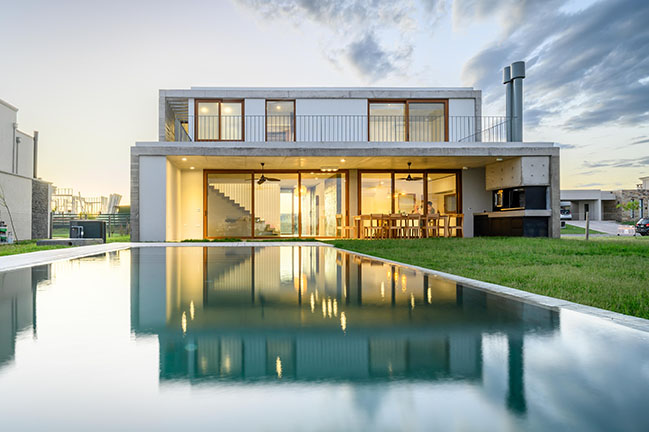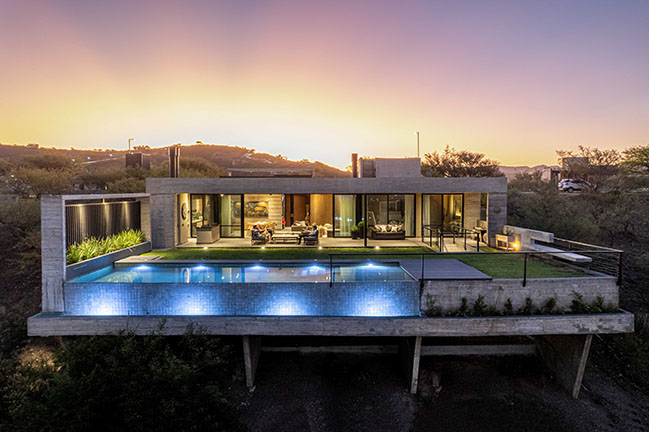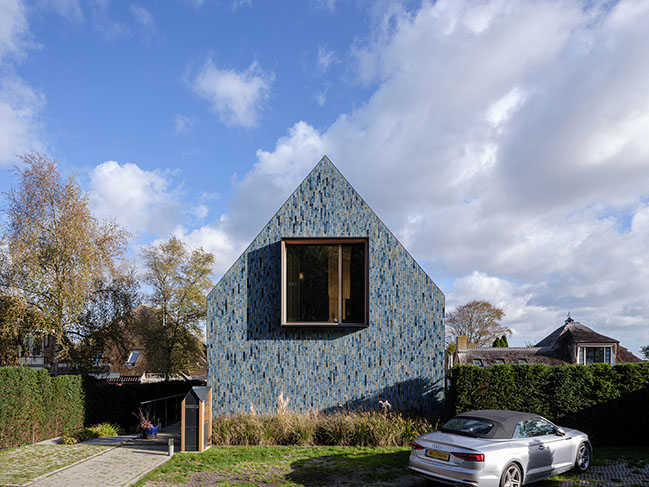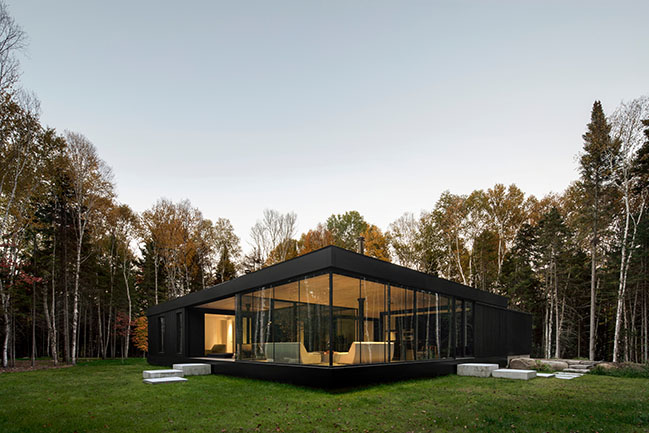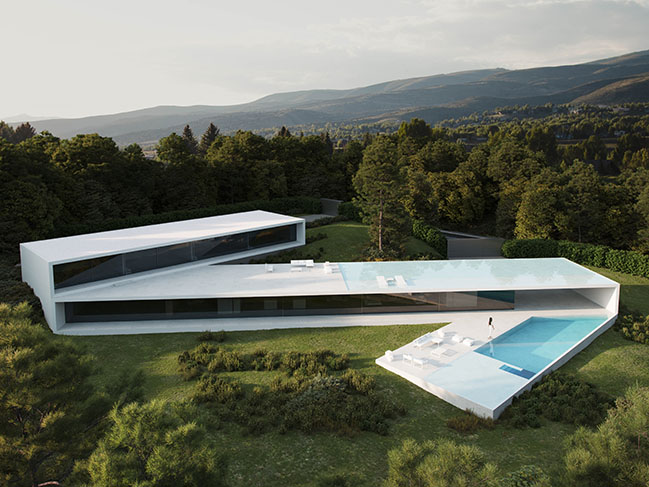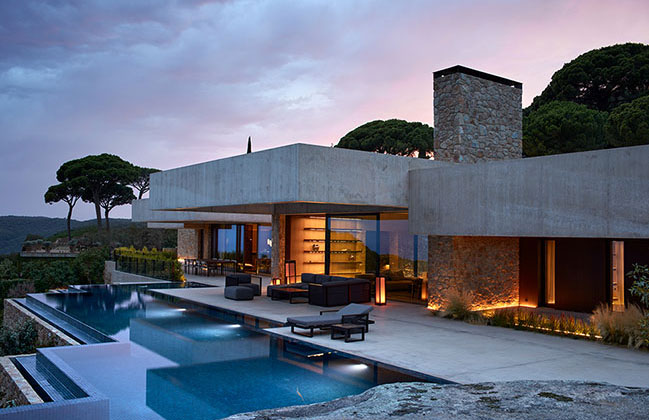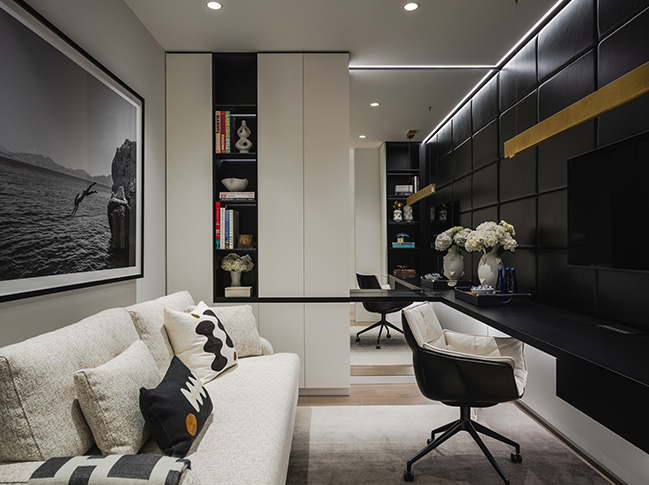02 / 17
2023
The Project is a renovation and expansion of a single-family house. Originally built in the 80s, the house has since been restructured and adapted several times. Now the single-family house opens a new chapter and offers space to the original owner as well as two further generations...
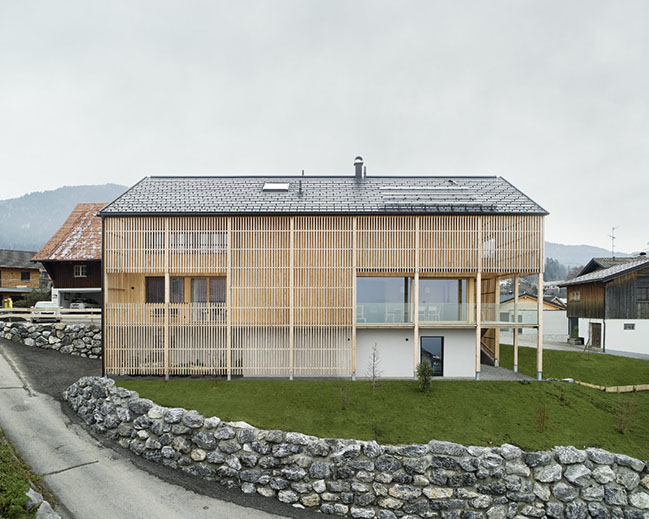
> Semi detached house on a hollside by MWArchitekten
> House mad of Spruce by MWArchitekten
From the architect: The building is beautifully situated, embedded in a historically grown town structure, on the hillside of the Rhine valley with views from the Lake Constance to the Alps. On this exceptional area in terms of both natural and built landscape the existing patchwork should not be continued in order to meet the needs of the younger generations.
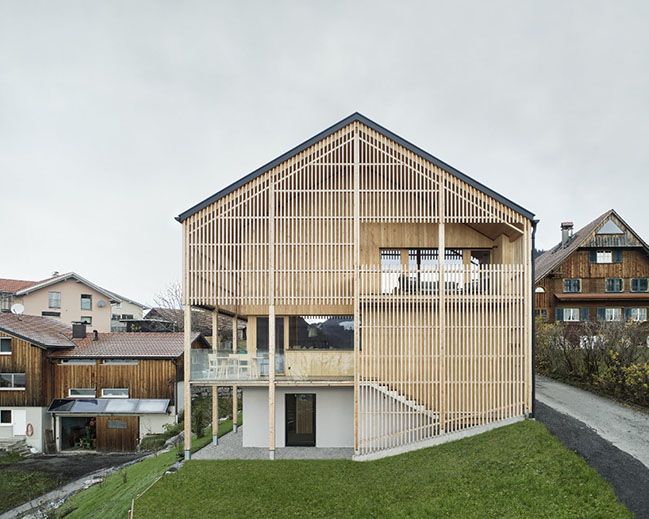
The original buildings in the village are characterized by a clear typology. The base is solid, plastered. On top of this base there is a clear and simple wooden cubature with openings, windows, where they need to be.
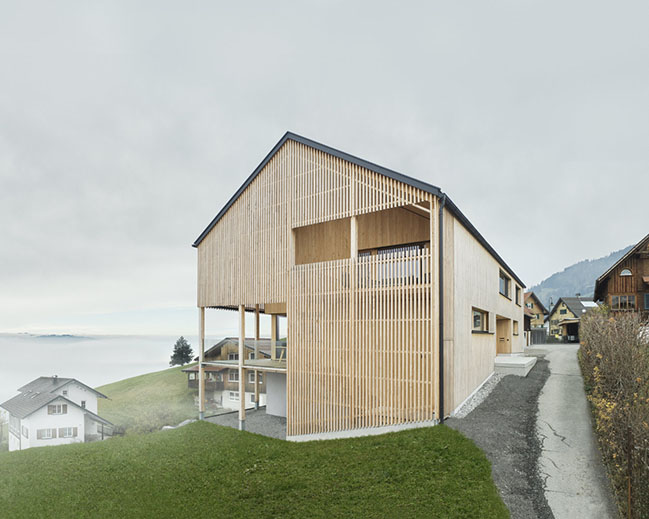
Returning to these simple basic ideas, it was possible to condense the existing structure and at the same time to enhance the identity of the place. Architecturally, a circumferential dress, a shell made of natural fir ensures a uniform image. The space between this shell and the existing building creates a strong interweaving of interior and exterior areas both visually and functionally.
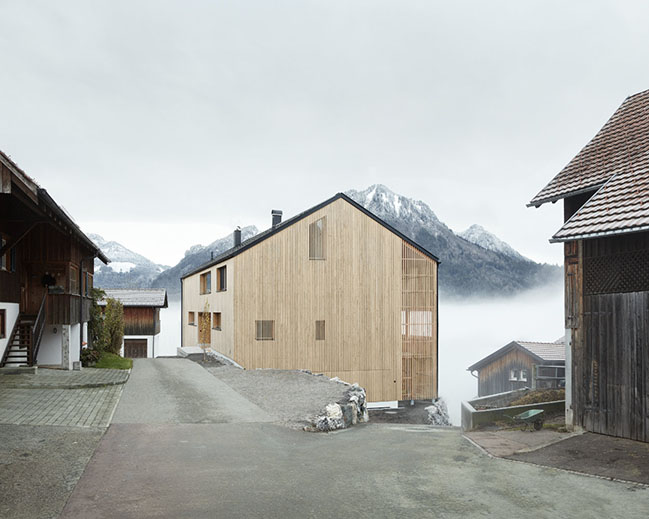
While the basement and ground floor were renovated and rebuilt, the upper floor had to be demolished due to the low height of the room and compensated by a replacement building in modern wooden construction. In the course of this restructuring, the necessary rooms such as a spacious living-dining area over two floors have become possible the parties.
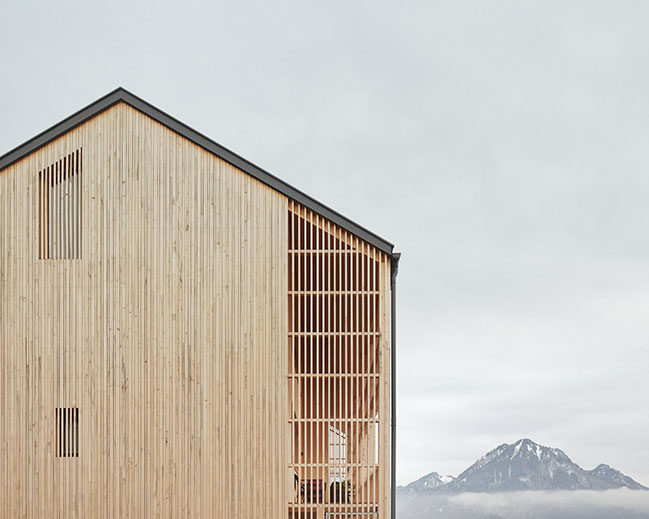
The originally heterogeneous mixture of surfaces was transformed into a finely coordinated interplay of woods and surface treatments across the individual craftsmen. Thanks to the fastidious planning as well as the interplay of the craftsmen the interior of the house presents it like a huge piece of furniture.
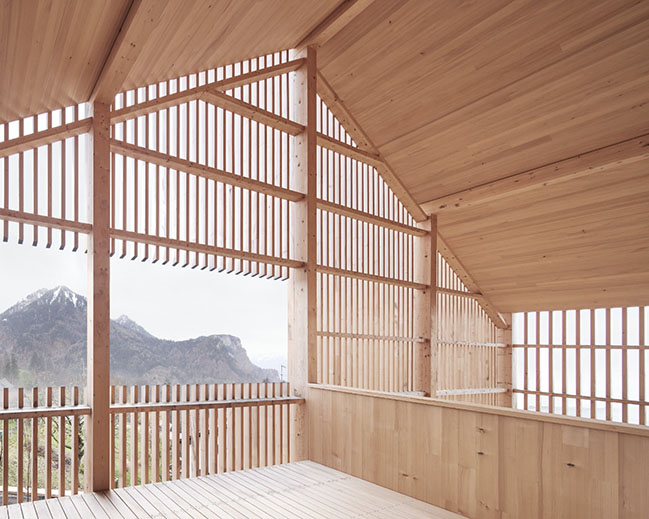
Architect: MWArchitekten
Location: Austria
Year: 2022
GFA: 370 sqm
Lead Architects: Lukas Peter Maehr
Photography: Adolf Bereuter
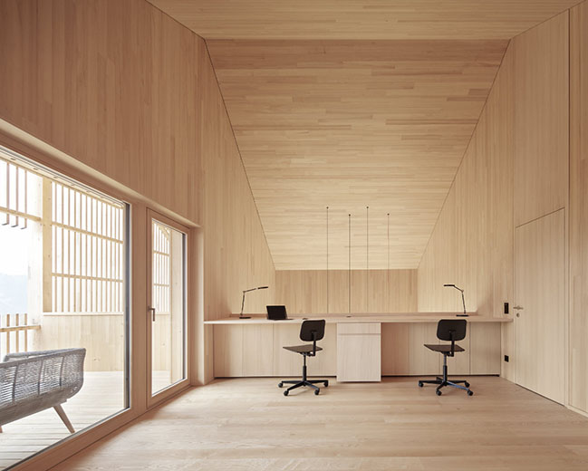
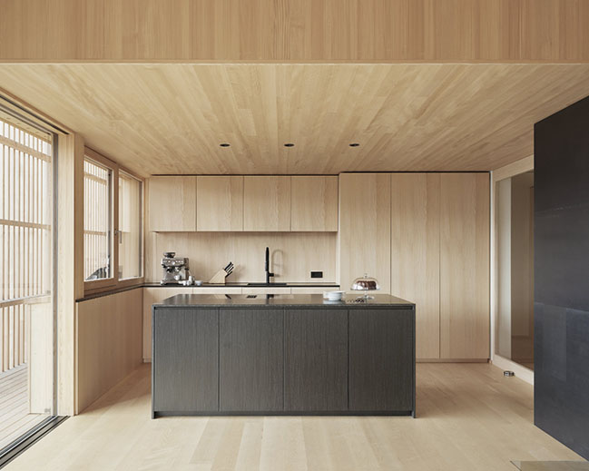
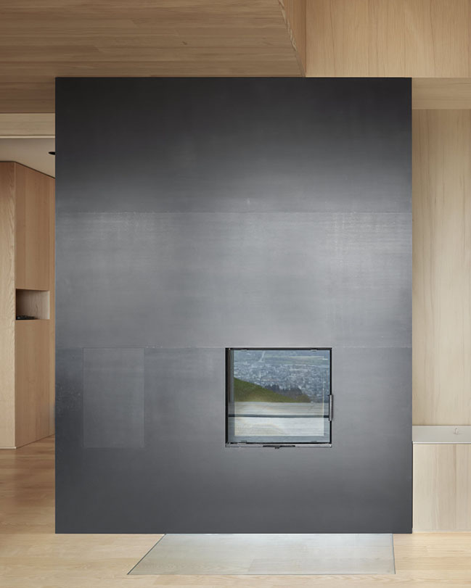
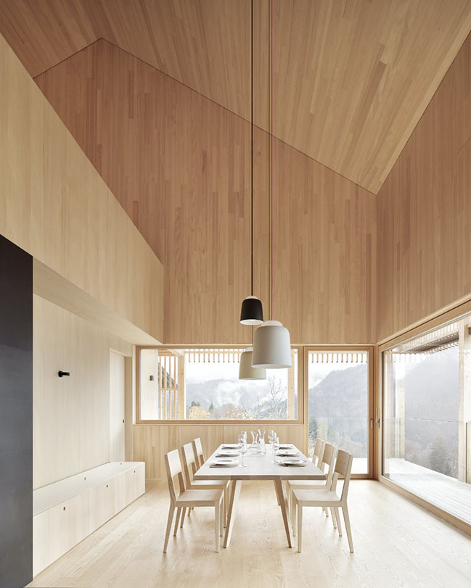
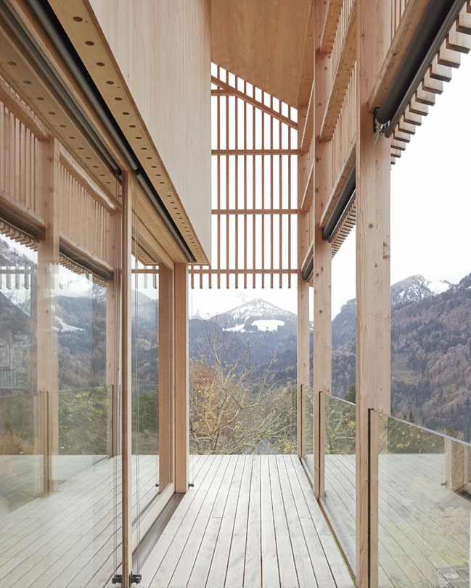

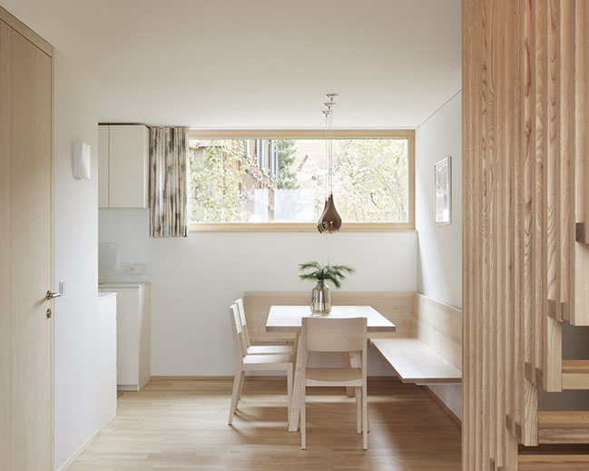
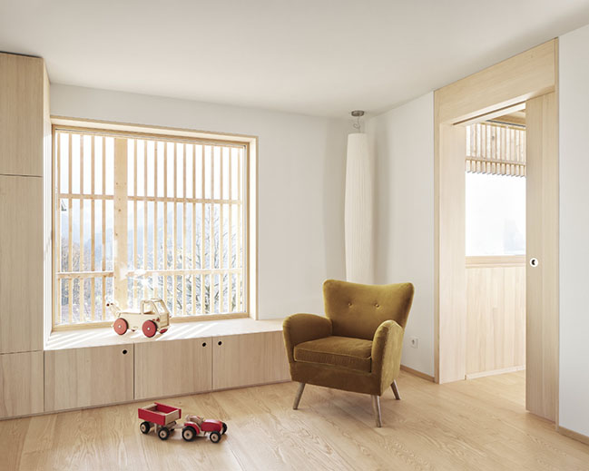
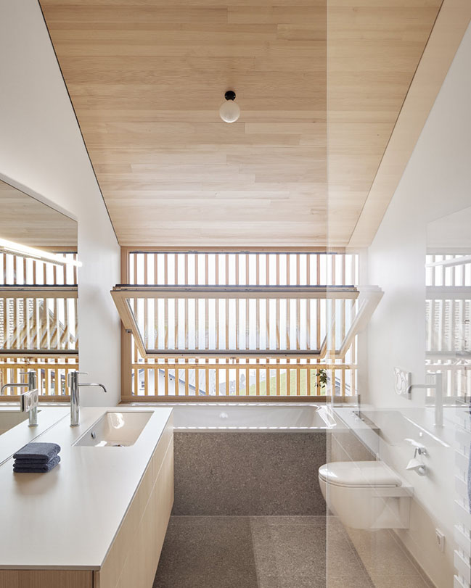
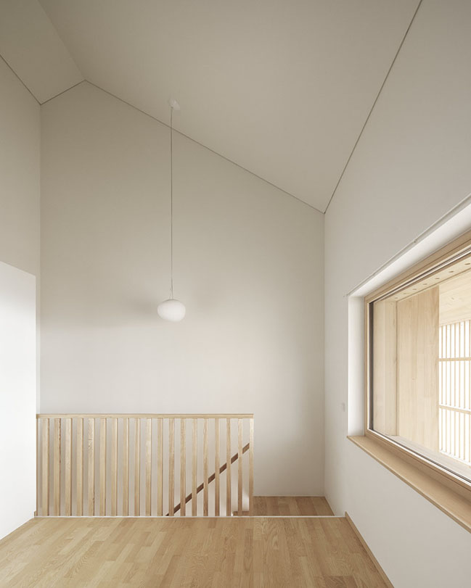
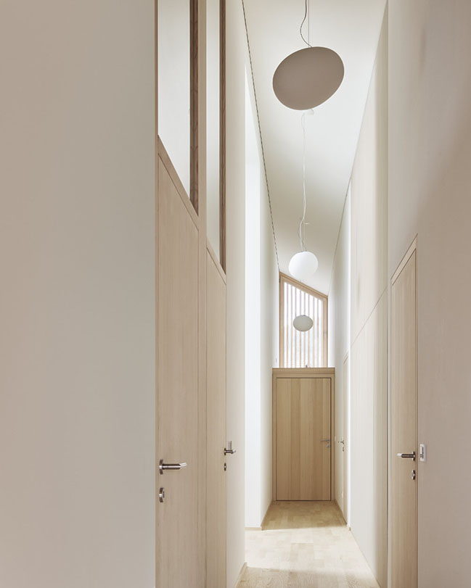
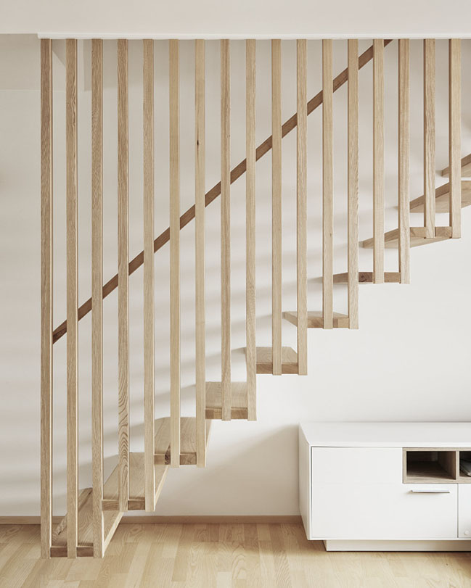
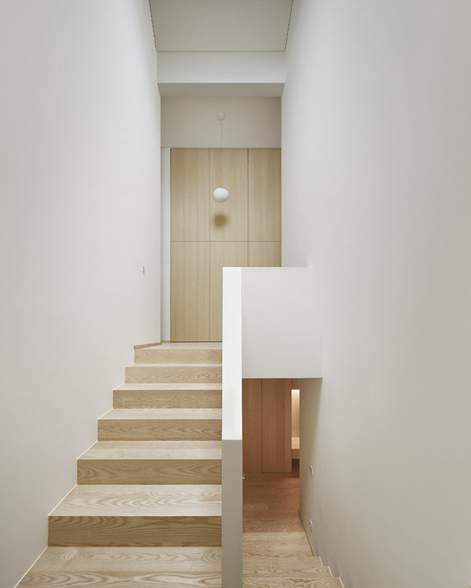
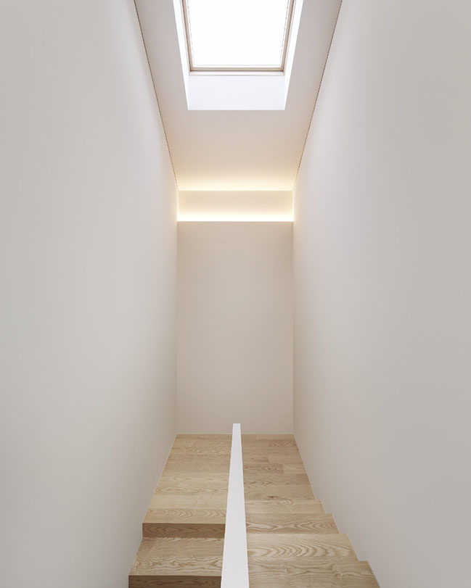
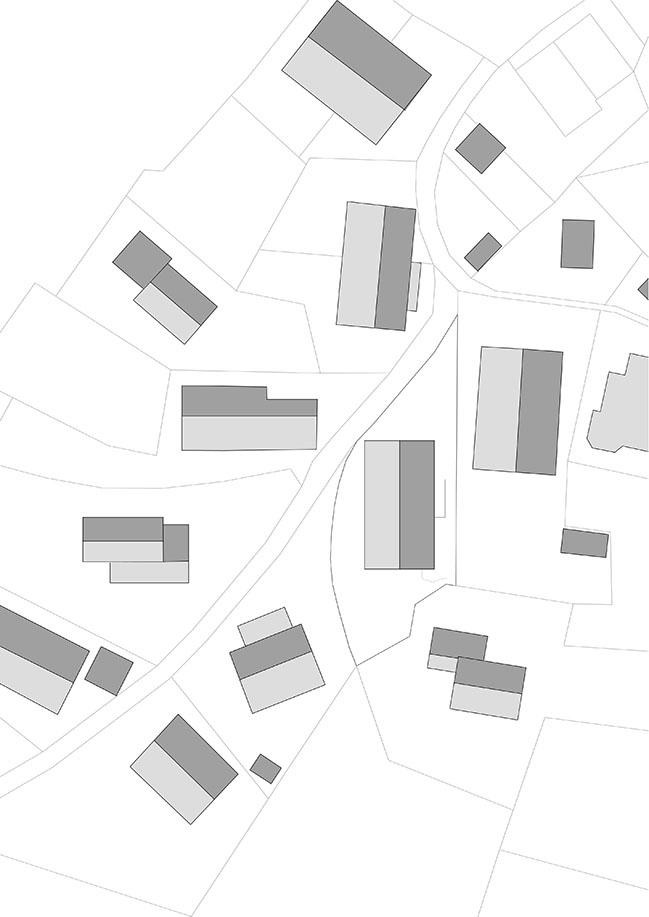
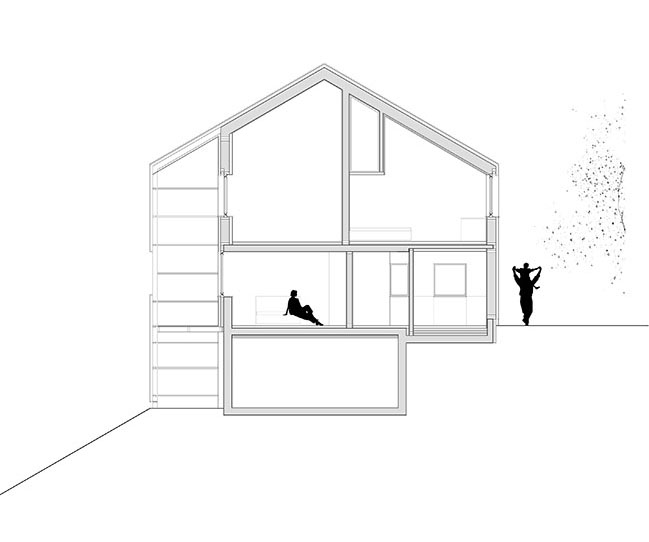
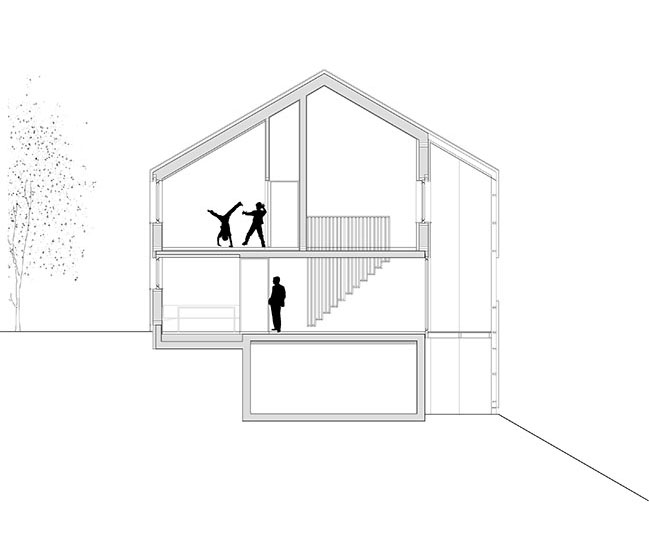
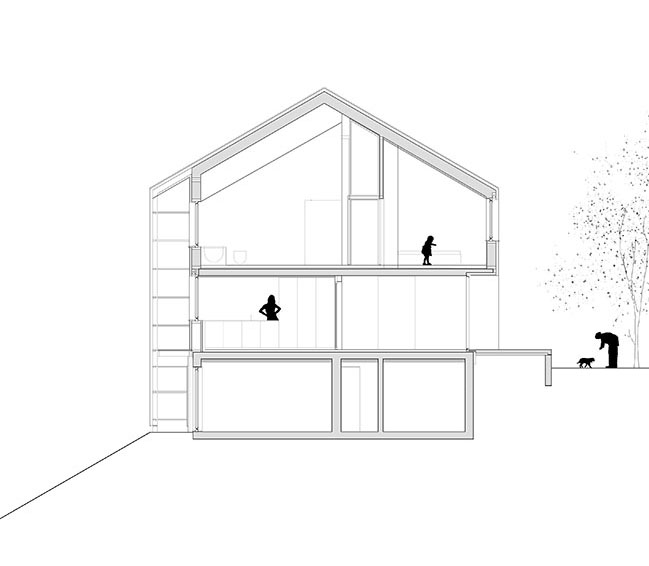
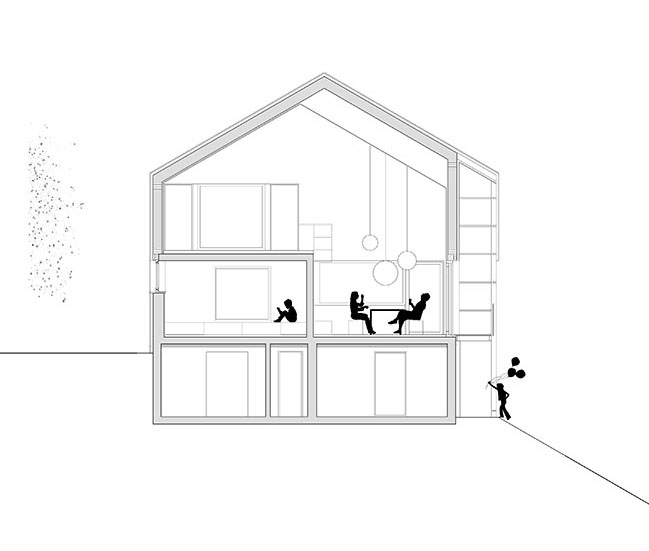
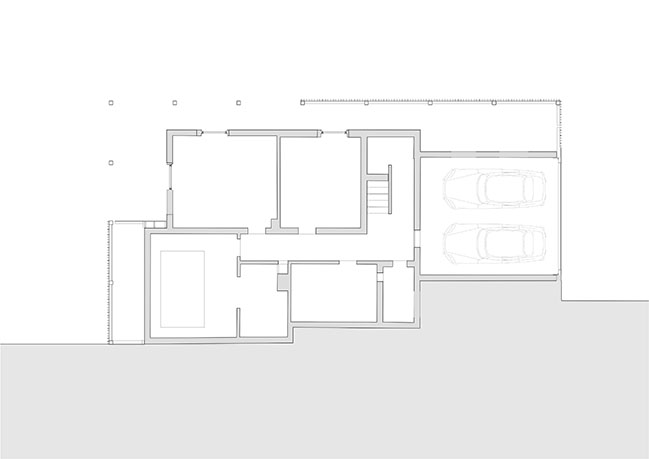
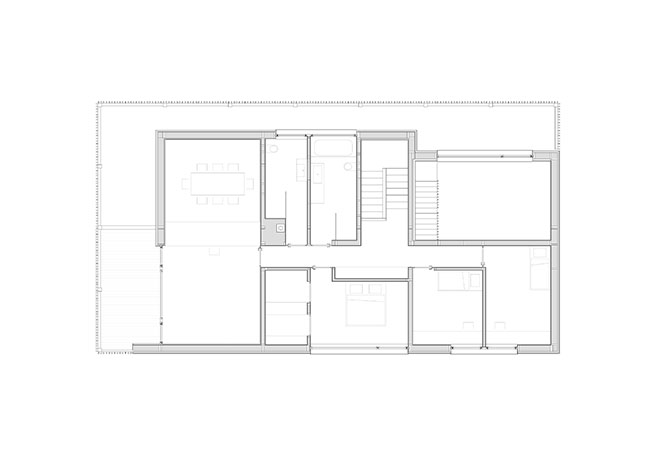
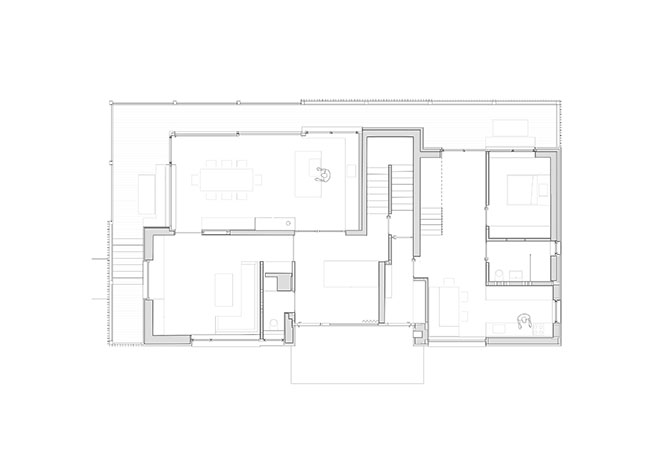
Multi generational house with a view by MWArchitekten
02 / 17 / 2023 The Project is a renovation and expansion of a single-family house. Originally built in the 80s, the house has since been restructured and adapted several times...
You might also like:
Recommended post: Barclay Residence by Alexander Butler | Design Services
