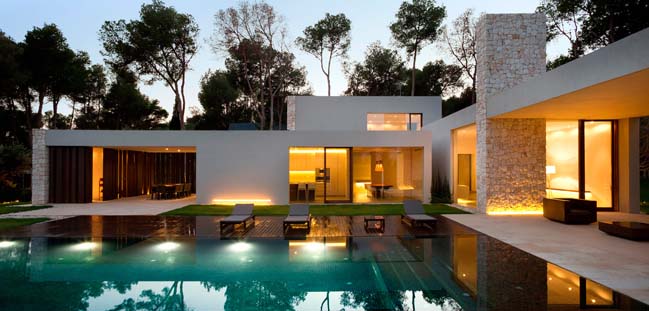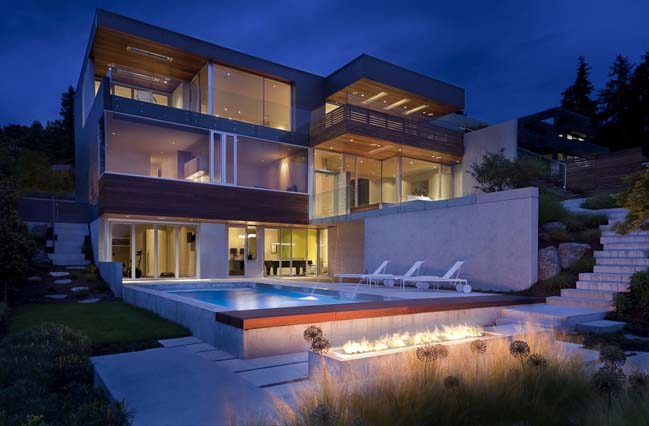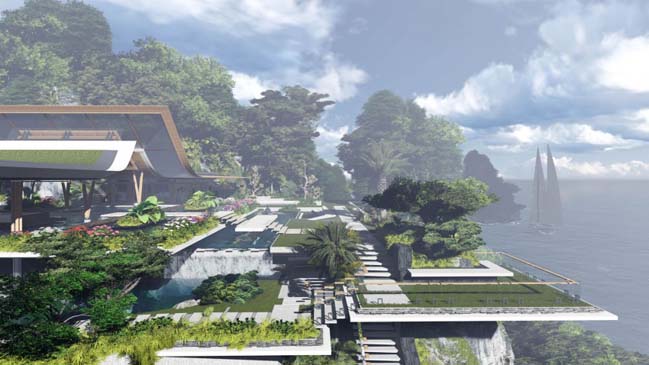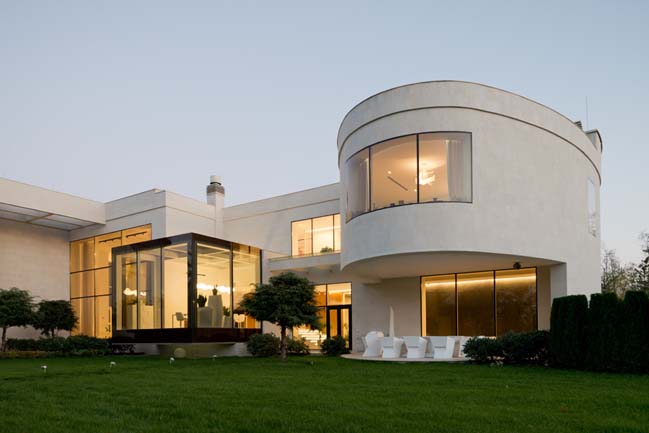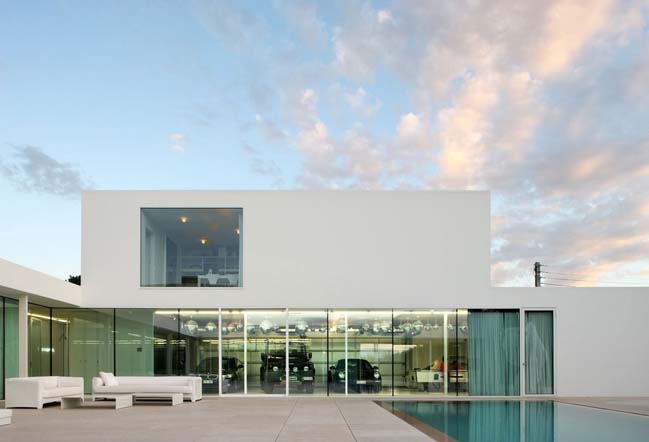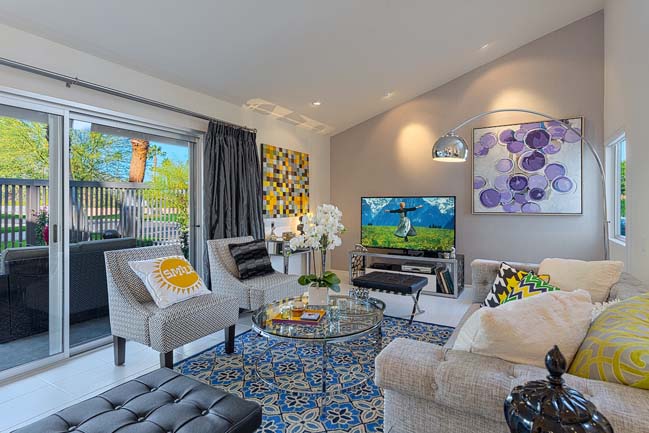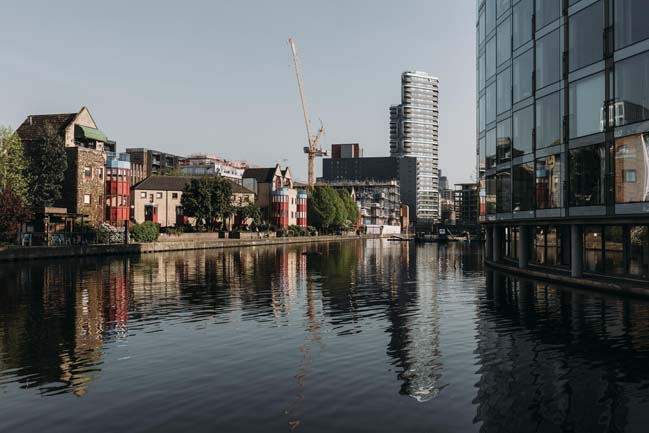05 / 26
2015
Oak Pass Main House is a beautiful single family house in Beverly Hills that was designed by Walker Workshop.
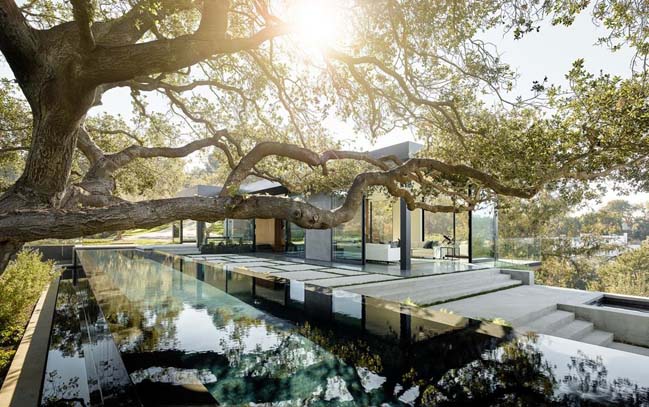
From the architects: The villa uses an "Upside Down" program, with public spaces above the bedrooms, which are buried into the hill and beneath a green roof of edible herbs. This relatively large house at 8,000 square feet appears much smaller and carefully integrated into the surrounding landscape, which includes over one hundred and thirty Coast Live Oaks. A seventy five foot swimming pool, with infinity edges on three of four sides, bisects the villa and slips below one of the largest Oaks on the property.
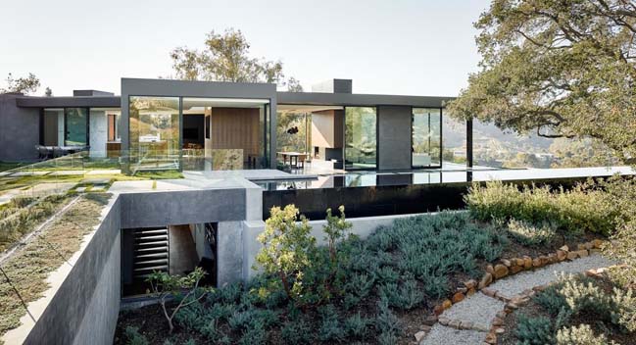
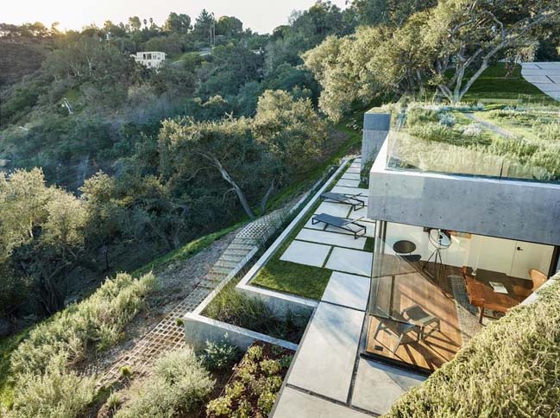
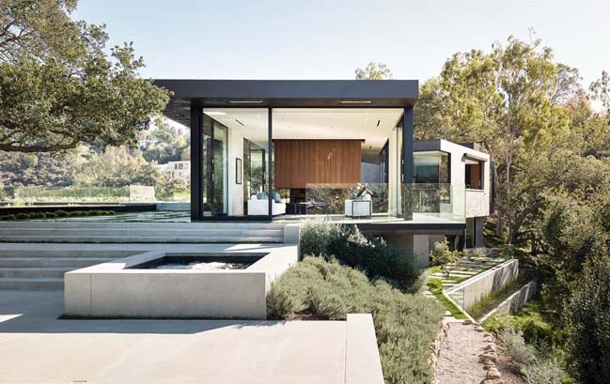
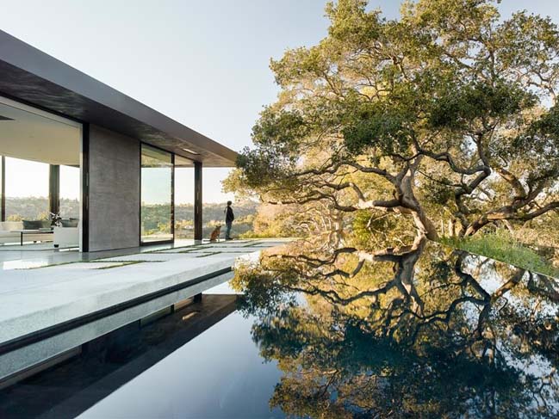
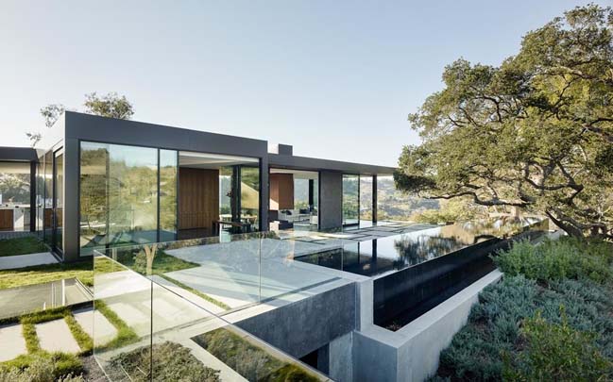
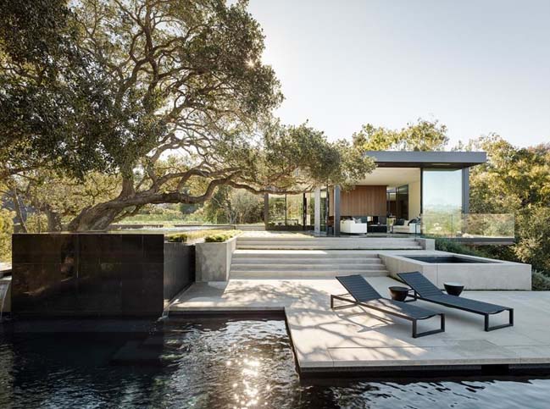
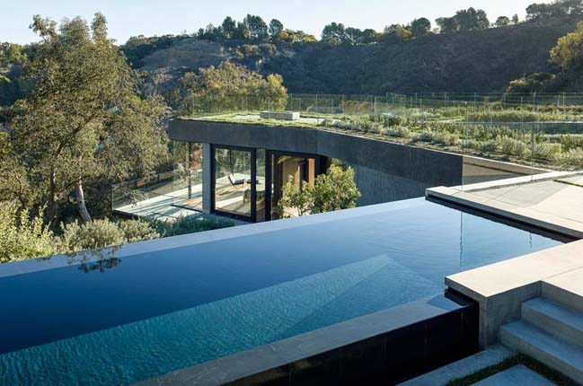
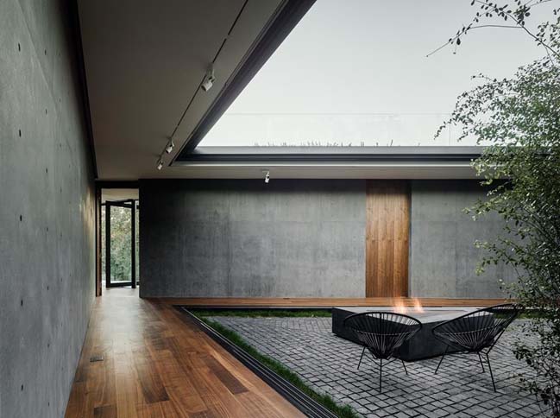
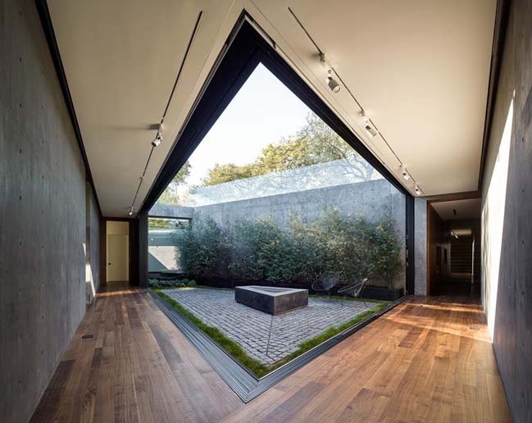
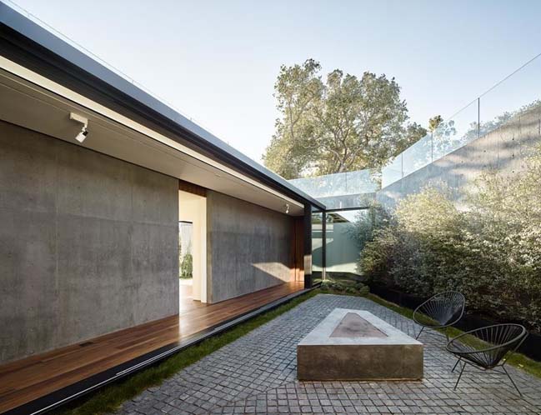
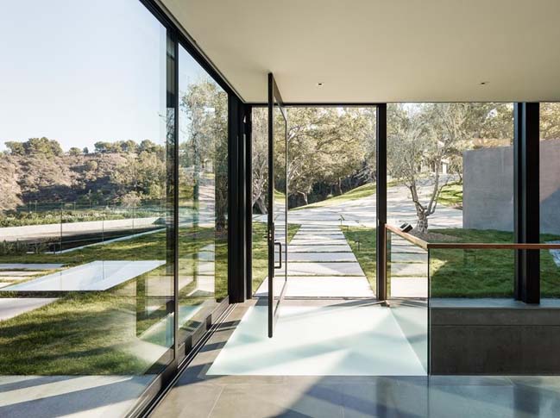
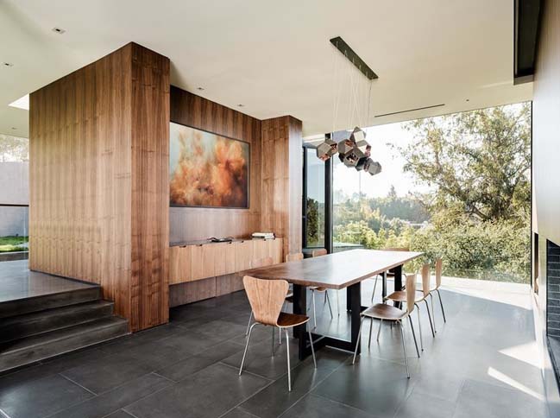
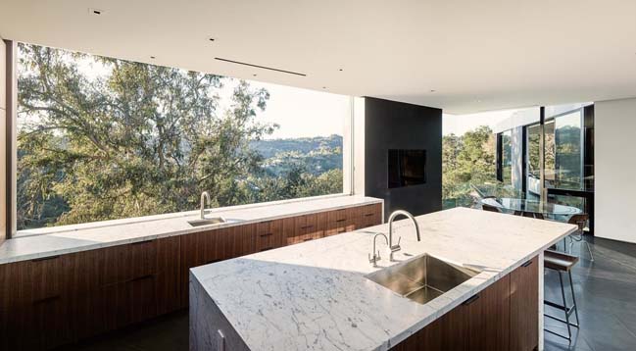
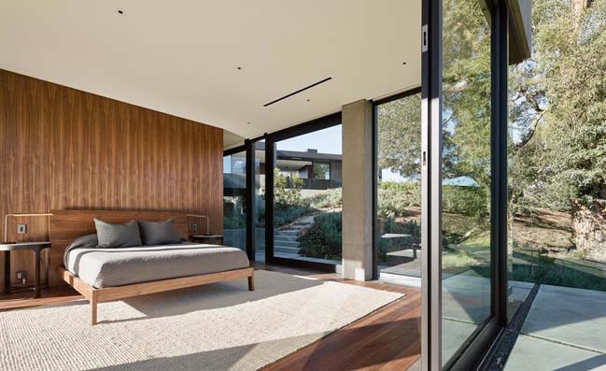
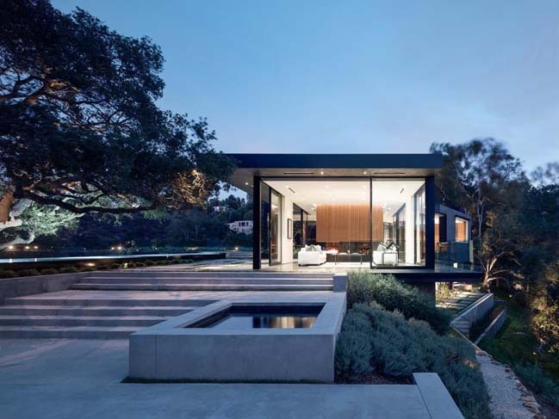
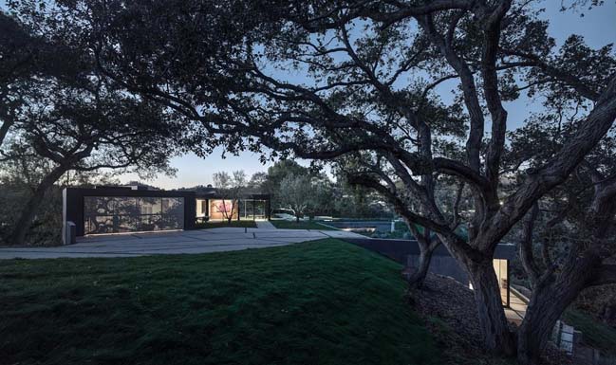
photos by: Joe Fletcher
keywords: villa, luxury villa
Oak Pass Main House by Walker Workshop
05 / 26 / 2015 Oak Pass Main House is a beautiful single family house in Beverly Hills that was designed by Walker Workshop
You might also like:
Recommended post: Canaletto by UNStudio
