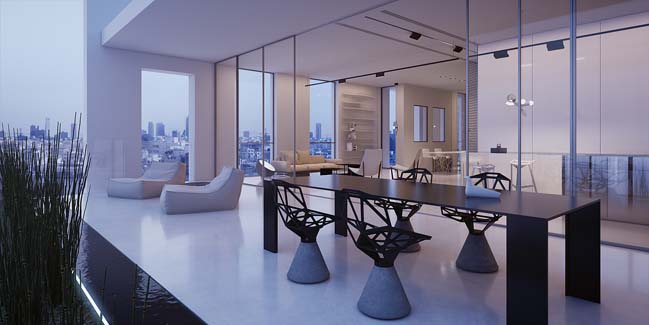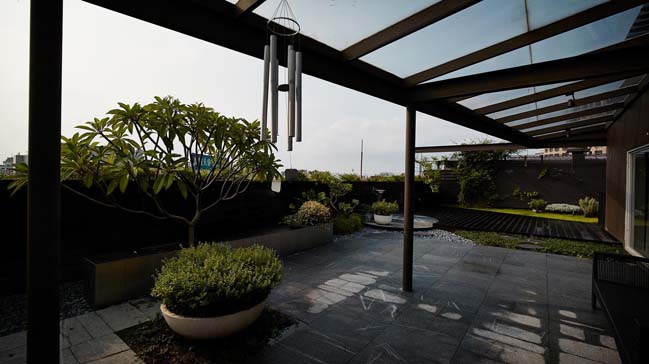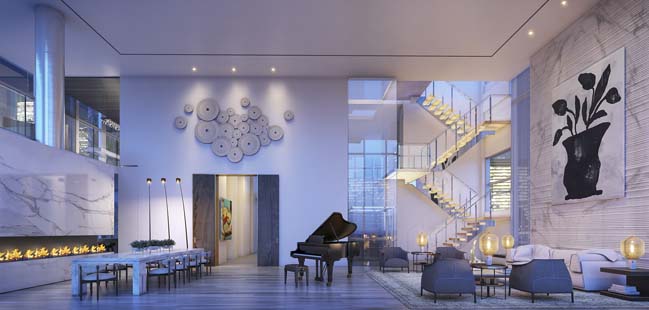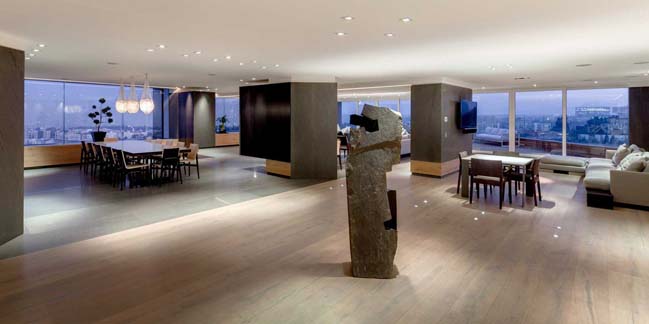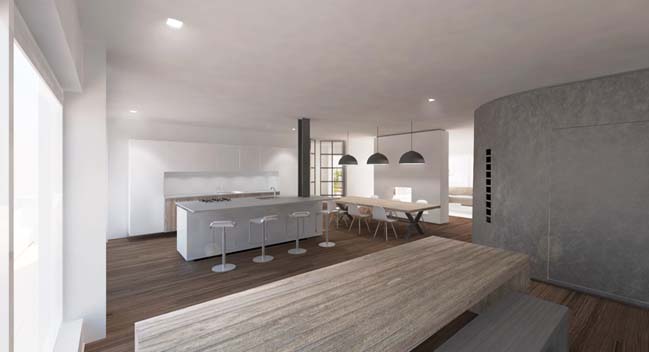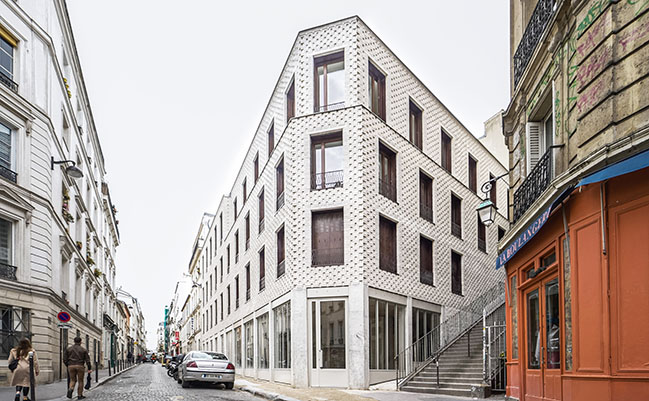06 / 26
2016
This penthouse was designed by interior designer and architect Matteo Nunziati to create a luxury house with sophisticated contemporary style and breath-taking views of Milan.
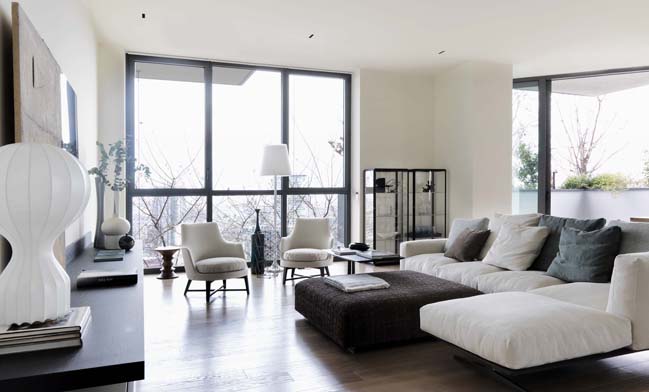
Architect: Matteo Nunziati
Location: Milan, Italy
Area: 200 sqm
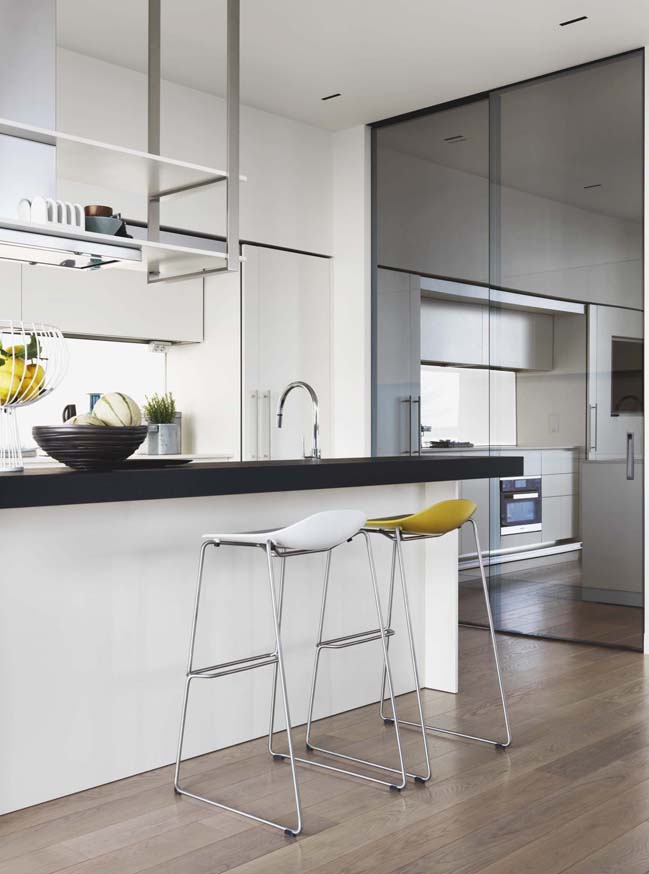
According to the architects: This penthouse is one of the 27 apartments on the 22nd floor in one of the buildings of Bosco Verticale, Milan's 'multi-storey intensive living facade'. The high-rise residence building, on the edge of the Isola district, is famously known for the presence of 2000 plants, including tall trees and bushes, distributed over its many floors. The architecture in Nunziati’s sophisticated space has been designed in order for the windows to be exalted, showcasing breath-taking views of Milan. Woody tones, ecru textiles, pale grey-whites and the transparency of glass decorate the day- and night-time area, featuring furnishings by the exclusive firms Molteni&C and Dada, Flexform, Boffi, Antonio Lupi, Iguzzini, Lualdi, Graniti Fiandre, Riva, Vistosi. The kitchen is a customised version of the Dada ‘Tivalì’. This newly bespoke version enables the kitchen to be turned into a white monolith, functionally separating from the rest of the space. A pearl in Milan’s executive centre, the apartment is the perfect mix of work and play, both comfortable and spacious, where residents can spend their leisure time exclusively and eclectically.
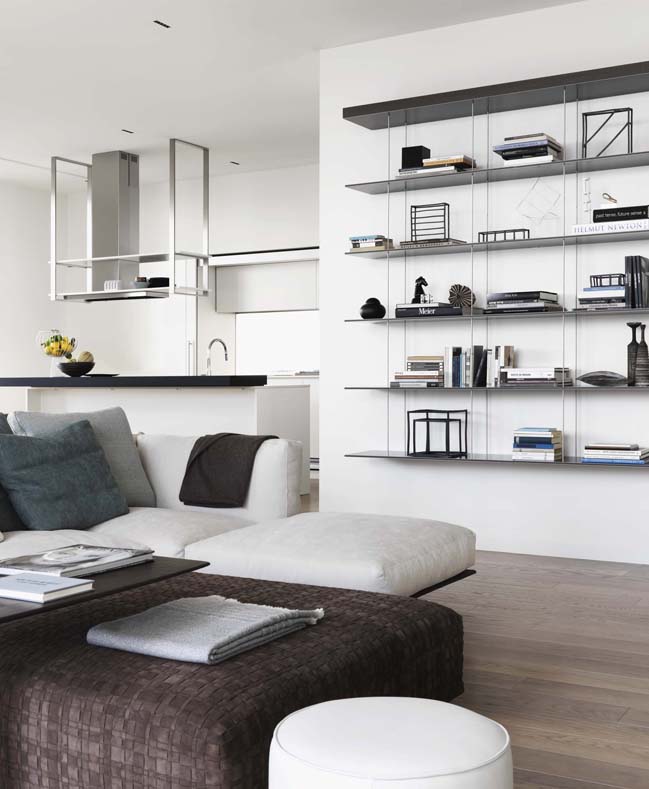
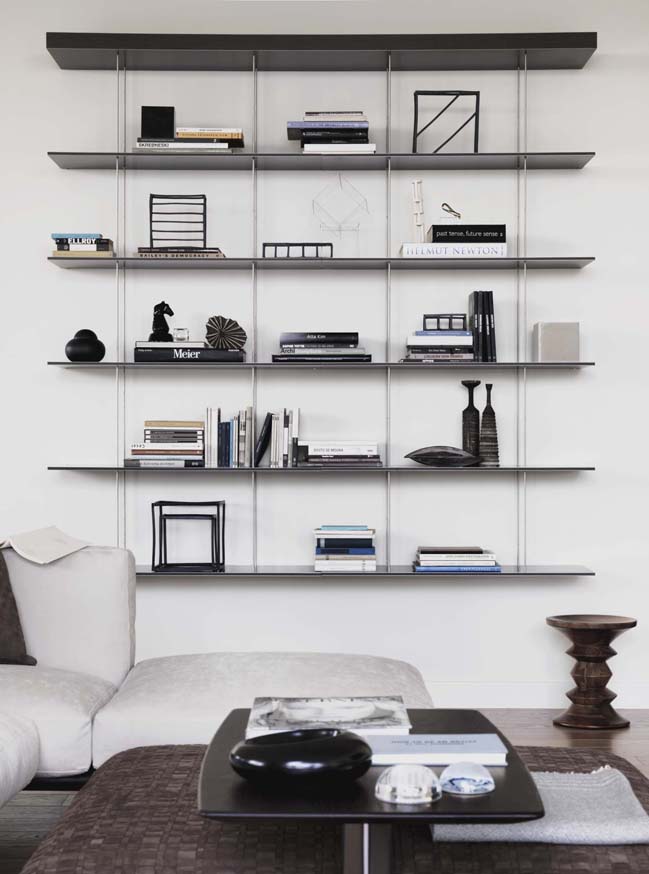
view also: Luxury penthouse apartment by Maximillion Design
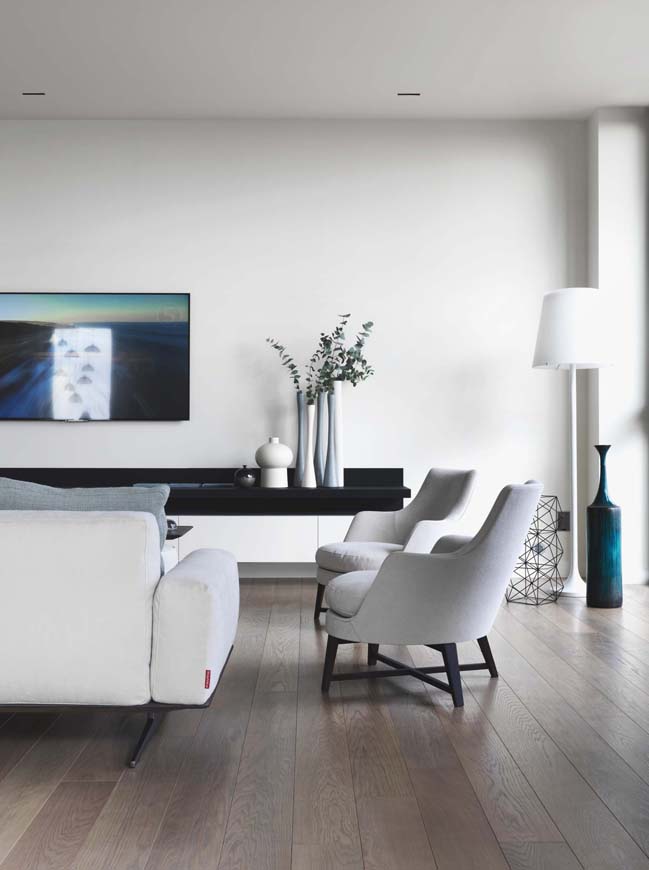
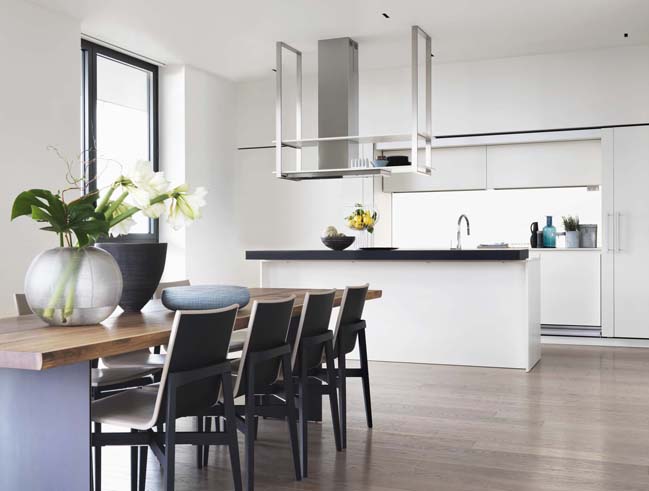
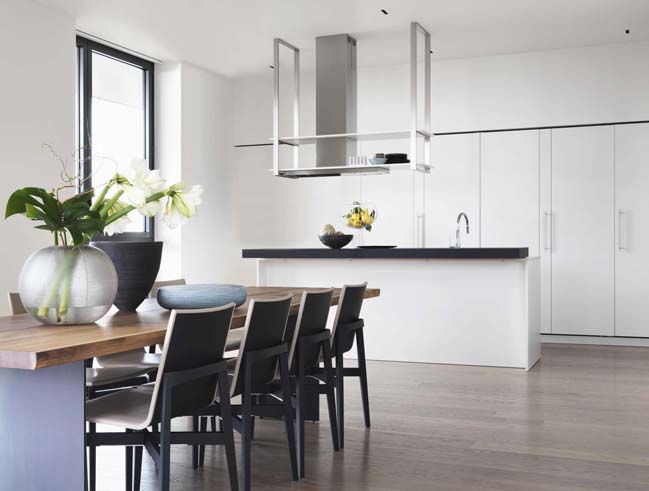
view also: 1102 luxury penthouse in India
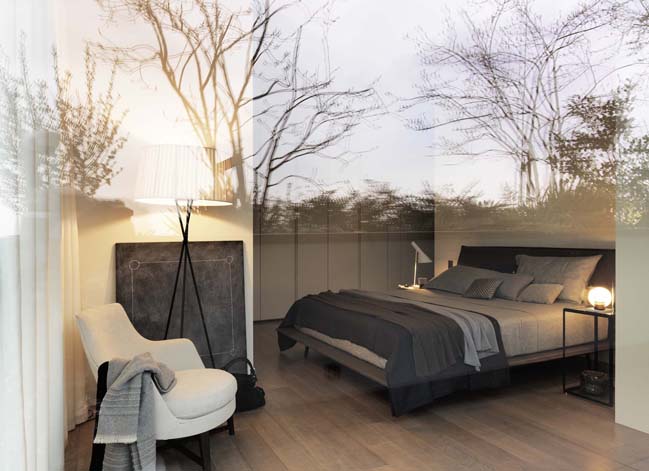
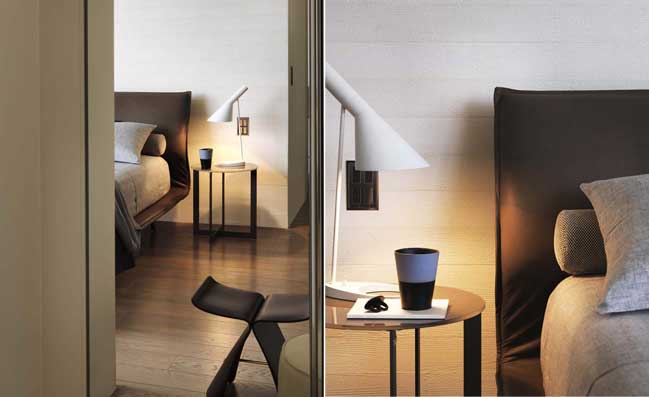
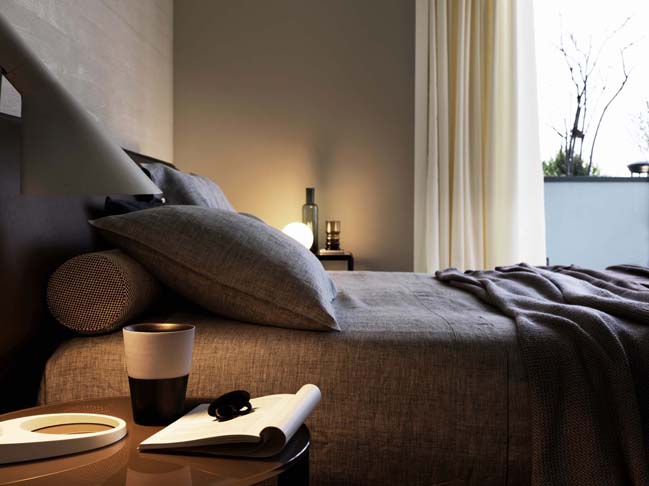
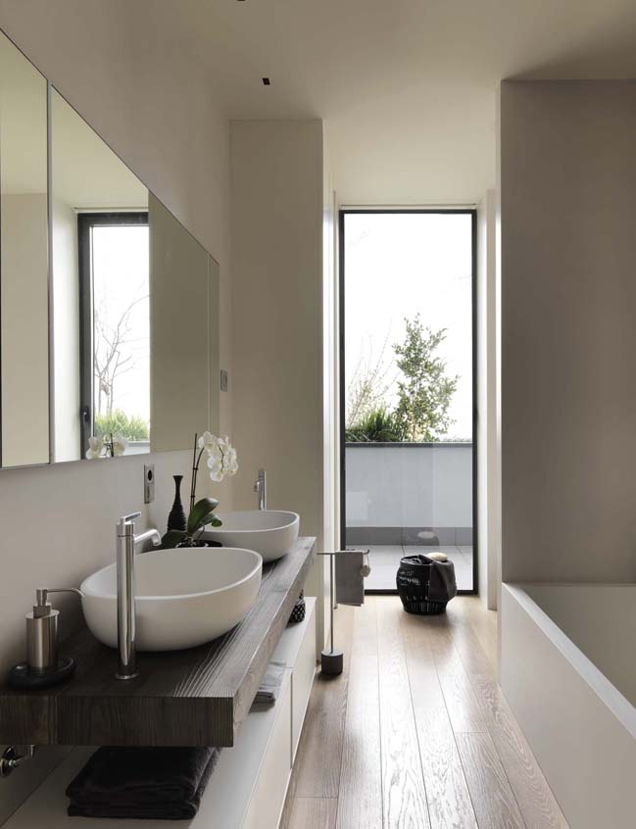
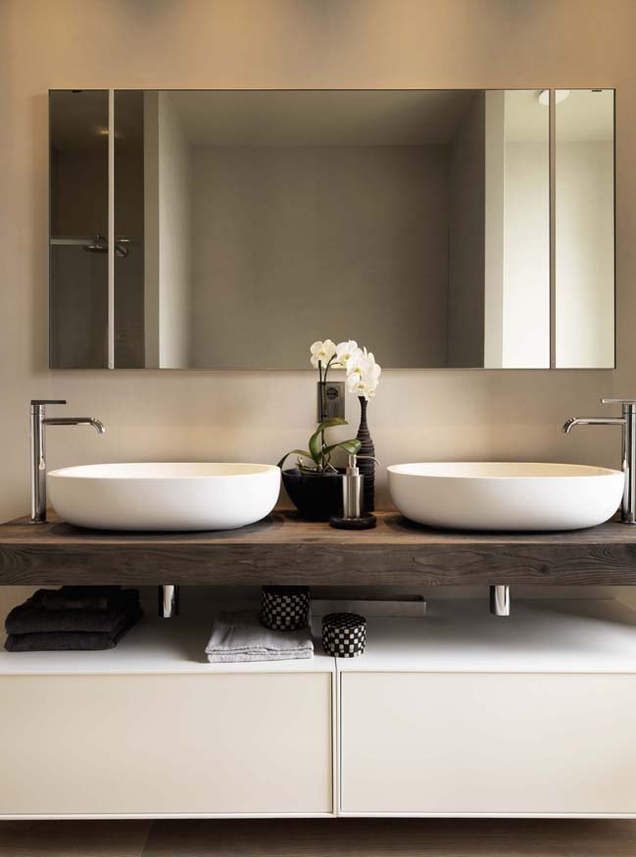
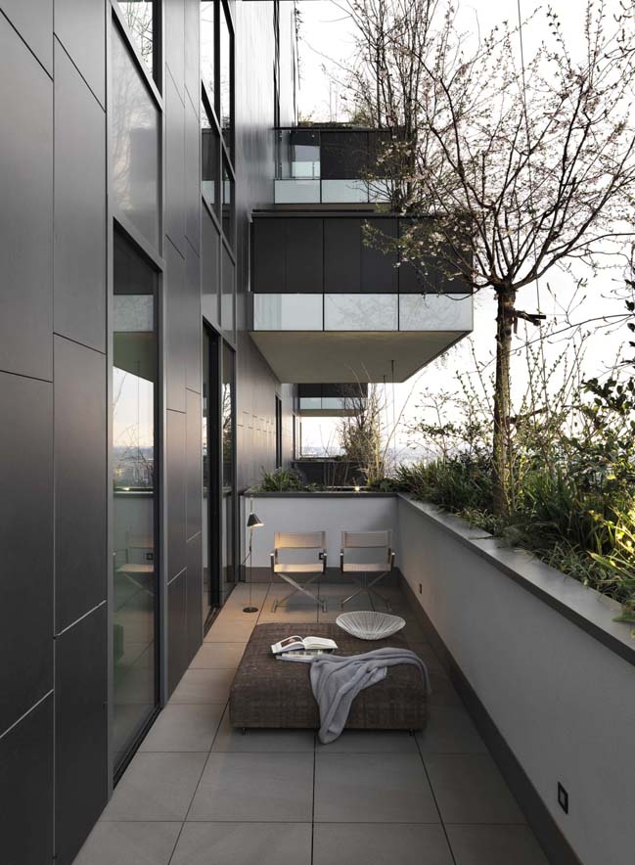
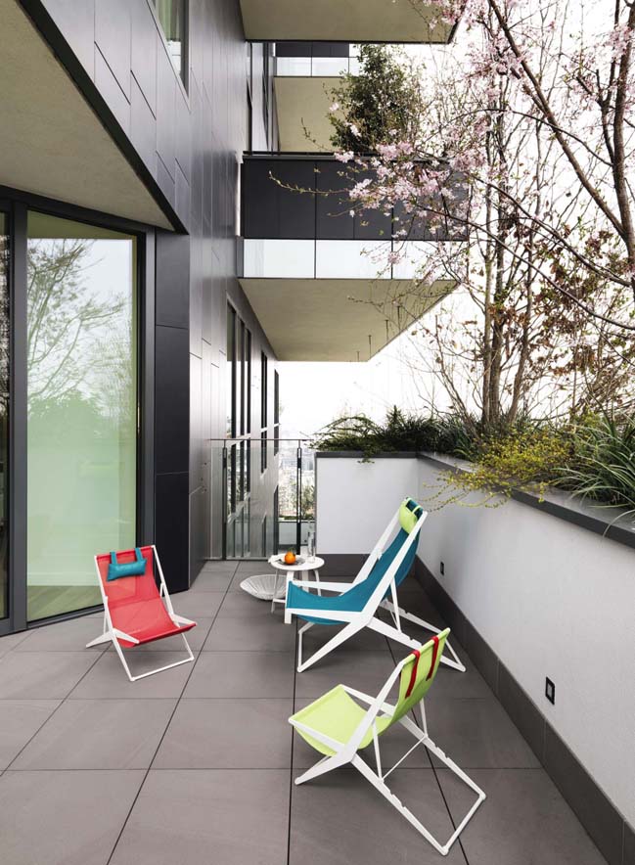
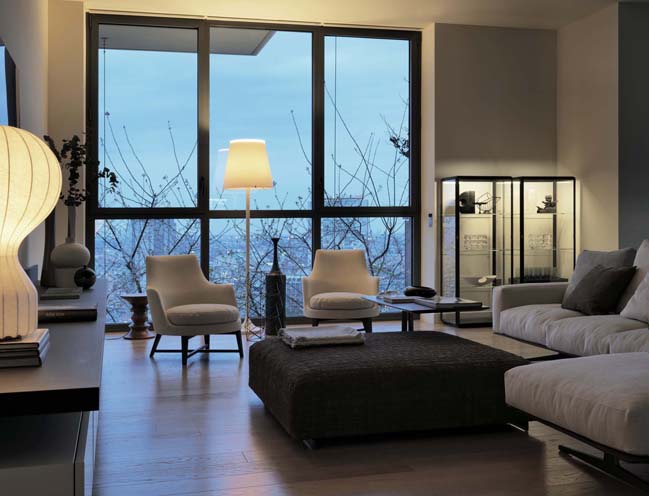
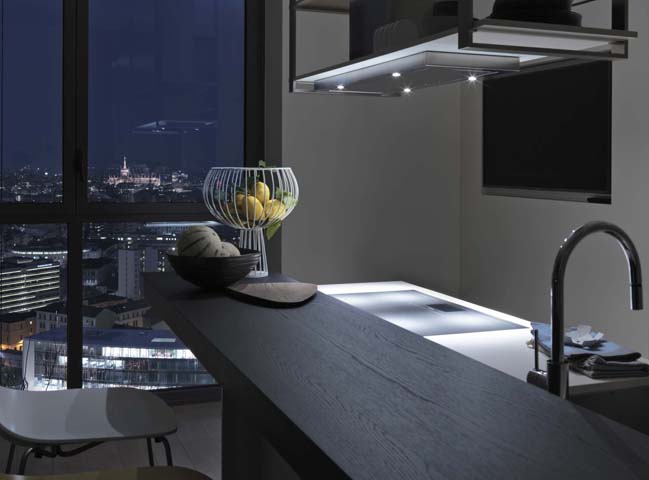
view more luxury penthouse
Penthouse at Bosco Verticale in Milan by Matteo Nunziati
06 / 26 / 2016 This penthouse was designed by interior designer and architect Matteo Nunziati to create a luxury house with sophisticated contemporary style and breath-taking views of Milan
You might also like:
