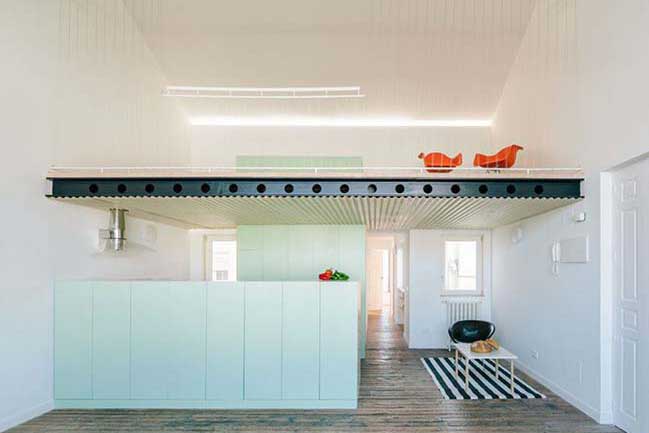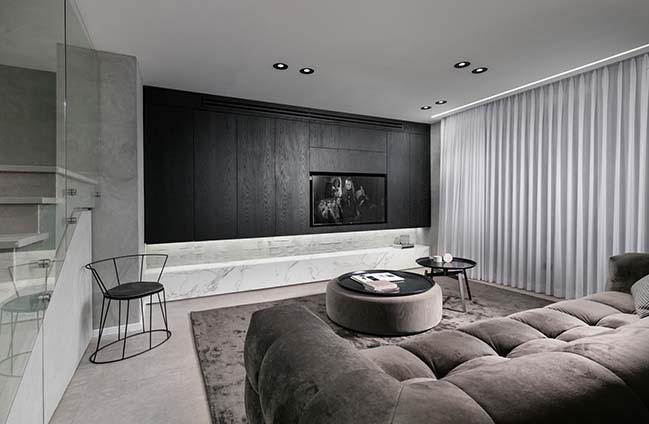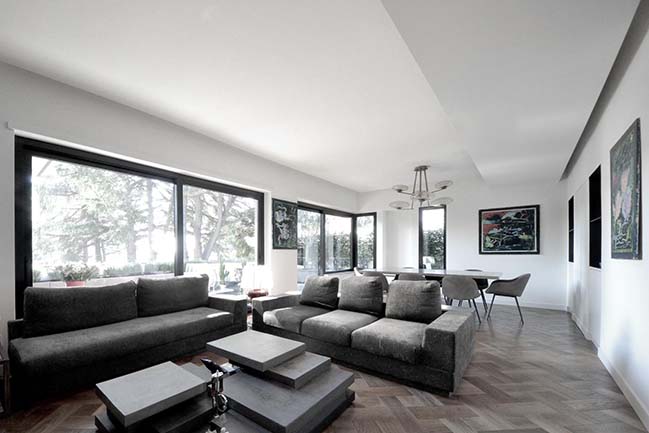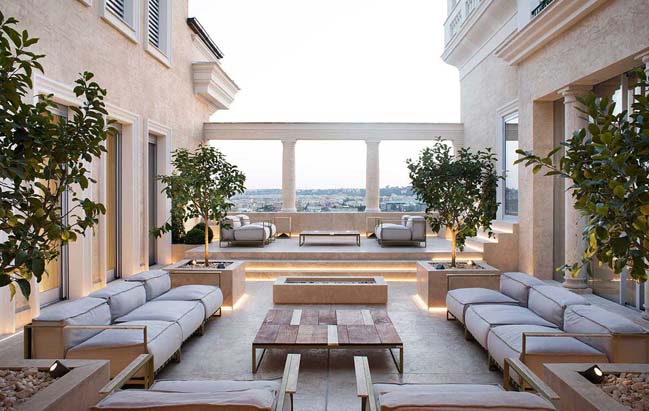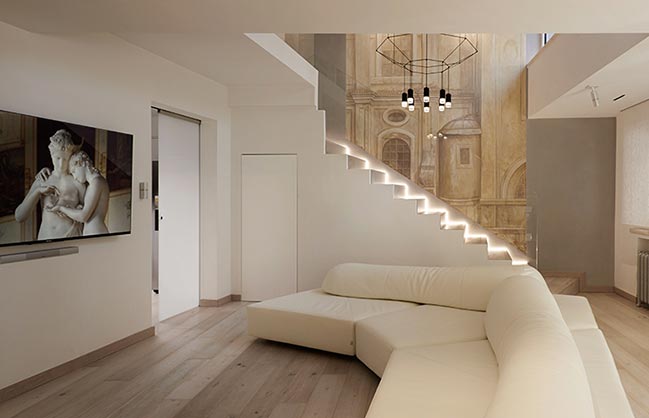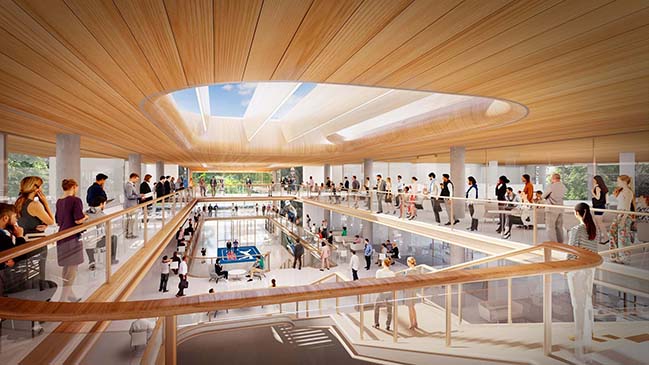03 / 03
2018
The couple of designers Elad Isachar and Tali Porat Srarer, owners of "1:1 one to one design stusio", which specializes in planning and designing apartments and private houses for clients from Israel and the world.
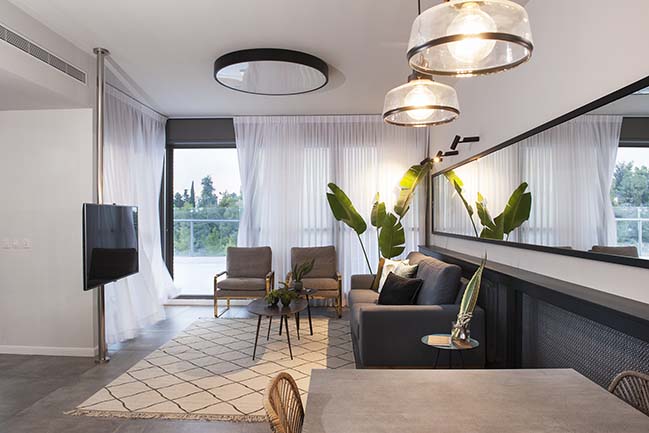
Architect: 1:1 one to one design studio
Location: Jerusalem, Israel
Year: 2017
Photography: Orit Alfassi
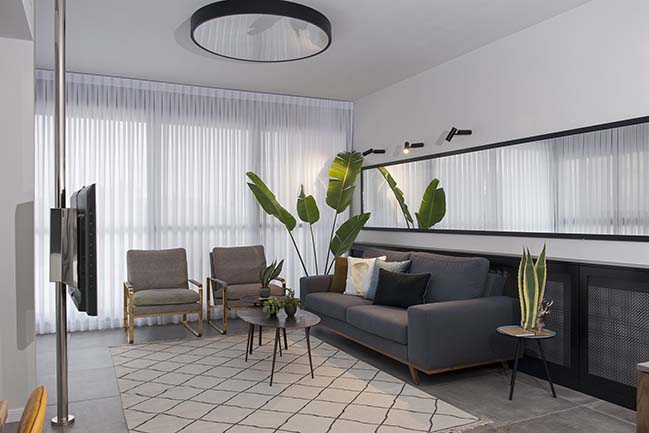
From the architect: The apartment is located in a new building project, overlooking the old neighborhood of Ein-kerem in western Jerusalem, and was designed for an adult couple in their fifties. Its size is 125 square meters, and it is located in the tenth and last floor of the building.
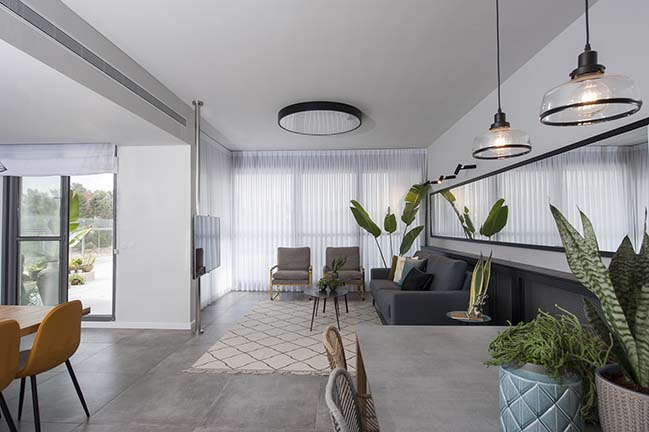
The apartment consists of a public space that has been planned as an open space, which includes a modern kitchen with plenty of storage cabinets, a dining room and a living room; and a private space that includes a family space and a playing spot for the couple's grandchildren, a guest room and a master bedroom.
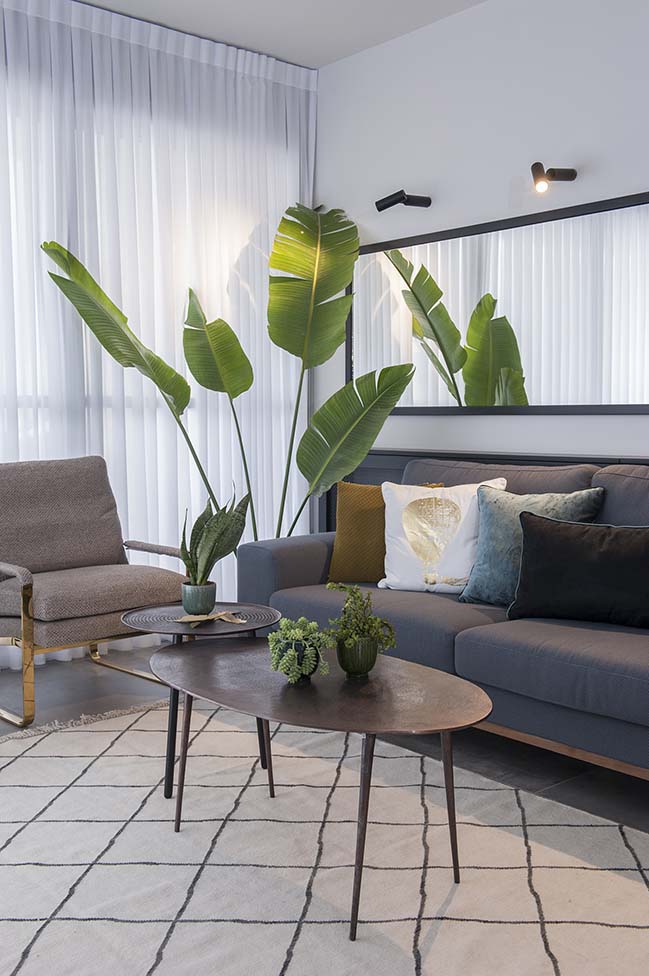
We chose a warm, modern style. The materials for designing included concrete, wood, different metals and textile in repetitive geometric patterns – all against a clean grayish background.
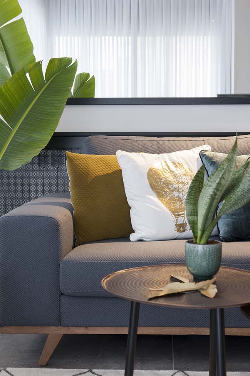
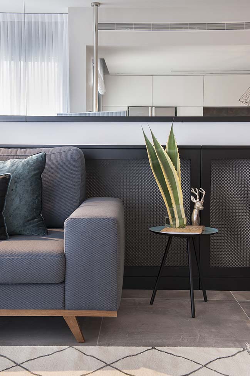
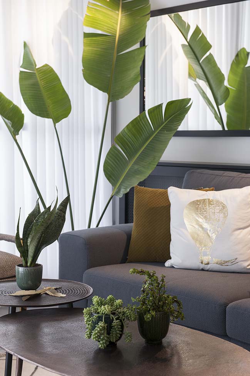
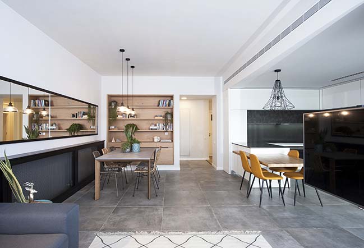
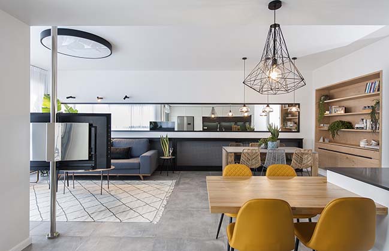
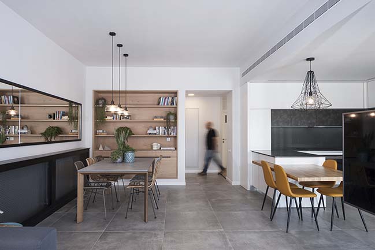

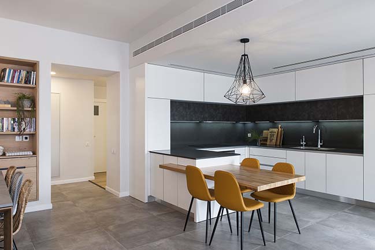
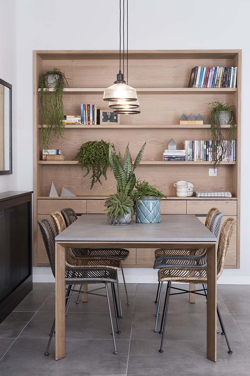
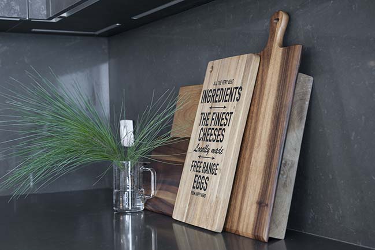
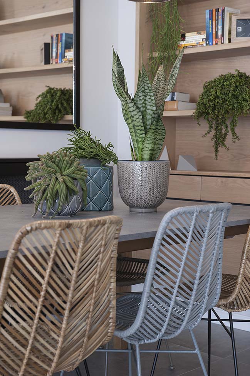
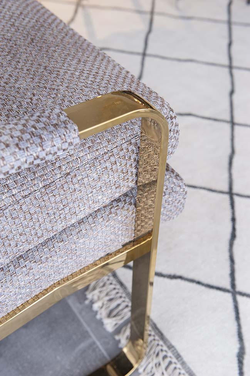
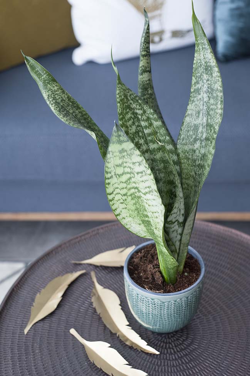
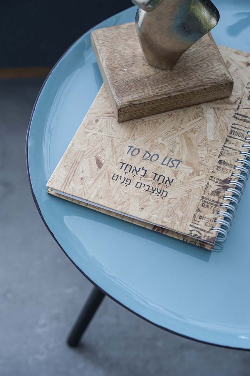
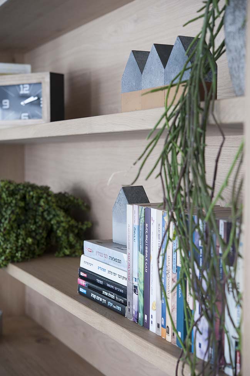
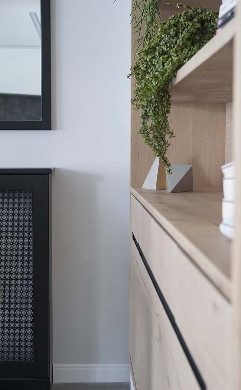
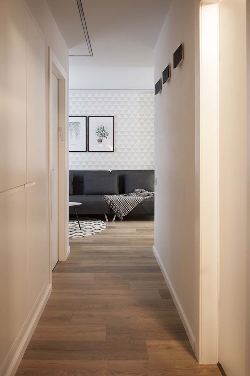
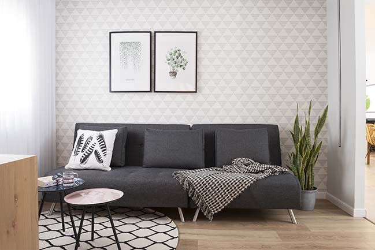
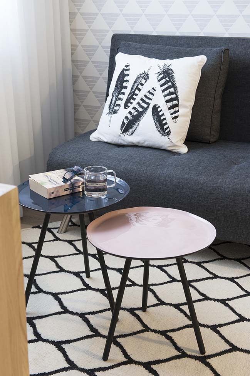
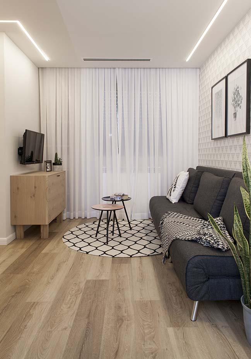
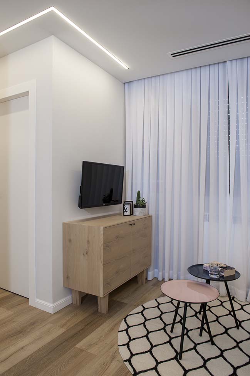
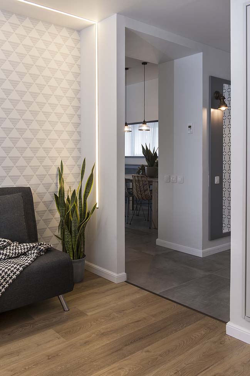
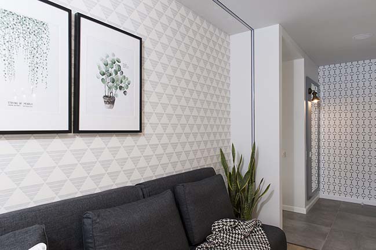
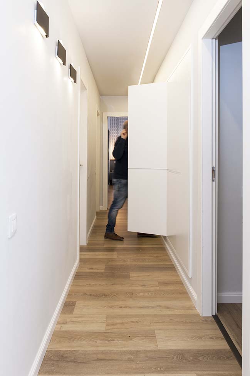
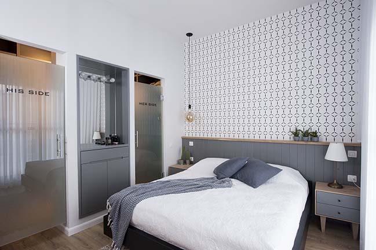


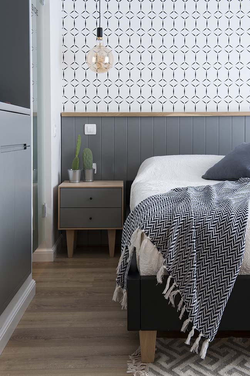
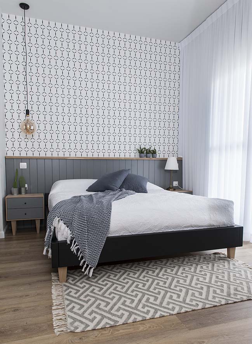
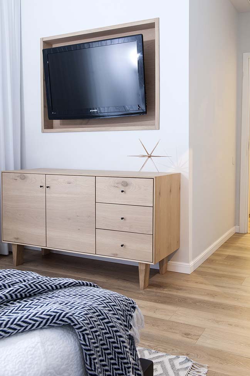
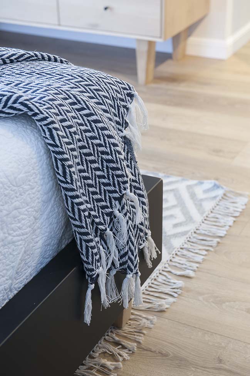
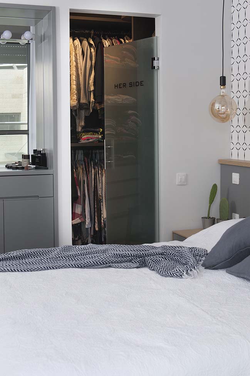
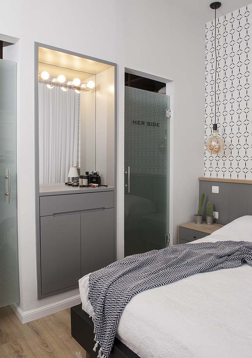
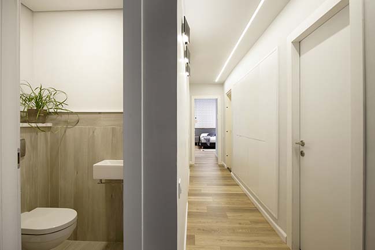
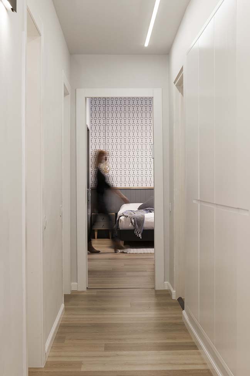
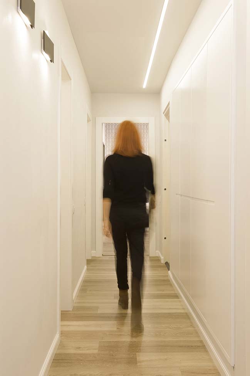
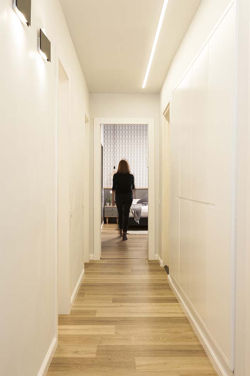
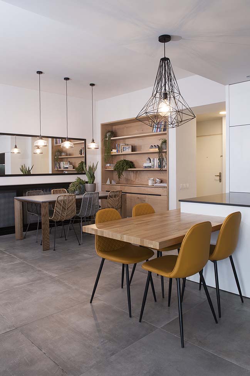
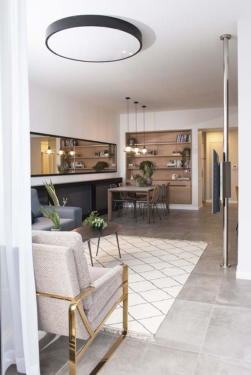
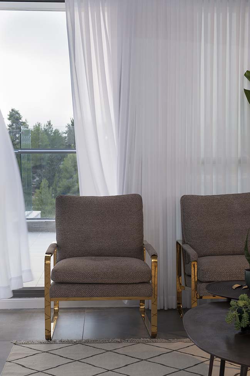
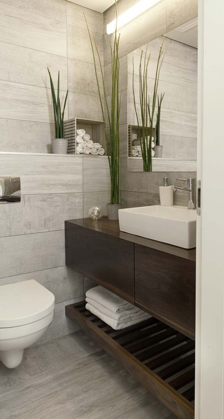
Penthouse in Jerusalem by 1:1 one to one design studio
03 / 03 / 2018 The couple of designers Elad Isachar and Tali Porat Srarer, owners of 1:1 one to one design stusio, which specializes in planning and designing apartments
You might also like:
Recommended post: Foster + Partners designs the new Global Home of the PGA TOUR Gallery
