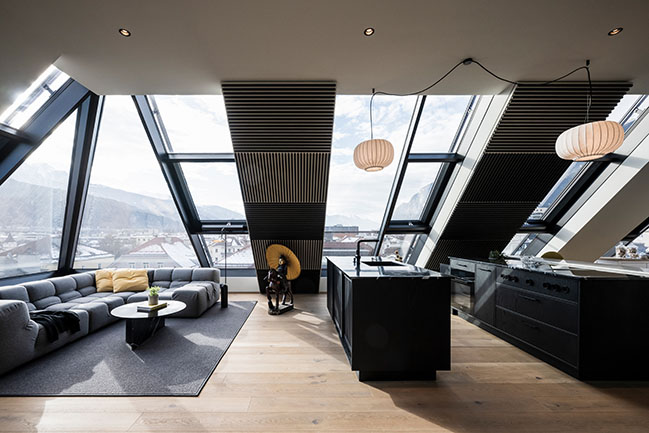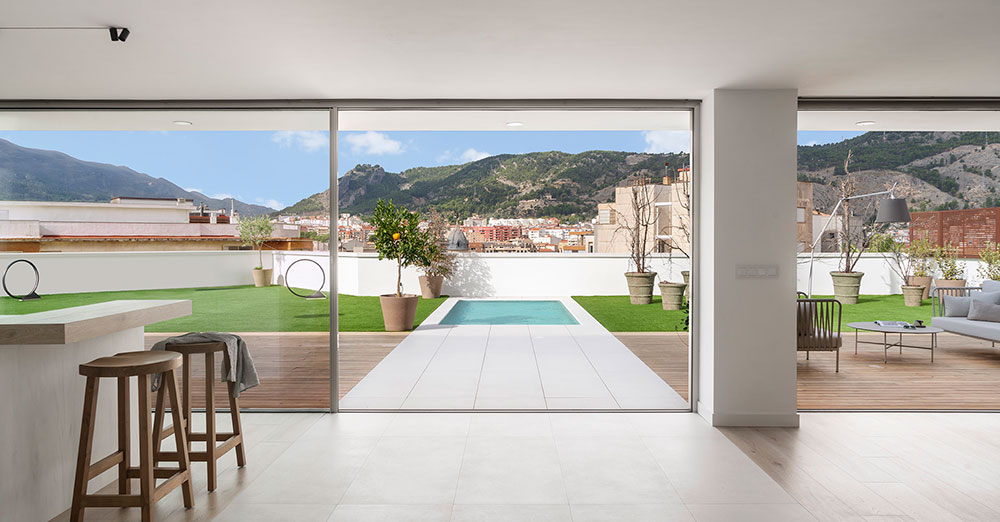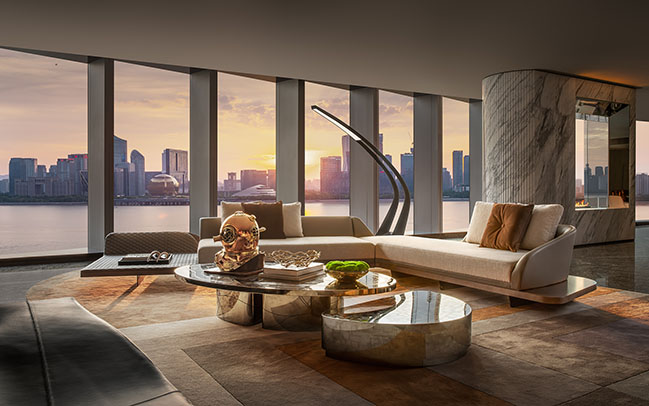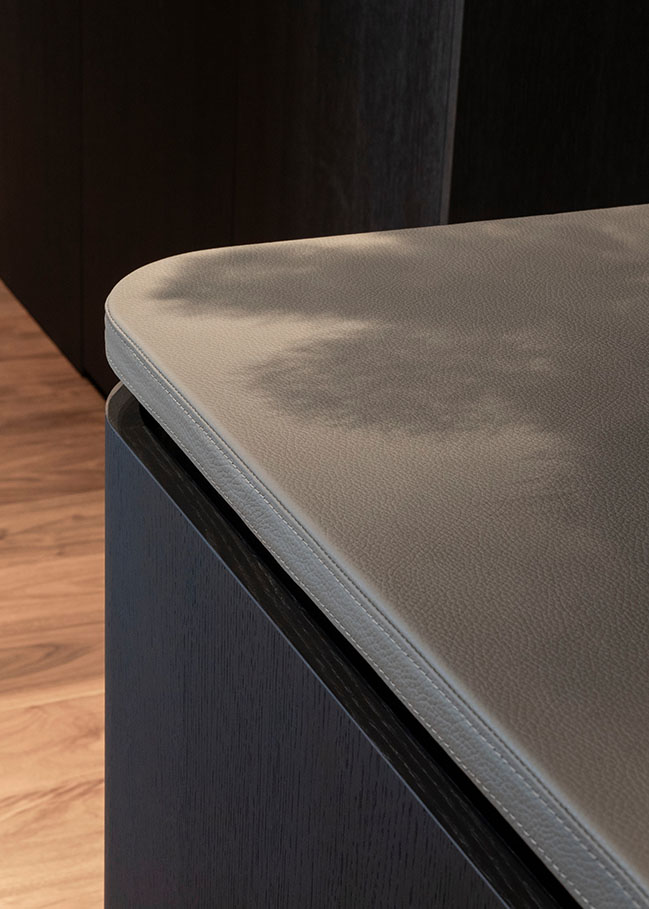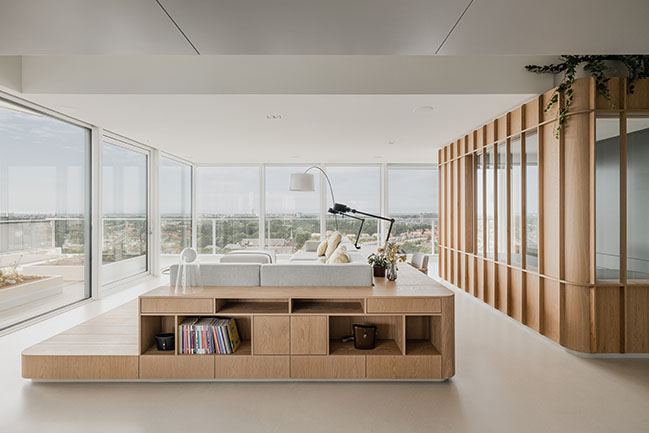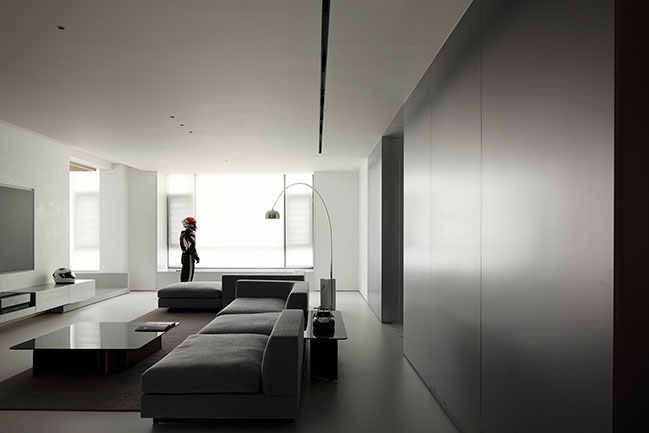06 / 28
2023
Situated directly on the waterside, with unrestricted lake views from all rooms, the vision is to visually bring the surroundings inside and to pick up on the vastness of the lake in terms of design...
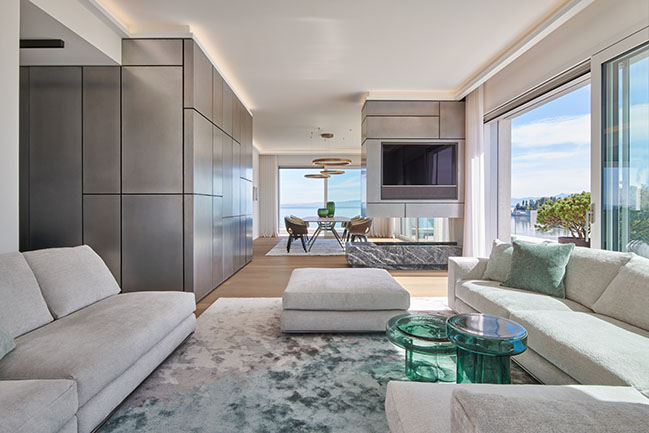
> Panorama Penthouse by Bureau Fraai
> Penthouse L by Destilat Design Studio
From the architect: Water is alive, it flows, it‘s strong and gentle at the same time. It inspires and radiates deep tranquility. These emotions are the central design idea of the penthouse Lake Tranquility. Situated directly on the waterside, with unrestricted lake views from all rooms, the vision is to visually bring the surroundings inside and to pick up on the vastness of the lake in terms of design.
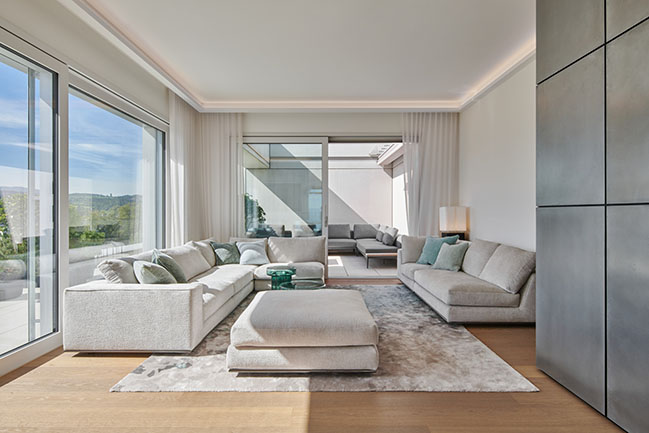
The center of the open living space is a space-dominating cube that visually separates all areas while serving as a unifying element. A custom liquid metal filler, uniquely hand-applied to the cube's fixtures, reflects the surrounding color scheme and brings the spectacle of nature to the inside. The kitchen island, made of hot-rolled stainless steel, also echoes the mood of its surroundings. The custom-made silk rugs under the dining table and sofa bring the summer hues of the lake into the interior on one occasion and the nuances of autumn and winter on another.
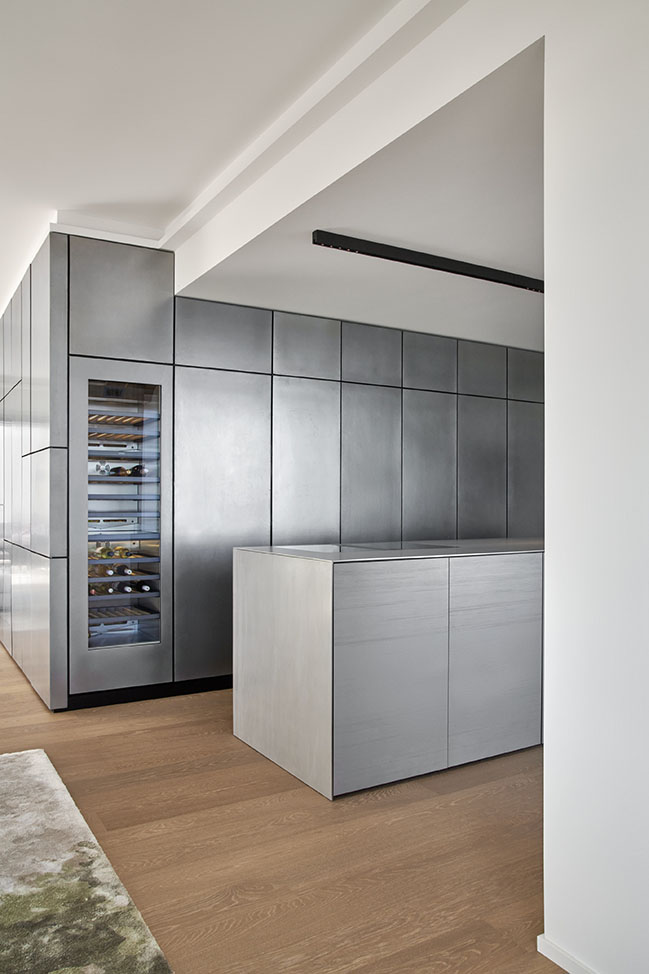
Floor-to-ceiling windows let the unique mood of light inside at any time of day - from the gentle sunrise to the moment when the sun sinks glowing red into the lake.
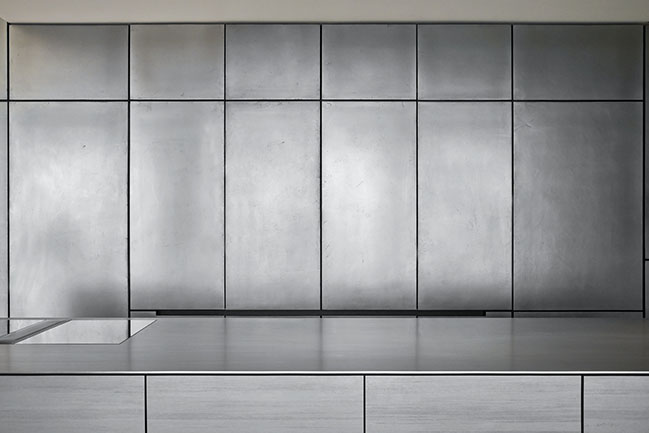
Architect: Reimann Architecture
Location: Thurgau, Switzerland
Year: 2022
Photography: Christoph Philadelphia
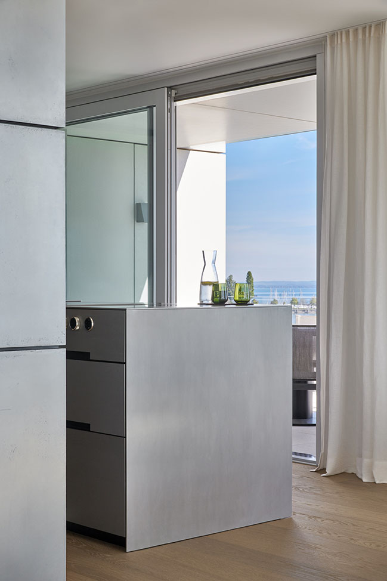
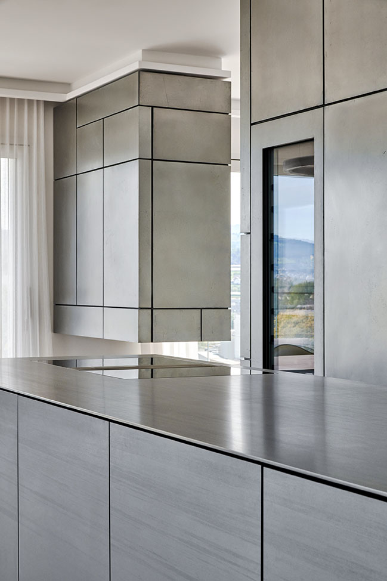
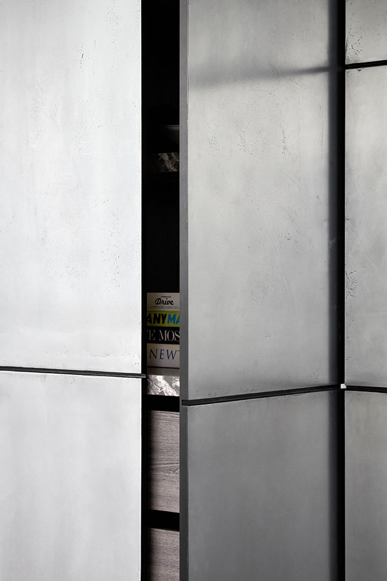
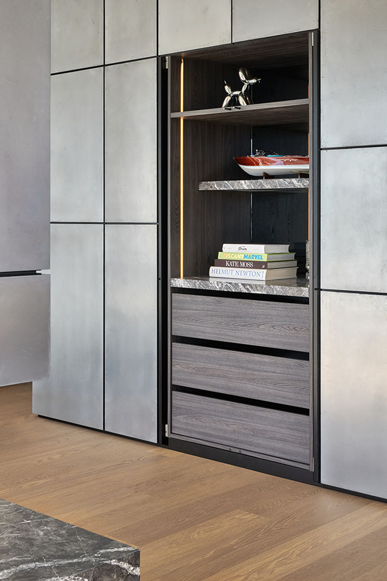
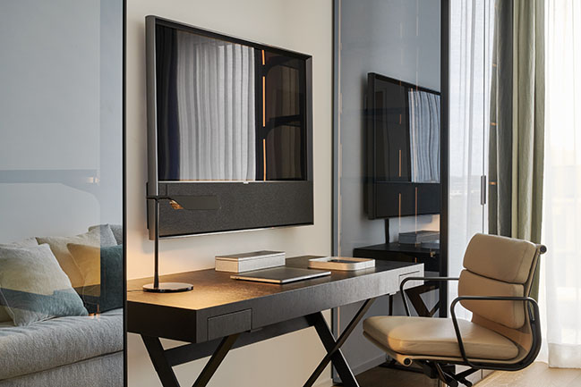
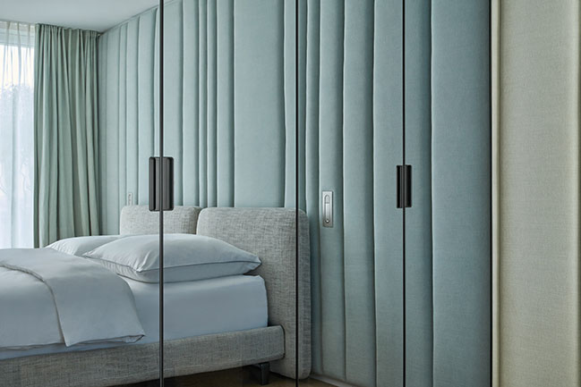
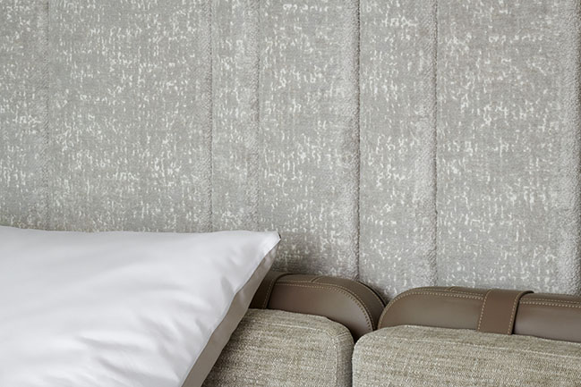
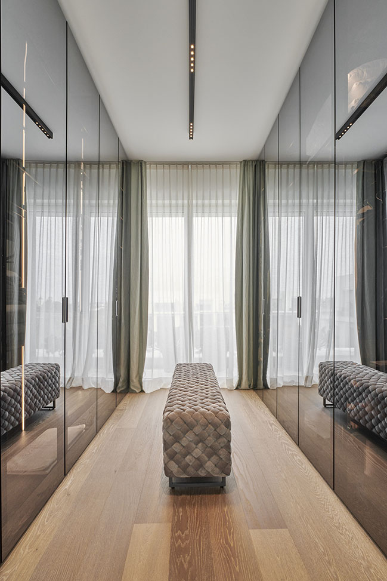
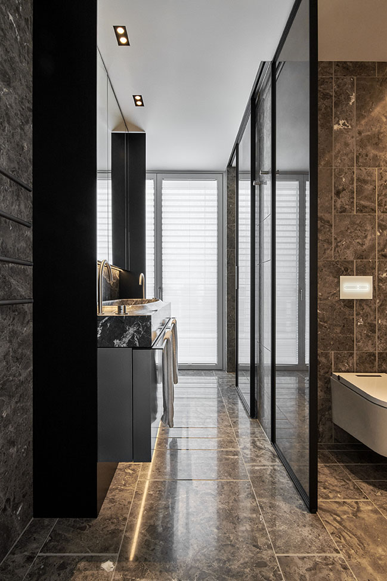
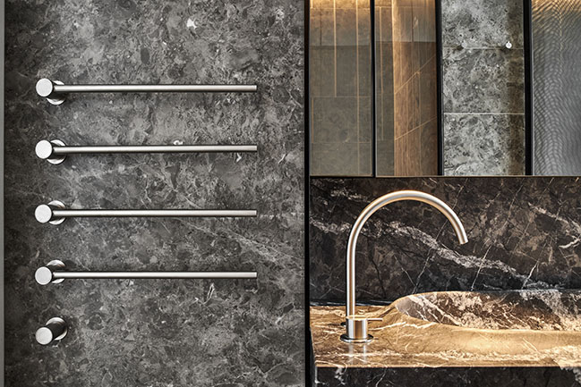
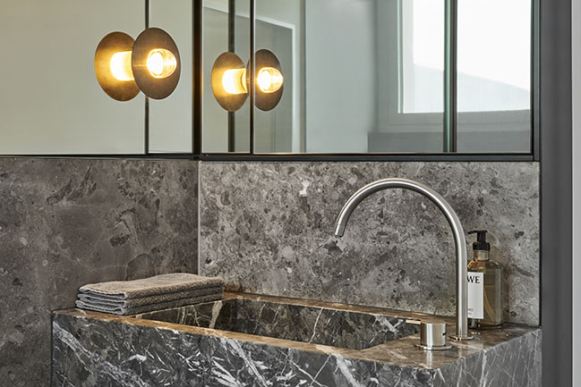
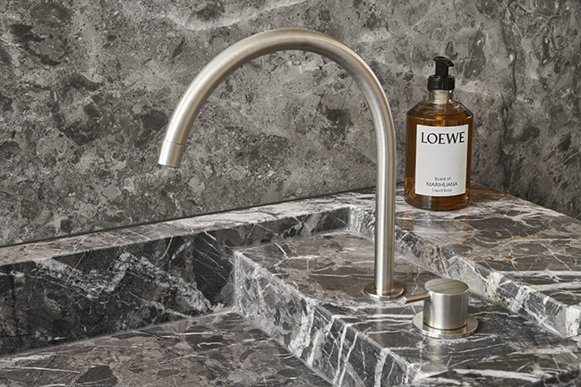
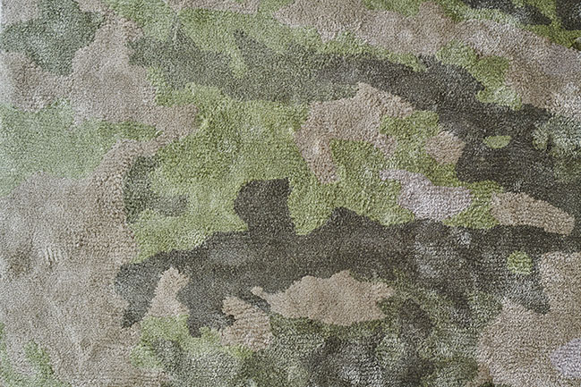
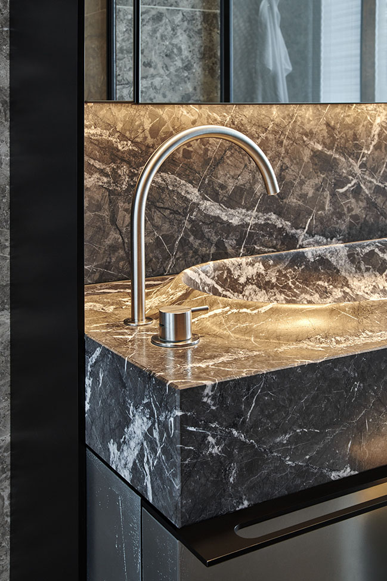
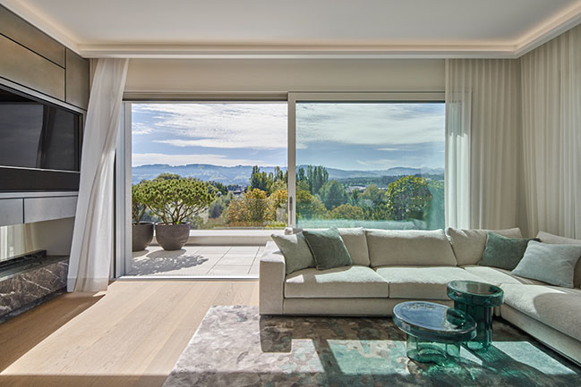
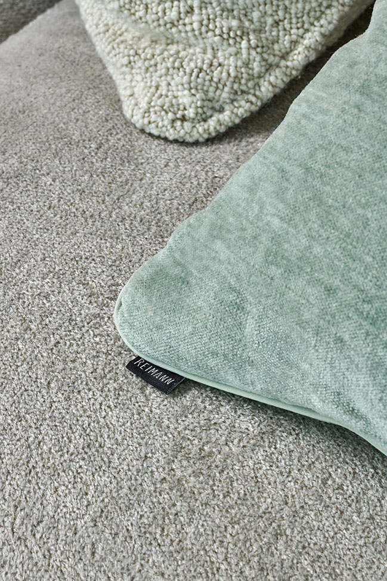
Penthouse Serenity by Reimann Architecture
06 / 28 / 2023 Situated directly on the waterside, with unrestricted lake views from all rooms, the vision is to visually bring the surroundings inside and to pick up on the vastness of the lake in terms of design...
You might also like:
Recommended post: Modern townhouse design by Naturehumaine
