06 / 16
2025
A ground-floor 2-room apartment with a garden in a residential building, designed for the owner and her four-legged pet. Original and modern, yet affordable and cozy...
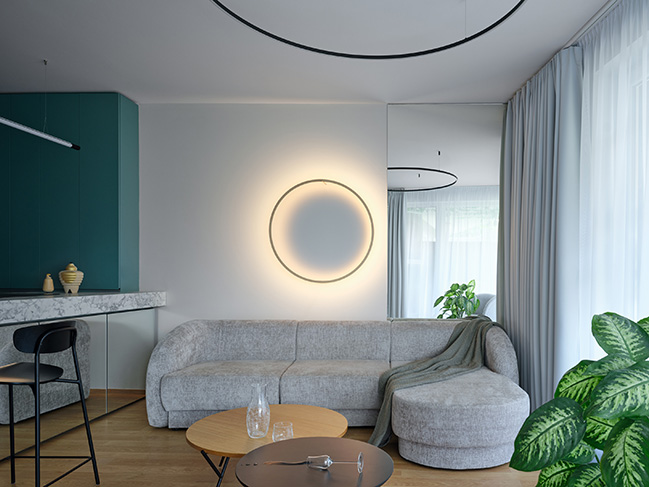
> Arbes Square Apartment by Formafatal
> More Than Meets the Eye by No Architects
From the architect: The apartment renovation project in Pitkovice, created by Formafatal Studio, transforms the living space of a young client, Kateřina, into an elegant and sophisticated retreat. Her main wish was to modernize, cozy up, and unify the space. As an avid reader, Kateřina also wanted to incorporate a spacious library and preserve enough greenery.
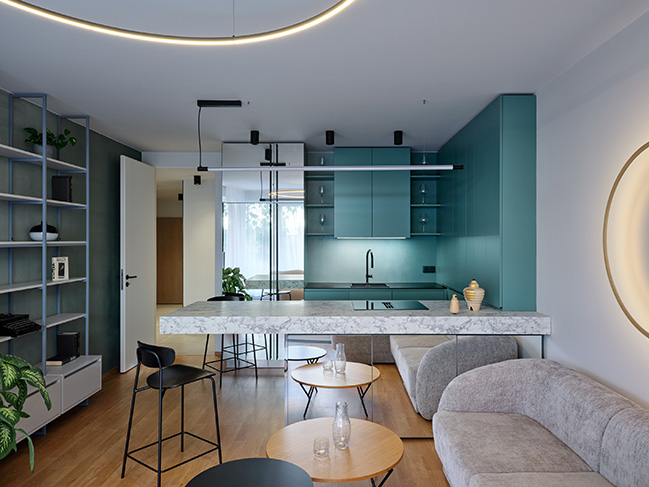
The color and material concept are designed to be fresh, chic, youthful, yet minimalist. The primary focus was placed on the functional arrangement of the kitchen with bar seating, an elegant library, and a comfortable reading nook. The apartment now features practical storage solutions, maximized and cleverly hidden to maintain the harmony of the space.
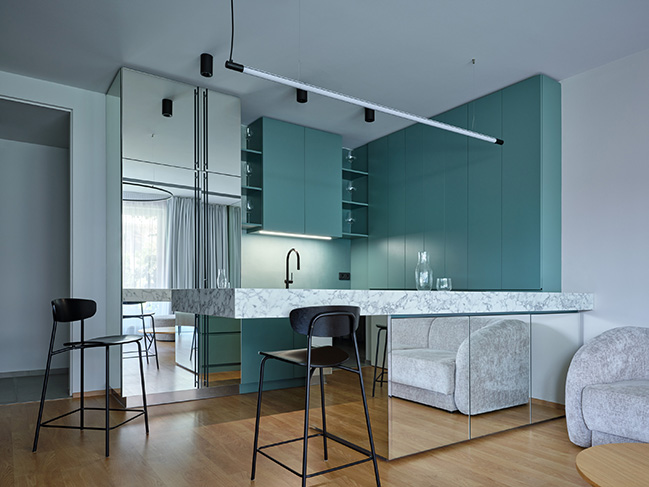
The design of the space is timeless and appealing, with light shades of petrol blue and natural wood harmoniously blending with modern cement and mirrored wall finishes. Darker elements, such as lighting details and bar stools, add the necessary visual contrast to the interior.
A striking feature of the interior is the epoxy coating on the walls in the living room and bathroom, transitioning from light gray to petrol blue, matching the kitchen and the glass partition in the bathroom.
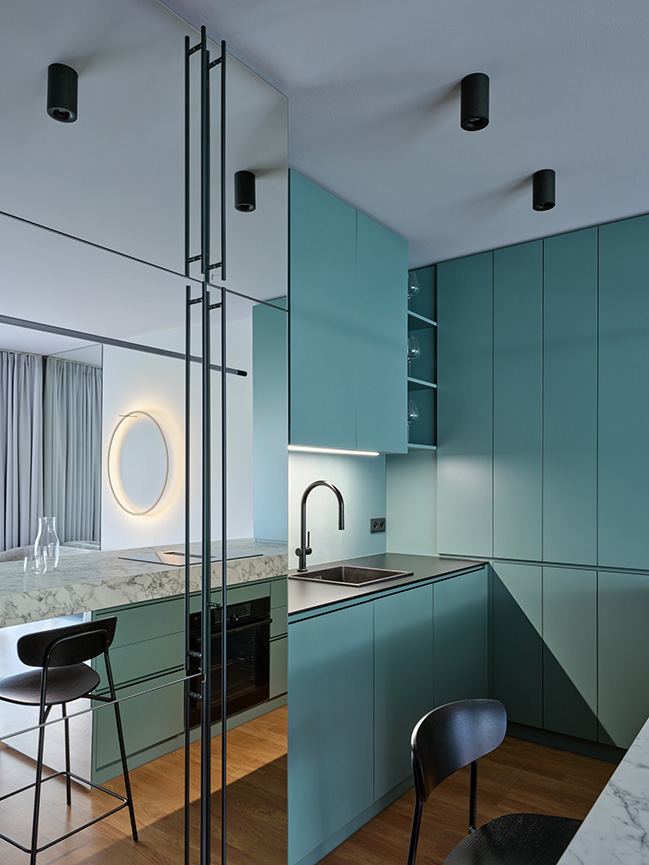
The living area of the apartment becomes a bright oasis thanks to French windows that bring natural light through soft, light-diffusing curtains. These textiles scatter the light and brighten the space, creating an atmosphere of calm and openness.
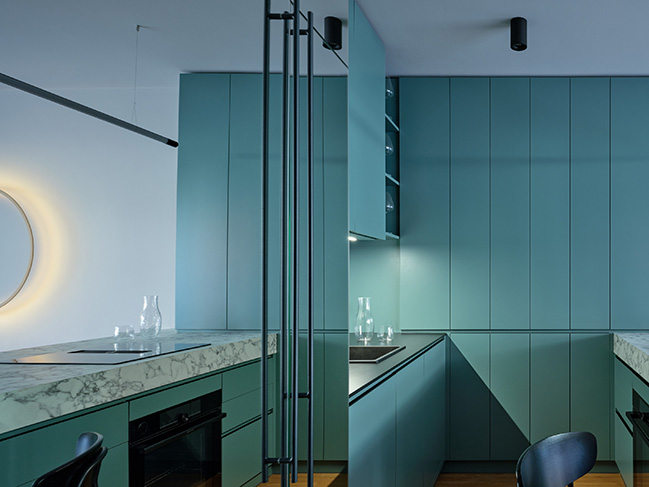
The bathroom has been modernized with an emphasis on an elegant composition of aesthetic and functional elements, as well as optical space enlargement. Replacing the original wall with a glass partition (separating the entrance hall from the bathroom) not only aesthetically connects the spaces but also enlarges them. This sense of airiness is immediately felt upon entering the apartment.
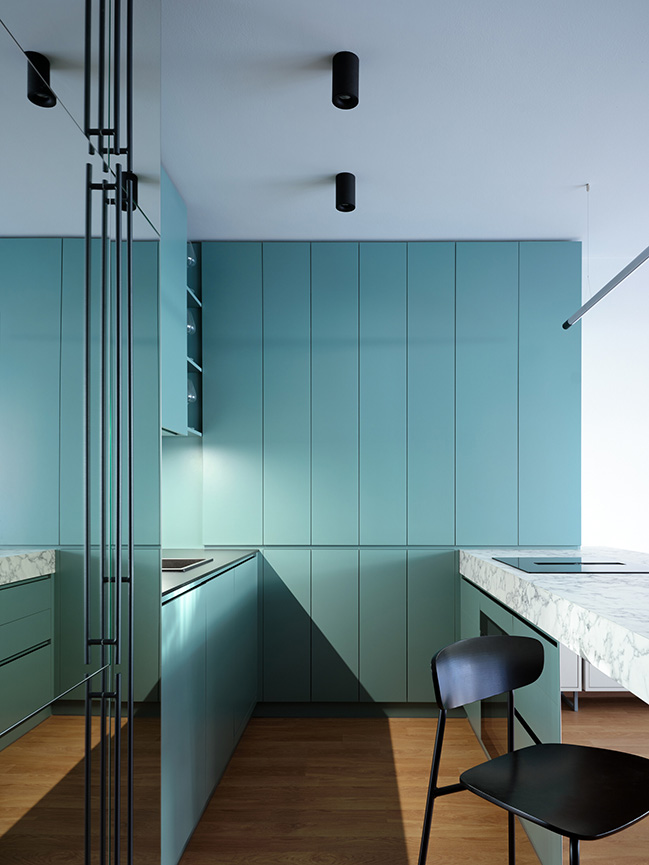
The kitchen layout remains faithful to the original design. The newly designed kitchen adds functionality to the interior and introduces interesting details. The kitchen island's countertop, with its marble decor, turns the kitchen into a stand-alone object. Its supporting mirrored structure vanishes from the observer's sight, allowing the space to flow uninterrupted.
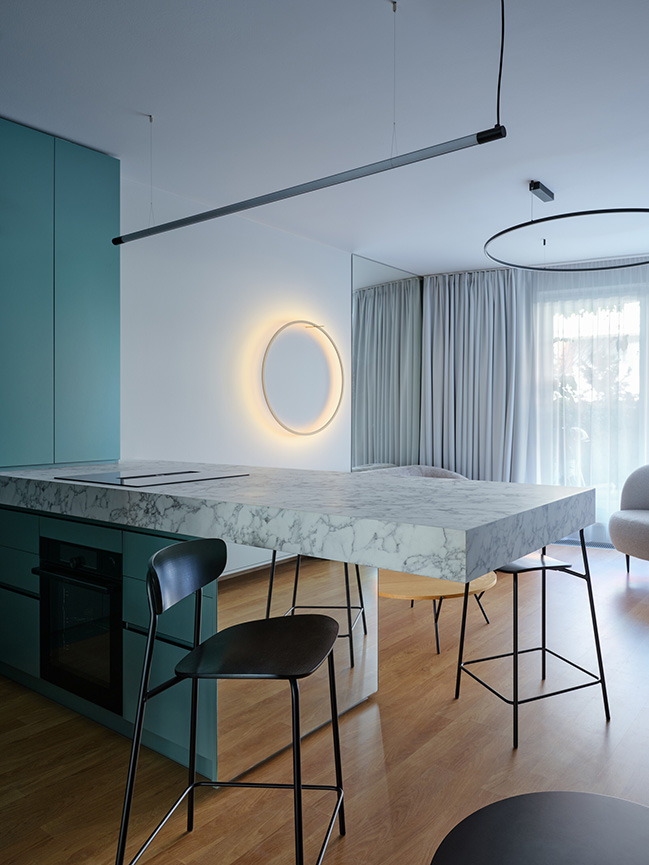
This project represents modern living that effectively combines practical needs with an aesthetic approach to space, reflecting the dynamics and style of the young client. Formafatal Studio has achieved a delicate balance between functionality and design, fulfilling the challenging requirements of the brief, as confirmed by the client’s feedback.
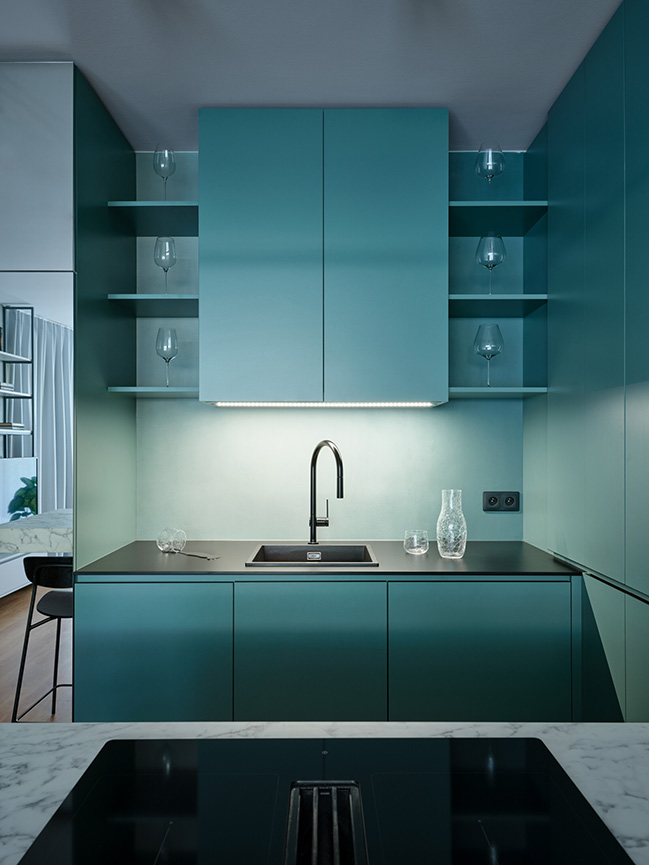
Design Firm: Formafatal
Location: Pitkovice, Czech
Year: 2024
Usable floor area: 55 sqm
Team: Katarína Varsová, Petra Dagan
Photography: BoysPlayNice
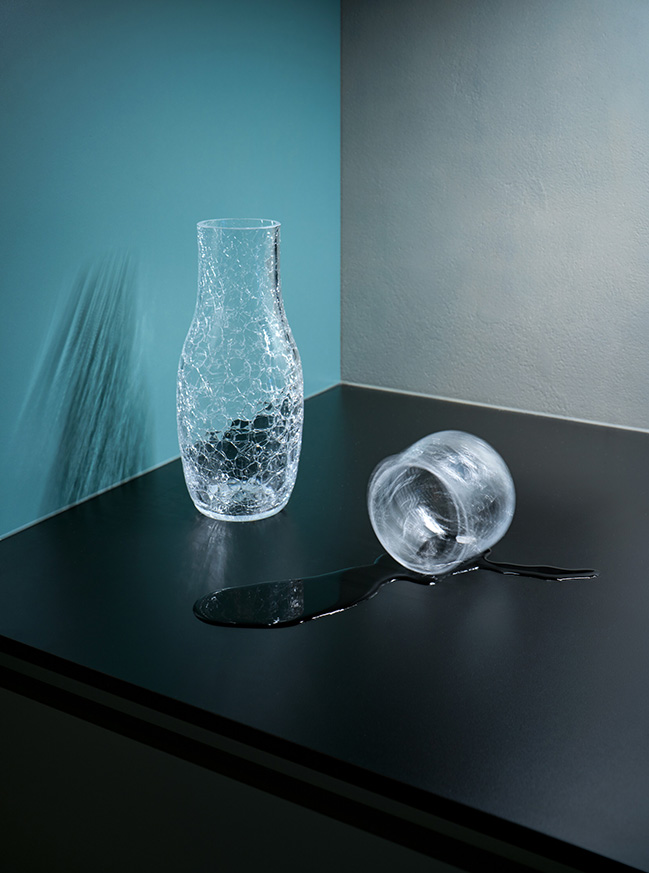
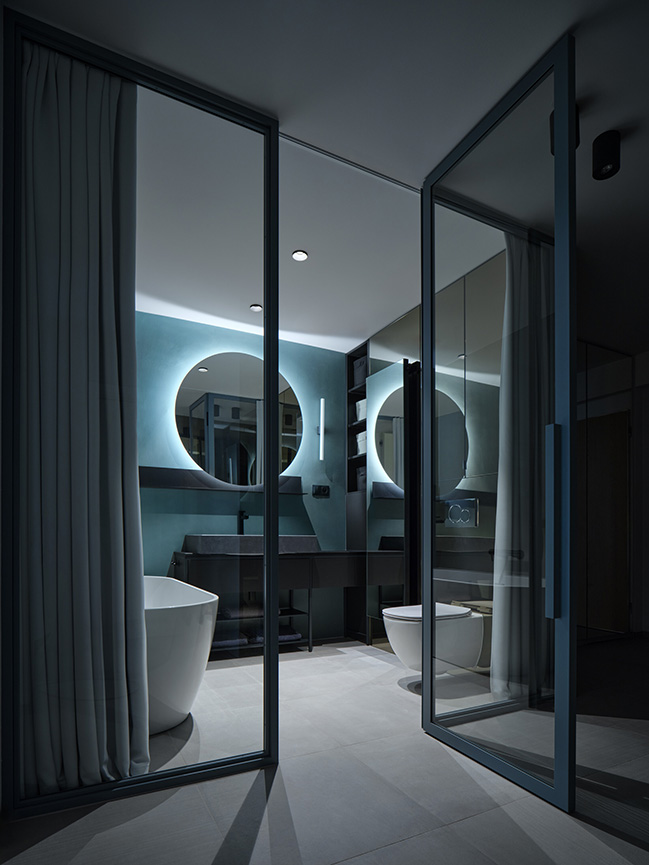
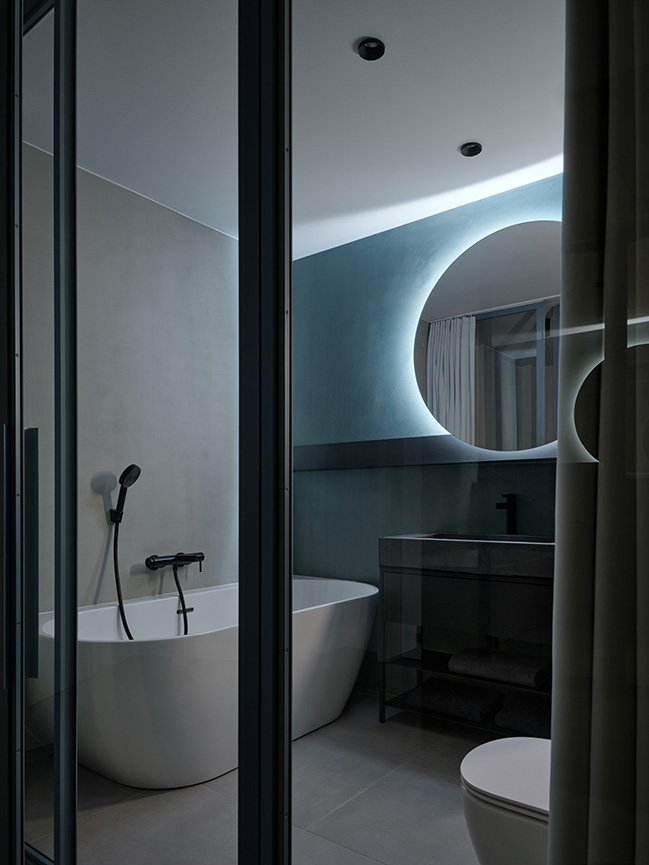
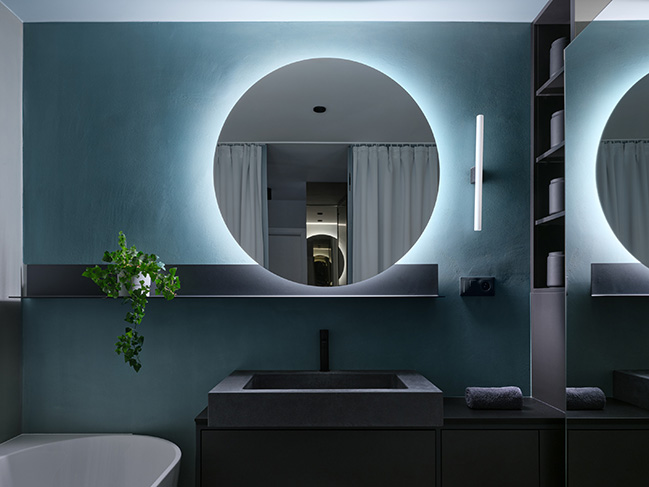
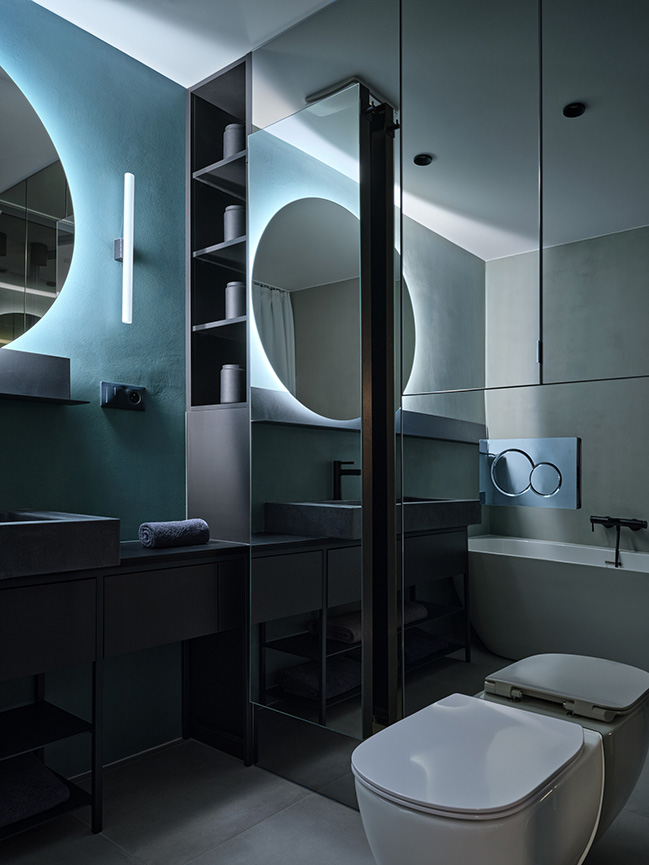
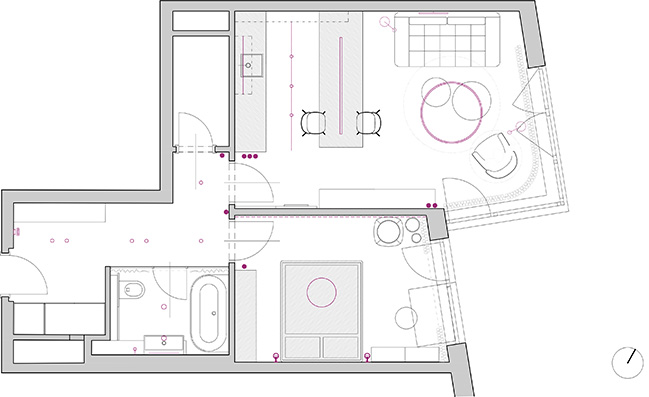
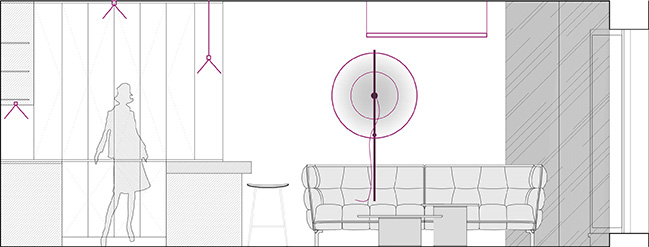
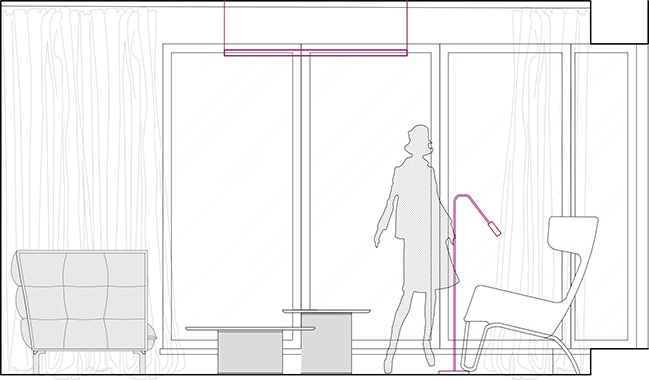
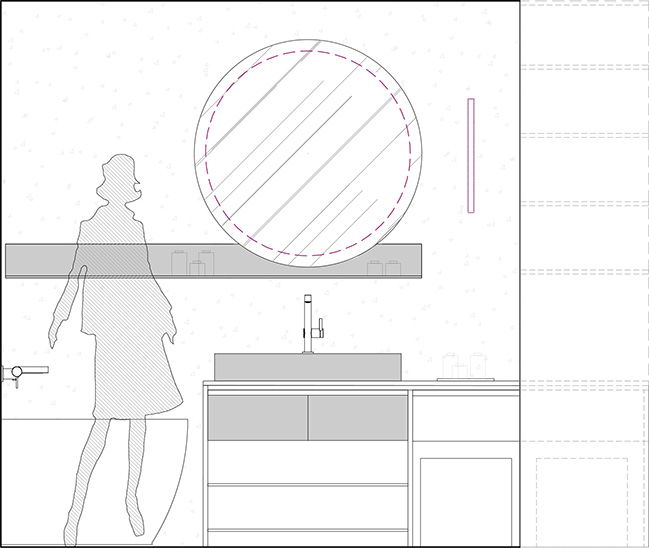
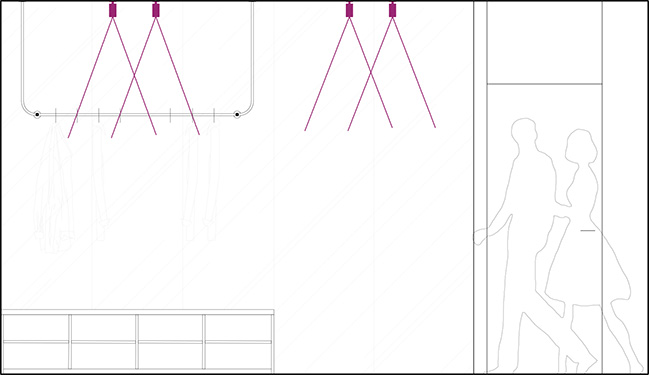
Pitkovice Apartment by Formafatal
06 / 16 / 2025 A ground-floor 2-room apartment with a garden in a residential building, designed for the owner and her four-legged pet. Original and modern, yet affordable and cozy...
You might also like:
Recommended post: Water and Sky penthouse in Tel Aviv
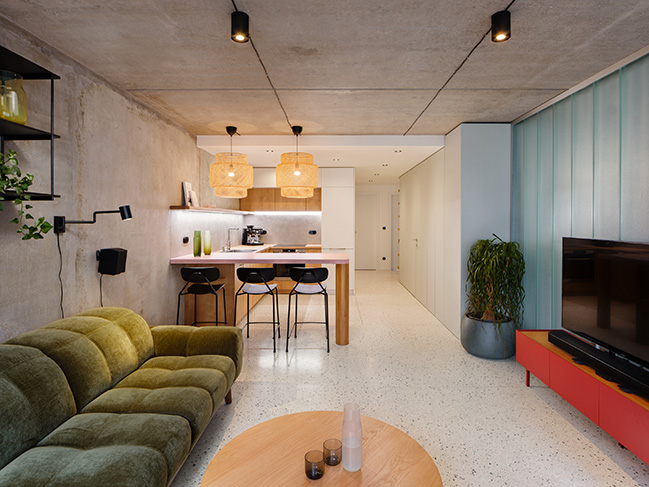
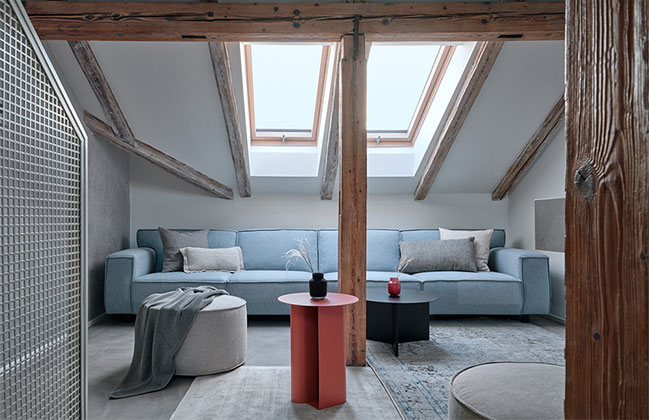

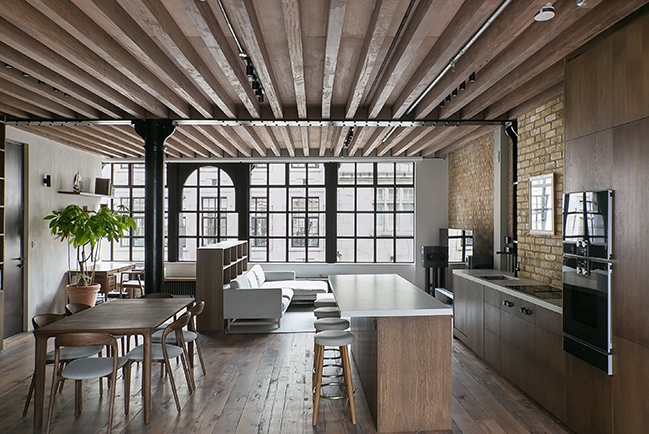
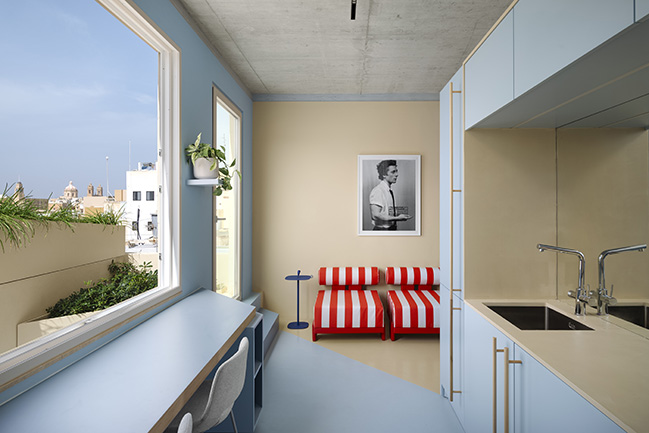
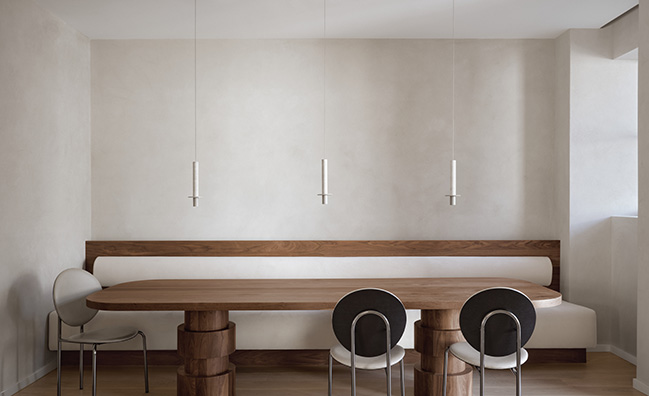
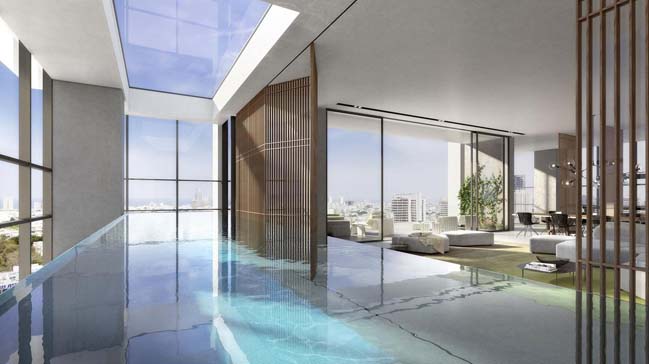









![Modern apartment design by PLASTE[R]LINA](http://88designbox.com/upload/_thumbs/Images/2015/11/19/modern-apartment-furniture-08.jpg)



