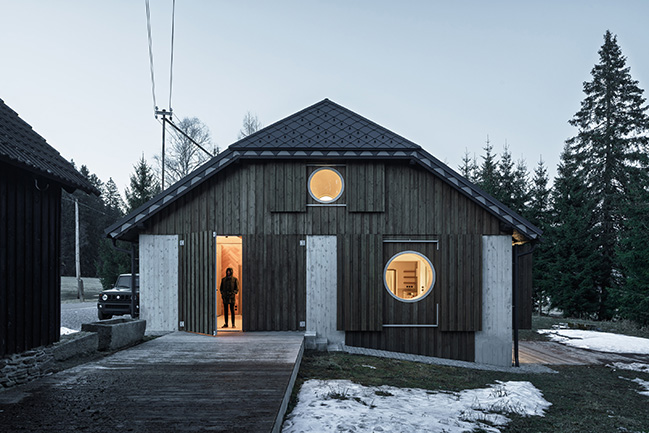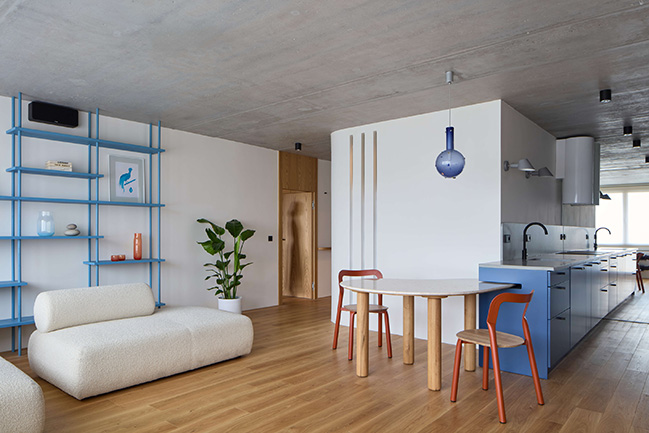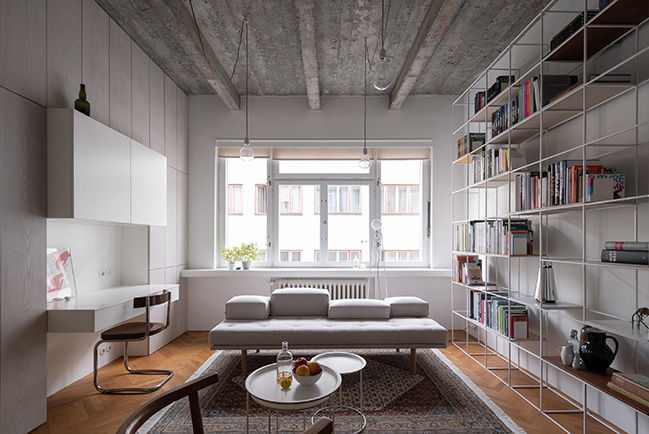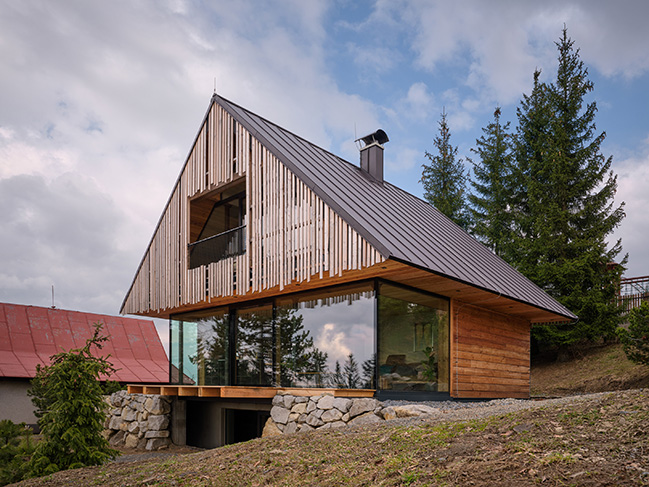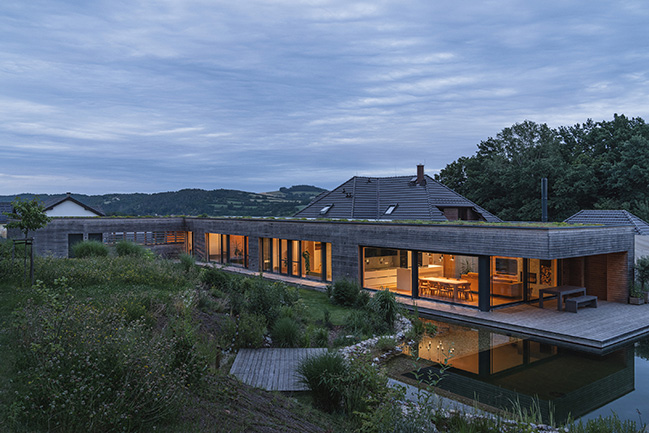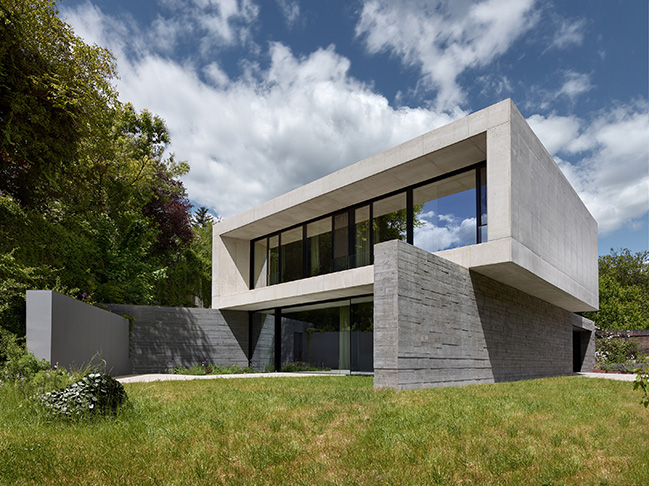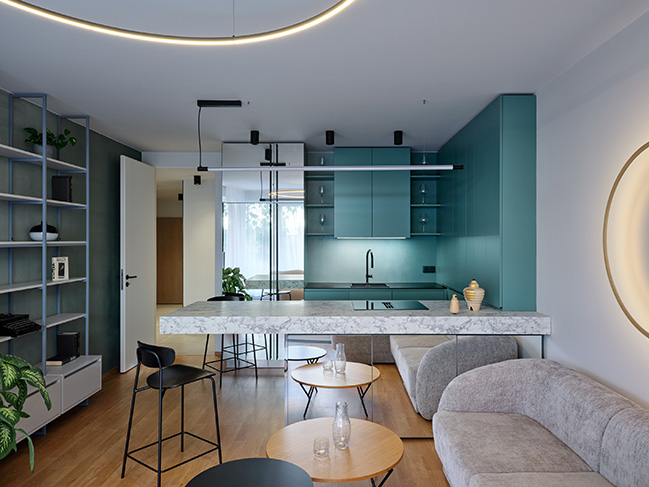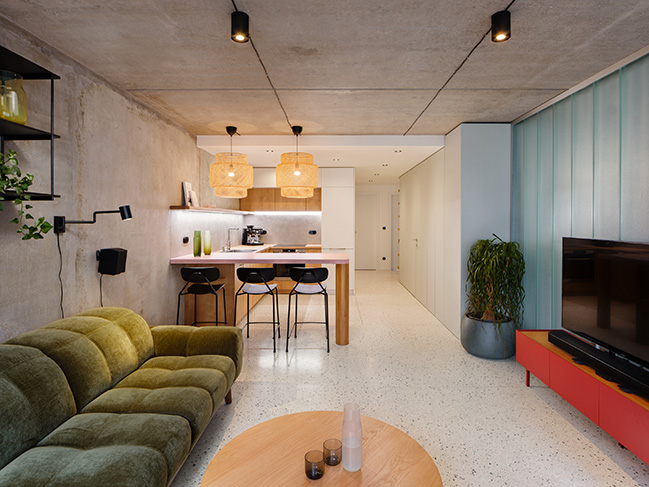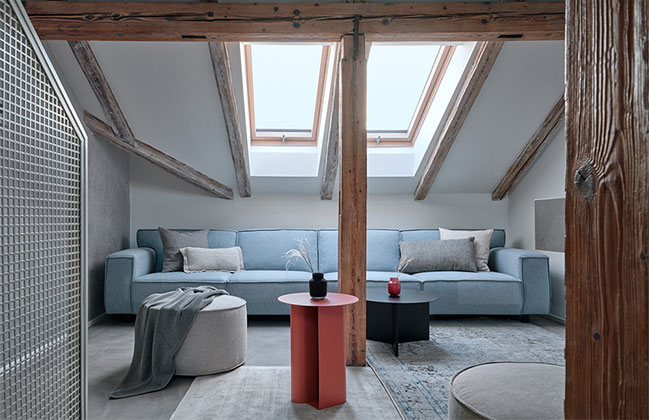12 / 08
2025
Borová Lada Cottage by Studio Plyš
Beyond the village, along a road leading deeper into the majestic Bohemian Forest, stands a late 19th-century cottage. The architects propose a renovation that emphasises the joy of living in a house that has survived throughout and despite changing times...
10 / 27
2025
Above the Horizon Iva Hajkova Studio
The Above the Horizon project transforms a panel apartment in Prague into an elegant retreat inspired by the horizon, the sea, and the energy of movement…
09 / 23
2025
Functionalist Apartment with Pink Piggy by Martin Cenek Architecture
Complete renovation of architect's own two-room apartment in a functionalist building in Prague's New Town…
09 / 15
2025
Kohútka Cottage by SENAA architekti
Contemporary living in the Wallachian hills emerging from the rich historical and material context of its setting...
08 / 28
2025
Villa Above the Water by 3AE
This is a house that doesn't try to stand out, but rather to belong. A house that lets the landscape, life, and light shine…
07 / 22
2025
Villa Troja by Stempel & Tesar architekti
At the foot of a hill, amid established development, bordered by a tram line. For many years, a small vacant gap in Prague's Troja district remained unbuilt — now filled with a functional house, cast entirely in concrete at the investor's request...
06 / 16
2025
Pitkovice Apartment by Formafatal
A ground-floor 2-room apartment with a garden in a residential building, designed for the owner and her four-legged pet. Original and modern, yet affordable and cozy...
06 / 13
2025
Waterfall Apartment by Iva Hajkova Studio
An apartment in a panel block, which, thanks to the reconstruction, got a chance to come to life and show its potential, both functionally and layout-wise, as well as aesthetically...
05 / 21
2025
Arbes Square Apartment by Formafatal
Renovation of an attic space in a historic building at Arbes Square into a two-level apartment with a gallery, intended for exclusive rental...
