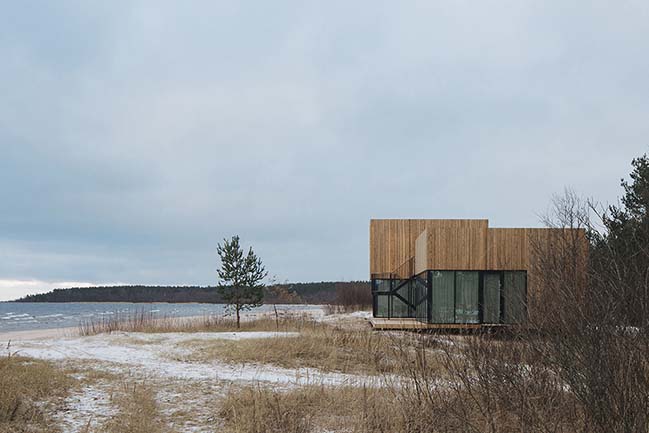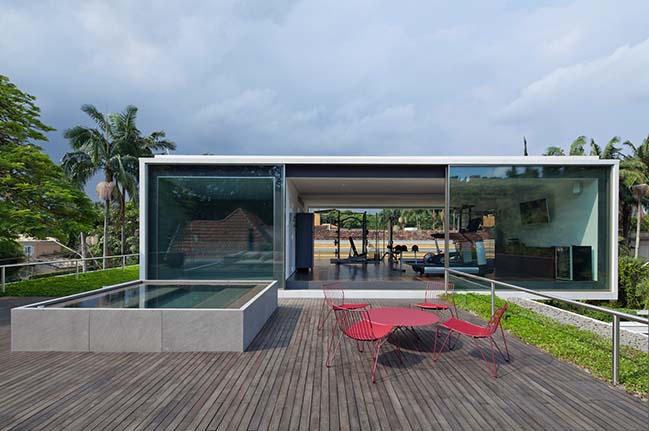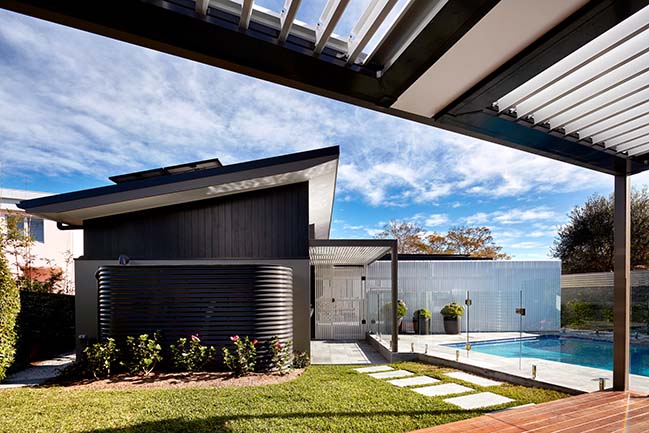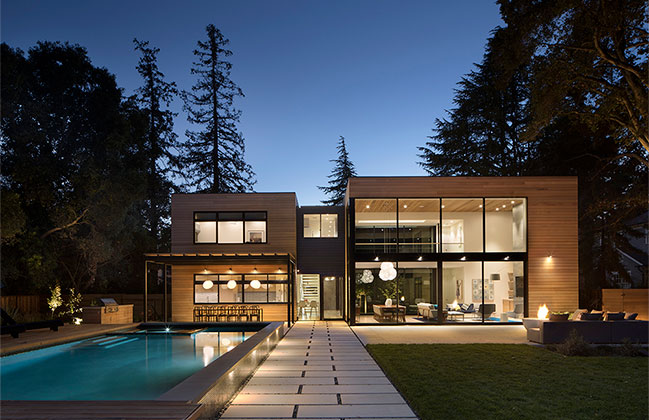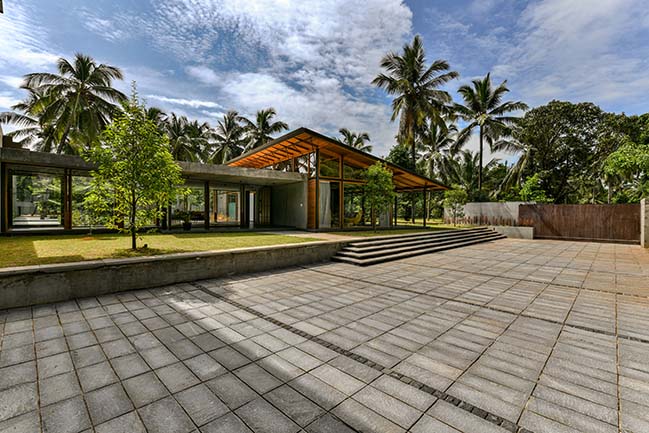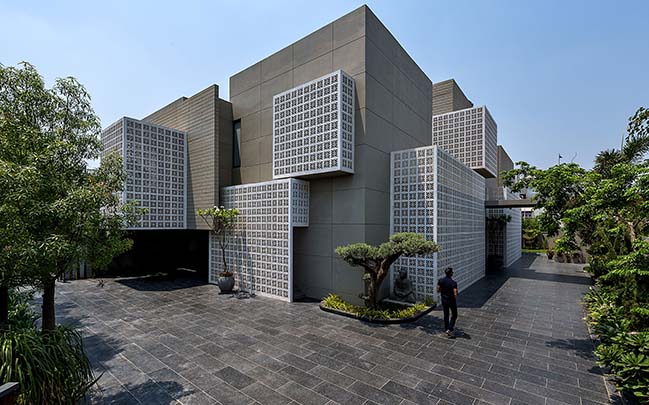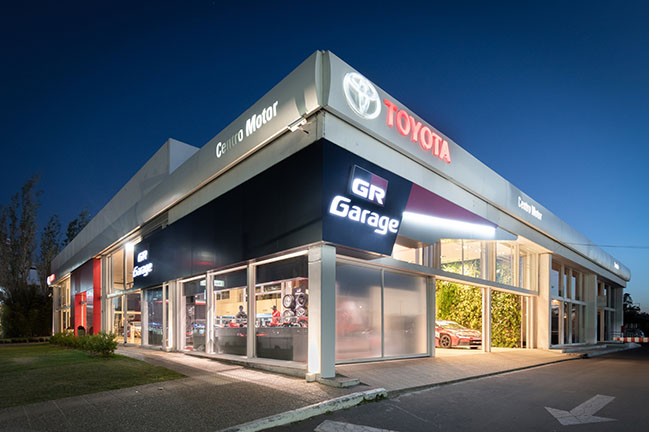08 / 12
2019
Light and space were the main design brief and the key design elements of the home, these fundamentals have been incorporated into every aspect of the internal and external design.
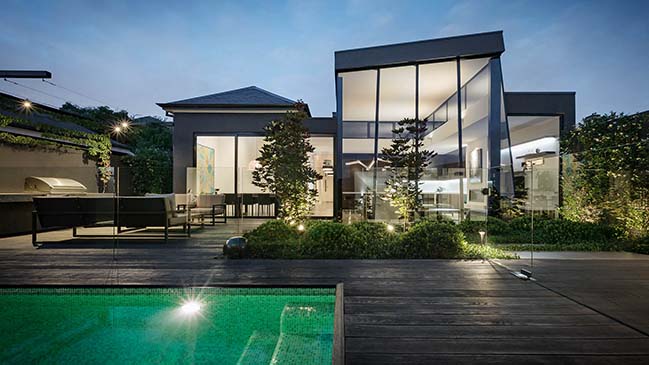
Architect: LSA Architects Pty Ltd
Location: Melbourne, Australia
Year: 2018
Builder: Calibre Custom Builds
Landscape: Eckersley Garden Architecture
Lighting: Ilanel Design Studio
Photography: UA Creative
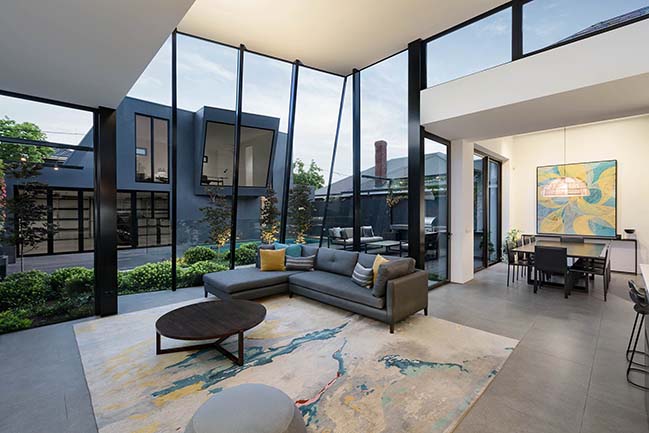
From the architect: The southern orientation of the rear private open space and the smaller windows and dark colours of the original Victorian home created an opportunity to brighten, lighten and enhance a beautifully detailed grand Victorian house. Sight lines were introduced to capture the views of the pool and garden from the key areas of the home.
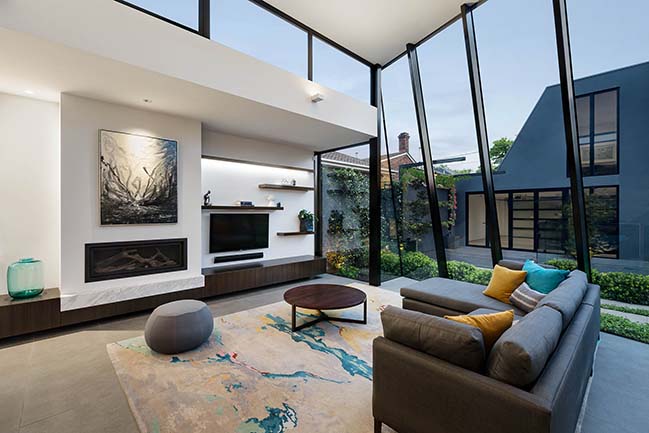
The clerestory windows were introduced to draw light into the rear of the house from the northern, front of the building. The soaring ceiling height introduces an incredible sense of space, light and scale to the residence. A sense of balance between the internal and external is also achieved using complimentary materials; the Millboard decking , bluestone flooring and exterior render tones allow the internal and external spaces to merge and blend to create the impression that the house, courtyard and rear studio are all connected and successive rooms of a single building.
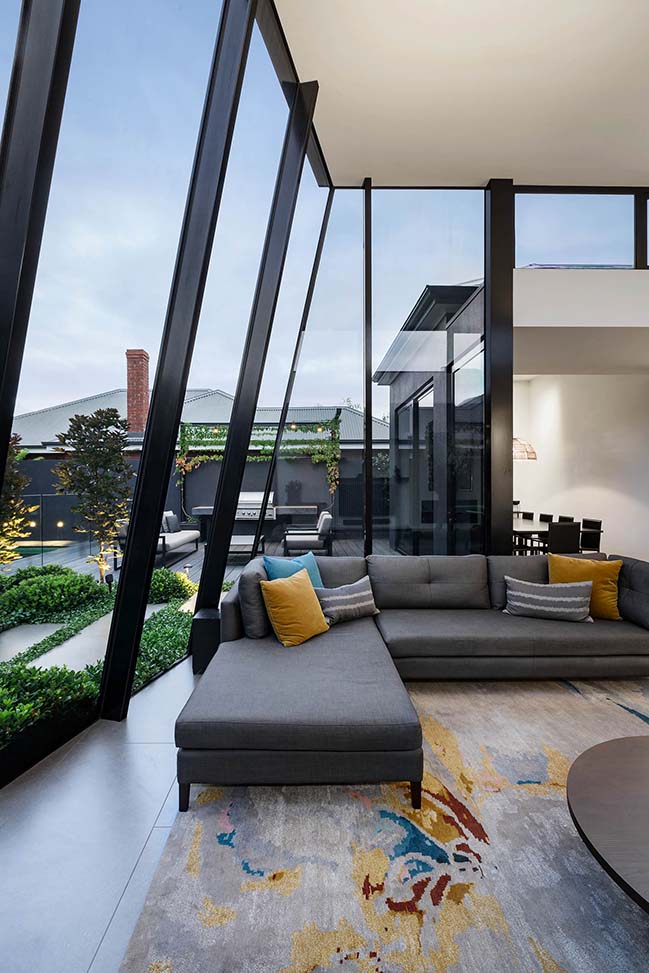
The white walls and owner’s selection of contemporary art lift the spaces and provide a sense of delight as elements are discovered. Private functions such as bedrooms are located in the heritage part of the house and public and entertaining spaces are grouped in the contemporary addition. As the clients are great entertainers the kitchen, dining and living spaces are widely used. The pool, outdoor entertaining spaces and the rear home theatre areas all join to provide areas for all ages to come together and have fun.
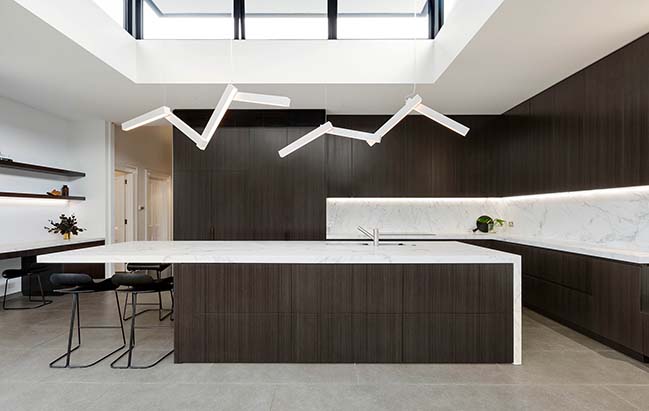
A pool window into the home theatre and a floor window in the first-floor studio as well as the large black framed aluminium windows allow the pool to be experienced from all part of the house. The green bizazza tiles and landscaping selections once again combine to make the spaces appear larger than they are.
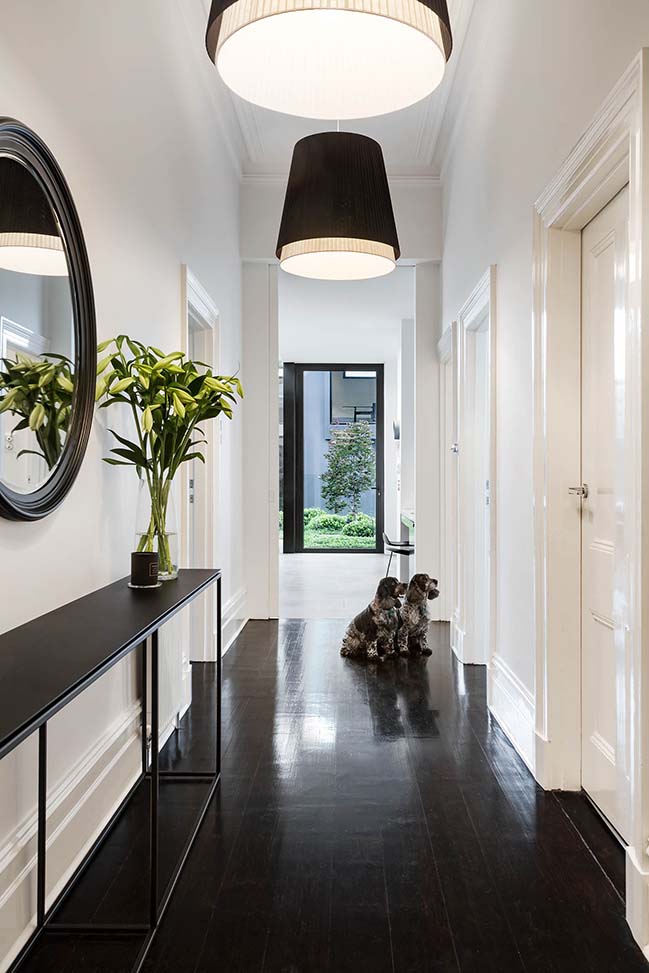
YOU MAY ALSO LIKE: Cable House in Melbourne by Tom Robertson Architects
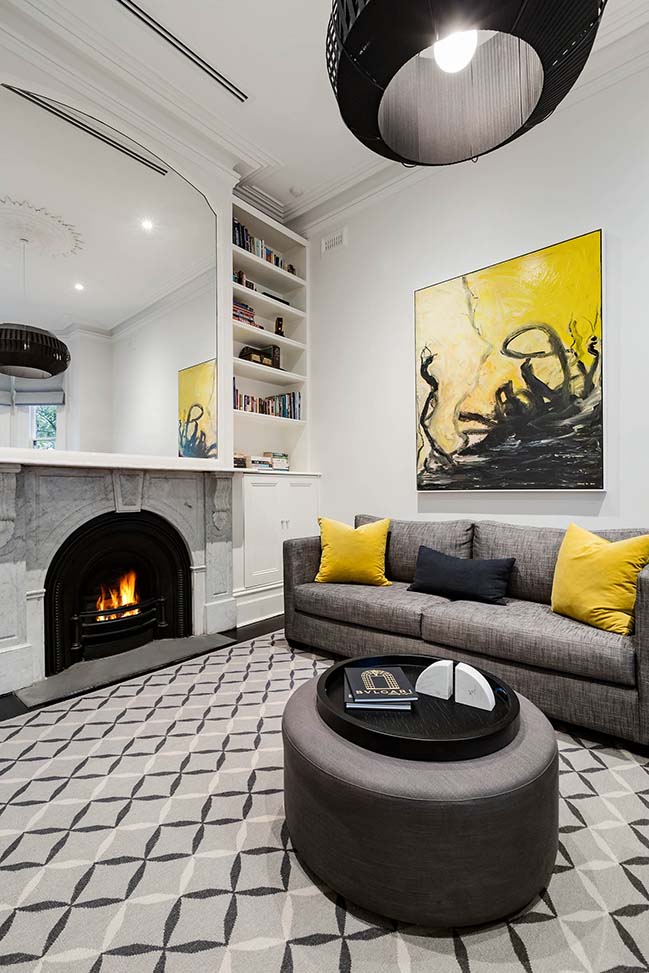
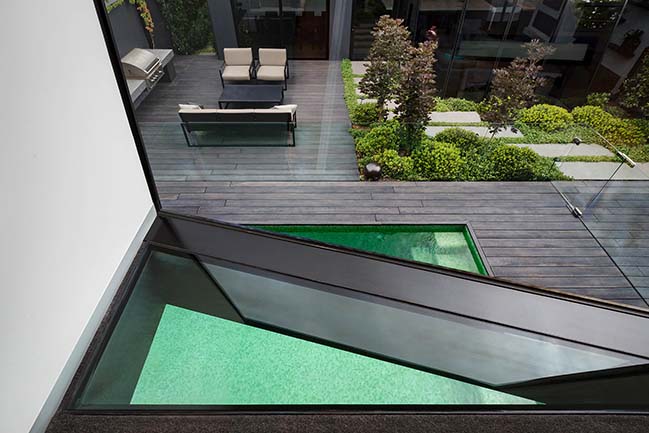
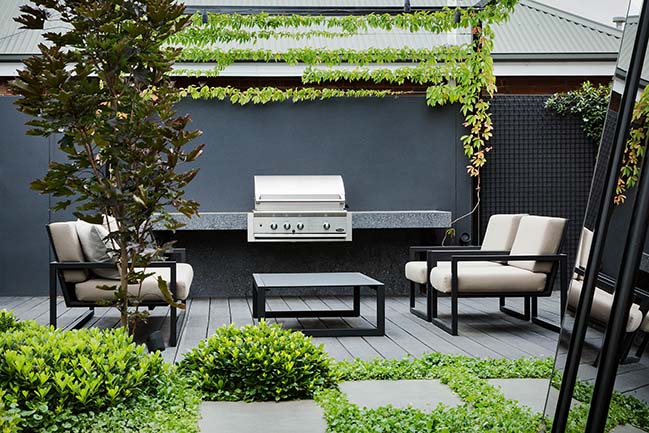
YOU MAY ALSO LIKE: Shadow House in Melbourne by Nic Owen Architects
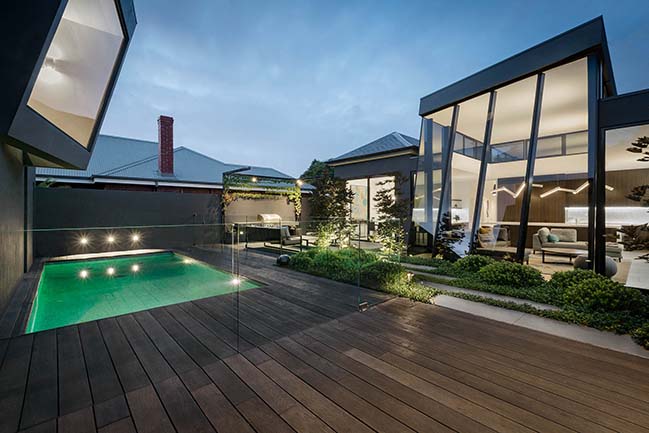
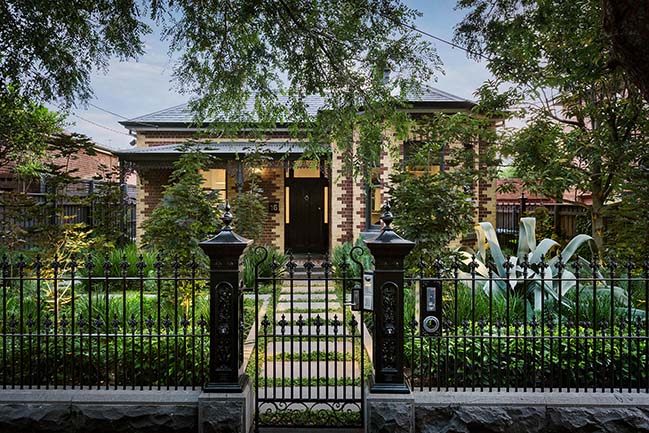
Prahran Residence by LSA Architects Pty Ltd
08 / 12 / 2019 Light and space were the main design brief and the key design elements of the home, these fundamentals have been incorporated into every aspect of the internal and external...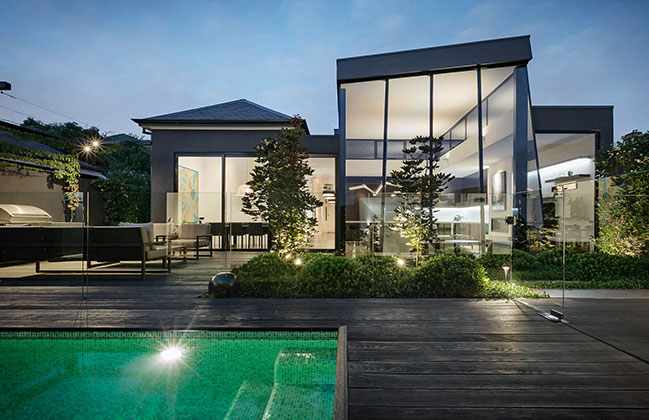
You might also like:
Recommended post: GR Garage Toyota Gazoo Racing by eeg arquitectos
