11 / 30
2017
Wisp Architects completely renovated and transformed the 160sqm penthouse in the very city centre of Bergamo, Italy.
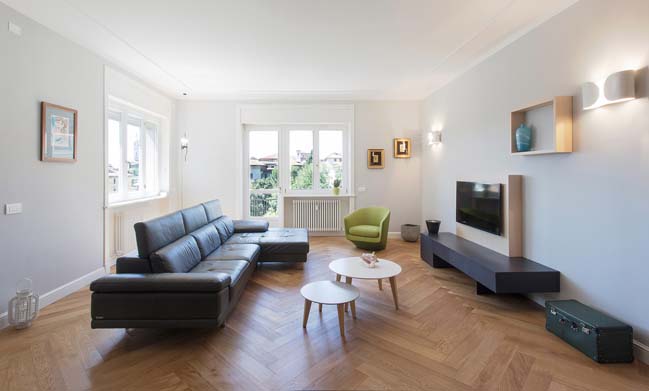
Architect: Wisp Architects
Location: Bergamo, Italy
Completion: 2017
Photography: Dario Sonatore
From the architect: From the aesthetical point of view we opted for a contemporary mood, enriched with some more classical specific choices and details, such as the doors and windows, and some inlaid profiles. The layout is composed by two distinct functional areas, the living one, made of a generous kitchen room and a double living room, and the night one, with three rooms and two bathrooms. The entrance is characterized by a pure block, finished with a continuous resin surface, this volume hides a small toilet and a wardrobe, both serving the living area. More in general, regarding the finishes, we opted for a honey fishbone parquet and the walls are coloured with pastel tones, to give a unique personality to some particular spaces, some other areas are then enriched with particular ceramics.

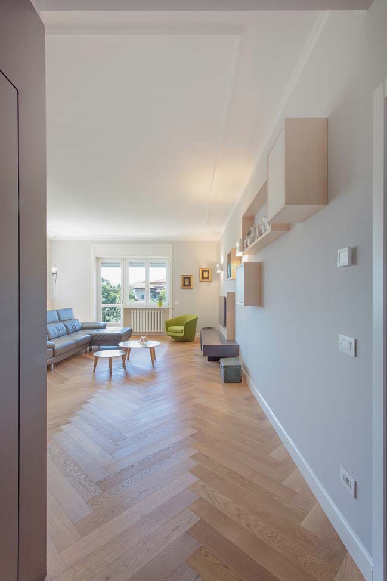
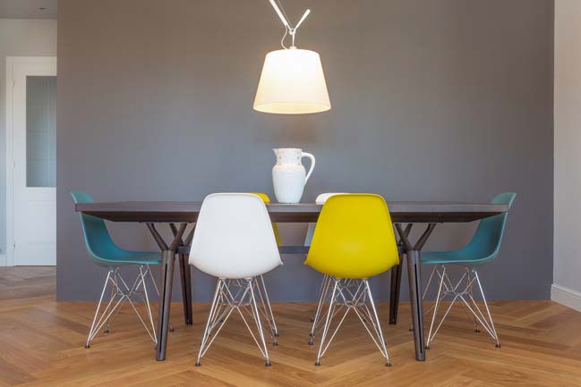
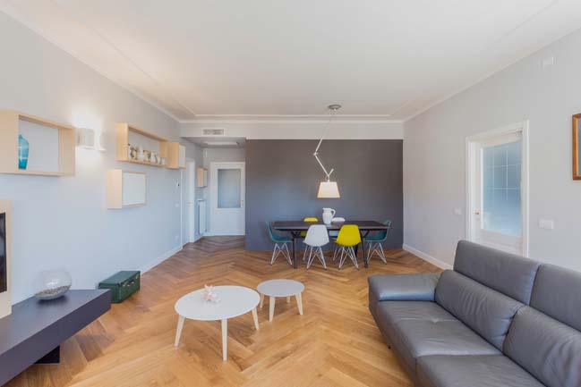
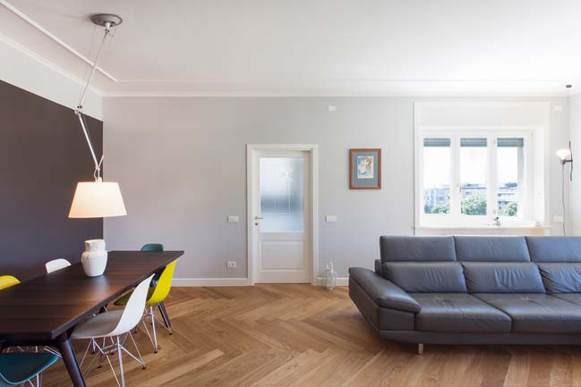
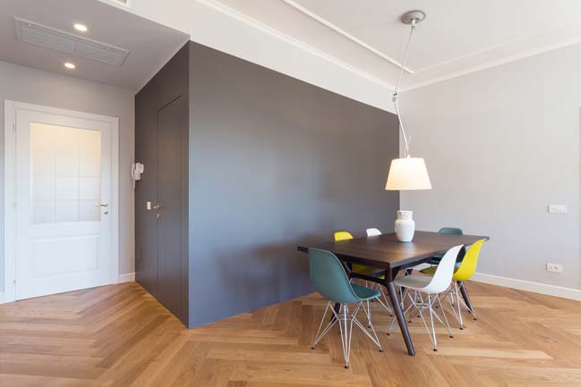
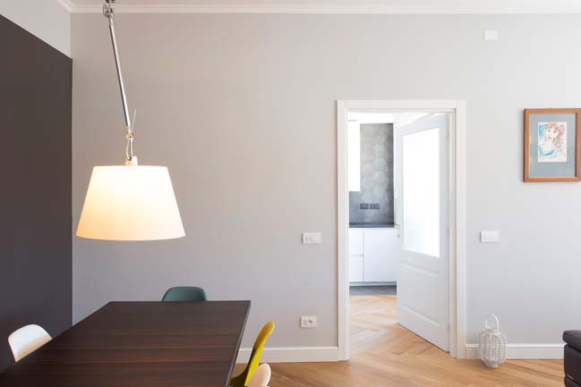
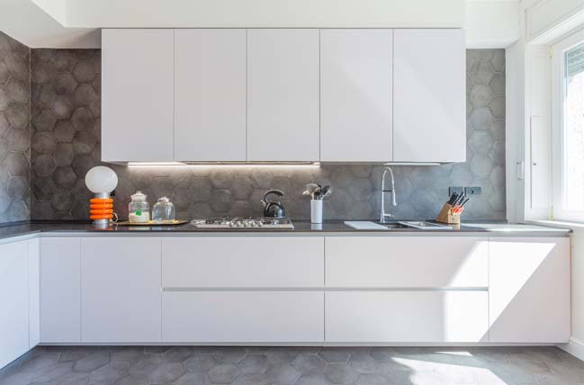
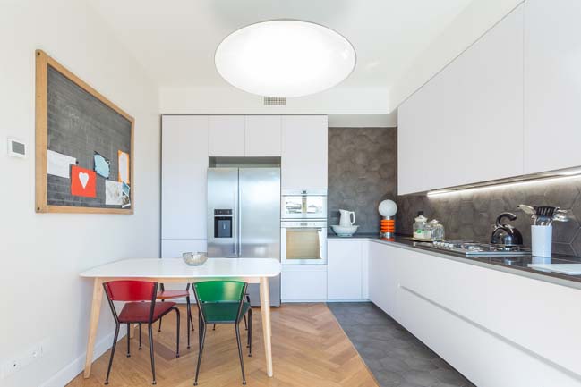
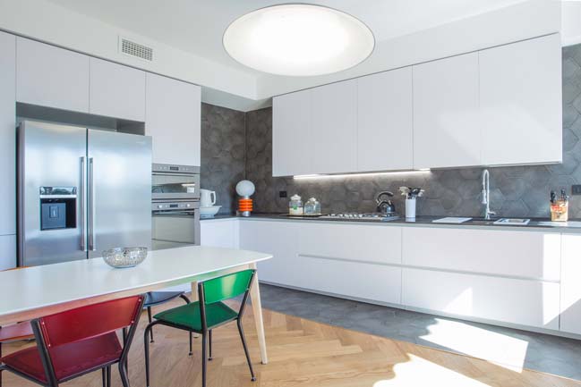
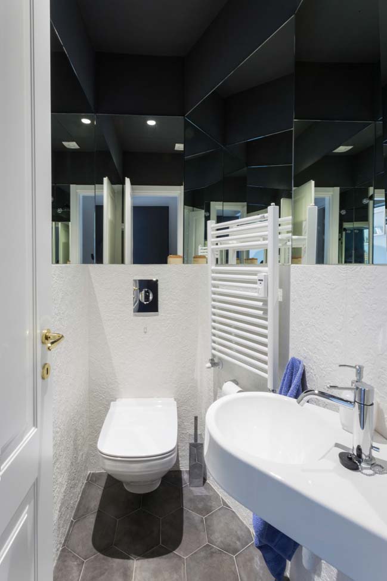
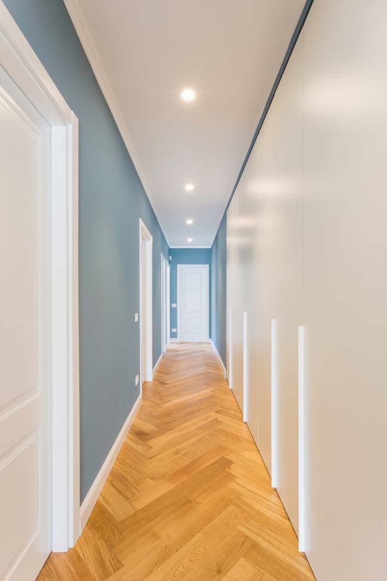
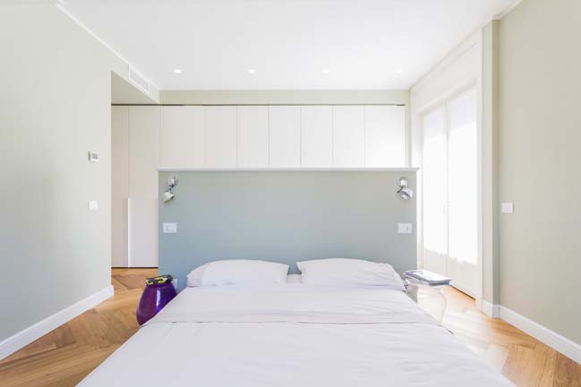

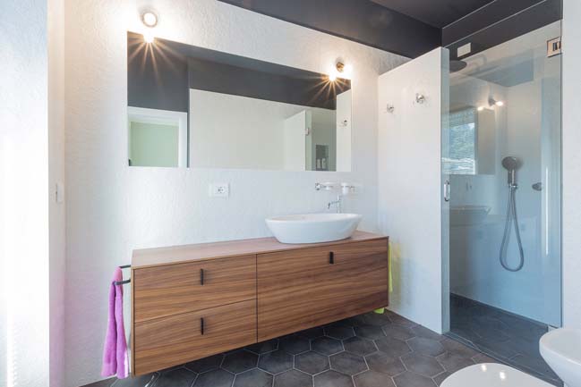
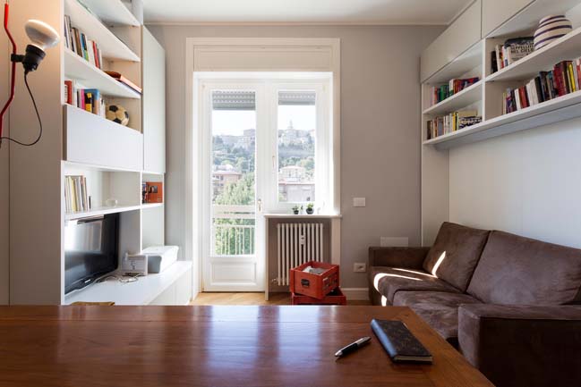


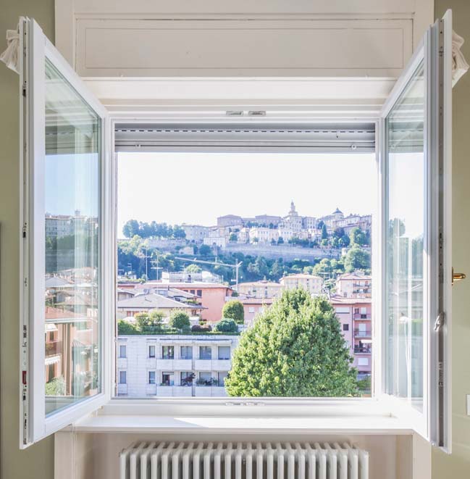
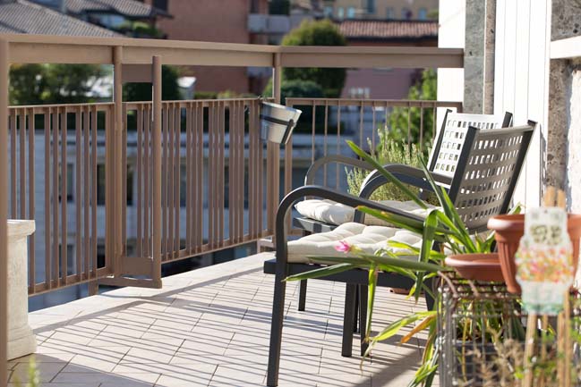
Private Apartment BLB by Wisp Architects
11 / 30 / 2017 Wisp Architects completely renovated and transformed the 160sqm penthouse in the very city centre of Bergamo, Italy
You might also like:
Recommended post: Luxury penthouse in Florida, USA
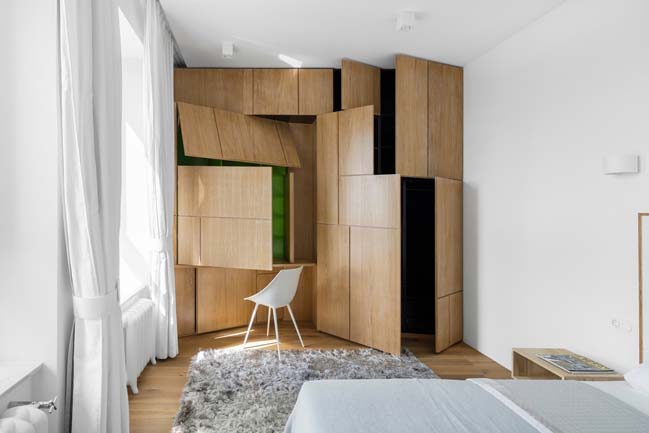
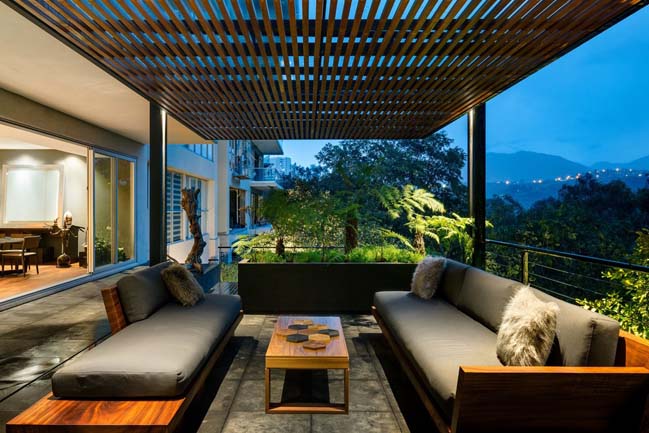
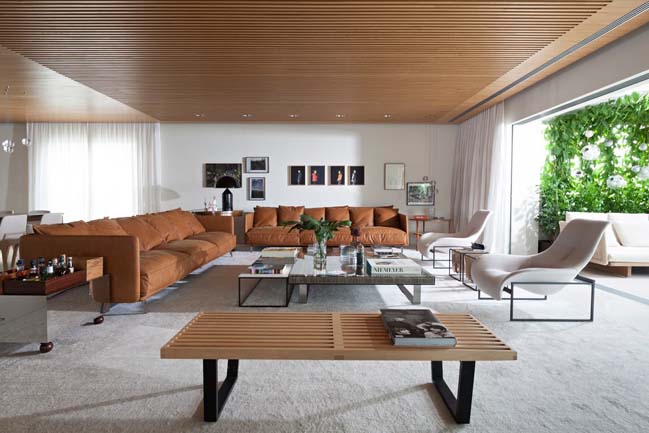
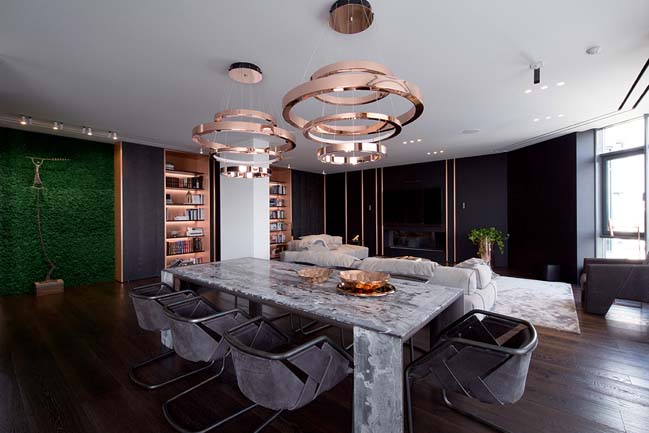
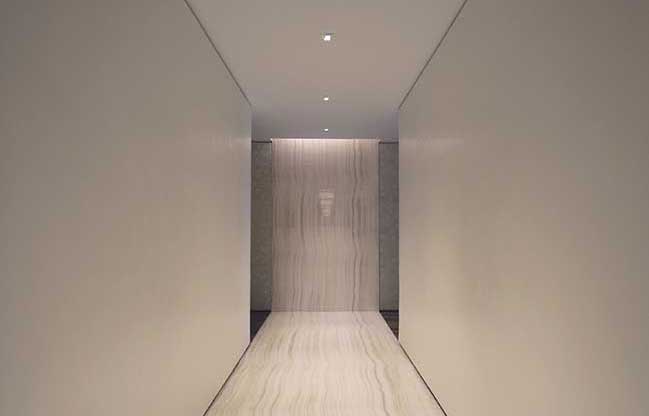
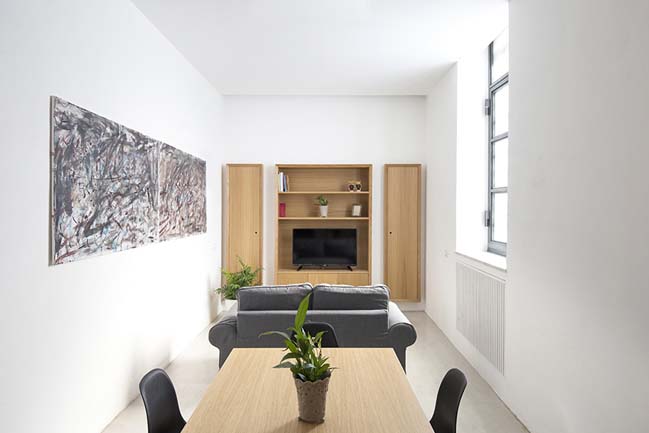
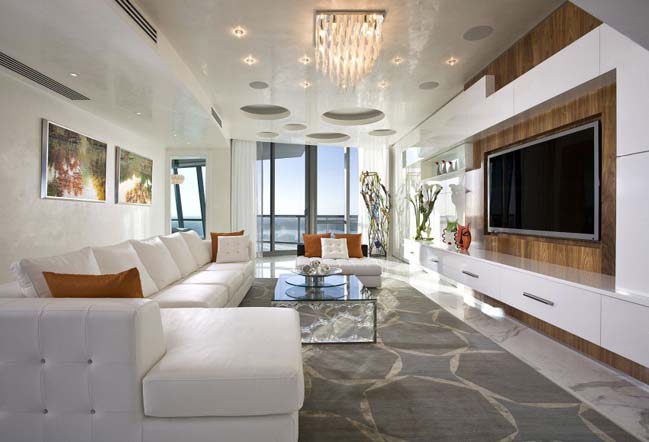









![Modern apartment design by PLASTE[R]LINA](http://88designbox.com/upload/_thumbs/Images/2015/11/19/modern-apartment-furniture-08.jpg)



