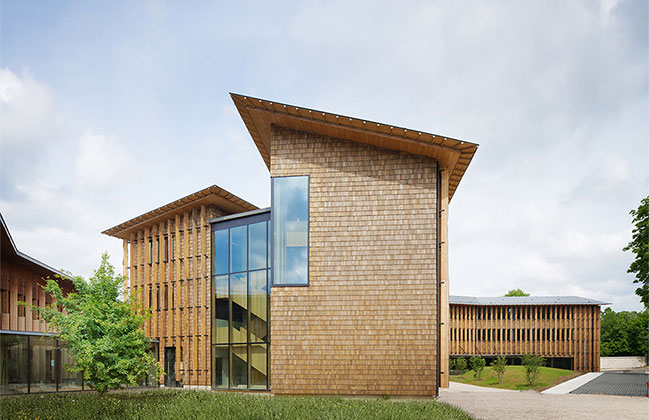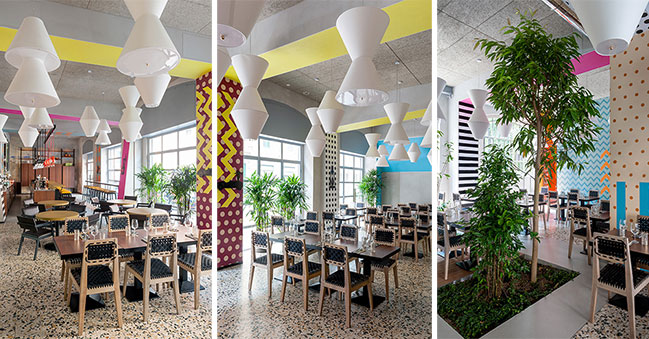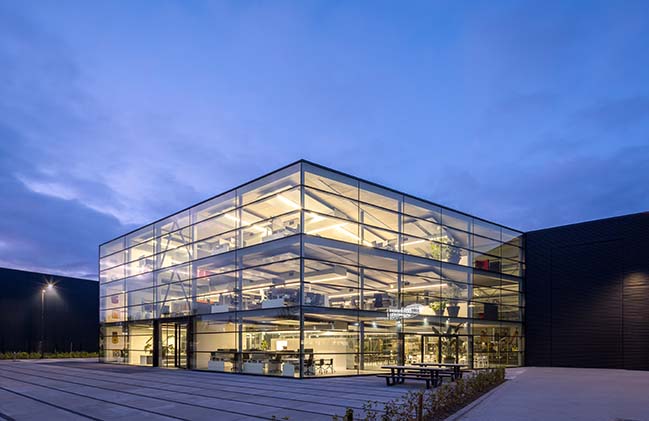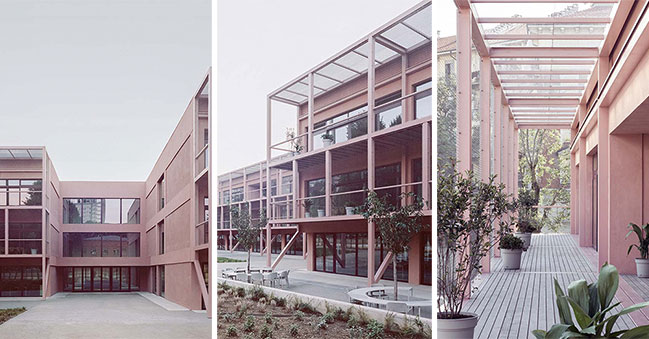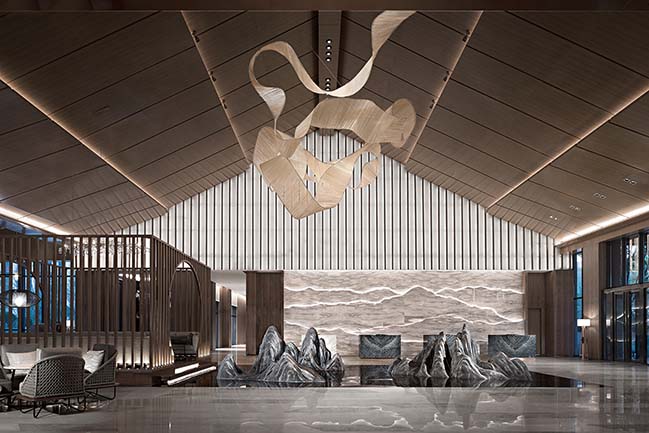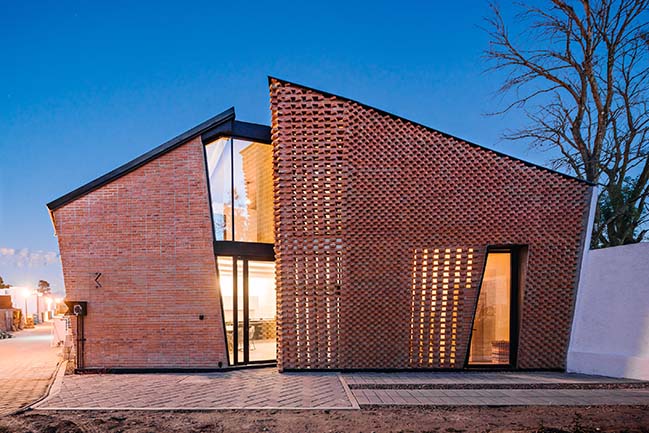09 / 29
2019
A new hospitality space has been created by Pierattelli Architetture from the redevelopment of Palazzo Matteotti, a neoclassical building in Florence: the Italian studio has designed 6 apartments where the guest is at the centre of the project and the domestic atmosphere blends in with hotel facilities and comfort.
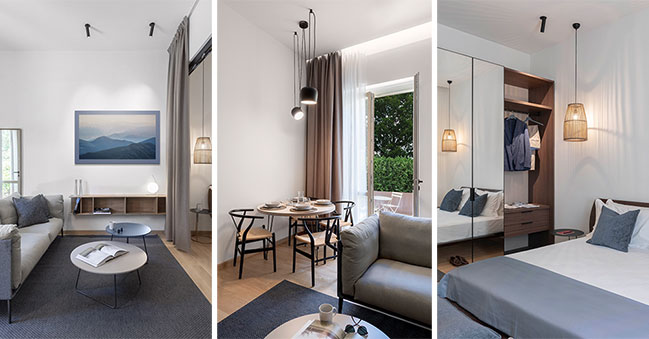
Architect: Pierattelli Architetture
Location: Florence, Italy
Year: 2019
Total surface: 600 sq.m.
Project Team: Claudio and Andrea Pierattelli
Design Team: Claudio Fabbri, Arch. Raphael Koren, Arch. Riccardo Melchionna
Structural Engineer: 123 Ingegneria srl
Mechanical and electrical engineer: GPA Energy srl
Contractor: Generale Servizi srl
Photography: Iuri Niccolai
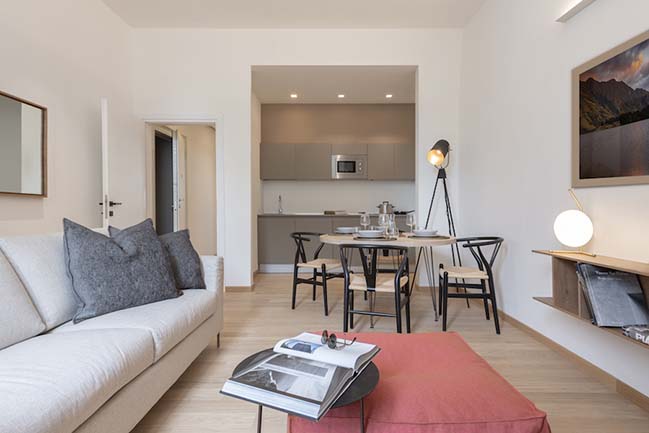
From the architect: Pierattelli Architetture’s engagement with the world of hospitality follows major projects such as M7 Contemporary Apartments, Domux Home and Number Nine Hotel. The studio’s work pursues a concept of hospitality where comfort is combined with design, in the name of elegant spaces able to meet the desire to feel at home even when travelling.
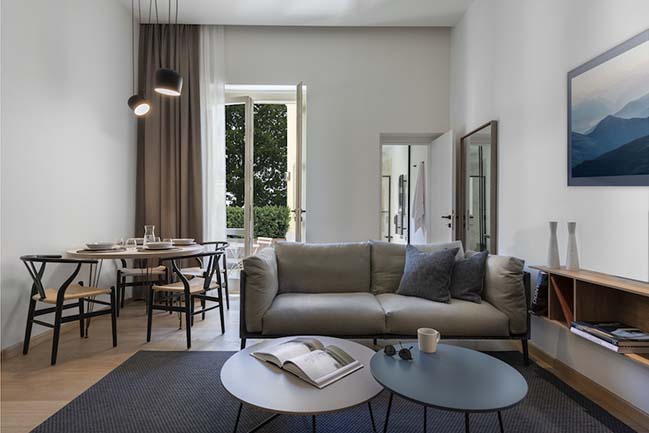
The interiors of this neoclassical building, located in the heart of Florence, between Piazzale Donatello and the Giardino della Gherardesca, have been completely reinterpreted to create a spatial subdivision aimed at maximum functionality and the recovery of every room.
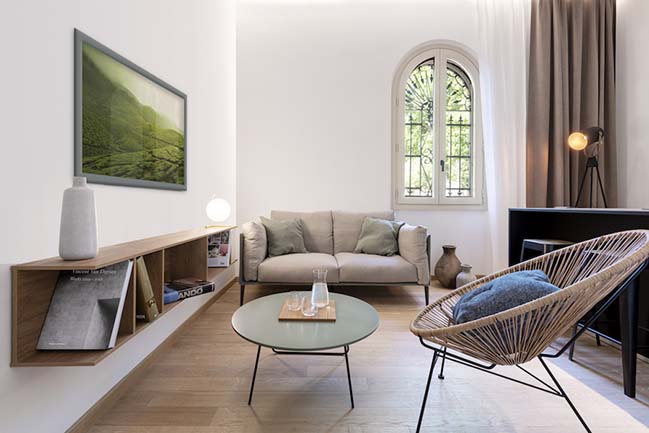
The space of over 600 square metres covers three floors and an attic, accommodating six two- and three-room solutions, ranging from 75 to 110 sqm. Each apartment comes with rooms, a living area, kitchen and all the necessary comforts to get the most out of the travel experience, sunk in a timeless atmosphere.

The interior design evokes nordic and minimalist domestic atmospheres; guests are welcomed into a reassuringly warm space, enjoying at the same time a formal taste and a simplicity in line with the most elegant accommodations.
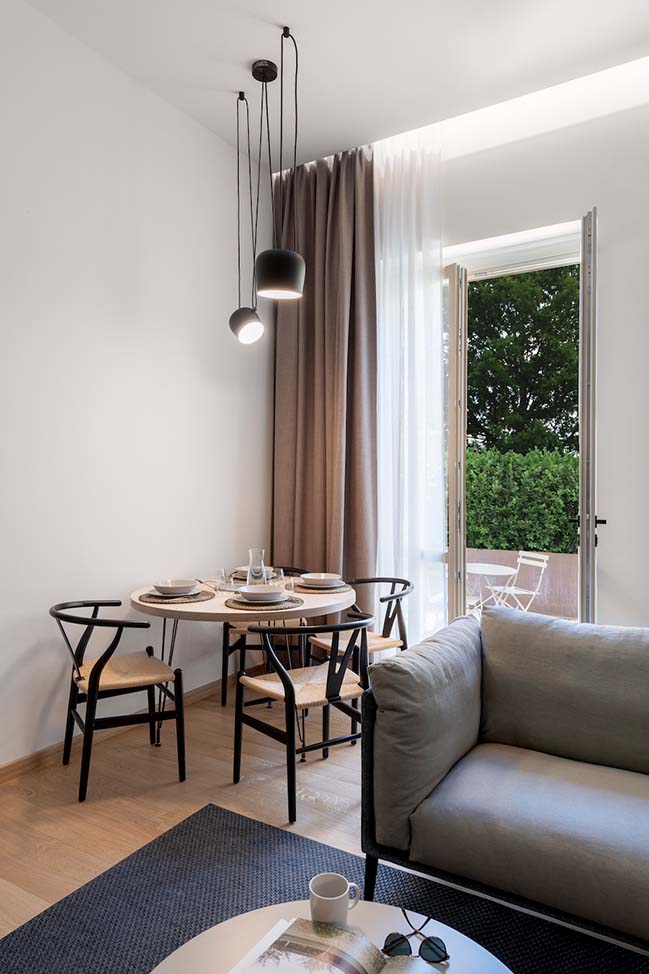
The pure white walls and the linear furnishings with their refined detailing contribute to the sober refinement of the rooms, with natural charm emanating from the wood of the short strip parquet flooring, the travertine of the bathrooms and the delicate colors of the curtains Warmer shades, such as the pastels of the upholstery and exotic accessories, lend personality and dynamism to the rooms, in a balanced mix of style and emotion.
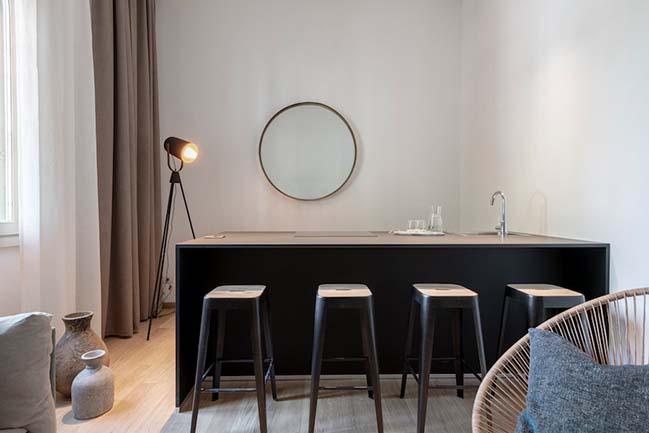
The formal simplicity of the furnishings is also to be found in the tables and chairs, such as the famous Wishbone Chair by Carl Hansen & Son, in the Arclinea kitchen and Lema wardrobes.
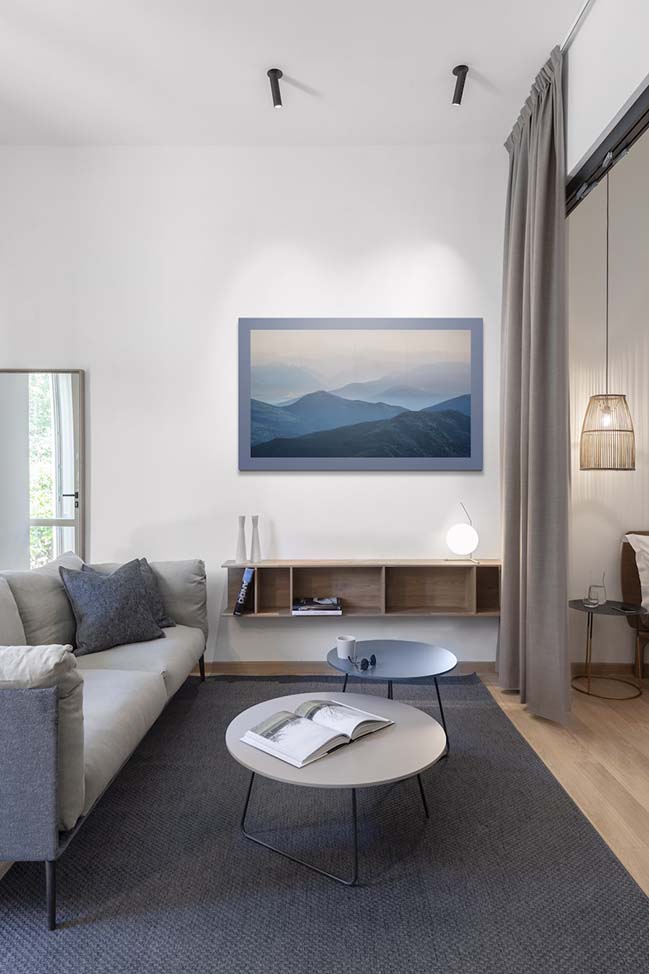
The bathrooms reflect the concept of the entire project, with white walls flanked by blueveined travertine surfaces, furnishings by Ceramica Cielo, elegant accessories and black radiators by IB Rubinetterie and Tubes Radiatori.
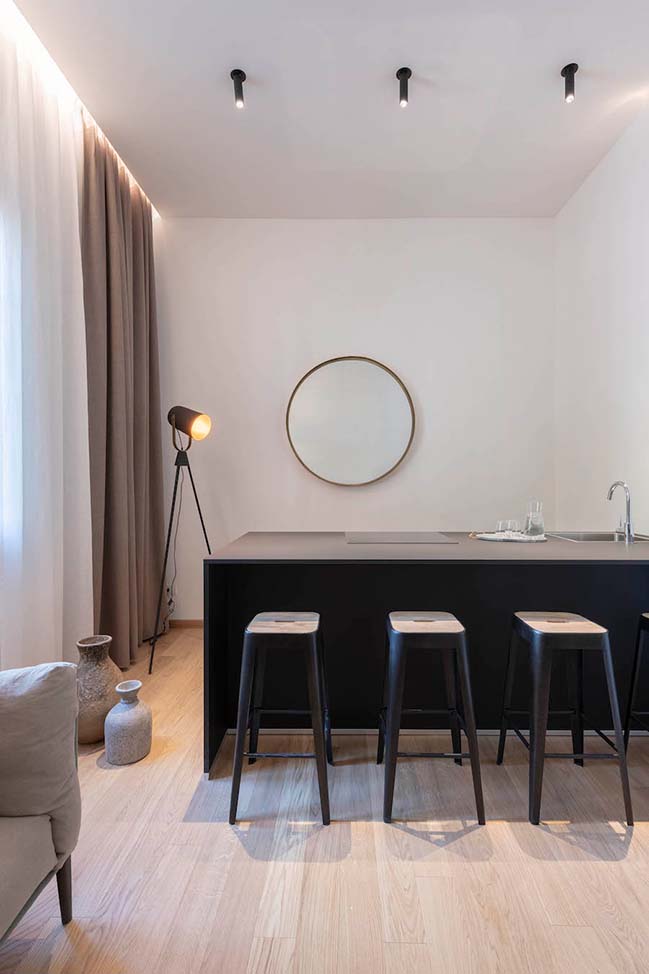
Iconic Flos pieces were chosen for the lighting, including the IC Light by Michal Anastassiades, Aim by Ronan & Erwan Bouroullec and Clessidra by Antonio Citterio.
A small garden at the back of the building allows ground floor apartment guests to enjoy an outdoor relaxation area.
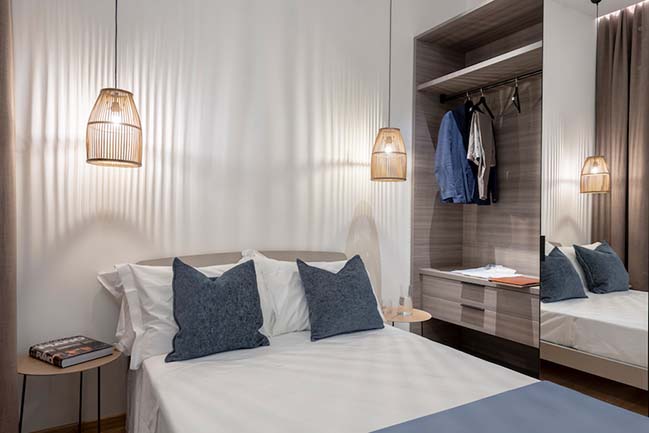
YOU MAY ALSO LIKE: Maison Ache by Pierattelli Architetture
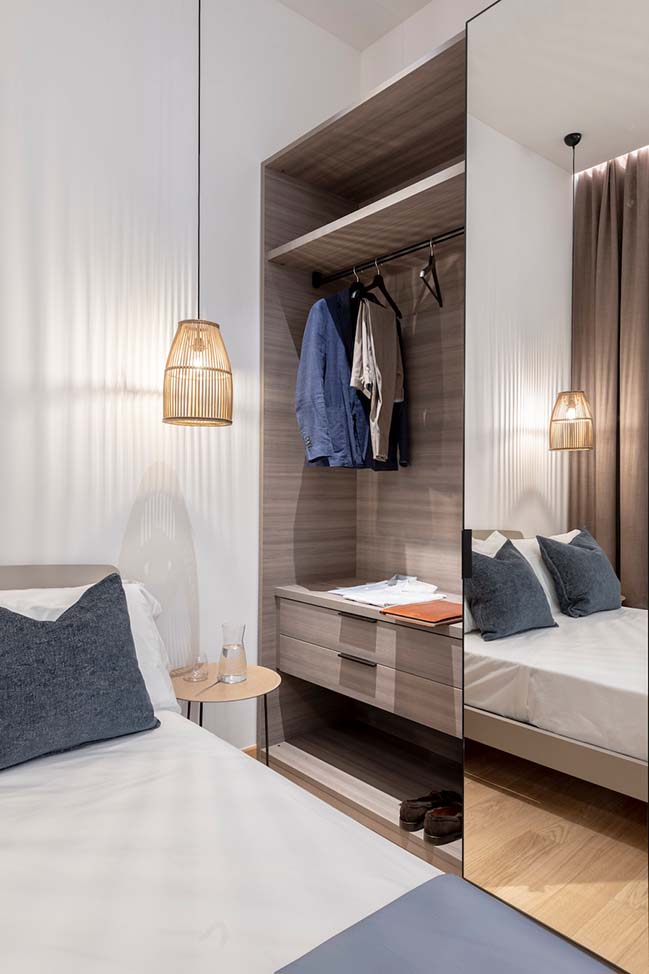
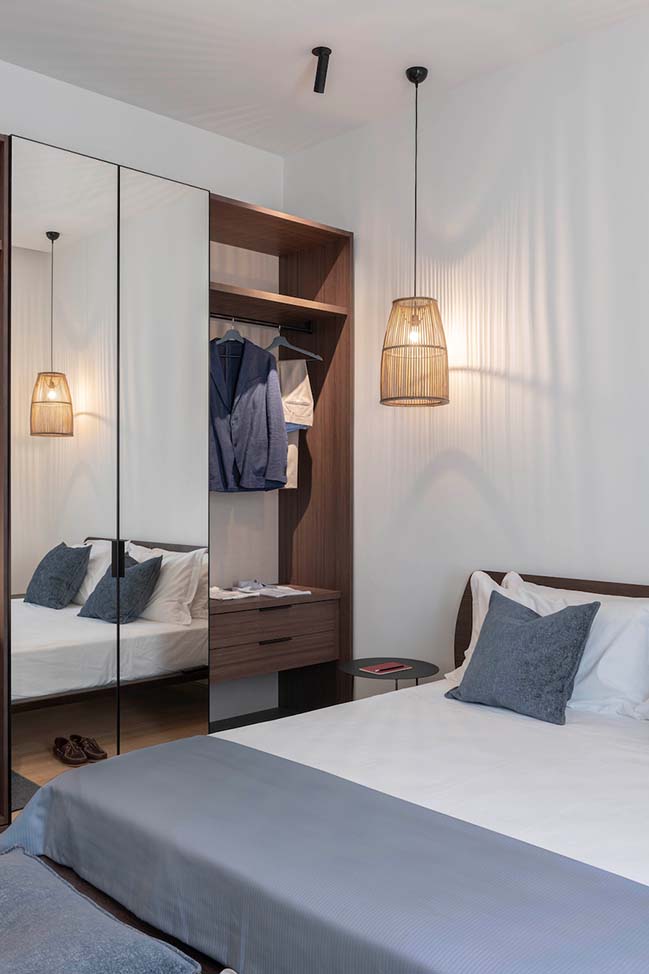
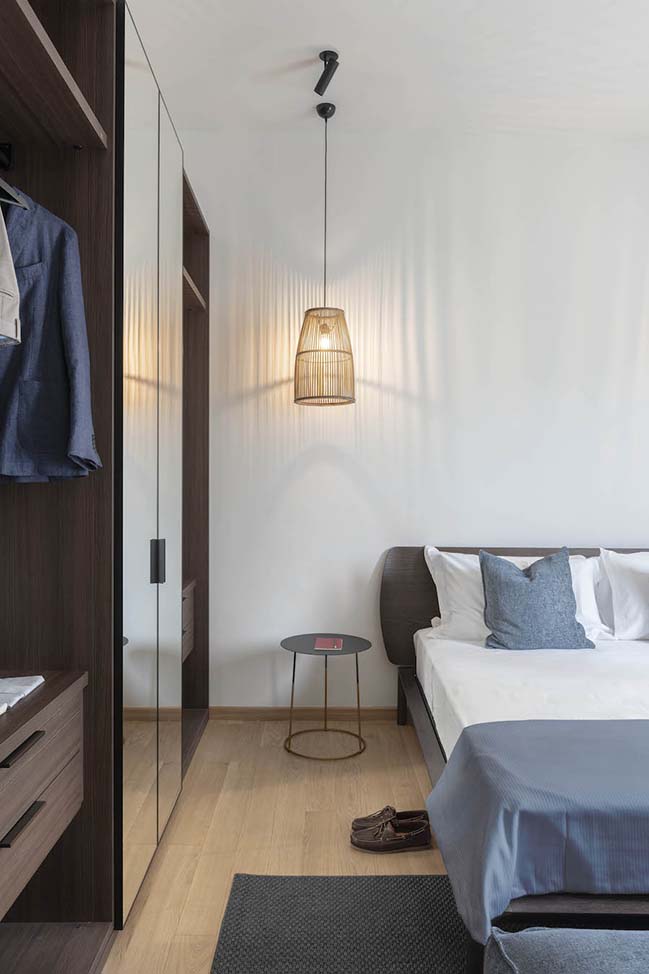
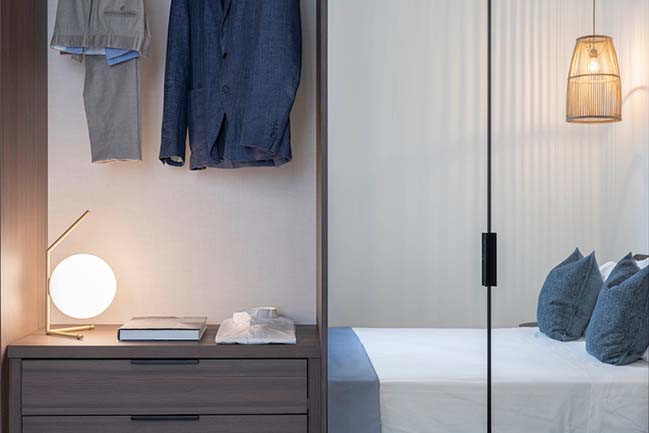
YOU MAY ALSO LIKE: K House in Firenze by Pierattelli Architetture
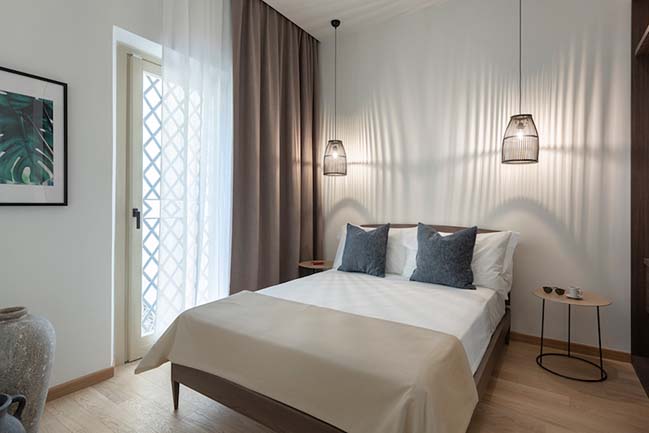
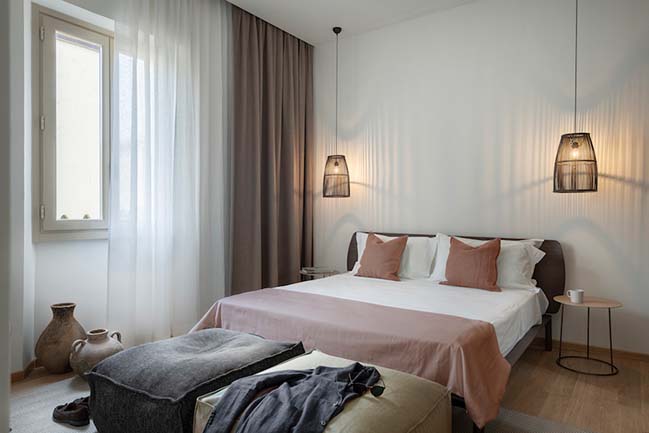
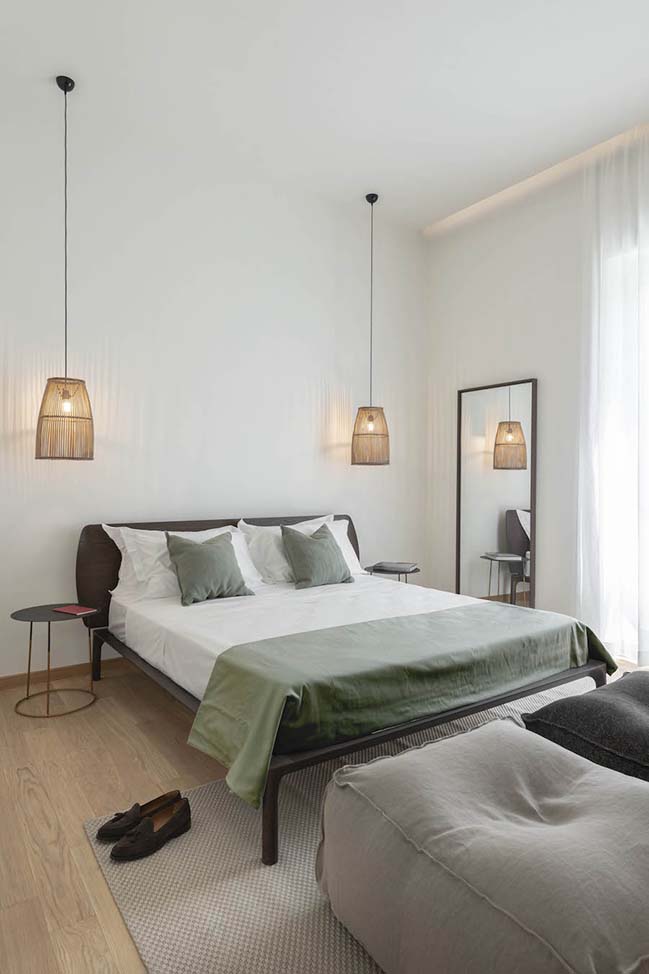
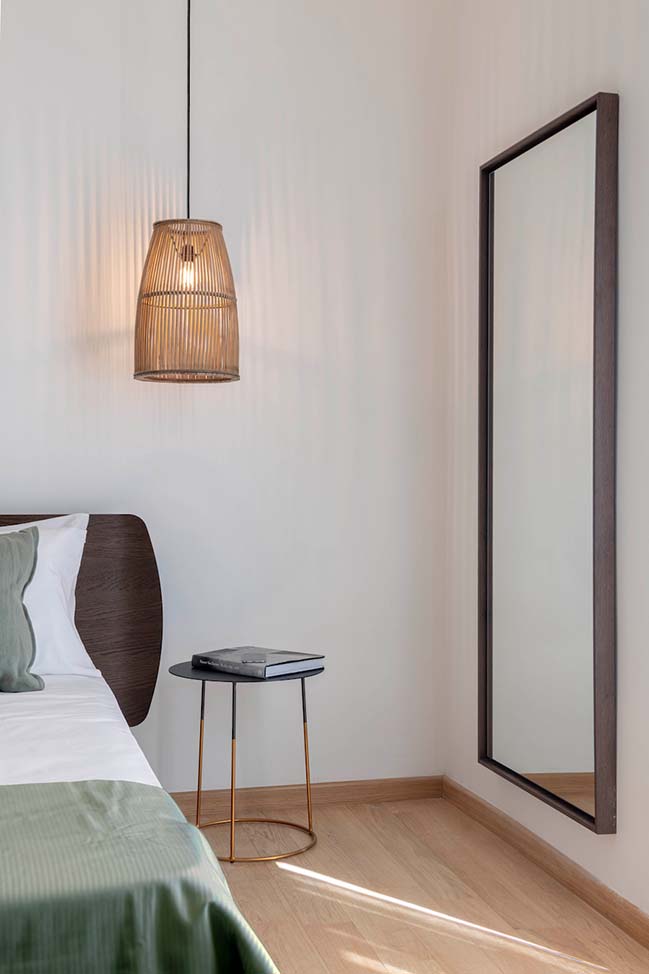
YOU MAY ALSO LIKE: New Kortimed headquarters in Valencia by Pierattelli Architetture
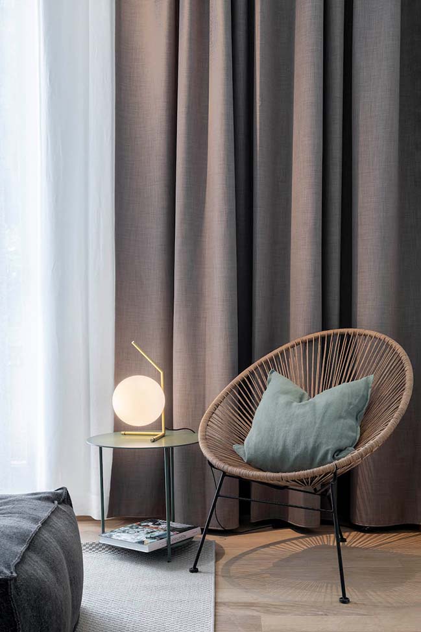
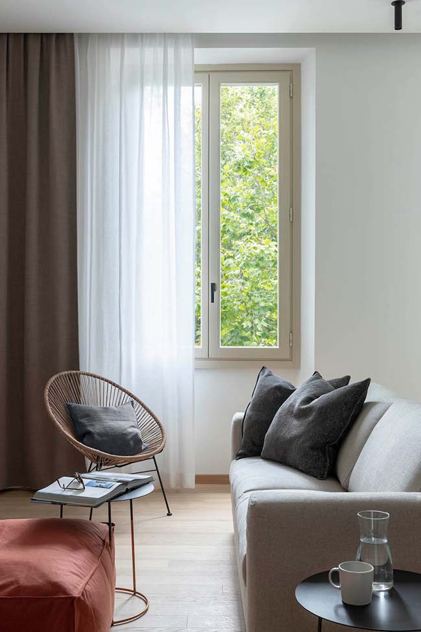
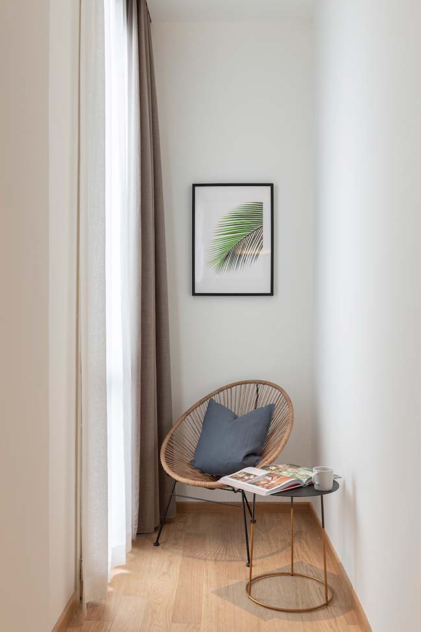
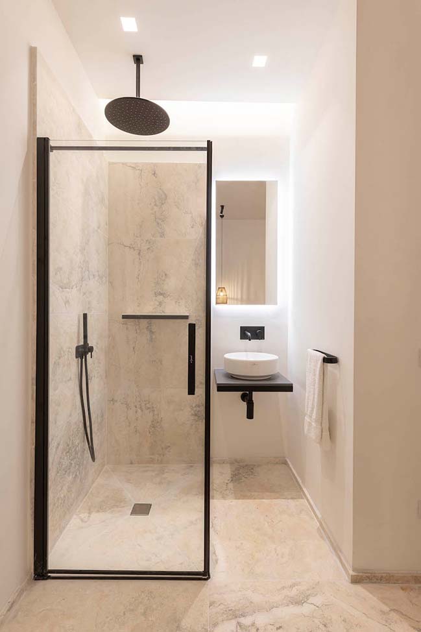
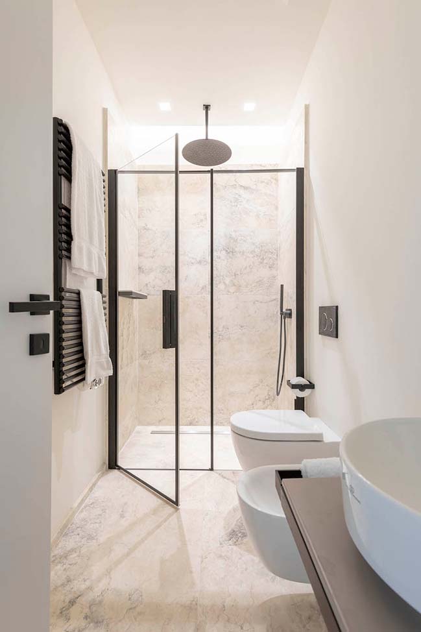
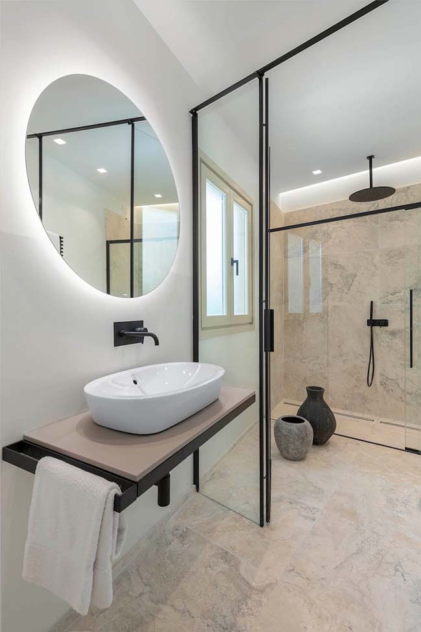
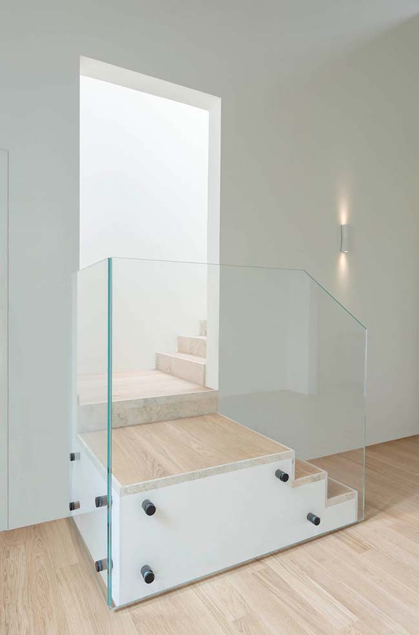
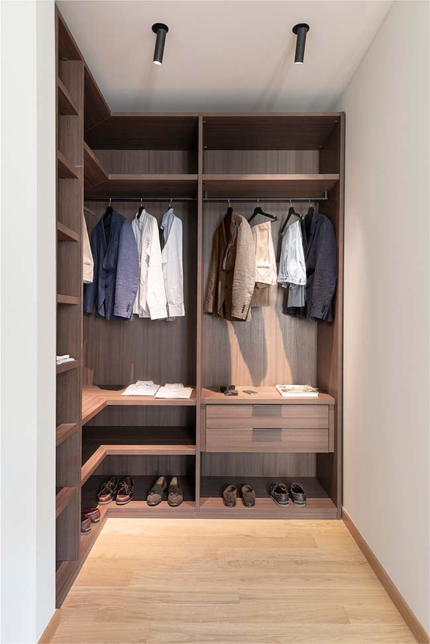
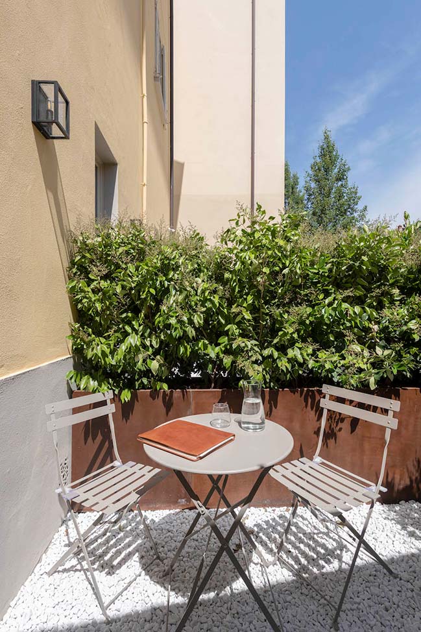
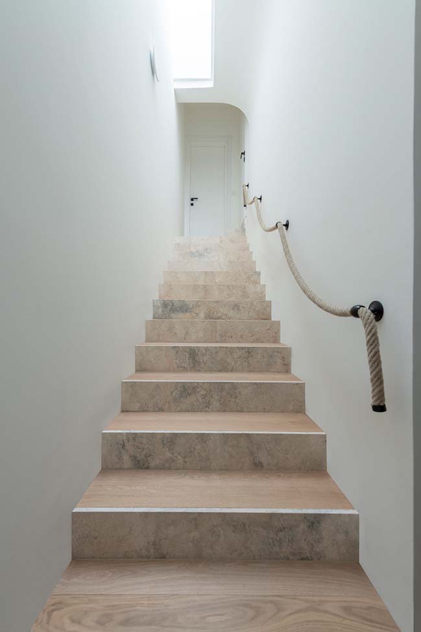
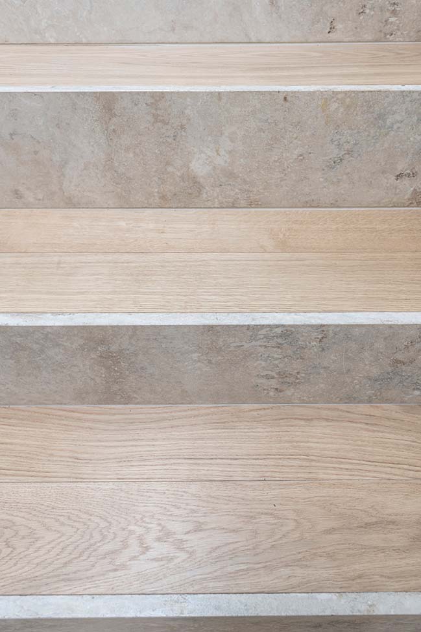
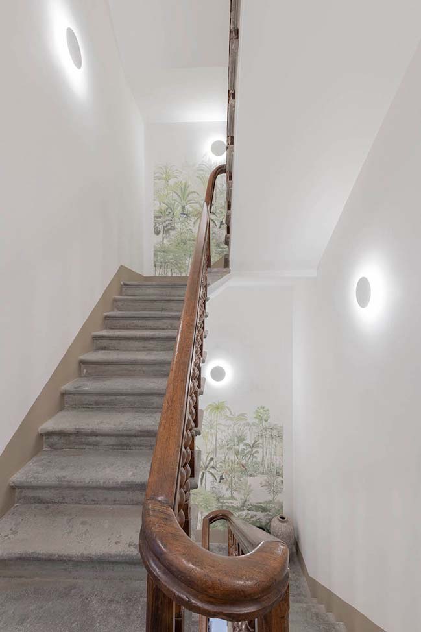
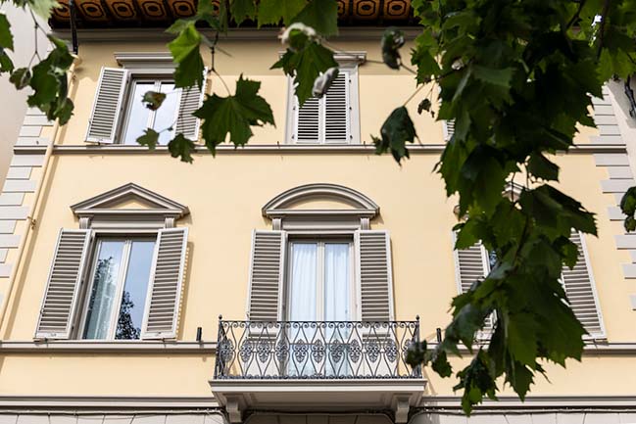
In Florence, the new apart hotel by Pierattelli Architetture
09 / 29 / 2019 Pierattelli Architetture has designed 6 modern apartments in a neoclassical Florentine building...
You might also like:
Recommended post: Saint Peter House by Proyecto Cafeina

