01 / 04
2020
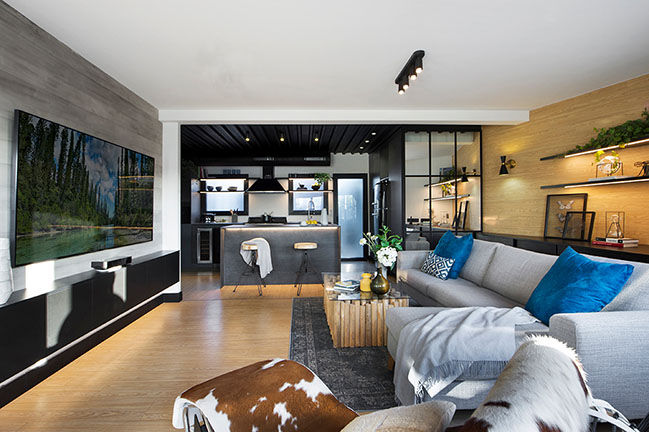
Architect: Egue y Seta
Location: Barcelona, Spain
Year: 2019
Area: 97 sq.m.
Construction: César Burgos Cornejo
Photography: VICUGO FOTO
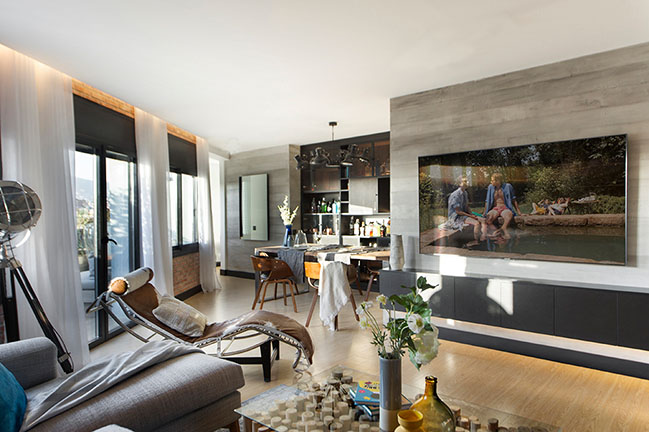
From the architect: We call this “Private Sunset”, but we might as well have called it Private Sunrise, for this attic is framed just by that, the sun setting and coming up again for those who spy on it from these two superb terraces (east and west / sea and mountain oriented) with outdoor cinema, pool, jacuzzi, bar, barbecue and outdoor dining.

If these do not evoke a great party with friends until the break of dawn, step in and check out the inside. If you´re not in particularly festive mood, don’t worry, we´ll do our best to pass it on to you. If we fail, we hope you agree at least and after reading, this is without a question one hedonistic, festive and outgoing urban refuge.
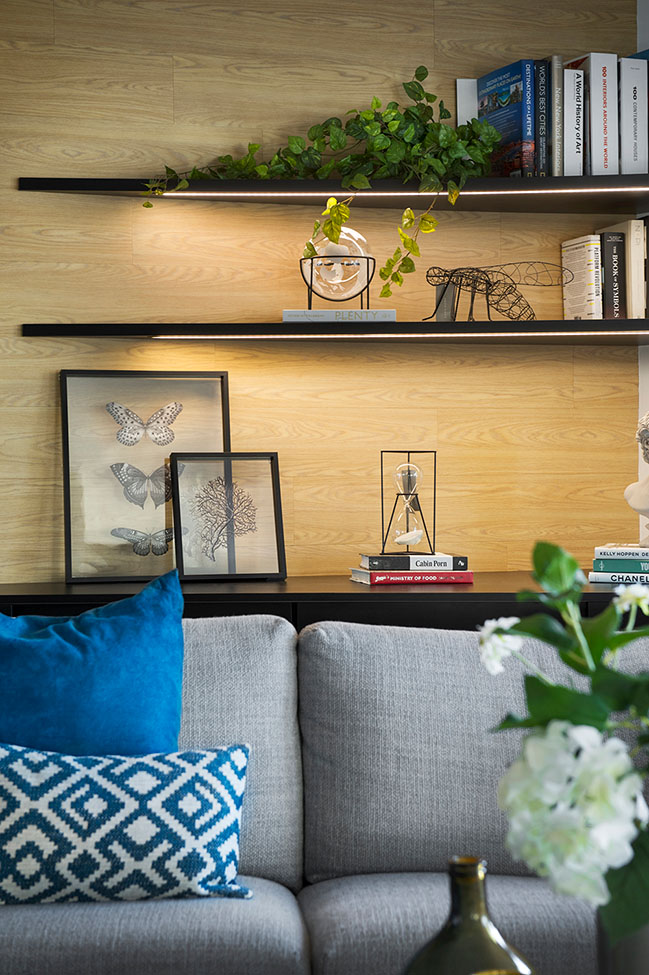
We´re welcomed by an open kitchen with central isle, black design appliances and reconstituted limestone door fronts, crowned by greenery. Over these, just like over a stage, indirect lighting hosts itself within a black corrugated sheeting that conceals, under its industrial appearance, an entire domotized high fidelity sound system. Say “in My Mind” is blasting off and the cocktail on your hand is fruity and cool, for the night has just begun.
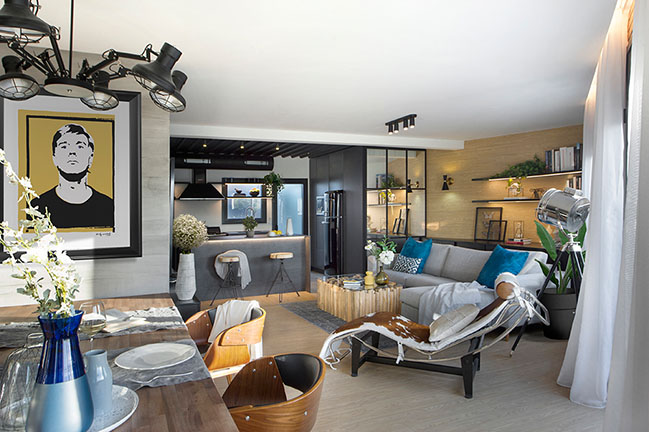
On your right, the living room, with its armchairs and its comfortable sofa facing an oversized TV set, offers itself as central lounge and a hinge articulating all areas of the home. From this spot you can not only view the kitchen and the dining room, but also both terraces and the interior garden. In here, you can operate, through a digital interface, all multimedia contents and lighting scenes available for the home. That guy at the back is not excatly turning green with envy… it’s just the light that manages to pick up the pool and surrounding leaves tones.
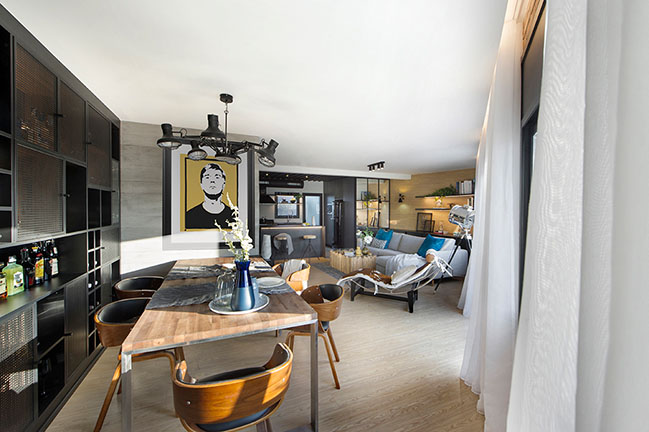
In the dining room, the bottles and their colourful liquors shine through the black metallic wicker door fronts, becoming the perfect backdrop for a solid oakwood table pushed against a colourful Warhol print. Please take a sit under this chandelier for what we are about to tell you is quite shocking: The forged concrete is not such, but micro-cement. If you’re not flipping out just yet, let us grab the mobile, put the RGB lights on and pour you another one while you listen to “Iron” and pretend you didn´t see those two scaping into the guests bedroom.
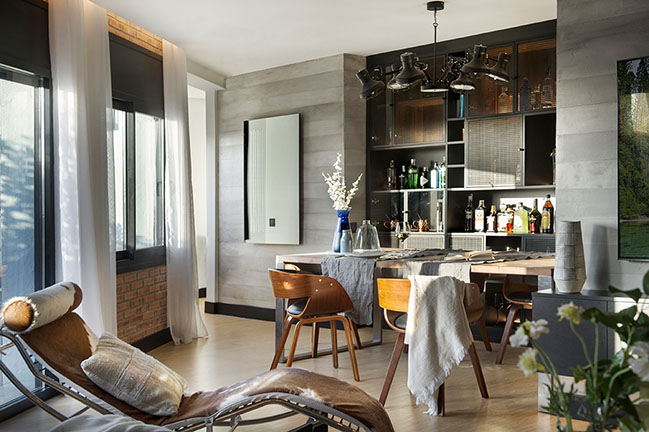
They get in and hit the bed overlooking the jacuzzi and its terrace, even though they do not need to slide the doors open to immerse themselves in a garden. Under a false skylight and against steel effect tiled wall, they have all the greenery one needs to set into a tropical, warm and exotic kind of mood while the pavement crawls up the headboard wall and invades the ceiling in order to create an open wooden canopy flanked by mirrors.
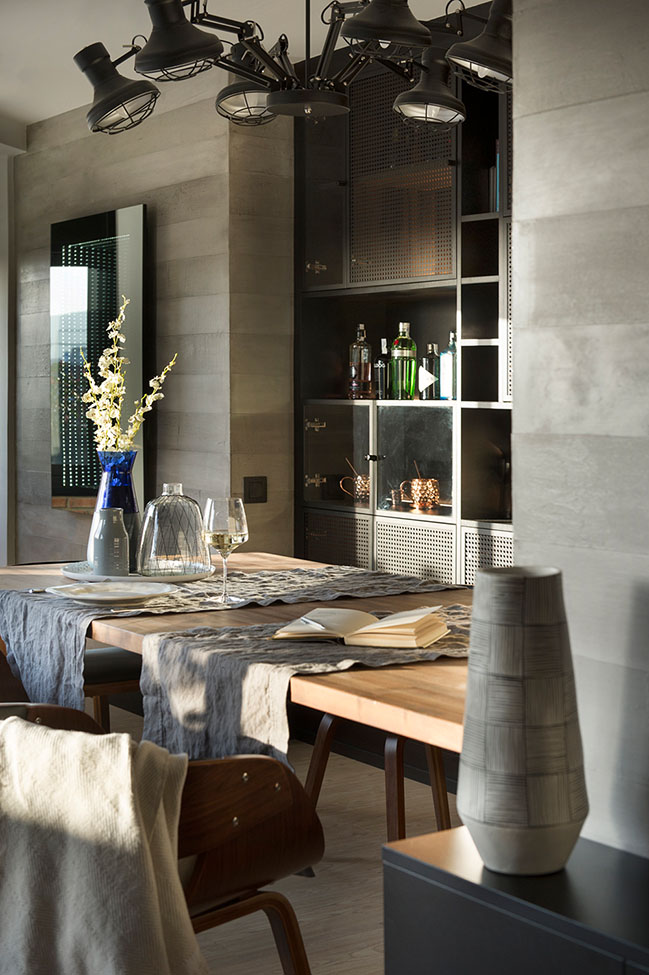
We won´t tell all things you could see reflected in those but will only add behind this plane you can find a compact walk-in closet and a bathroom perfectly integrated. Here, the bluish hexagon tile with geometric pattern gracefully overlaps to rose-gold taps and fixtures, cement like finishes and black joinery for a masculine yet sophisticated look and feel. Before you leave, you peak at yourself in the rounded mirror, and oh! Your quiff needs to be retouched for new guests keep arriving.
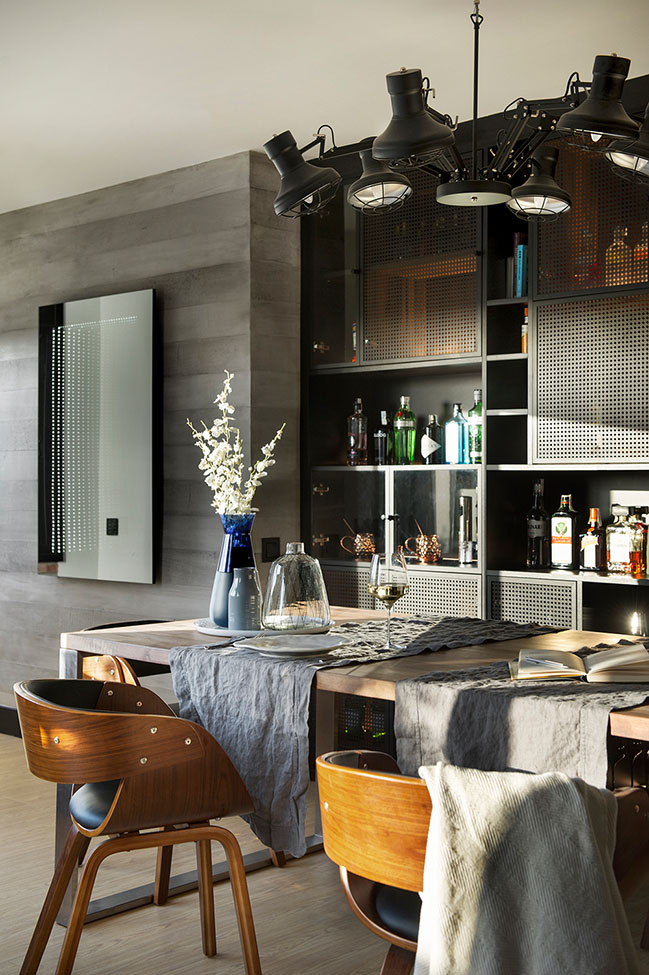
Seems like these are getting the complete tour this time. Not fair! Instead of starting at the kitchen these disappear through the indoor garden, with its black wicker filter and all its green leaves and… Who did just change the song? They go through the master´s bathroom through its boudoir while the host explains how hard it was for him to finally choose the palm pattern wallpaper.
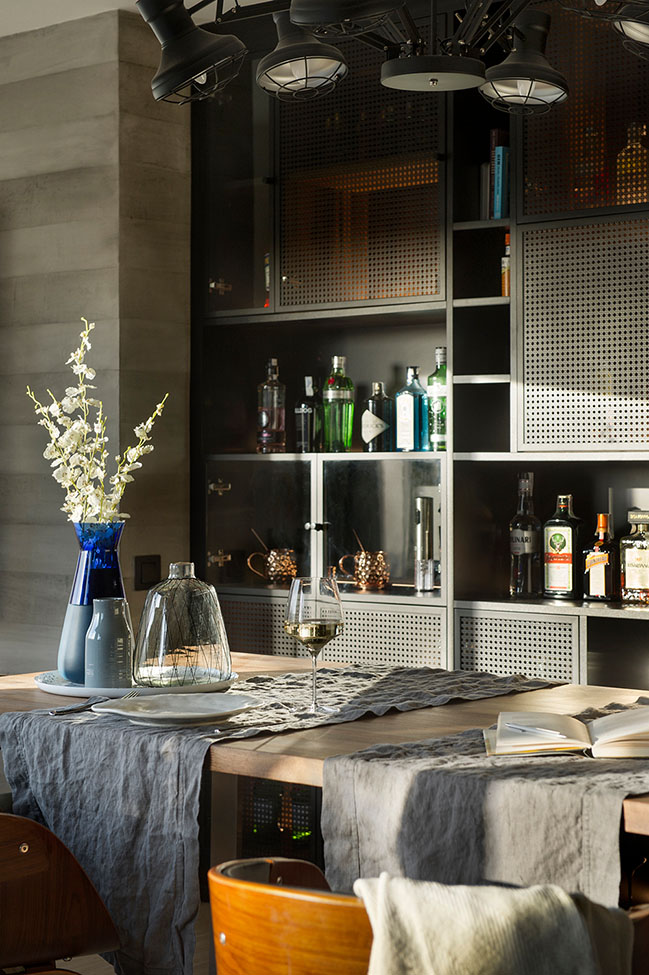
Finding one that would match the vanity´s blue but would also work as a backdrop for the mirror and such a unique accent lamp was definitively a tough one. This room, though, is all about lighting and how it reflects itself over the white marble, the black beveled mat metro tile and over the translucent sliding the door that segregate the toilet stall, the shower and then the bathtub at the very end… But let’s get out. Now! seems there´s someone inside… or… ¿are those two people in there? You guys continue yourselves. We´re going for a refill.

In the master´s bedroom cement admits to be drawn over with sharp angle golden profiles so to create a unique headboard wall looking over a king size bed, custom made in coordination with the nightstand and wall hung wardrobe pieces: A series of black metallic wicker door fronts suspended above a shelve and one feet beneath the ceiling, seem to float amidst an LED hallo. Above them, once again, the greenery of hanging watercress. Also hanging, but on the opposite side of the bed, a natural wicker hammock where to swing the night away! From that corner, the bathtub, and the TV screen, but also the bar, the outdoor home cinema, and the pool and… When did all this people get in? Is it skinny-dipping time already? Oh!... we really love this song!
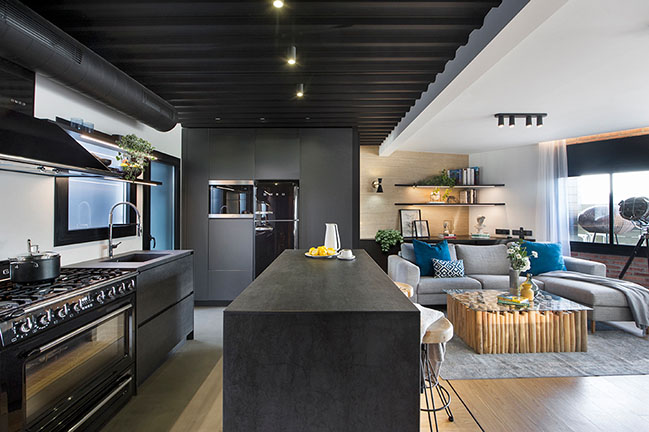
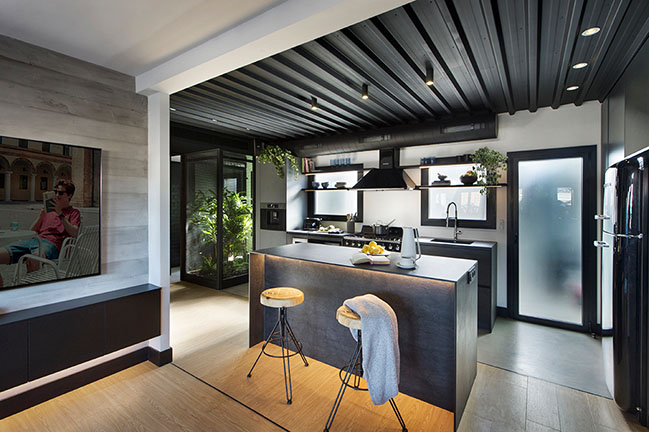
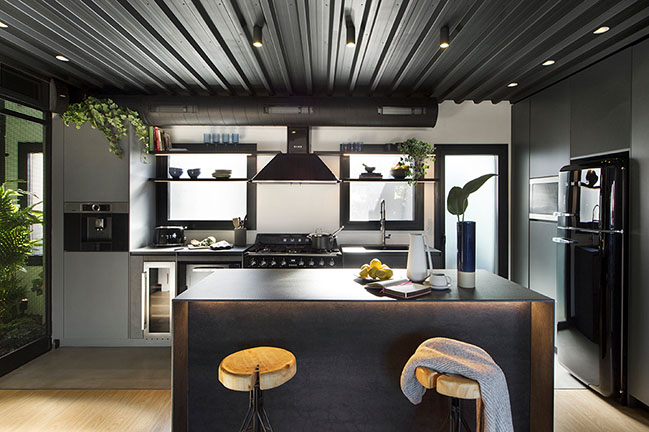
YOU MAY ALSO LIKE: The Traveler's Refuge by Egue y Seta
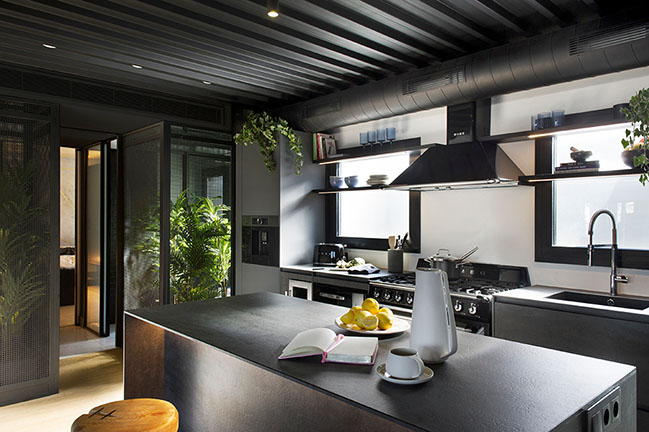

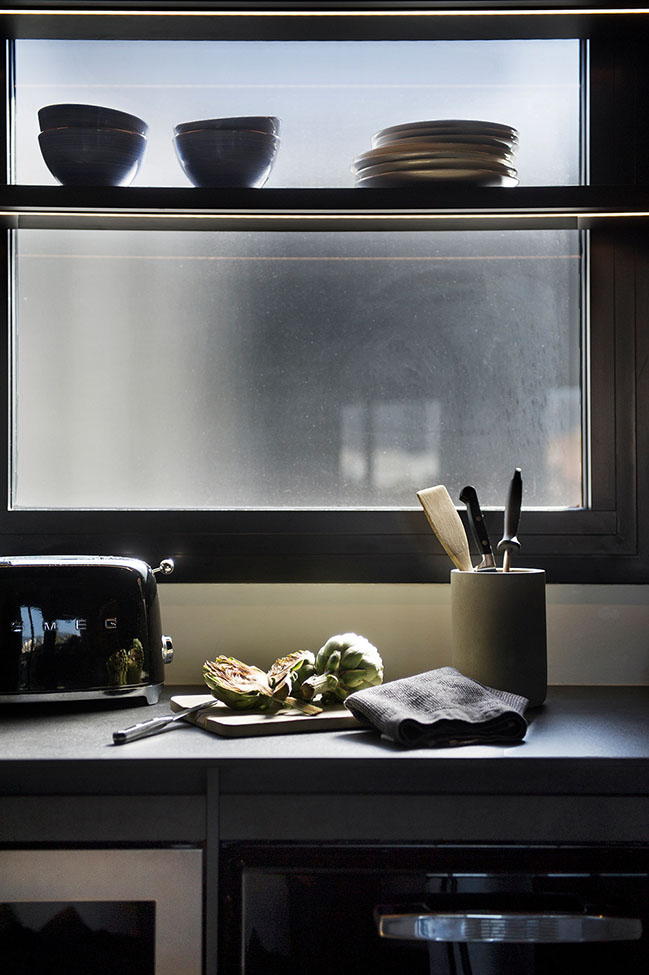

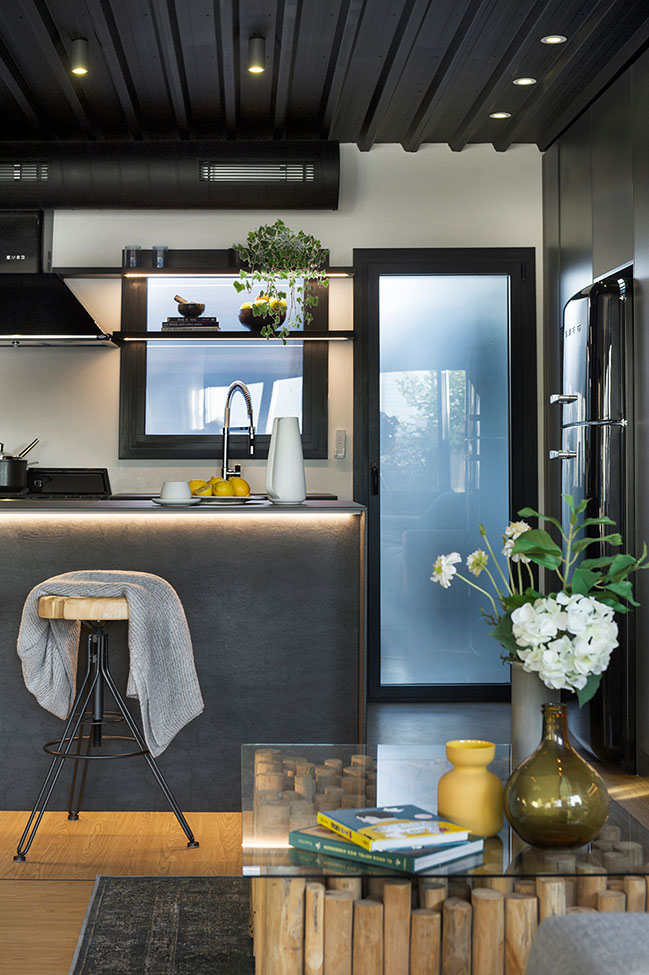
YOU MAY ALSO LIKE: From the Roof Down by Egue y Seta
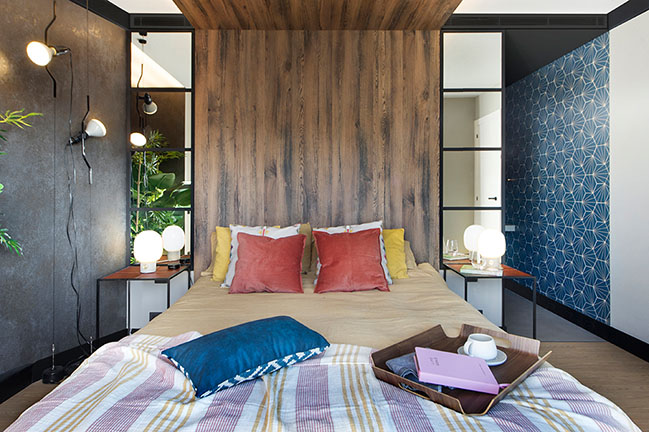
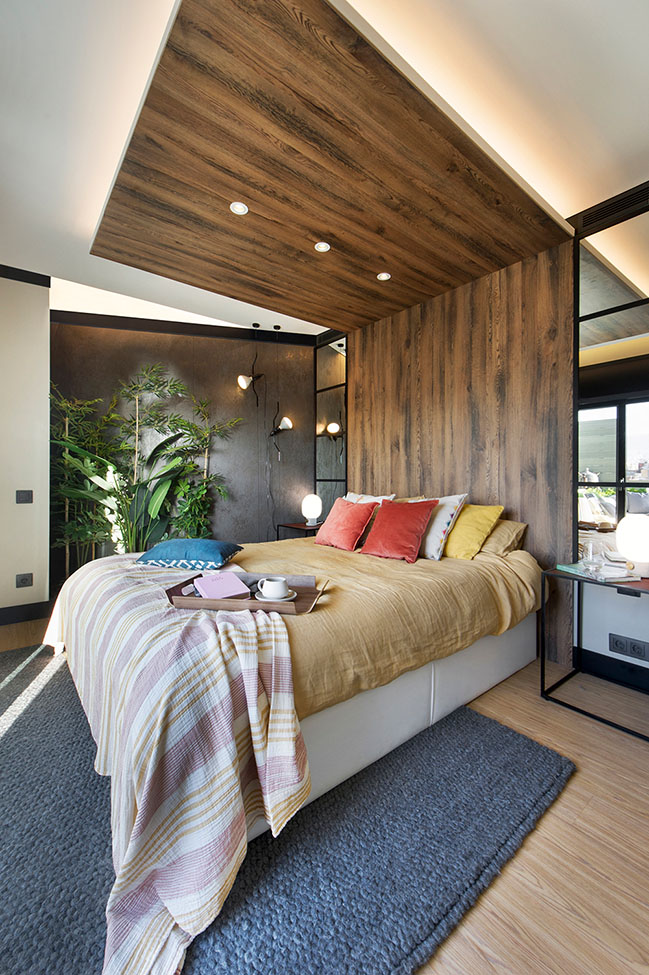
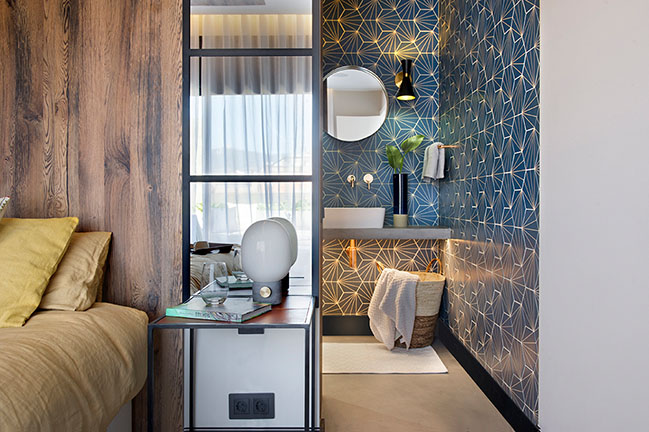
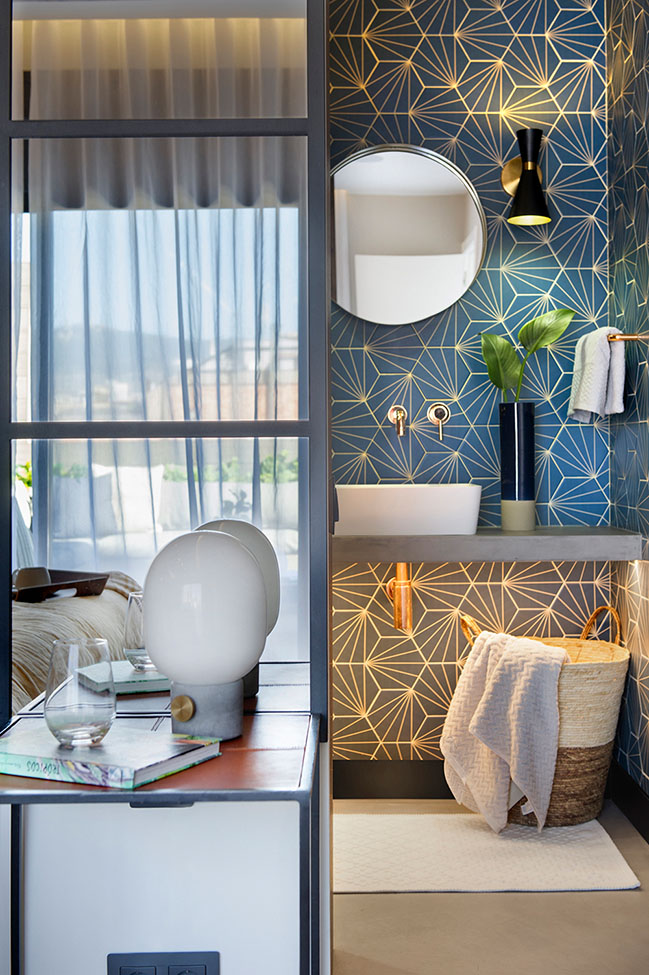
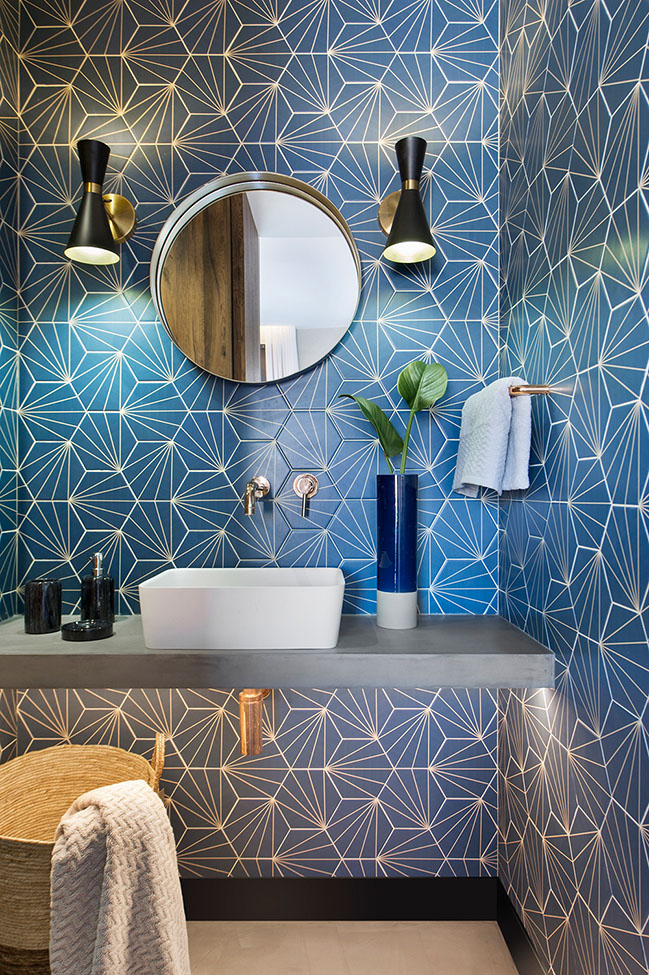
YOU MAY ALSO LIKE: The Bipolar Home by Egue y Seta
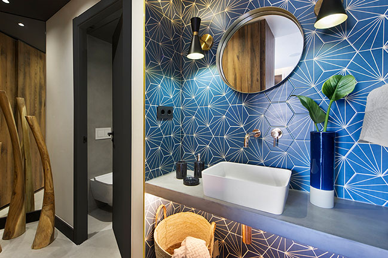
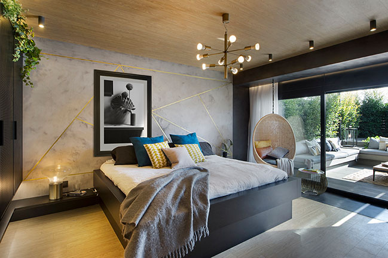
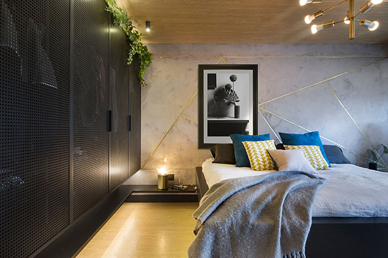
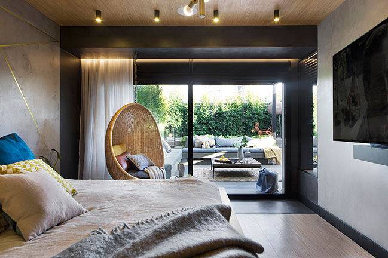
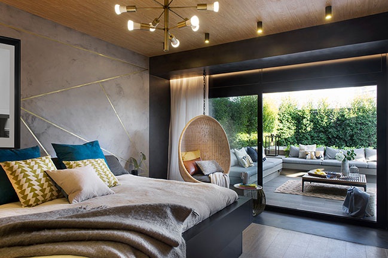
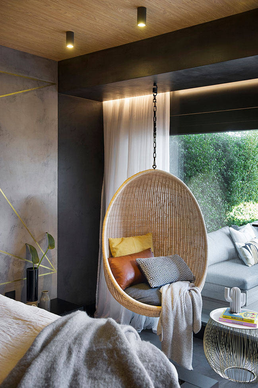
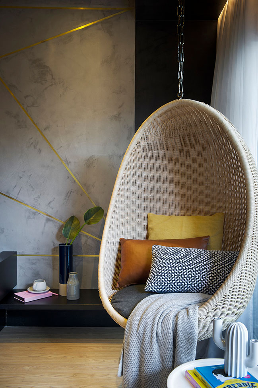
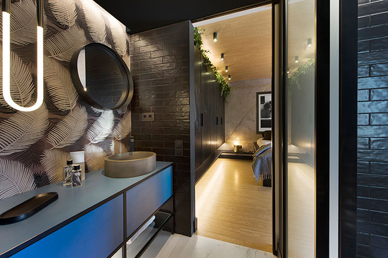
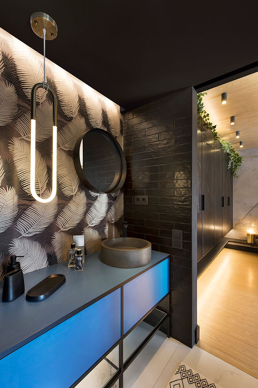
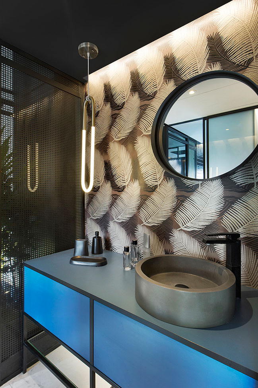
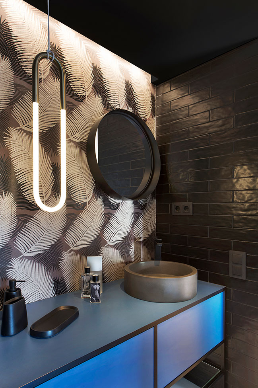
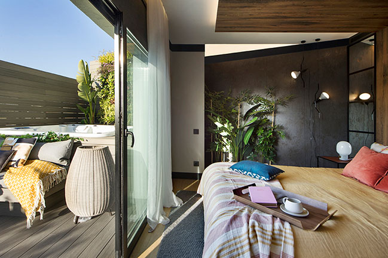
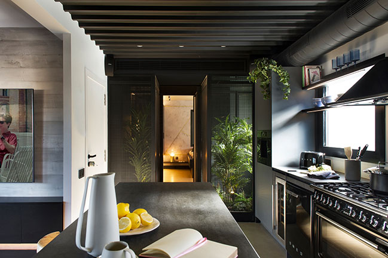
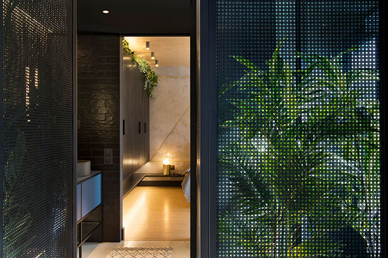
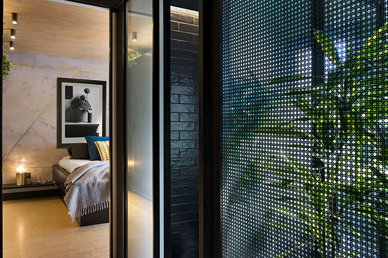
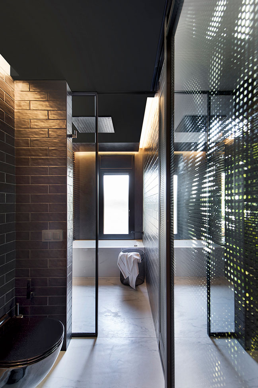
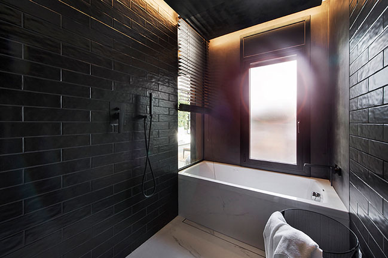
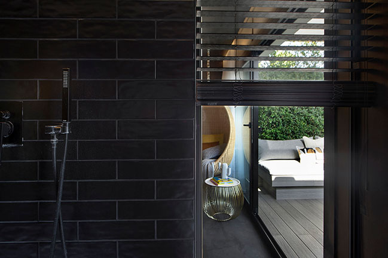
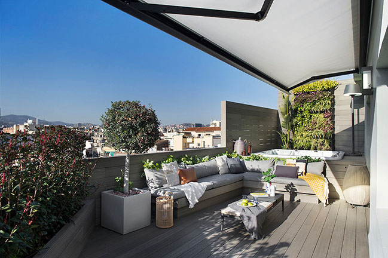
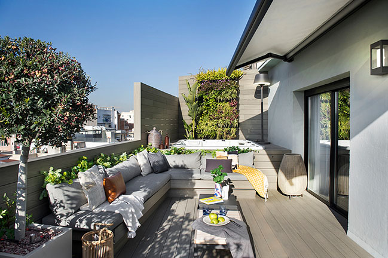
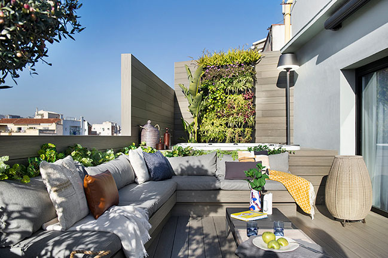
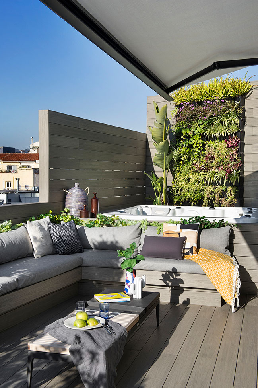
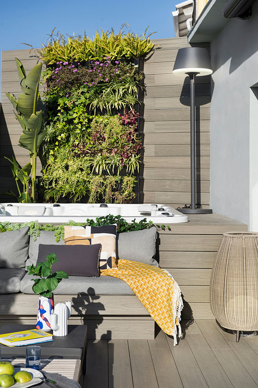
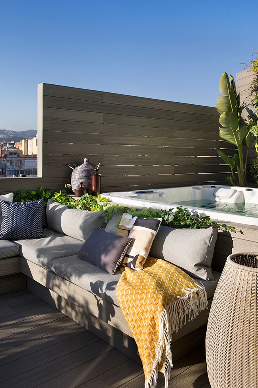
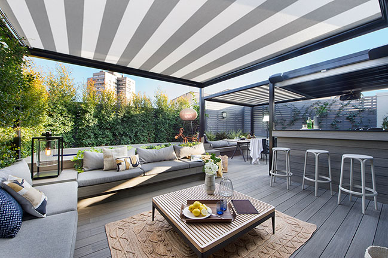
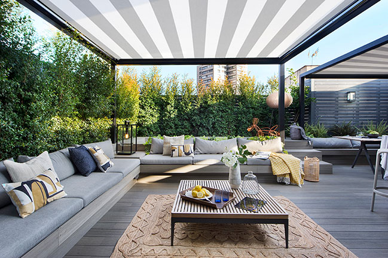
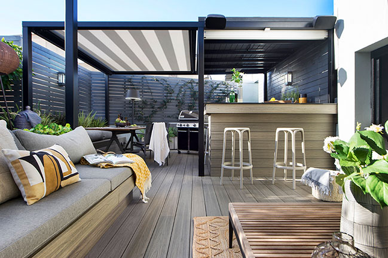
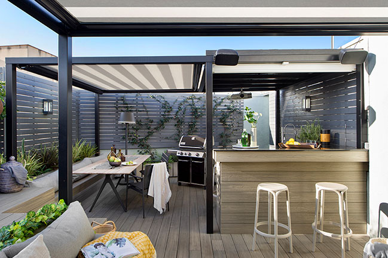
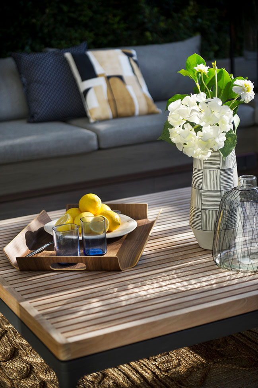
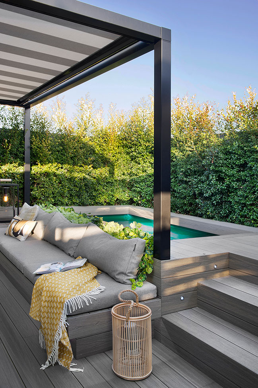
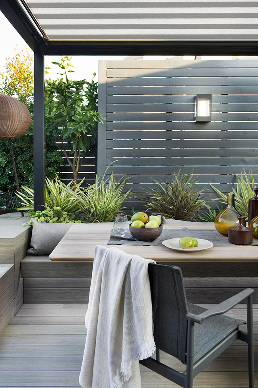
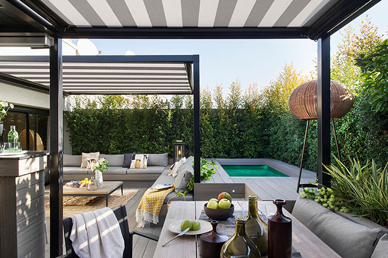

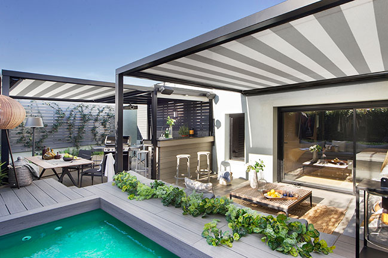

Private Sunset by Egue y Seta
01 / 04 / 2020 We call this Private Sunset, but we might as well have called it Private Sunrise, for this attic is framed just by that, the sun setting and coming up again...
You might also like:
Recommended post: Jameel Arts Centre in Dubai by Serie Architects

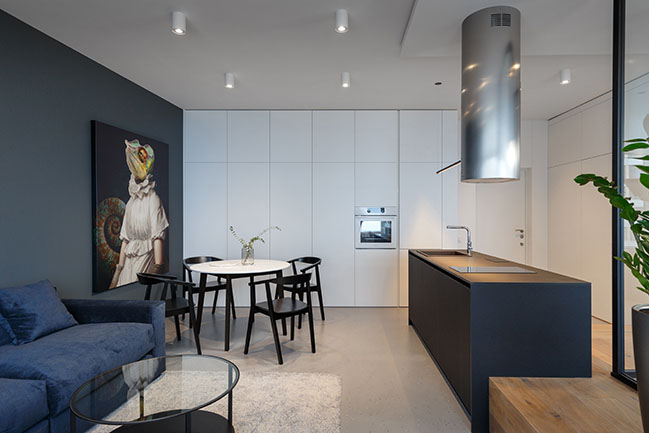
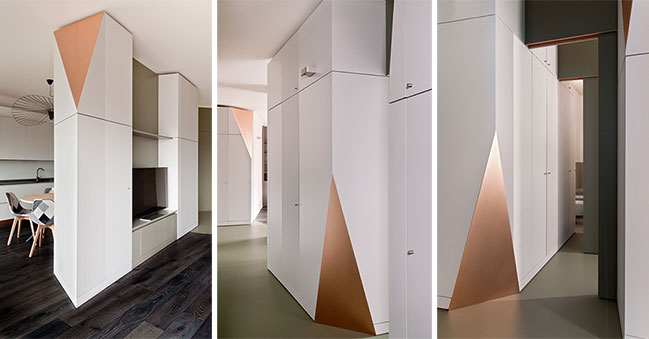
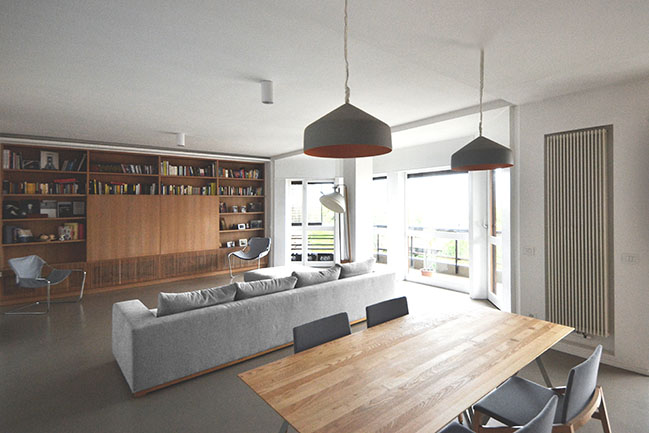
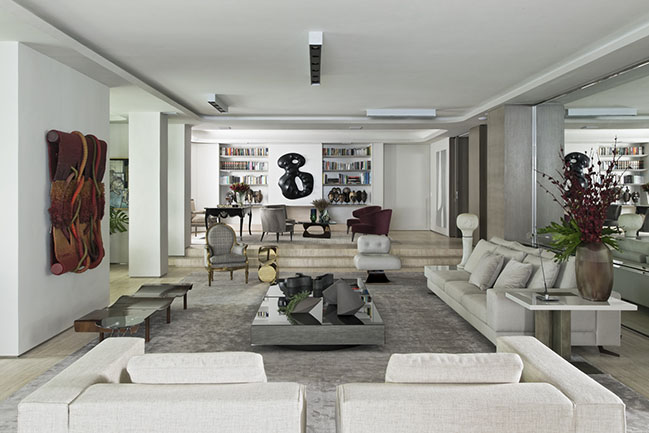
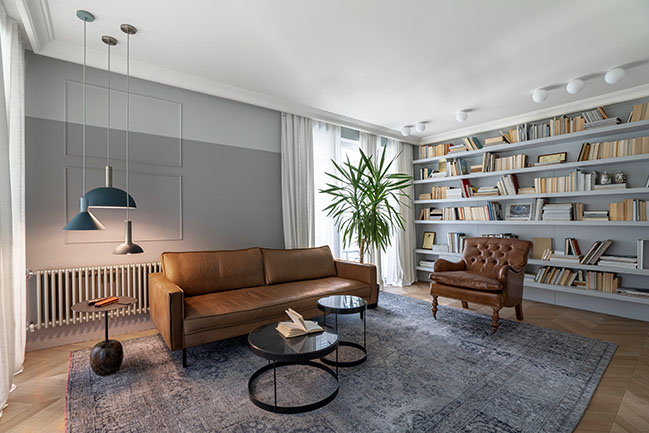
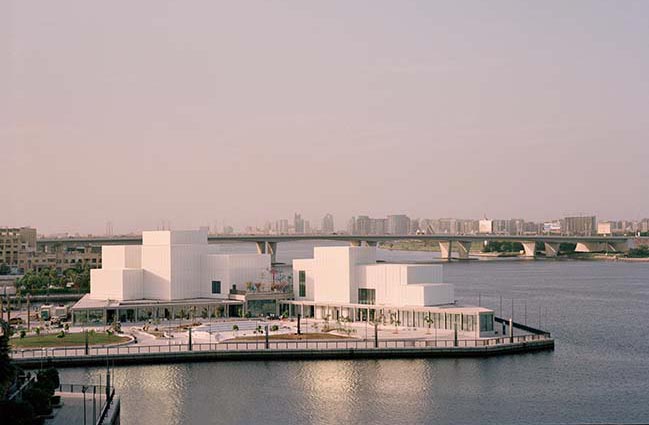









![Modern apartment design by PLASTE[R]LINA](http://88designbox.com/upload/_thumbs/Images/2015/11/19/modern-apartment-furniture-08.jpg)



