05 / 30
2019
If we were to believe that homes “have character”, this one would be bi-polar or have some sort of multiple personality disorder.
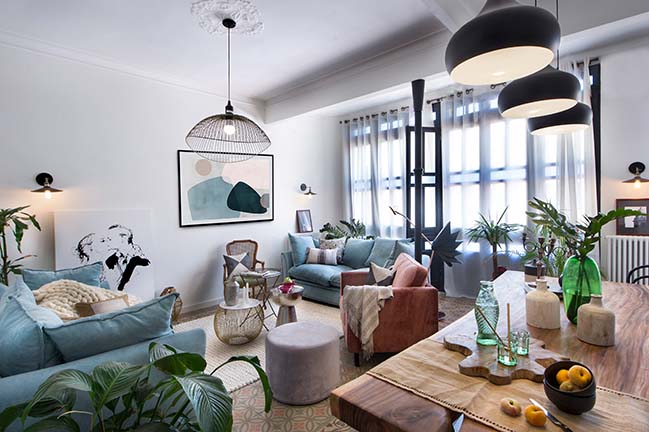
Architect: Egue y Seta
Location: Poblenou, Barcelona, Spain
Year: 2019
Area: 175 sqm
Team: Daniel Pérez, Felipe Araujo, Gaia Trotta, Covadonga Díaz, Ángel Turiño and Álvaro Sánchez
Photography: VICUGO FOTO
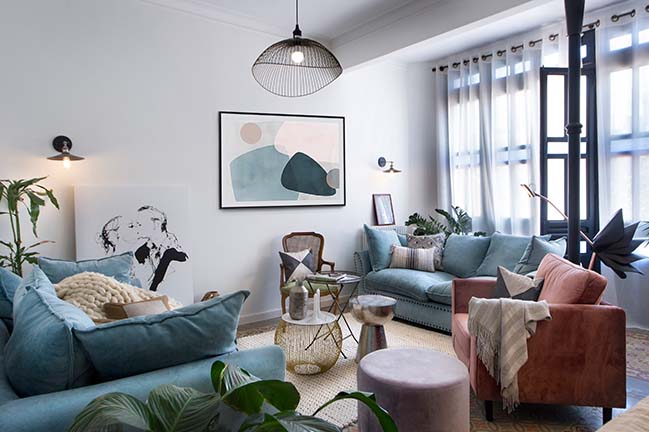
From the architect: Let´s, anyhow, leave the owners off the hook for we can assure this Dutch young couple is perfectly sane. They just didn´t mind getting their hand dirty in order to see how their very versatile tastes could be recreated in every corner of their new Barcelona home. They are quite a romantic (though also professional) tandem. One that rather have fun, play and imagine different ambiances for each and every room of their new flat, instead of safe-beating on a neutral and minimal refuge that while being reverenced by architects and interior design magazines all over, would on the other hand, bore them to death over the next twenty years.
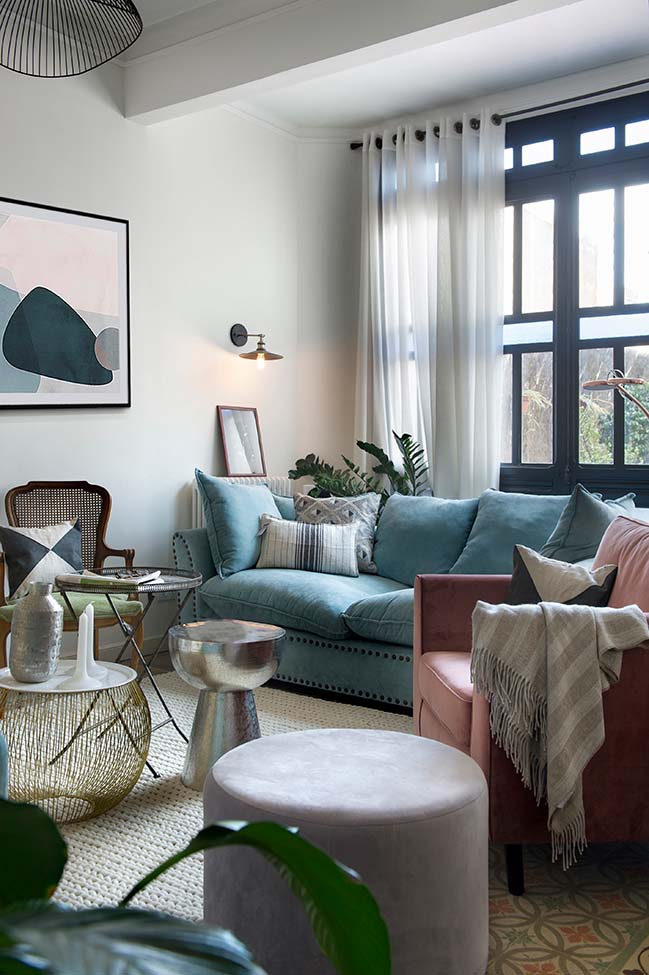
Though not on their birth certificates, these two are true millennials at heart, and this may very well explain why they had such little trouble giving (us) designers all creative freedom to re-mix and combine the most contradictory of styles, here and there, where the original architecture and the final purpose of each room allowed for such. This is the only way one can come to understand such an eclectic home. One that sets over its original recovered hydraulic mosaic tiles, rooms, on the other hand, of a decidedly contemporary style; a home that accommodates beneath its traditional Catalan vaulted ceilings trendy pieces of rabid modernity; a flat that challenges the typical Eixample´s home lay out in order to include rooms and devoted areas that have a lot more to do with current habits and lifestyles.
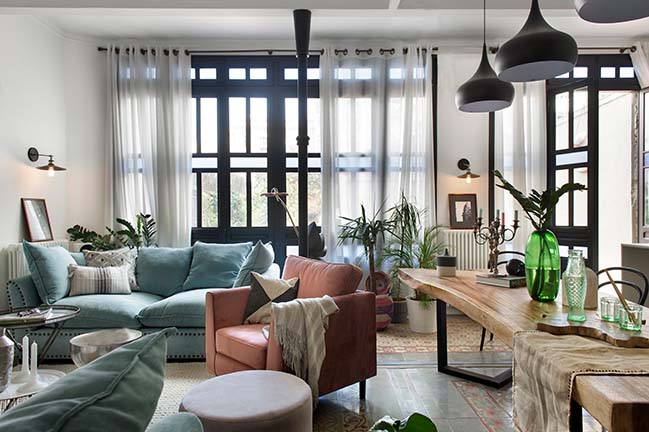
Here, noble and exterior rooms graced by those two lovely balconies looking over the pedestrian bit of Compte Borrell do not host the master bedroom, the living room, the dining room nor even a fantastic kitchen. Here, these privileged spot and views were ceded over to a symmetric double space, devoted to work and reading, that ended up taking the shape of a black and white halved classic style library.
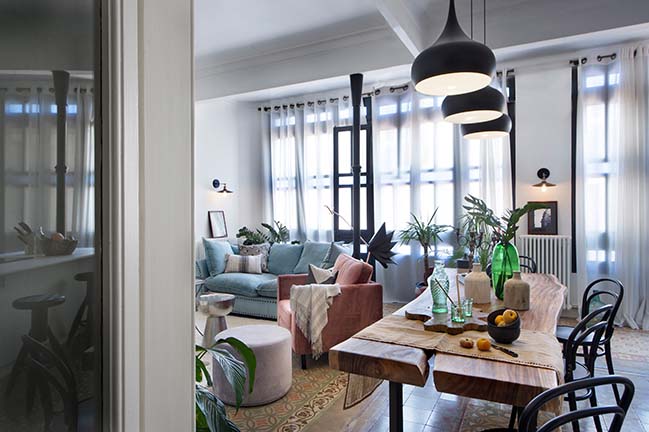
On the other hand, at the very center of the housing unit, though not for this reason, its darker bit, one can find the master´s suite. A stunning bedroom flanked by two generous interior light patios you can access through side crystal doors you can open just as you get out of bed. A bed that shamelessly looks over the entrance hall through an indoor greenhouse, while resting its headboard against a theatrical deep-dark wall over which any lighting scheme or any decoration will stand out. A scenographic bedroom that leads onto a double walk-in closet and a double bathroom, that combine all-white tiling with dark grouting and black joinery along with the reflection of great crystal and mirror panes for a spacious high contrast effect.

On the opposite end of the house, there, where the bedrooms or the more private half of the home would have been customary, looking over a superb terrace gained over the inner-block patio through gorgeous modernist stained-glass windows, one can find, instead, an outgoing kitchen fully integrated to an open plan living-dining room.
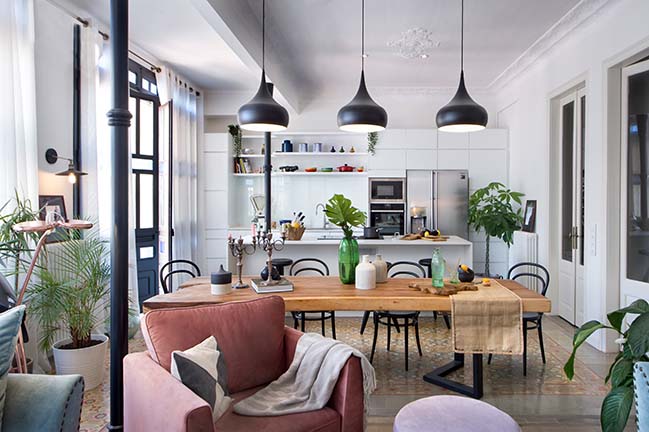
Here, trends and styles overlap themselves with the same ease that preconceived privacy notions related to exteriority or closeness to access have been challenged all throughout the house. And this is how velvets and leathers, here, seem to contribute to a sophisticated though improbable harmony achieved in conjunction with the ethnic patterns on the hand-woven rugs and the recovered hydraulic tiles. But the texture mix does not end just here. Finishes and the very own material quality of all furniture pieces reconcile opposites with similar boldness, managing to amalgamate in an ensemble of surprising balance, natural varnished wood grains with golden glares, white lacquered surfaces, wrought iron, and the inevitable evergreen leitmotiv that pint-points and splashes over, here and there, all throughout the place.
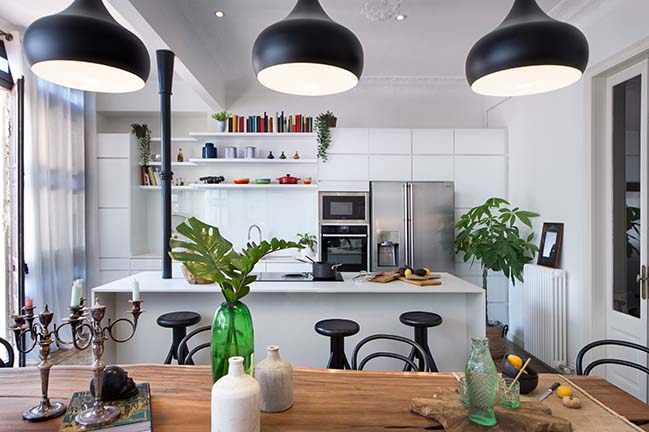
Guest´s and courtesy toilets deserve, however, a paragraph of their own. Besides their sanitary function, these two stand out more for their evident entertainment calling. A guest´s bathroom that hides a semi-circular bathtub behind a palm hedgerow and a sensuous venetian blind that allows for natural light and silhouette guessing from the exterior. On the other end, a Rock n´Roll courtesy toilet shamelessly winks an eye to kitsch aesthetics, daring to overlap beveled black tiles over a tropical green palm patterned wallpaper; to put a retro-design toilet right in front of a Rolling Stone logo inspired urinal; and to have reflected, upon a dressing-room mirror, antique photographs found in the place by its new owners.
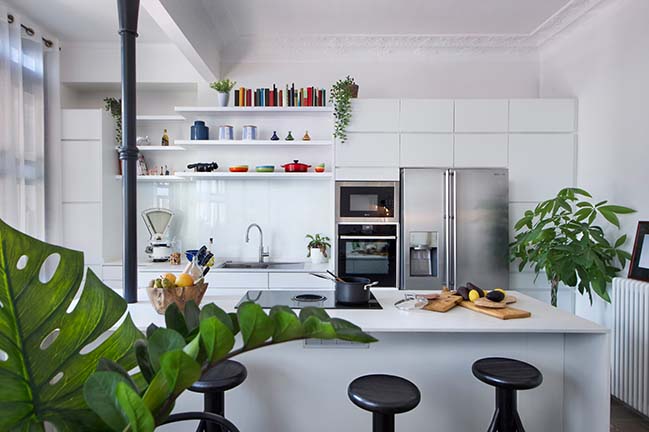
Soon after moving in their new house, these owners, were blessed with the arrival of a new little tenant. For her, they had prepared a gorgeous baby bedroom that regardless the irrefutable youth of its occupant was to include the pieces of furniture of the most antique inspiration. For this bedroom vintage wardrobes and chests of drawers were renovated to be then paired up with a wonderful oval Scandinavian style baby crib and a bamboo armchair. All these, under the fresh shade of lush kentia and over the eternal nobility of mosaic tiles that have witnessed the bringing up of so many generations.
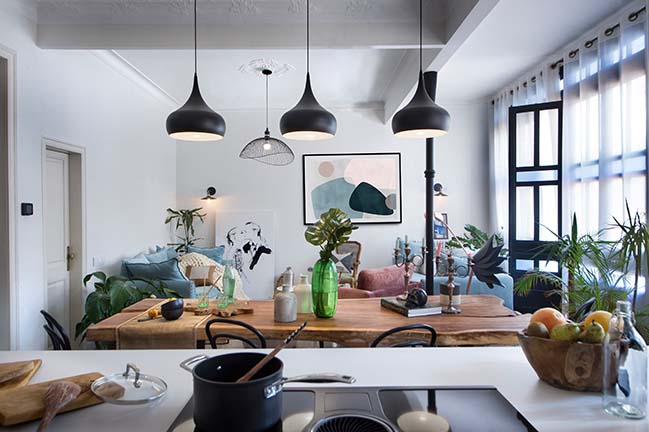
All tied up by the transverse use of expansive but warm off-white tones and light woods, hinted by, here and there, the ethnic color of fabrics, cushion and rugs this cosmopolitan couple know so well thanks to their profession.
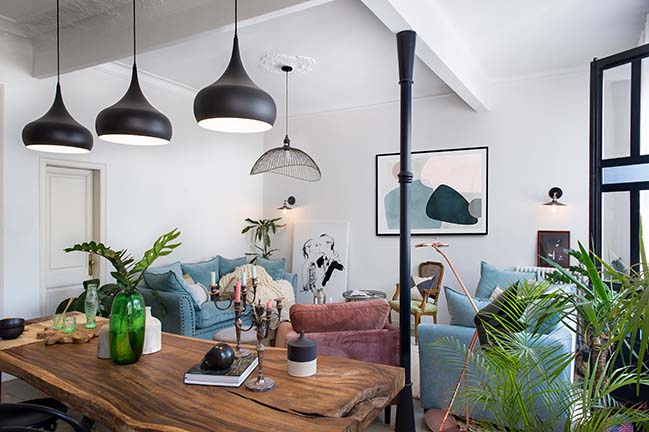
"Will this little baby girl grow up to be as creative, bold and fun as her parents" We bet you she will! At Egue y Seta, anyhow, we´re thrilled to have helped her parents in the task of creating a home that will hopefully foster and inspire all of her future dreams.
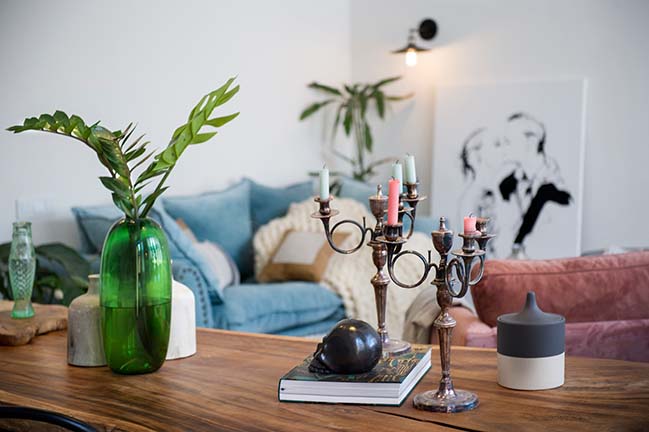


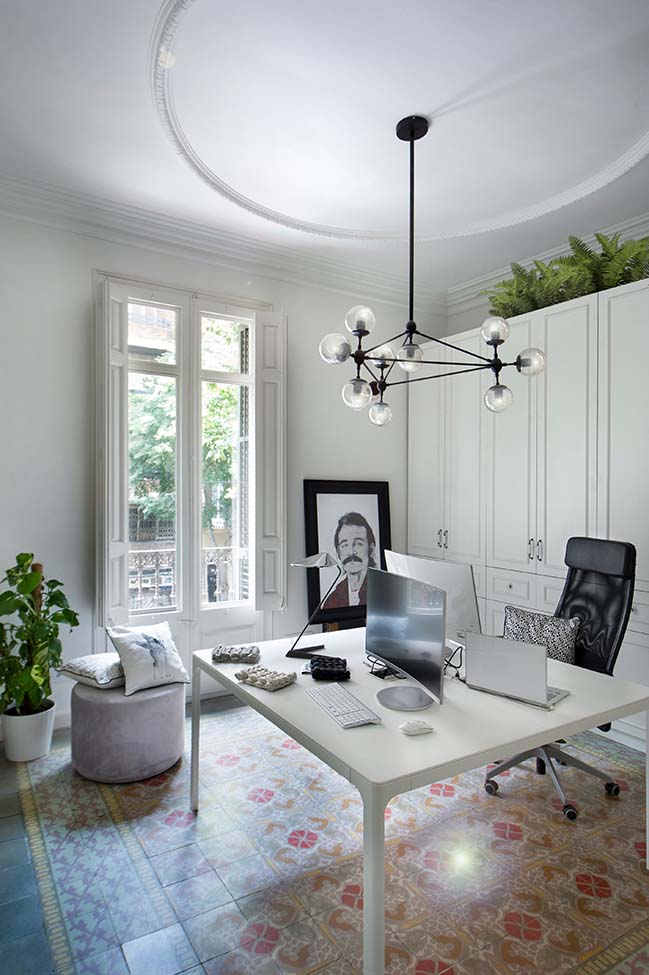
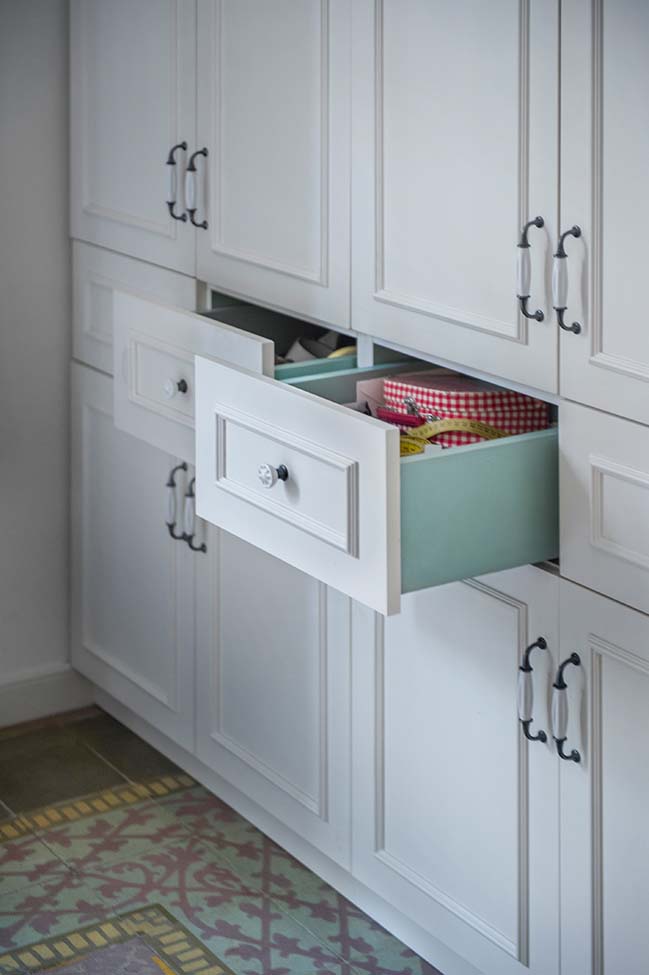
YOU MAY ALSO LIKE: Egue y Seta designs three rental apartments in Madrid
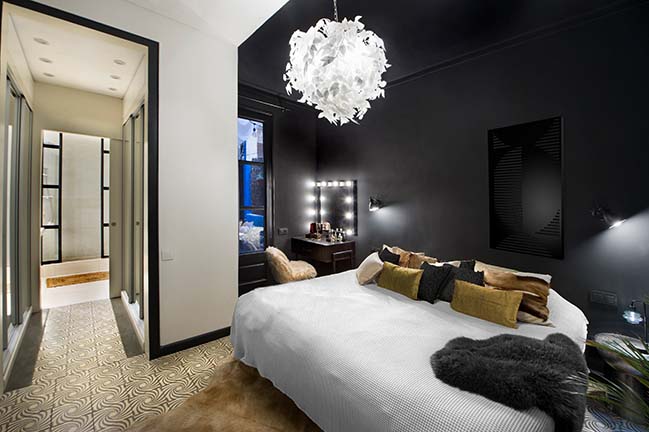
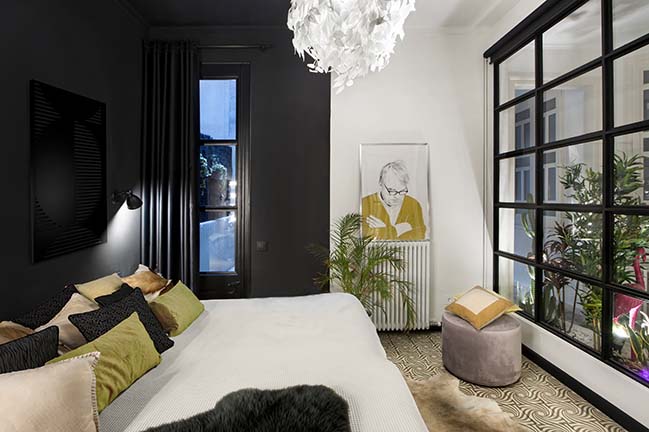
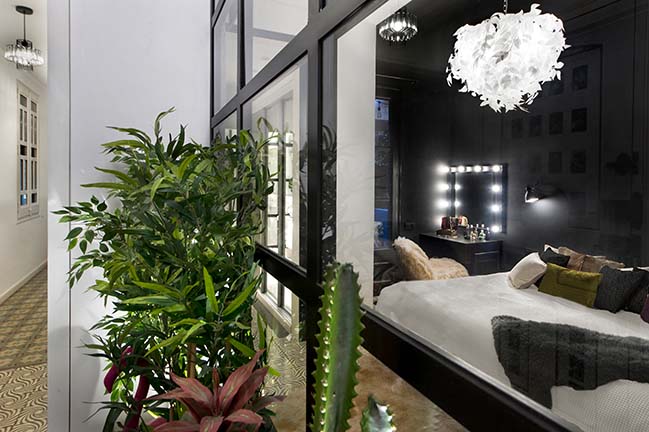
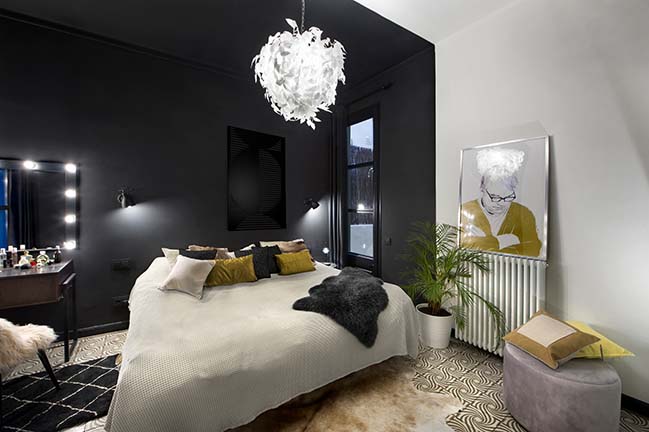
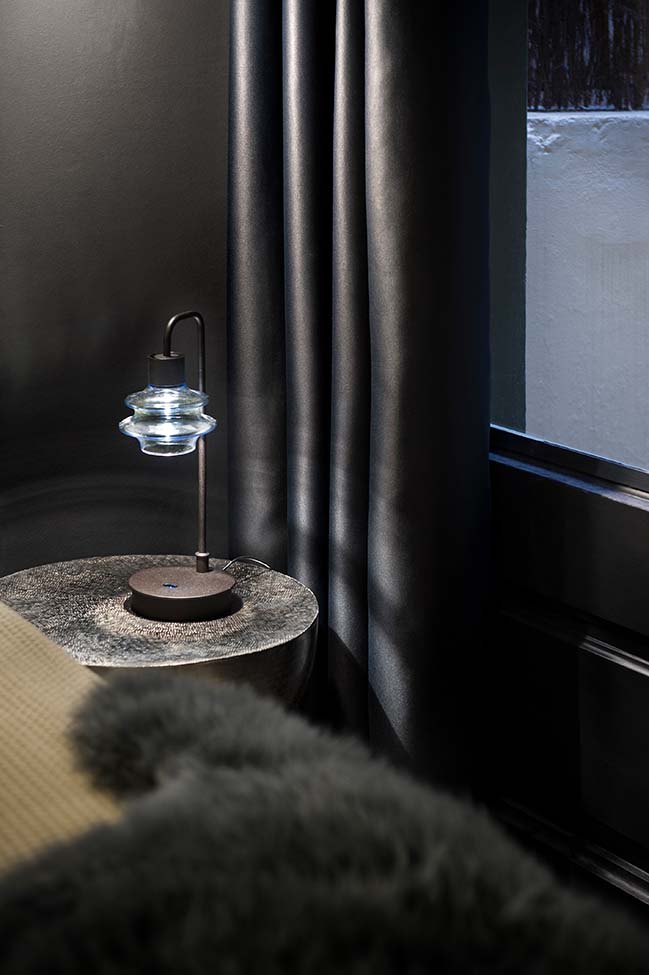
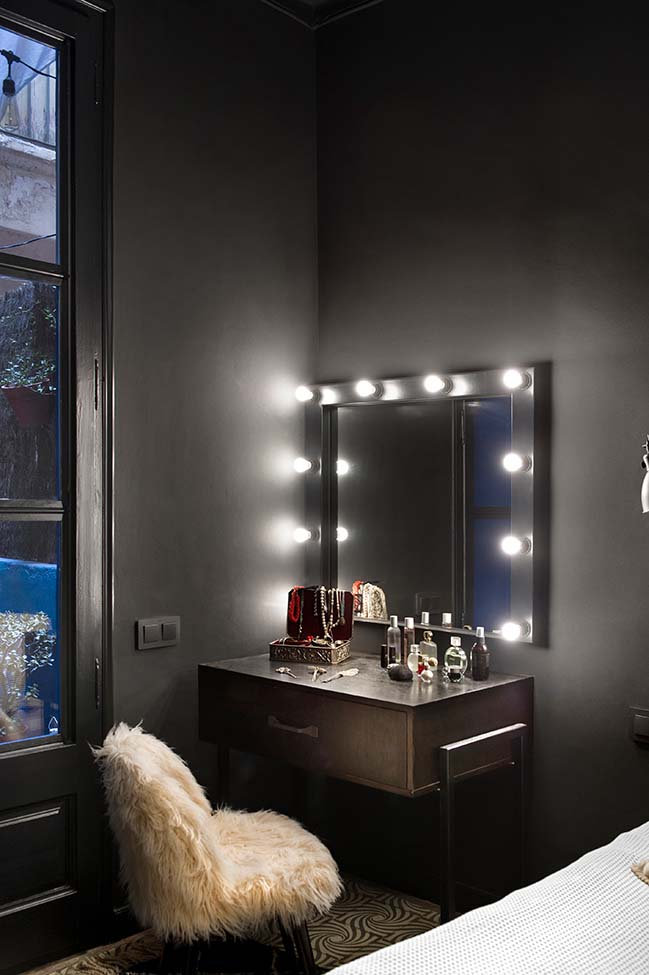
YOU MAY ALSO LIKE: Suite Sea in Barcelona by Susanna Cots
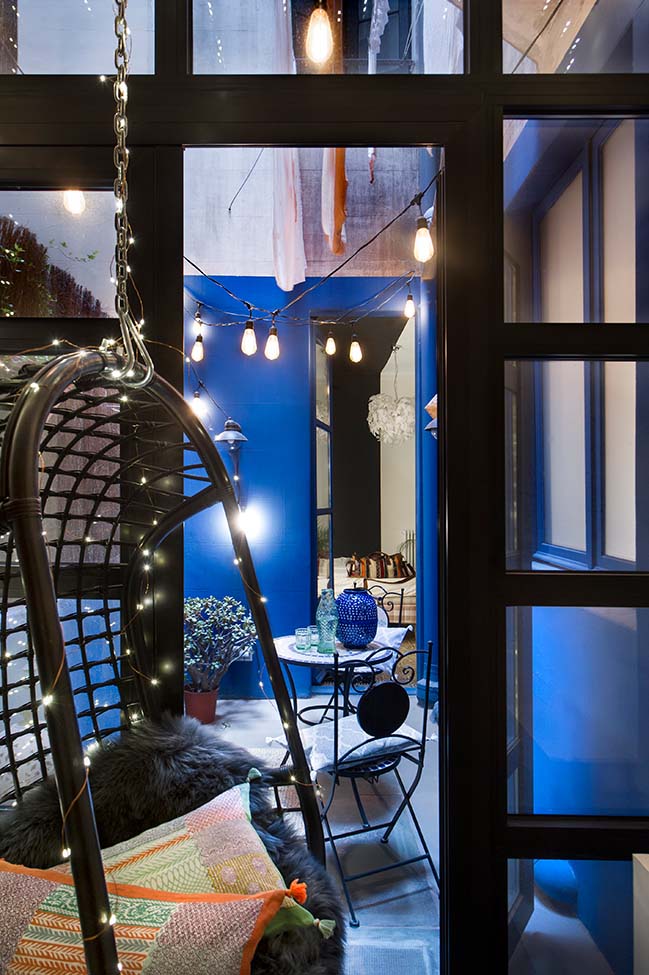
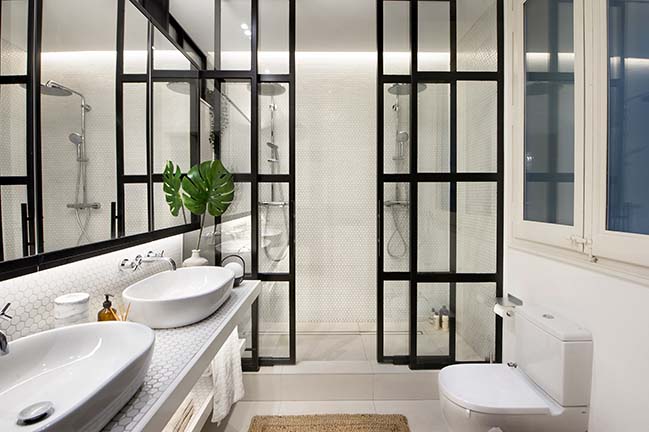
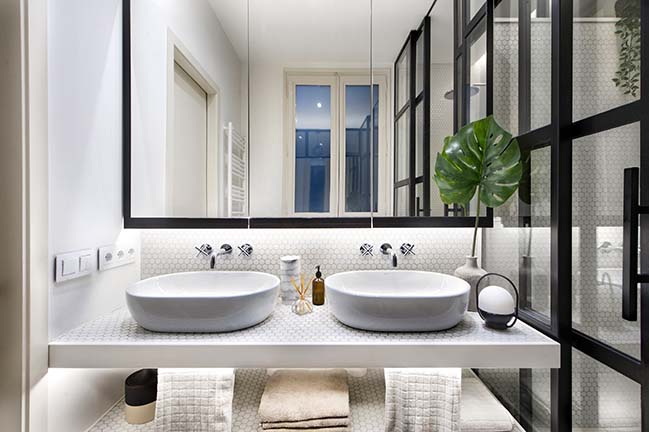
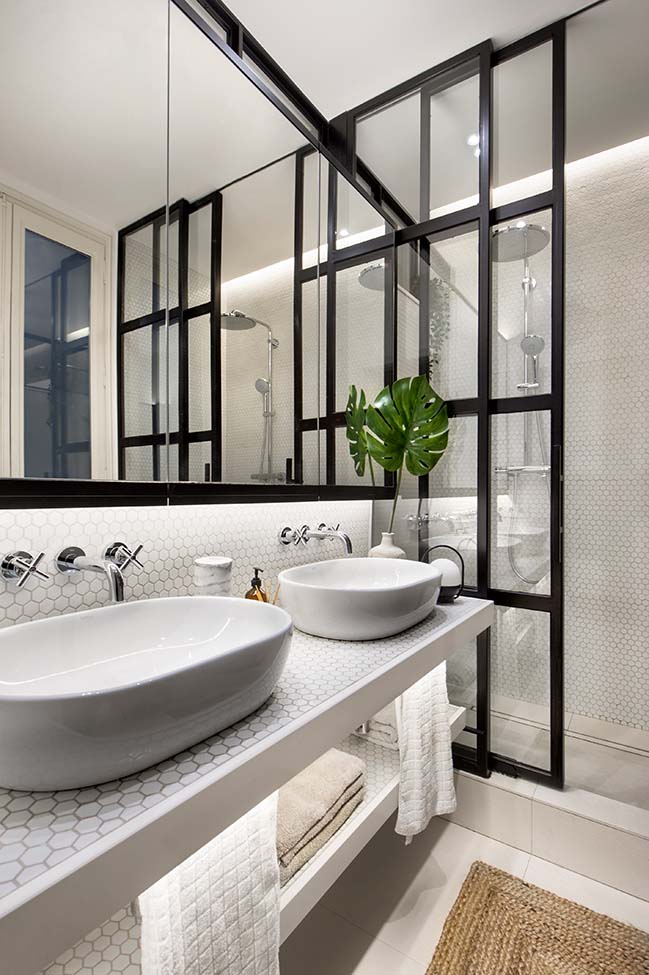
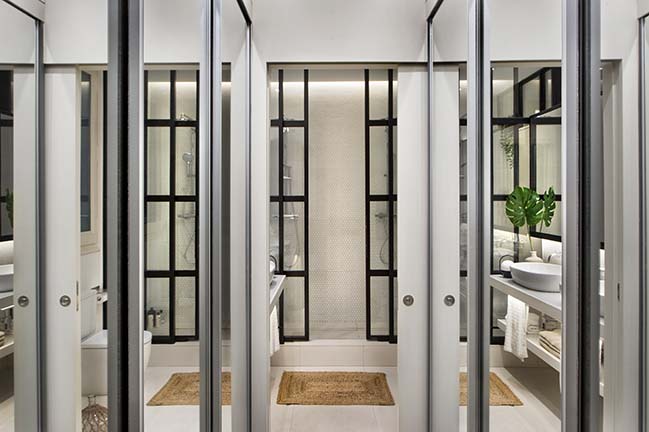
YOU MAY ALSO LIKE: Un-Lofting Almogavers by Egue y Seta
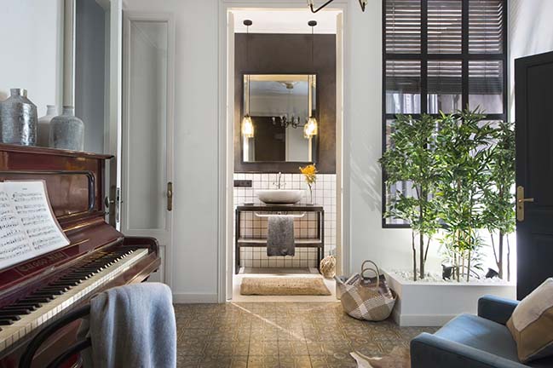
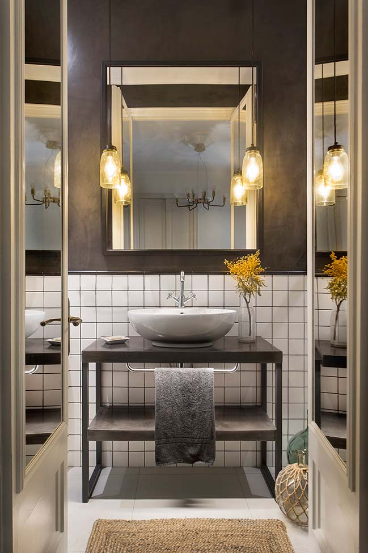
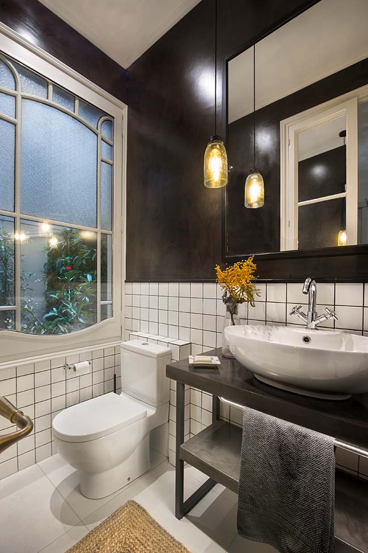
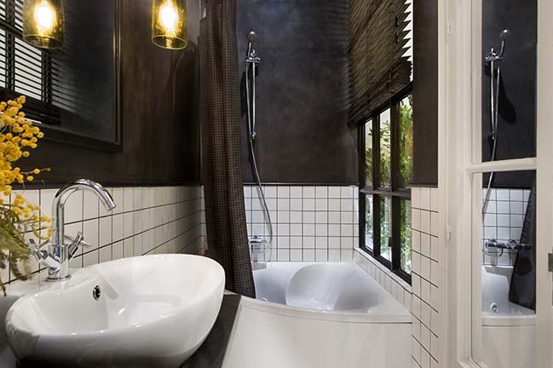
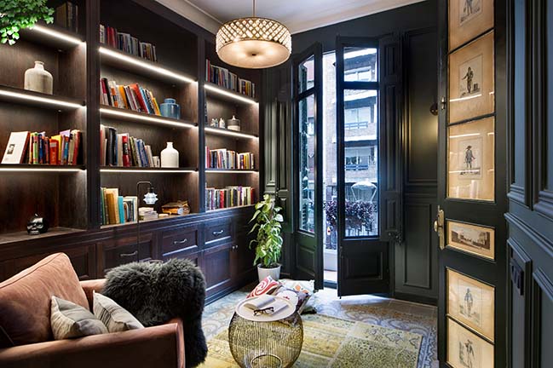
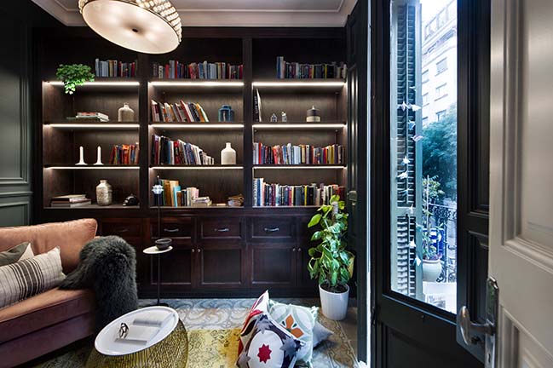
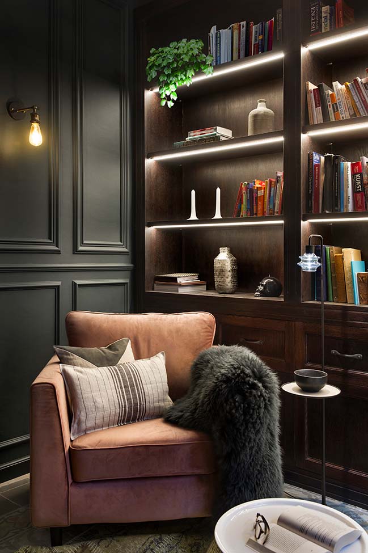
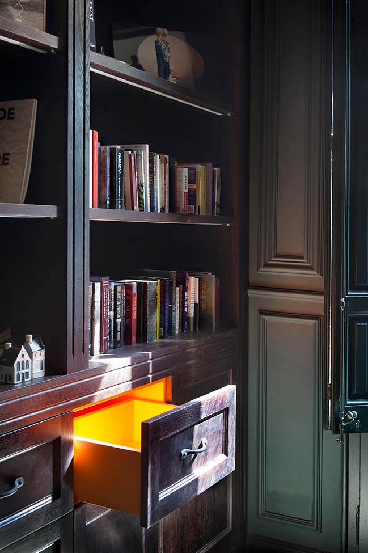
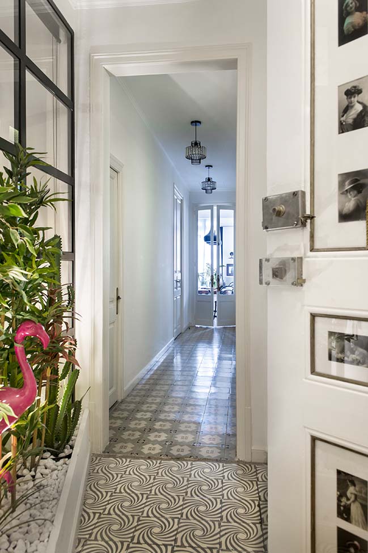
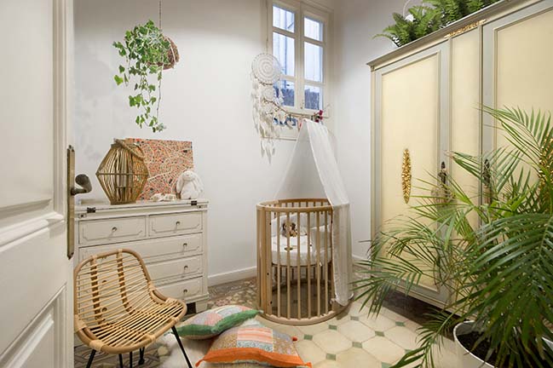
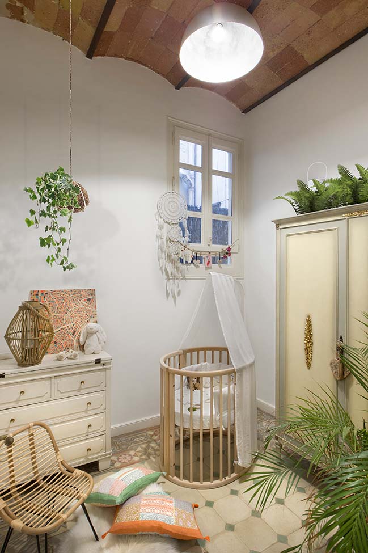
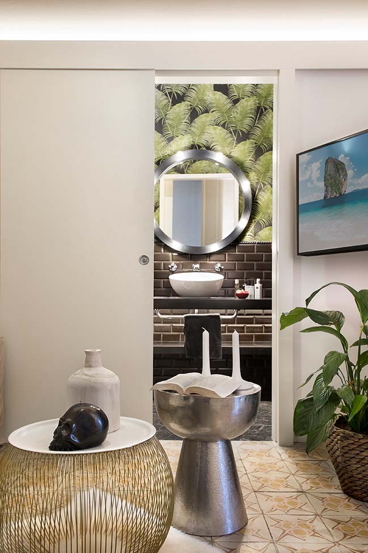
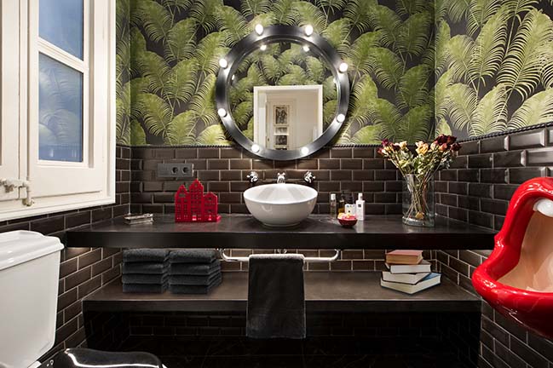
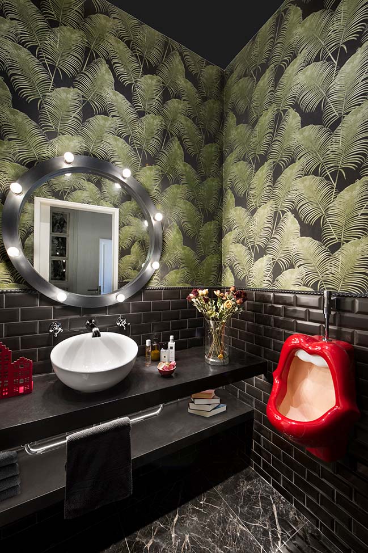
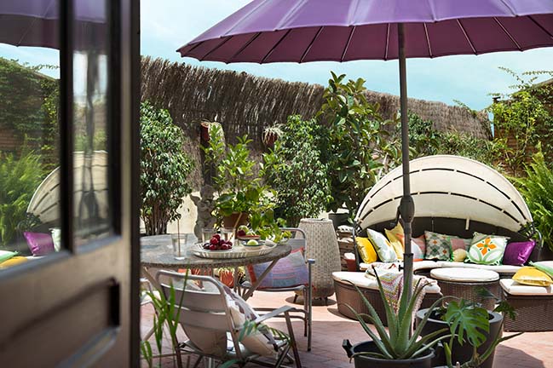
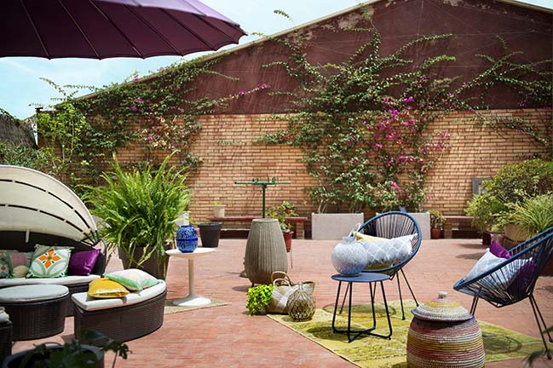
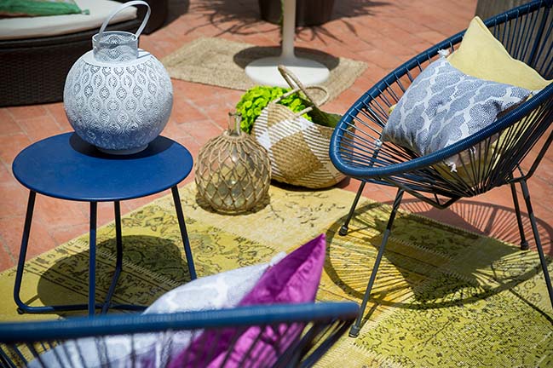

The Bipolar Home by Egue y Seta
05 / 30 / 2019 If we were to believe that homes have character, this one would be bi-polar or have some sort of multiple personality disorder
You might also like:
Recommended post: CeCuCo by noa* | Play your own way
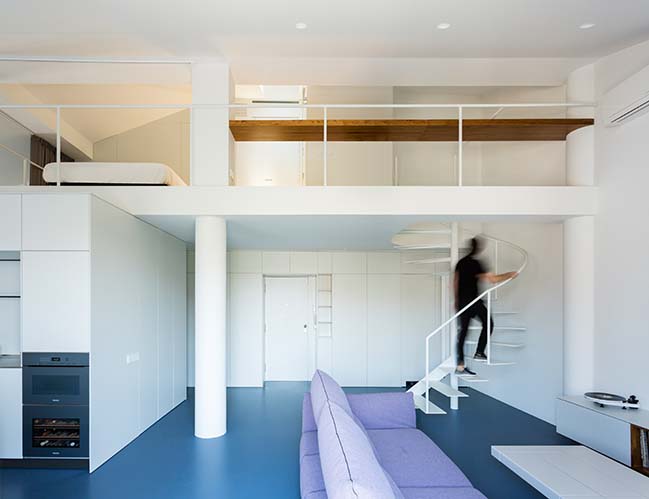
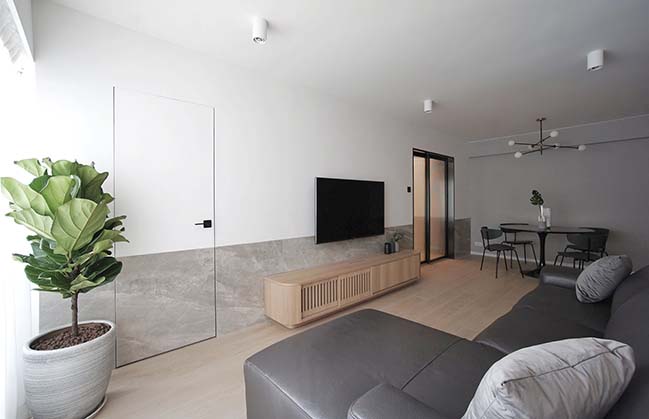
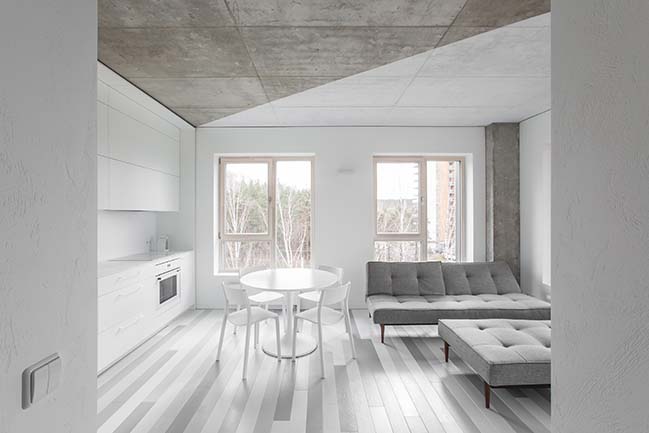
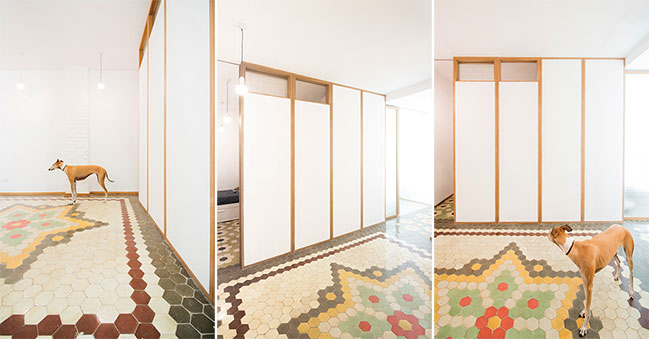
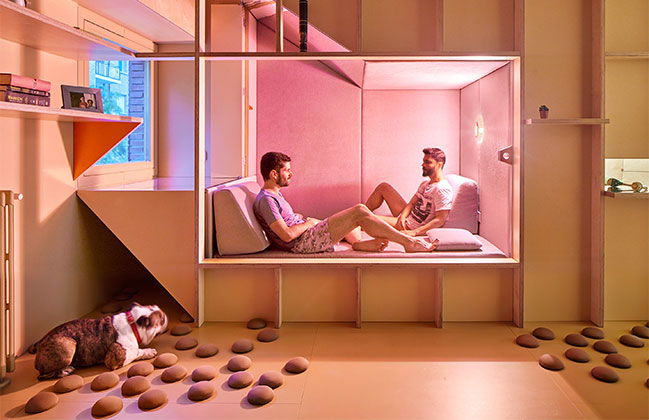
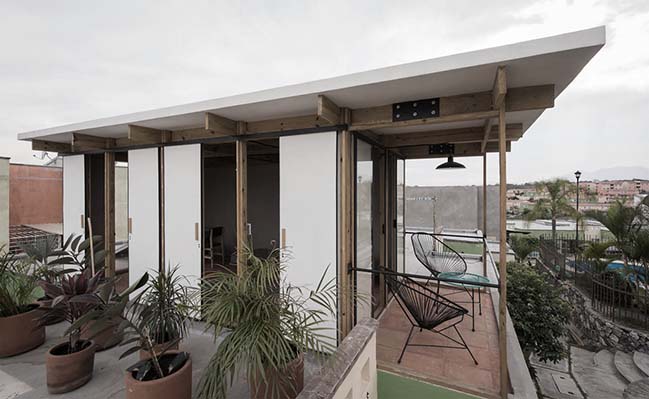










![Modern apartment design by PLASTE[R]LINA](http://88designbox.com/upload/_thumbs/Images/2015/11/19/modern-apartment-furniture-08.jpg)



