11 / 10
2019
The project involves the restyling of a 120 sq.m. apartment in Turin in a building of the 70s for a young family with children.
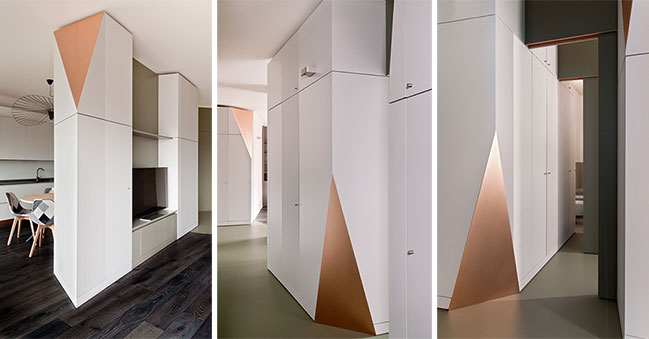
Architect: BODA' architetti
Location: Turin, Italy
Year: 2019
Photography: Archetipo Creativo
From the architect: The owners, eager for an apartment with a distinctive character and a bright and relaxing atmosphere, provided input for the development of the project.
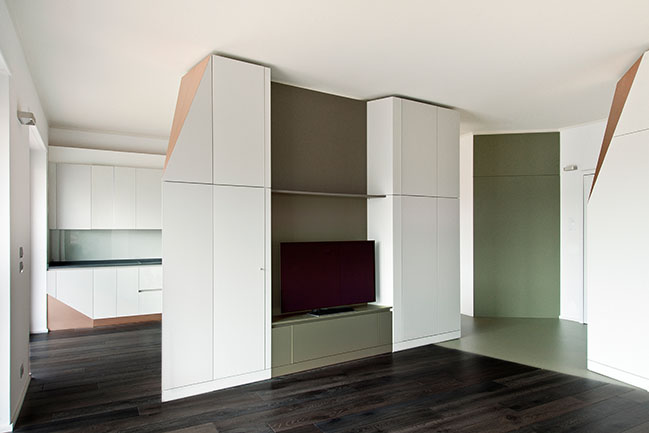
The space's characterization was obtained through the insertion of full-height furnishing blocks that define the new spatial distribution. These blocks, characterized by inclined faces and chamfered edges, evoke large mineral monoliths which, placed on the floor along broken lines, create dynamic environments with irregular boundaries.
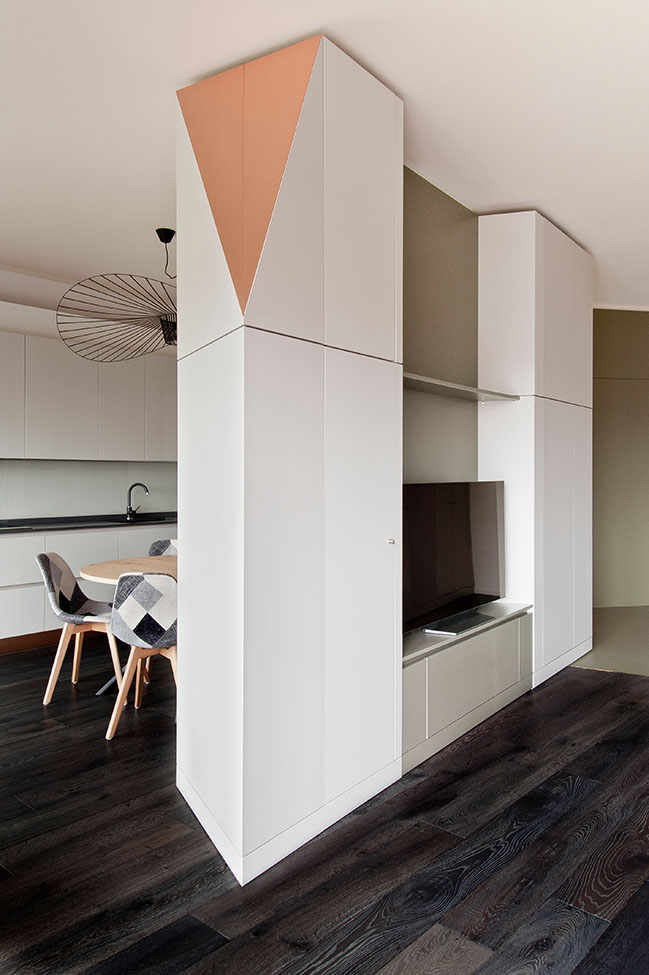
The blocks' surfaces, made with an alternation of panels in matt lacquered MDF and striped laminate, tend to evoke the external facet of the minerals while the beveled edges, covered with natural bronze slabs, seem to reveal the warm and precious heart enclosed inside.
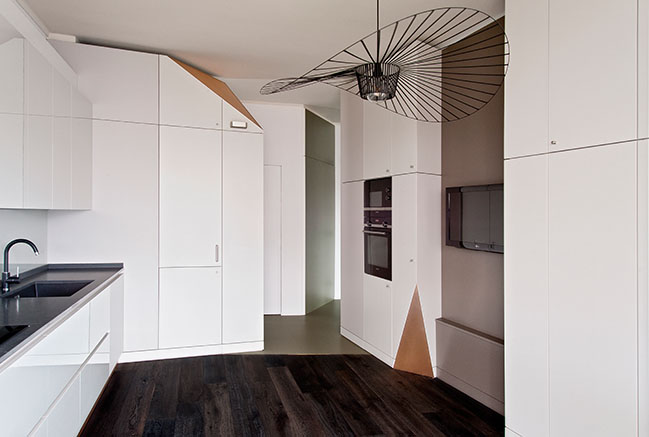
The separations between the rooms, made through a system of doors designed with a wooden structure and a natural green linoleum finish, give a warm tone to the setting.
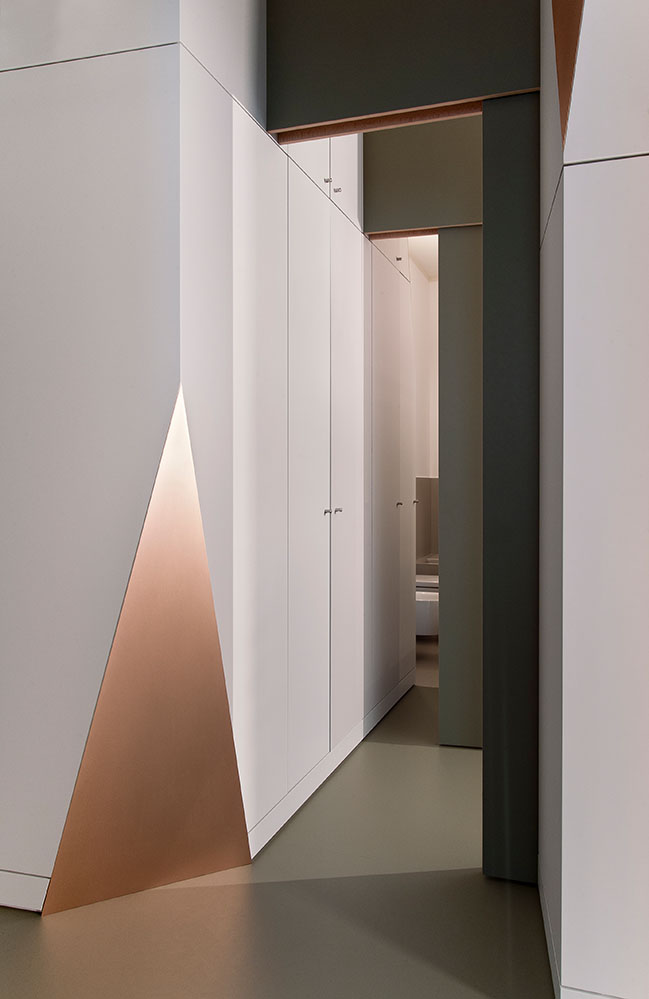
The alternation of light colors and warm materials in a context where light pervades all environments and where contrasts are reduced to a minimum generates a relaxing, wadding and timeless atmosphere.
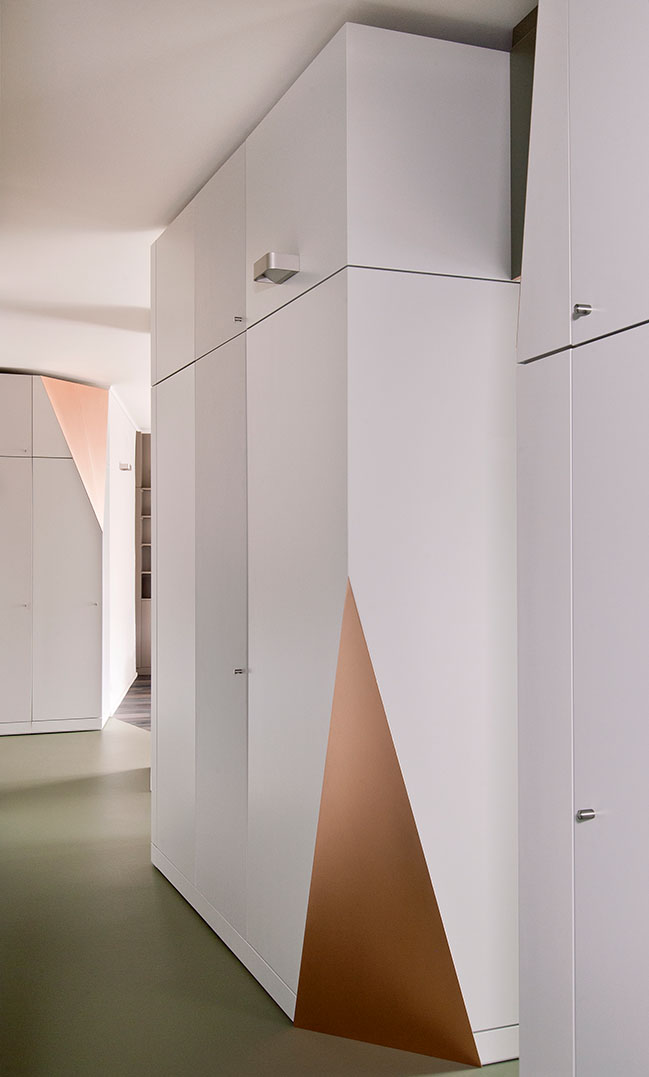
YOU MAY ALSO LIKE: Casa Teatro by BODA' architetti
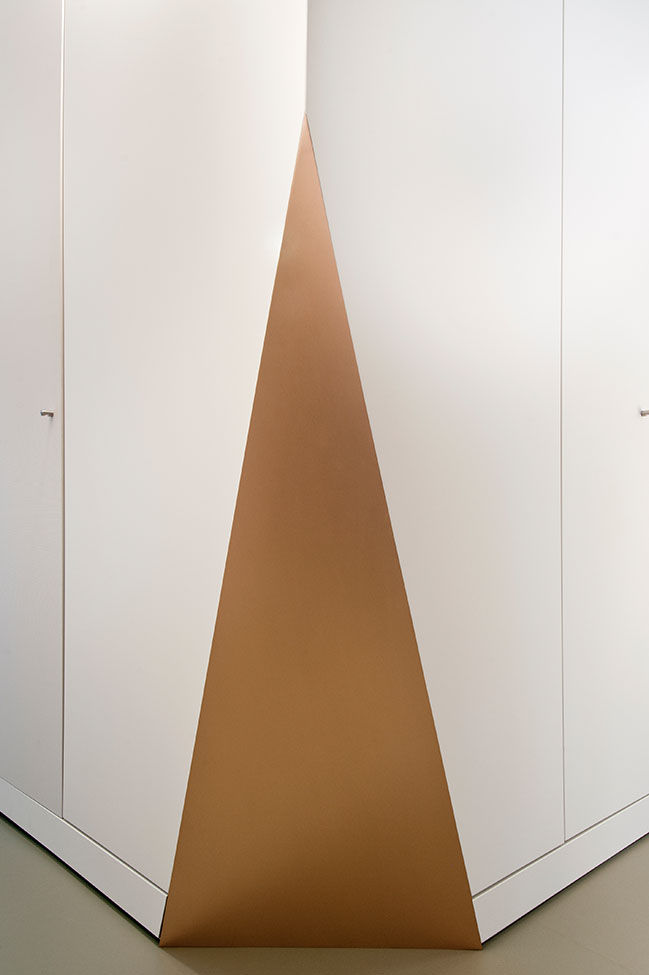

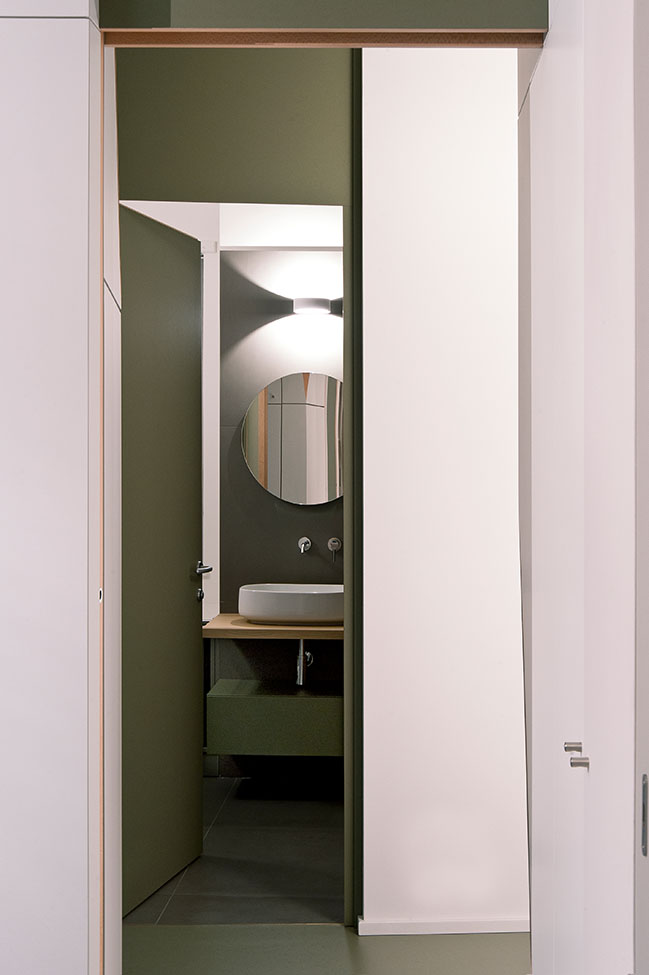
YOU MAY ALSO LIKE: Camera House in Turin by BODA' architetti
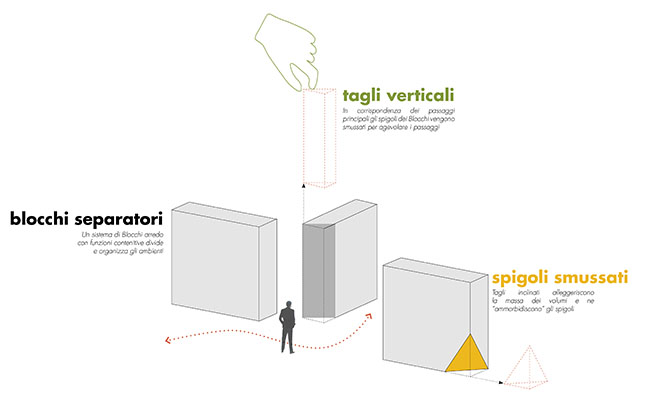
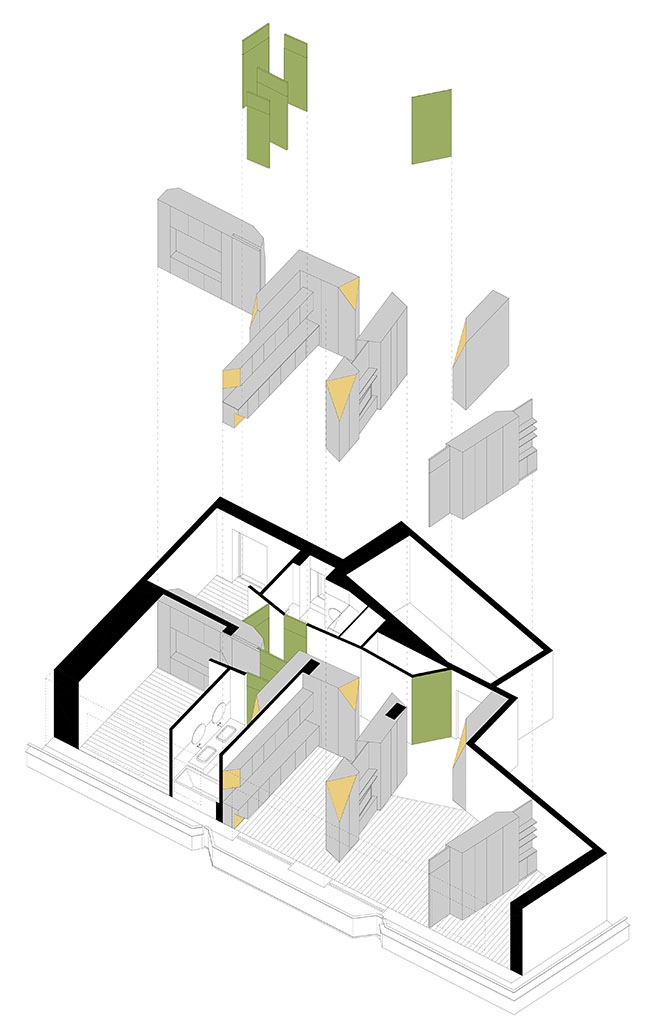
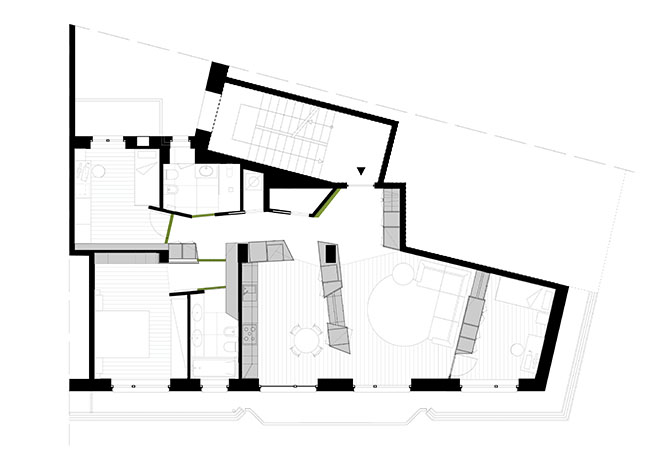
Mineral House by BODA' architetti
11 / 10 / 2019 The project involves the restyling of a 120 sq.m. apartment in Turin in a building of the 70s for a young family with children...
You might also like:
Recommended post: Eye-catching facade for a building in Amsterdam by DUS Architects
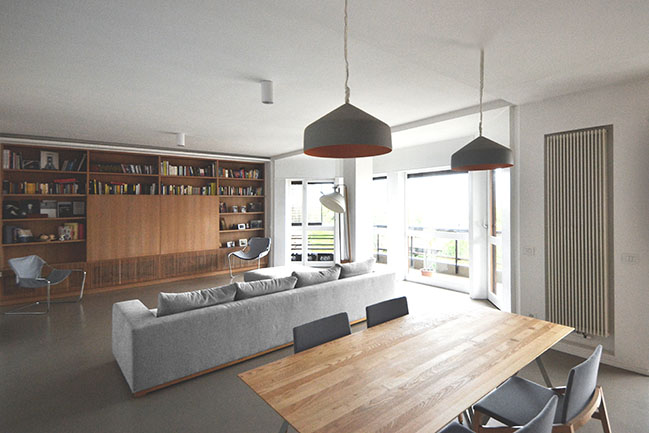
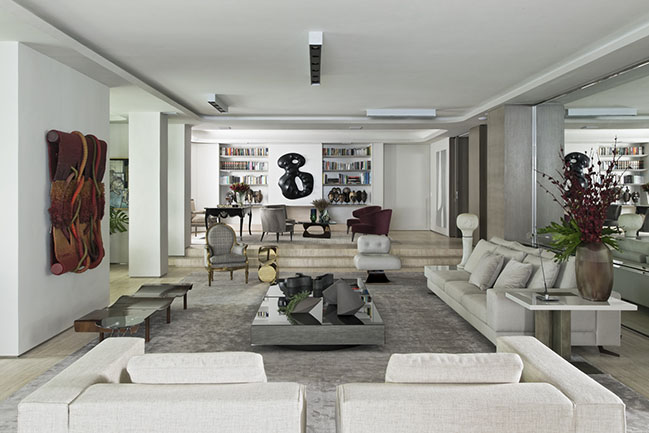
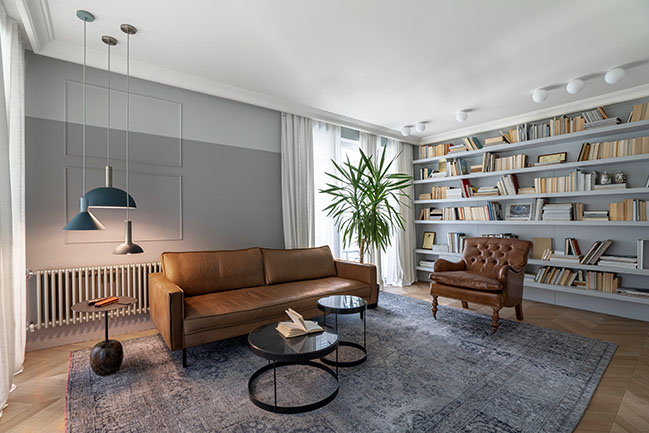
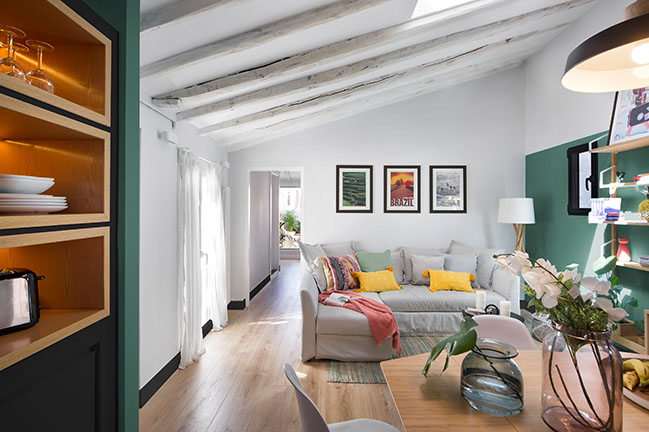
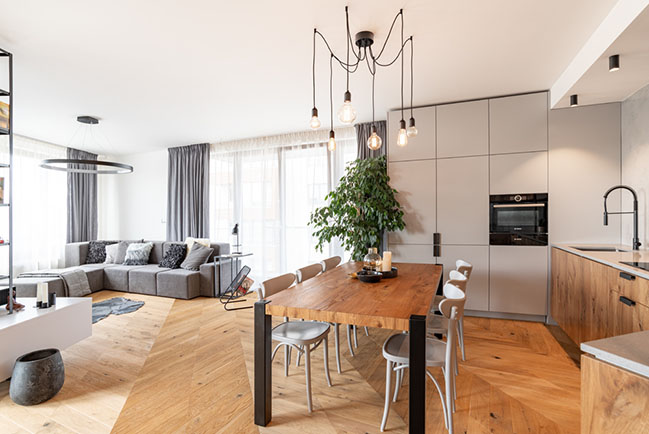
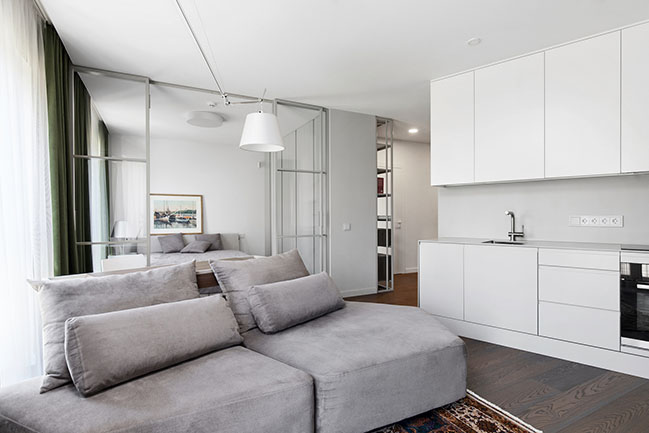
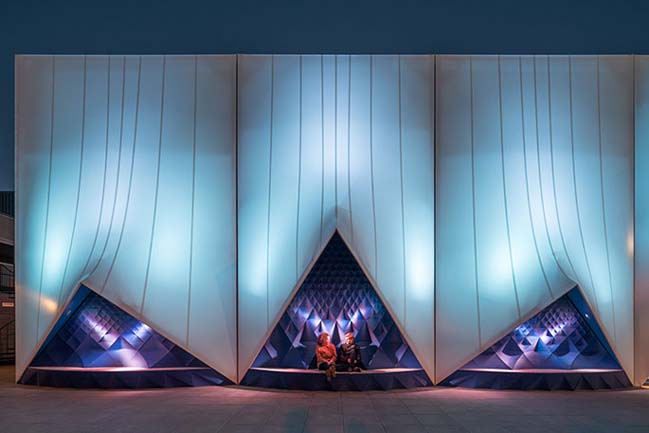









![Modern apartment design by PLASTE[R]LINA](http://88designbox.com/upload/_thumbs/Images/2015/11/19/modern-apartment-furniture-08.jpg)



