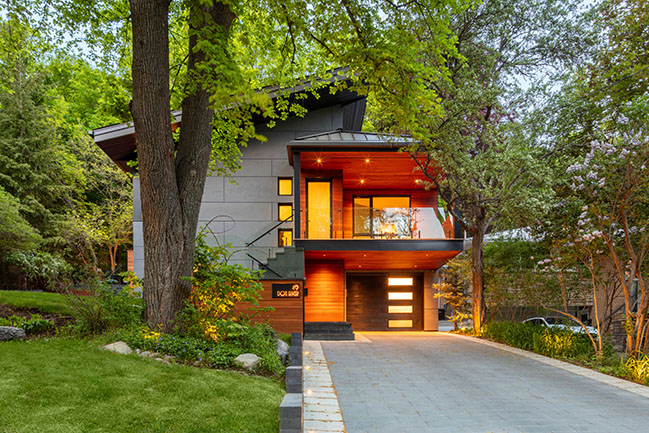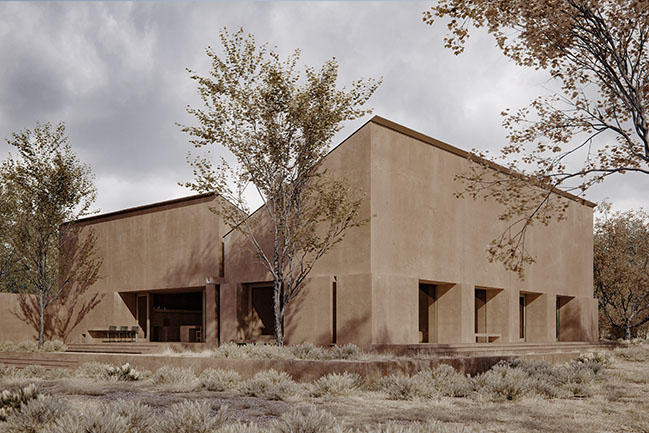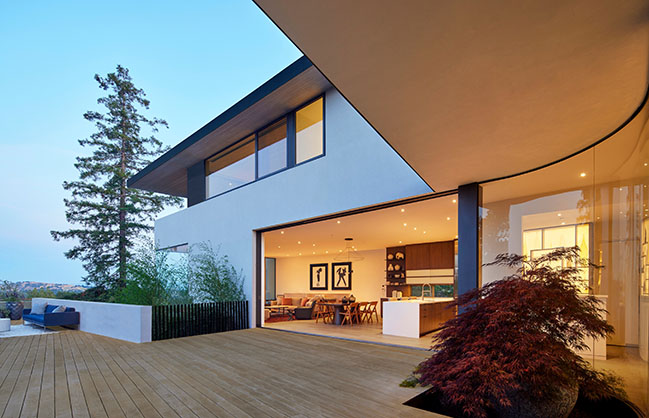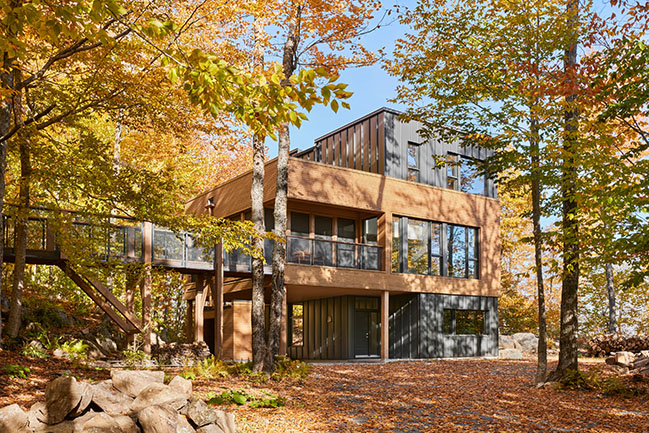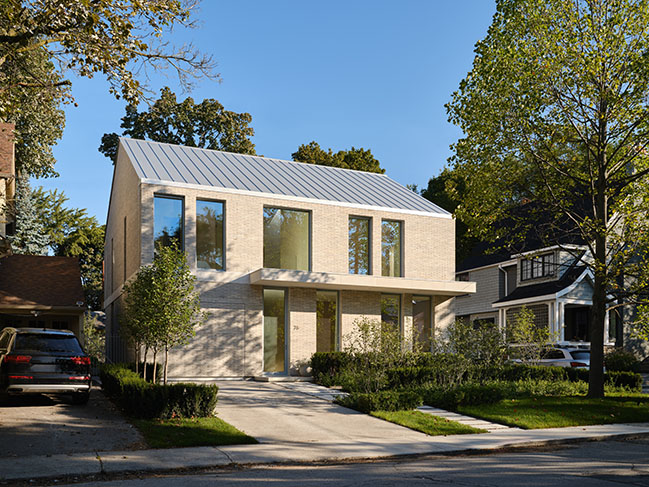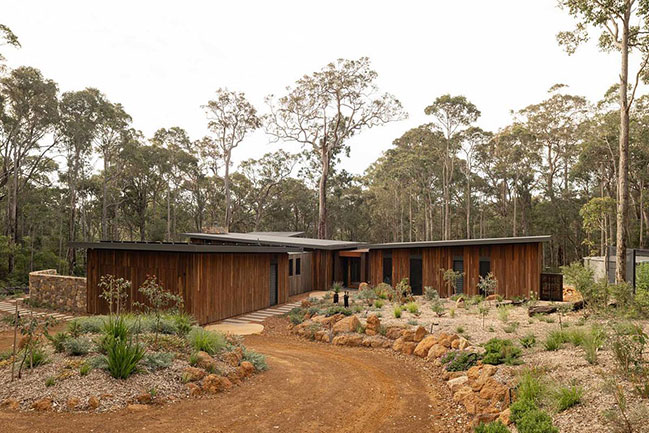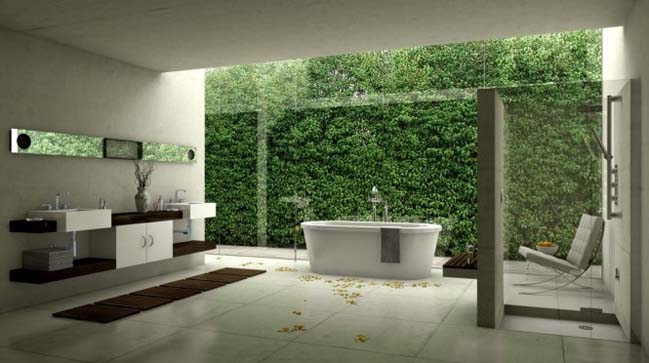10 / 15
2023
Realejo House incorporates those ephemeral spaces permanently. The project was conceived as a continuous structure that involve the house and the patio, crystallizing our peculiar way of living between interior and exteriors...
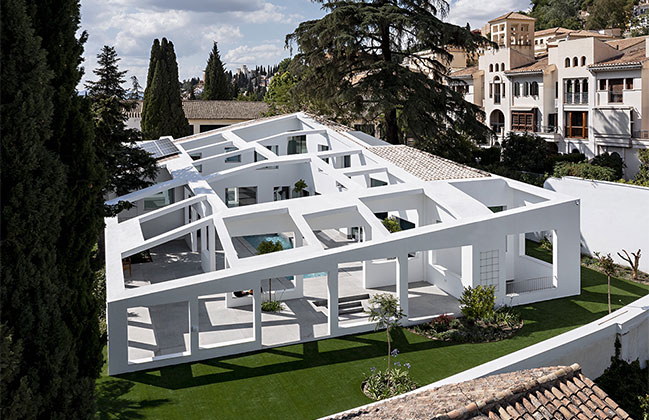
> Álamo House By Fran Silvestre Arquitectos
> Ibiza Spring By Susanna Cots
From the architect: The house explores the transformation of the traditional patio house - called Carmen. By definition, “A Carmen extends towards the exterior through porticoed spaces that serves as the transition between the house and the garden. Often, these porticos are ephemeral structures attached to the main house.”
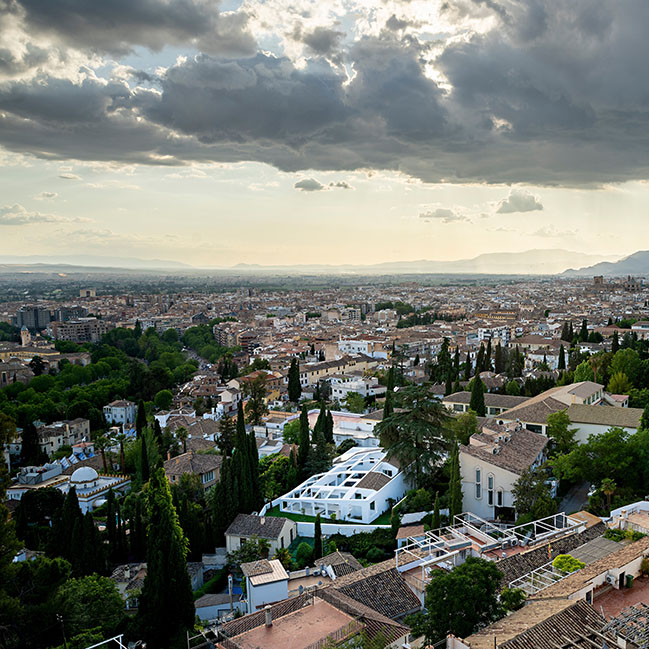
Realejo House incorporates those ephemeral spaces permanently. The project was conceived as a continuous structure that involve the house and the patio, crystallizing our peculiar way of living between interior and exteriors.
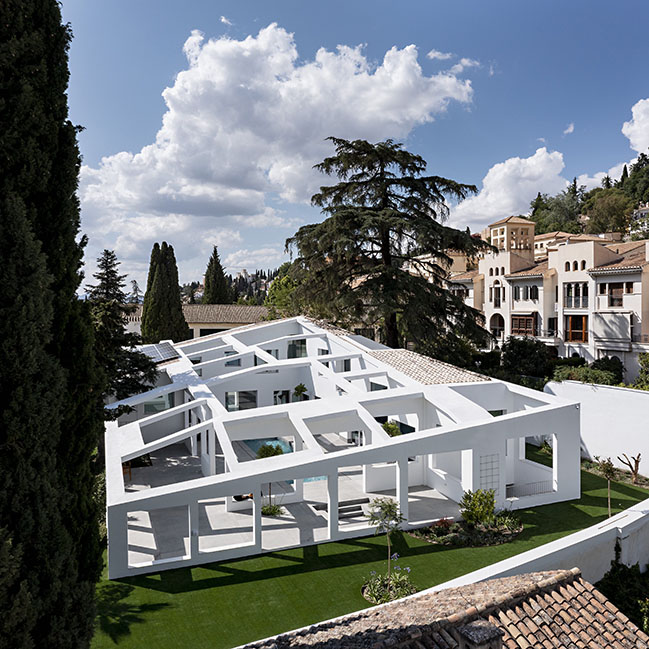
Architect: Rubens Cortés Arquitectos
Location: Granada, Andalucía, Spain
Year: 2023
Project size: 432 sqm
Site size: 1,150 sqm
Collaborators: Raúl Melguizo, Antonio Delgado
Technical Architect: Jesús Chinchilla
Structrual Engineer: Francisco Vilchez, Rafael Vega
Builder: Nelson Pilliza
Interior Designer: Marta Gamarro
Landscaper: Ignacio Morón
Lighting Designer: José Benitez_Big Lighting
Photography: Javier Callejas Sevilla
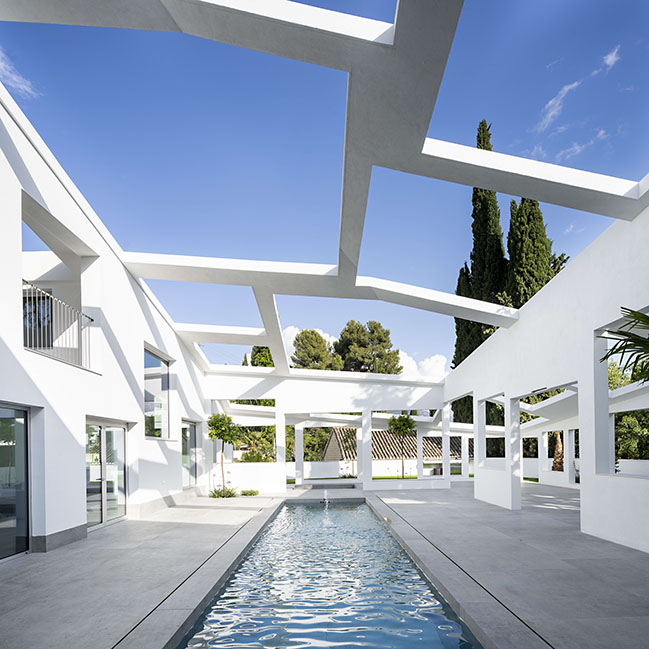
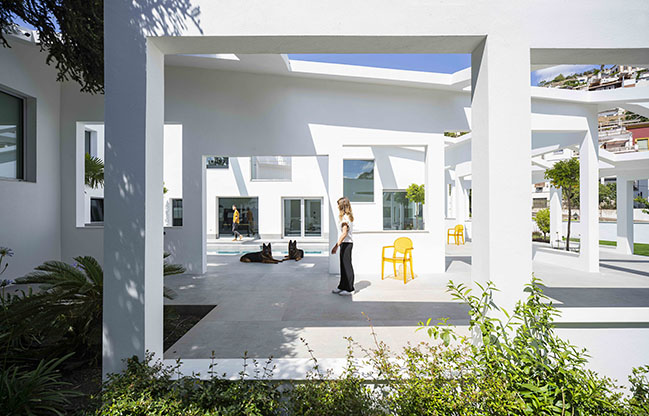
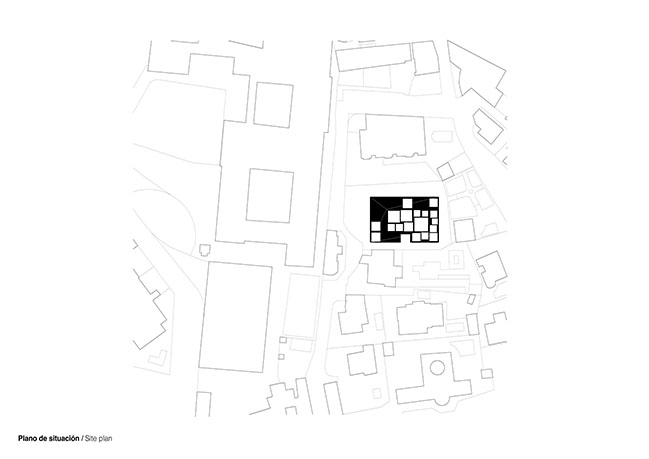
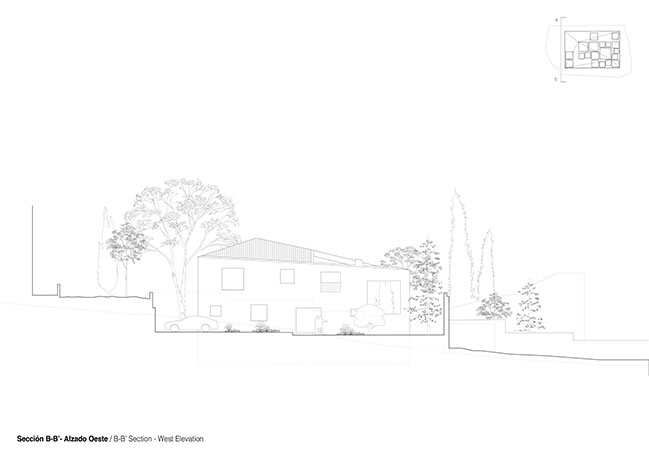
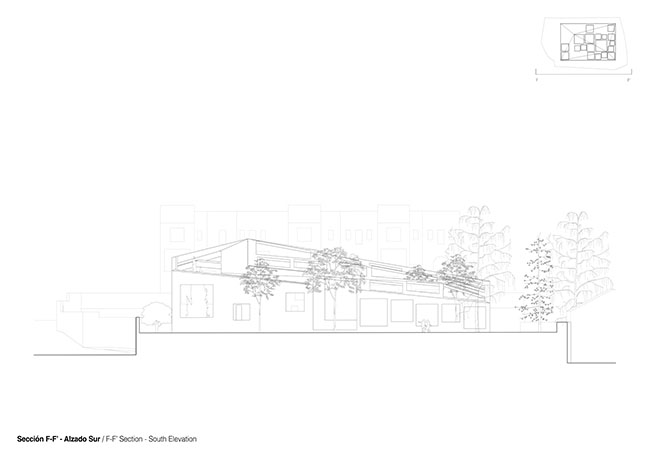
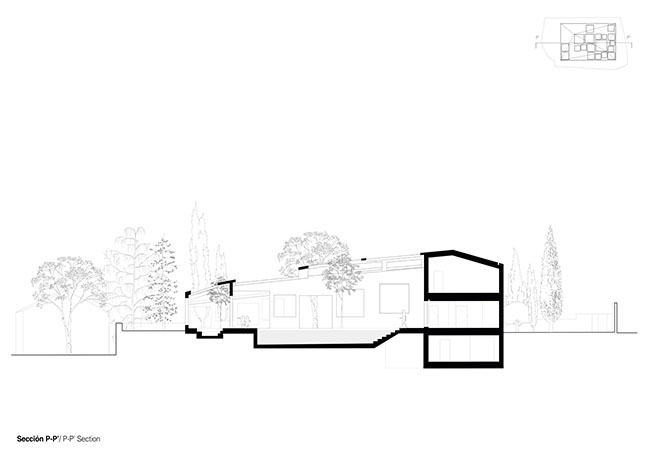
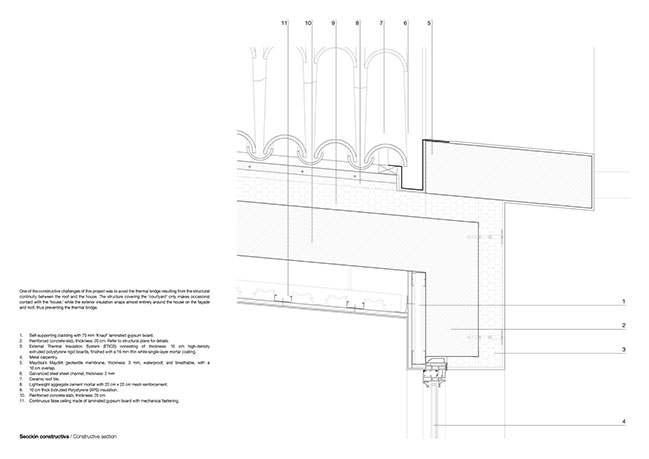
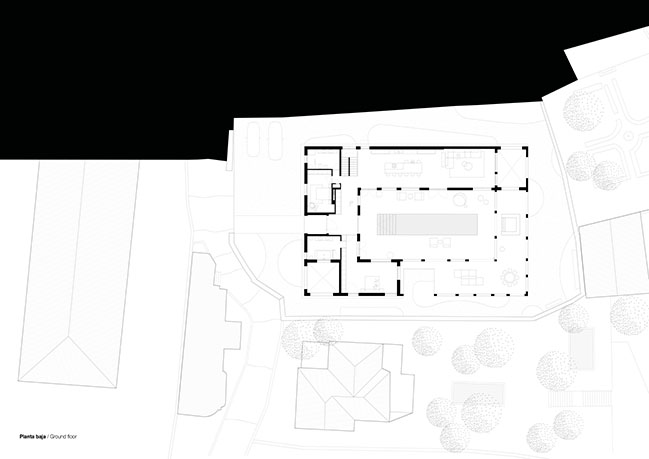
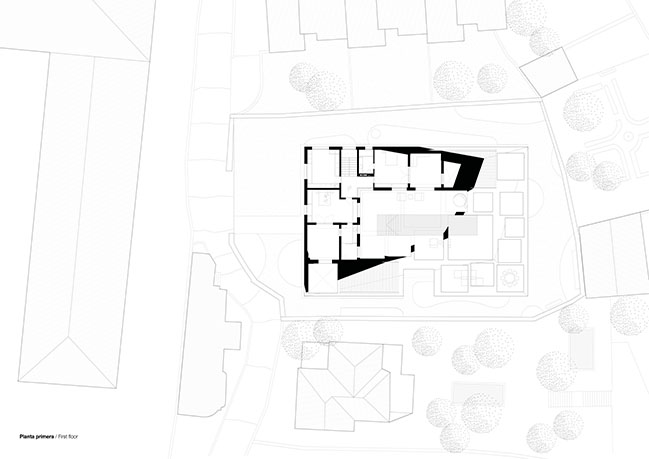
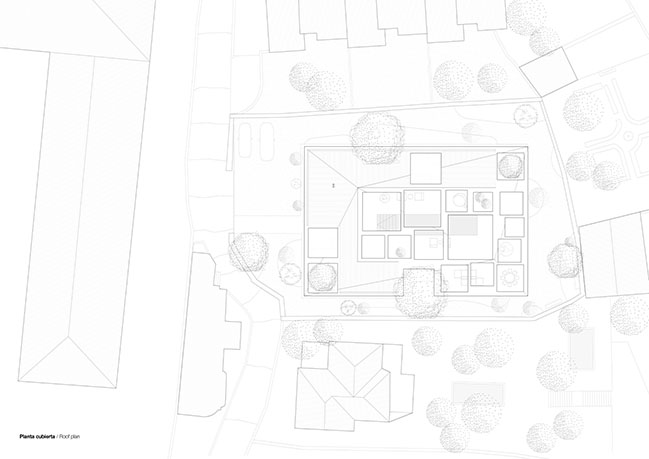
Realejo House by Rubens Cortés Arquitectos
10 / 15 / 2023 Realejo House incorporates those ephemeral spaces permanently. The project was conceived as a continuous structure that involve the house and the patio...
You might also like:
Recommended post: Modern bathroom designs with a view of nature
