03 / 31
2017
This project was completed by Vora Arquitectura to built a pavilion on a roof terrace to create a second living room and a studio bedroom to complement the uses of a small apartment in Barcelona.
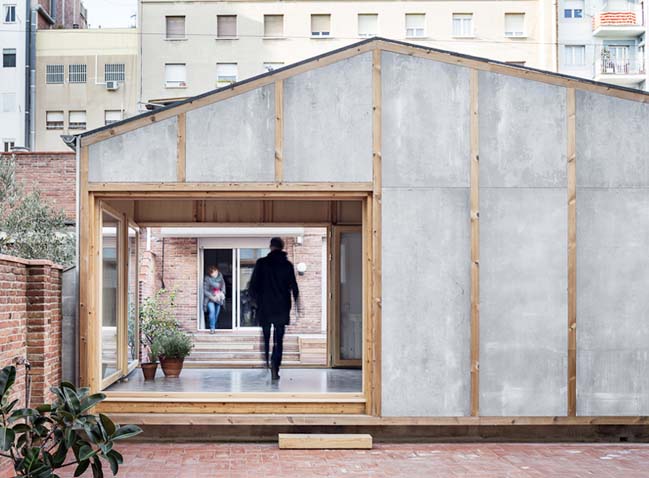
Architect: Vora Arquitectura
Location: Barcelona, Spain
Completed: 2016
Surface area: 30 sqm
Project team: Bruna Linhares, Josep Esteve, Charles Dujardin, Anna Pontais
Constructor: Fusteria Puigdellívol sl, Fórneas-guida sl
Photography: Adrià Goula
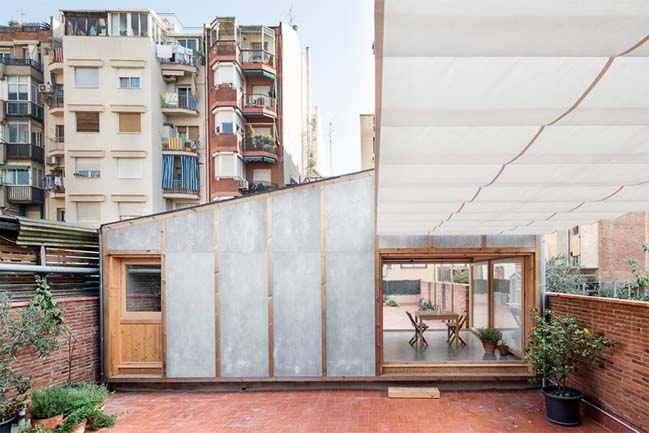
Project's description: The pavilion is placed transversely on the terrace, of elongated proportions, and segments it, thus generating a sequence of interior and exterior spaces that redefine the way the dwelling is lived. the alignment of the openings generates a direct visual relation between spaces.
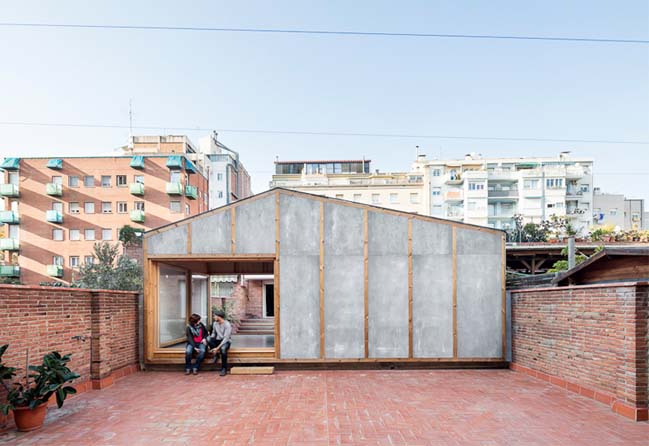
The enclosed terrace between the apartment and the pavilion functions as an inner courtyard: a controlled, private, intimate space. Form and materiality are determined by the ephemeral movable condition of the new construction and by the practical considerations of transportation and assembly. the timber construction is configured as a system of portal frames and panels forming an autonomous superimposed volume.
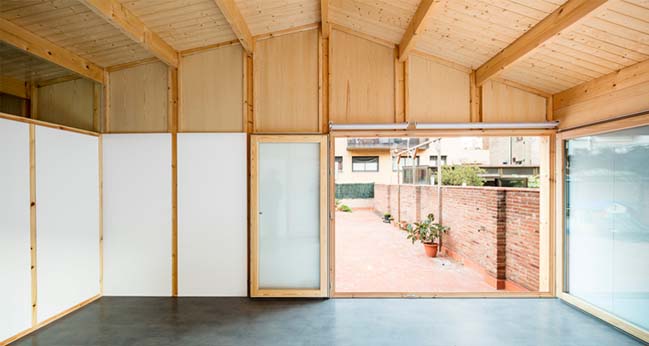
The compositional relationship maintains the coherence between structure and enclosure. in the interior, the lower part of the wall has a continuous, functional and domestic finish, while above this the focus is on the wood, the apparent structure as the essence of the pavilion.
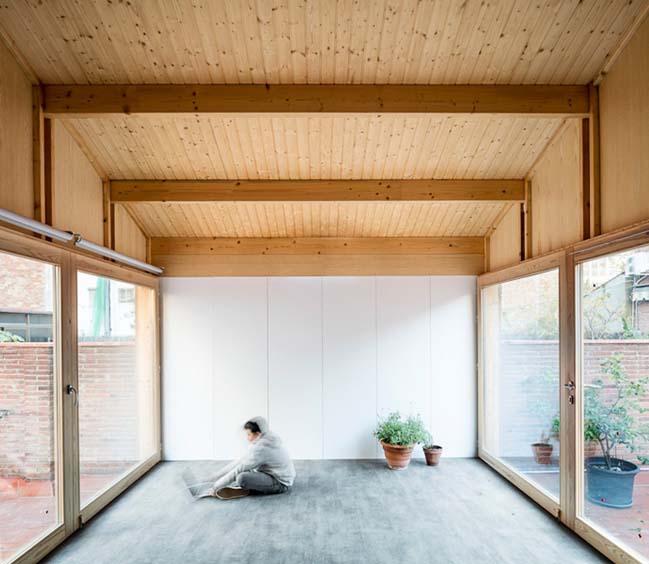
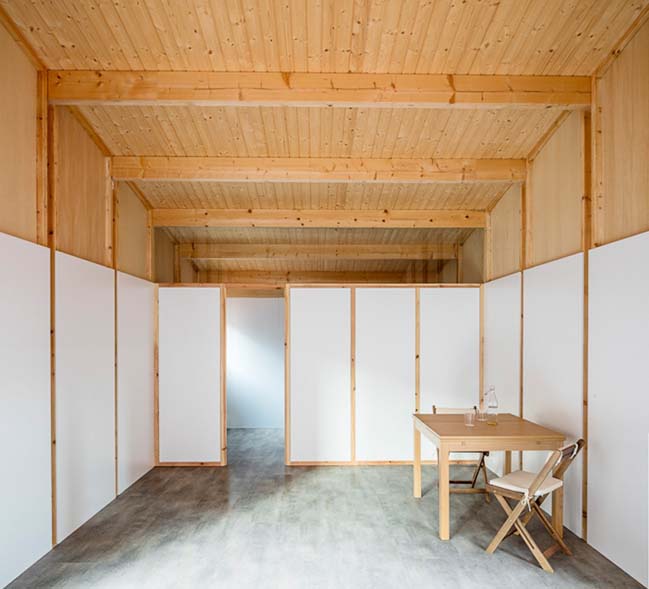
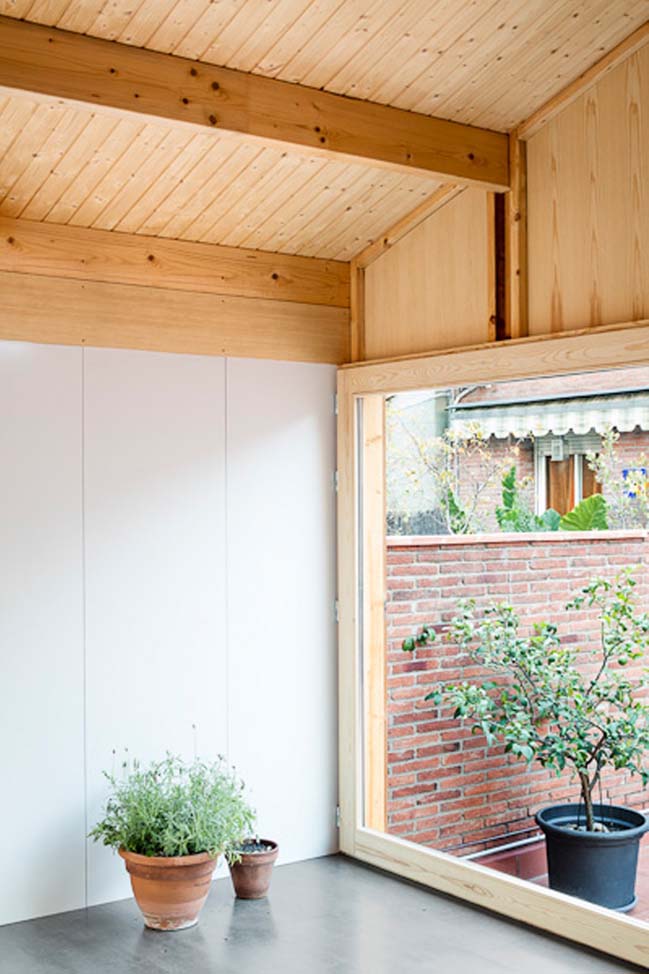
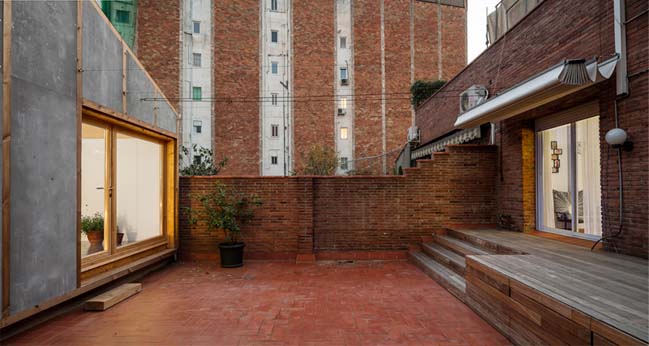
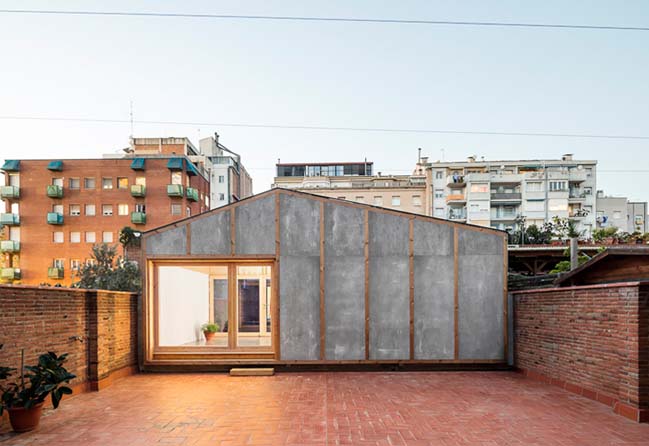

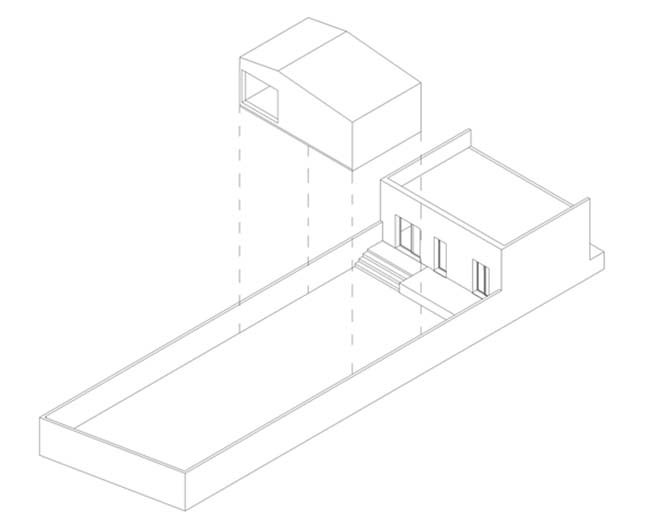


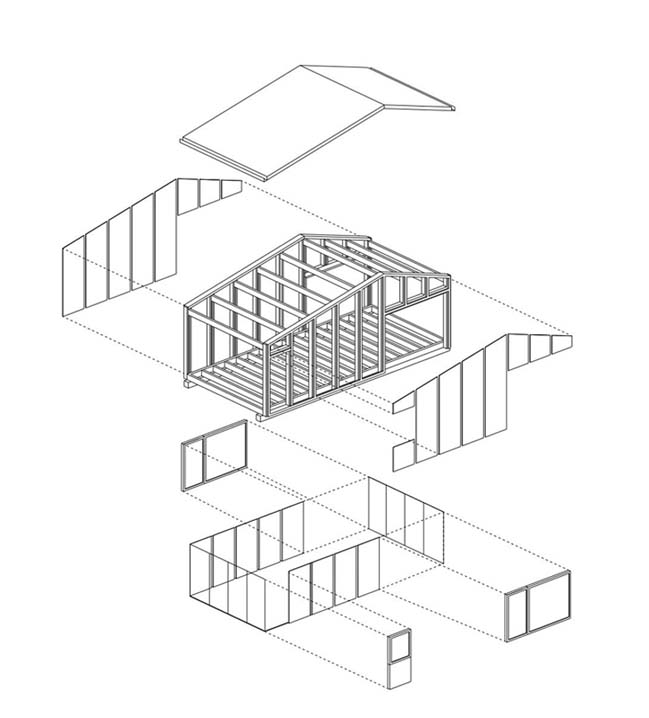
> Small apartment in Paris by Studio Razavi Architecture
> 309 sqft small apartment by LAAB Architects
Roof pavilion by Vora Arquitectura
03 / 31 / 2017 This project was completed by Vora Arquitectura to built a pavilion on a roof terrace to create a second living room and a studio bedroom to complement the uses of a small apartment
You might also like:
Recommended post: Pine Residence by Salem Architecture
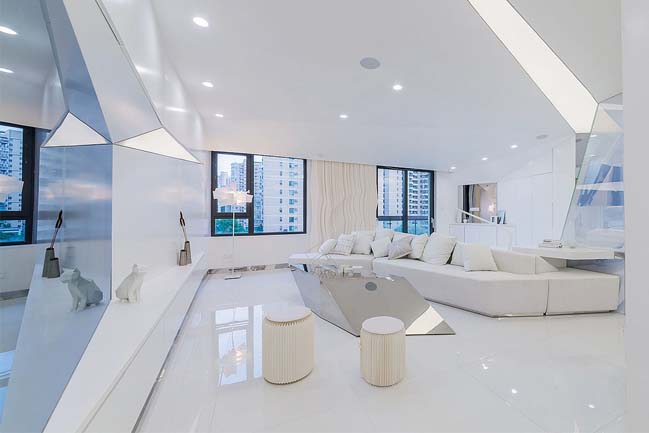
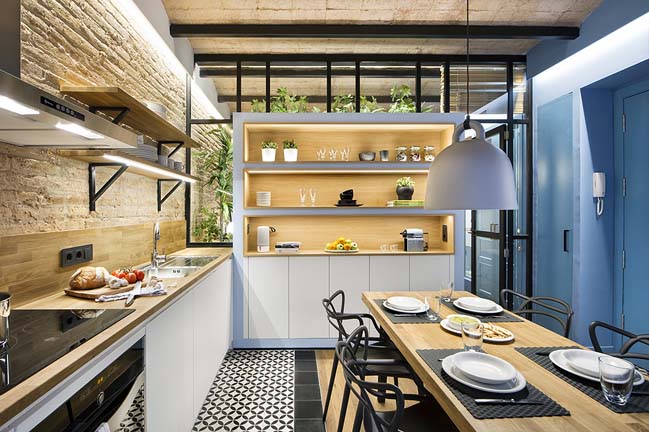
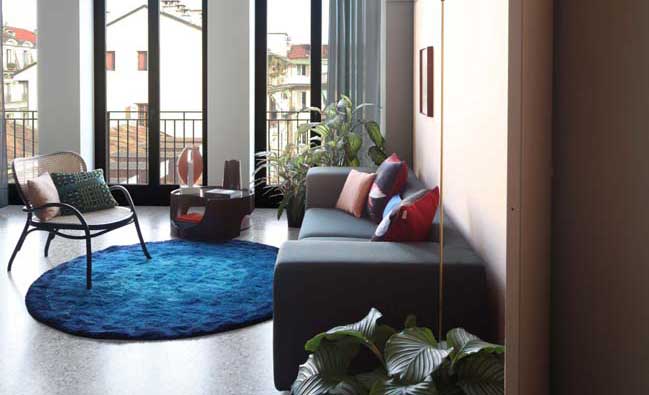
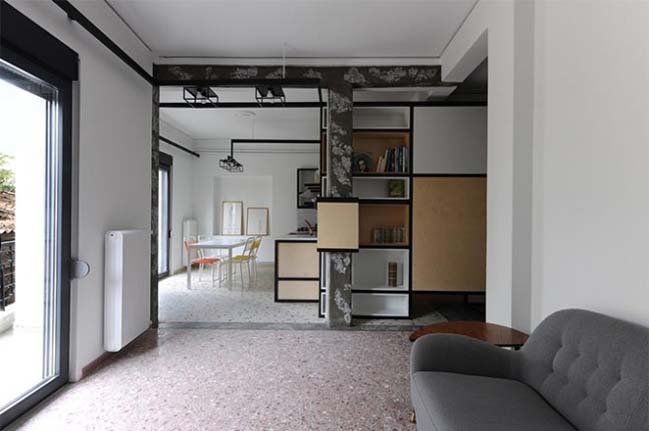

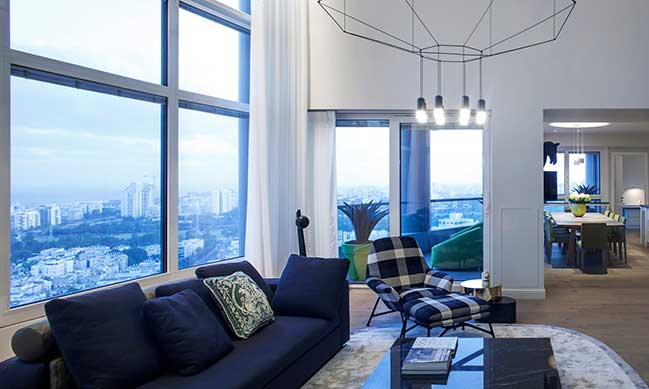
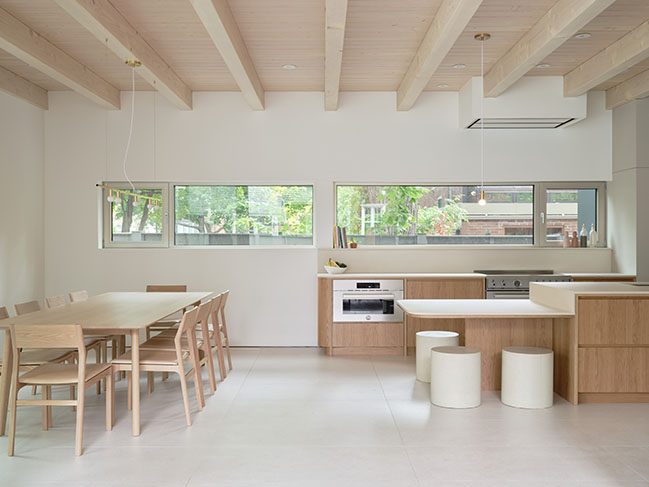









![Modern apartment design by PLASTE[R]LINA](http://88designbox.com/upload/_thumbs/Images/2015/11/19/modern-apartment-furniture-08.jpg)



