04 / 04
2022
Vives St-Laurent studio presents their most recent interior project: the renovation of an apartment located on Saint-Hubert Street in Montreal...

> Maison LH in Montréal by FUGERE ARCHITECTURE
> Ice Shore House in Montréal by INDESIGN inc CONRATH architecte
From the architect: This sector of Plateau Mont-Royal includes many Victorian-style houses built at the end of the 19th century. Curved walls, moldings, and high ceilings provide the apartments with unique character, which is also recognizable in the way the rooms align into rows. That particular existing layout dictated the orientation of the design for the project.
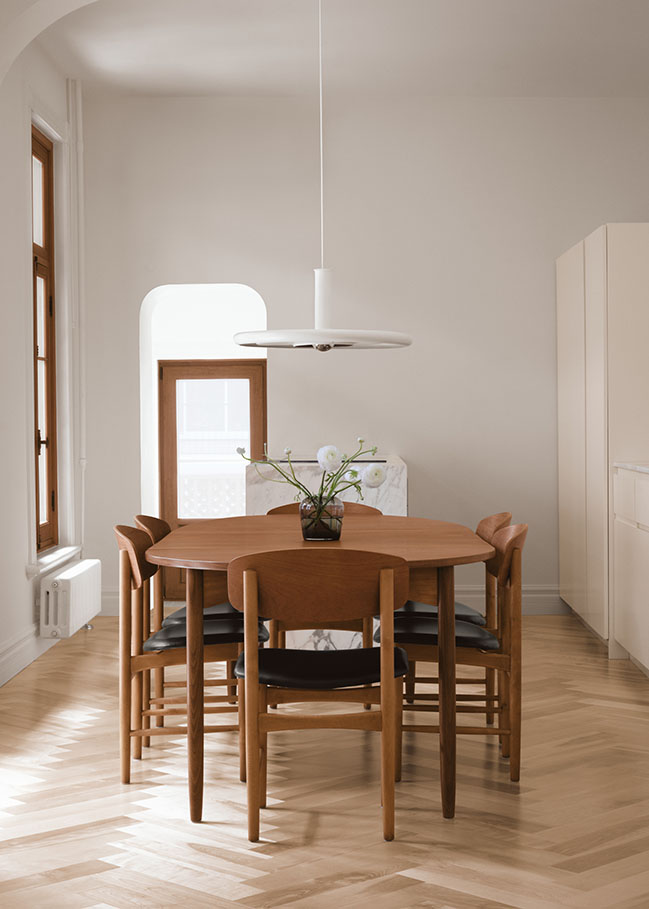
The mandate mainly targeted the renovation of two rooms: the kitchen and the shared bathroom. The project also required a reorganization of the space at the back of the kitchen in order to accommodate functional space, serving both as a coffee bar and as additional counter space close to the outdoor terrace. Finally, a custom-made wooden desk, conducive to remote work, is designed to match the various mid-century modern furniture pieces selected by the clients.
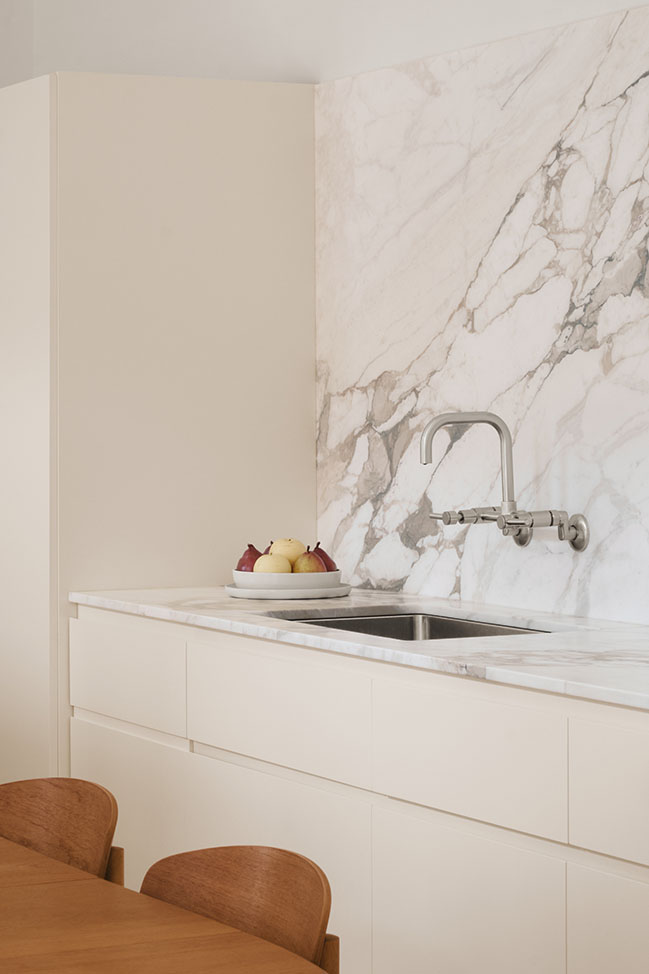
The existing dining table commands a simple kitchen layout that follows the room’s rectangular shape. The addition of an arched opening between the living room and the kitchen accentuates views between the living areas, while also improving flow.

The wall-mounted faucet and marble backsplash become the focal elements of the kitchen and infuse character into the space. Natural stone, combining green and brown shades, is used to create a monolithic-style island, while the neutral colour of the kitchen cabinets allows the materiality of the stone to take center stage. High cabinets hide the pantry and refrigerator, whereas the lower section provides plenty of storage space.
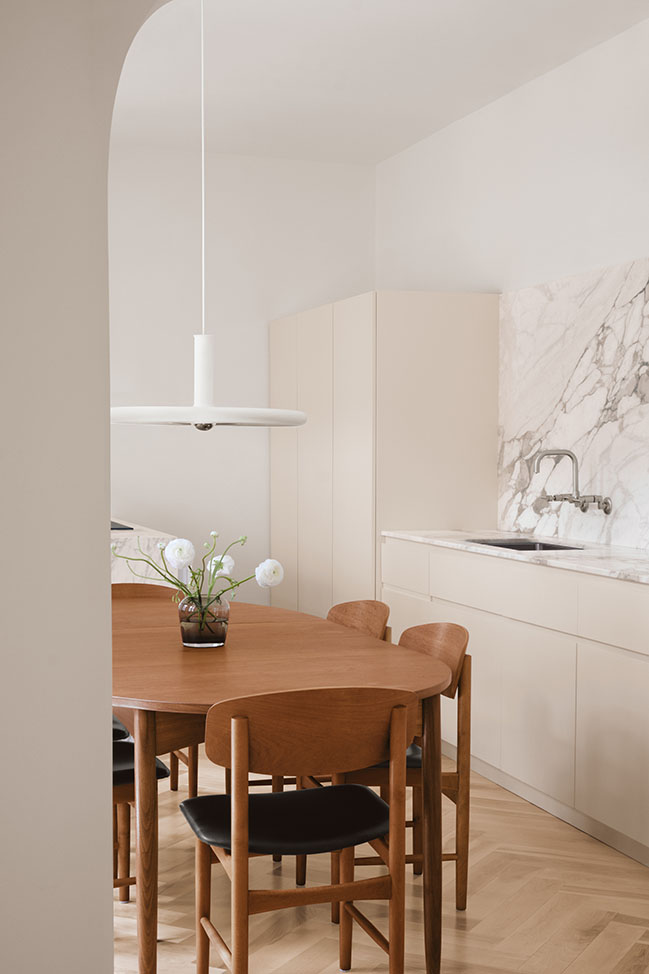
A second arch marks a transition towards the bar and laundry room area, which are set back from the apartment. It features the same natural stone as in the kitchen, as well as stained cherry wood cabinets matching the existing windows and exterior doors. Once an open concept, the area is now sectioned off to improve its functionality.
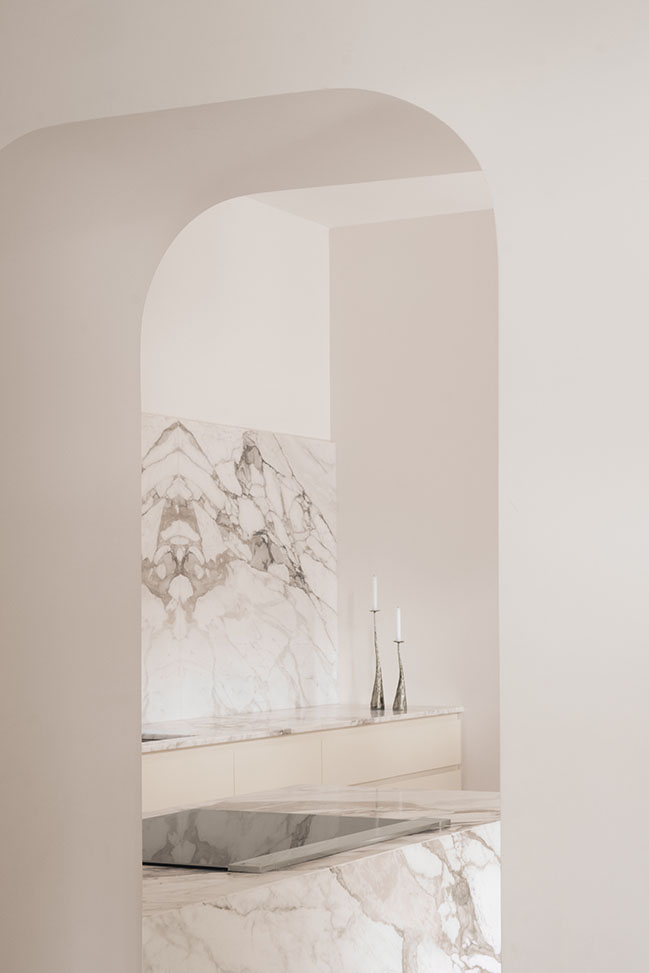
The bathroom’s redesign is in line with the overall materiality of the project. The cherry wood hue is a consistent choice for the design of the vanity. A cream-coloured mosaic is used for the shower walls and flooring to provide airiness to the tapered space.
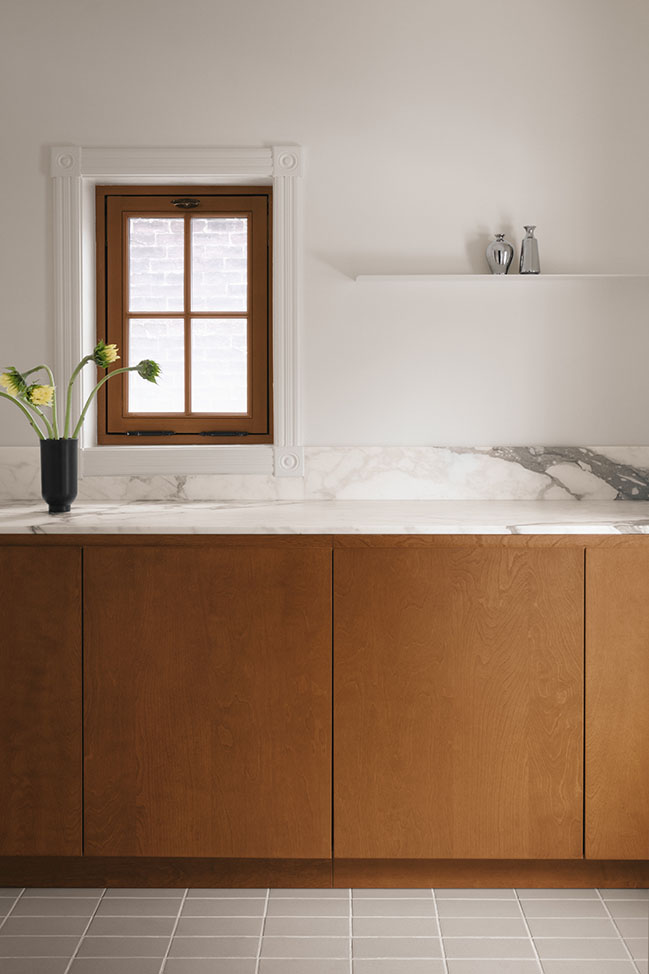
The office, adjacent to the master bedroom, is separated by french doors, allowing borrowed light into the space. The small hanging storage added to the existing alcove creates a contrast between old and new.
Consequently, the project’s light and welcoming mood are brought forward by the enhancement of the original elements and the limited assortment of new materials.
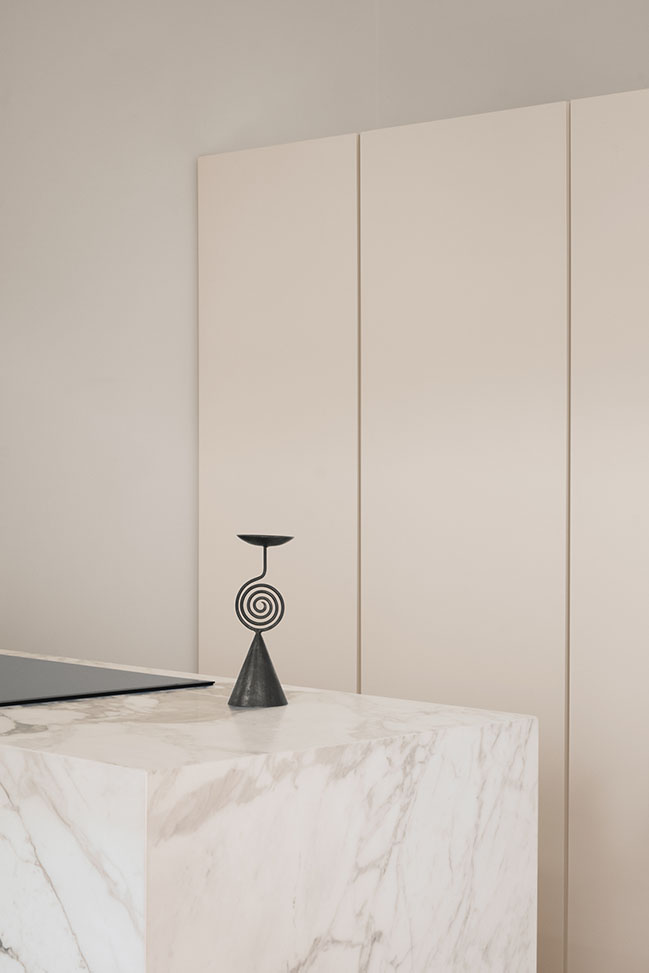
Architect: Vives St-Laurent
Location: Montréal, Canada
Year: 2021
Area: 1,100 sq.ft.
Project manager: Justine Gagné
Contractor: Cassia Construction
Photography: Alex Lesage
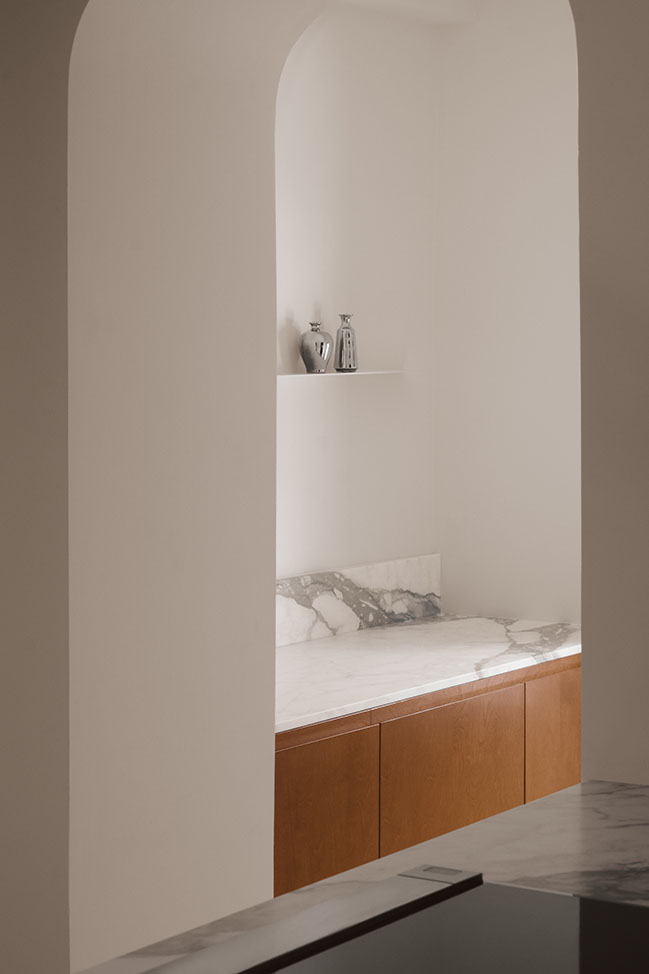
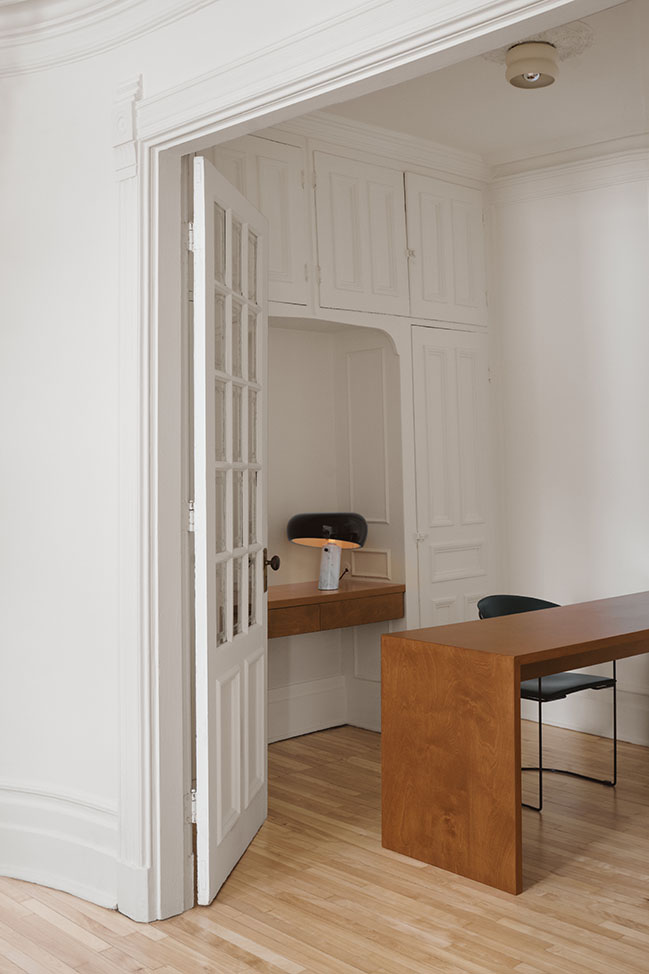
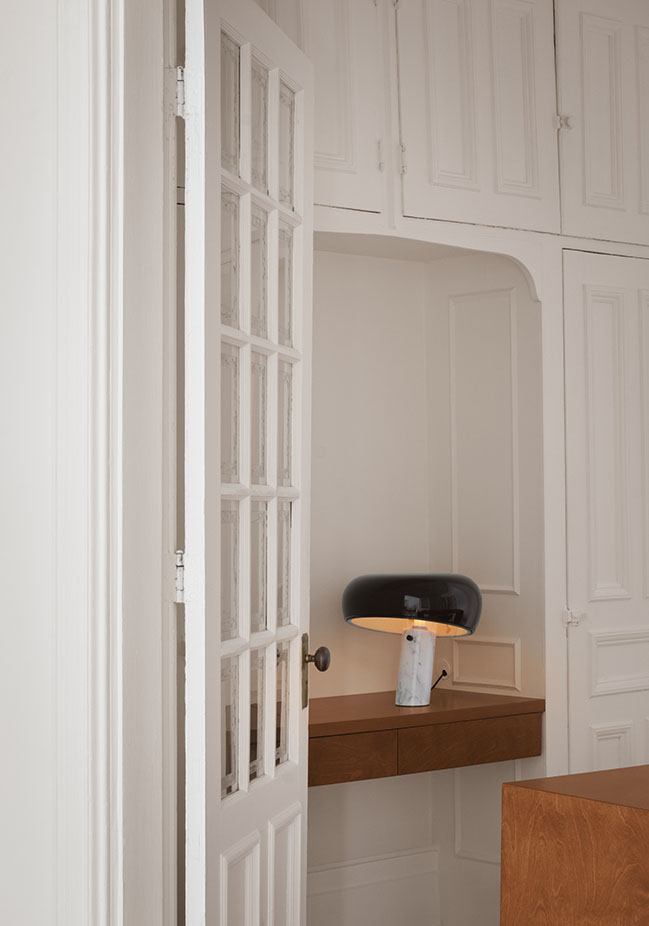
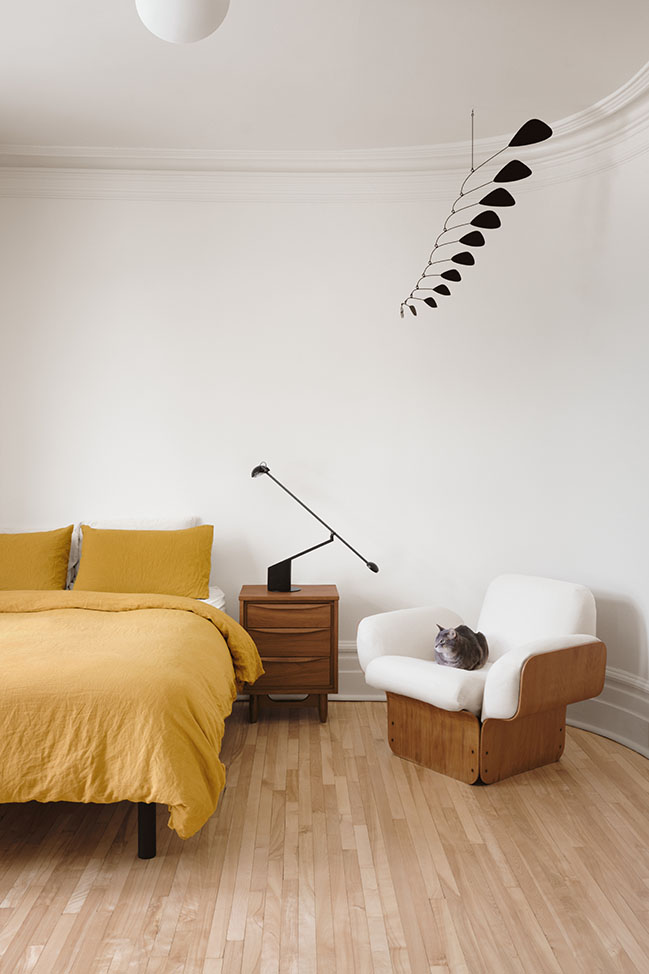
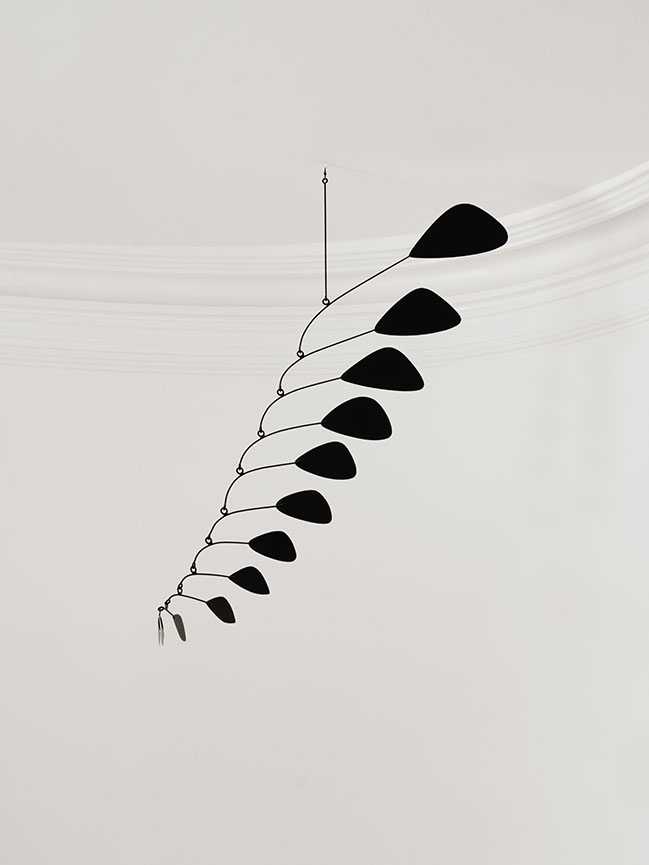

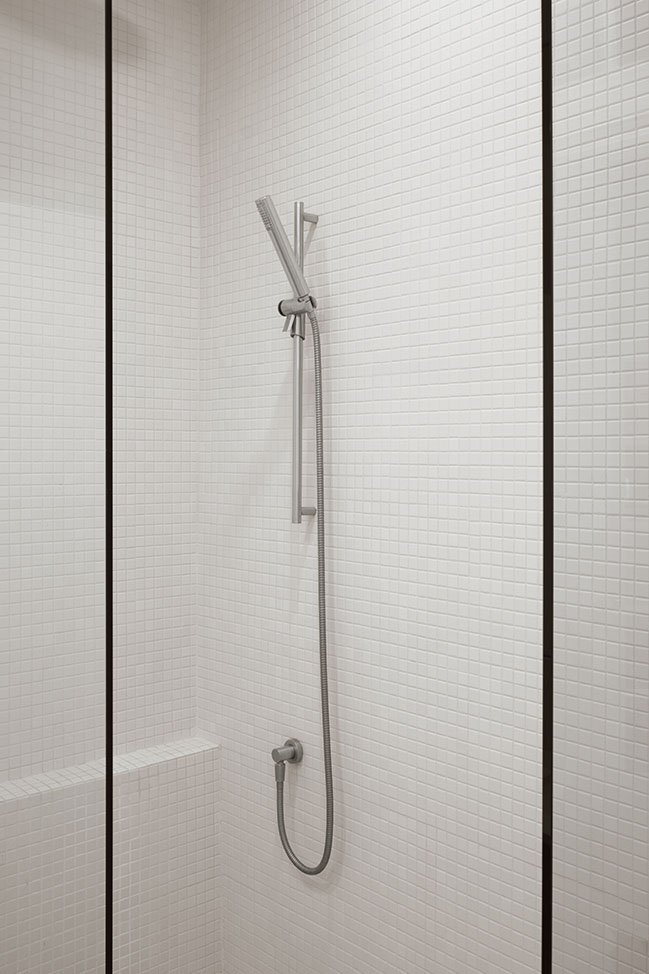

Saint-Hubert apartment by Vives St-Laurent
04 / 04 / 2022 Vives St-Laurent studio presents their most recent interior project: the renovation of an apartment located on Saint-Hubert Street in Montreal...
You might also like:
Recommended post: Nodeul Dream Island by SPF:a
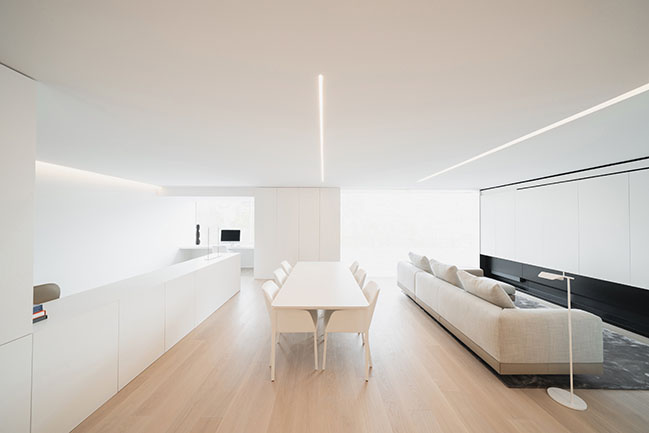
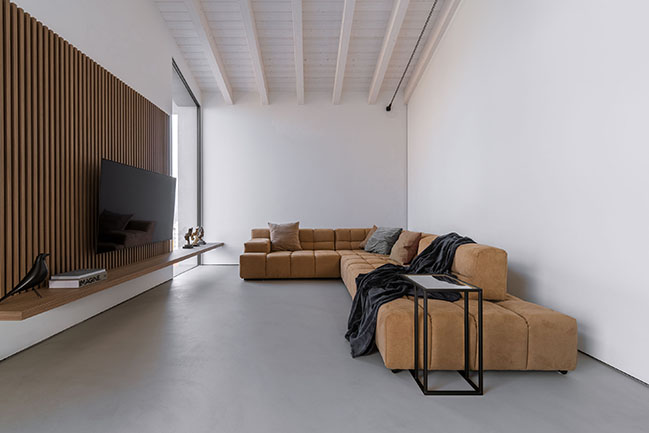
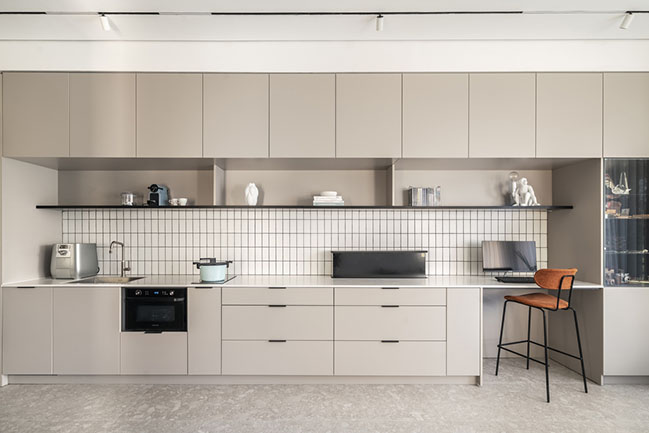
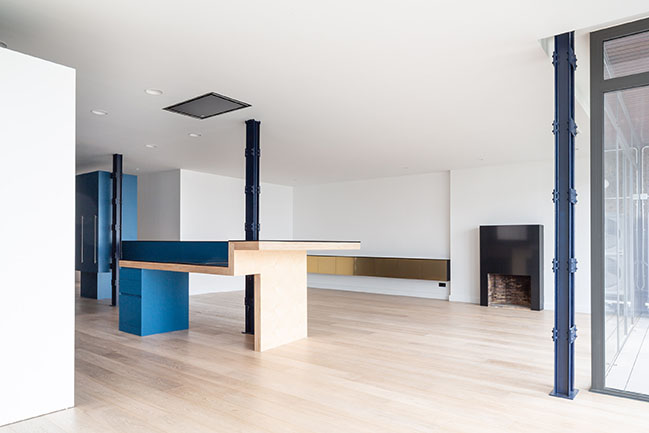
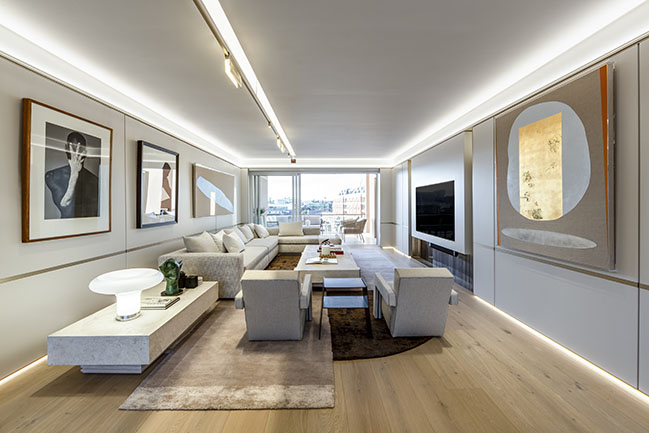
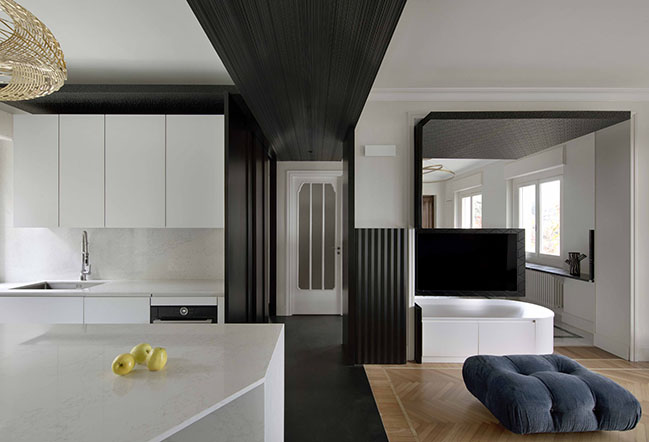
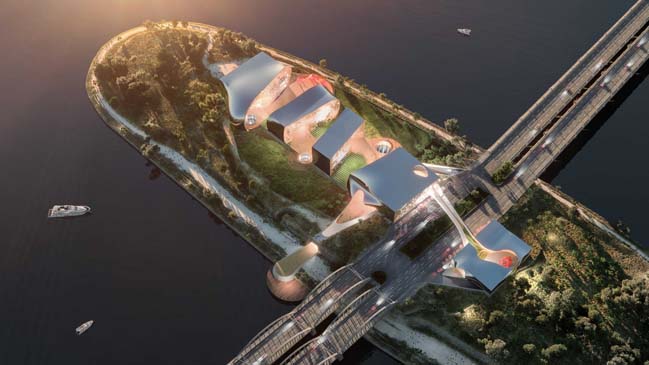









![Modern apartment design by PLASTE[R]LINA](http://88designbox.com/upload/_thumbs/Images/2015/11/19/modern-apartment-furniture-08.jpg)



