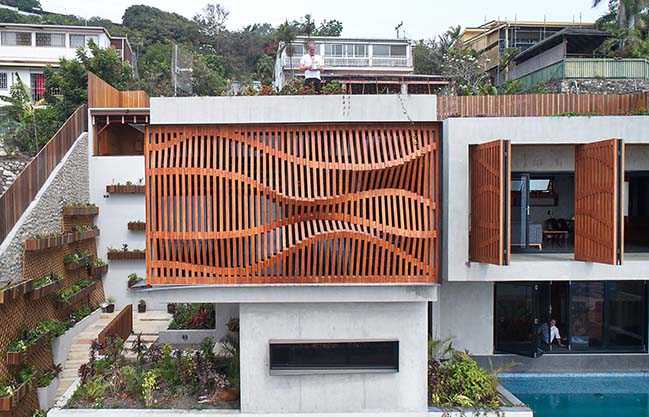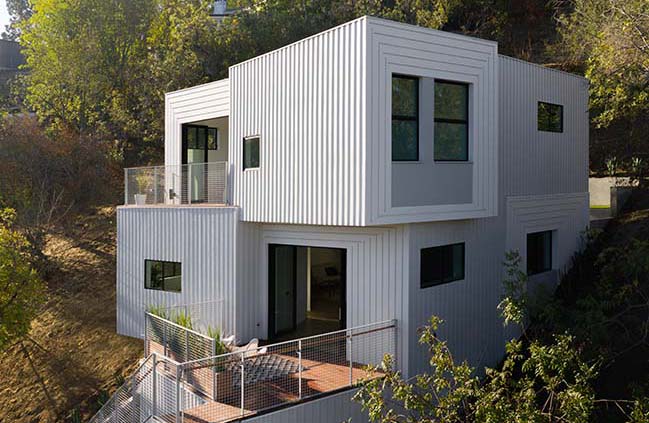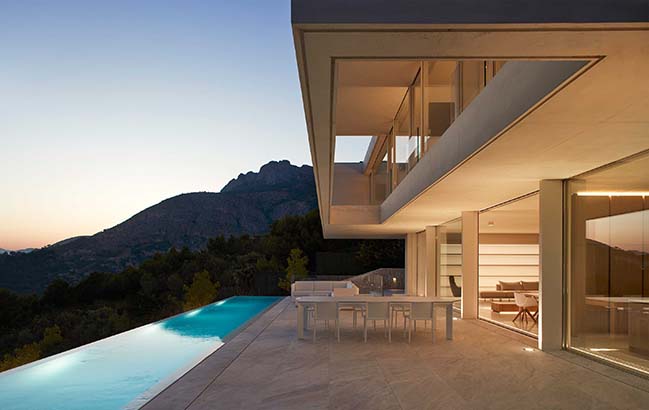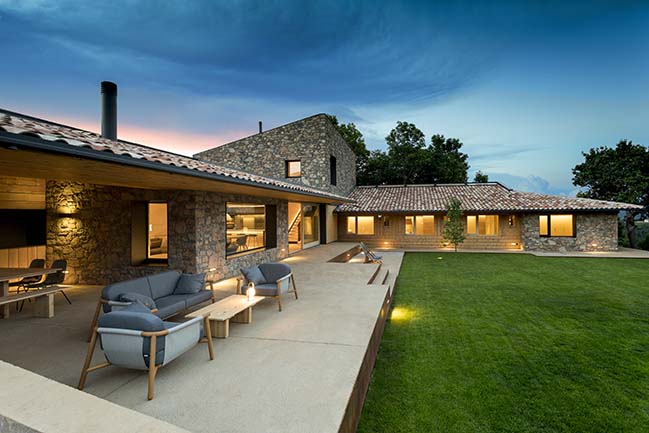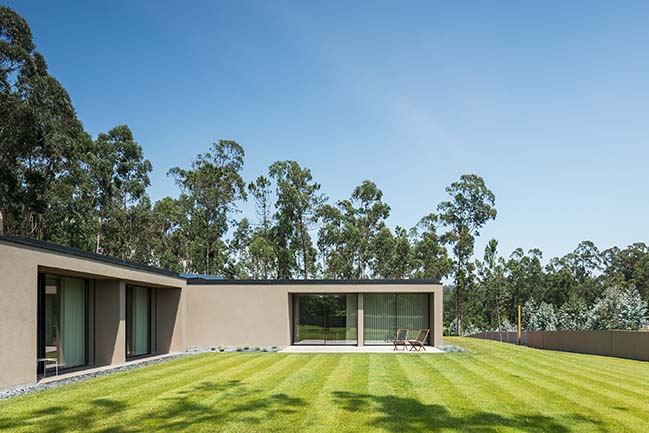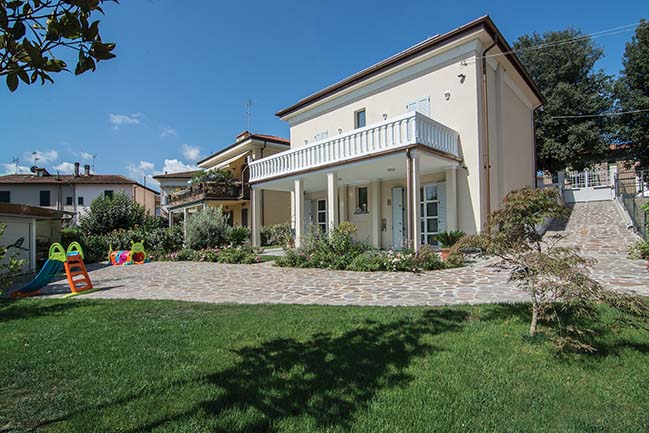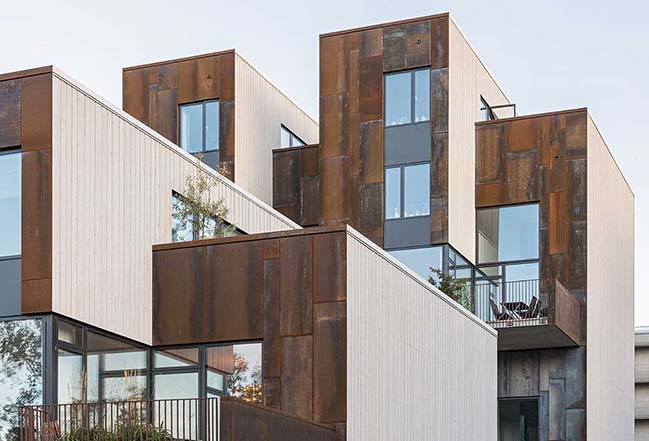09 / 07
2018
The building is more like their "Life Gallery" than the house. Their lifestyle required space that exhibit their memories of traveling and their love of nature.
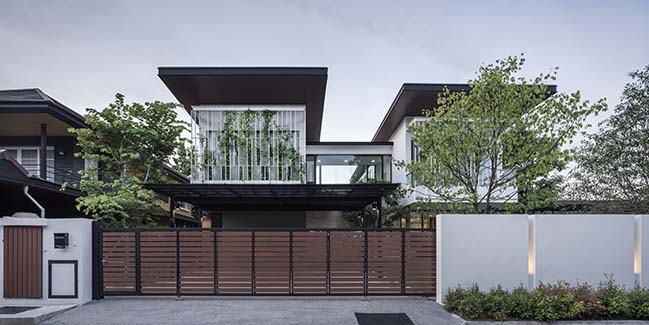
Architect: GLA Design Studio
Location: Beverly Hill, Chaengwattana, Bangkok, Thailand
Year: 2018
Lead Architect: Rinrada Nirot
Assistant Architect: Apisit Sornthong
Landscape Architect: Pitch Nimchinda
Main Contractor: SSi DEVELOPMENT
Photography: Sofography by Chalermwat Wongchopoo
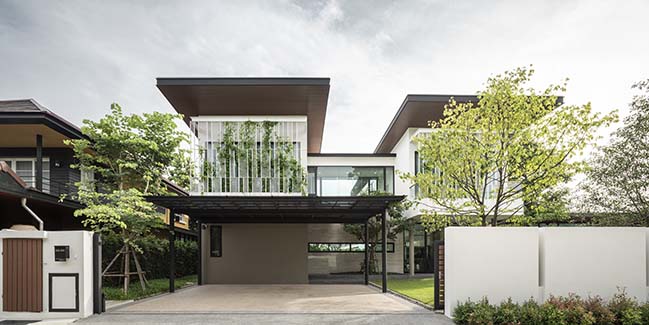
From the architect: The first level open plan is for flexible space and matched with modern lifestyle. Although the house embraced by the greenery, there’s still the courtyard – connecting living space in the East Wing to the West Wing service area.
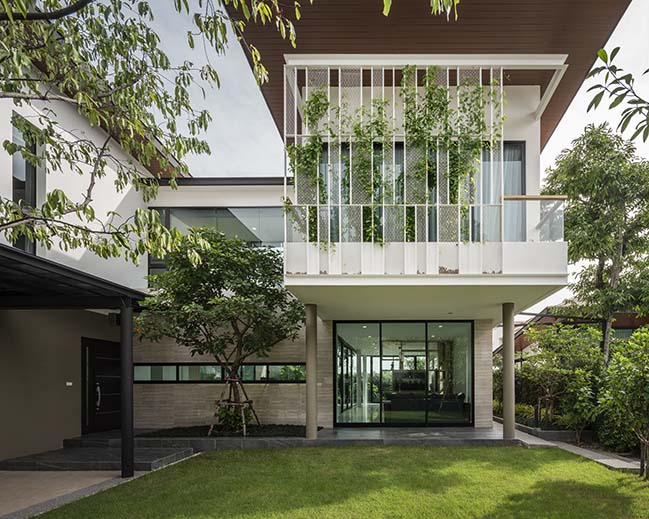
The courtyard is capable of supporting both active and passive activities, spacious timber deck with fish pond and water feature for throwing a party at home and lawn with benches for chill out while enjoying the garden under the tree canopy. Affording privacy, a horizontal void at the gallery allows inhabitants to see their neighbors passing or guests who always visit them.
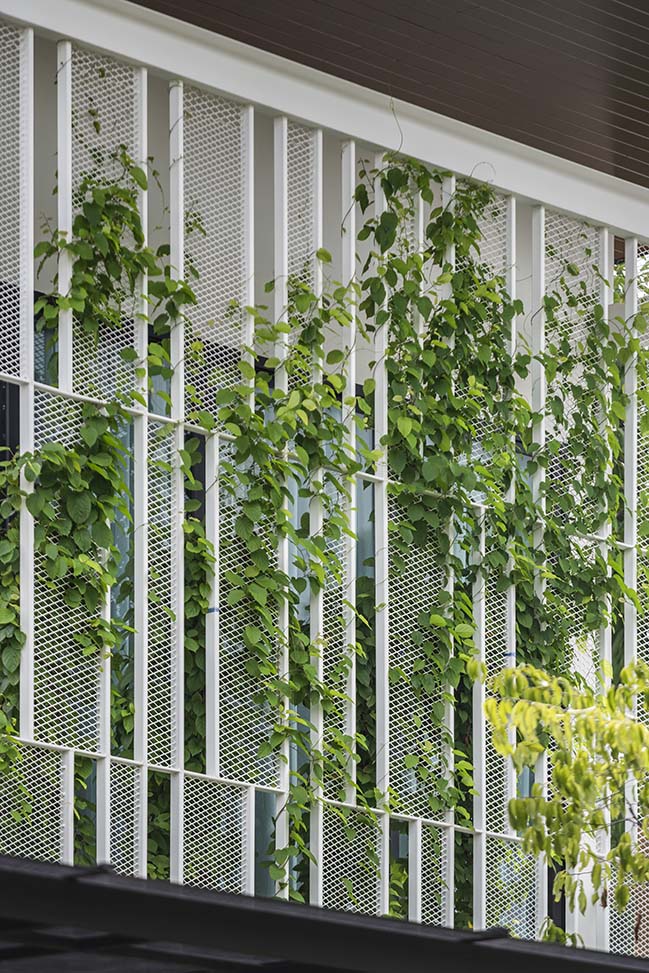
The second level is a private floor which one wing for children and the other for owners’ private floor. Both are connected by the full height frameless glass along the bridge that link courtyard and front yard harmoniously into interior.
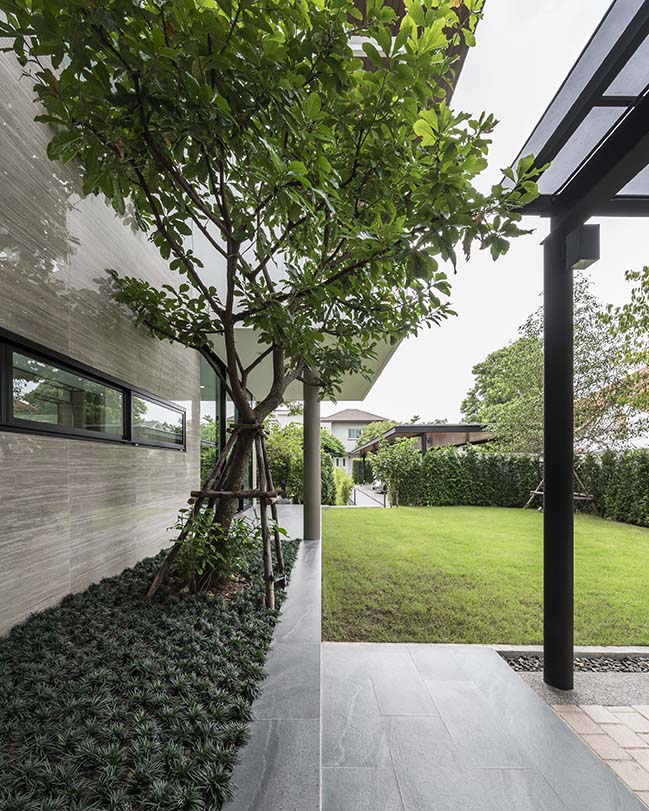
Beside the house got more natural light, natural ventilation also brought about by the courtyard. We bring greenery even closer by the green façade at the front of the house which acted as a shading device and a view.
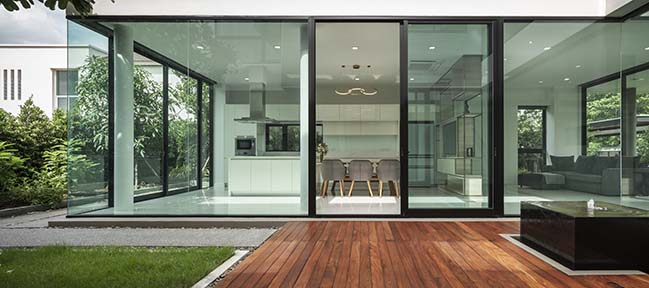
Landscape design of the house based on the harmony concept. Each trees and shrubs were carefully selected and placed to implement each function of the house, such as the frangipani at the end of courtyard acted as the vertical element creating enclosed feeling and acted as the focal point when viewed from corridor.
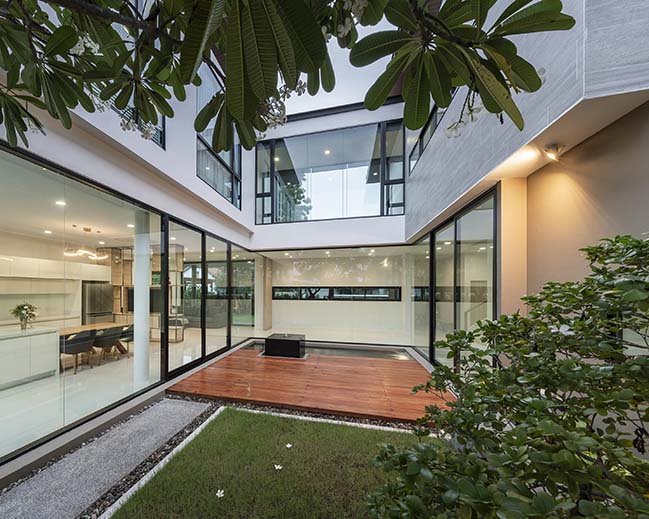
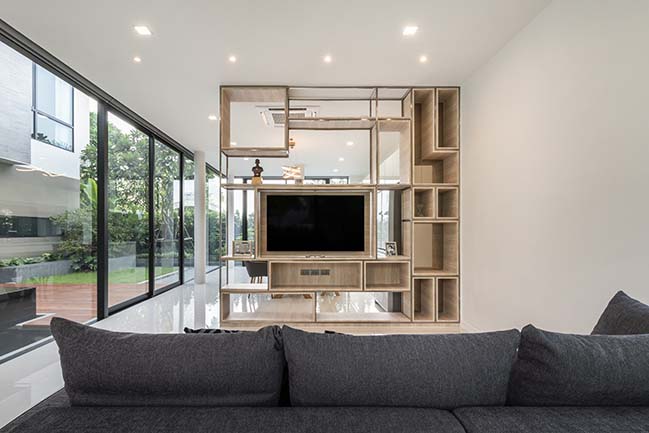
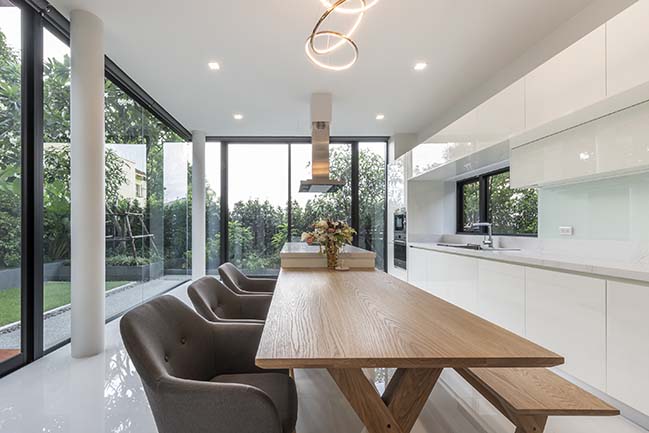
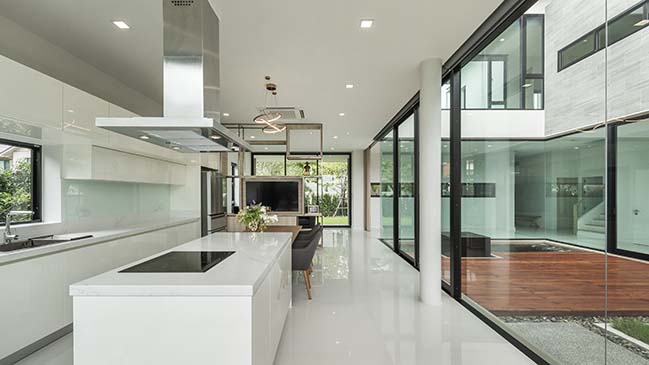

> You may also like: Waterfall House in Bangkok by Architects49 House Design Limited
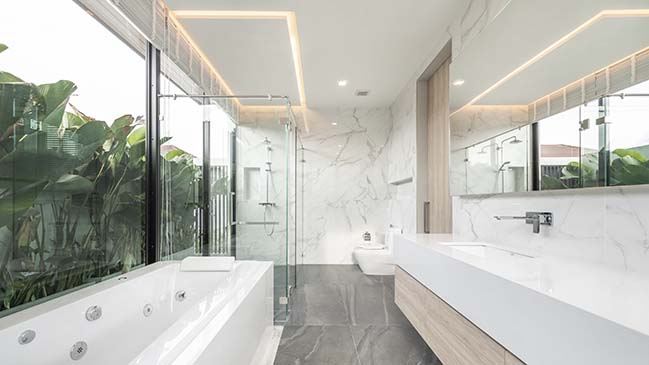
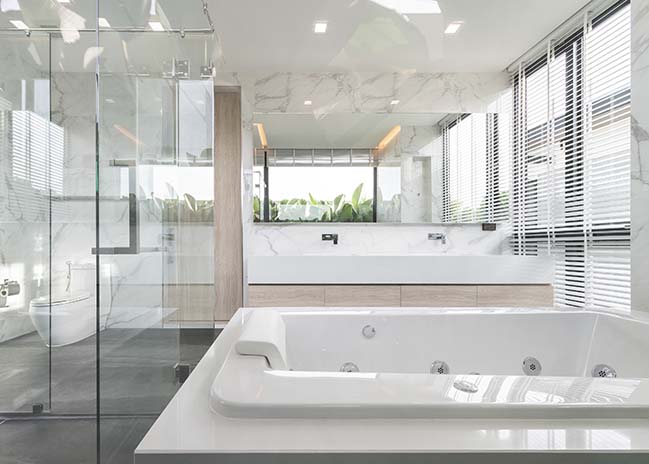
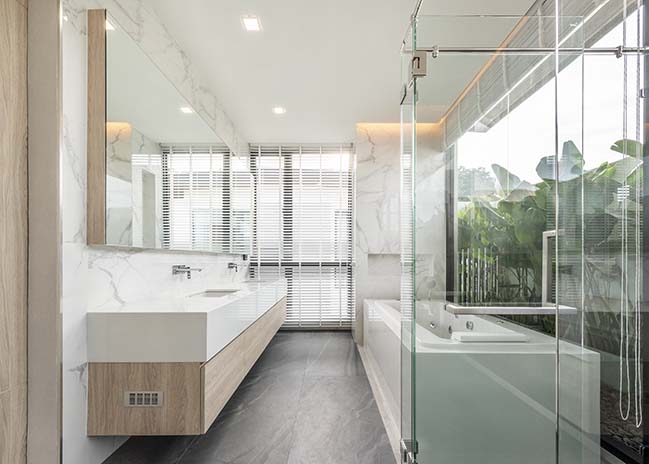
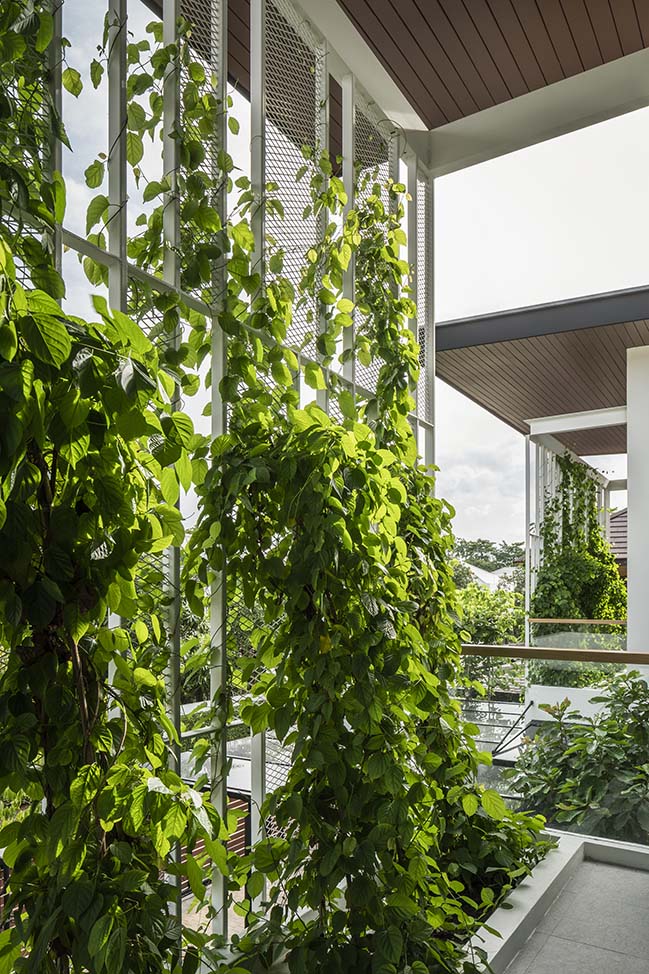
> You may also like: PA House in Bangkok by Idin Architects
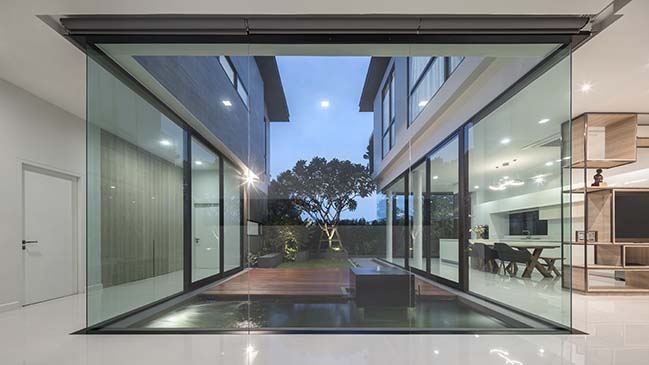
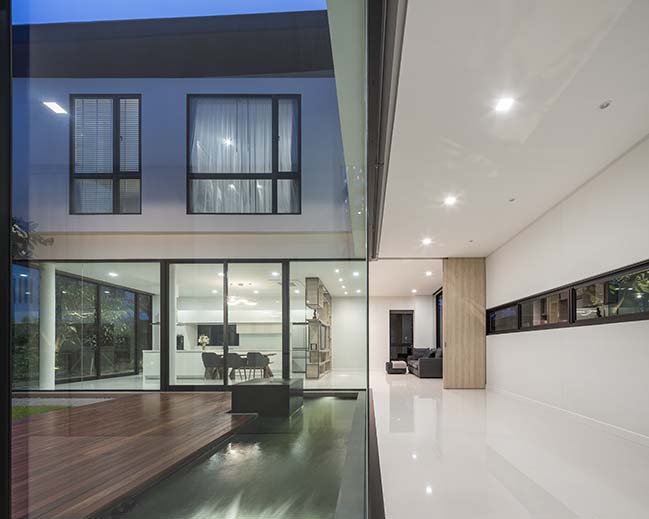
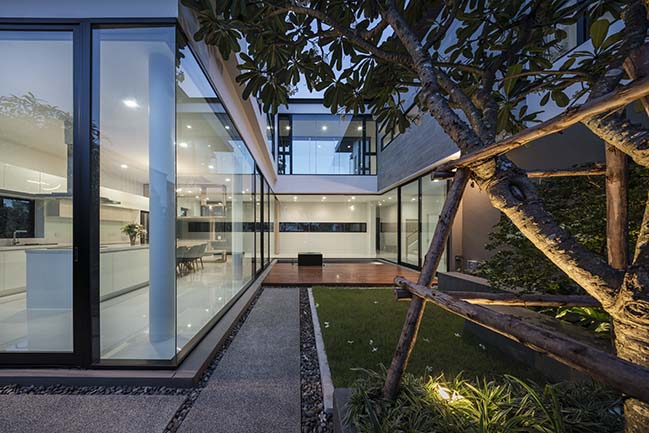
> You may aslo like: Re-Gen House in Bangkok by EKAR
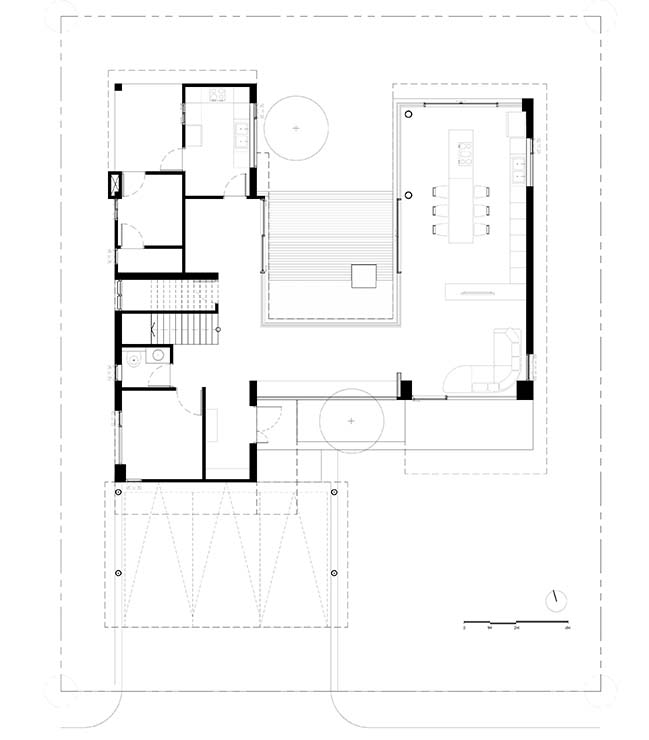
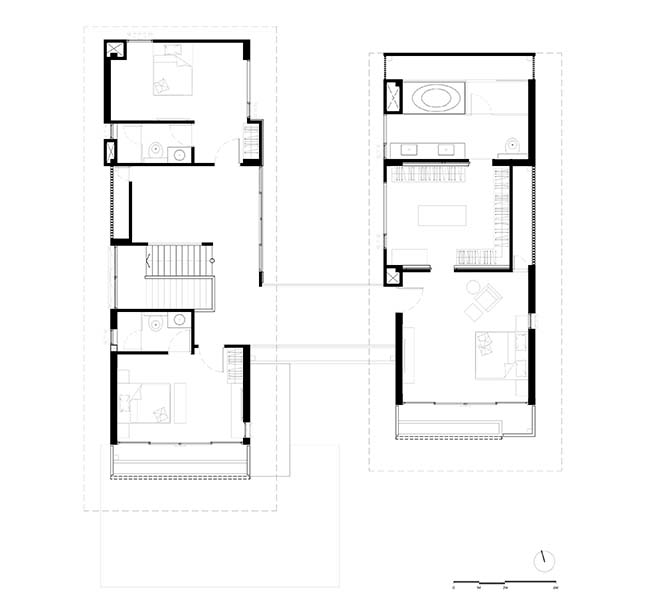
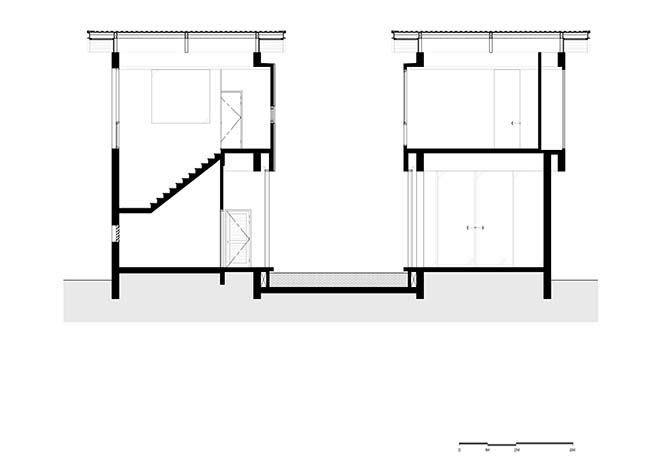
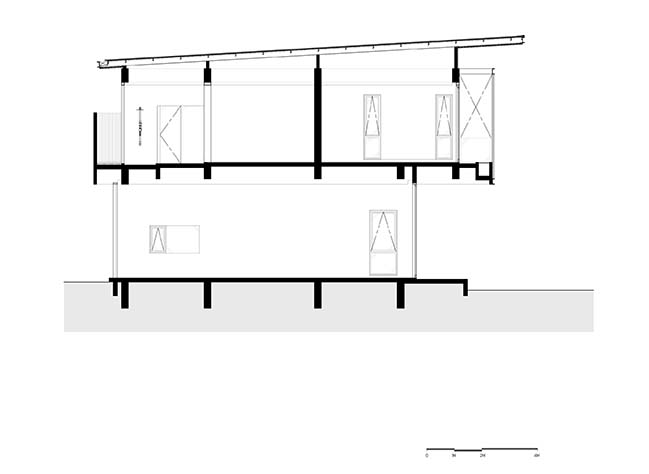
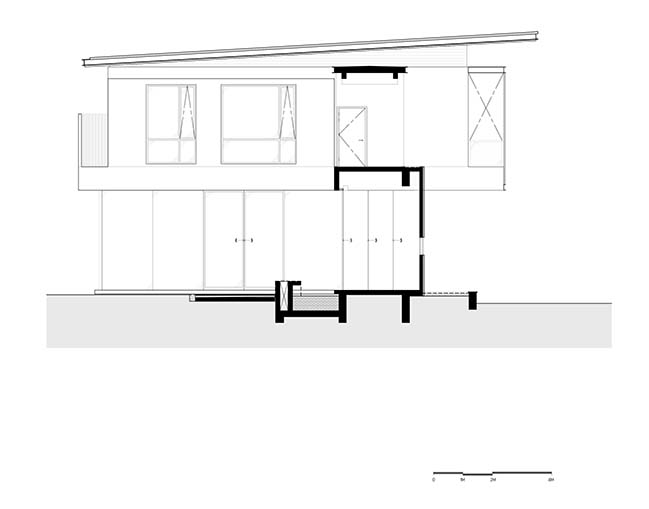
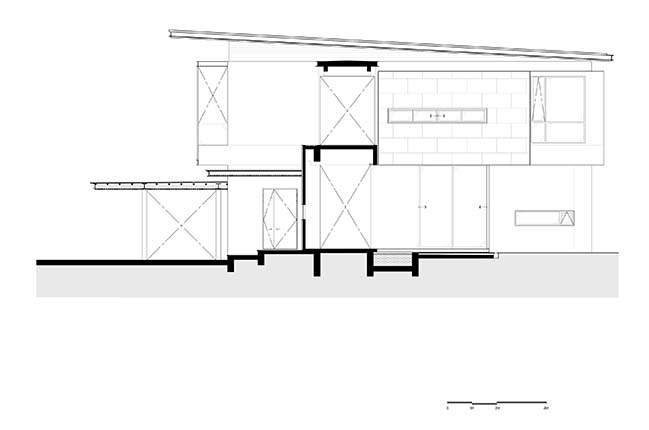
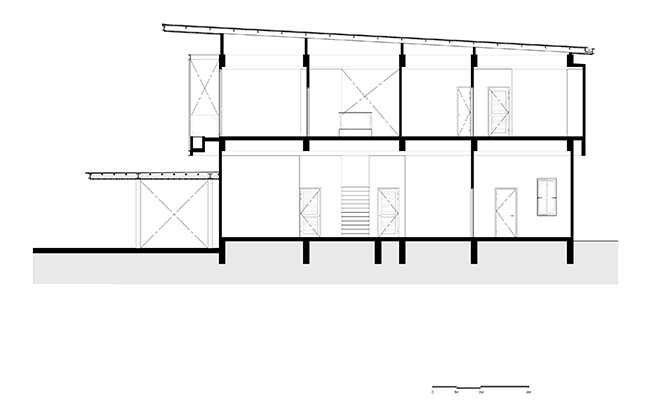
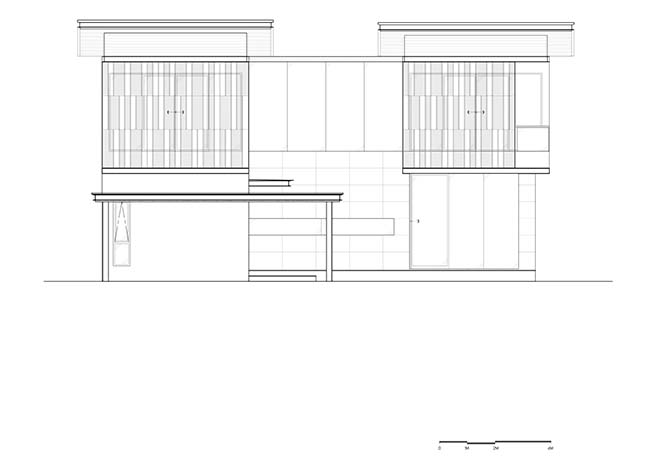
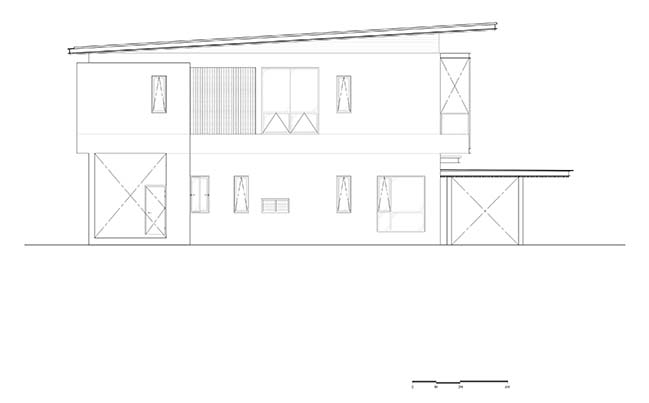
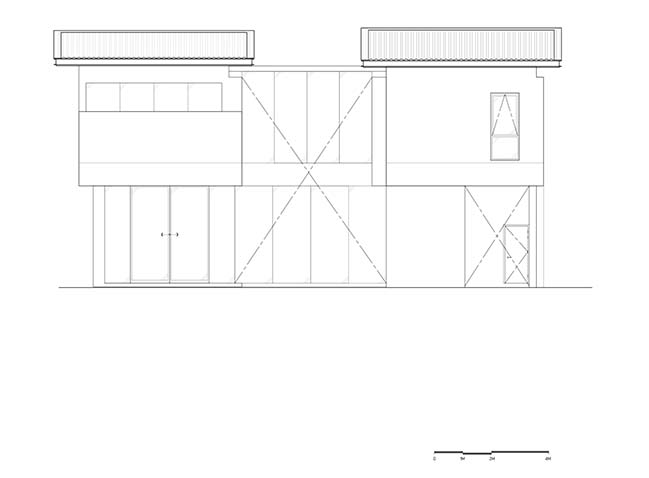
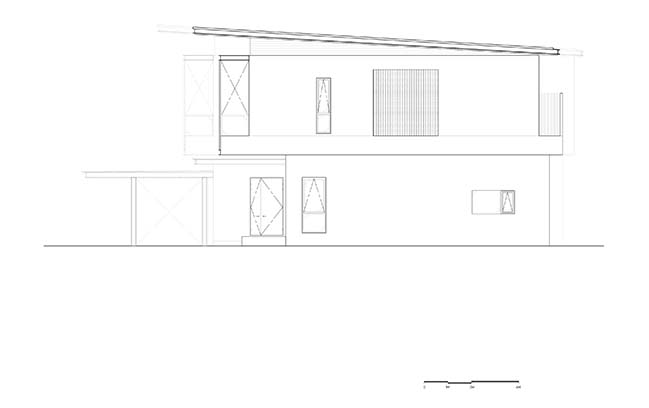

SIRI House in Bangkok by GLA Design Studio
09 / 07 / 2018 The building is more like their Life Gallery than the house. Their lifestyle required space that exhibit their memories of traveling and their love of nature.
You might also like:
Recommended post: Zenhouses in Sweden by C.F. Møller Architects
