04 / 17
2015
The 5:1 apartment is one of creative projects of MKCA for a 390 square foot small house in New York with amazing moving wall to reveal and exchange spaces between daytime and nighttime zones.

According to the architects: As the moving volume pulls away from the wall, it reveals a dressing room zone with built-in dresser drawers and clothing storage. Fully extended, the space for a queen-sized fold-down bed is created. The sliding element is powered and cabled for television and audio, and houses all of the audiovisual and networking components of the apartment along with additional storage and display space. A pivoting enclosure with custom speakers allows the television to rotate 180 degrees for viewing from the seating area, or the bed and dressing rooms. A built-in nightstand with power for a reading light and alarm clock is located adjacent to the headboard.
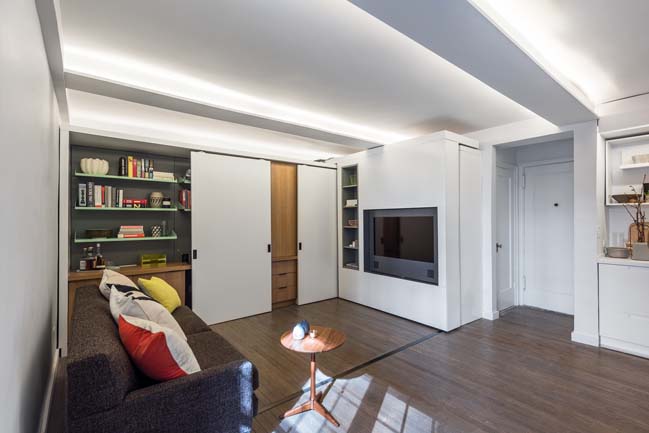
During the day, or when the bed is closed the bedroom space is returned to the living and working spaces of the apartment. Rows of open library and display shelving in powder-coated steel are cantilevered from a lacquered cabinetry wall. Lower cabinets house a printer and other computer peripherals, while an adjacent cabinet is used as a dry bar. A pair of sliding doors reconfigure the unpacked spaces, revealing zones for dressing and storage while masking work zones or vice versa. Space for a full-sized sofa is preserved opposite the television and sliding wall. A dedicated dining area large enough for four was created adjacent to the living room.
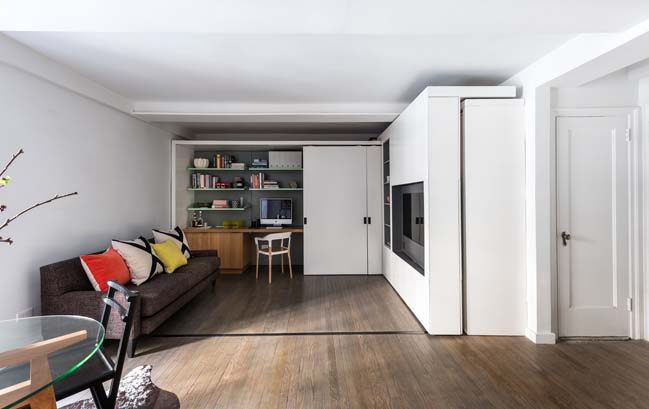
Architect: MCKA
Location: New York, USA
Team: Braden Caldwell, Michael Chen
Photography: Alan Tansey
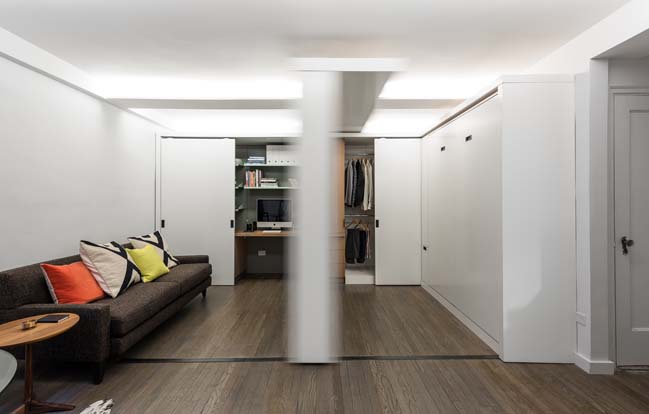
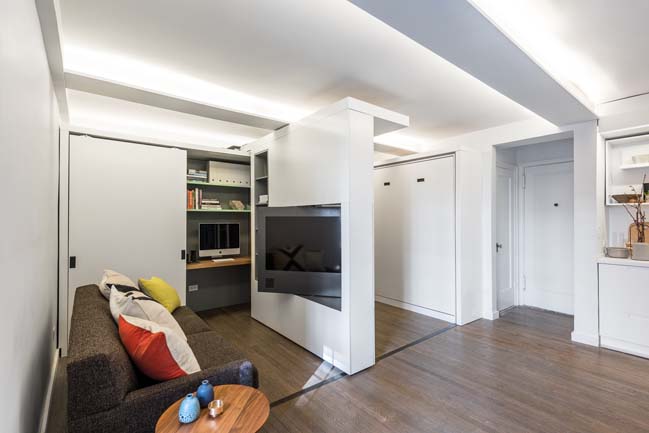
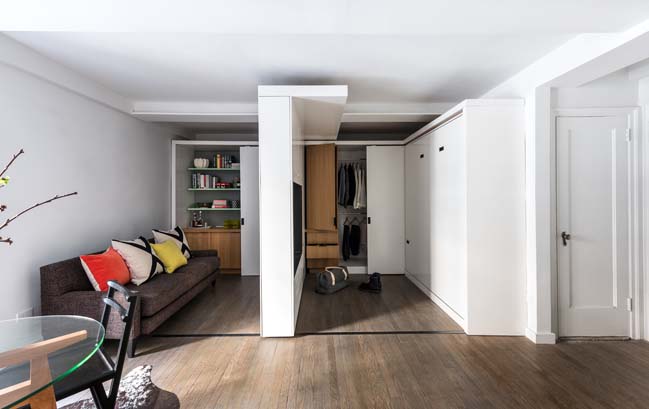

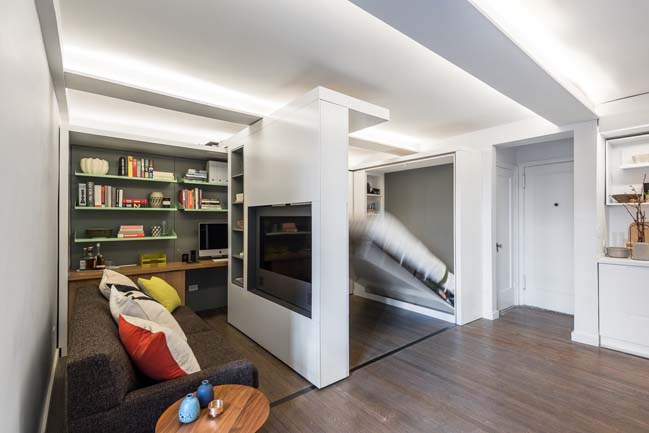
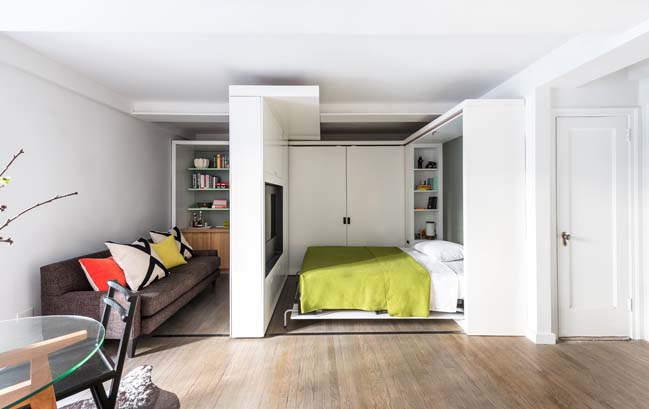
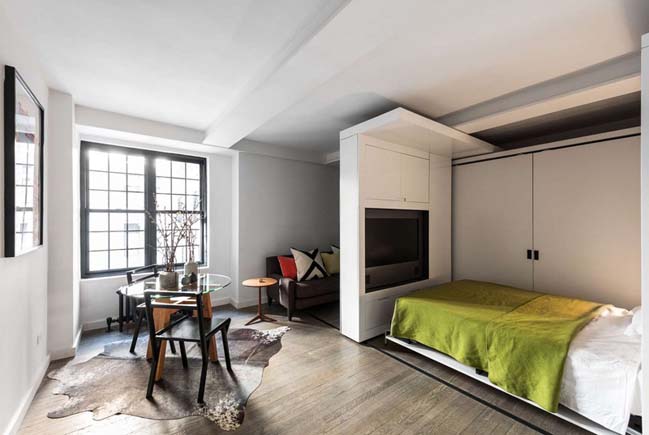
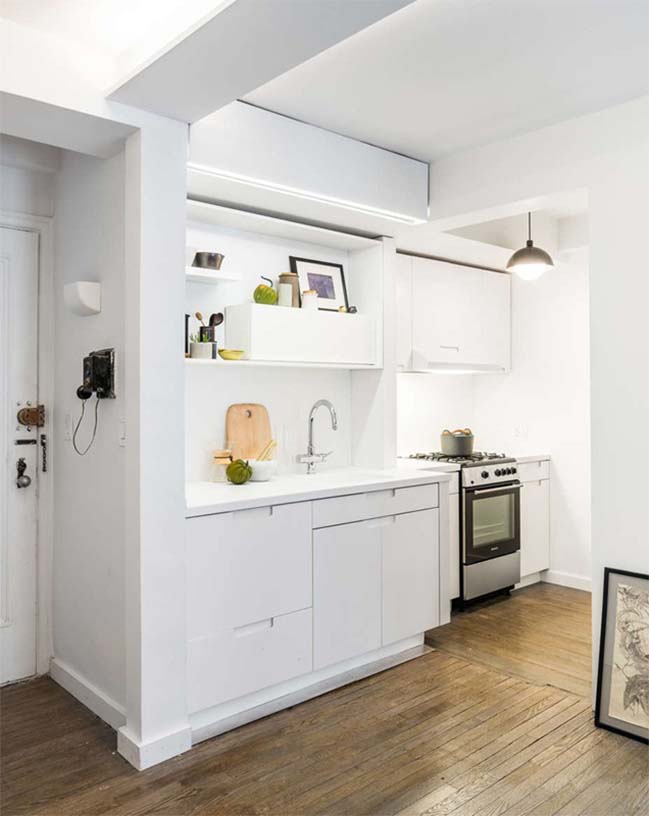
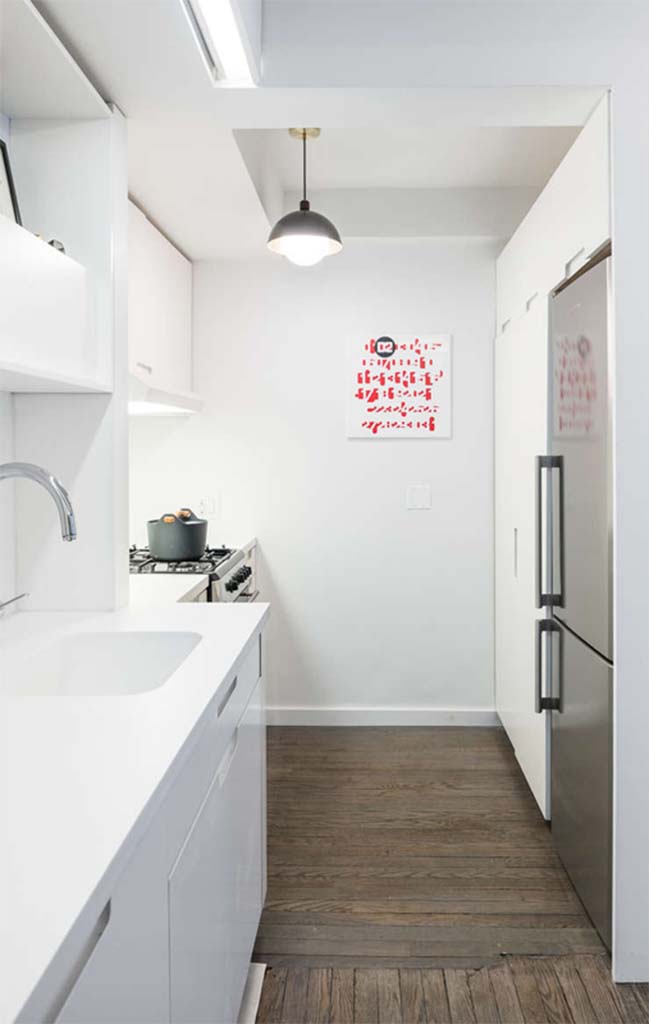
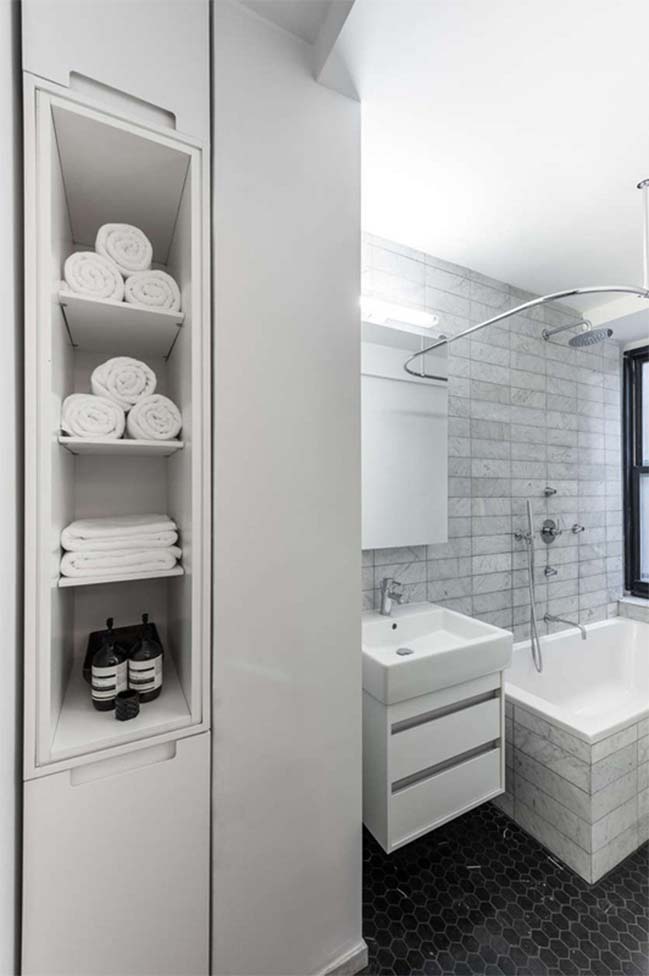
images: Alan Tansey
> Small apartment in New York
> Take a look inside an apartment 16m2
> Tiny apartment 8m2
keyword: small apartment
Small apartment with moving wall by MKCA
04 / 17 / 2015 The 5:1 apartment is one of creative projects of MKCA for a 390 square foot small house in New York with amazing moving wall to reveal and exchange spaces
You might also like:
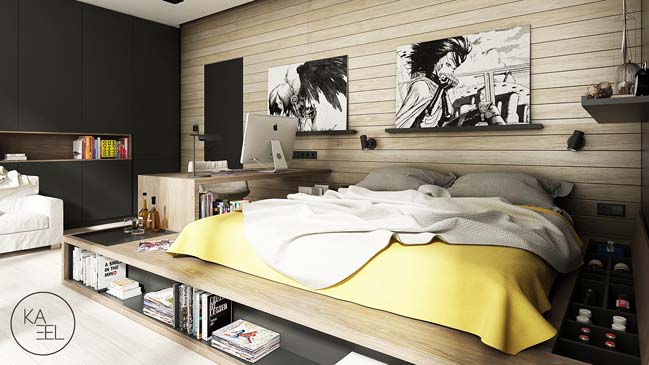
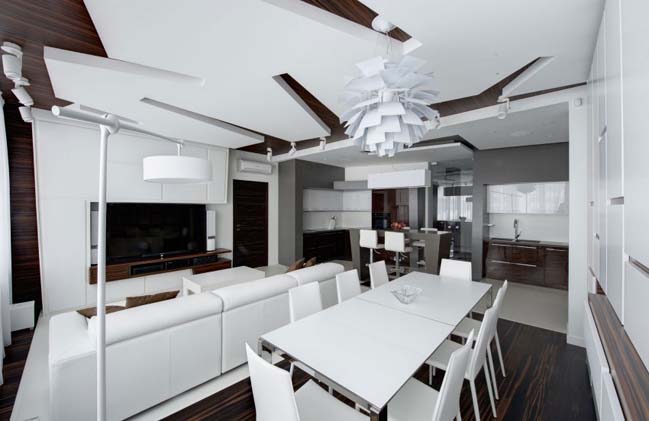
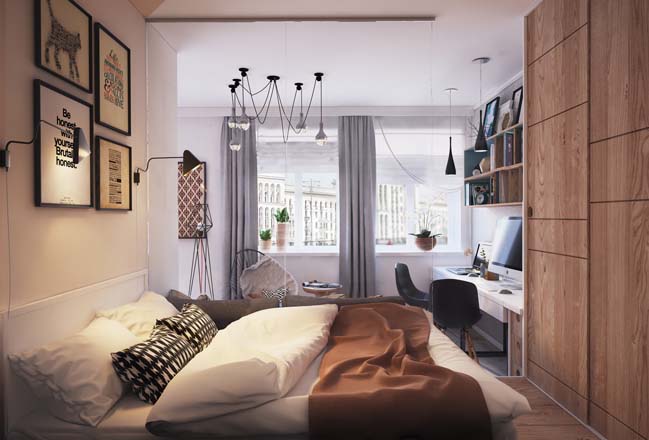
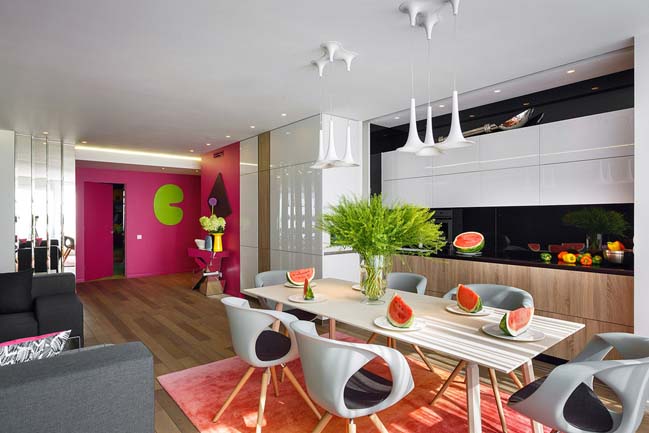
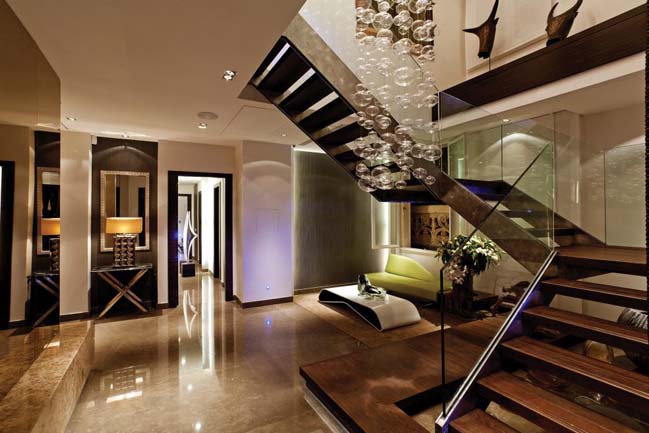
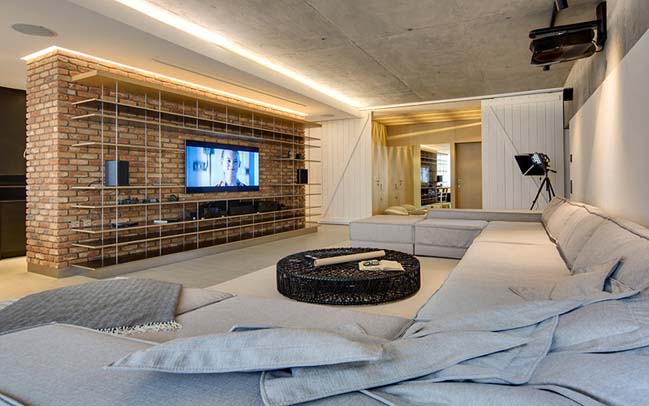
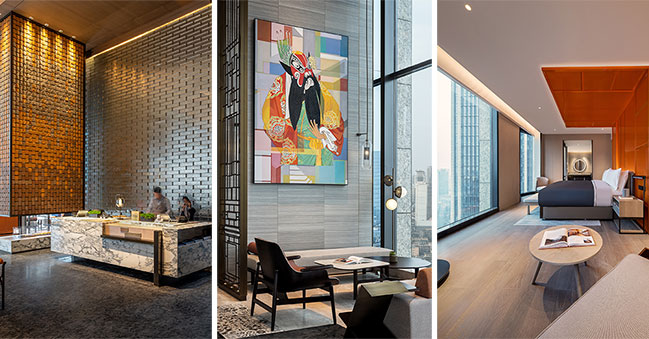









![Modern apartment design by PLASTE[R]LINA](http://88designbox.com/upload/_thumbs/Images/2015/11/19/modern-apartment-furniture-08.jpg)



