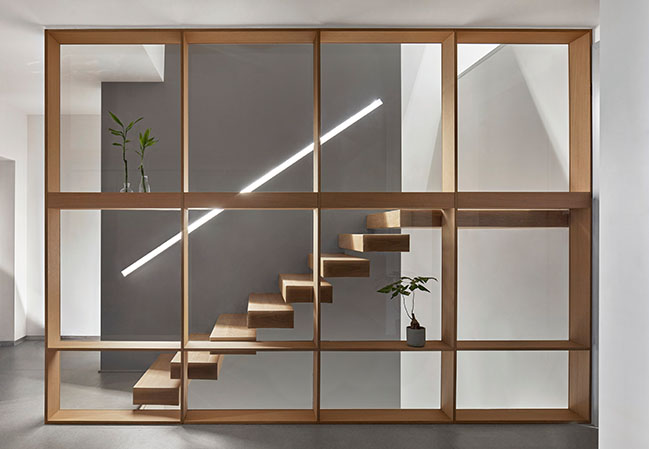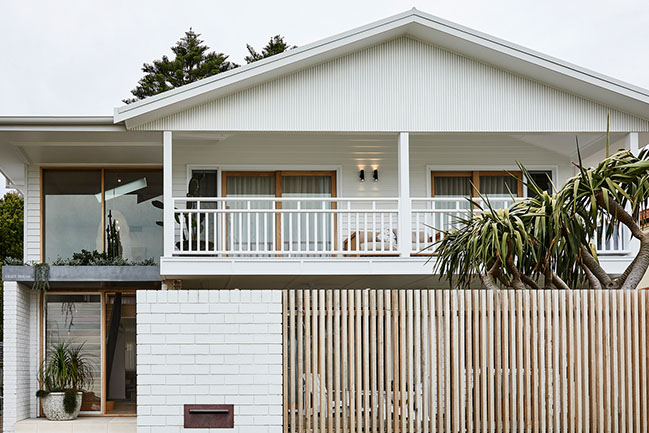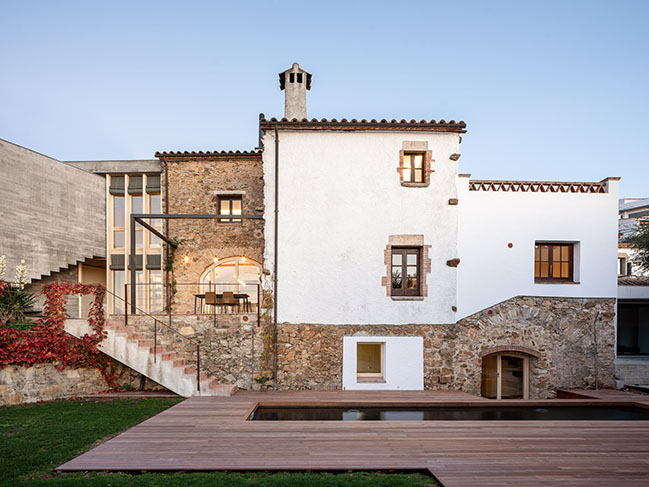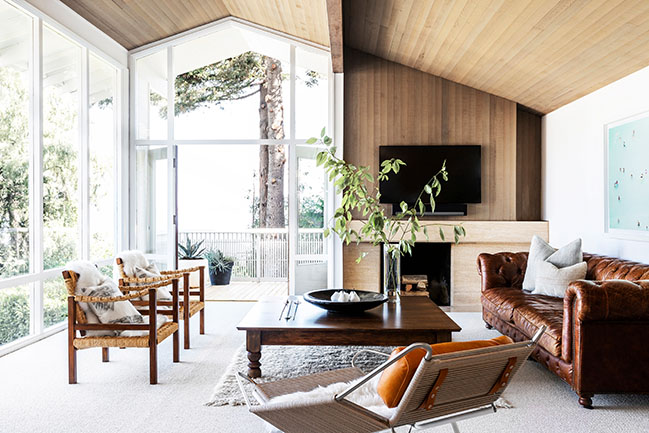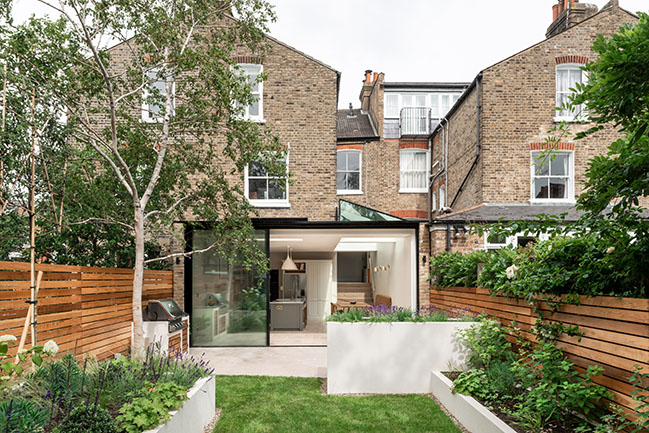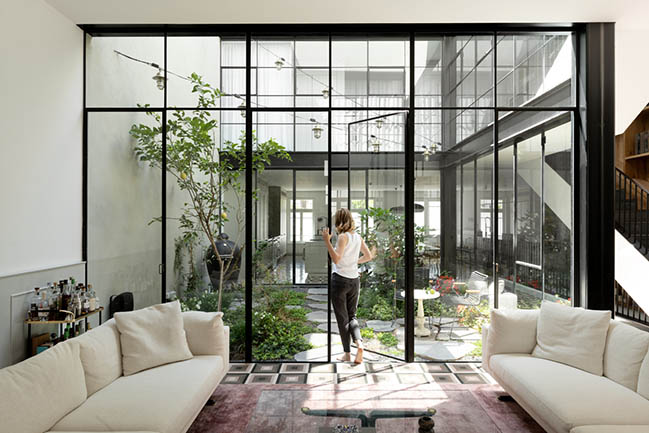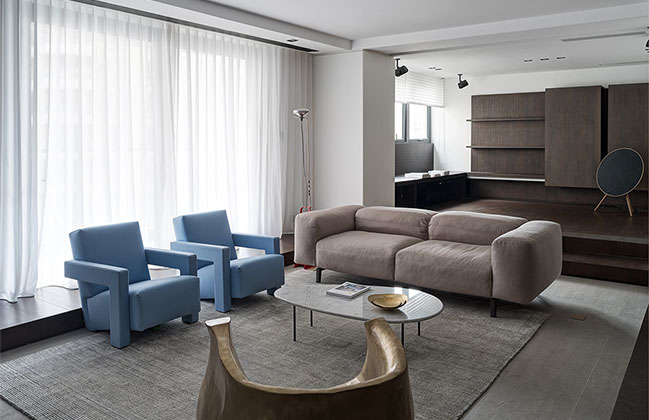12 / 01
2021
Overlay Office Designs and Develops House Offset, a Three-Unit Townhouse in South Slope, Brooklyn...

> Black House on Nevezis River Slope by NEBRAU
> Baldrufa Townhouse by Tiago do Vale Arquitectos
From the architect: Overlay Office has transformed a 19th-century brick multi-family townhouse into a three-unit boutique condominium, called House Offset, in South Slope, Brooklyn. While retaining selected architectural details of the original building, Overlay Office maximized space, natural light, and an indoor-outdoor connection throughout. The renovation sets itself apart by infusing both the exterior and interior with sustainable, contemporary materials and bold textures and patterns.
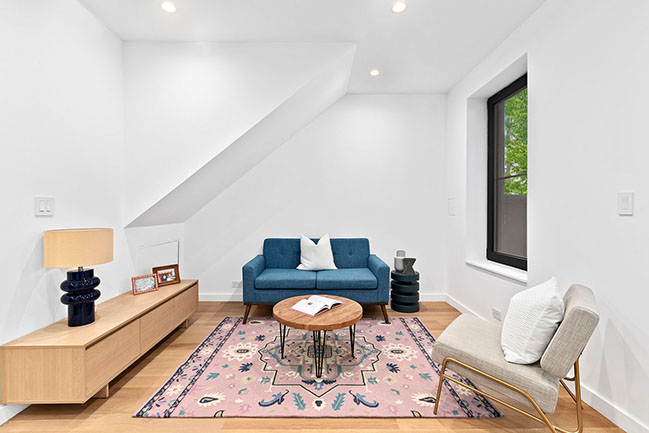
“As both designer and developer, we wanted to also find innovative ways to use conventional materials. I love to use a graphic sensibility in my work with thoughtful color choices and pure geometries,” says Overlay Office founder and principal Abigail Coover.
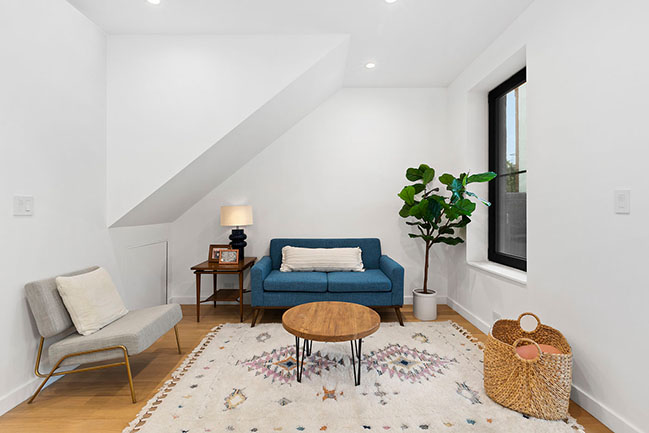
The existing building was found with evidence of multiple construction projects having taken place over the years. Overlay Office performed a significant renovation while also preserving much of the exterior as a nod to adjacent residences and the traditional New York City townhouse typology. The original front facade was retained but updated with two shades of black paint and graphic scalloped projections—a reference to the arched windows and roofs commonly found in the neighborhood.
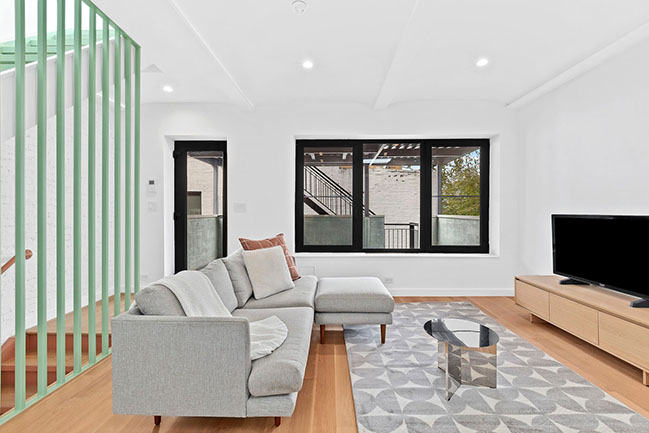
The project’s name references the layered, off-register doubling—or offsetting—of arches on the facade and the iteration of an arch motif throughout the design. It also refers to the reconfiguration of the typical floorplan of developer-driven renovations in Brooklyn, in the sense that each unit provides a unique layout.
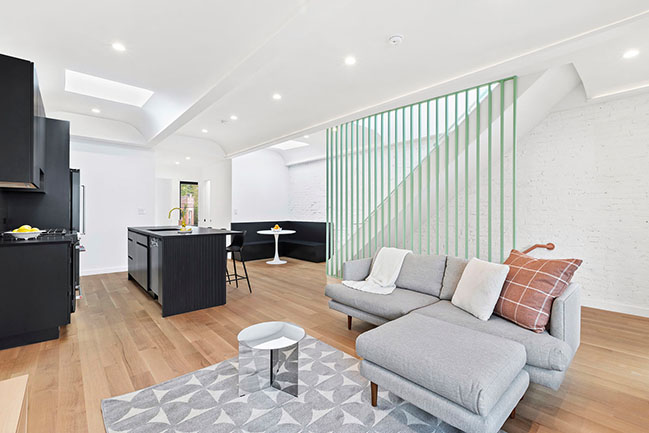
Overlay Office also clad the lower third of the facade with charred Shou Sugi Ban from reSAWN Timber, a supplier specializing in sustainably sourced and reclaimed wood. The blackened material provides bio-based protective exterior cladding while also complementing the dark gray, painted brickwork above. Taking a similar approach, the application of terrazzo stairs reimagined the materiality of the quintessential Brooklyn stoop. By layering contemporary textured materials and surfaces, Overlay Office simultaneously repaired and refreshed the original facade.
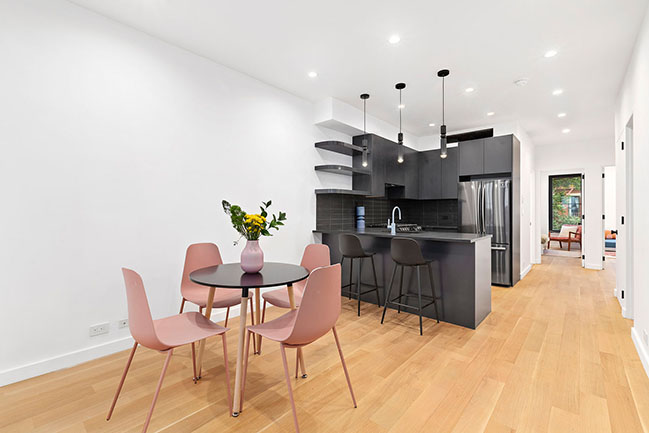
Within House Offset’s 18-foot-wide footprint, Overlay Office organized two bedrooms, one and one-half baths, and ample living, storage, and private outdoor space for each unit. The graphic sensibility introduced on the facade continues inside all apartments, where white walls, black custom kitchen cabinets, and black tile backsplashes create bold, monochromatic backdrops for colorful accents, fixtures and details. In particular, the scalloped motif reemerges in bright graphic interventions, such as arched mirrors, and a scalloped kitchen island, playfully exploring how simple circles can take the form of two-dimensional projections and three-dimensional extrusions.
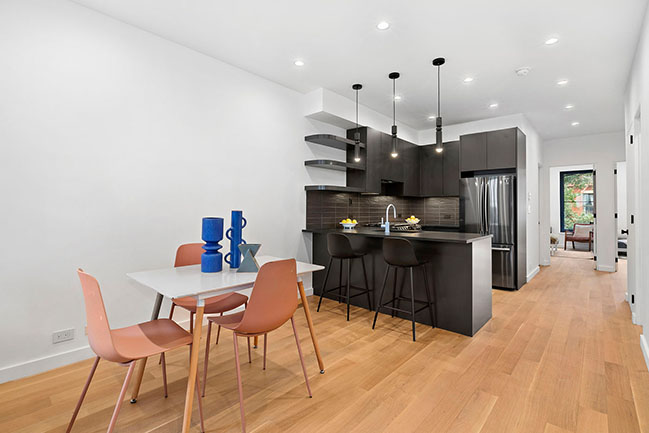
Further enhancing familiar architectural elements, Overlay Office collaborated closely with suppliers to customize materials and fixtures, like 100% recyclable “terrazzo” surfaces made from recycled plastic by Durat, applied to bathroom wall, tub and sink surfaces, and colorful kitchen and bathroom plumbing fixtures from Watermark Brooklyn.
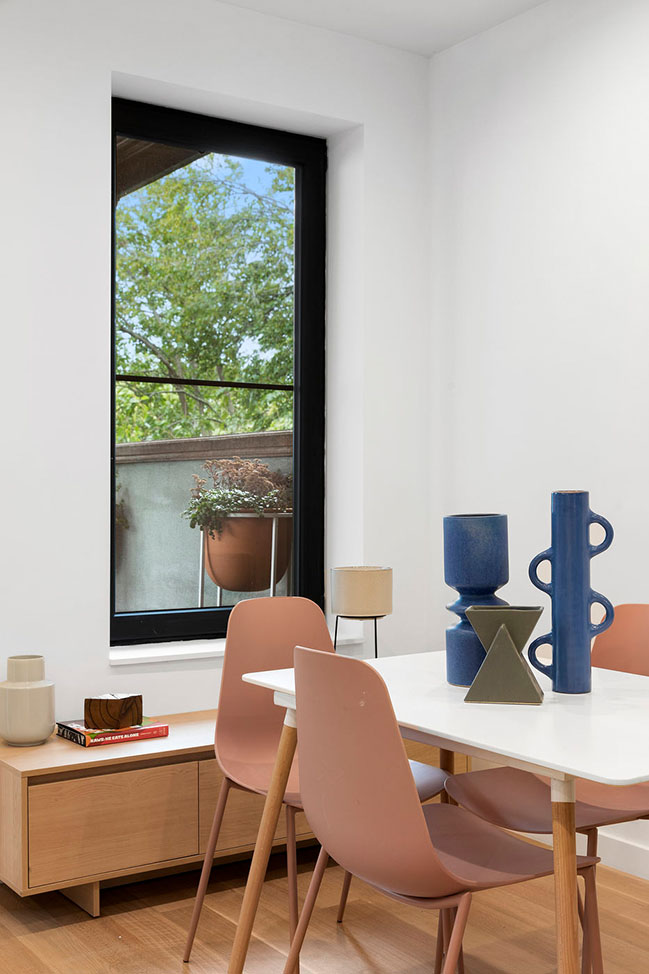
Each unit also has a dedicated outdoor patio, with fresh stucco, colorful powder-coated metals, patterned tiles, and synthetic turf. The lower unit has access to a backyard and the third-floor unit to a roof deck, where the scalloped motif continues onto a vertical bulkhead. The arched form of the nearby Park Slope Armory, a historic landmark in the neighborhood, can be seen from the roof; the building’s barrel-vaulted roofline is echoed in the graphic scalloped patterns throughout each condo.
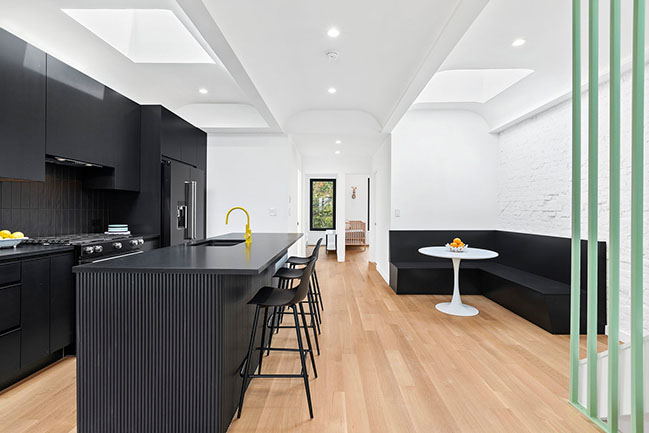
In an effort to reinvent ubiquitous contemporary renovation aesthetics, Overlay Office expanded the vocabulary of a townhouse renovation by using color, materiality, and geometry to create distinctive spatial experiences, and by applying easily accessible and sustainable materials throughout. “We took the opportunity to use familiar details, objects, and materials in creative and unexpected ways. Through the use of simple transformations of the conventional, we wanted to show that customization can be available to a broader audience,” says Coover, describing an approach that she hopes to bring to future projects.
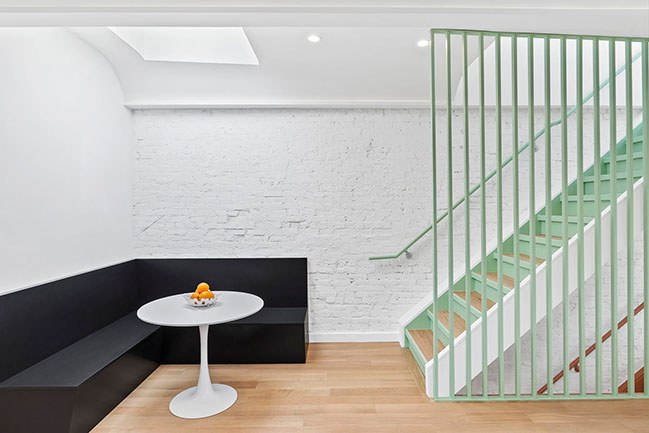
Architect: Overlay Office
Location: Brooklyn, New York, USA
Year: 2020
Director: Abigail Coover
Project Manager: Emily Kanner, Kerry Garikes
Designers: Joanna Ptak, Scott Duillet Design
Collaborator: Nathan Hume, Hume Architecture
Brokerage: Corcoran/Sephrah Towbin
Expediting and Code Consultation: Cube Design Build Management
Contractor: Roeblin Management
Photography: Ryan Lahiff
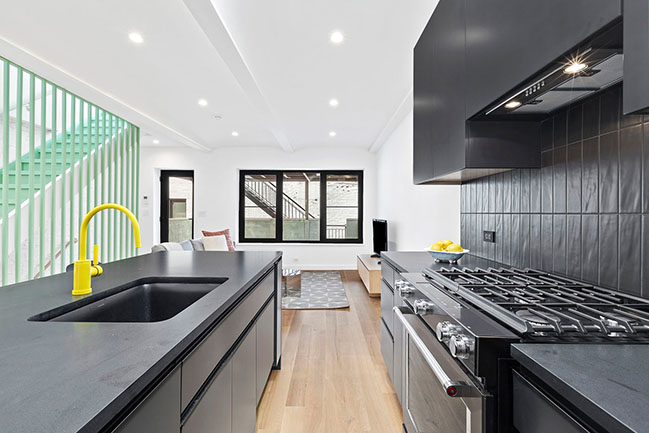
YOU MAY ALSO LIKE: Cressy Townhouses by Megowan Architectural
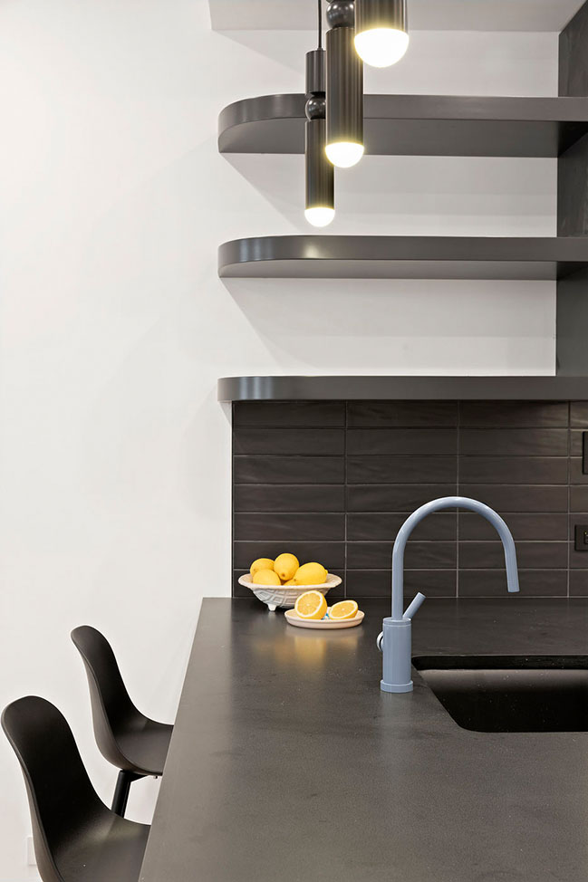
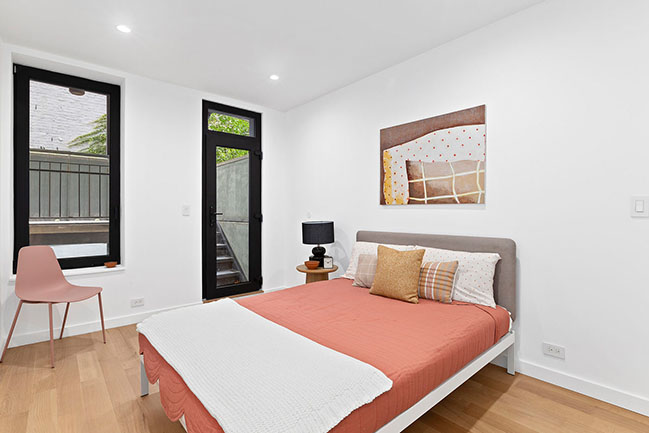
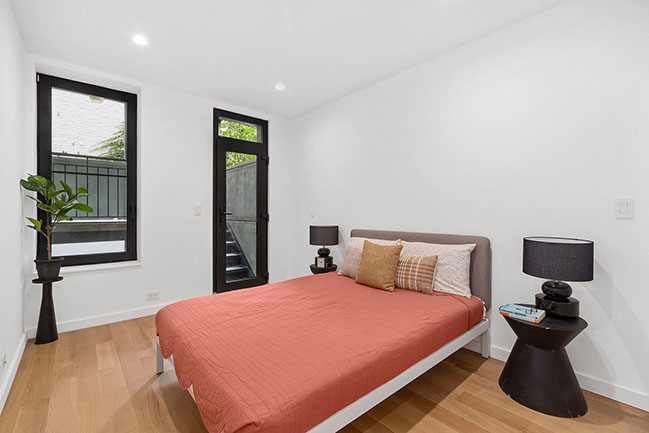
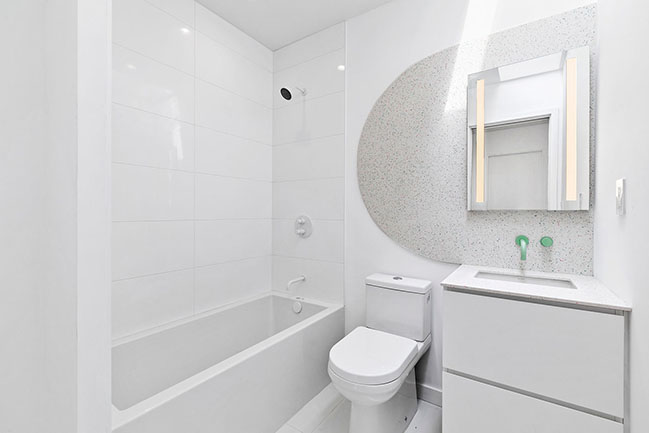
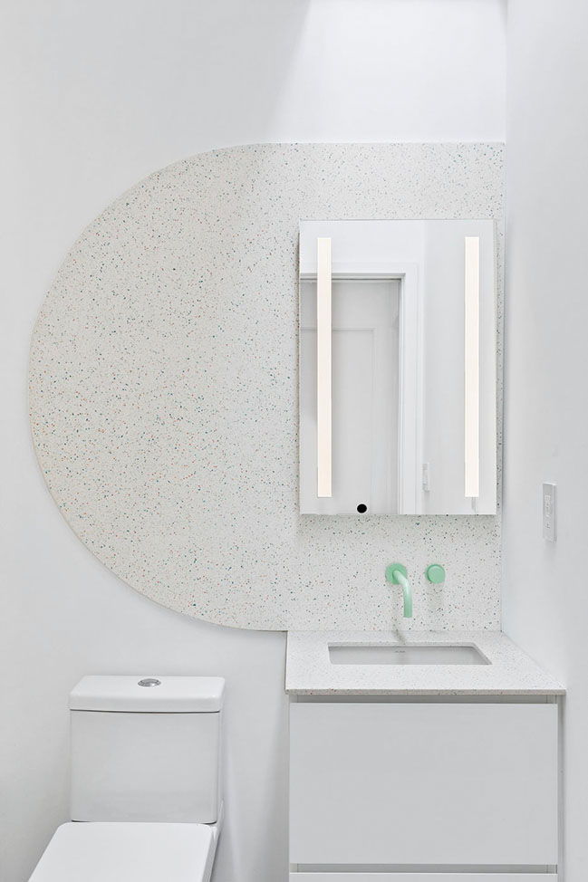
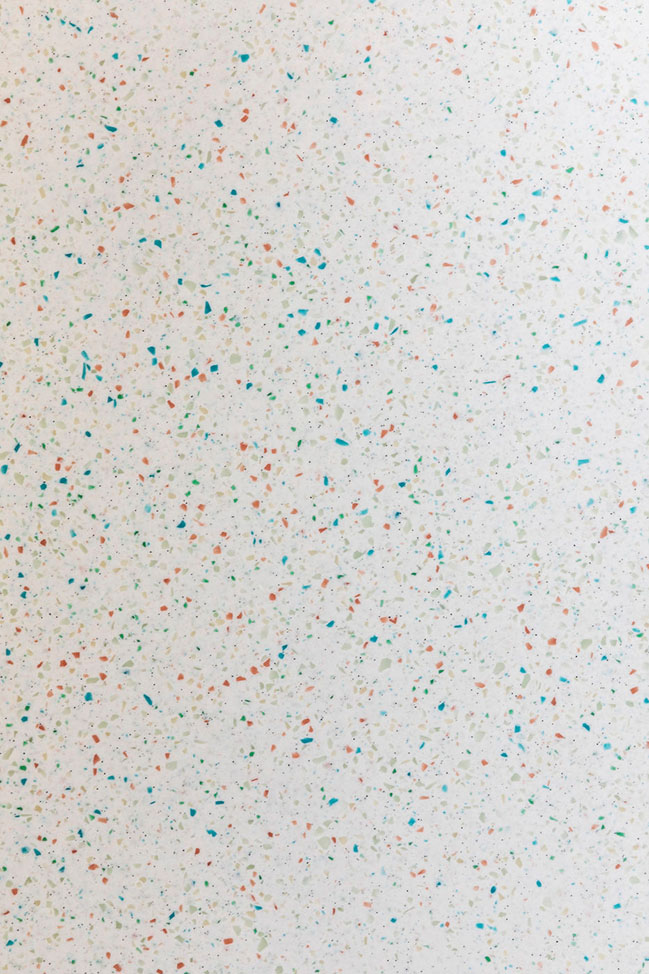
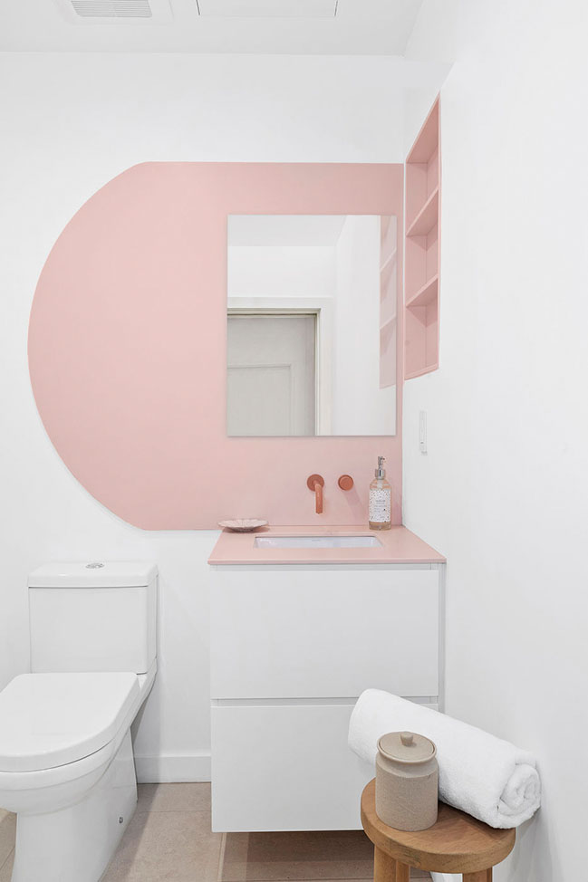
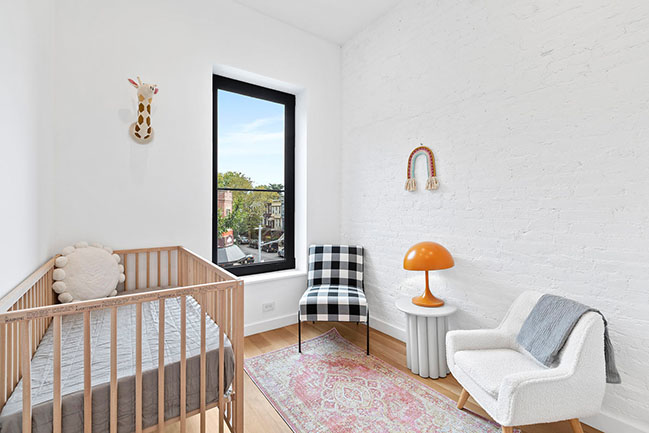

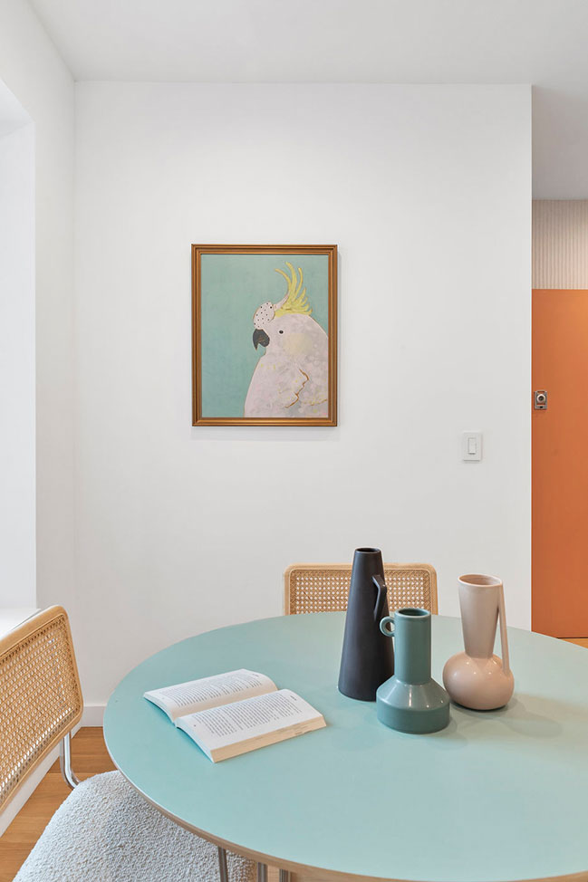
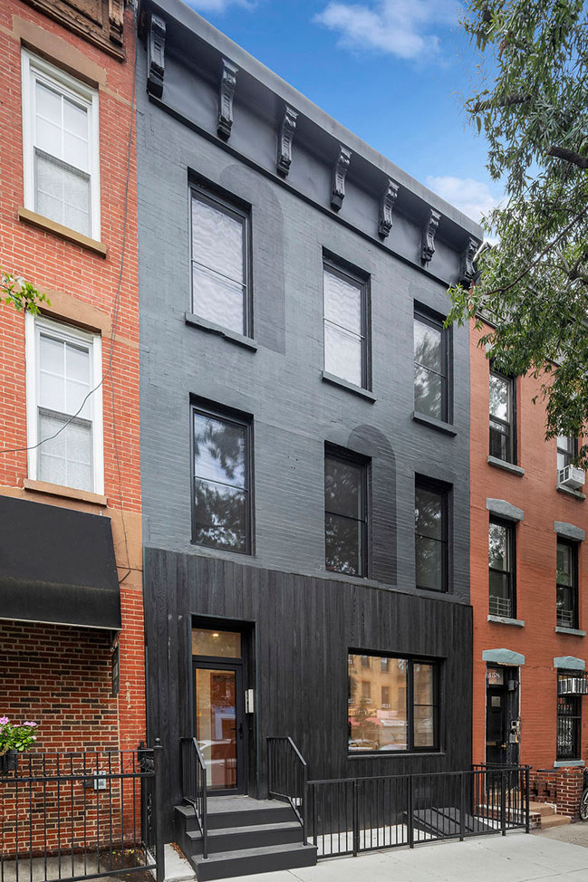
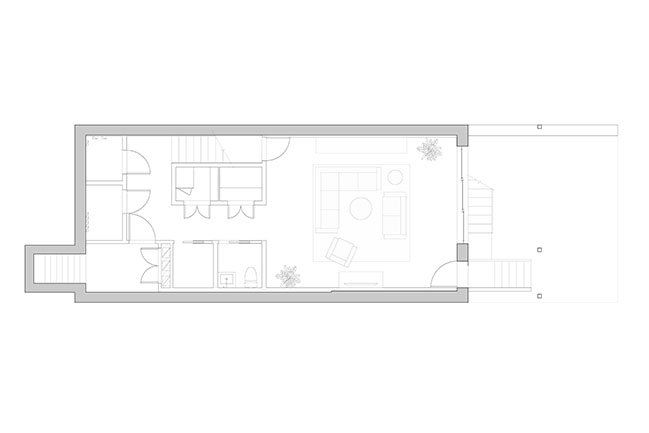
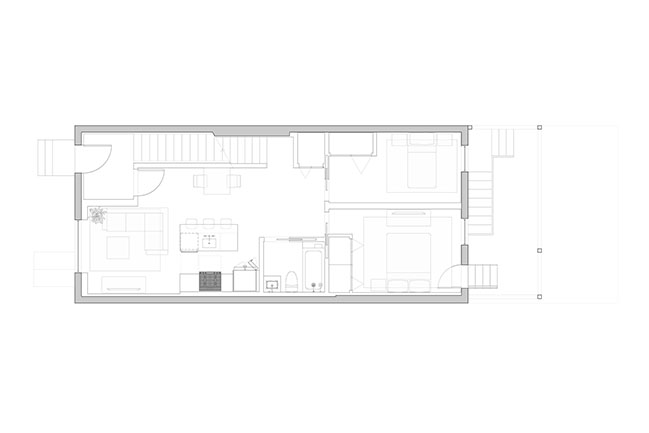
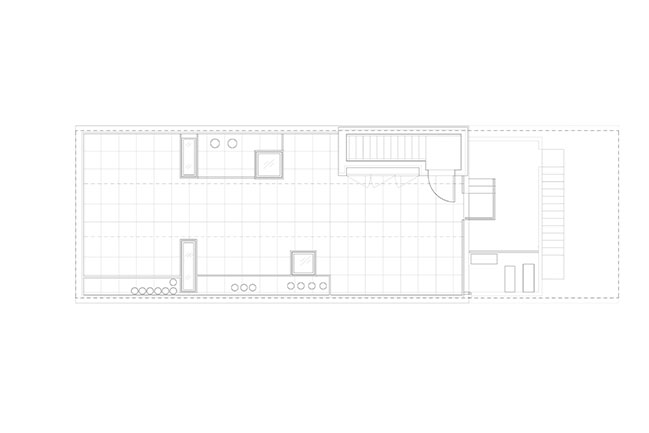
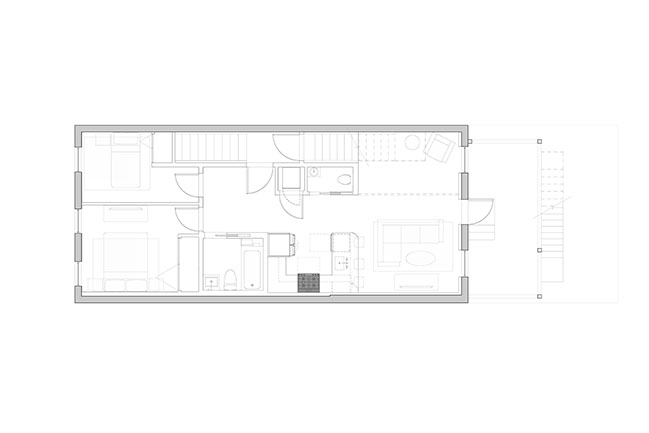
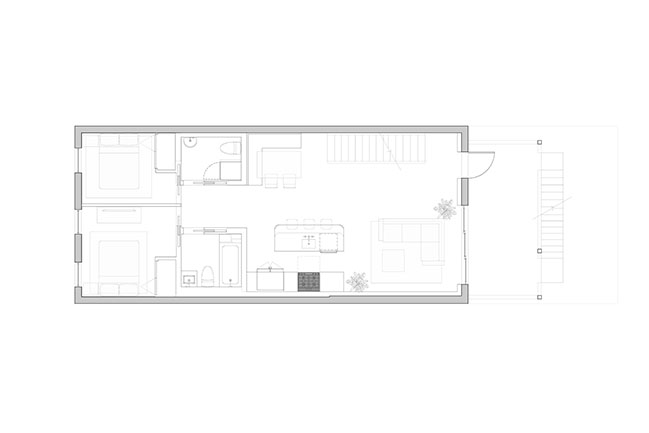
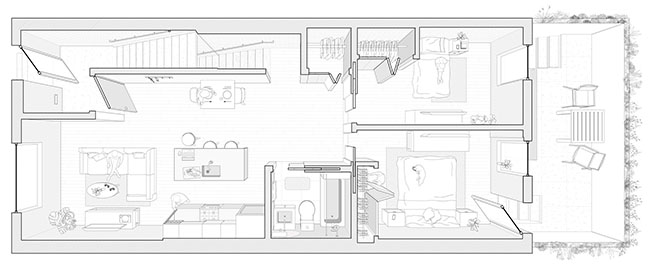
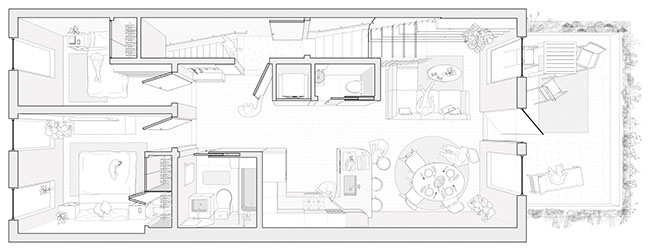
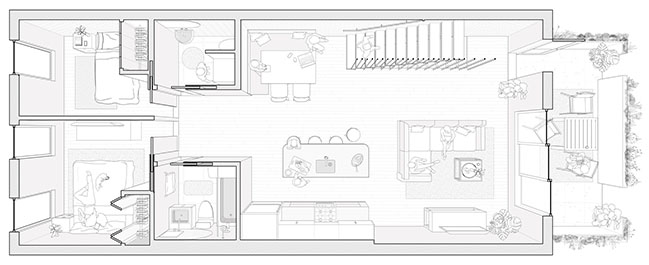
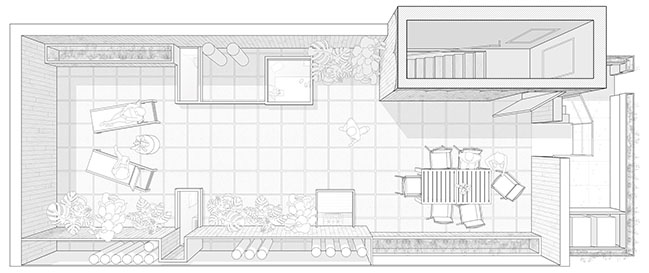
South Slope Townhouse by Overley Office
12 / 01 / 2021 Overlay Office Designs and Develops House Offset, a Three-Unit Townhouse in South Slope, Brooklyn...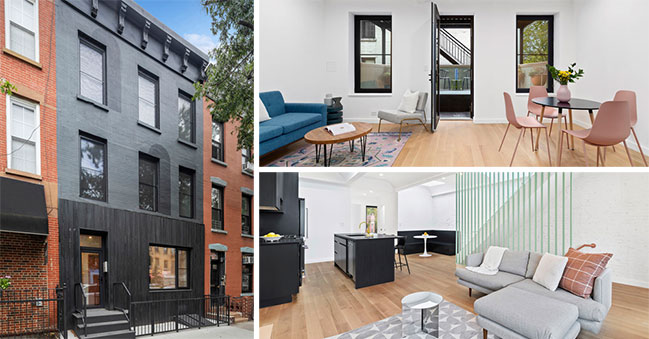
You might also like:
Recommended post: Explorative Home by Spring Design Office
