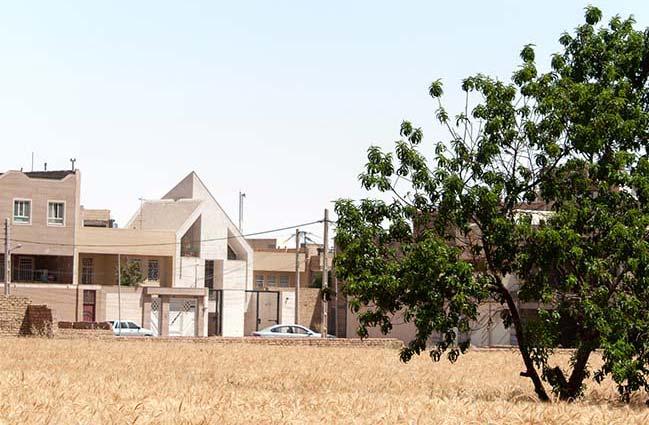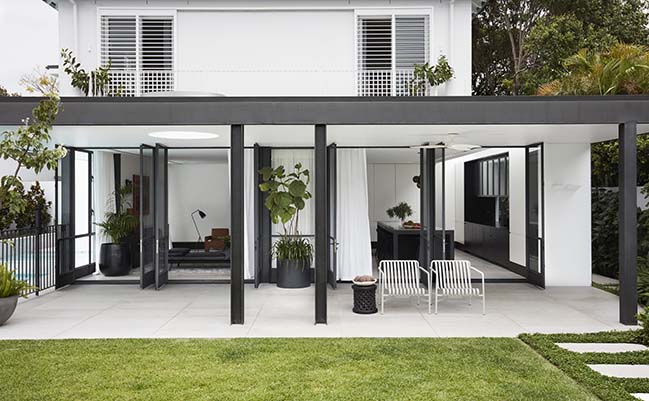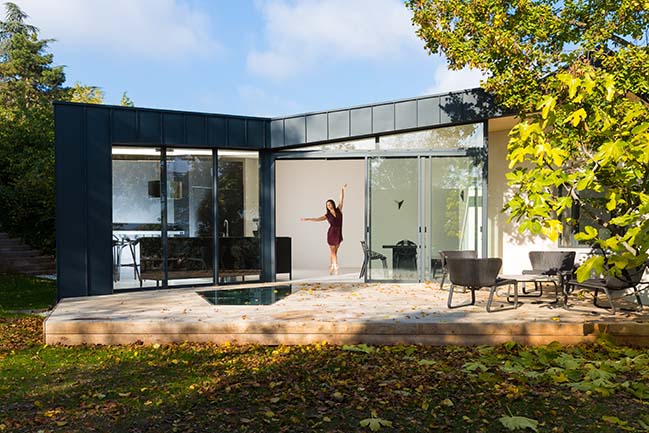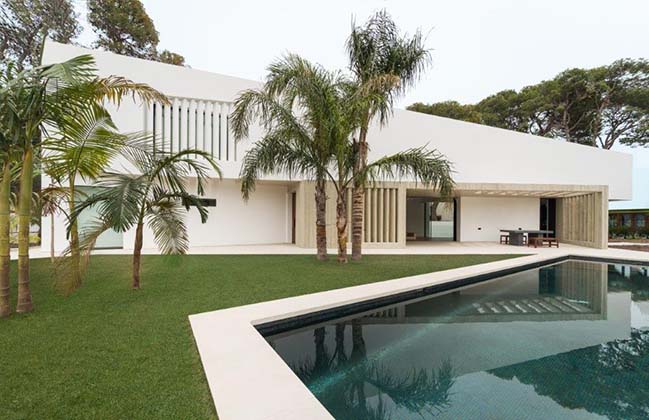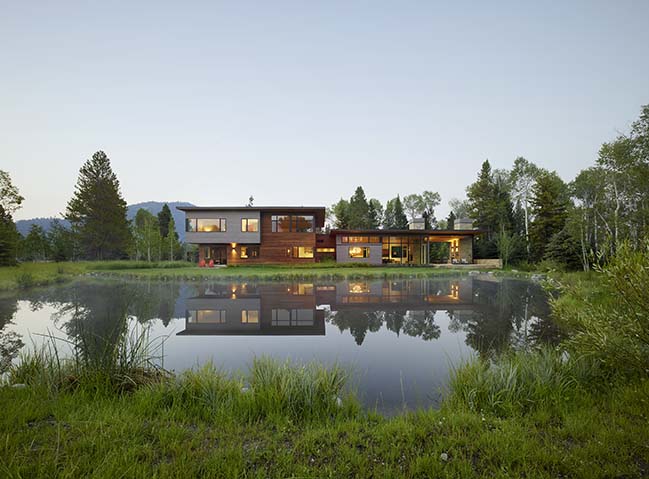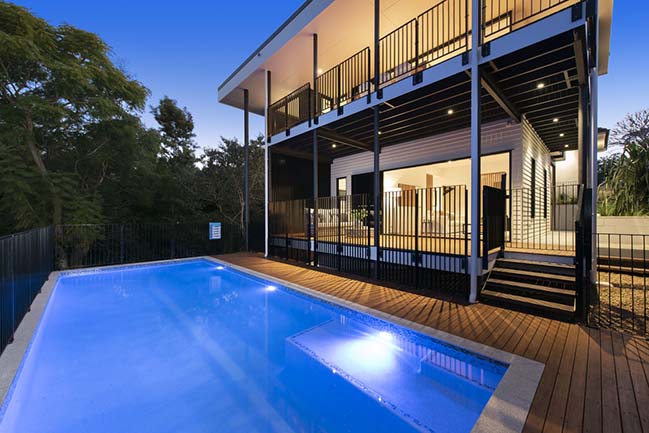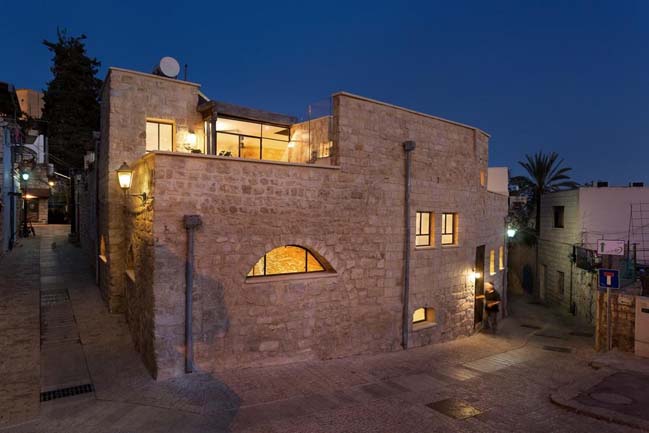08 / 30
2018
Originally built in the 1950’s as low-cost housing for the working class, in accordance with the social ideology of simplicity, the SW House is part of a row building situated in one of Tel Aviv’s neighborhoods.
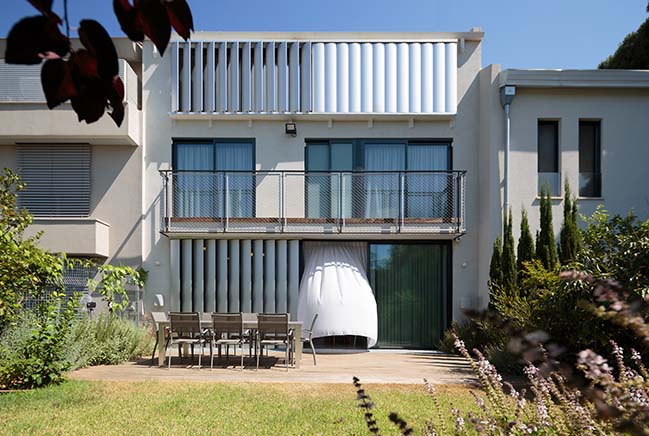
Architect: Arbejazz Architecture Studio
Location: Tel Aviv-Yafo, Israel
Lead Architect: Adi Wainberg
Year: 2018
Area: 290 m2
Photo credits: Shai Epstein
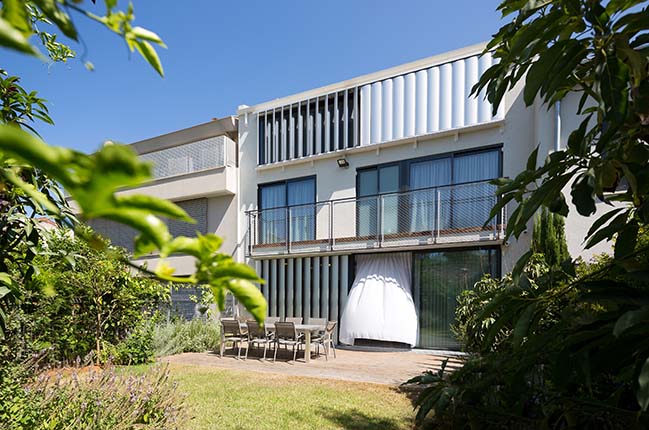
From the architect: Today, this neighborhood is undergoing extensive urban renewal, which allows residents to plan and receive permission for building additions. Thus, a one-level 65 sqm residential unit is transformed into a three level 290 sqm unit with an obligatory pitched roof.
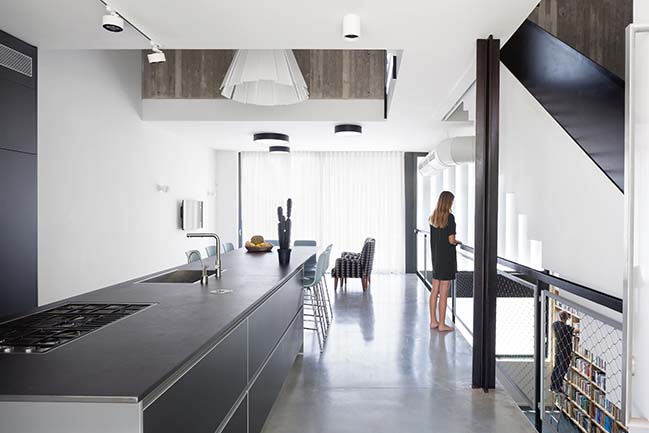
The house is located in a unique neighborhood with abundant green scenery, vast walking areas and limited vehicle access. A stroll along a shaded pine grove leads to the house. Inspired by the area's serene green gardens and groves, the goal was to design a narrow house of considerable length, which would stretch between opposite facades facing North and South, and engage in dialogue with its surroundings.
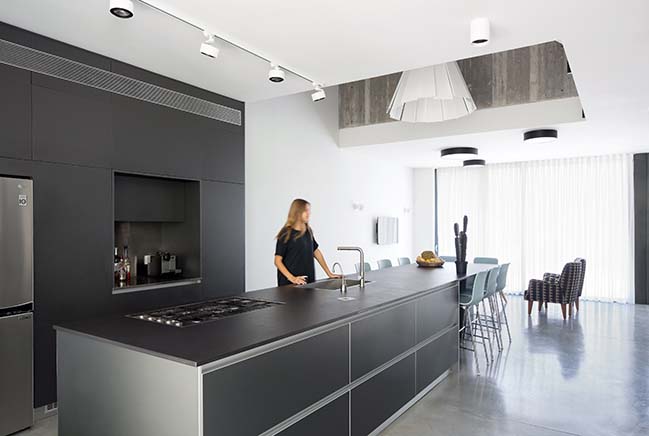
The design's physical connection to the green outdoors is achieved via numerous viewpoints from various areas inside the house. A small northern entry garden in the entrance level serves as a continuation of the stroll that leads to the house. The intimate southern garden is animated by the house's dramatic core, which stretches from the basement level to the pitched roof, and is accented by a deep blue background.
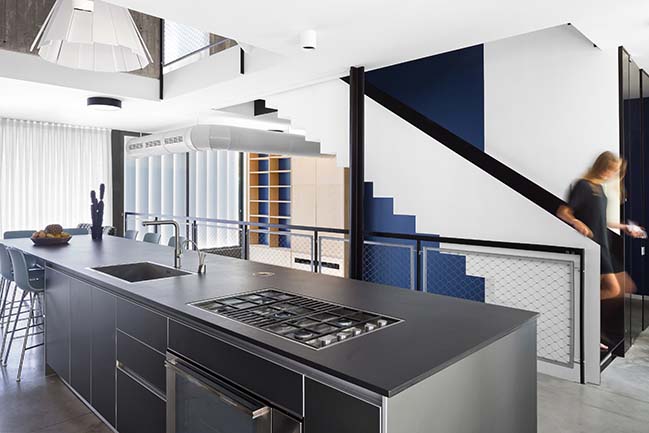
Taking inspiration from Piranesi’s interiors, the core space offers exposed circulation along staircases and a bridge that facilitates interesting encounters and relationships between the public areas on all levels. Glimpses of family members and guests passing by, eating, entertaining, working and communicating can be appreciated on all house floors.
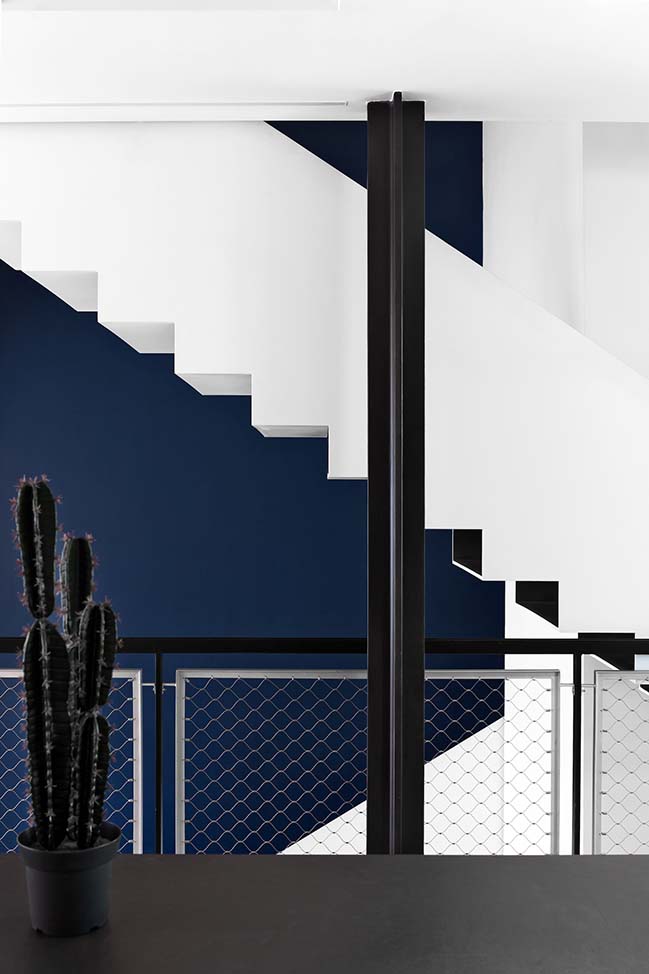
As for the private spaces, an emphasis is put on privacy and flexibility. Each private space is equipped with its own set of dynamic vertical louvres, used for climate control and creating a personal relationship with the surrounding urban green scenery.
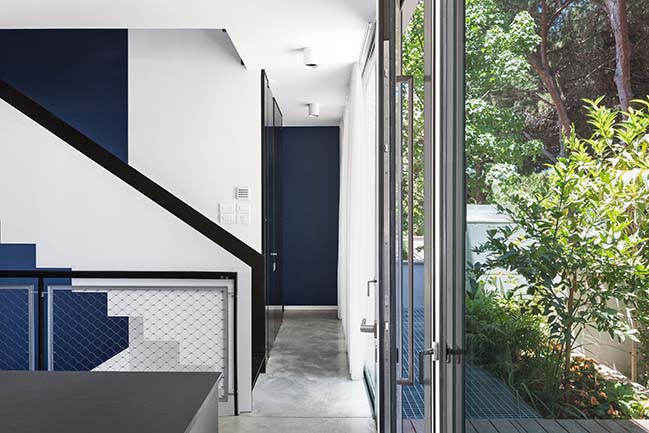
The house's south section is dominated by the younger generation. Similar bedrooms are used for studying, dressing and entertaining, and include a private sleeping gallery with a view of the garden and the house’s dramatic core. The master bedroom is located at the house's north section, offering a wide view of the pine grove. The open-space work area under the pitched roof provides a breathtaking view of the core.
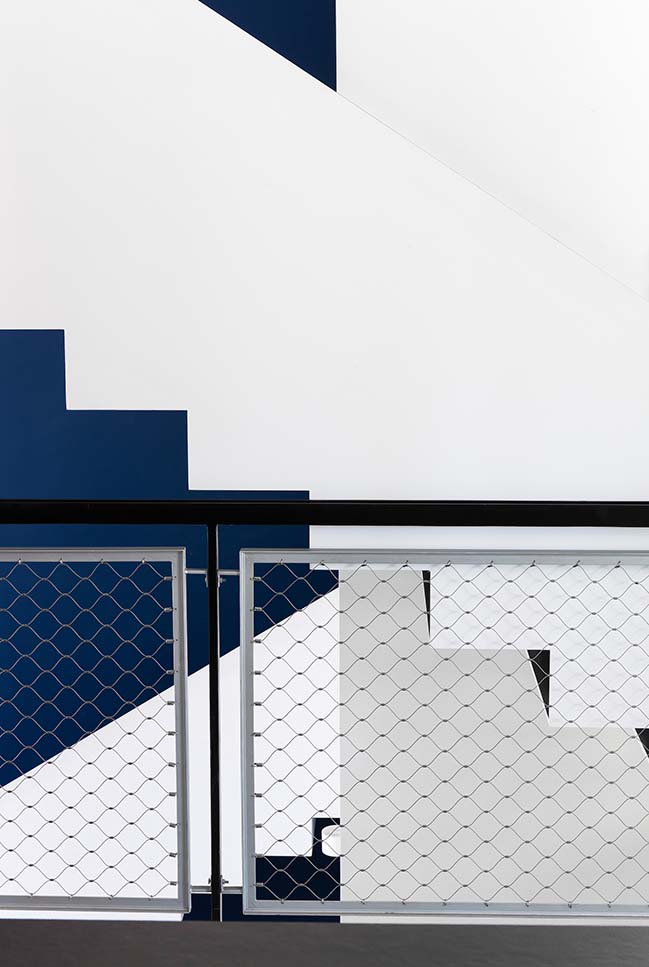
Throughout the planning process, the clients' daily routines were studied, analyzed and carefully disassembled and reassembled. A wide range of daily scenarios, routines and encounters were interpreted using tools from the poetry and theatre mediums, somewhat resembling a stage set inspired by Piranesi.
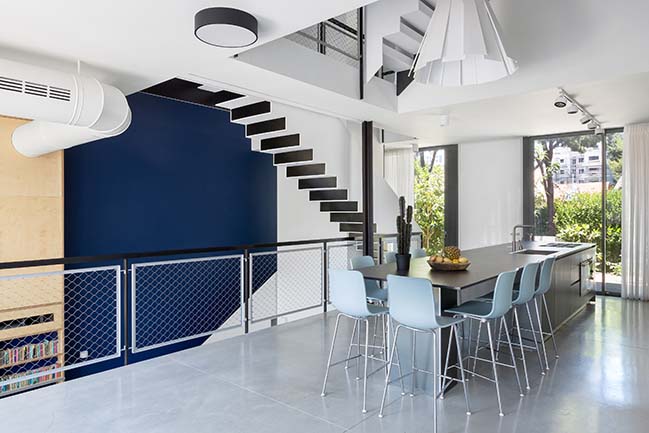
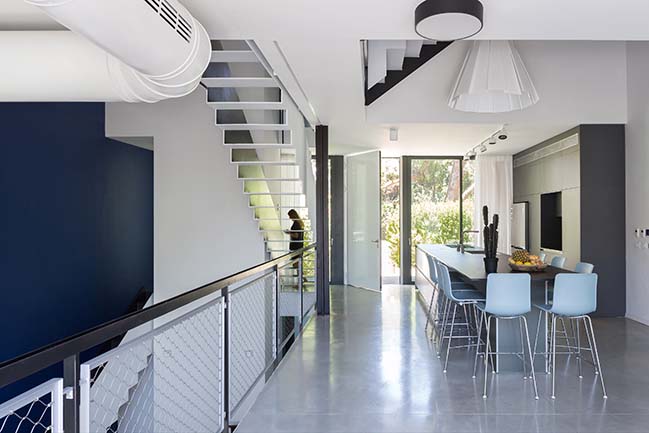
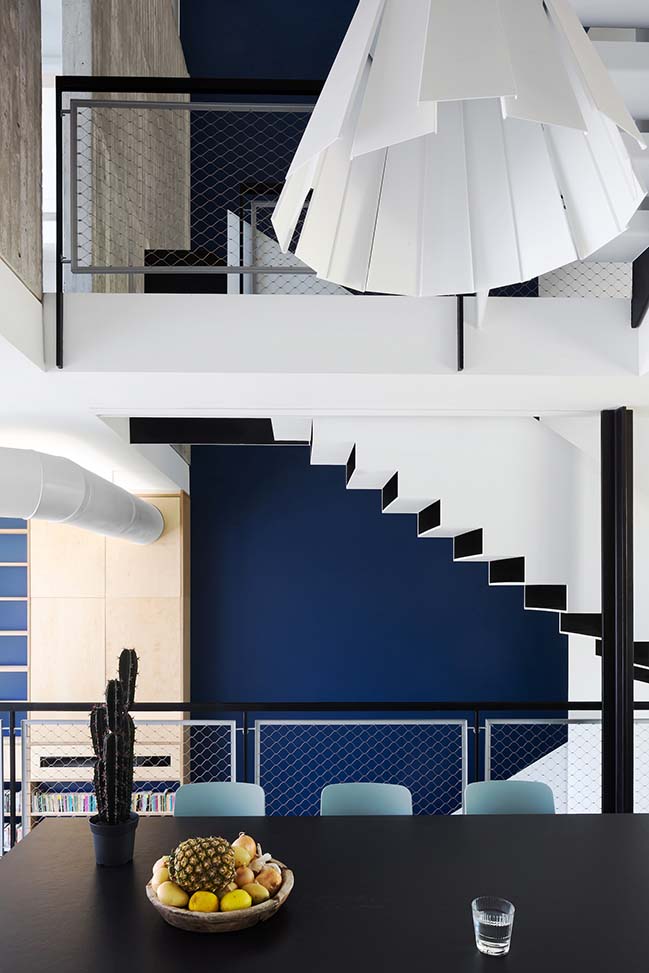
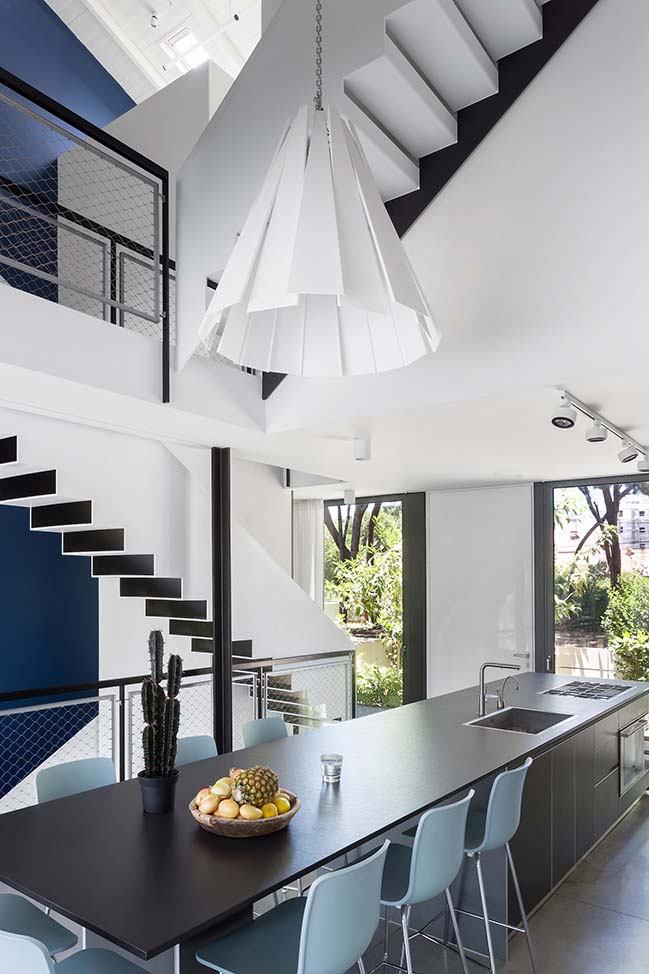
> You may also like: Tel Aviv Beach Apartment by MGA | Meirav Galan Architect
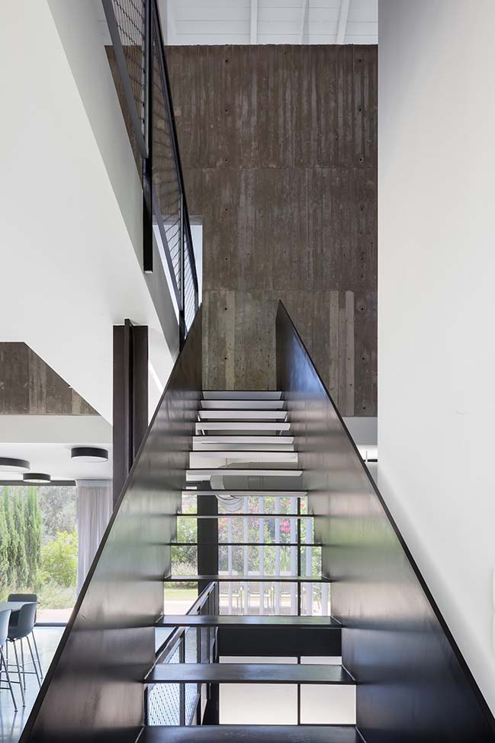
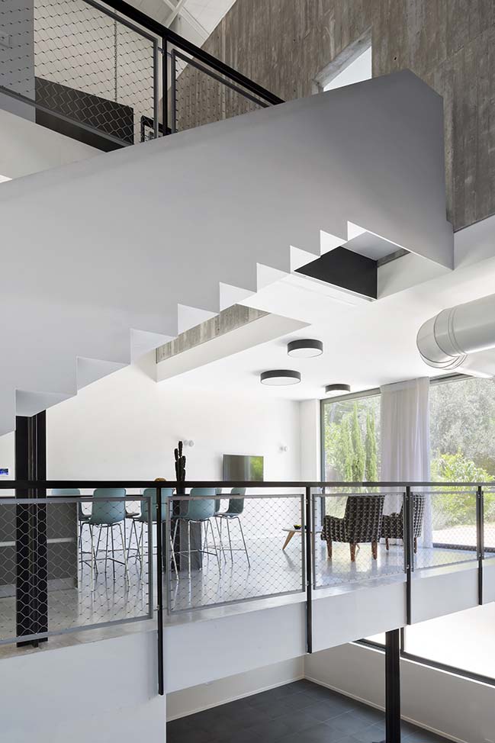


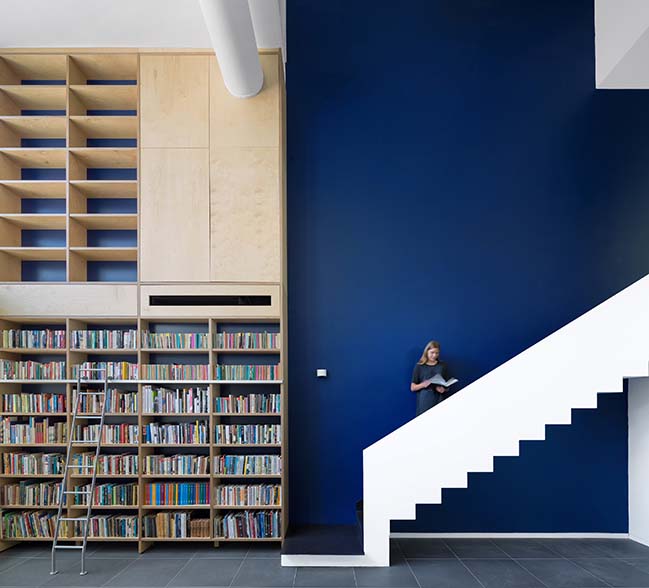
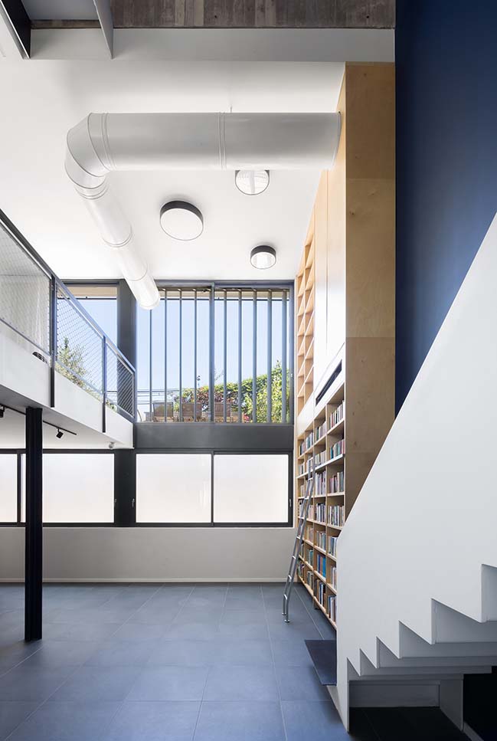
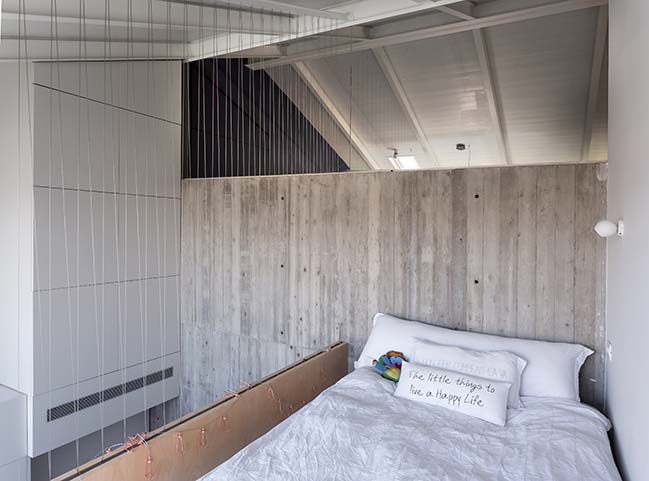
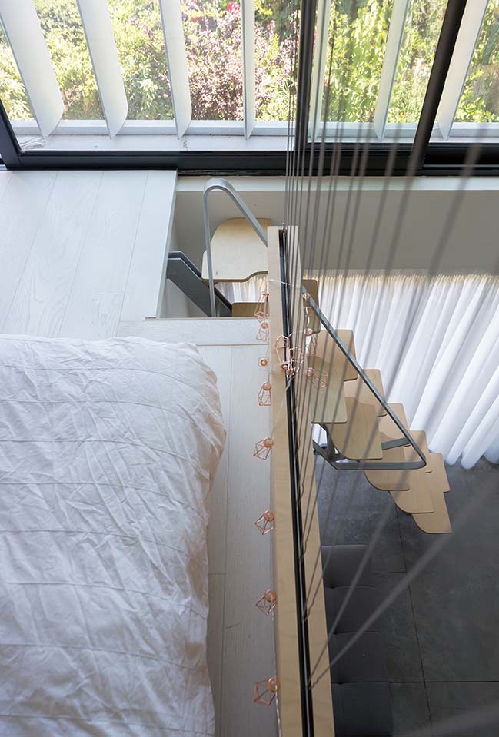

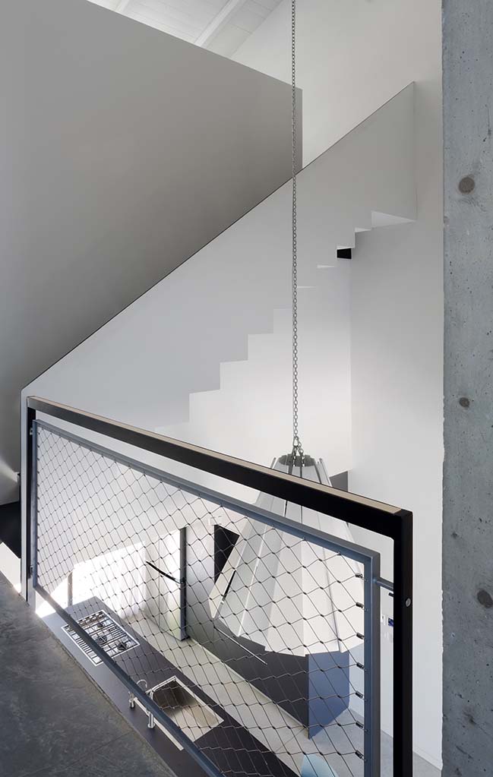
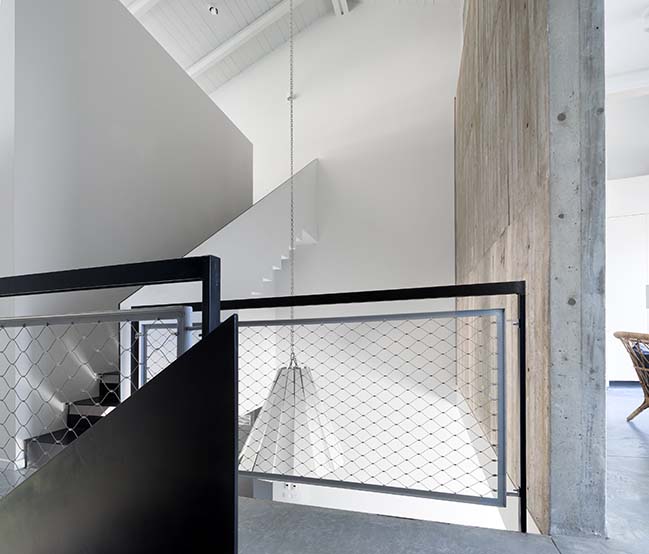
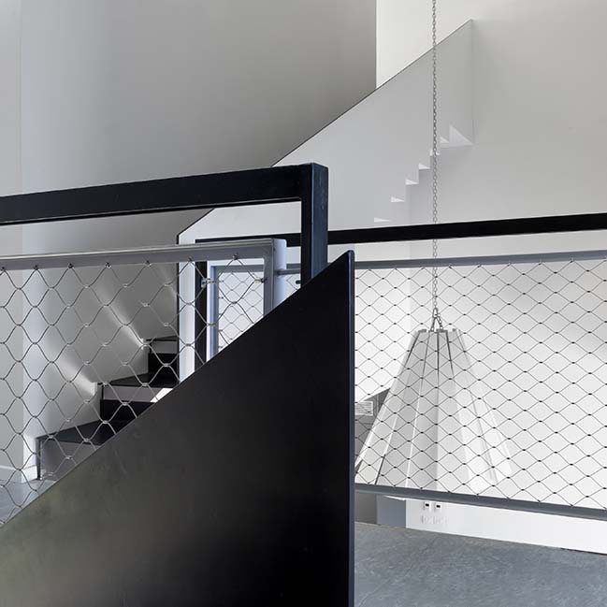
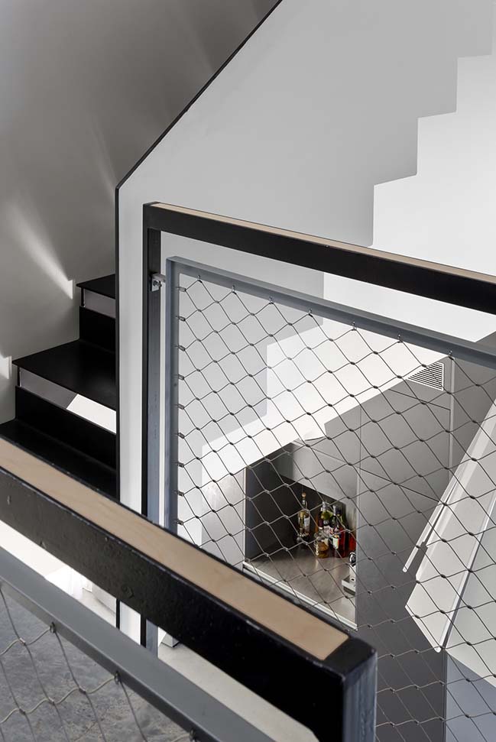
> You may also like: Penthouse in Tel Aviv by Aviram-Kushmirski
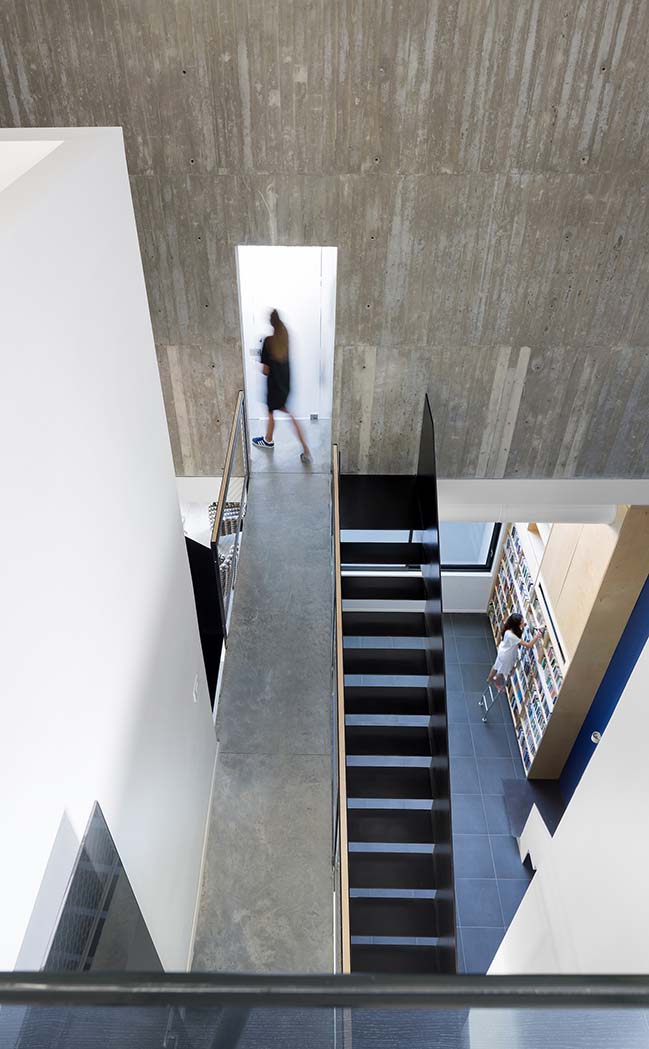
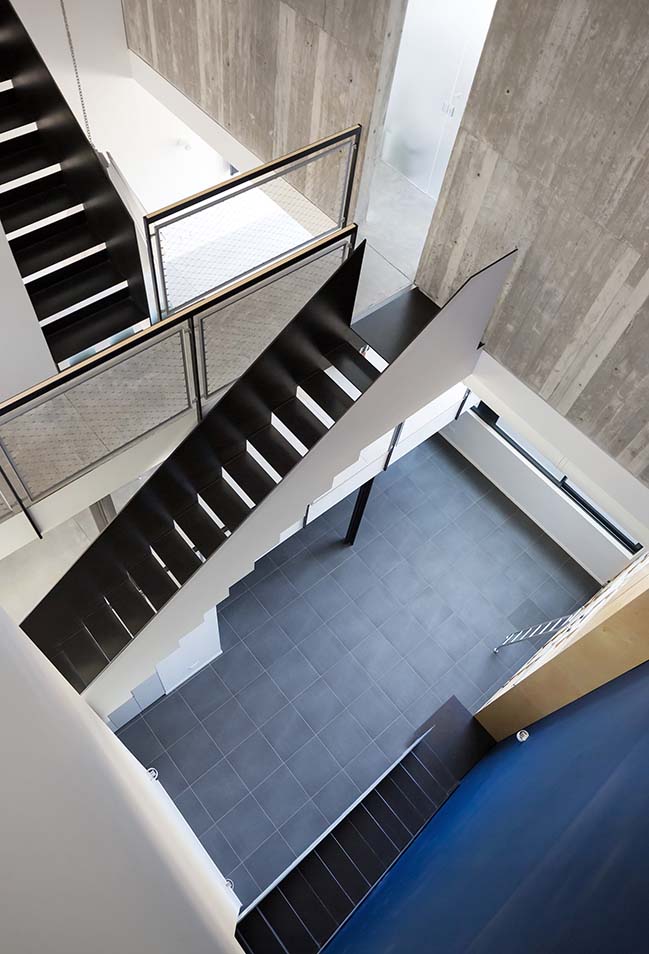
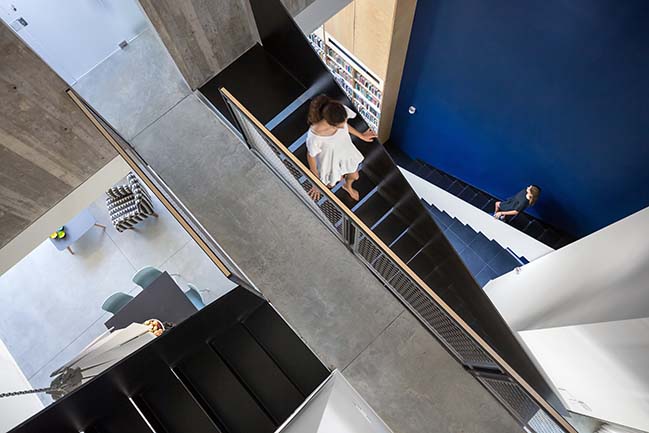
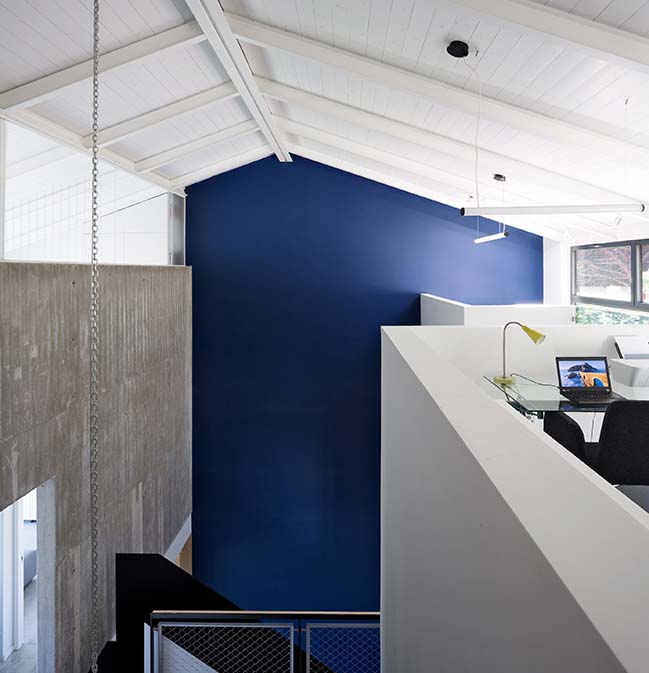
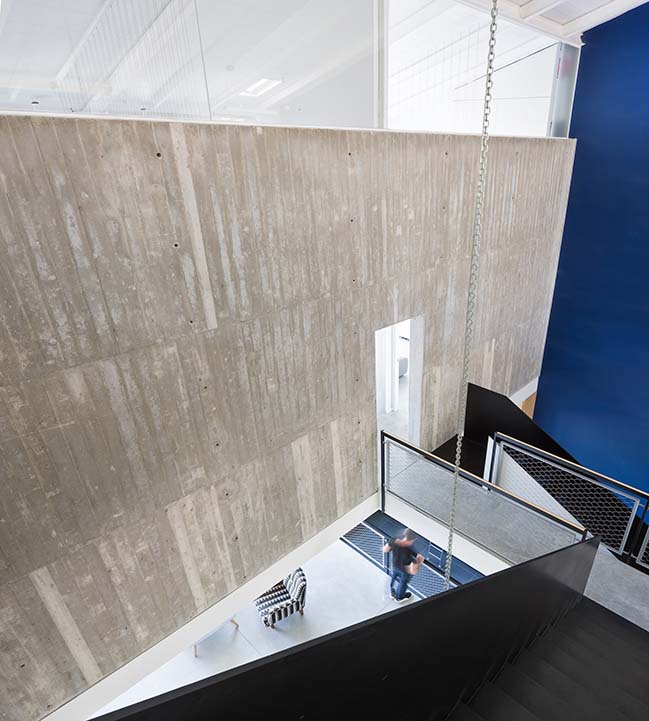
[ VIEW MORE HOUSE RENOVATION PROJECS ]
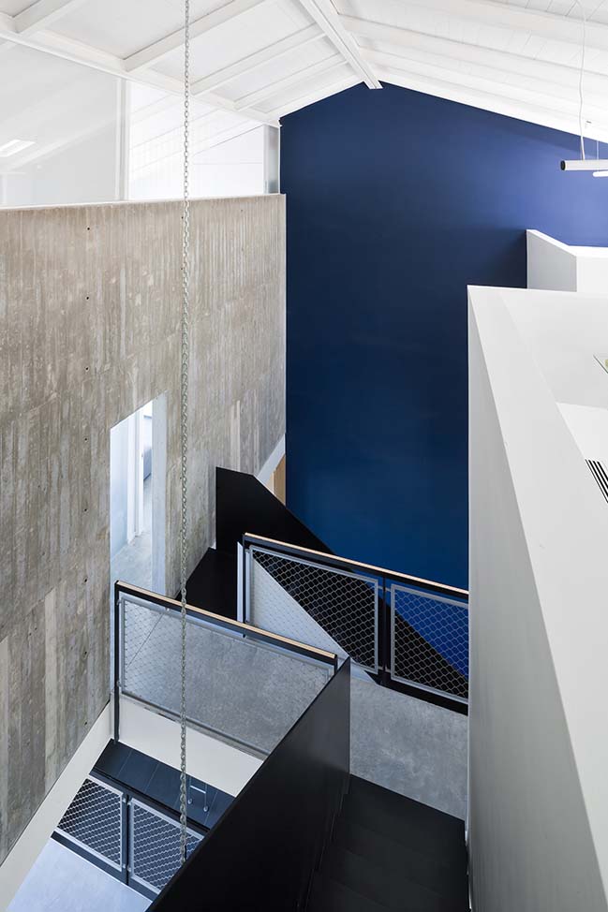
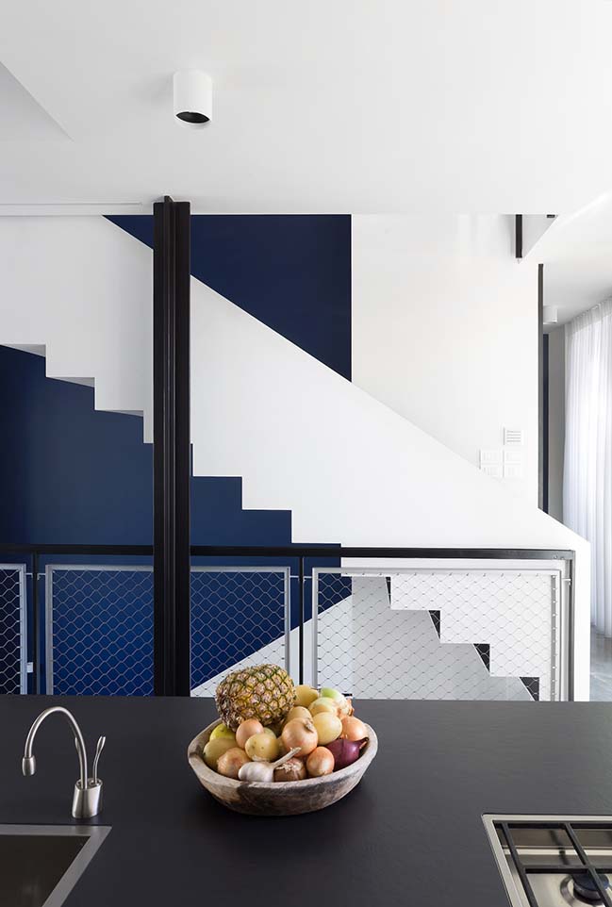
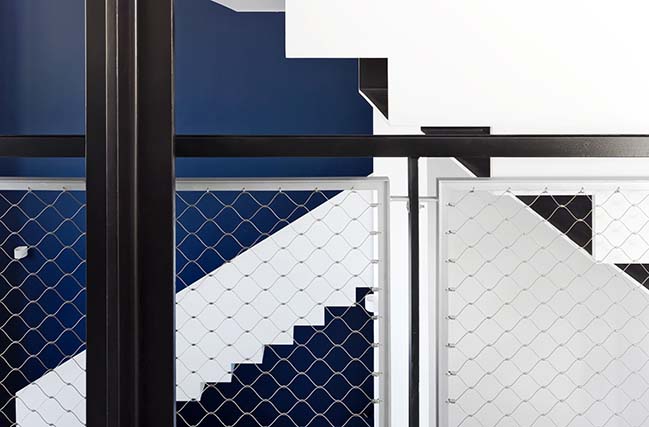

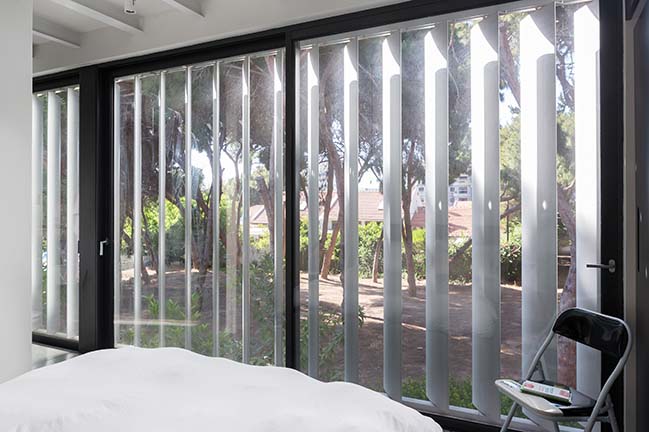
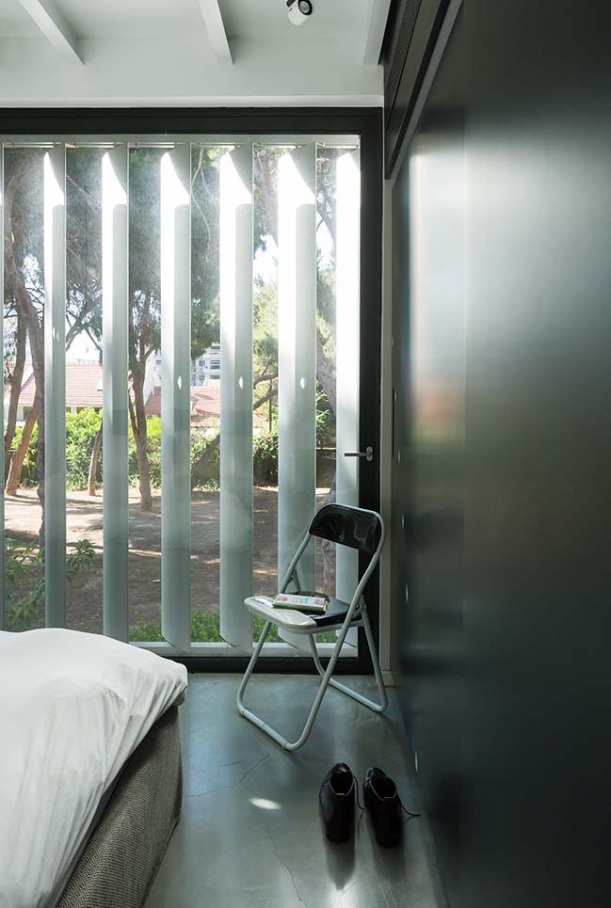
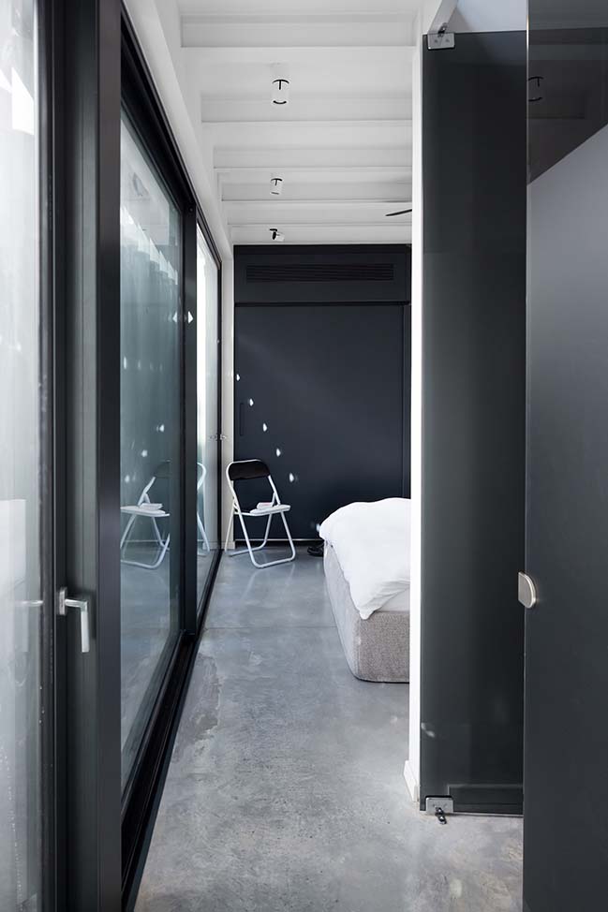
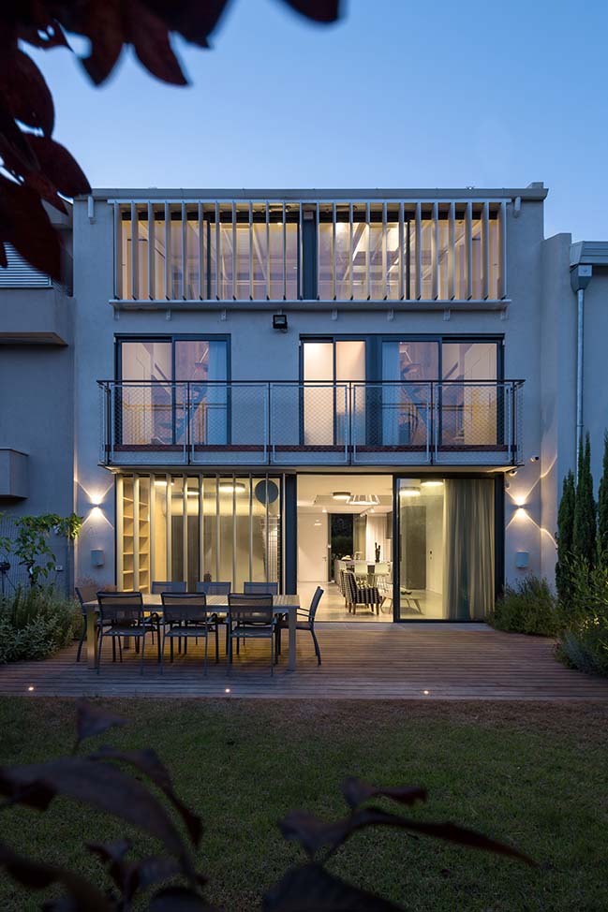
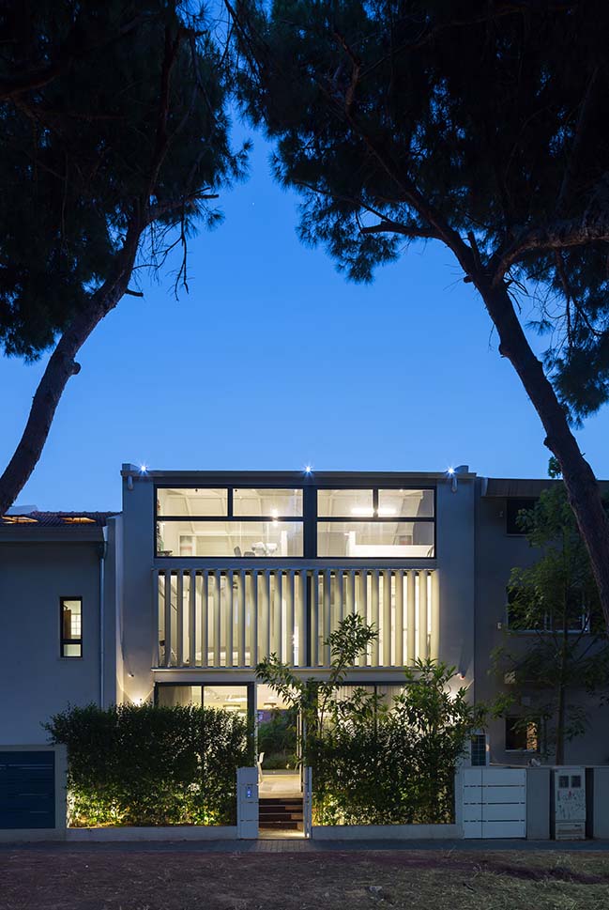
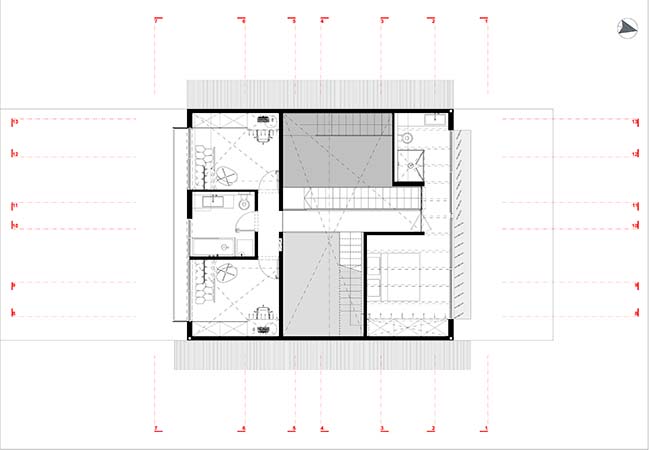
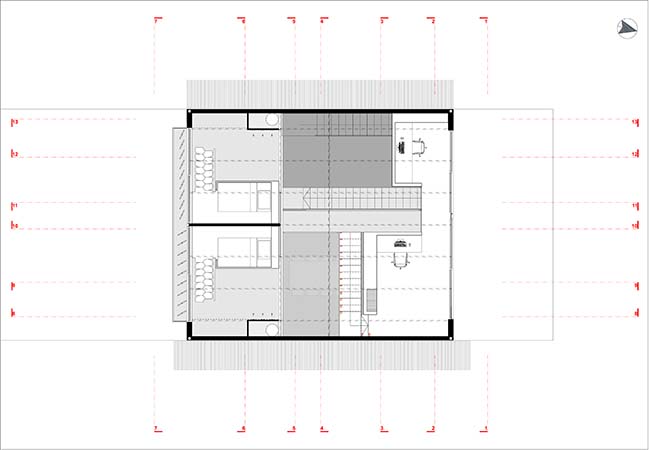
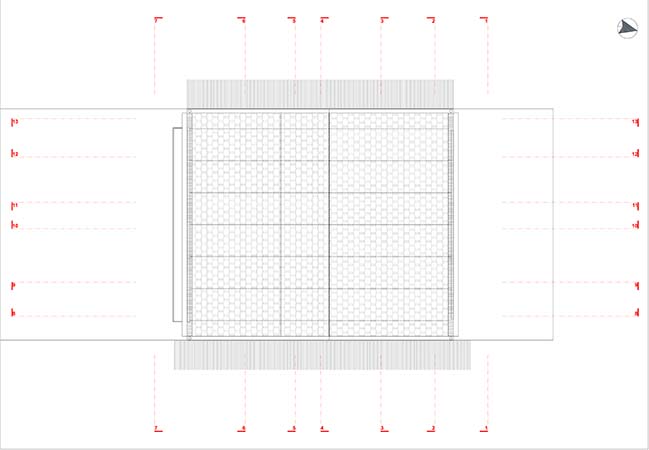

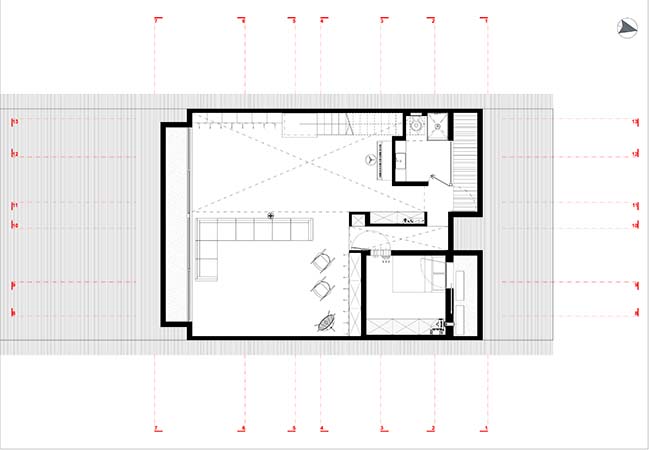
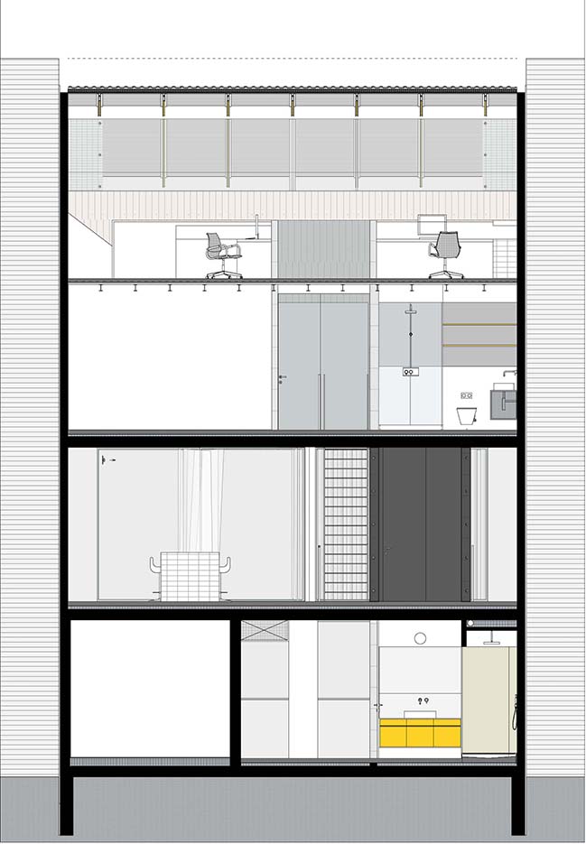
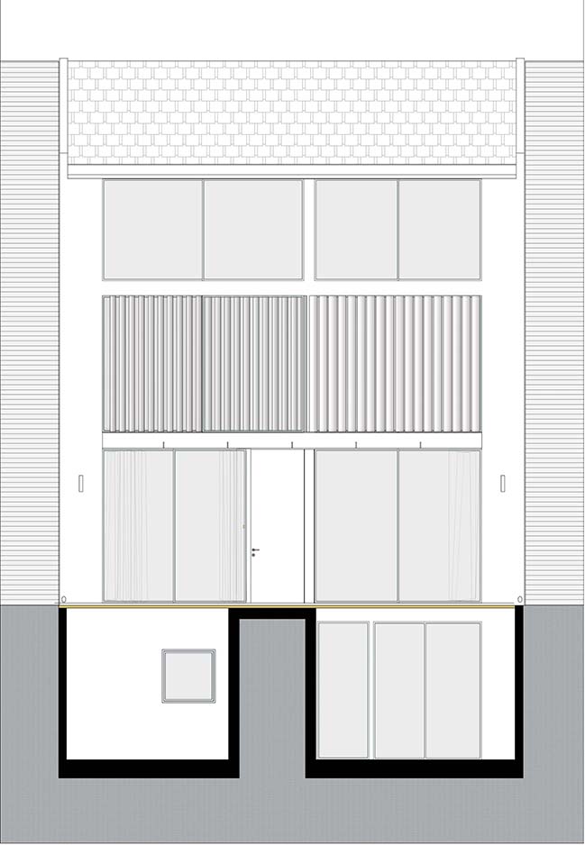
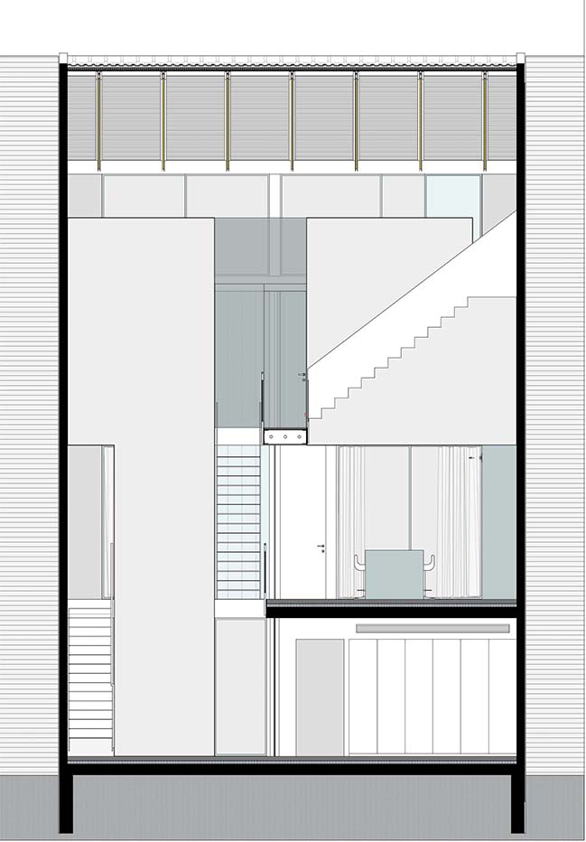
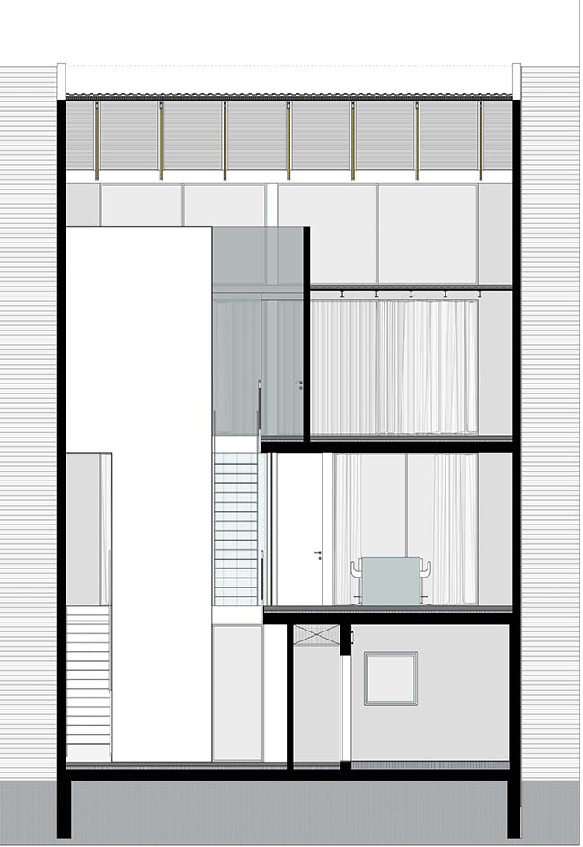
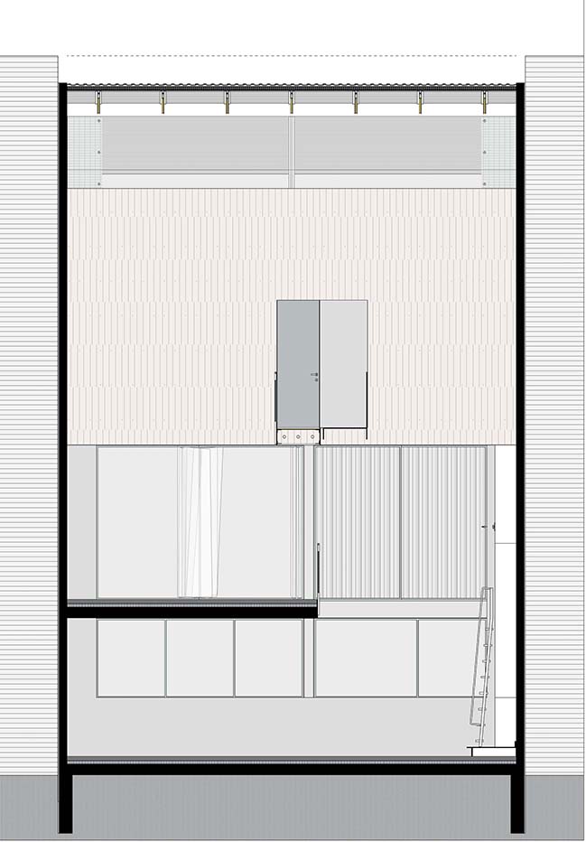
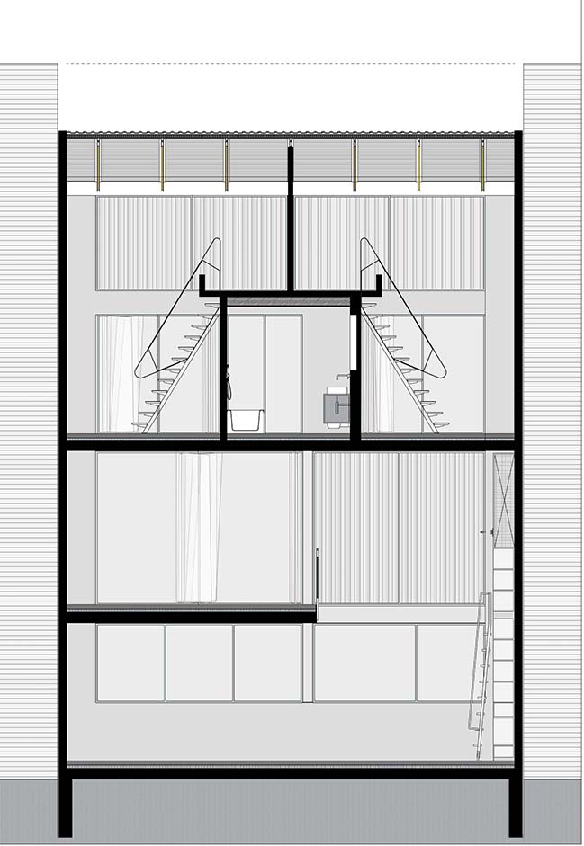
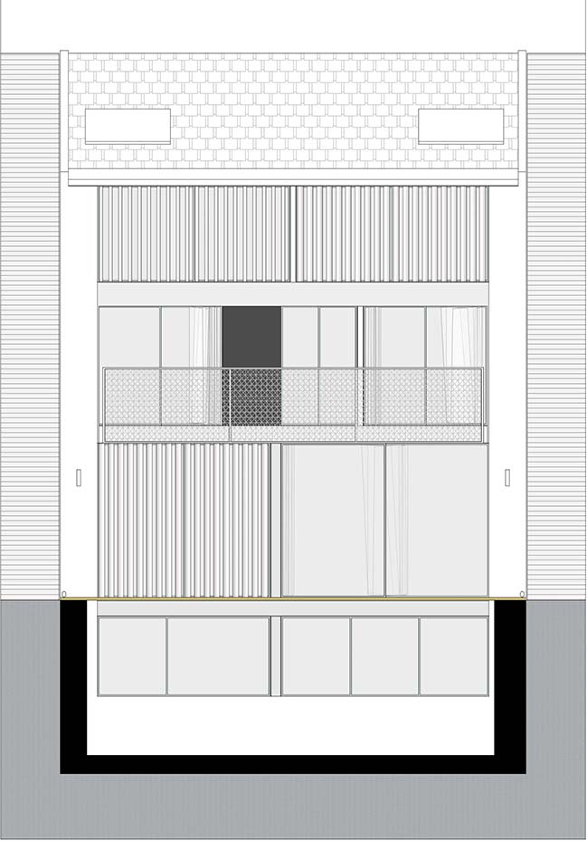
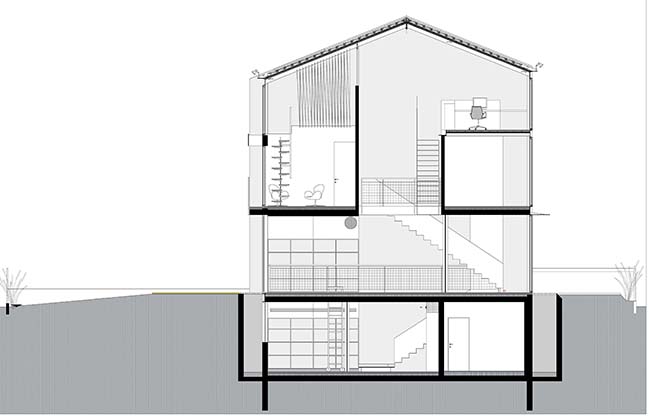
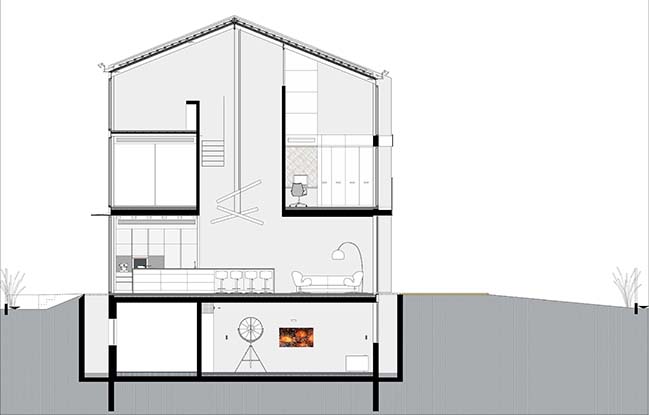
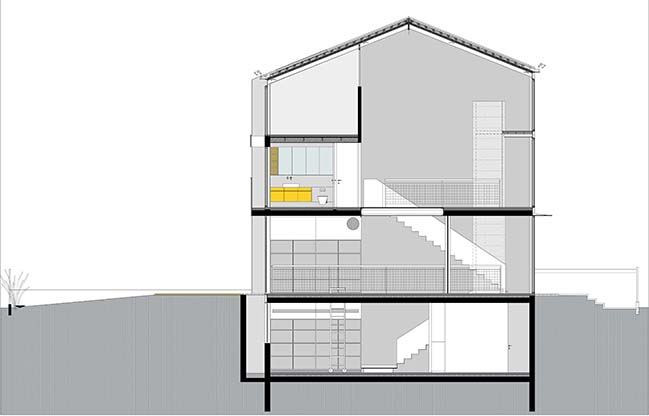
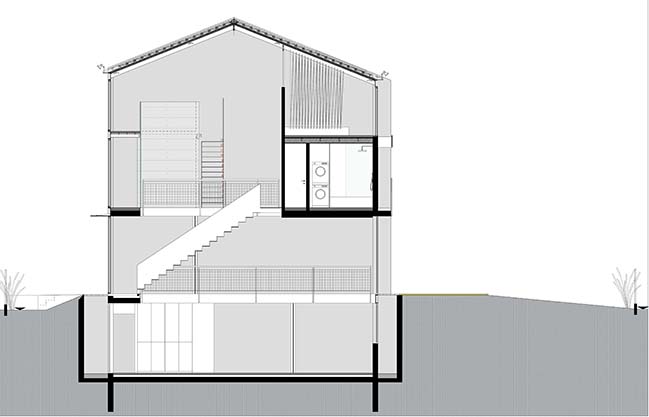
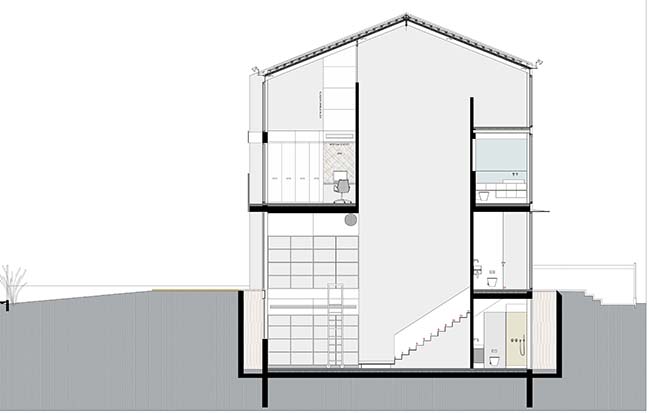
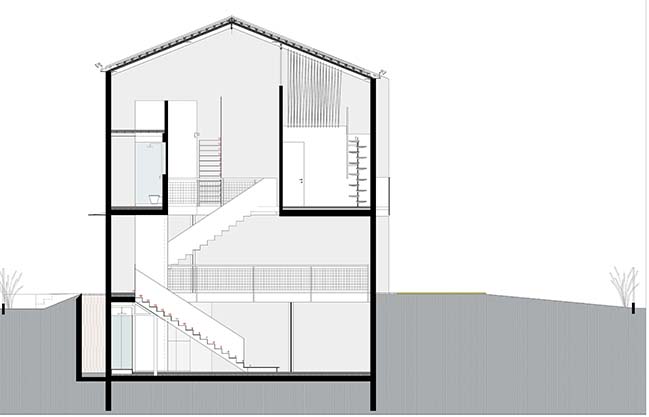
SW House in Tel Aviv by Arbejazz Architecture Studio
08 / 30 / 2018 Originally built in the 1950s as low-cost housing for the working class, in accordance with the social ideology of simplicity, the SW House is part of a row building situated...
You might also like:
Recommended post: Stone House by Henkin Shavit
