02 / 16
2020
The redesign of this apartment aimed at creating a place for members of a family that live permanently out of town and will be using it only temporarily.

Architect: Urban Soul Project
Location: Thessaloniki, Greece
Year: 2019
Photography: Kimberley Powell
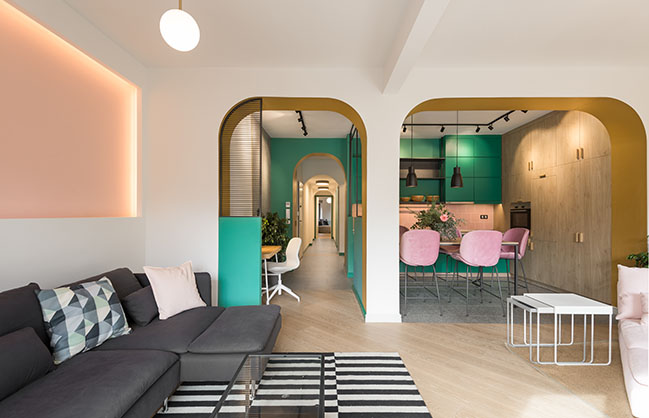
From the architect: Therefore, there was room to propose and explore a more vibrant mood, materials and colors, usually encountered in commercial spaces. The layout of the space resembles that of buildings from the 60's, with separate rooms and long corridors. Features of this layout, such as door openings and passages from one space to another, are accentuated with metal arch frames, wall coverings, and bold colors. The proposed layout offers a large front unified space encompassing the living room, lounge and kitchen, with an island for dining purposes.
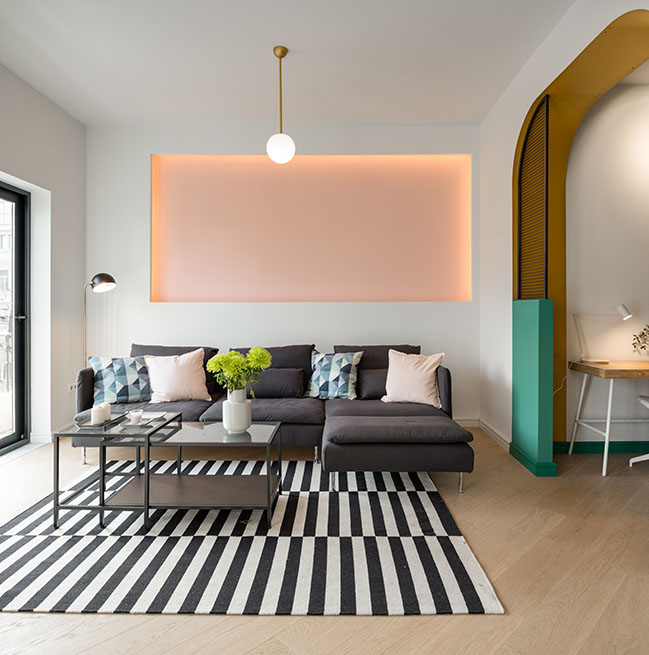
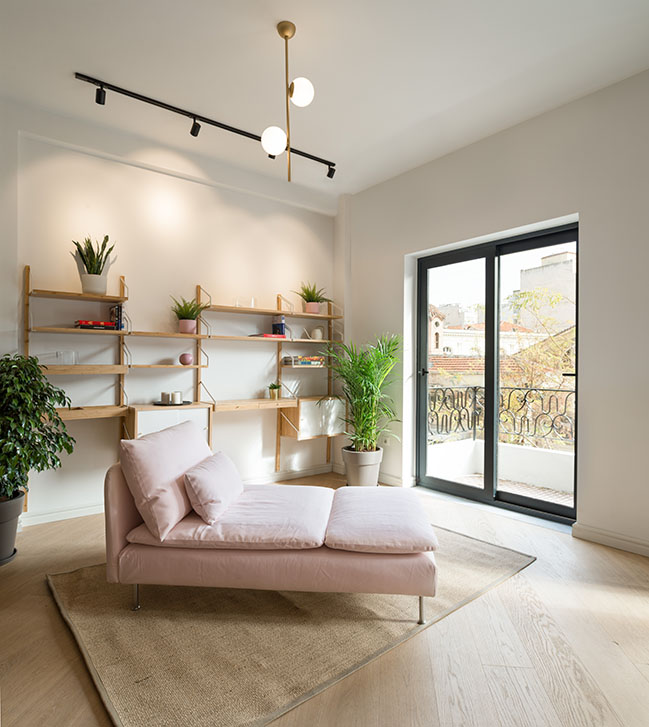
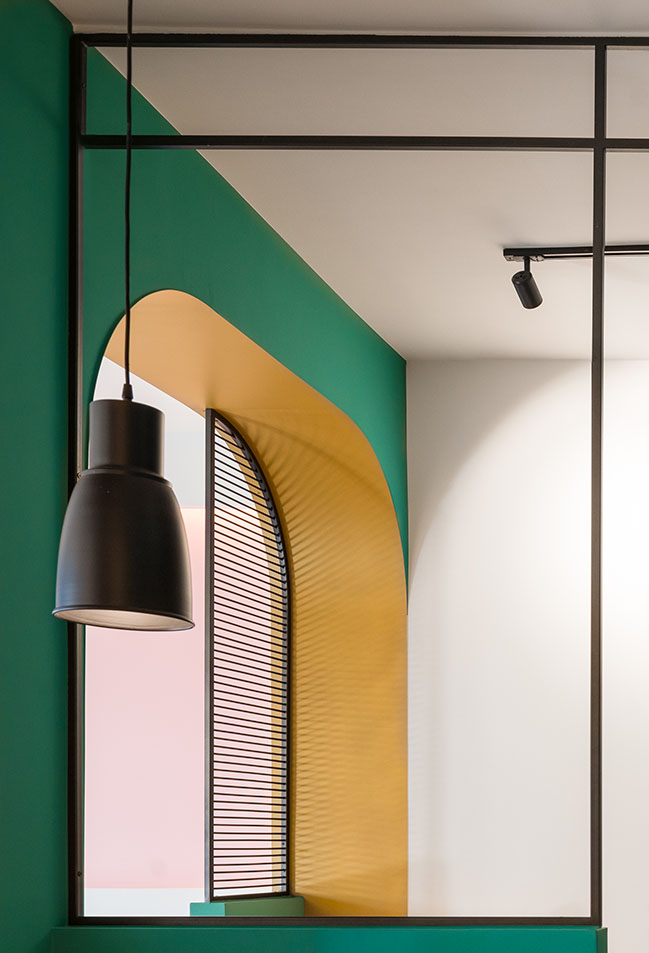
YOU MAY ALSO LIKE: Parisian Apartment Refurbishment by JCPCDR ARCHITECTURE
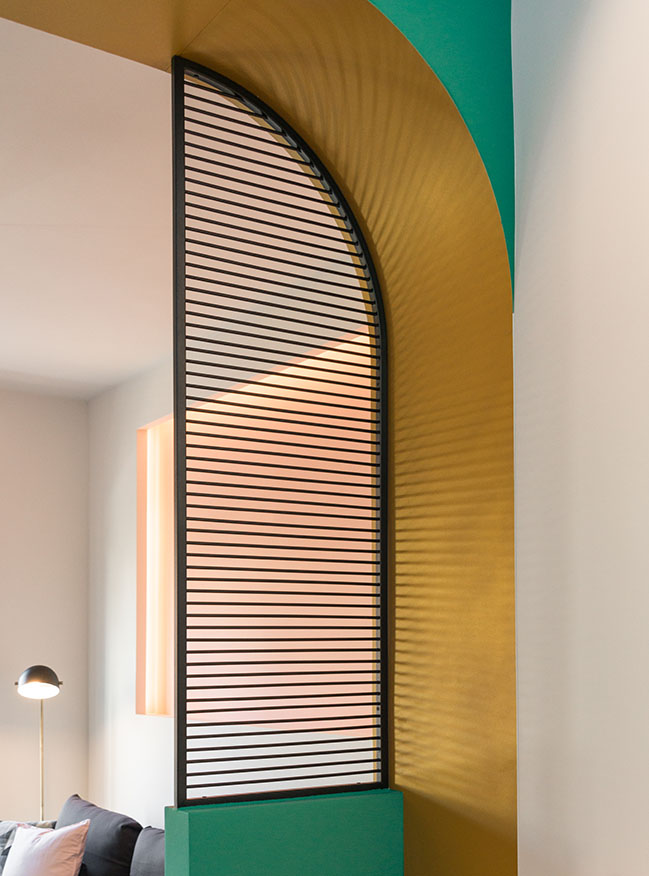
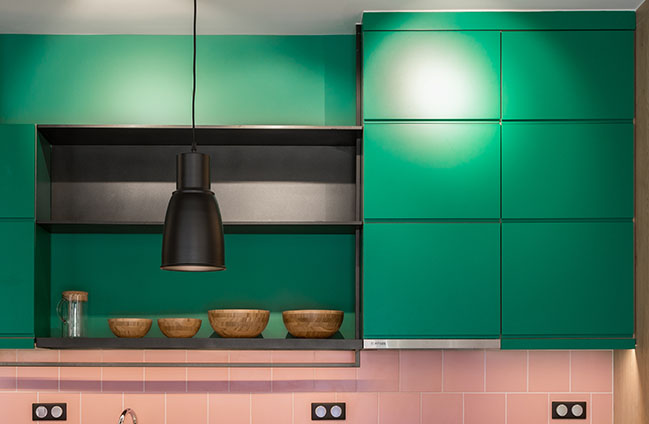
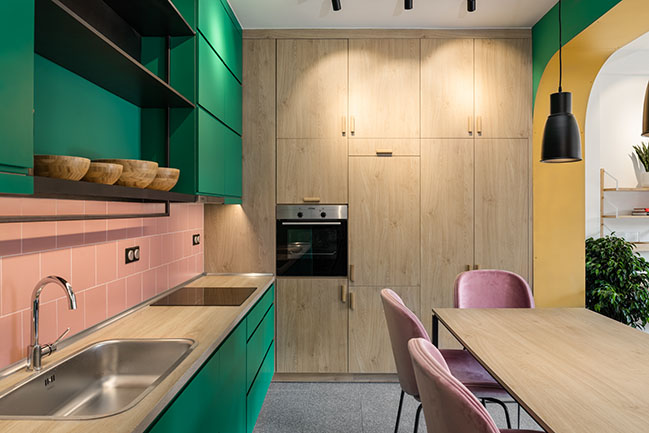
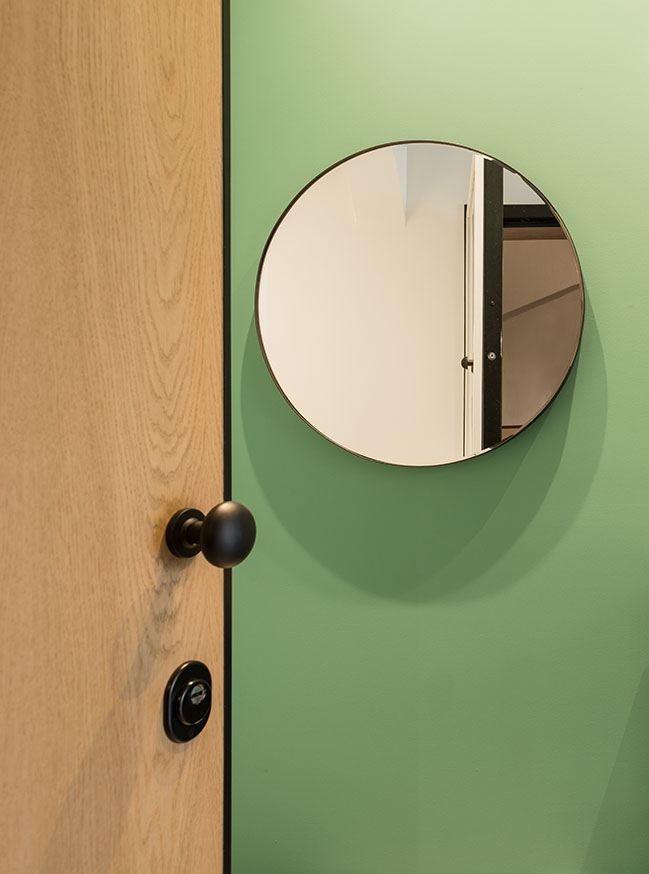
YOU MAY ALSO LIKE: The Traveler's Refuge by Egue y Seta
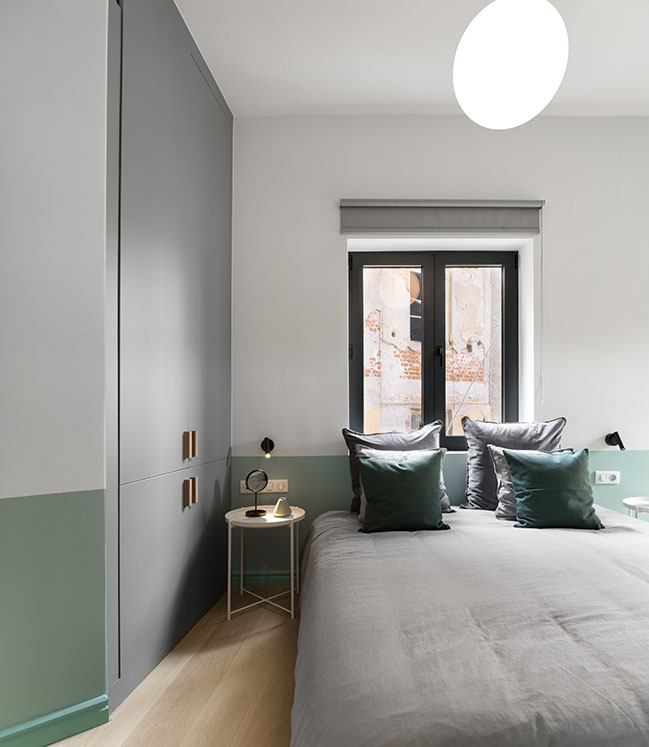
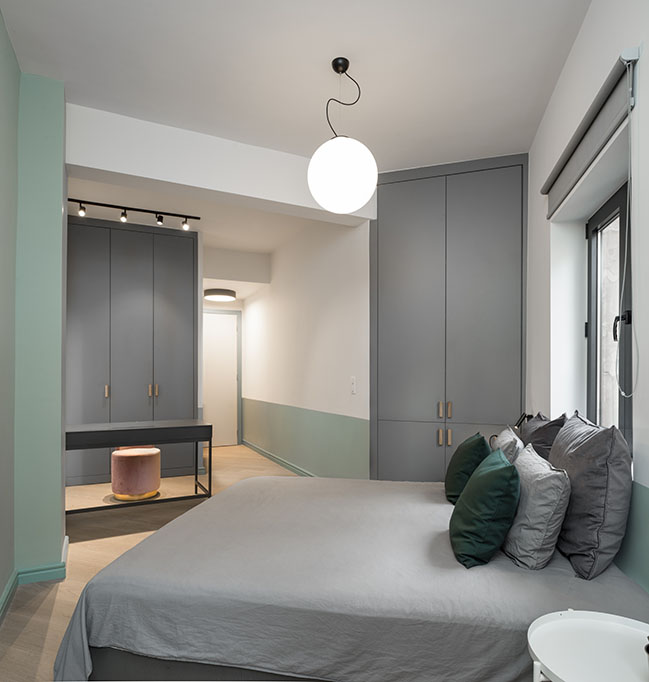
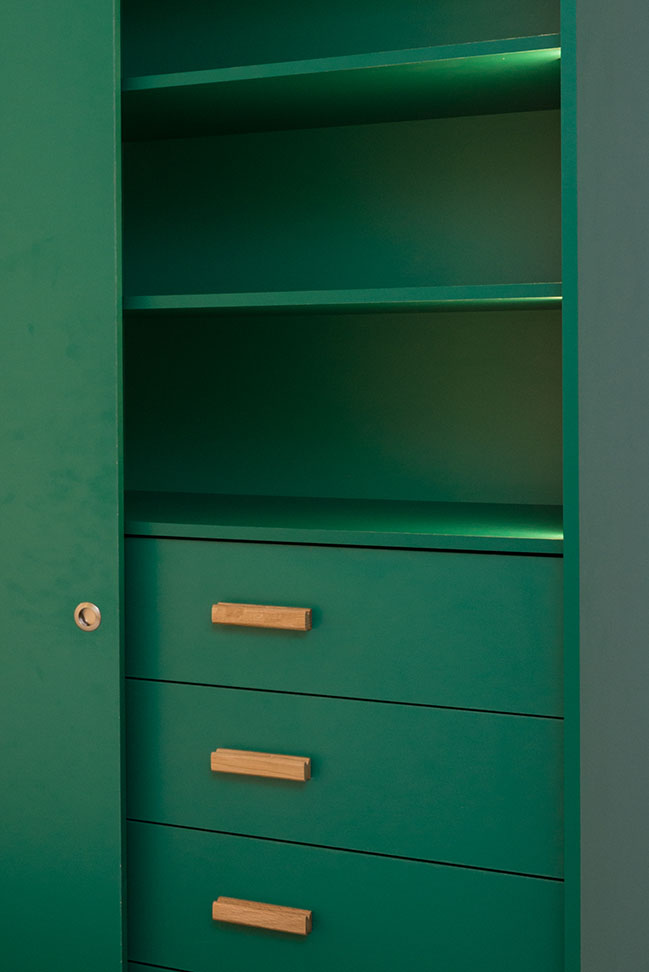
YOU MAY ALSO LIKE: Smart Zendo by Sim-Plex Design Studio
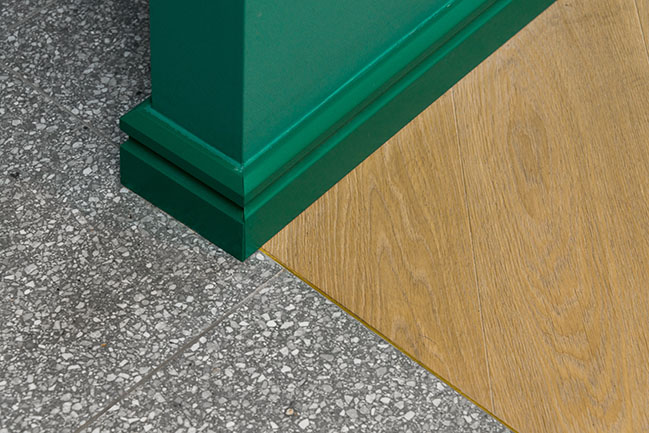
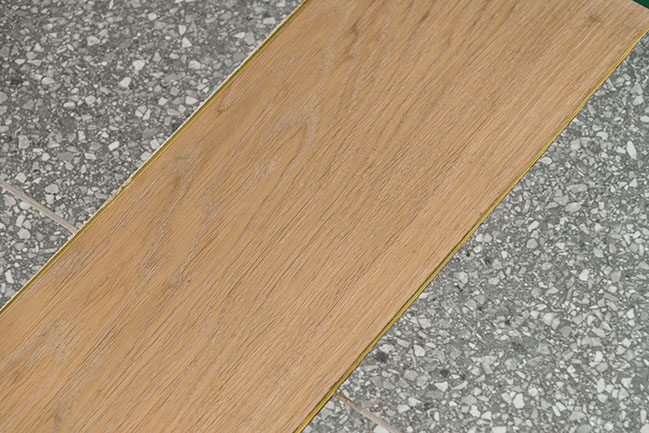
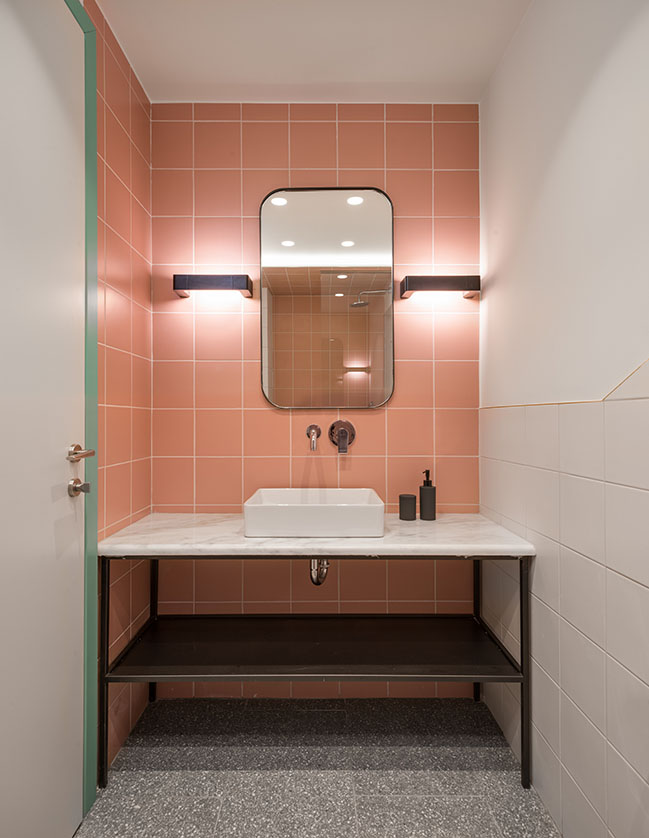
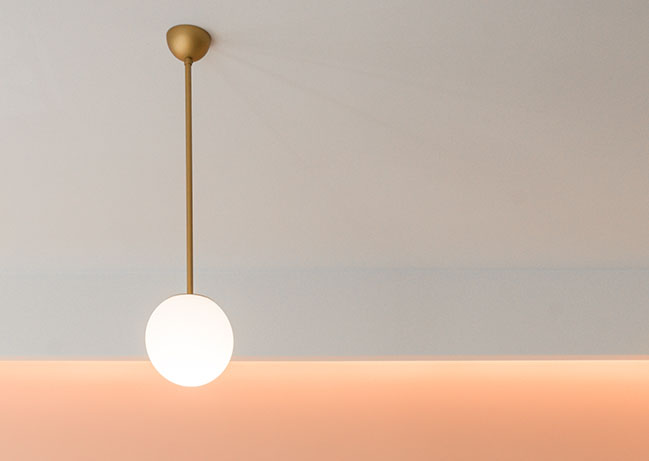
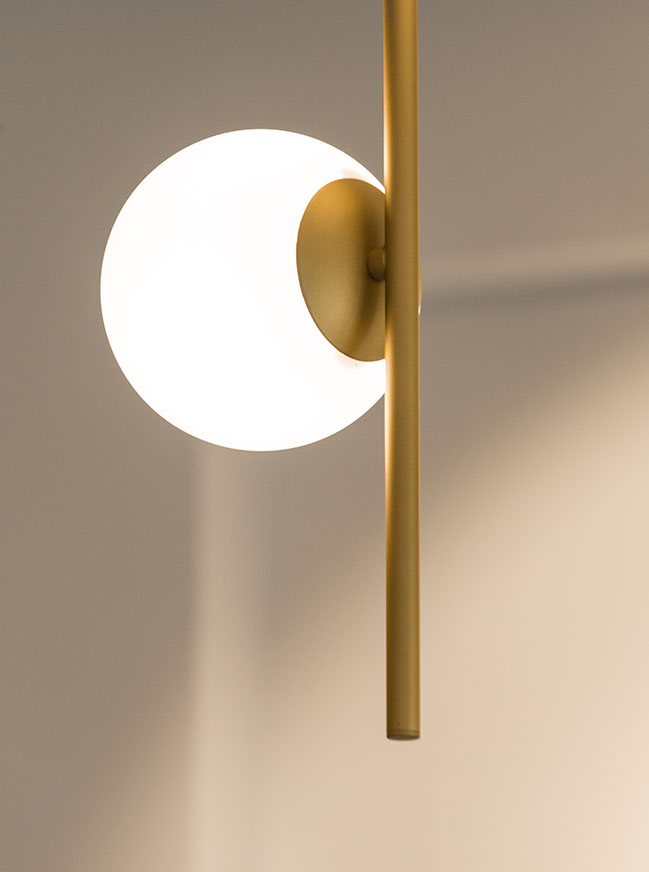
The luscius Apartment by Urban Soul Project
02 / 16 / 2020 The redesign of this apartment aimed at creating a place for members of a family that live permanently out of town and will be using it only temporarily...
You might also like:
Recommended post: Apple Via Del Corso by Foster + Partners Opened
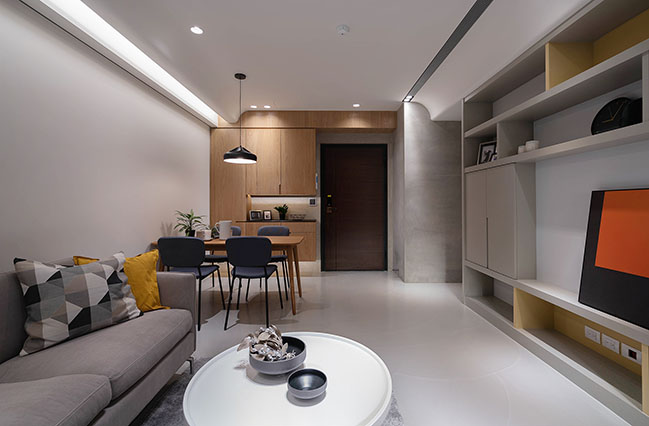
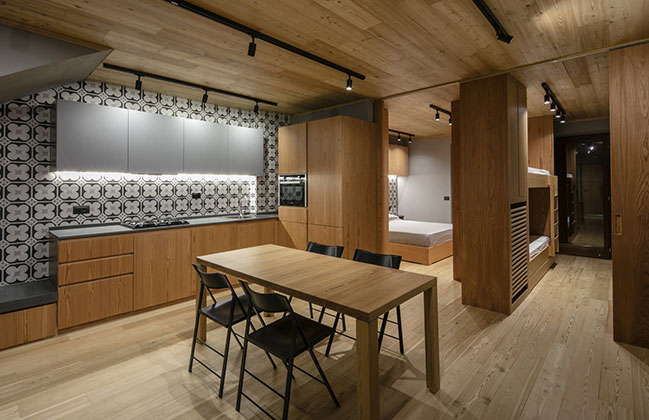
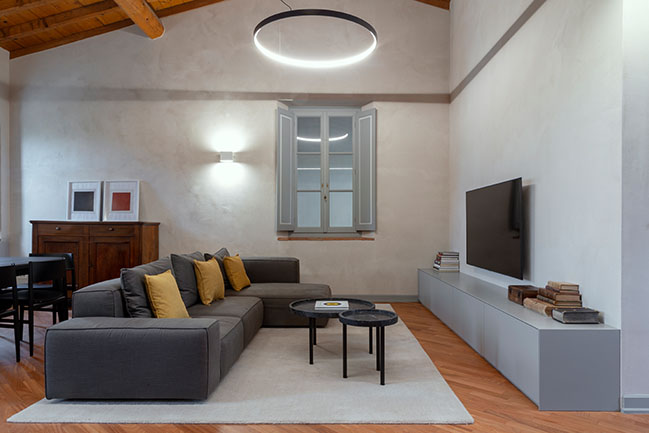
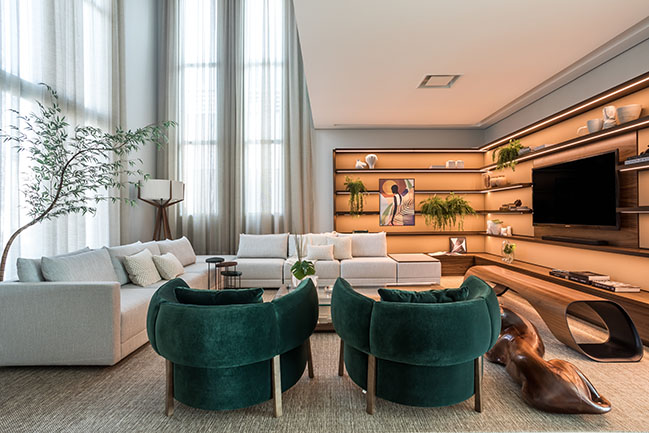
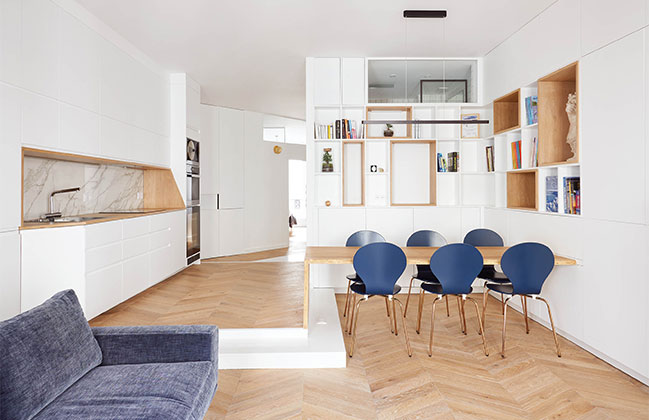
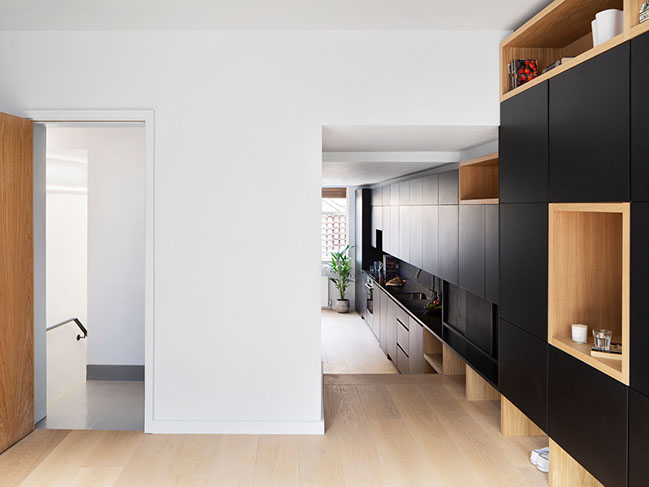
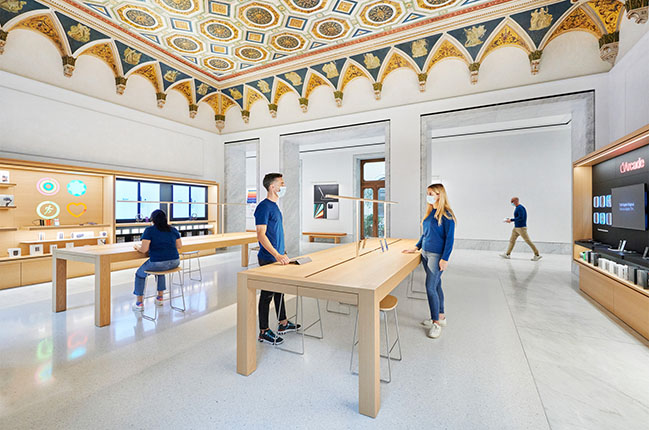









![Modern apartment design by PLASTE[R]LINA](http://88designbox.com/upload/_thumbs/Images/2015/11/19/modern-apartment-furniture-08.jpg)



