01 / 25
2020
A simple and clear briefing: a sophisticated and elegant but still cozy and practical residence...
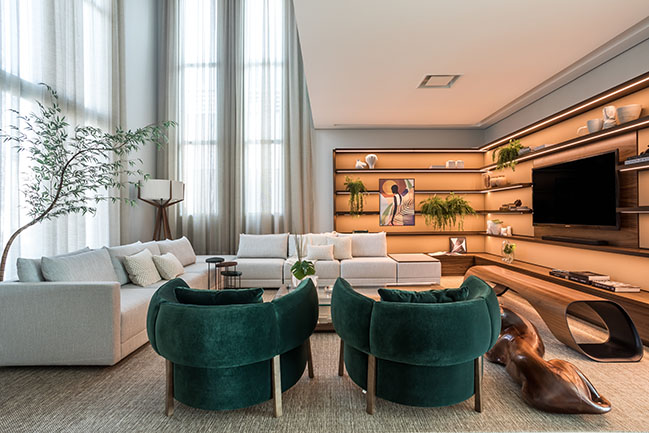
Architect: Estúdio DC55
Location: São Paulo, Brazil
Year: 2019
Photography: Macarios, Eduardo
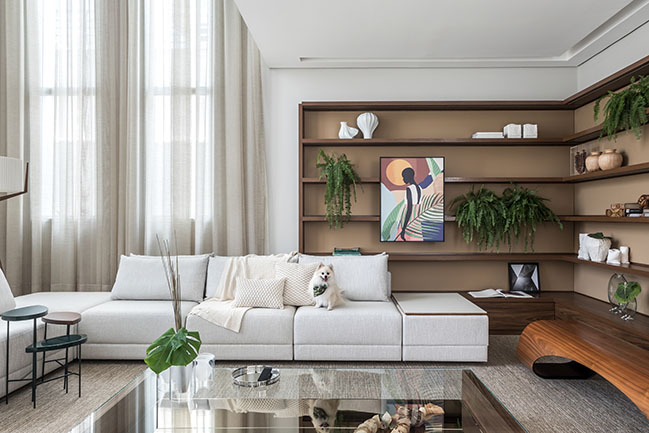
From the architect: We maintained the original layout of the spaces, which already presented an interesting integration of the social areas, the kitchen, the barbecue space and the outdoors. With perfect harmony between a neutral base and punctual color elements we developed the design of this 400 square meter residence for a young and modern family. Our choice of materials and finishes used in pieces and signed design furniture made it possible to create environments full of personality and details. We used some of the pieces which were already owned by the couple, and others were acquired to compose the design and the contemporary timeless style.
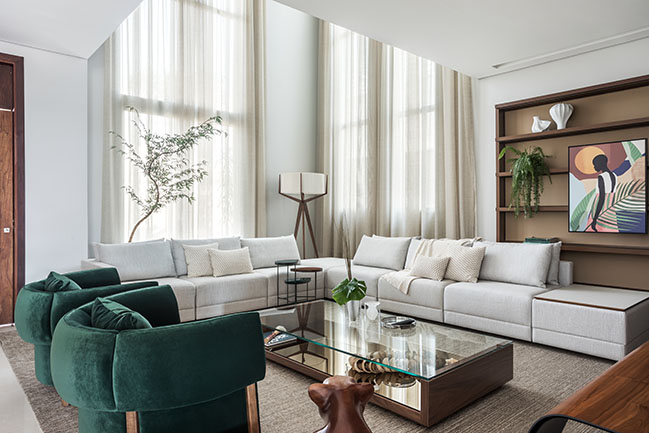
You are welcomed at the SP111 residence by a spacious, high-ceilinged ambience enhanced by a wooden bookshelf with stitched leather details specially designed for this space. It contrasts the clean furniture, without losing the coziness of the earthy tones. The green armchairs bring life to the space, and harmonizes with the other elements in neutral shades.
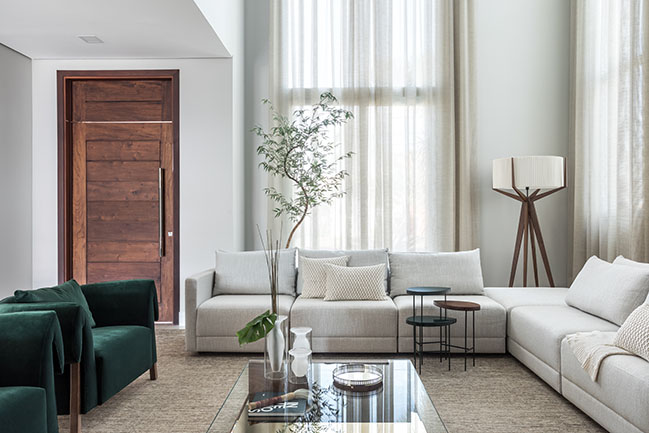
The dining room connects the social spaces, it is integrated with the living and is also connected to the gourmet barbecue and kitchen, through sliding doors. The support furniture brings a sophisticated air to the space, it serves as a buffet and cabinet and is embraced by the metal bookcase and linked to other finishes, such as wood and marble.
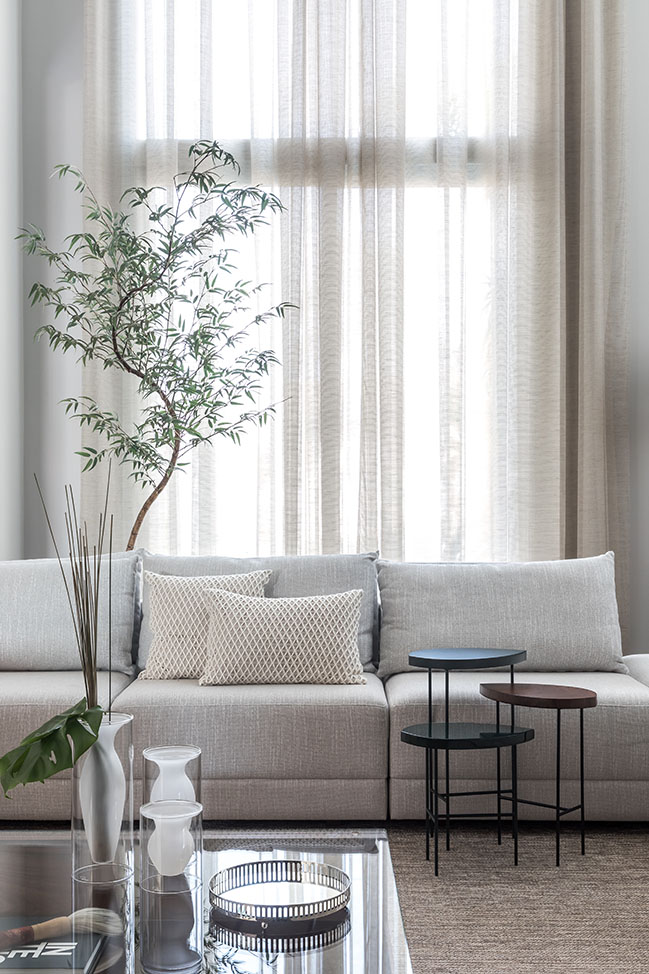
The intimate area was specifically designed to meet the family’s needs. The color palette used in the bedrooms has a base tone that go from gray to black and contrasts with the light walls. The decorative elements in blue and pink, stand out in the environments.
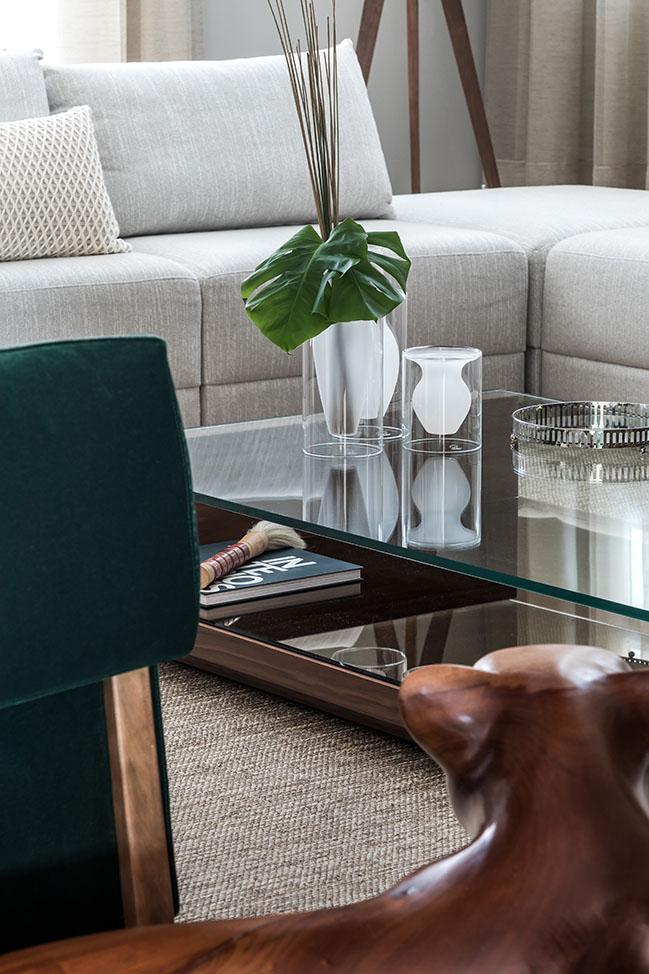
Superheroes come out of comics to be a part of little João’s daily life, the dream environment of any 5-year-old boy. The bedroom was designed with city-shaped panels, wallpaper and themed lamps that refer to the superhero characters. The play environment also contains a mezzanine with access by stairs and a slide, which gives movement and makes the environment fun.
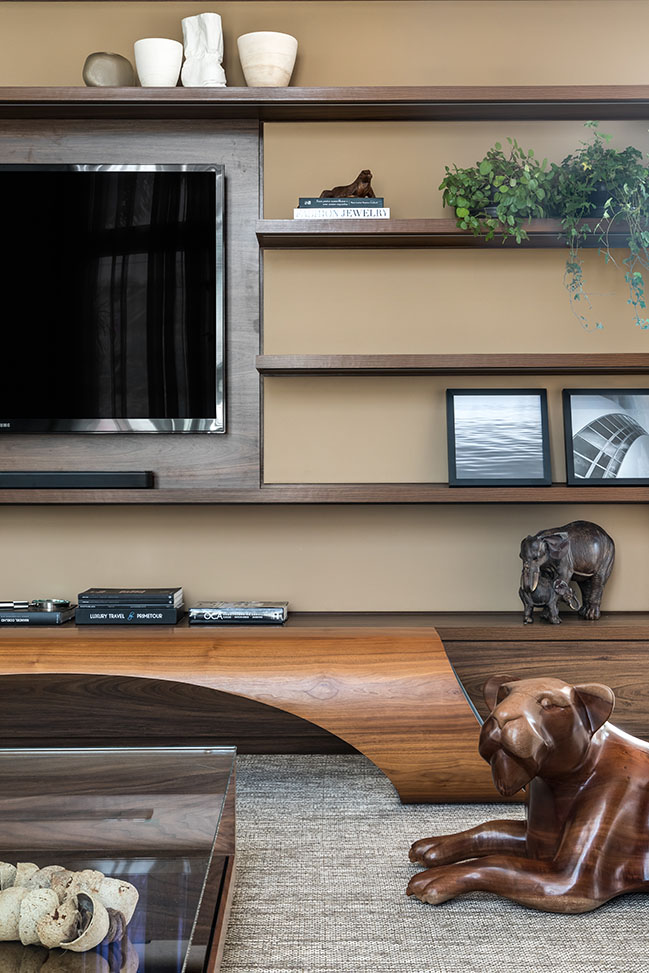
The playroom furniture was designed in dimensions and ergonomics for children, which created a functional and fun space, where children organize the space independently. A chalkboard gives space for creativity, and the niches make it easy to store the toys.

YOU MAY ALSO LIKE: 506m2 apartment in Sao Paulo by Patricia Martinez Architecture
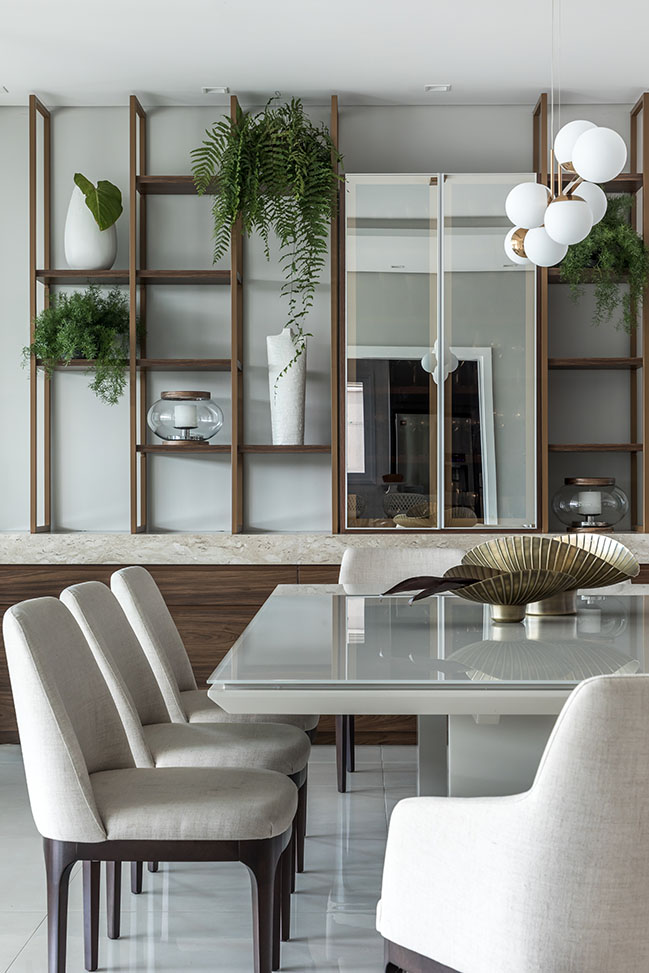
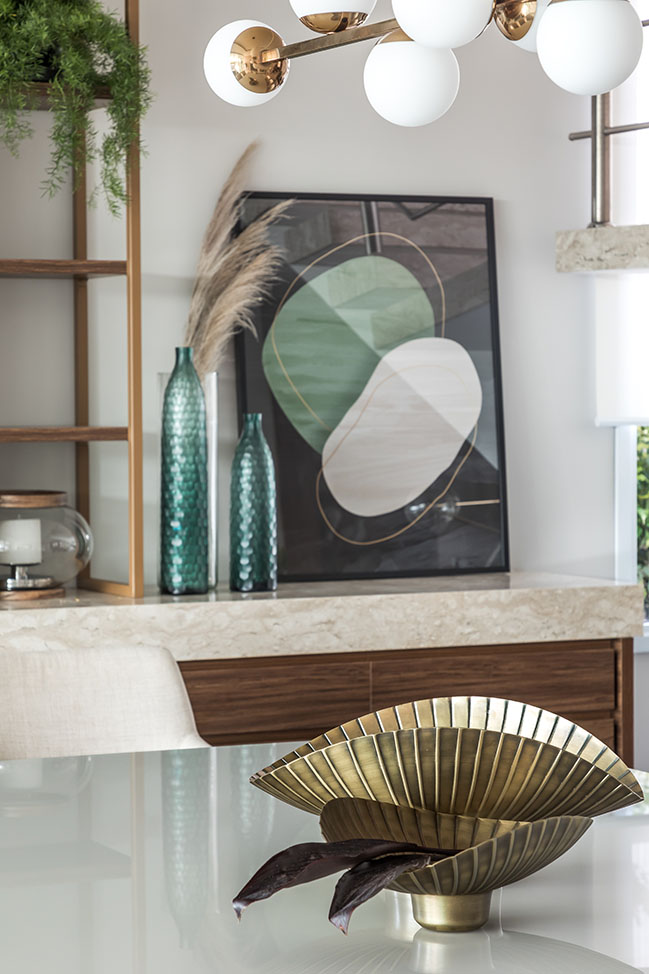
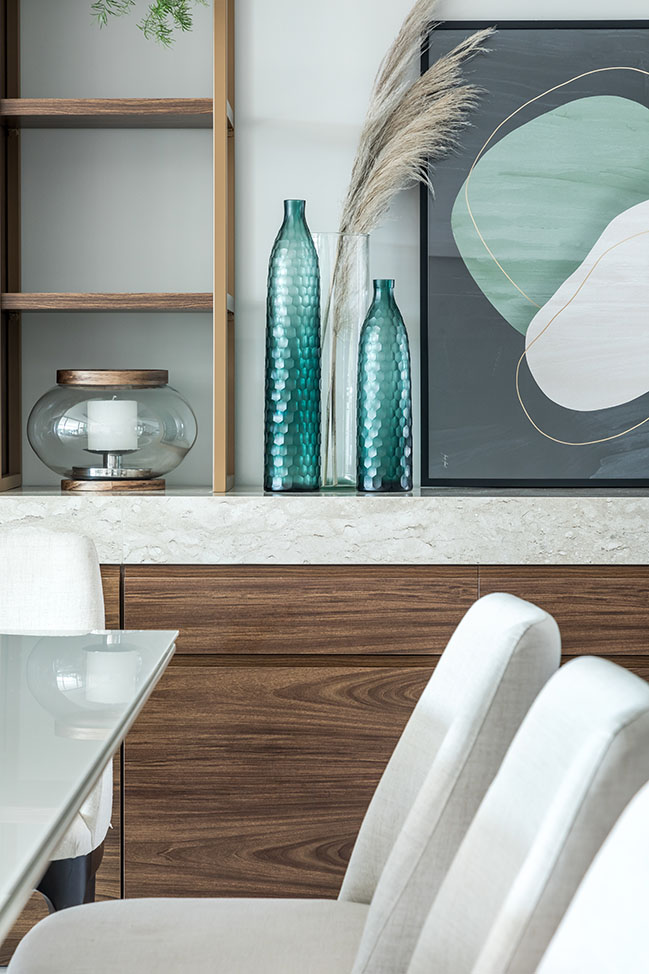
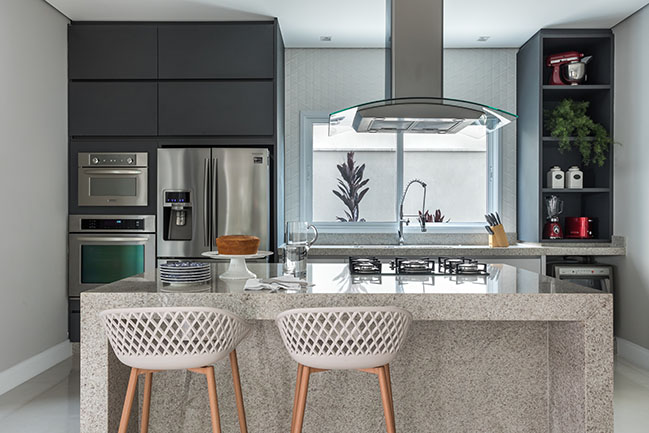
YOU MAY ALSO LIKE: House In Rio De Janeiro By Fran Silvestre Arquitectos
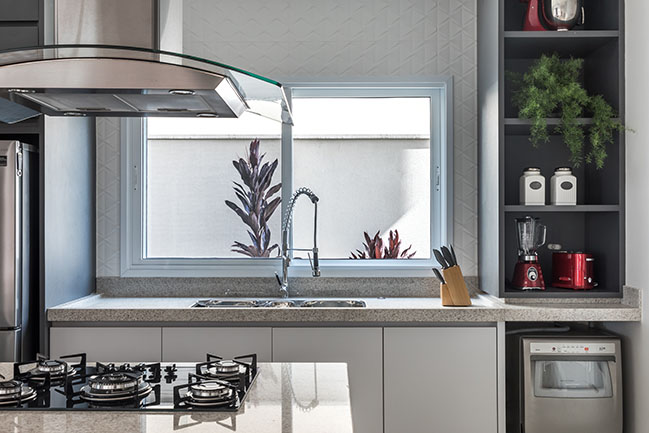
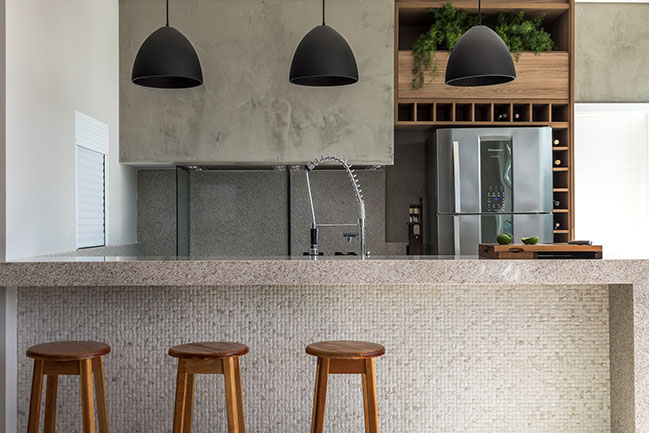
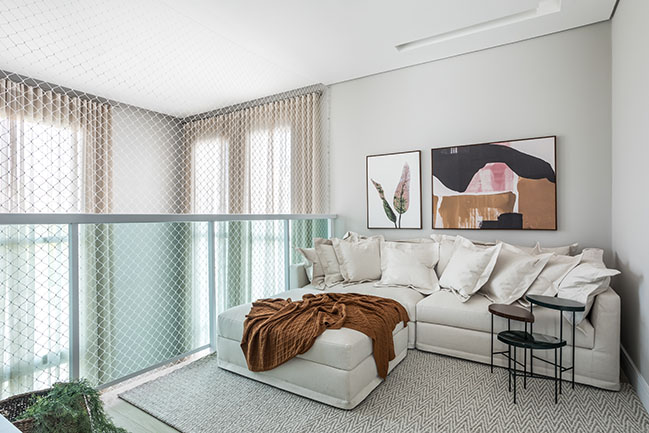
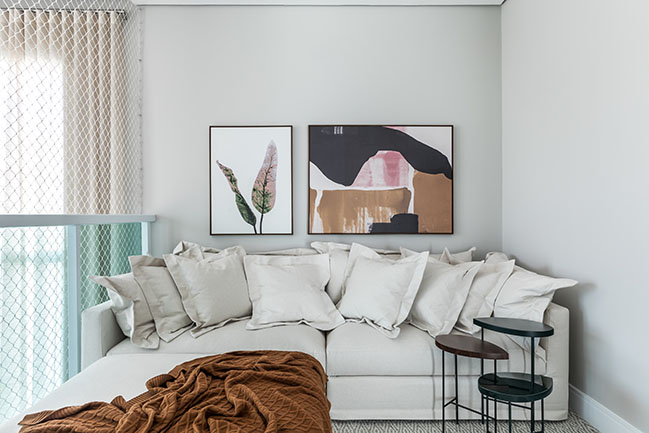
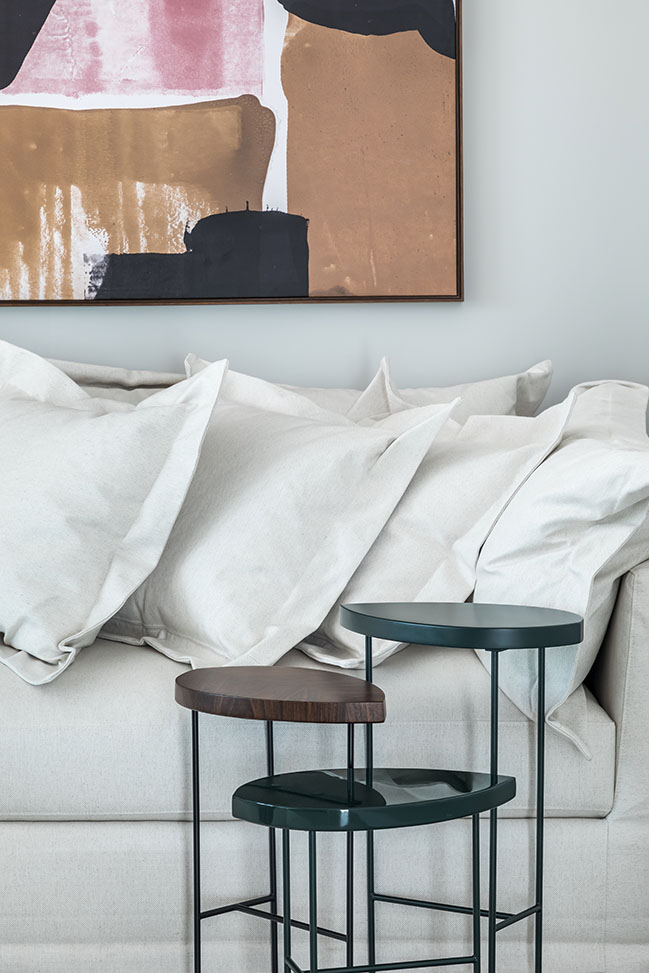
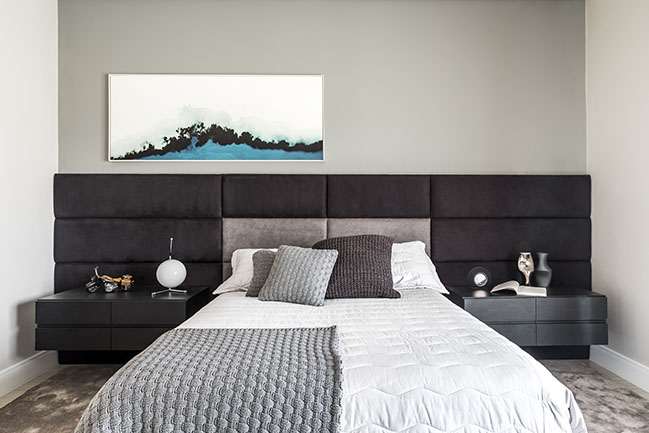
YOU MAY ALSO LIKE: Three Apartment By Fábrica Arquitetos
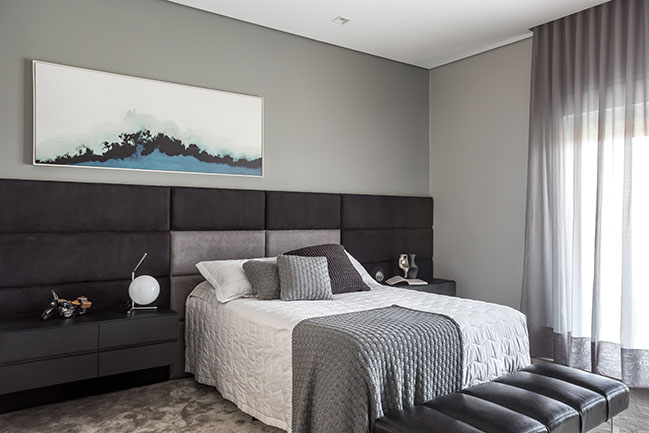
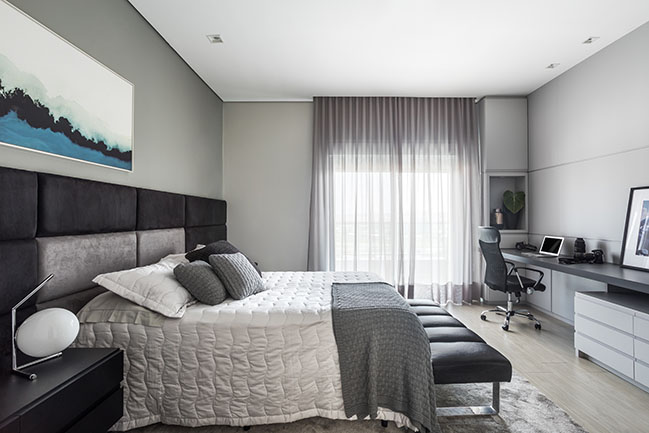
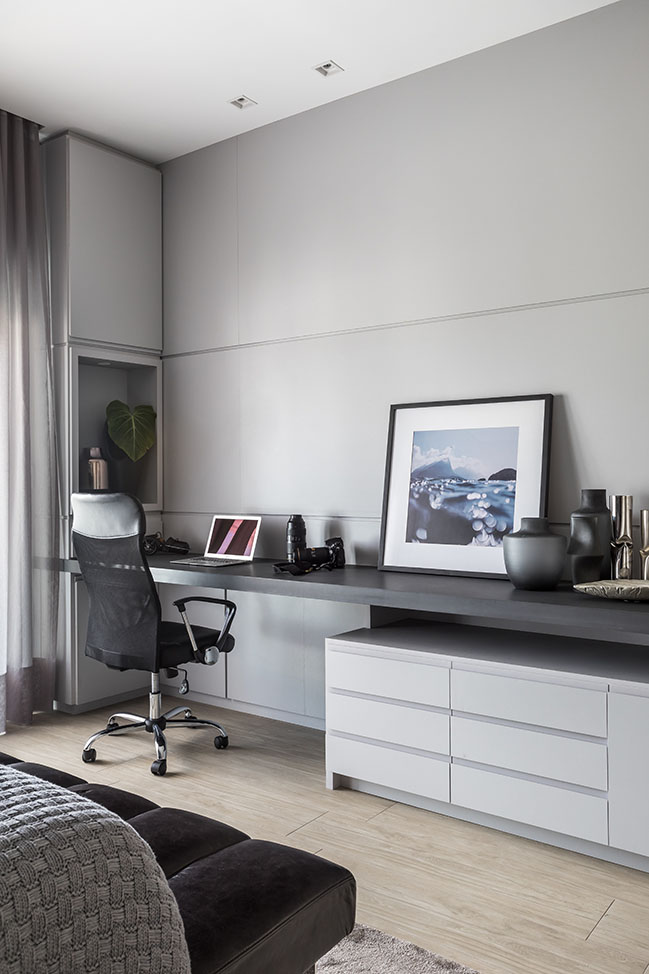
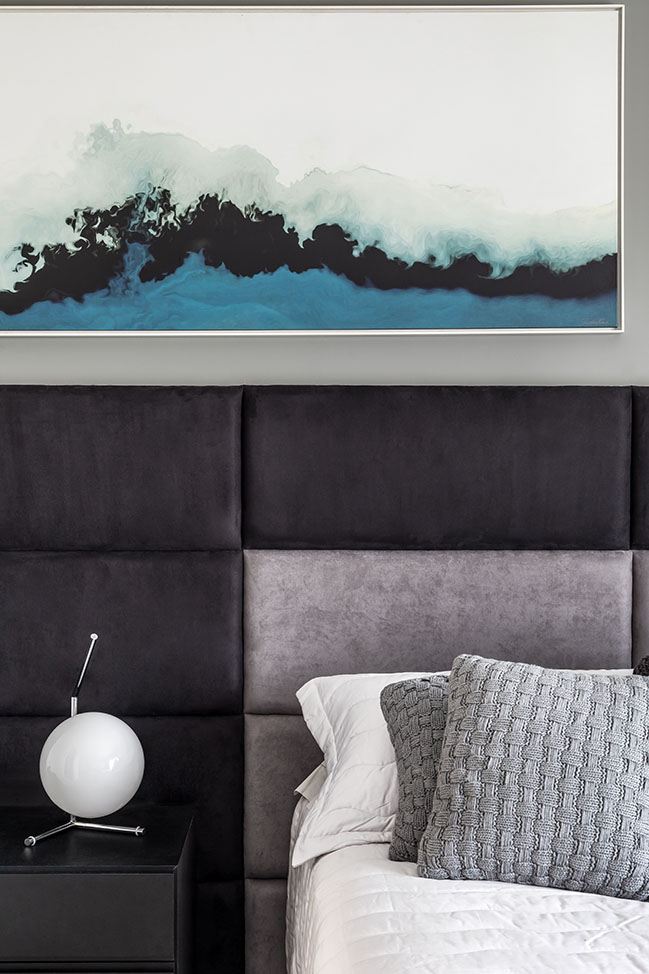
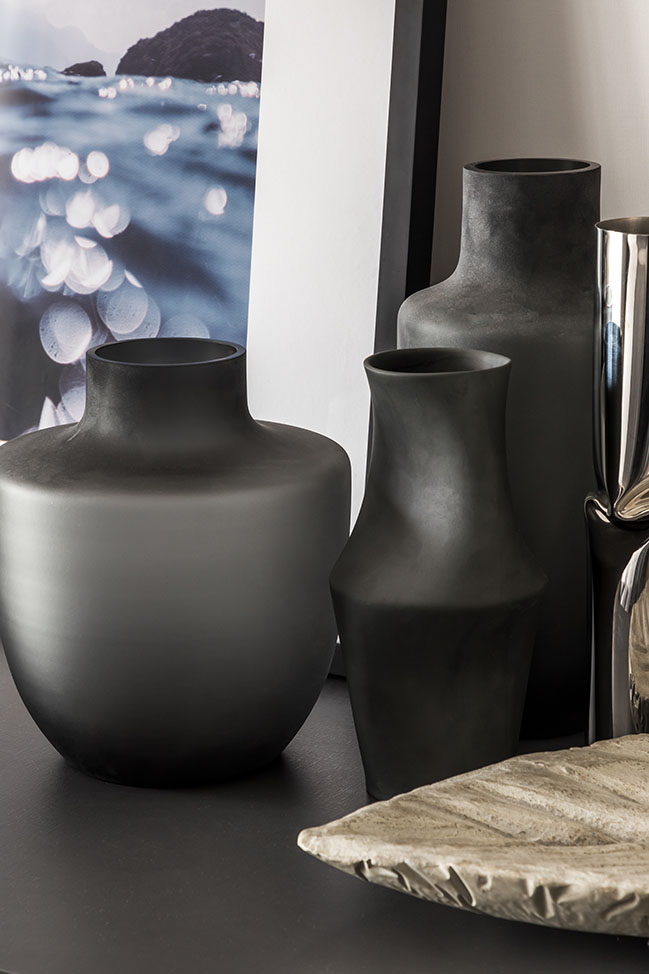
YOU MAY ALSO LIKE: Three Apartment By Fábrica Arquitetos
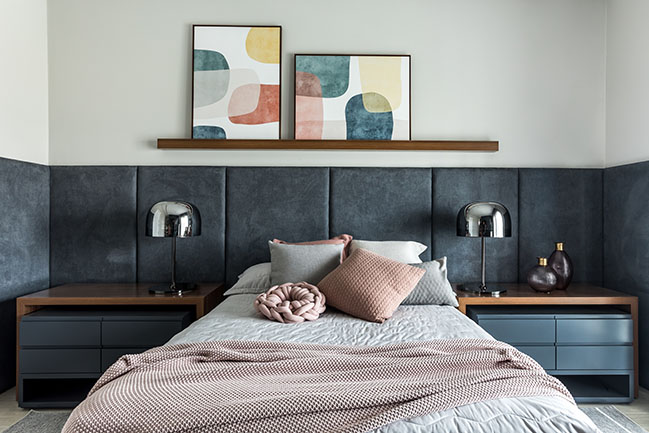
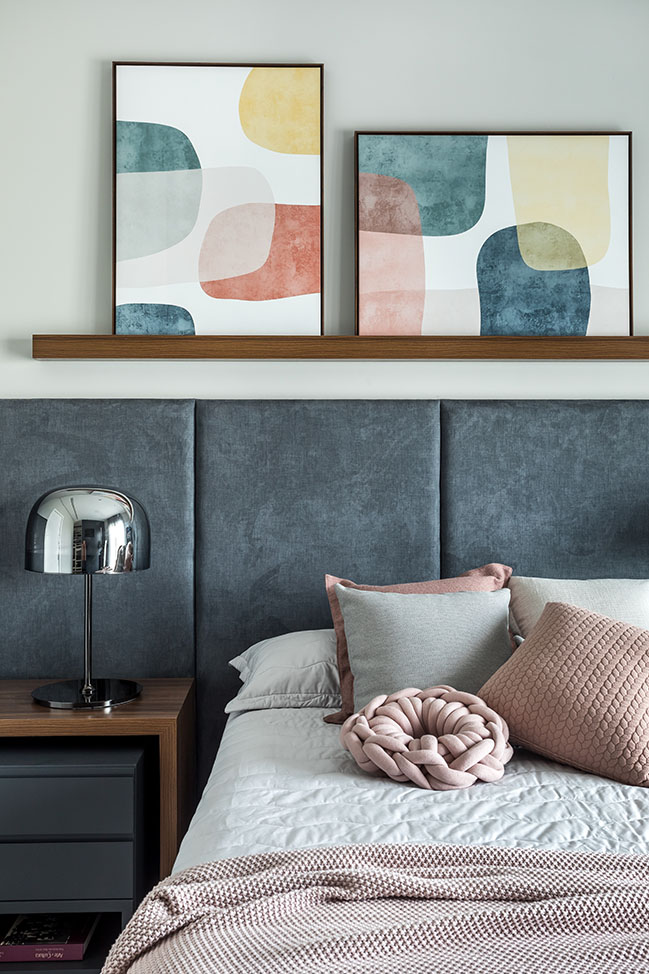
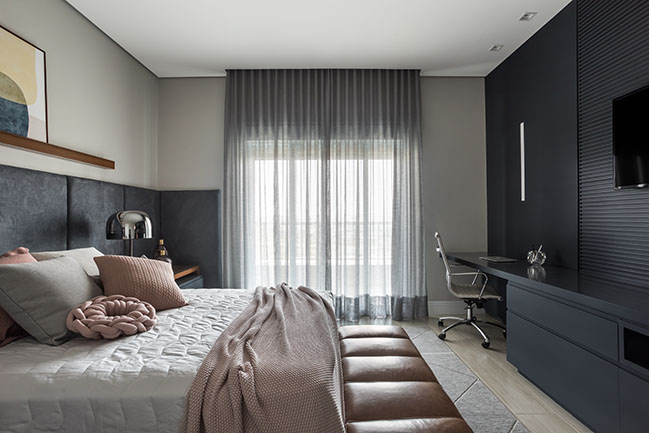
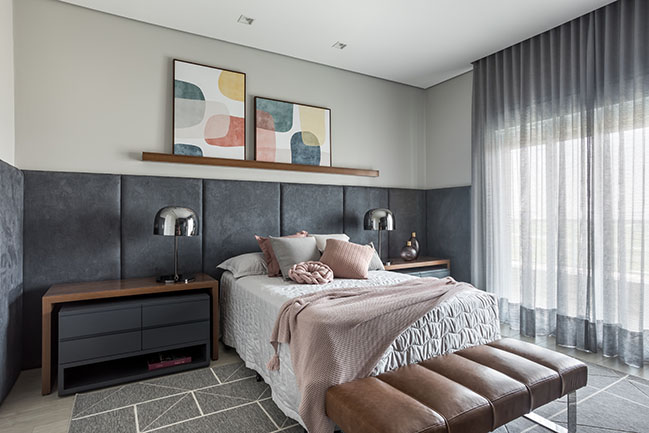
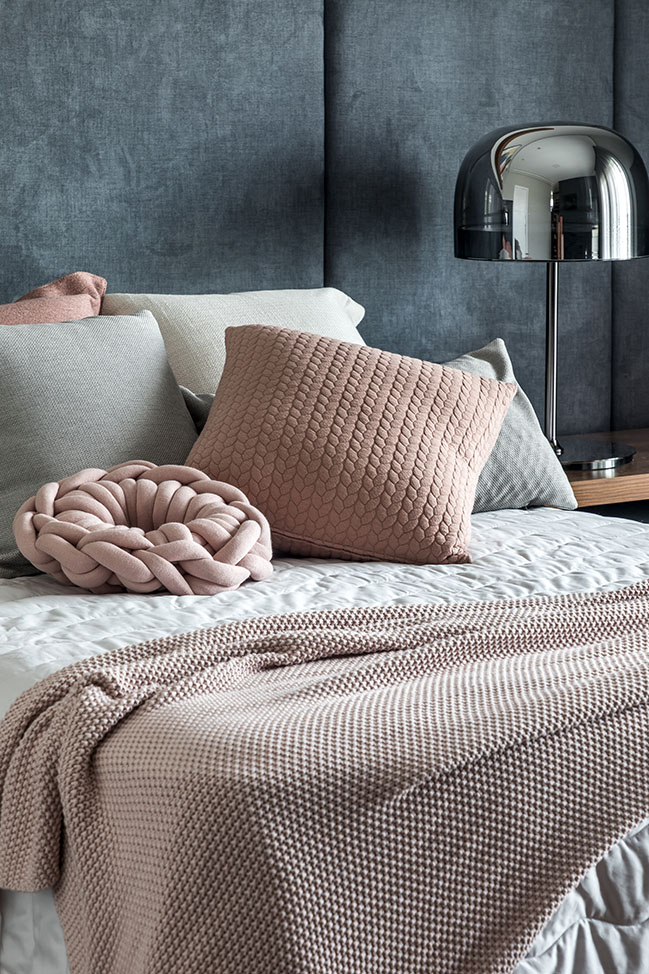
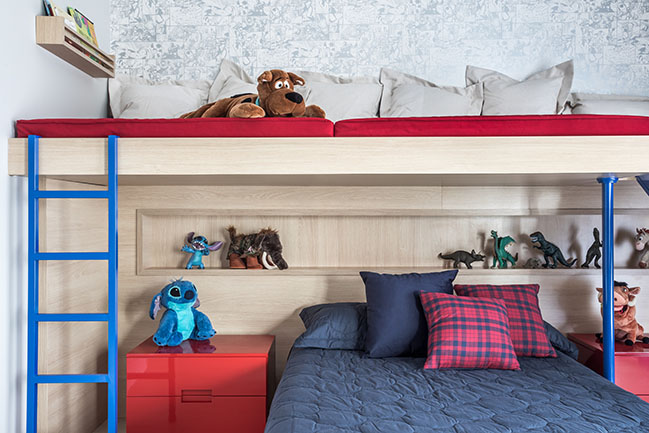
YOU MAY ALSO LIKE: Alto De Pinheiros House By AMZ Arquitetos
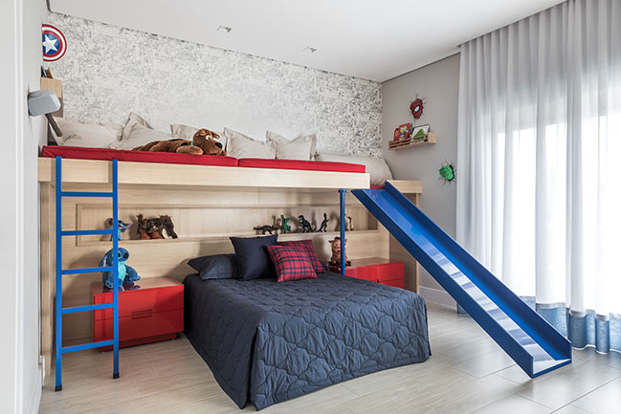
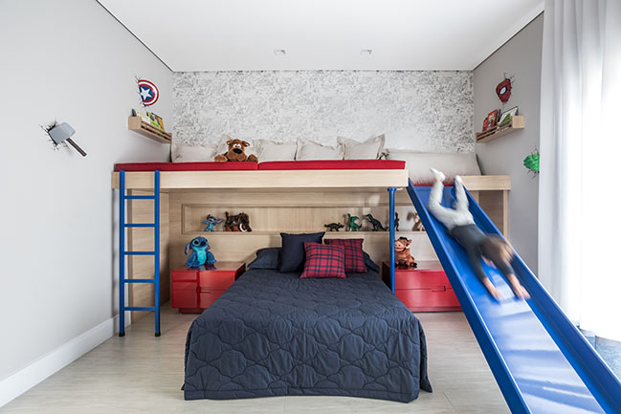
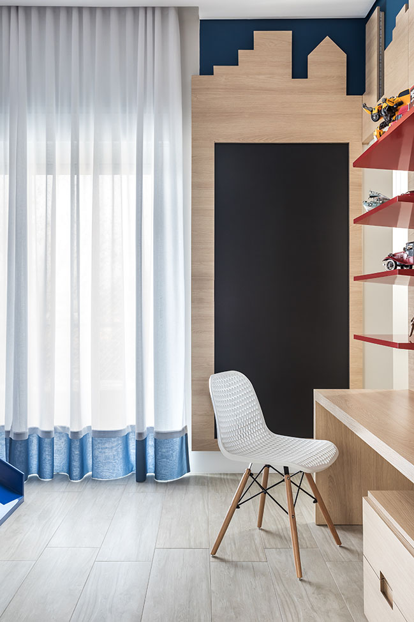
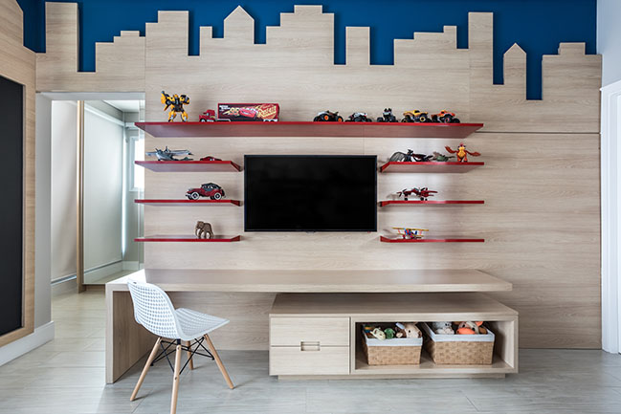
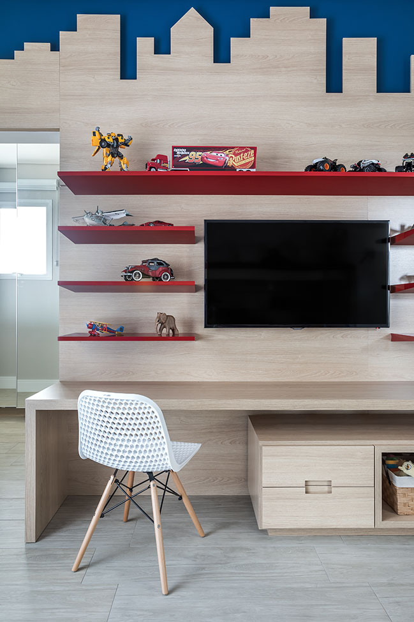
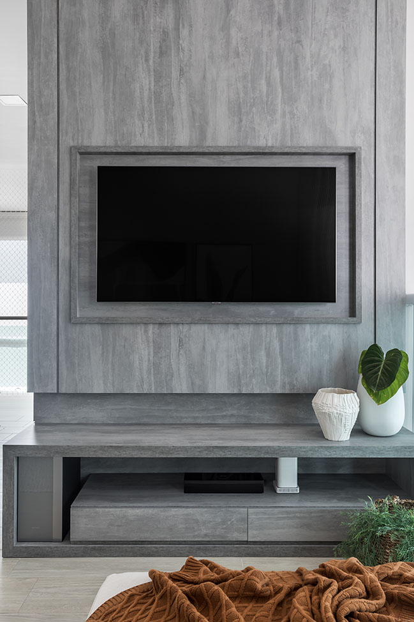
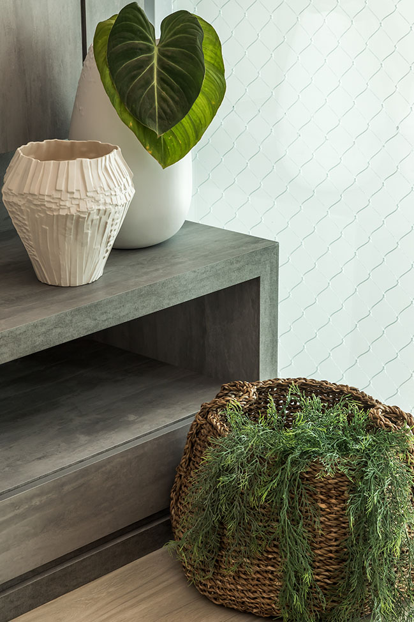
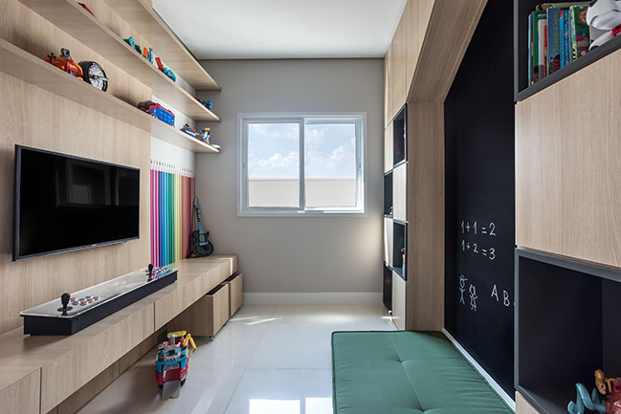
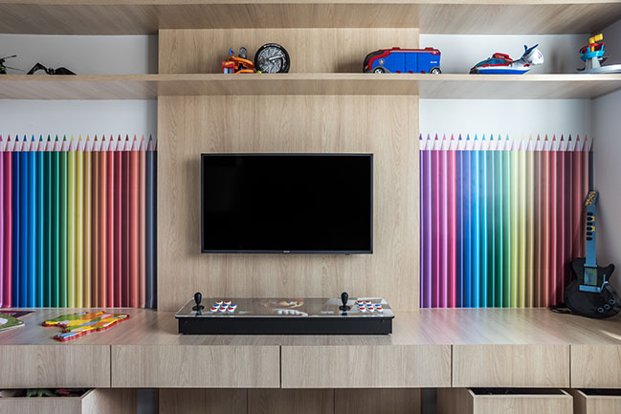
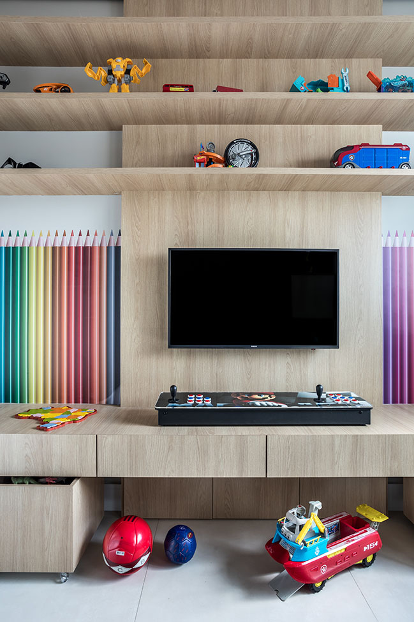
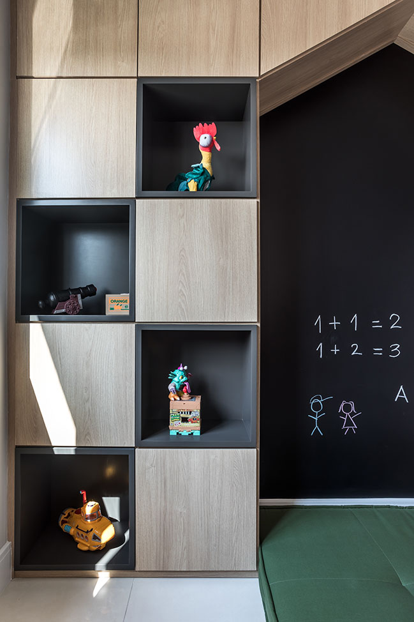
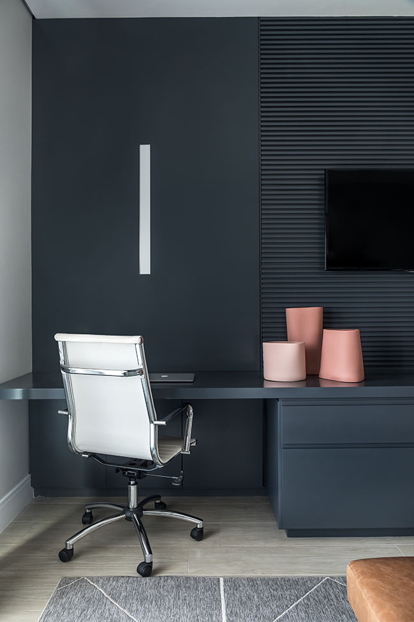
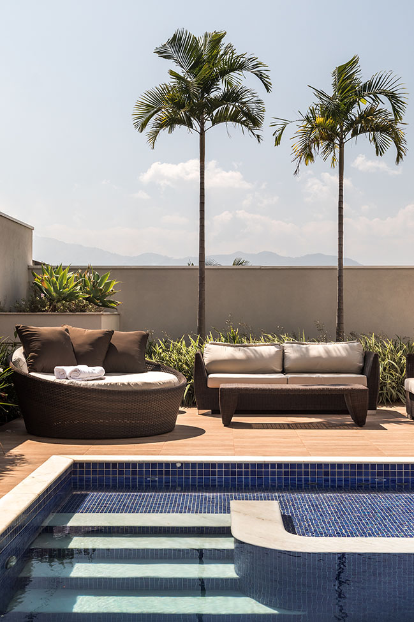
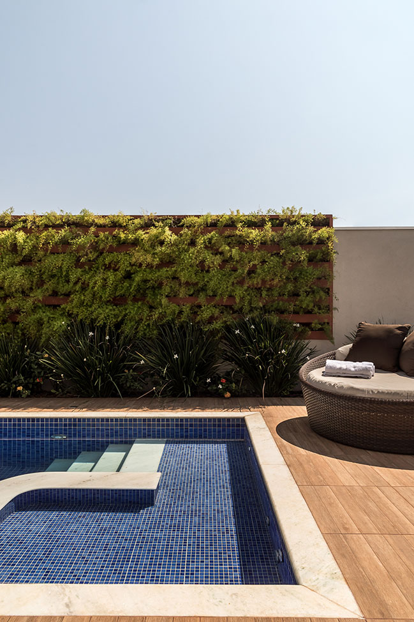
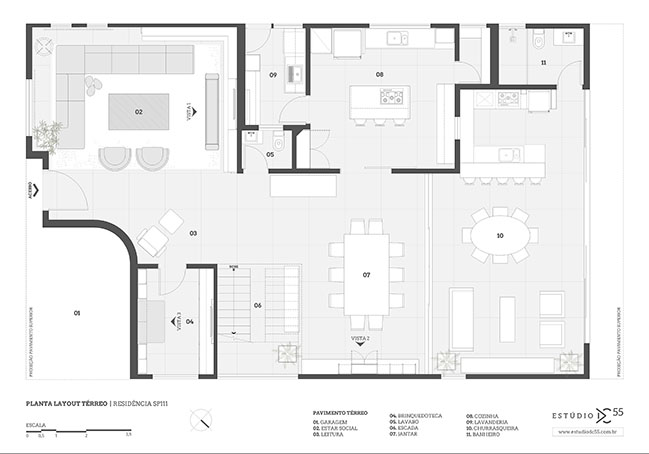
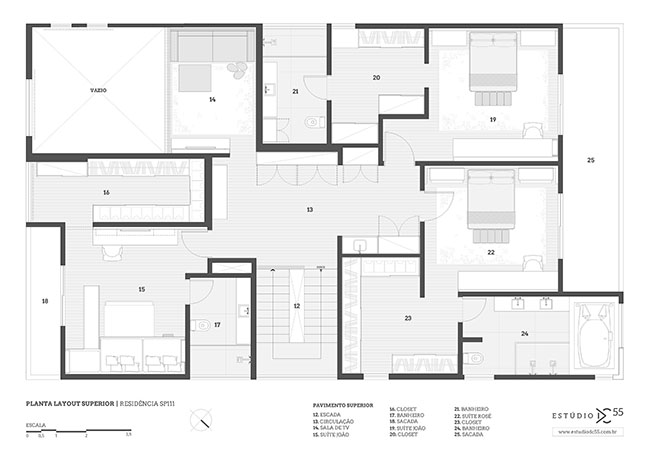
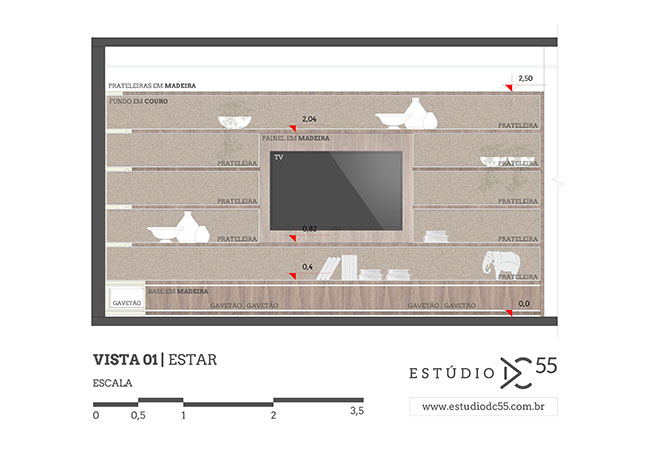
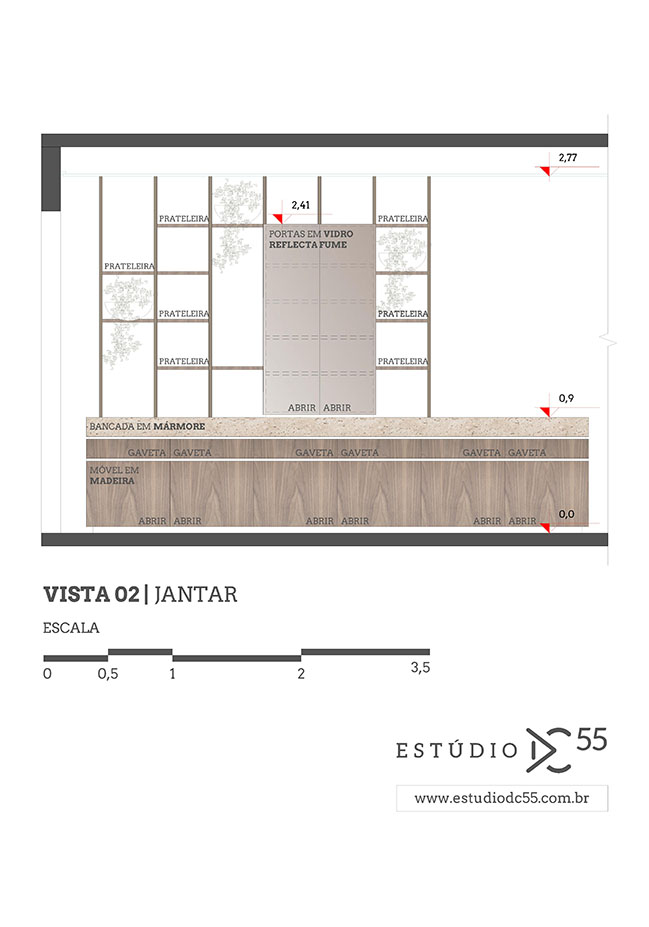
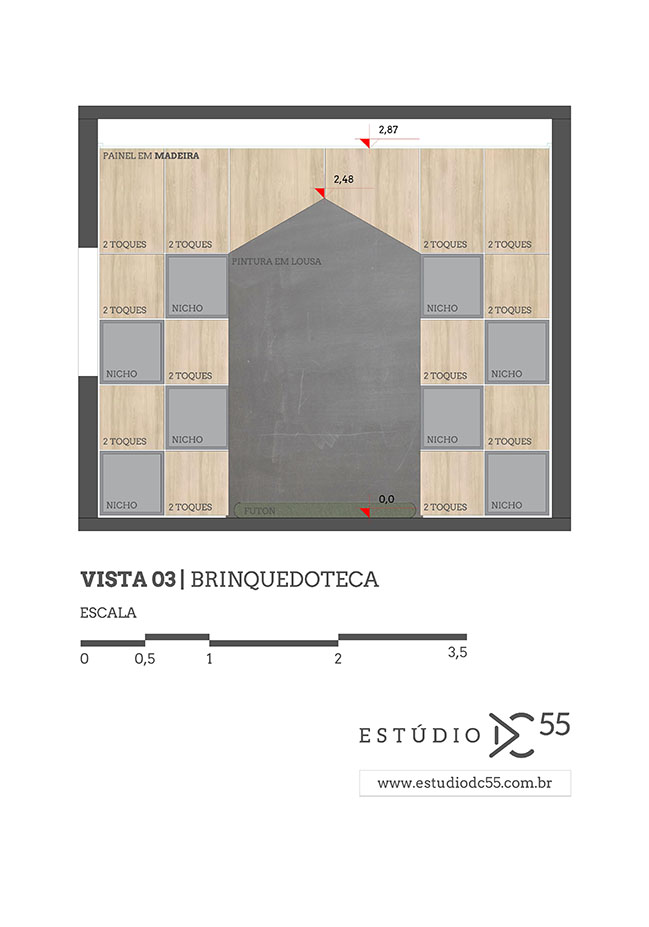
SP111 House by Estúdio DC55
01 / 25 / 2020 A simple and clear briefing: a sophisticated and elegant but still cozy and practical residence...
You might also like:
Recommended post: White modern villa by SCAPE
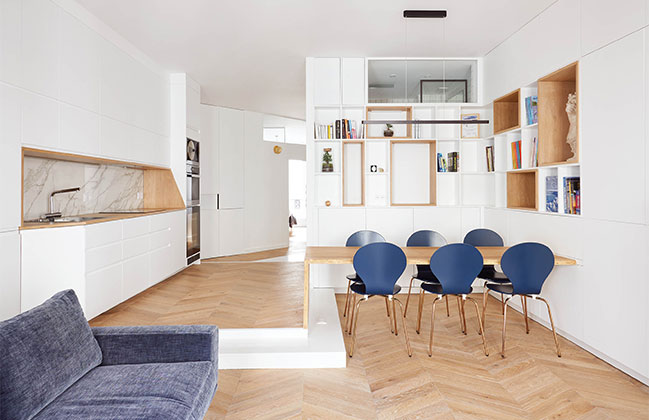
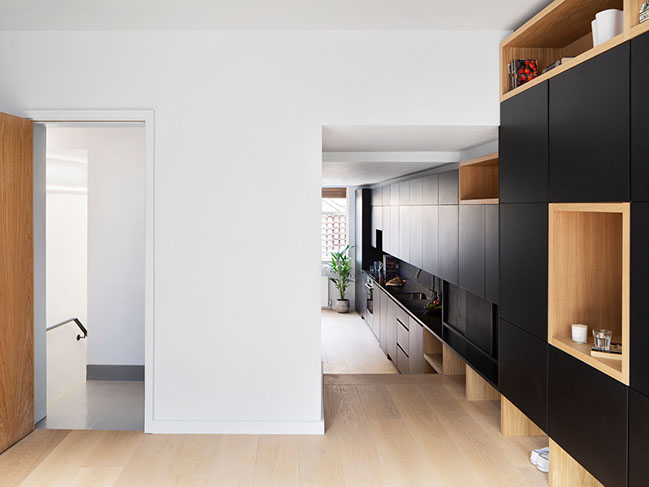
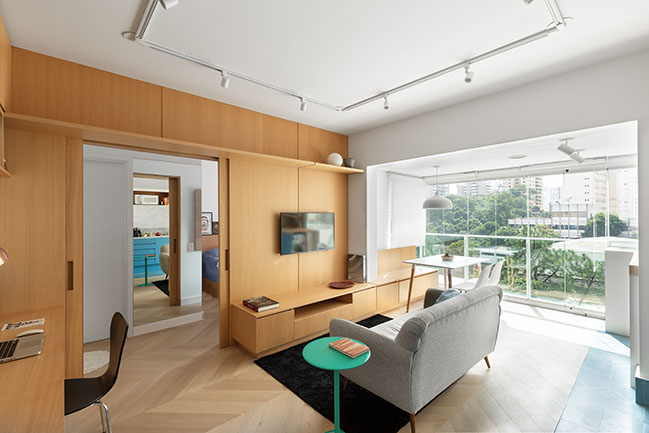
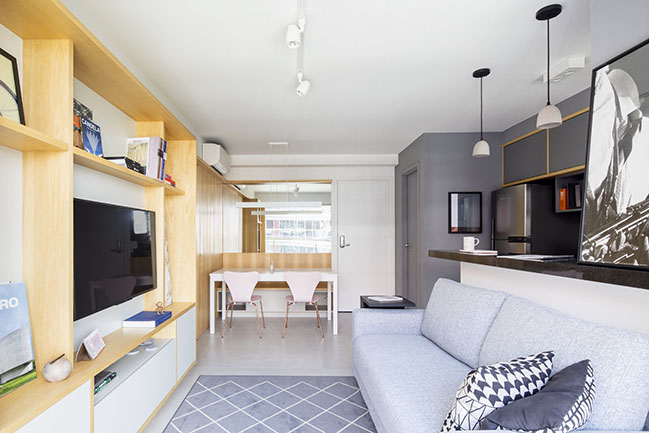
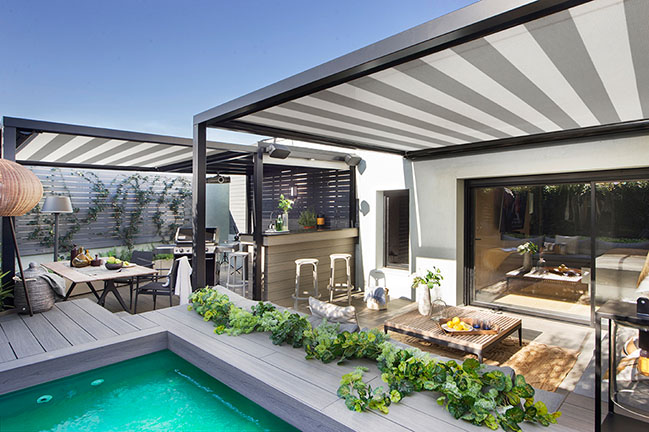

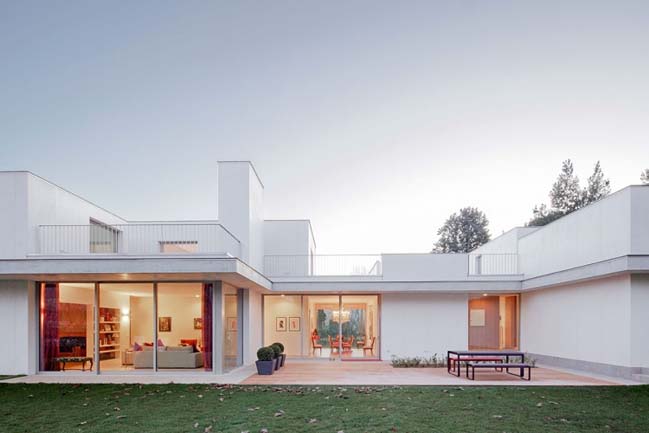









![Modern apartment design by PLASTE[R]LINA](http://88designbox.com/upload/_thumbs/Images/2015/11/19/modern-apartment-furniture-08.jpg)



