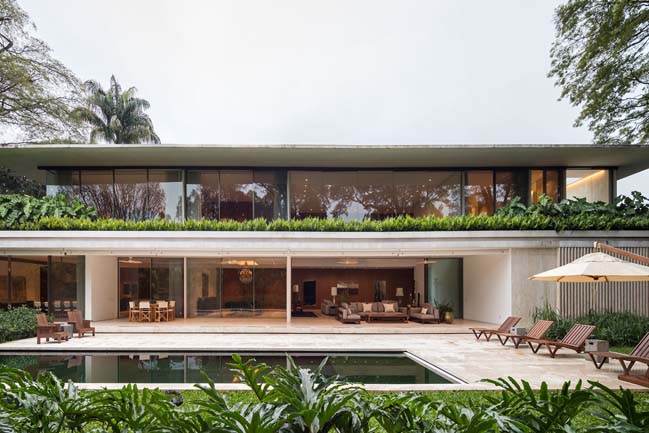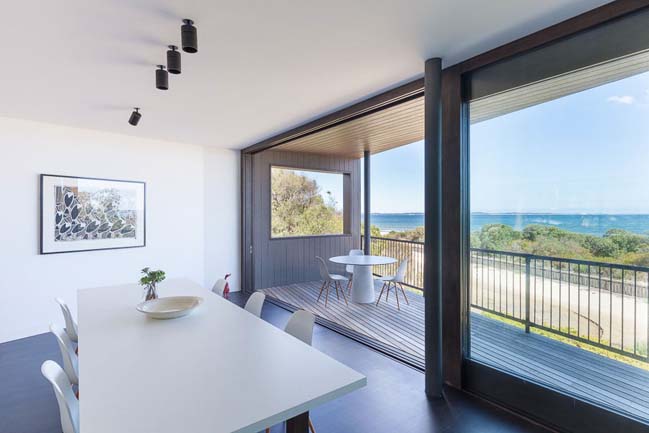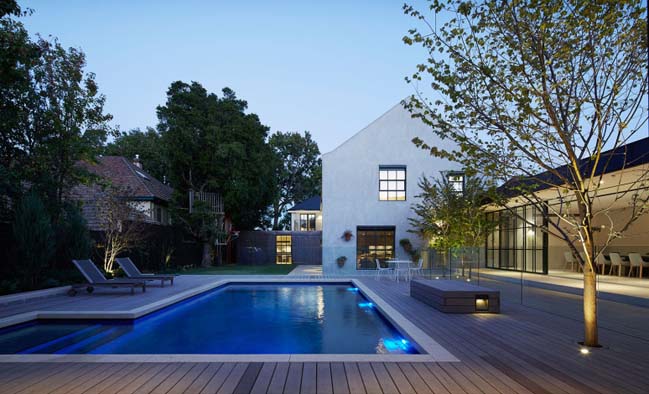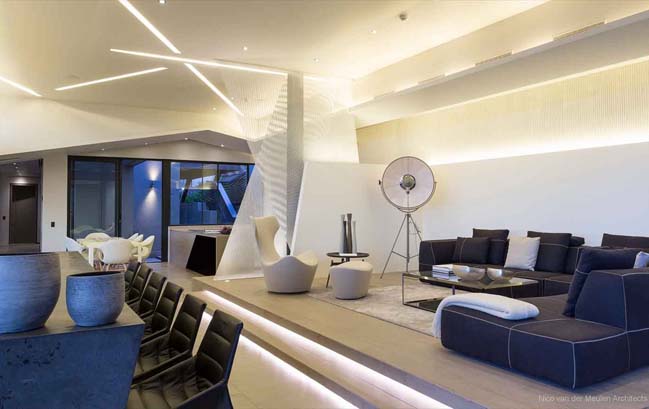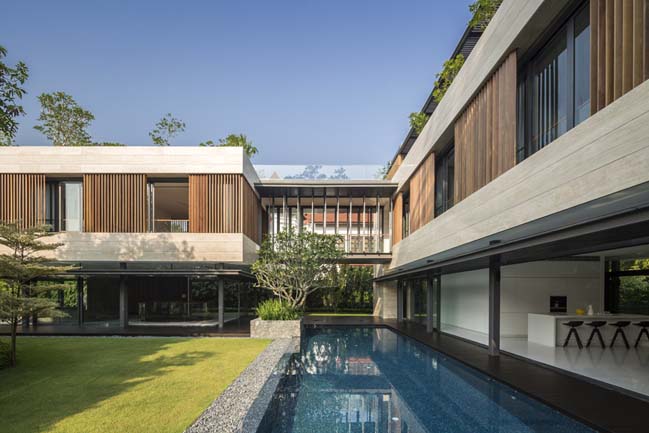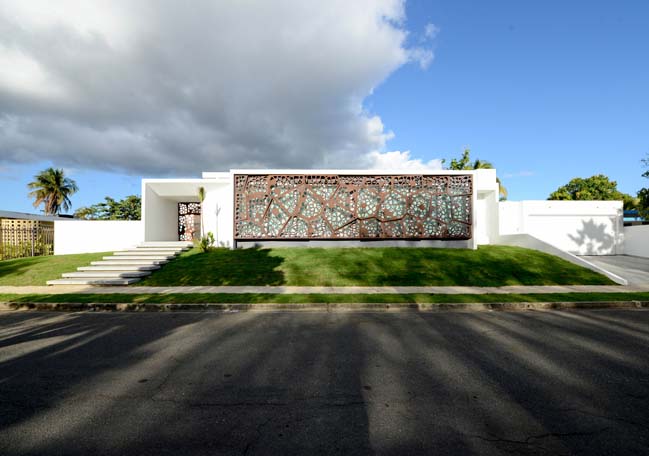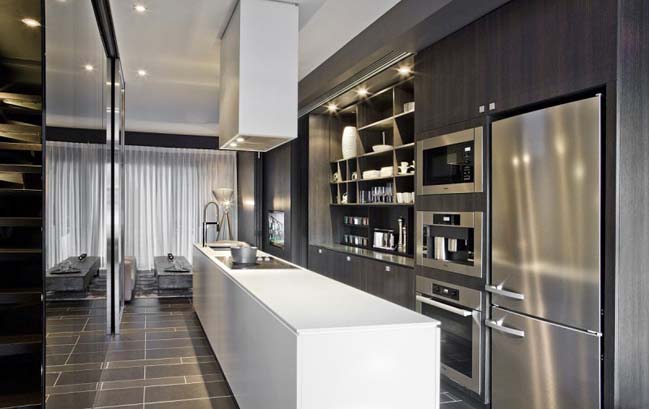07 / 02
2016
This house was built in the mid-19th century but now the house was refurbished by AR Design Studio to create a home with a transcendence quality which retain its original splendour and add a 21st twist.
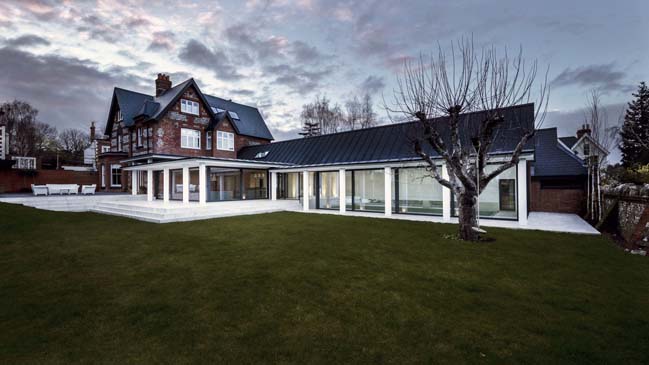
Architect: AR Design Studio
Photographer: Martin Gardner
Contractor: BlueFish Construction
Year: 2016
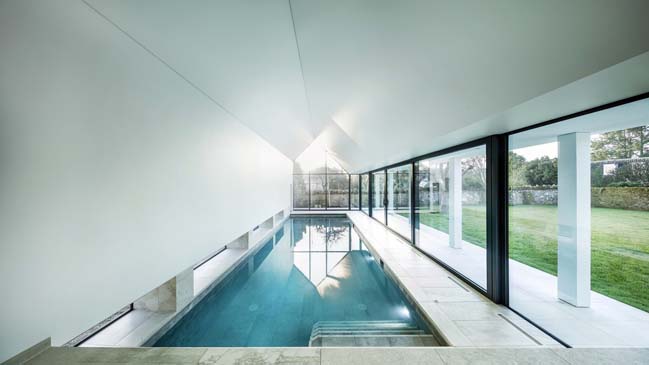
Project's description: The Pilot’s House was one of the original ‘Winchester Villas’; a collection of family homes built for the wealthy and located close to England’s oldest school, Winchester College. Built using fine brick-work and flint masonry, the houses were an exquisite example of a grand family home.
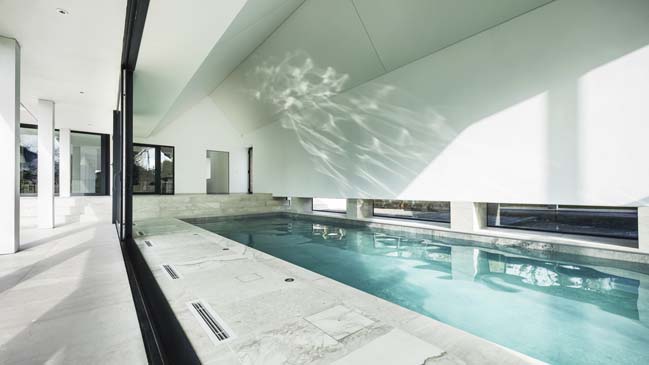
Jumping ahead by nearly two hundred years, a married couple facing Winchester’s soaring house prices and in search of a family home for their four children and dog, stumbled upon the house in a sorry state of disrepair. Seeing the potential to restore it back to its former glory they knew they had to purchase it. Occupied with Department of Health and Social Services tenants, the house had a myriad of damp and oddly shaped rooms that had unceremoniously been arranged to maximise occupancy with little care to the quality of the living space or respect to the old home. The roof was also leaky and close to disrepair.
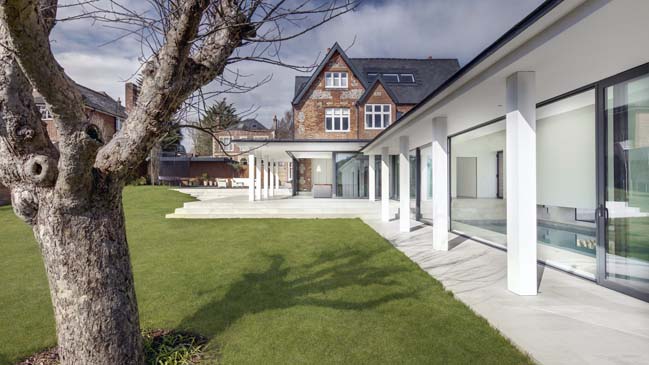
AR Design Studio was approached by the clients with a brief to return the home to its original splendour and add a 21st Century twist. As well as finely detailed conservation and restoration, the clients were keen to add a modern open-plan living space and an indoor swimming pool. As experts in both restoration and contemporary design, AR Design Studio were the perfect architects to undertake the work and proposed a scheme that would give the clients the family home that they had always dreamed of whilst making their mark on the house with a modern enhancement.
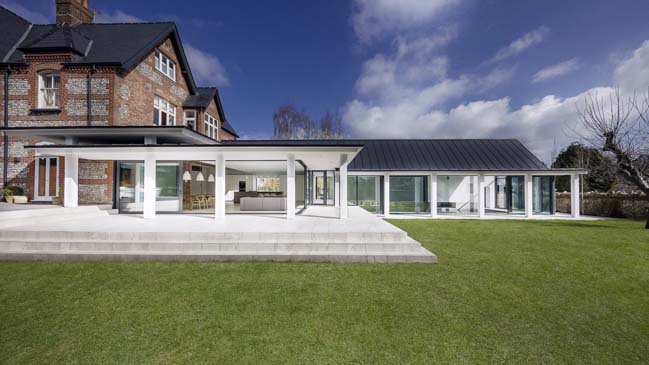
The Victorian-era rooms were inconsiderate of the way in which we live today, so without wanting to disrupt the original layout too much, AR Design Studio proposed a large open-plan living space that would allow the family to make the most of their time together. Adjacent to this space, the indoor swimming pool is a further addition that has become a firm favourite with friends and family for gatherings to suit all ages. The whole extension is covered by a familiar pitched roof that runs away from the rear of the house and elegantly reaches east towards the ancient boundary wall and the rising sun. Informed by the buildings traditional gables and clad in anthracite zinc to tie in with the building’s slate tiles, the new aspect is a contemporary nod towards the old building’s identity. Absorbed in to the garden, the scheme now has a connection to its naturally sloping site. Making the most of this landscape, AR Design Studio included a theme of full-width steps which flow from the garden through the house and into the private courtyard, reducing a visual mass and helping to zone the new spaces whilst responsibly dealing with the changes in level. A further expression of the stepped landscape are the two additional roofs above the living space which help to reduce the contrasting appearance and blur the boundary between the old and the new. The entire southern façade of the extension is glazed and then shaded by an overhanging canopy supported by a colonnade that expresses the form of the new extension and evokes a feeling of grandeur.
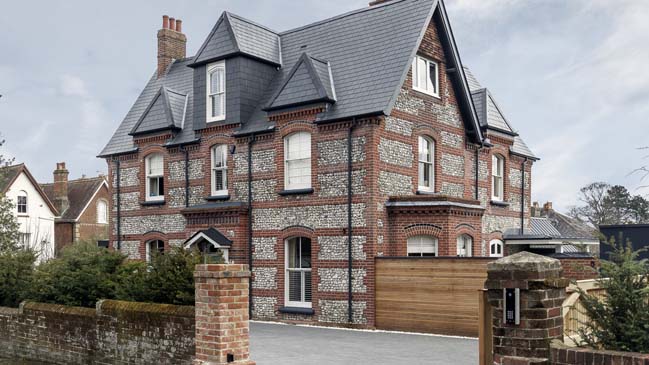
The Pilot’s House is now a home with a transcendence quality. The clients have finally found a place to capture a feeling of calm and enjoy the spacious family life that they had always dreamed of.
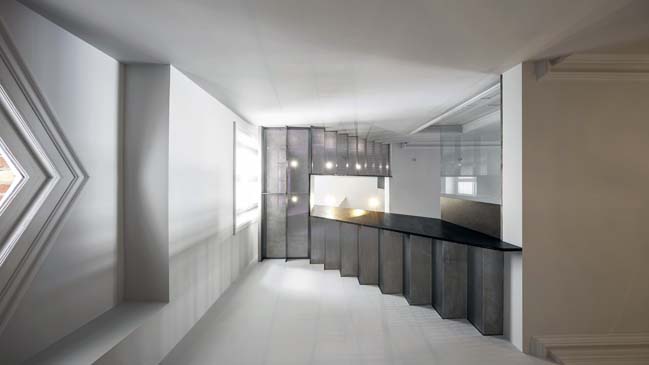
view also: The transformation of Victorian villa by Smart Design Studio
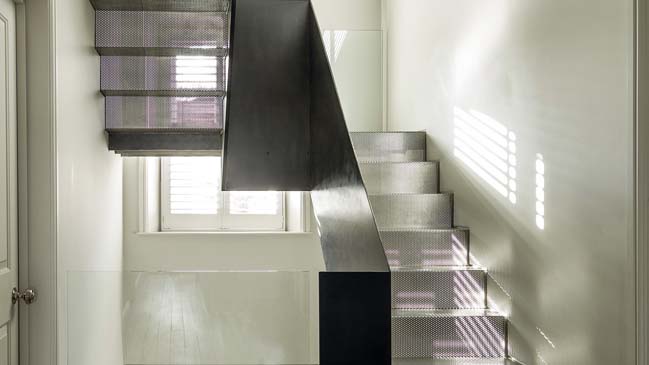
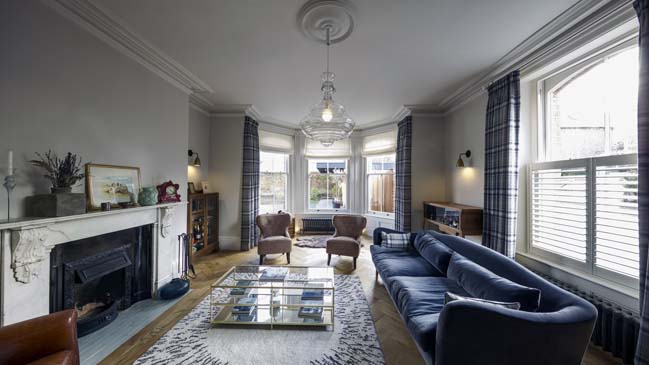
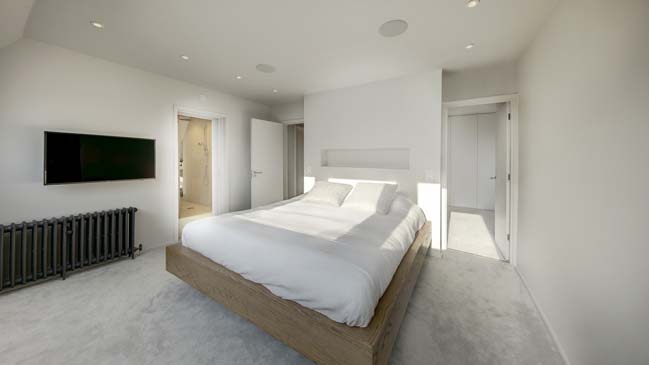
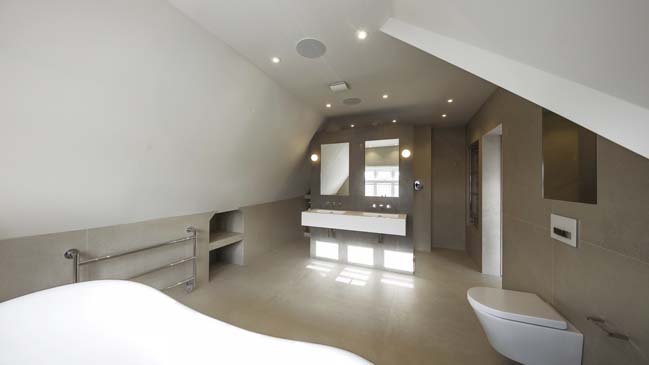

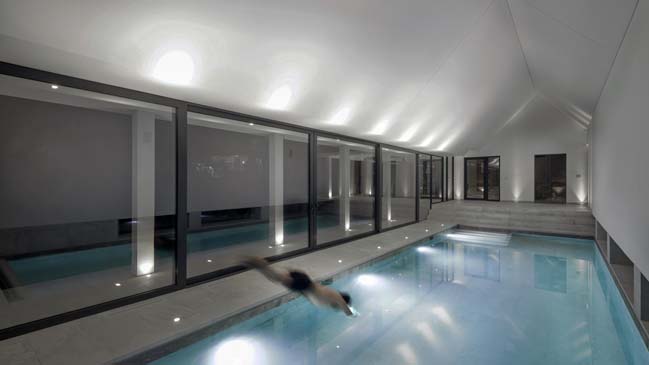
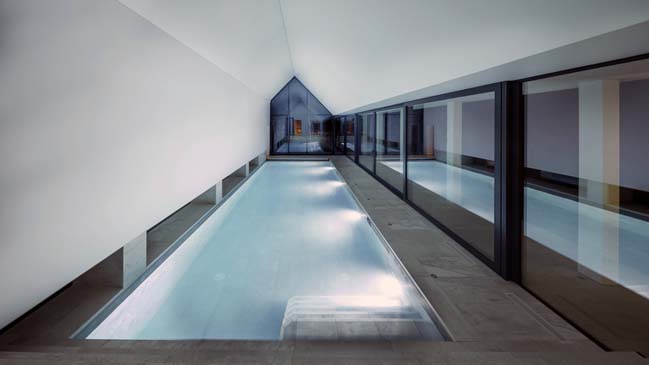
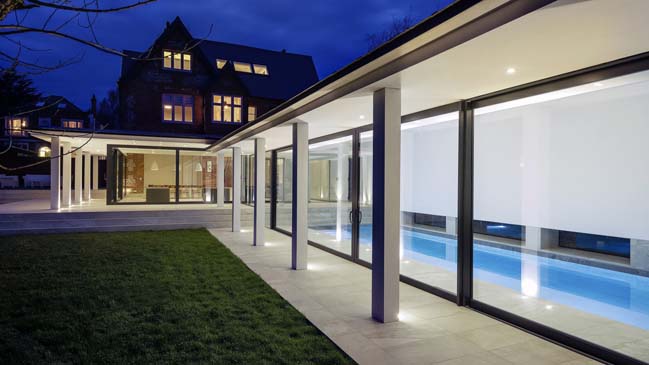
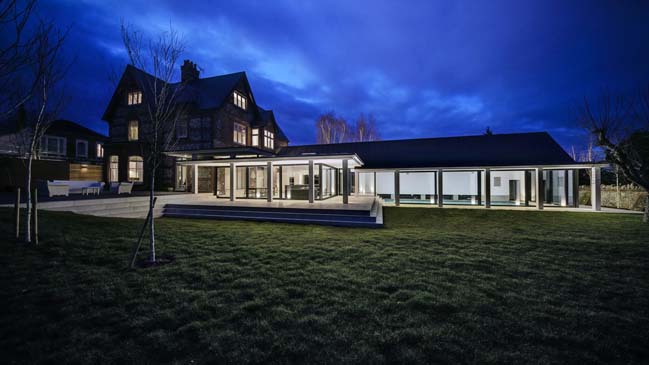
> Luxury villa in UAE Palm Jumeirah Dubai
> Victorian house renovation by Robson Rak Architects
> 699 Ocean Blvd: Luxury villa in Golden Beach
The Pilot's House by AR Design Studio
07 / 02 / 2016 This house was built in the mid-19th century but now it becomes a house with a transcendence quality which retain its original splendour and add a 21st twist
You might also like:
Recommended post: Contemporary townhouse in Toronto, Canada
