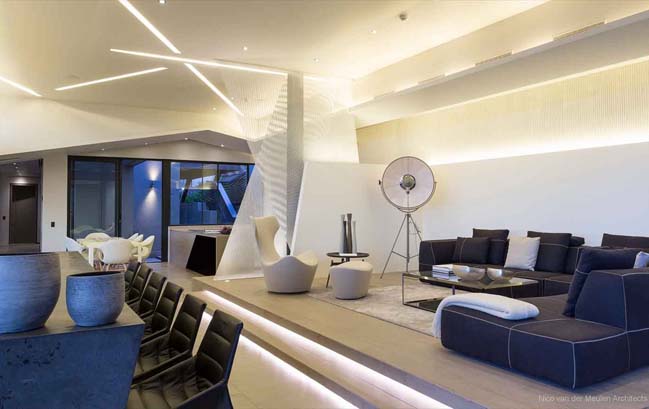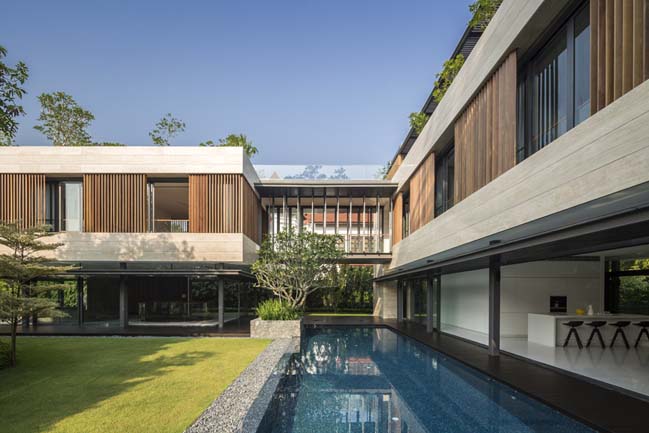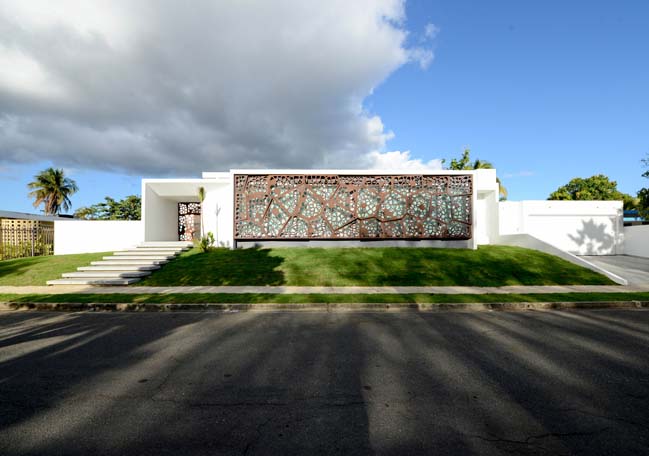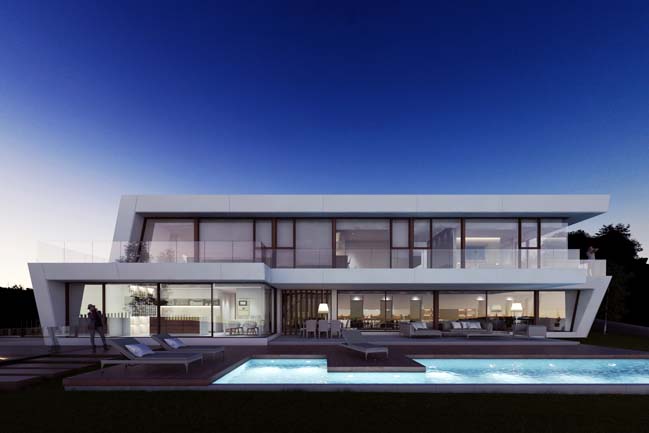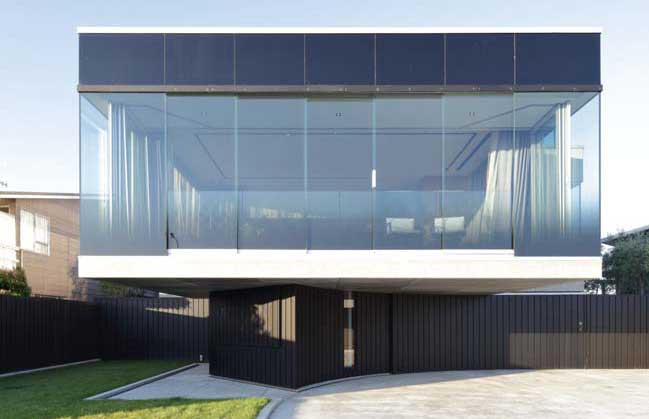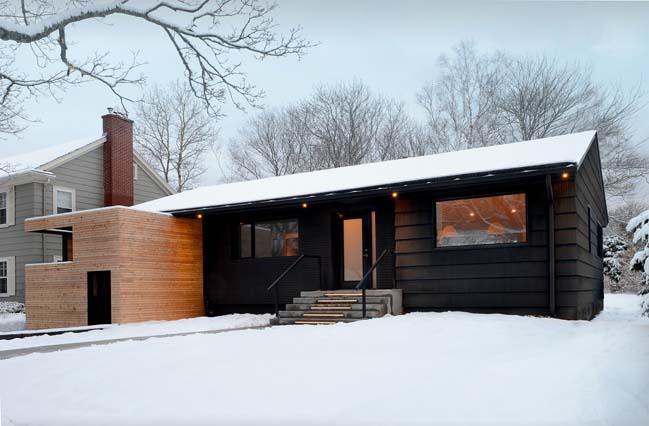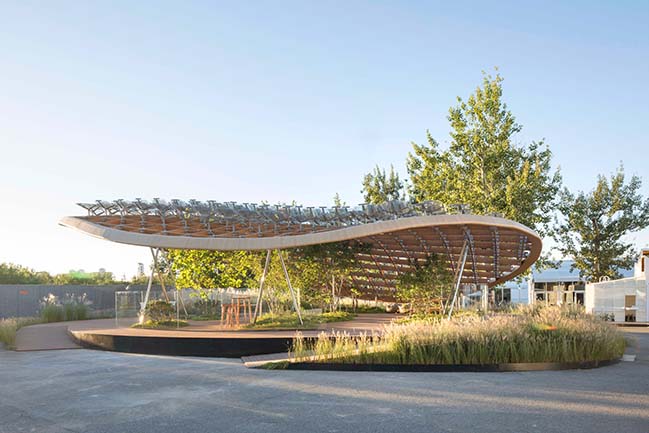06 / 27
2016
The Australian-based firm b.e architecture renovated and extended a house in Toorak - a suburb of Melbourne that still retain the existing structure as an anchoring element.
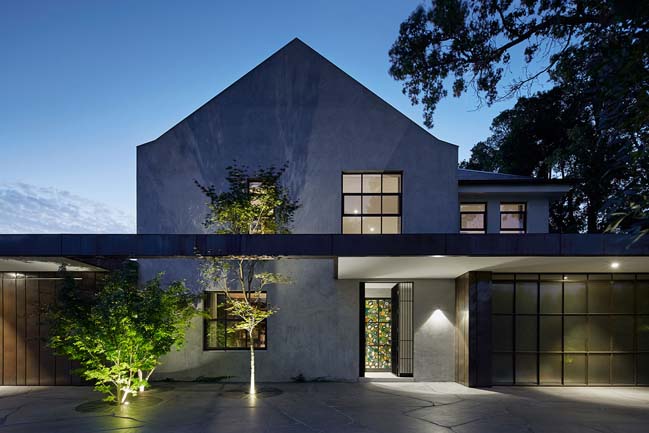
Architect: b.e architecture
Location: Toorak, Melbourne, Australia
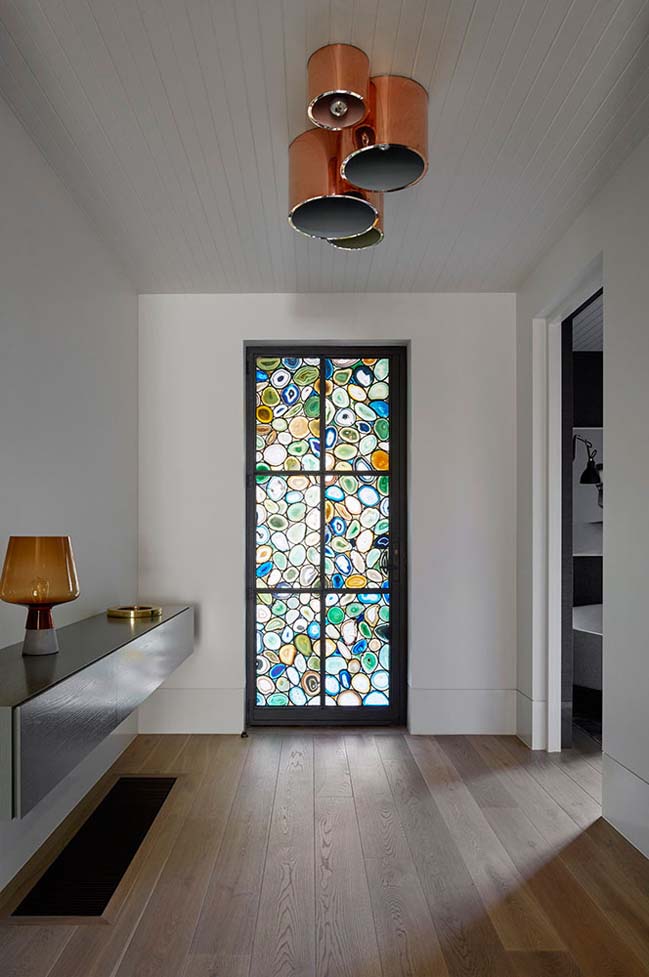
According to the architects: The house was added a series of pavilions underneath a floating copper roofline that wraps around the original building. Embracing the client’s desire to maintain a fairly conventional residential structure, the design strengthens the form by creating a gable façade at the front and back with a clearly defined outline. Clad in polished grey render, the gables emphasize solidity and give the house a re-established sense of history and permanence. In contrast the extensions, composed as ribbons of copper wrapping around the solid structure, sit softly above recessed glazed pavilions.
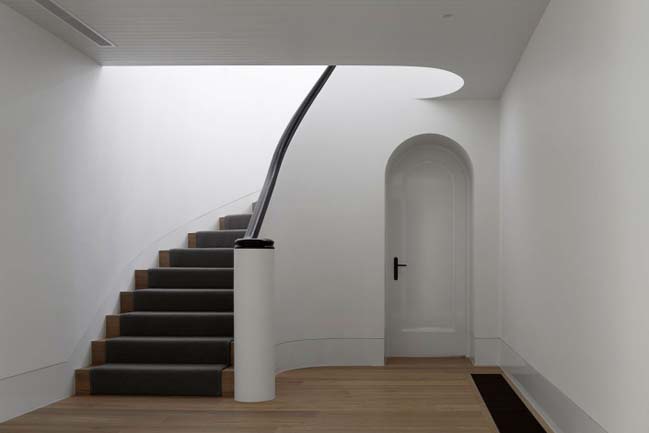
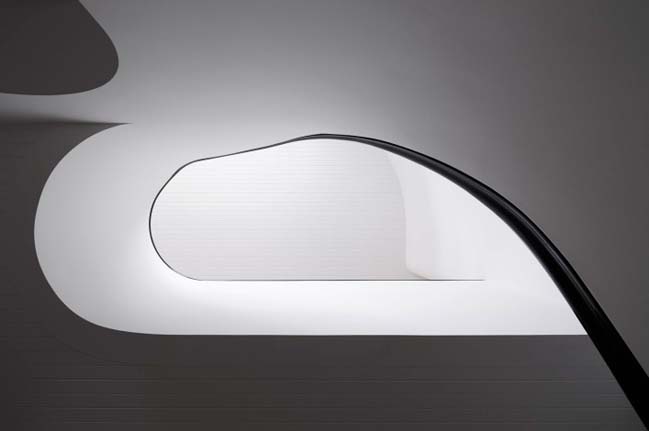
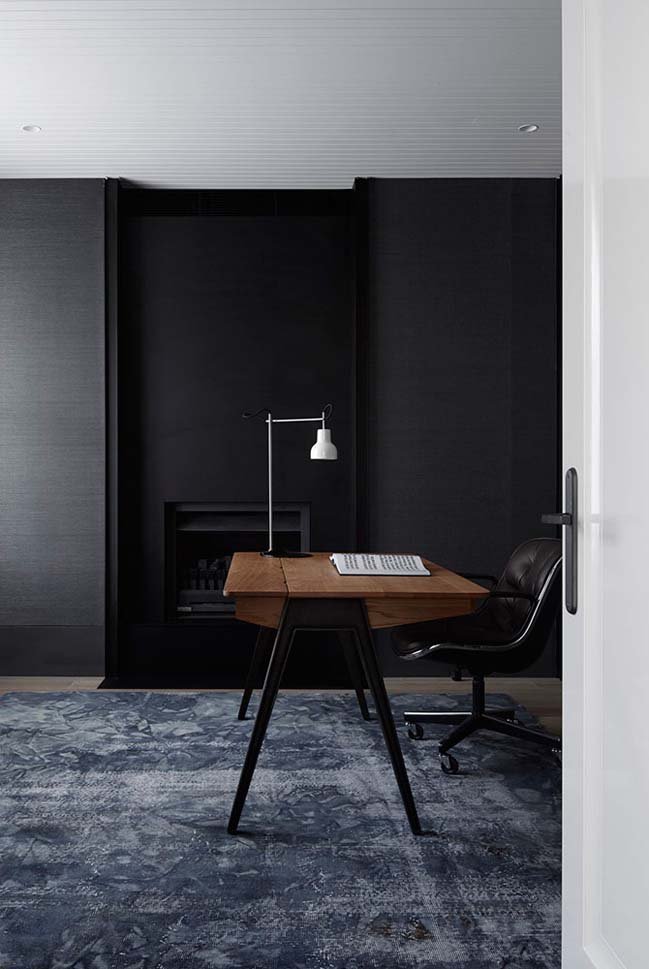
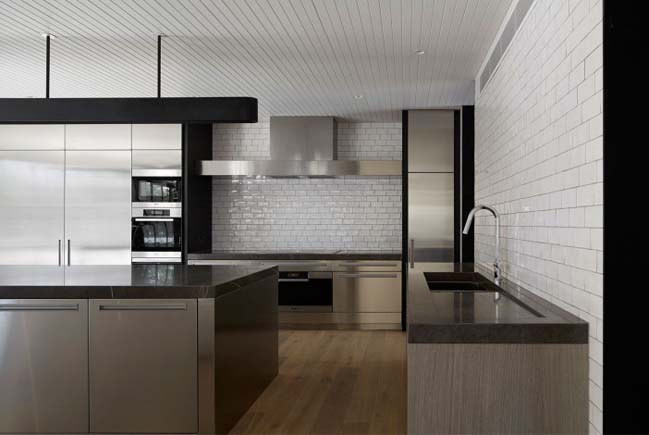
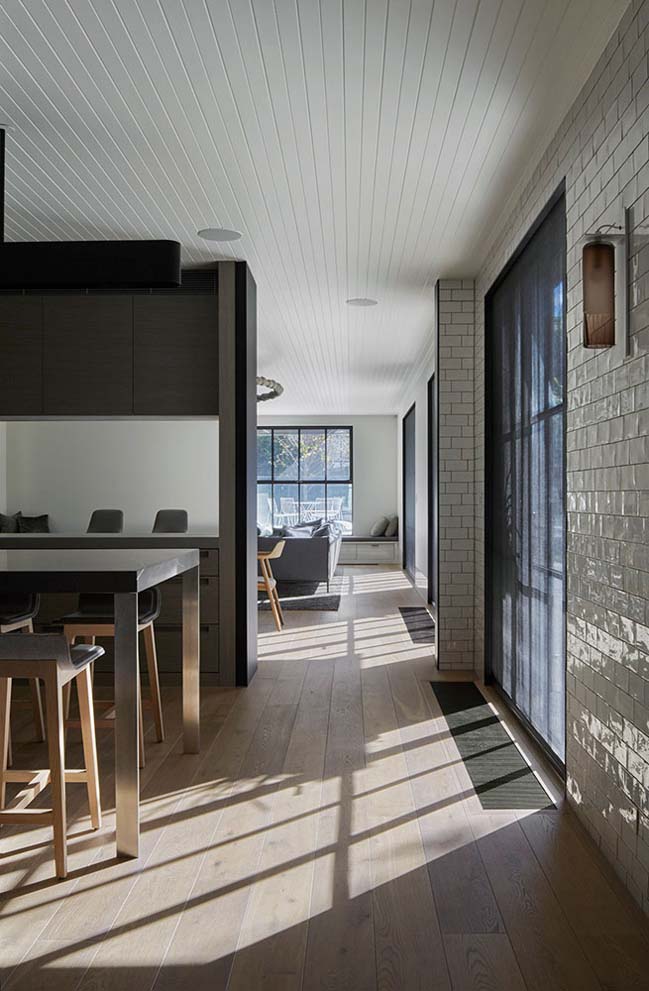
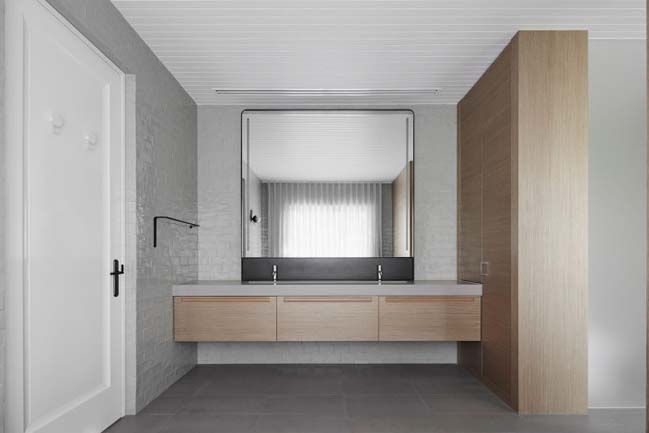
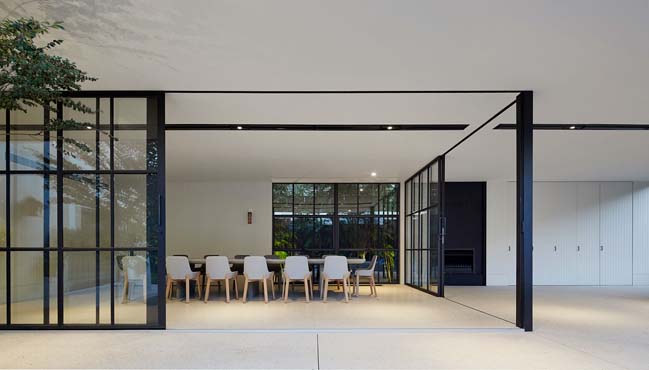
view also: Black modern house in Australia
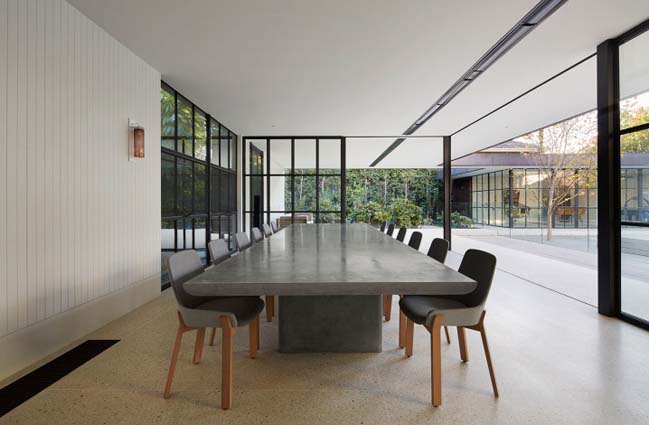
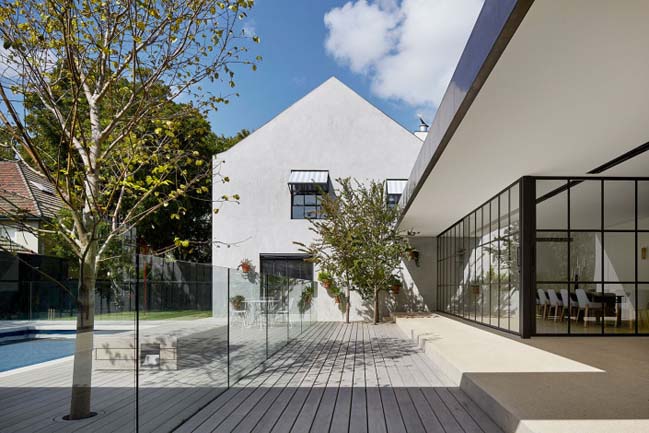
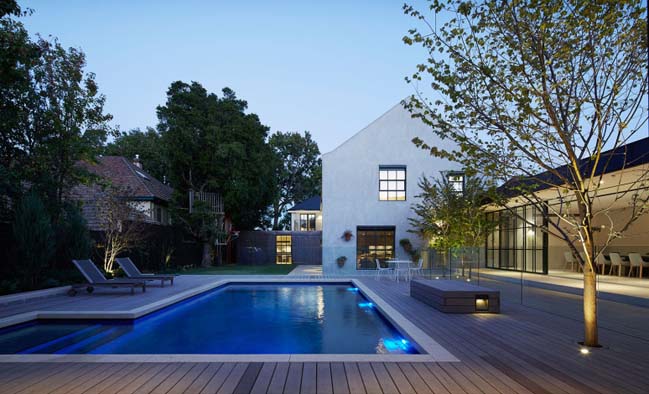
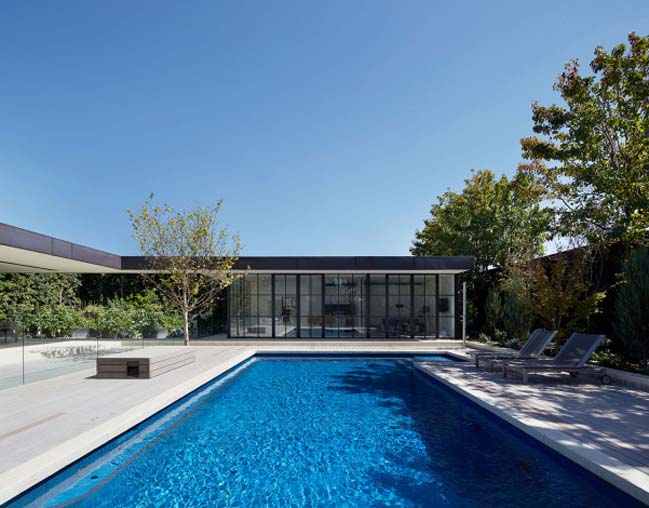
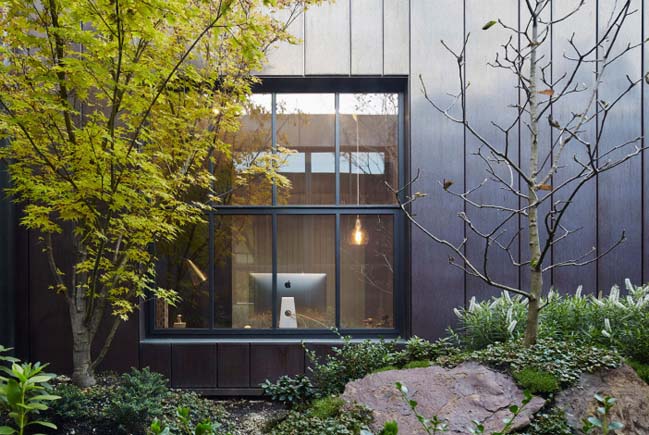
> Stunning house is built by shipping container in Australia
> THAT House: Contemporary two storey house in Australia
> The Edge: Amazing futuristic house in Australia
Hopetoun Road Residence by b.e architecture
06 / 27 / 2016 The Australian-based firm b.e architecture renovated and extended a house in Toorak - a suburb of Melbourne that still retain the existing structure as an anchoring element
You might also like:
Recommended post: Living Garden by MAD
