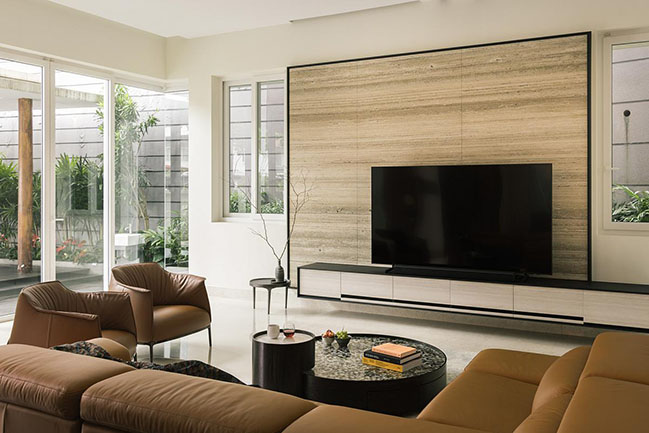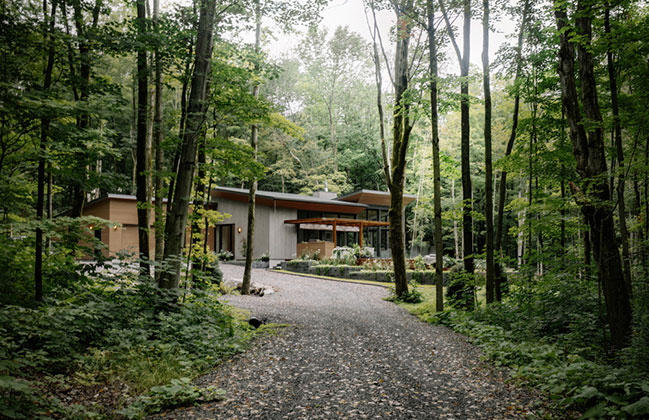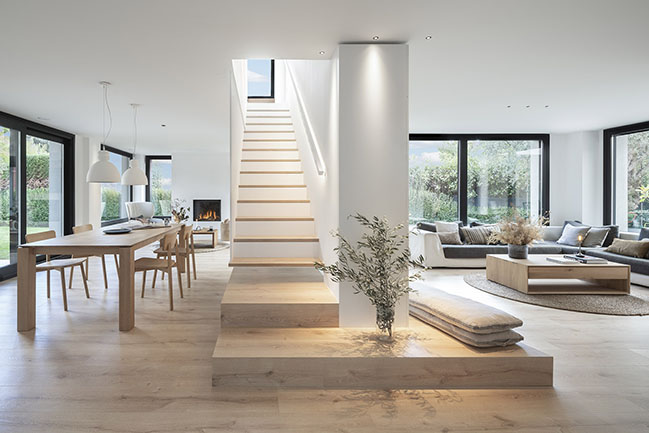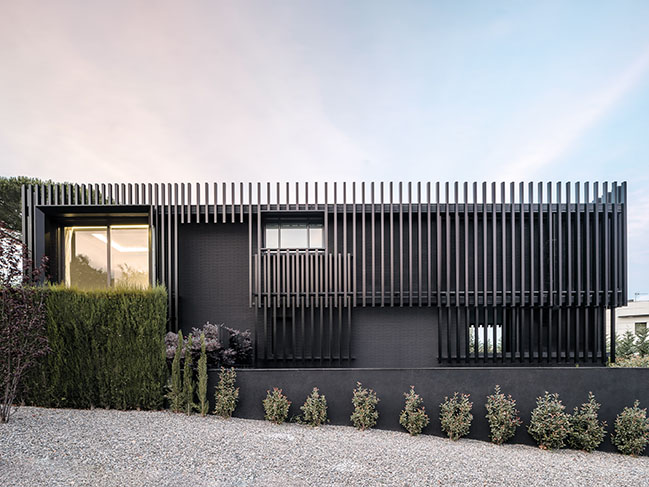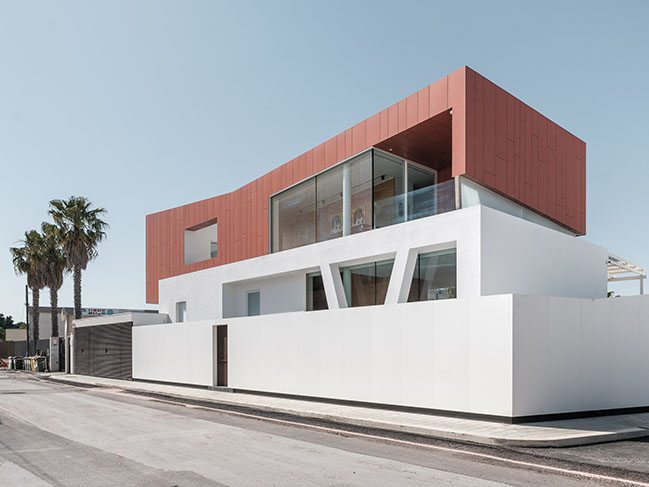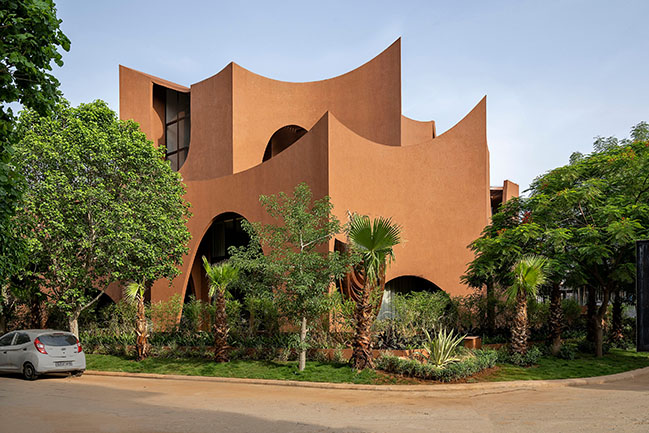03 / 31
2023
The project is located on the northern coast of Egypt. Located a short distance from the Mediterranean, its configuration on two levels allows views from the upper part of the proposal...
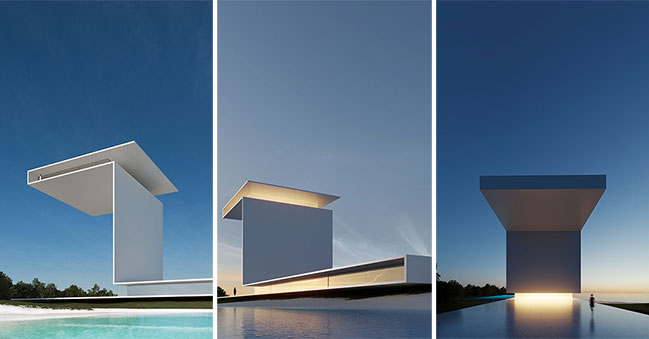
> Empty House by Fran Silvestre Arquitectos
> Villa 95 in Sotogrande by Fran Silvestre Arquitectos
From the architect: A single line less than 30 cm thick seeks to synthesize the traditional representation that symbolizes the Egyptian god of wisdom. The vertical element, with a variable section, allows the communication core to be housed while maintaining the expressiveness of the project.
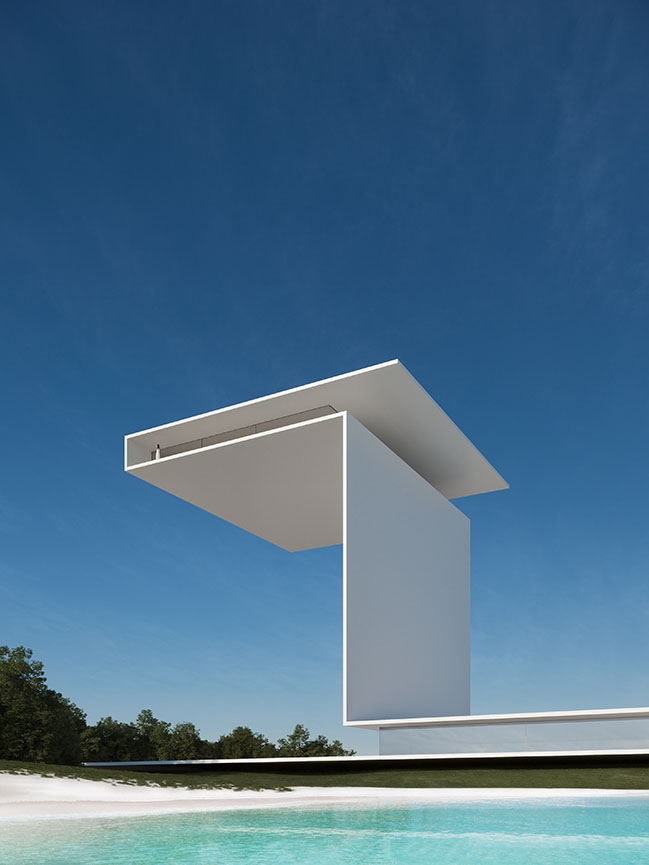
Part of the house is completely cantilevered, emerging from a vertical wall, apparently not thick enough. Jib cantilevers always require a solution to its two fundamental parts: the cantilever body itself, visible and apparent; and the vertical body or mast, from which the first starts. The cantilever body needs to be light. It is solved with a triangulated steel structure. In this way it can be built at ground level, with maximum precision and using precambers, to be finally hoisted into position once the wall-mast is finished. To improve balance, the counterweight of the opposite cantilever with additional mass in reinforced concrete is used.
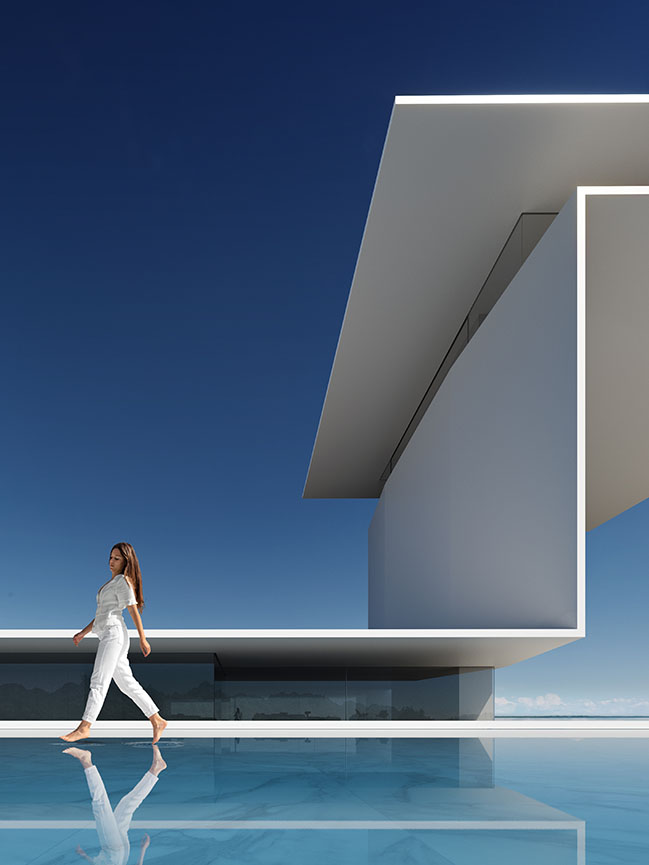
The fundamental challenge is the vertical body, which hides the core of vertical communications. That core is responsible for ensuring the necessary rigidity and resistance so that the aloft house can emerge as a cantilever. In turn, the rest of the house balances the overturning moment of the vertical part.
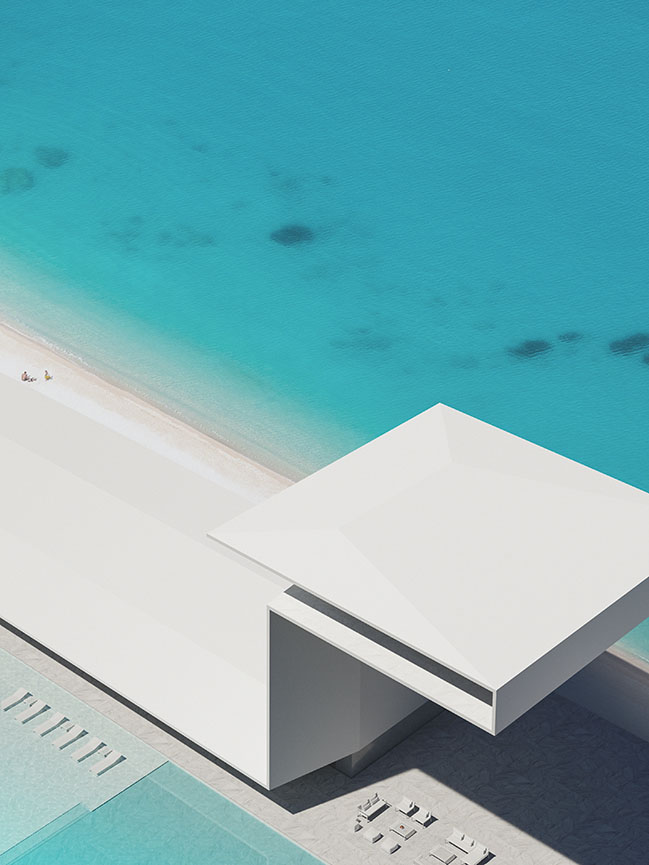
The lower part of the house contains the entire program, with the exception of the master bedroom, which is located on an upper level, as a kind of independent house. Some contemporary architecture references are taken up again, such as the floor plan of the Pirelli Tower where Gio Ponti achieves the optical effect that emphasizes the height of the building, whose same strategy, widely used in product design, is used to make the perception of the structure is that of a thin sheet of concrete. This technique is used both in the floor plan and in the sections of the proposal. We have also always been fascinated by the ability to synthesize the classical tradition in the works of Andreu Alfaro, with his accurately materialized kuroi. We pursued this attitude to materialize the proposal. A project that seeks to synthesize part of the tradition of the place with a materialization that represents a constructive innovation.
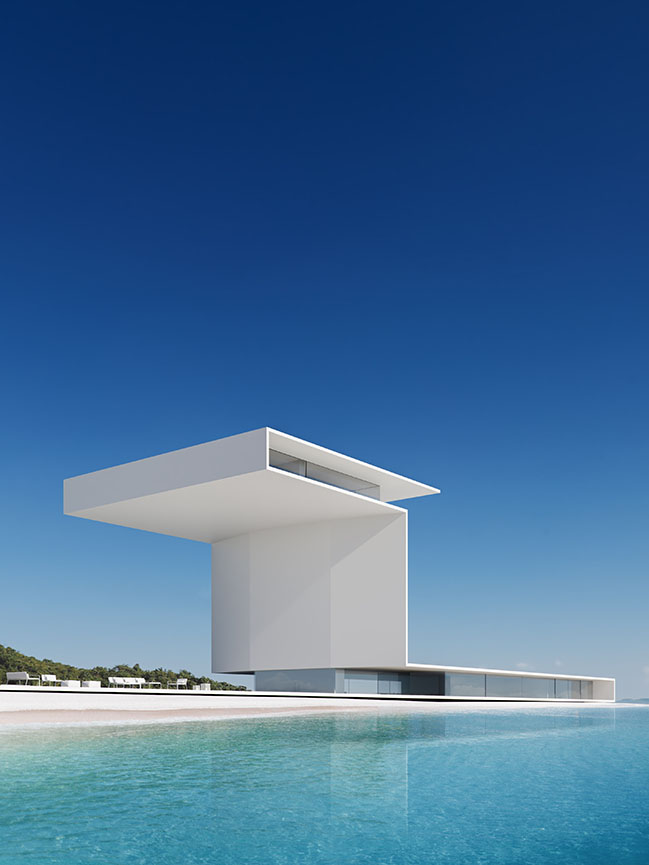
Architect: Fran Silvestre Arquitectos
Location: Cairo, Egypt
Principal in Charge: Fran Silvestre, María Masià, Sevak Asatrián, David Cirocchi, Miguel Massa,Anna Alfanjarín
Project Architect: Ricardo Candela, Paco Chinesta
Collaborating Architect: Pablo Camarasa, Estefanía Soriano, Carlos Lucas, Jose Manuel Arnao, Andrea Baldo, Paloma Feng, Javi Herrero, Paco Chinesta, Laura Bueno, Lucas Manuel, Nuria Doménech, Andrea Raga, Olga Martín, Pepe Llop, Anahí Aguilera, Awab Bek, Monike Teodoro, Gemma Aparicio, MArch Architecture and Design (Gino Brollo, Angelo Brollo, Toni Cremades, David Cirocchi, Gabriela Schinzel, Víctor González)
Interior Design: Alfaro Hofmann
Structural Engineer: Estructuras Singulares
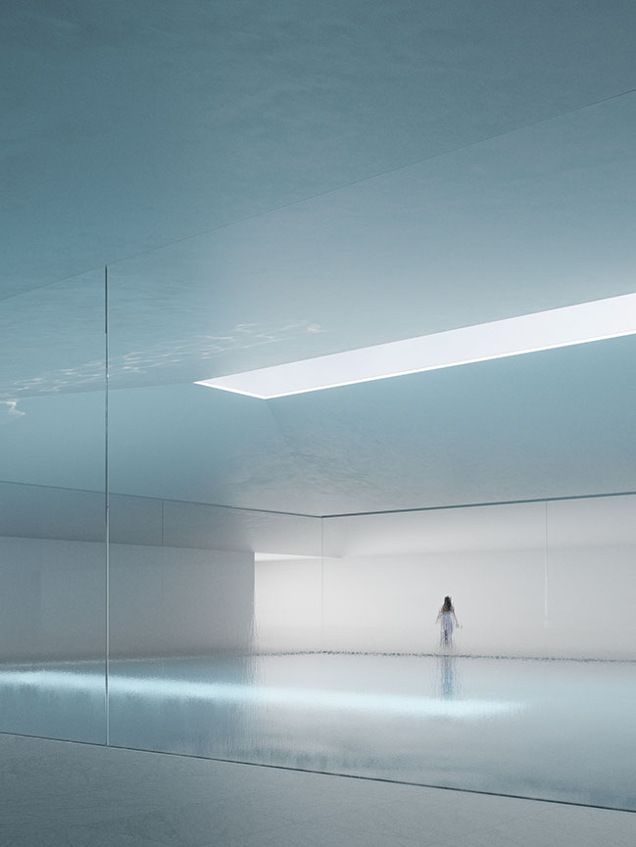
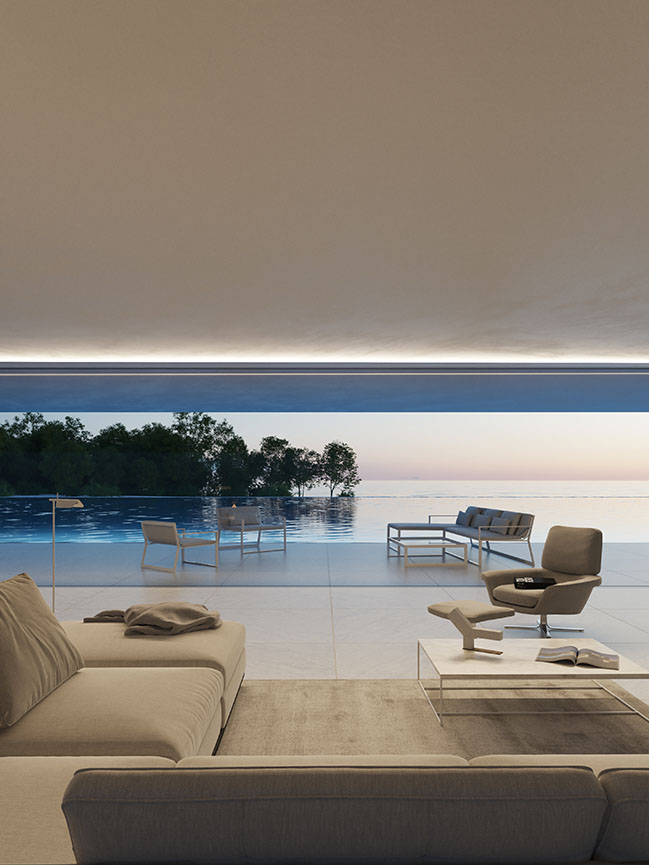
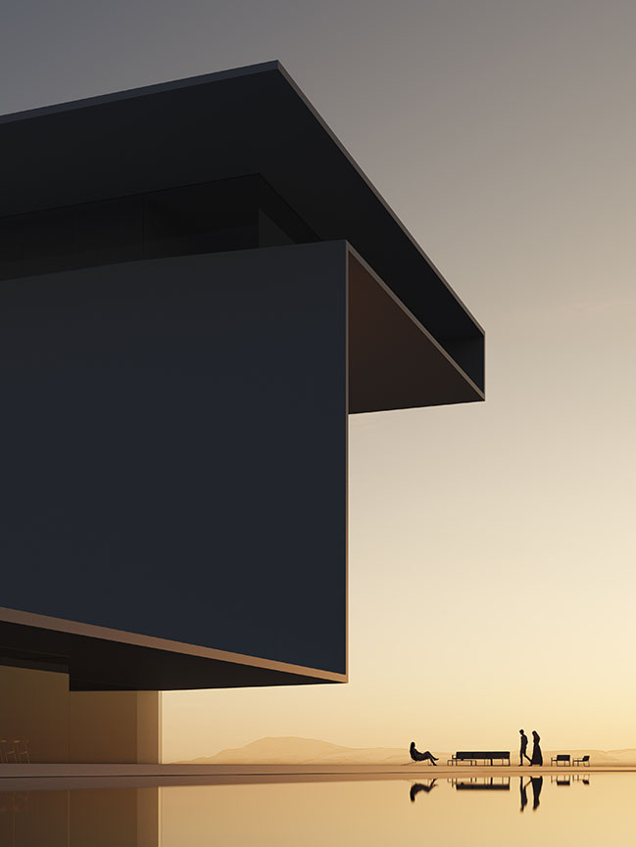
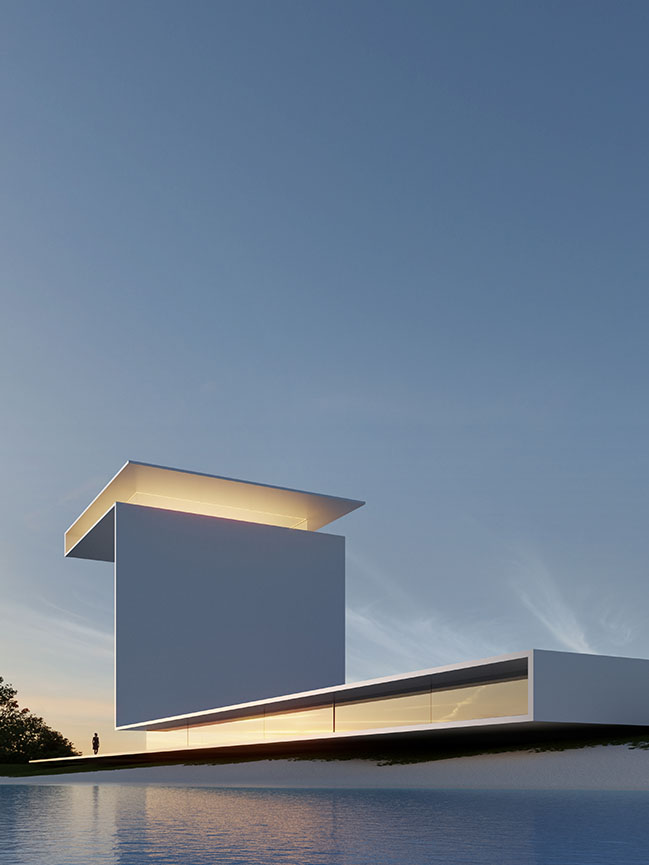
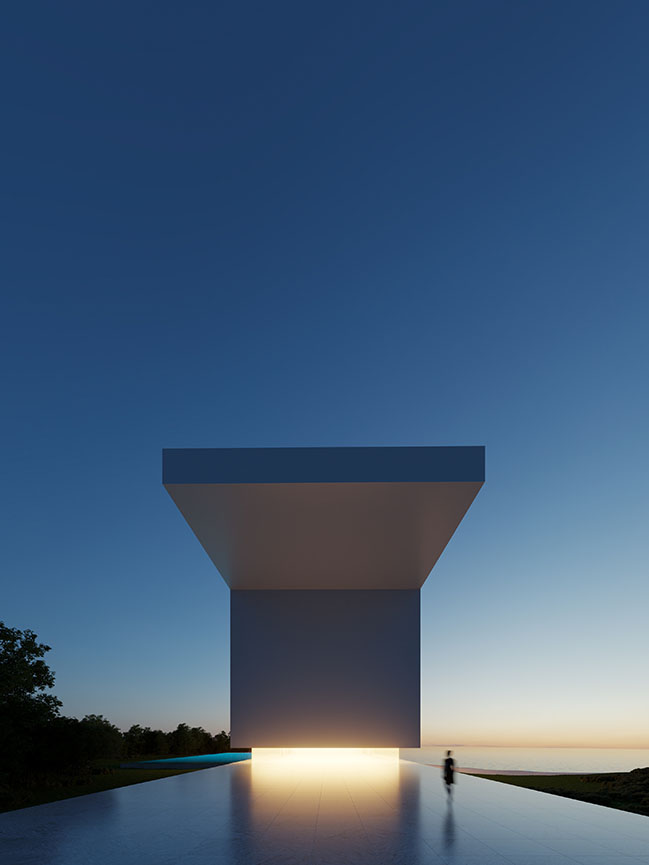
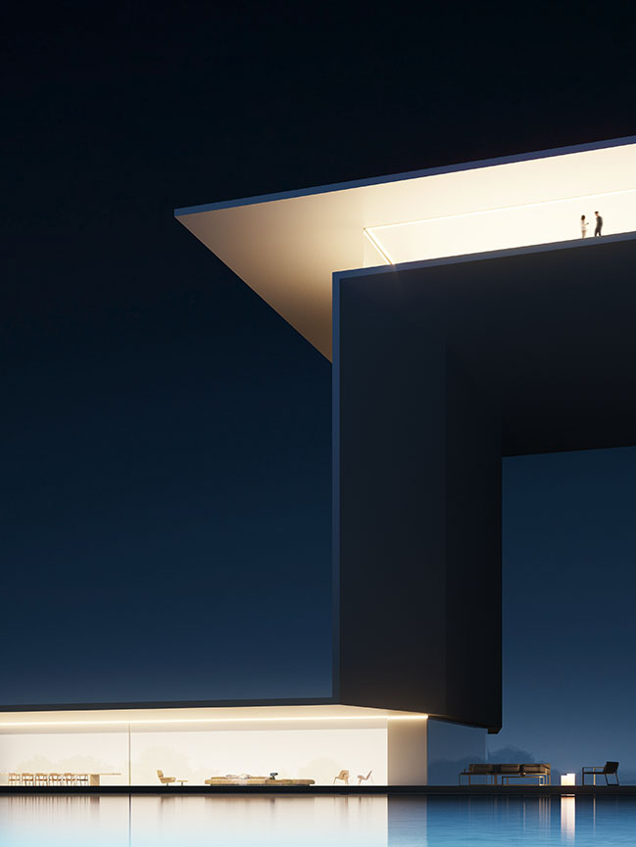
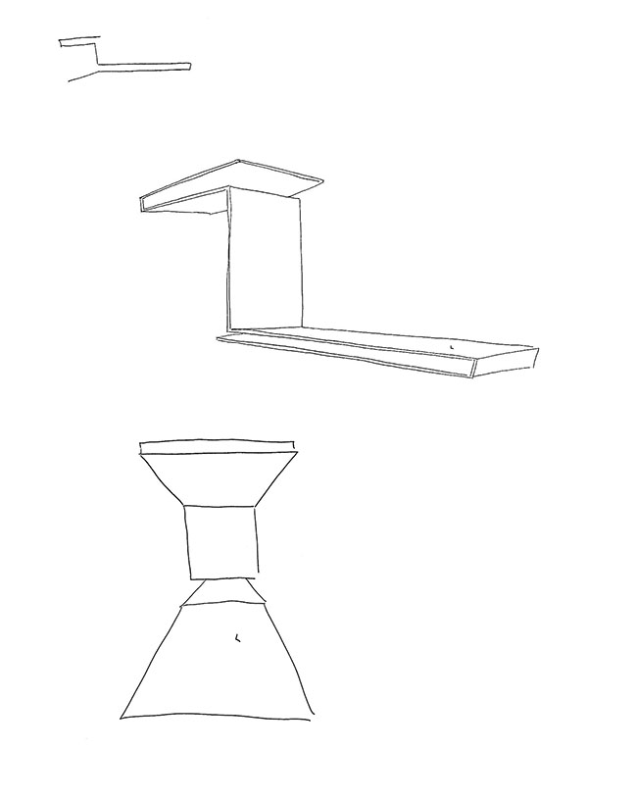
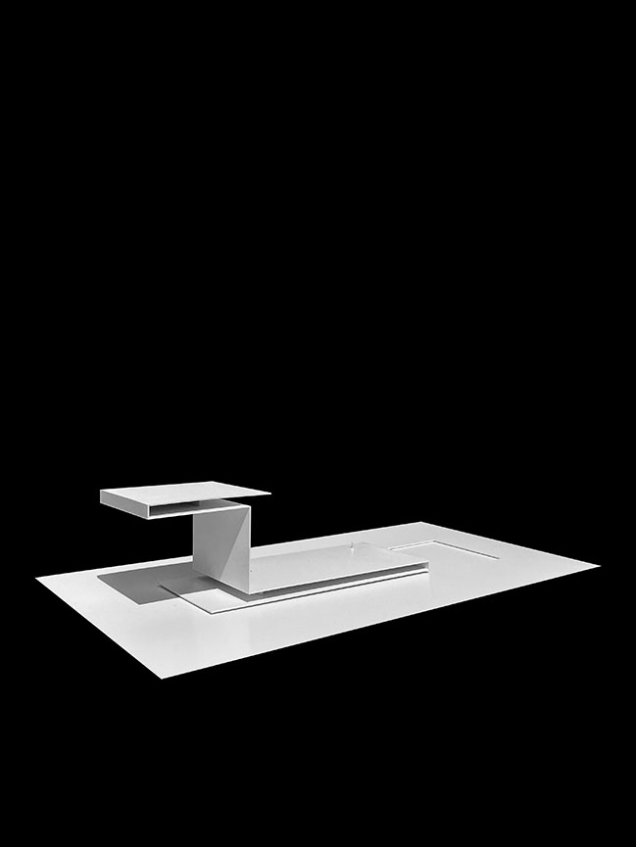
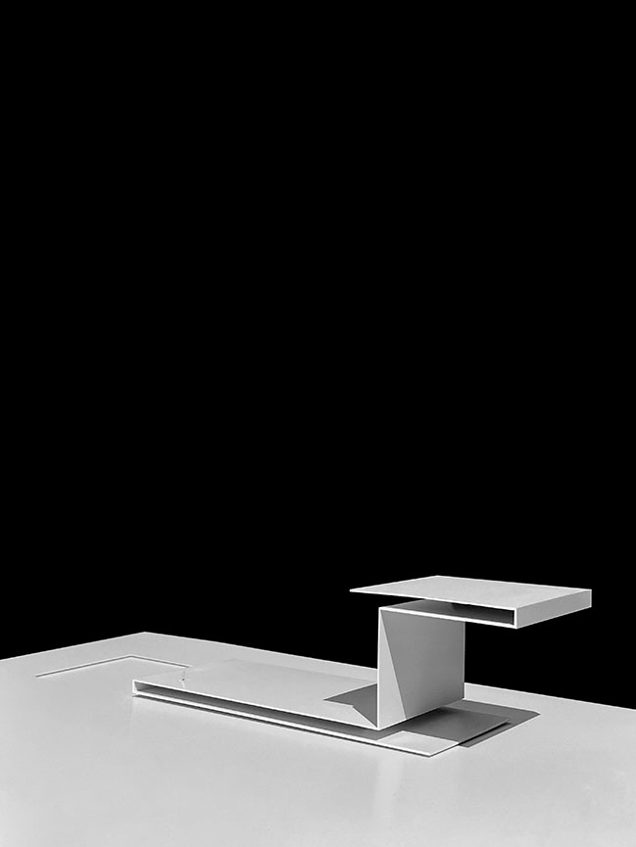
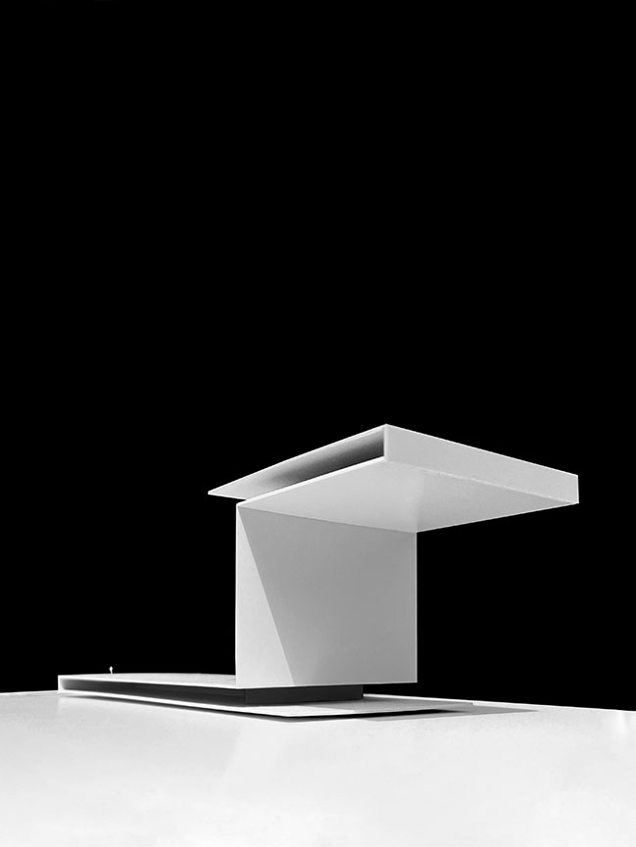
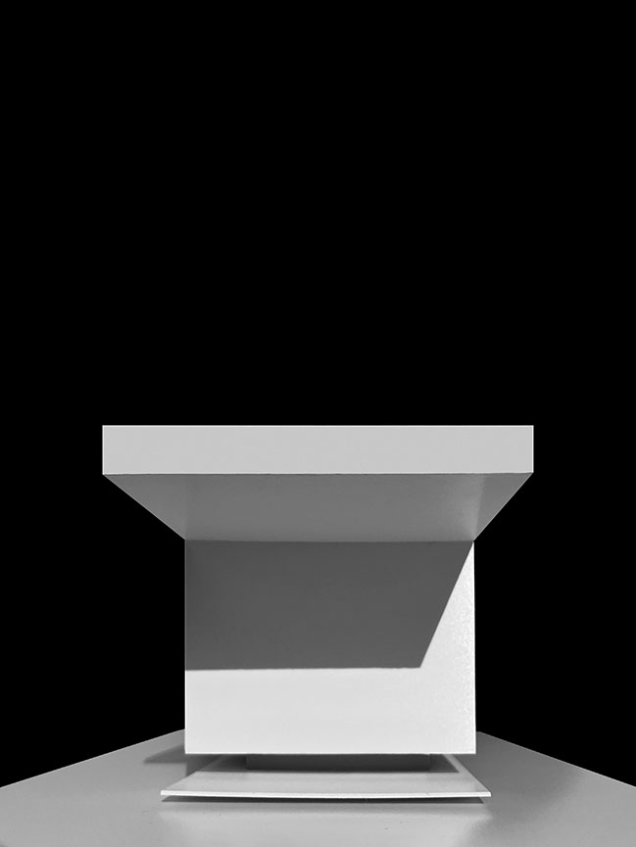
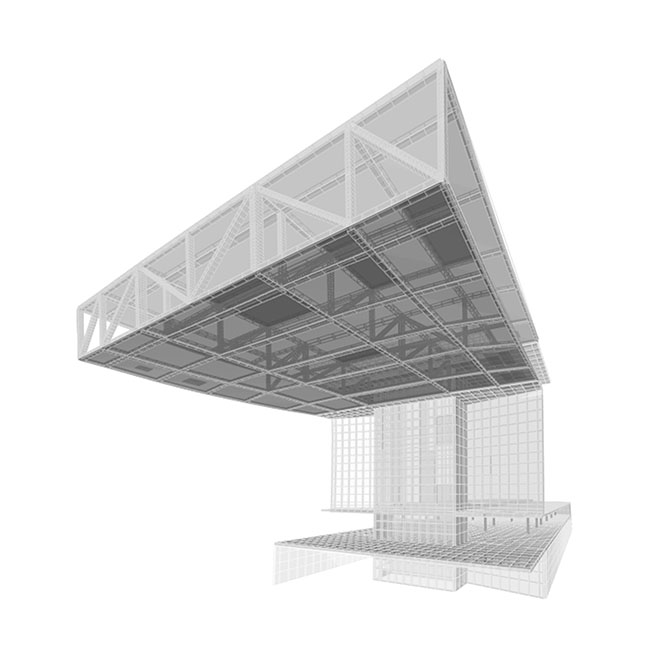
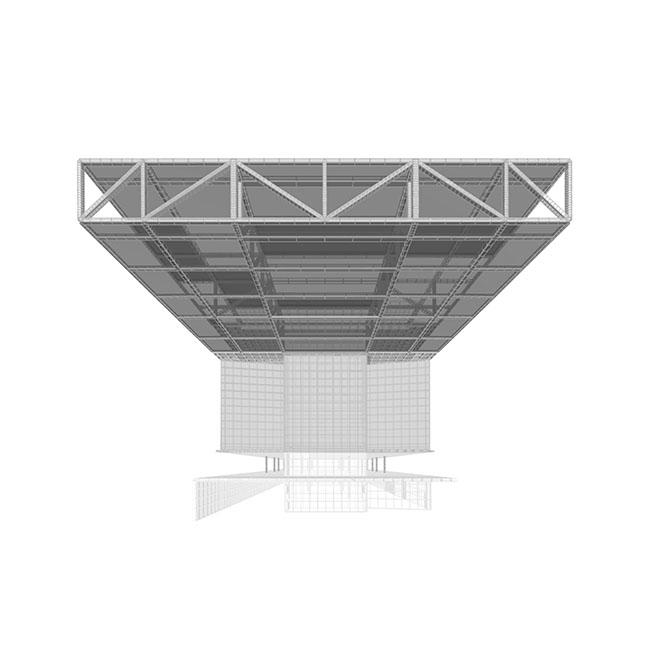
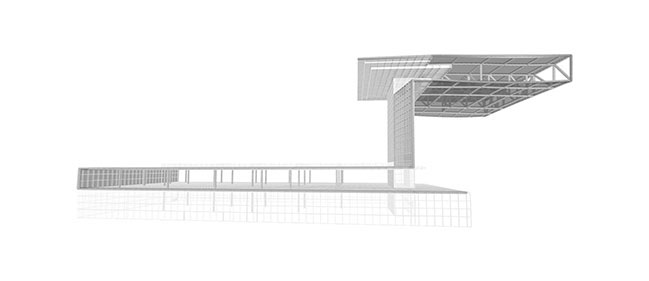
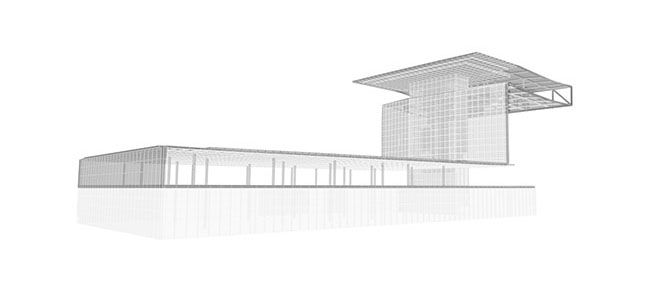
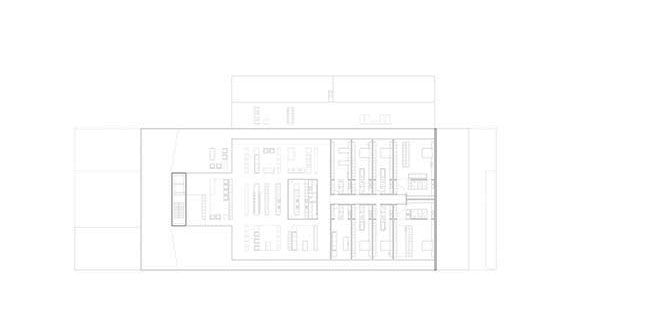
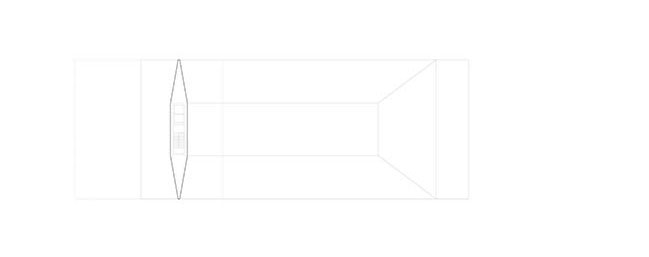
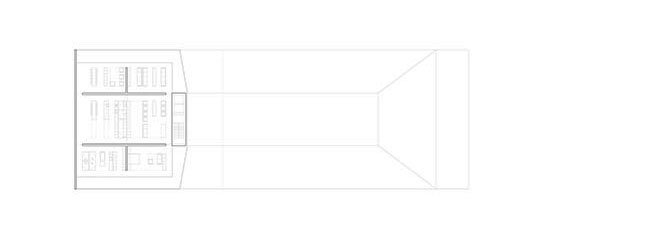
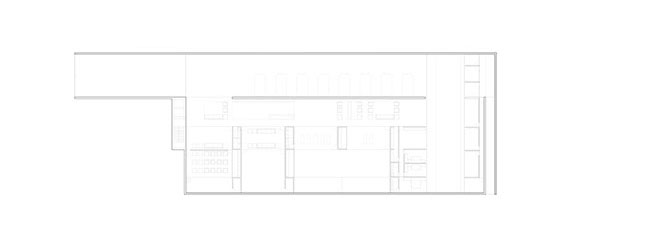
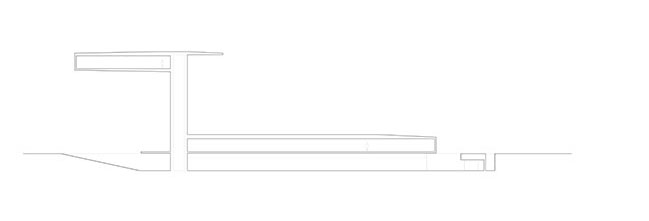

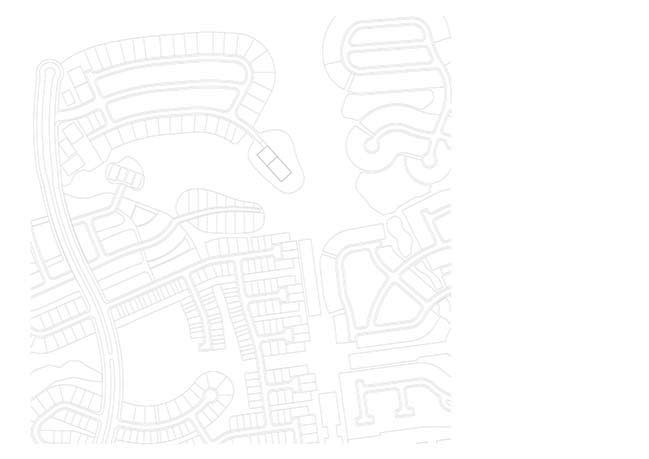
The Sphinx by Fran Silvestre Arquitectos
03 / 31 / 2023 The project is located on the northern coast of Egypt. Located a short distance from the Mediterranean, its configuration on two levels allows views from the upper part of the proposal...
You might also like:
Recommended post: Mirai House of Arches by Sanjay Puri Architects

