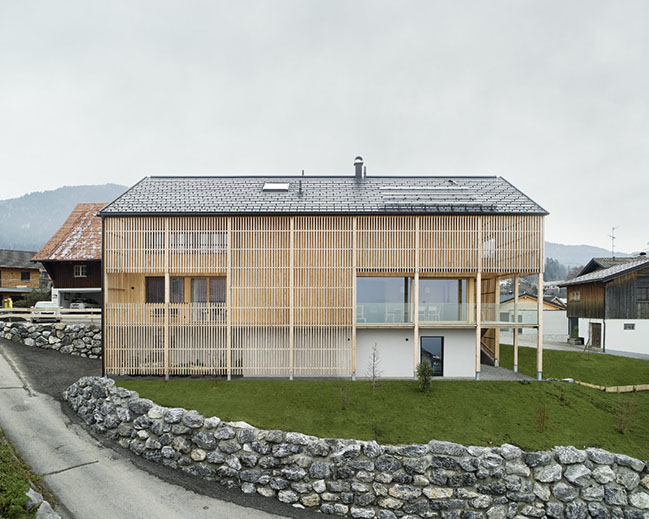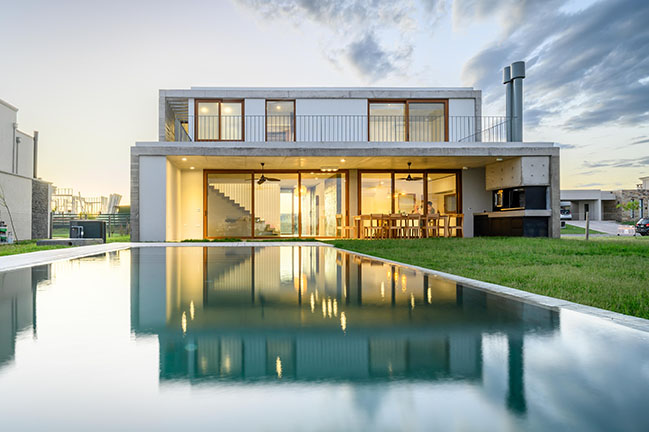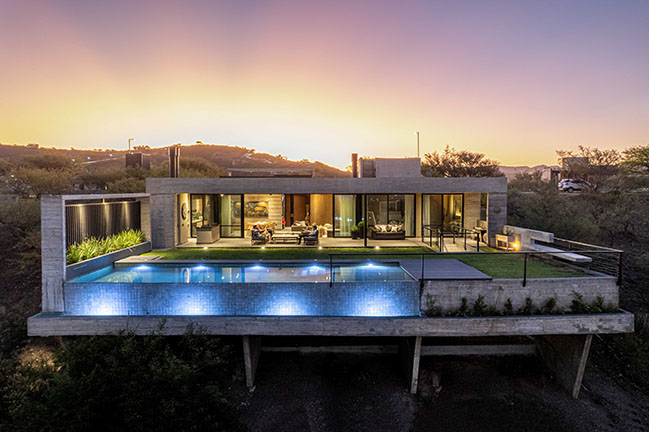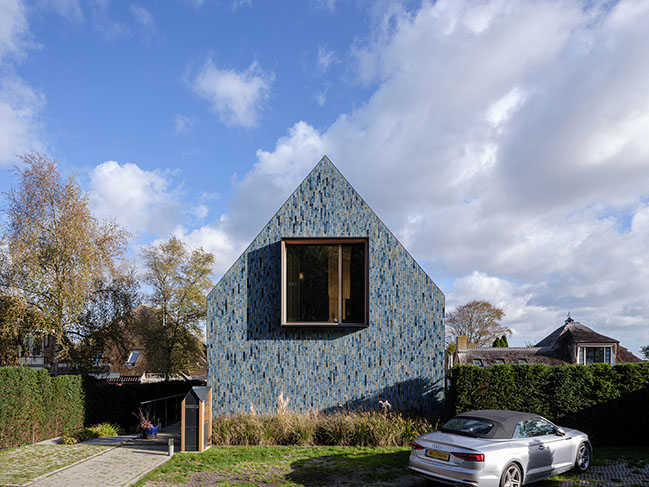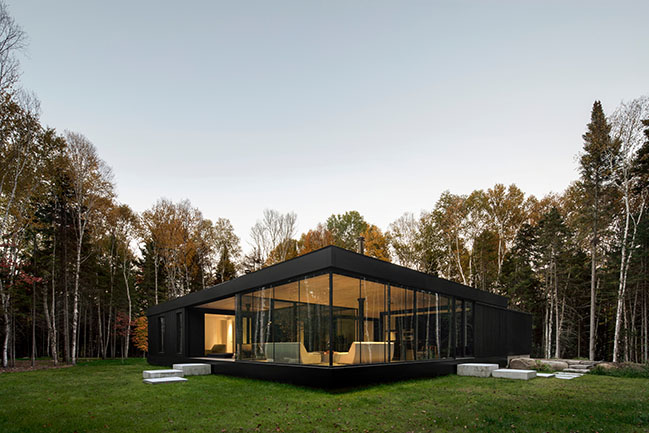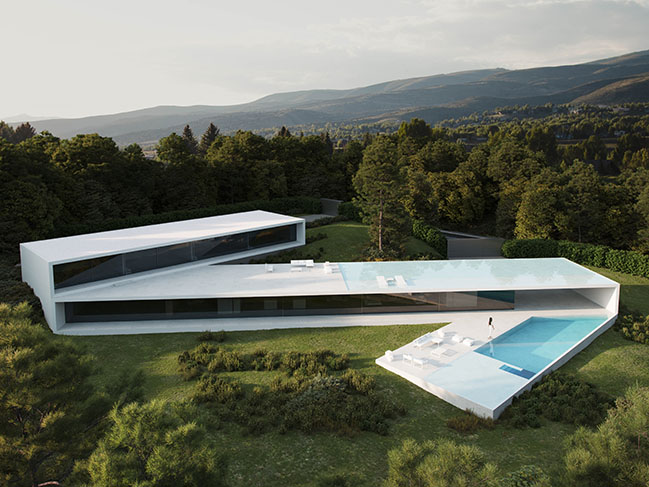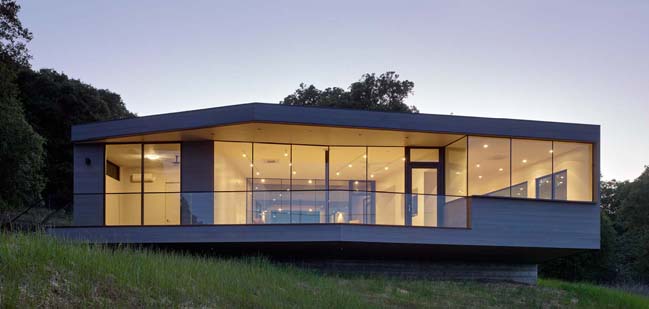03 / 01
2023
Located on the main street of a town near Valencia, the house is part of a fragment of 20th century history. The existing façade and building footprint are protected, but the volume exceeds the needs of the new project...
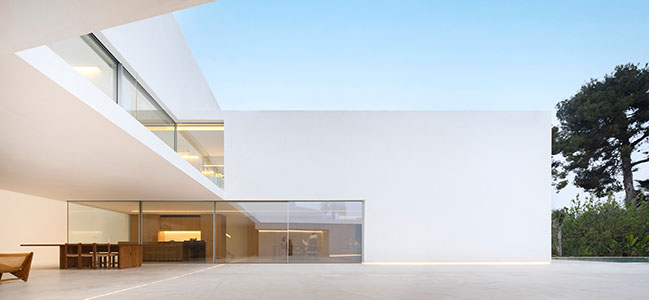
> Villa 95 in Sotogrande by Fran Silvestre Arquitectos
> NIU N290 by Fran Silvestre Arquitectos
From the architect: Faced with this situation, it is proposed to empty the interior space in ruins and show it in an innovative way. From the outside, the façade maintains its character, without modifying the street, which becomes a kind of scenery from another era. The tone of this old façade is unified with an antelope gray treatment that goes completely unnoticed.
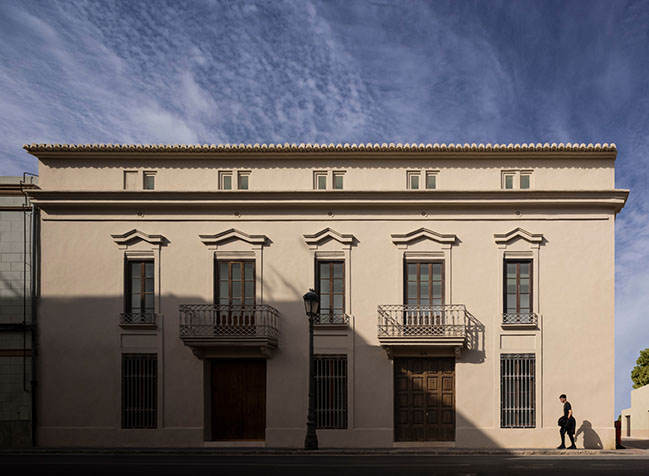
Crossing the threshold we find ourselves in another time. Only what is necessary is closed and air-conditioned and a triple-height volume is generated that in a climate like the Mediterranean we can use throughout the year. The day area is located close to the dividing wall, in continuity with a pool large enough to swim, which seems to get lost in the Valencian fields. The guest room and the multipurpose room resolve the change of direction that the site offers, a twist between two pieces separated by just a few millimeters.
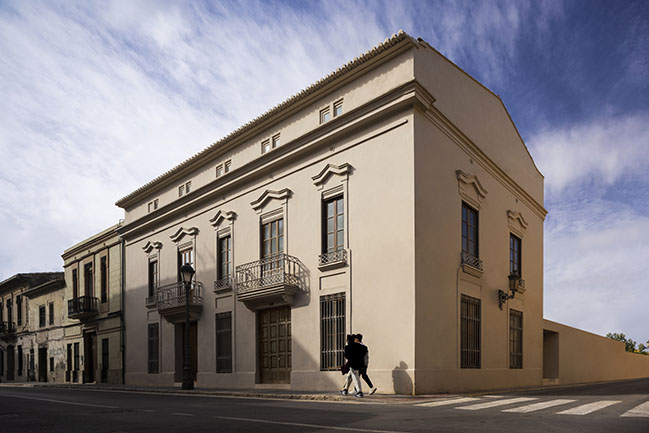
The rest of the space on this floor is empty, which will make us wonder about the size of a room whose depth of landscape seems to have no limits.
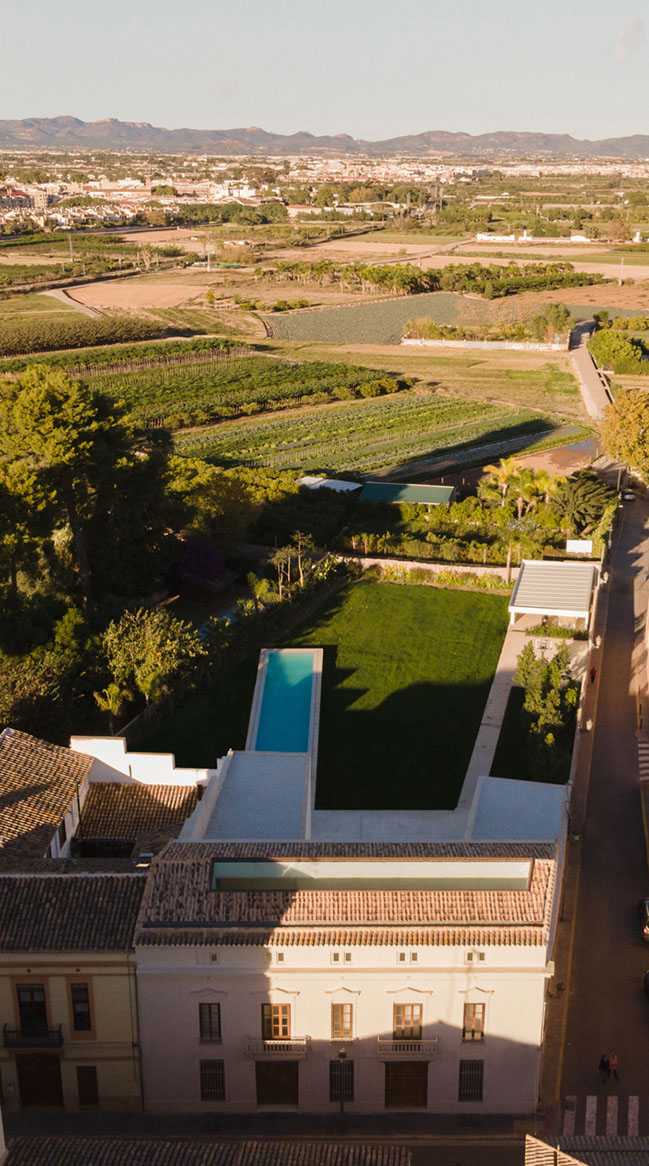
The night area is arranged transversally as a bridge framing the views. The master bedroom is located above the living room with the same orientation. The section gives us a floor plan with sloping roofs with an entrance of light from above, a space that time will put to use.
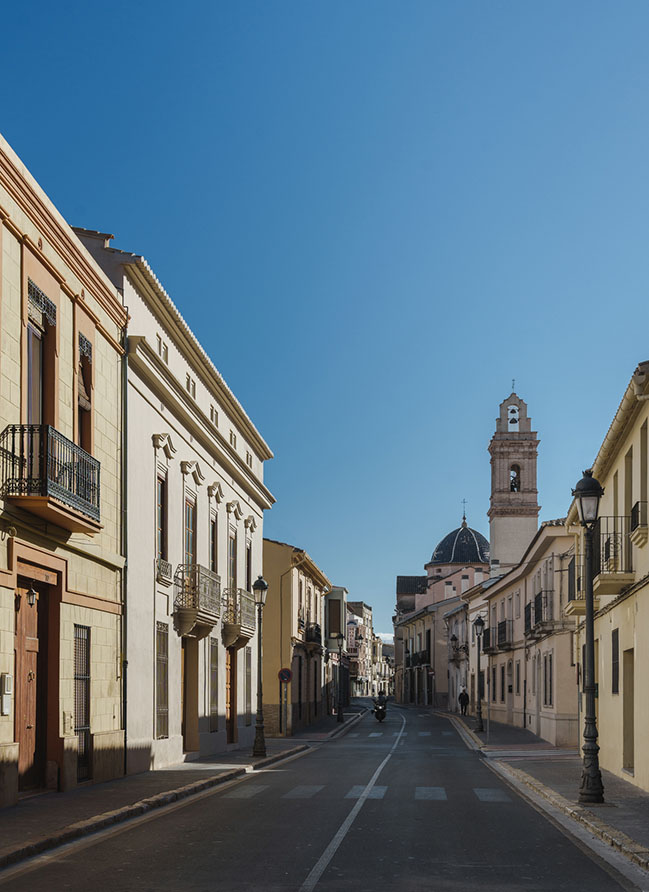
The wood from the old beams of the house in ruins is reused to build the furniture of the house, and just as it has been sought with the space of the house, it becomes a material that acquires a new life
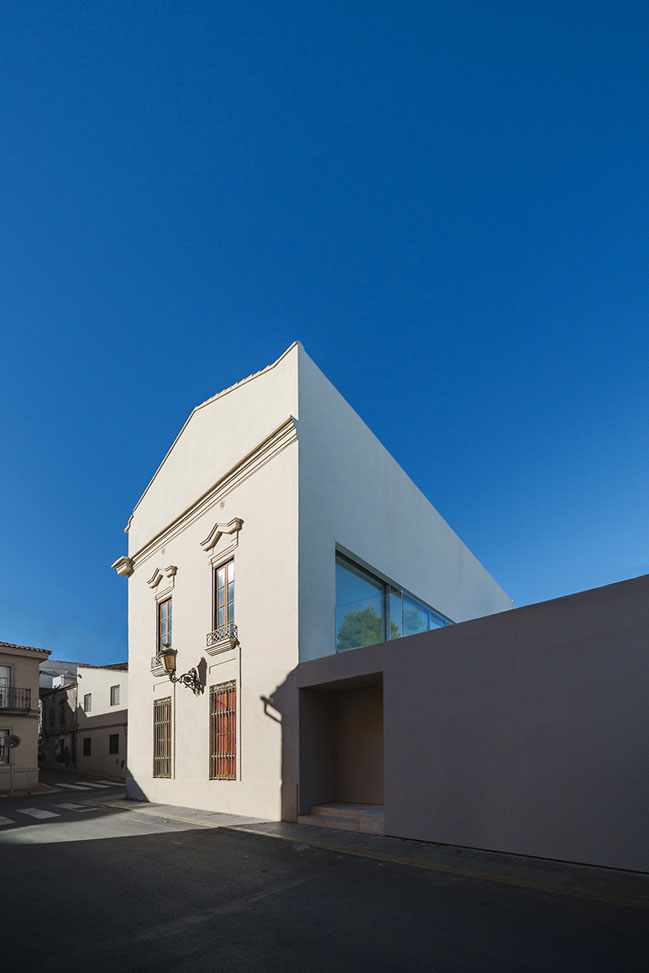
Architect: Fran Silvestre Arquitectos
Location: Valencia, Spain
Year: 2023
Built area: 814 sqm
Principal in Charge: Fran Silvestre, María Masià, Sevak Asatrián, Paco Chinesta
Interior Design: ALFARO HOFMANN
Technical Architect: Silverio Soriano
Collaborator: Enrique Alario
Collaborating Architect: Pablo Camarasa, Ricardo Candela, Estefanía Soriano, Carlos Lucas, Jose Manuel Arnao, Andrea Baldo, Miguel Massa, Paloma Feng, Javi Herrero, Anna Alfanjarín, Laura Bueno, Lucas Manuel, Nuria Doménech, Andrea Raga, Olga Martín, Pepe Llop, Anahí Aguilera, Awab Bek, Monike Teodoro, Gemma Aparicio, Fran Ayala, Rosa Juanes, MArch Architecture and Design (Gino Brollo, Angelo Brollo, Toni Cremades, David Cirocchi, Gabriela Schinzel, Víctor González)
Building Engineer: DOF Ingenieros
Constructor: Construcciones Ribera
Photography: Fernando Guerra, Jesús Orrico | Fran Silvestre Arquitectos
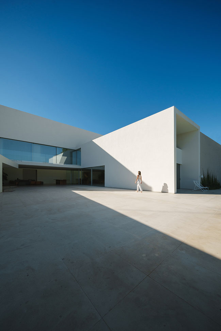
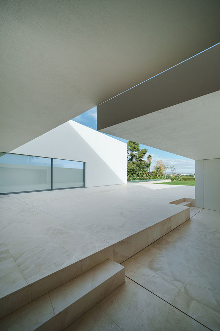
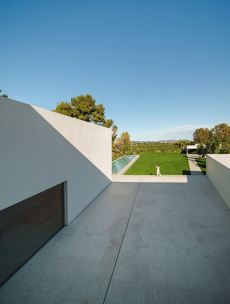
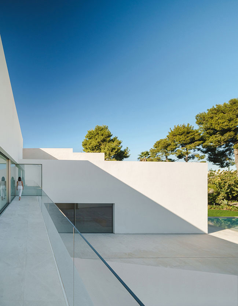
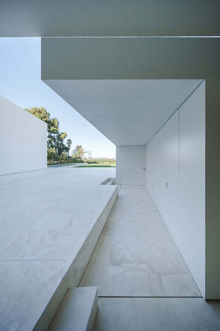

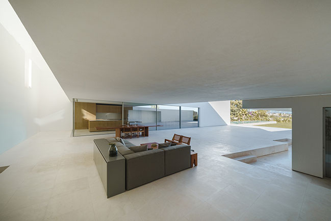
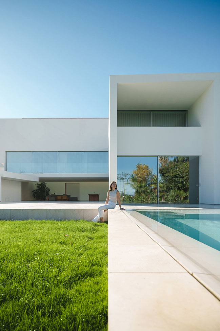
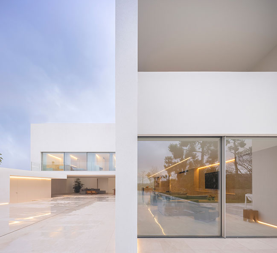
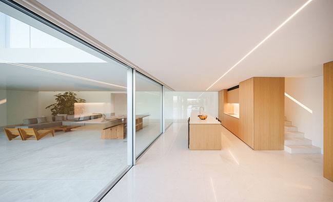
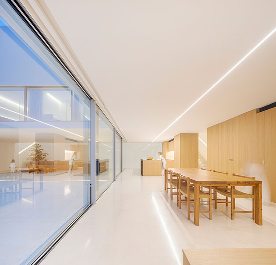
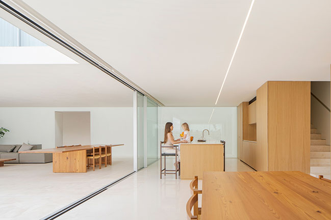
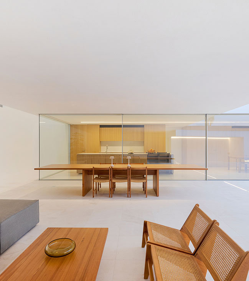
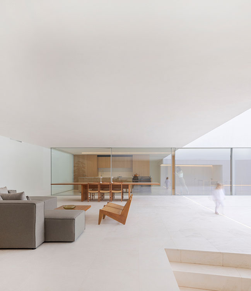
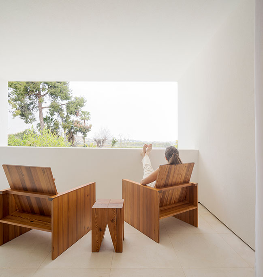
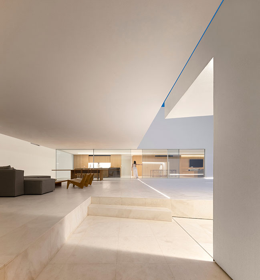
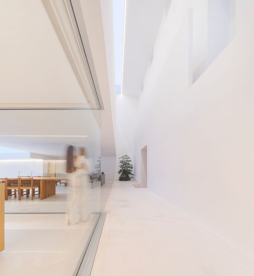
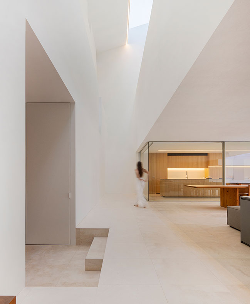
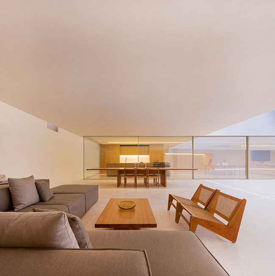
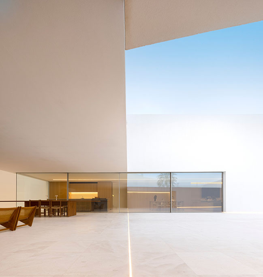
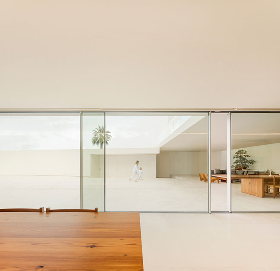
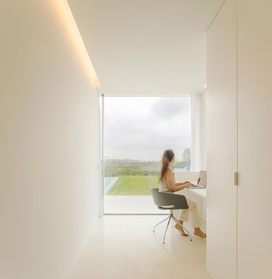
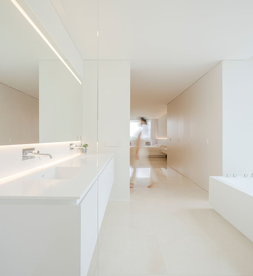
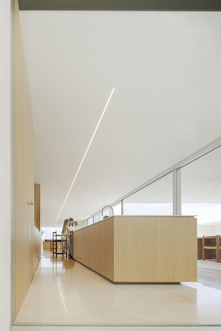
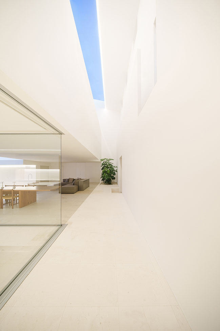
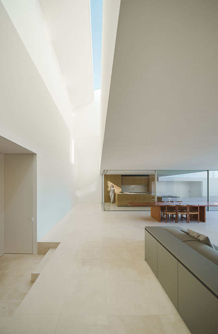
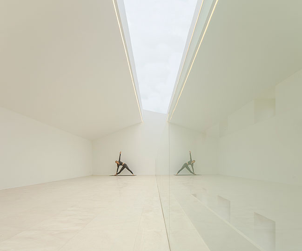
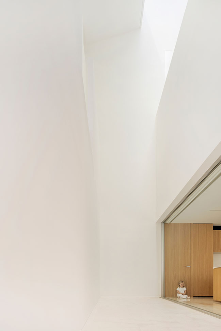
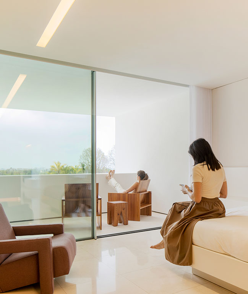
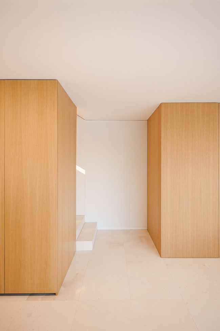
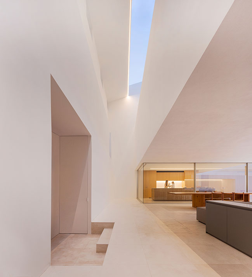
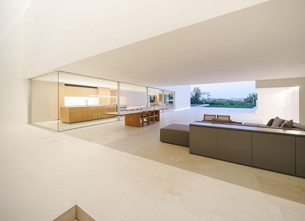
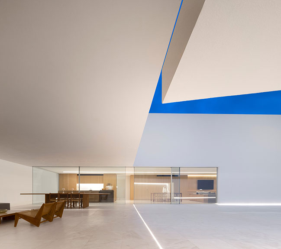
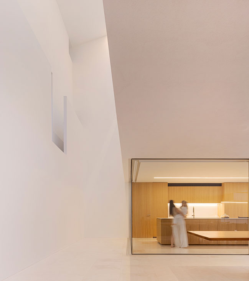
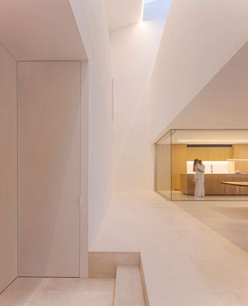
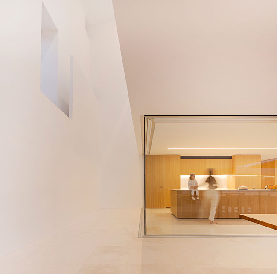
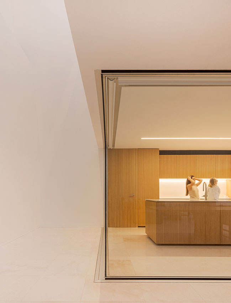
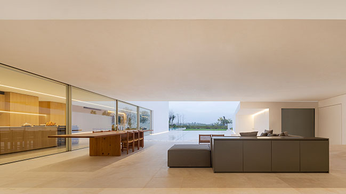
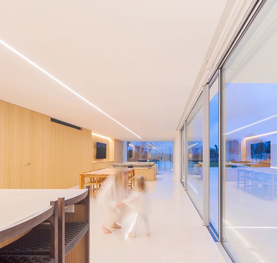
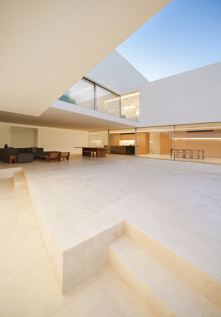
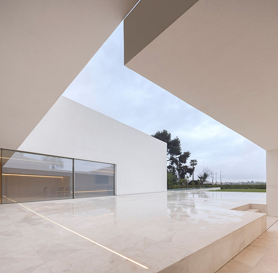

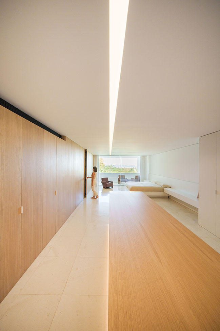
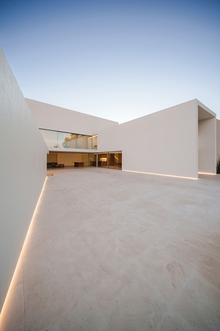
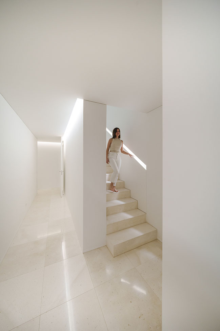
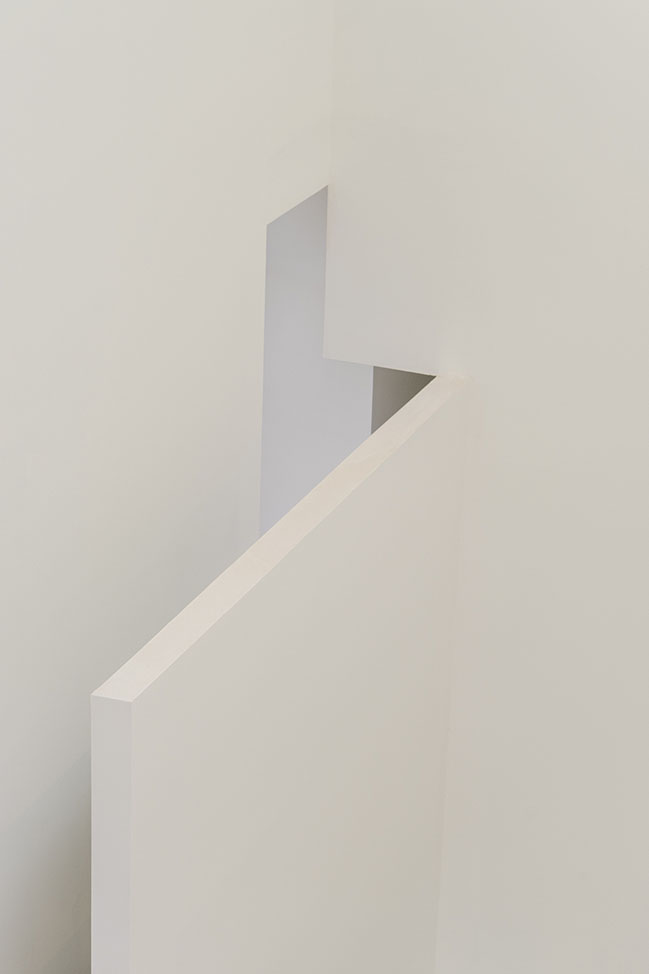
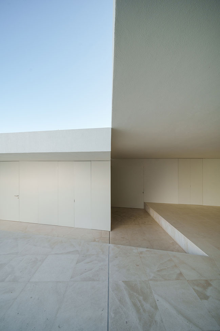
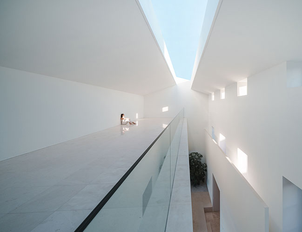
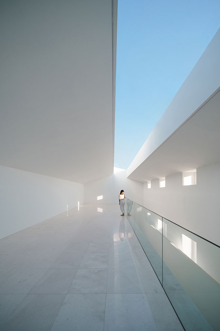
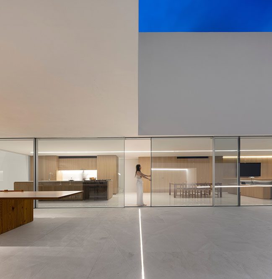
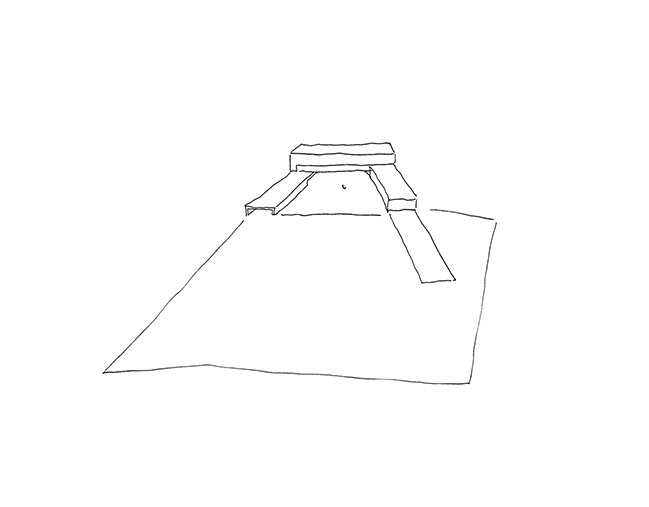
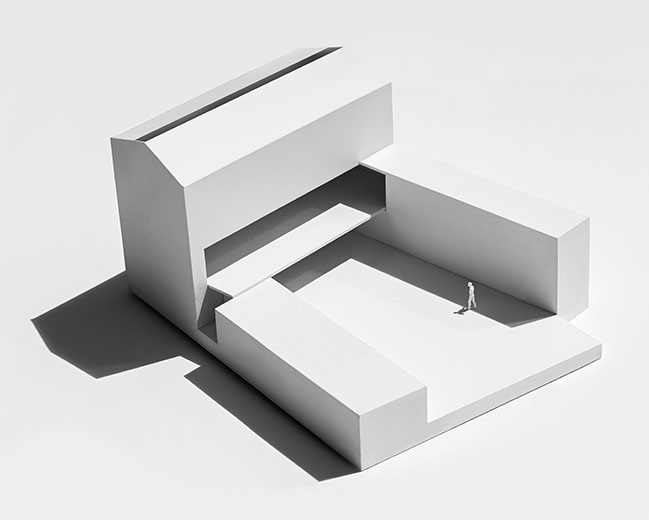
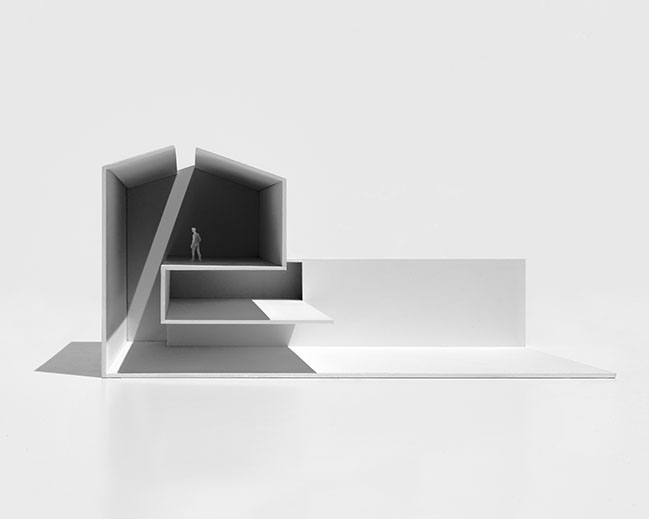
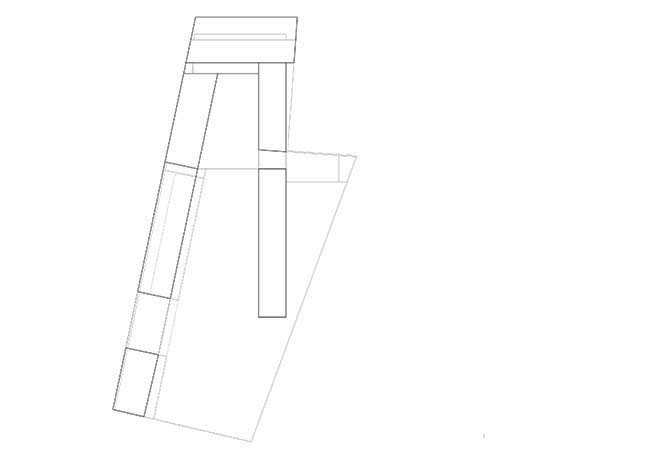
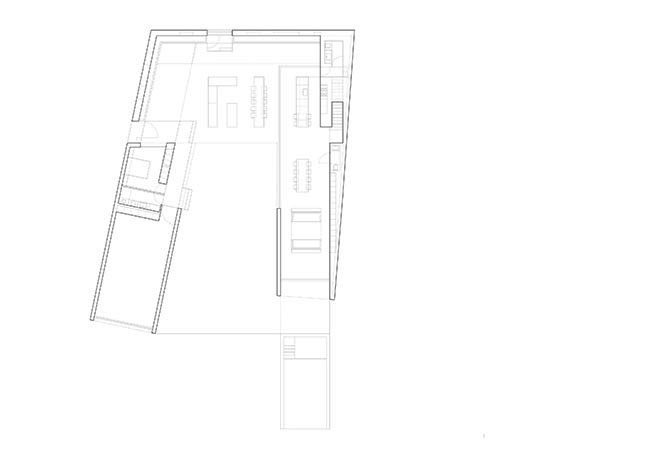
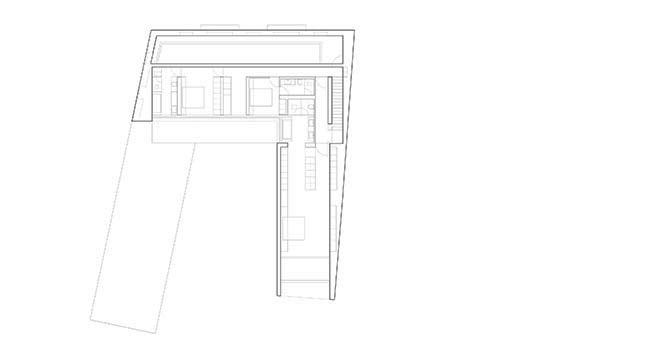
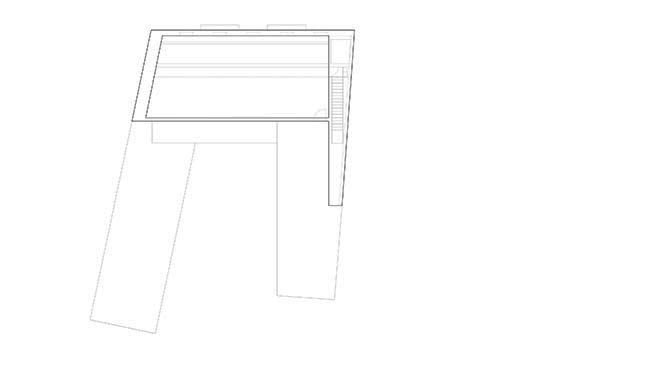
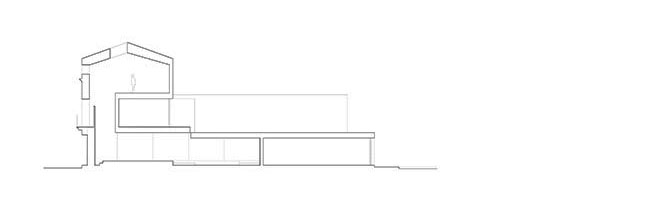
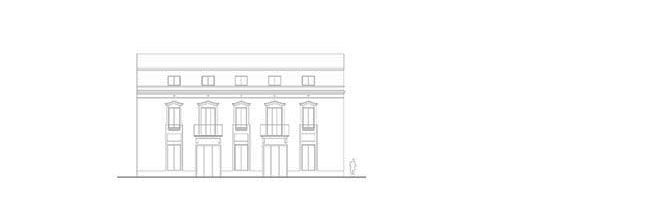
Empty House by Fran Silvestre Arquitectos
03 / 01 / 2023 Located on the main street of a town near Valencia, the house is part of a fragment of 20th century history. The existing façade and building footprint are protected, but the volume exceeds the needs of the new project...
You might also like:
Recommended post: Luxury villa in California by Schwartz and Architect
