05 / 18
2021
The project is a single-floor 340sqm apartment located near the vigorous south bank of Qianjiang River in Hangzhou, China. The dwelling space interprets a quality lifestyle while also unveiling a dialogue between young urban elites and contemporary aesthetics...
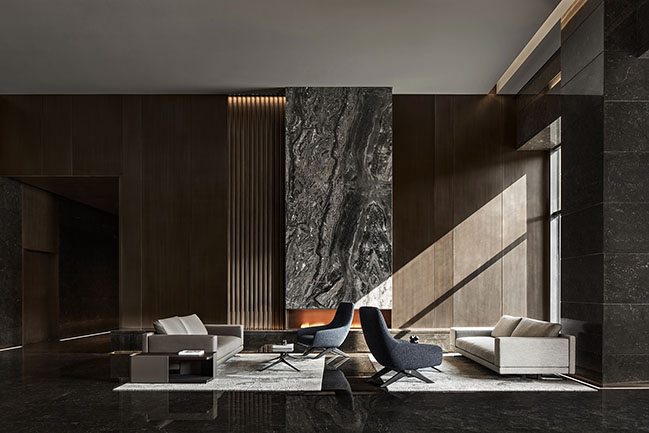
From the architect: The overall design fulfills contemporary young urbanites' ideal of a luxury home. The open circulation in the public area liberates the layout of the living & dining area and bedrooms. The smooth and steady spatial pattern, large French windows and transparent corridors create a simple and orderly interior space, which ensures natural ventilation and ample daylight.
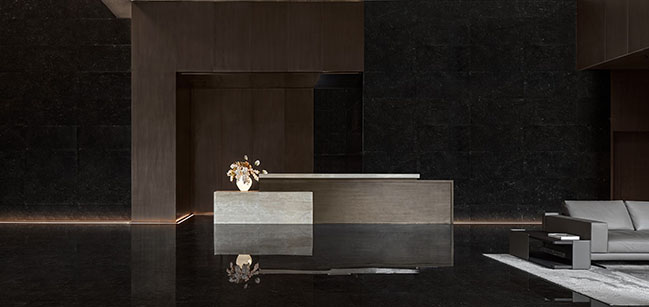
The varying soft gray colors are in harmony with each other, endowing the space with harmonious rhythm, tranquility and exquisiteness. The diversified materials are expressed through artistic approaches, slowly exuding an unpretentious but luxury ambience.
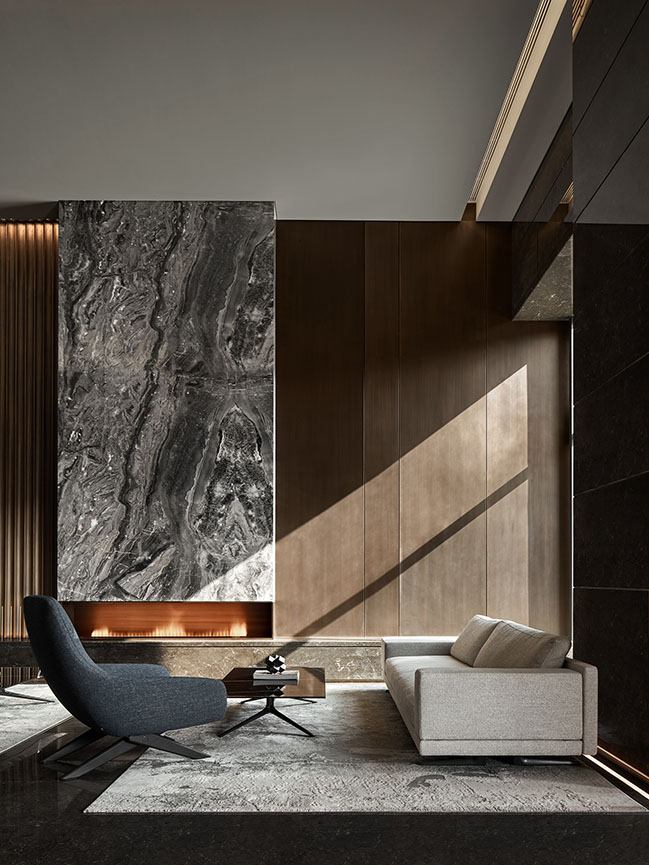
The foyer features restraining and sedate design languages and proper, orderly spacing of materials, which creates a sense of ritual. The foyer is simplistic and serene. The decorative details strike a balance between the dynamic and the static at vertical level, and evoke resonance through fluid forms.
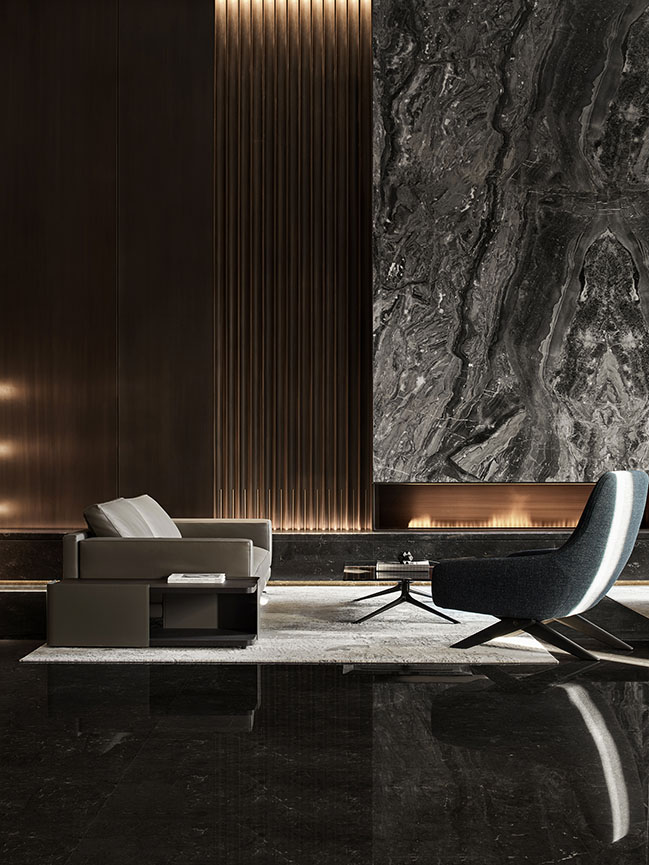
The living room and the dining room are integrated into a whole and closely connect with outdoor views. The whole area is infused with dynamic light and a comfortable atmosphere.

The gray marble flooring characterized by lightning-shaped grain well matches the carpet with similar hues, which set a soft and warm tone in the overall space. The brown marble backdrop wall that adjoins the foyer is a visual focus, with its unique vine-like texture injecting fluidity into the interior and carrying future expectations and possibilities. Understated reflective grey glass is set on both sides of the living room, helping visually extend the space from different angles.
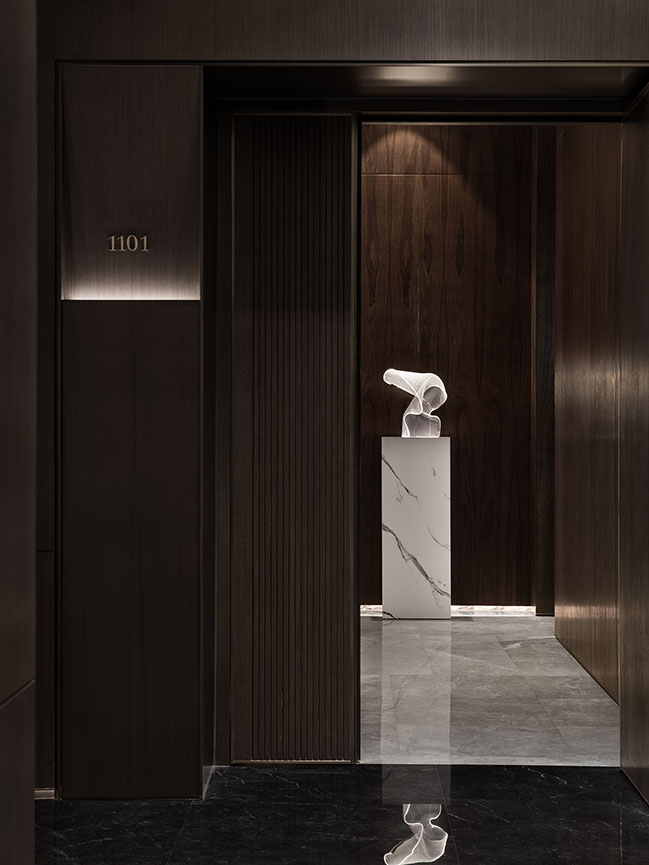
The furnishings are arranged in an artistic manner, which highlights an independent and free living environment and also accentuates the rhythm and theme of the spatial design. Through the skillful use of diverse materials and lights, the dining room and living room are combined naturally.
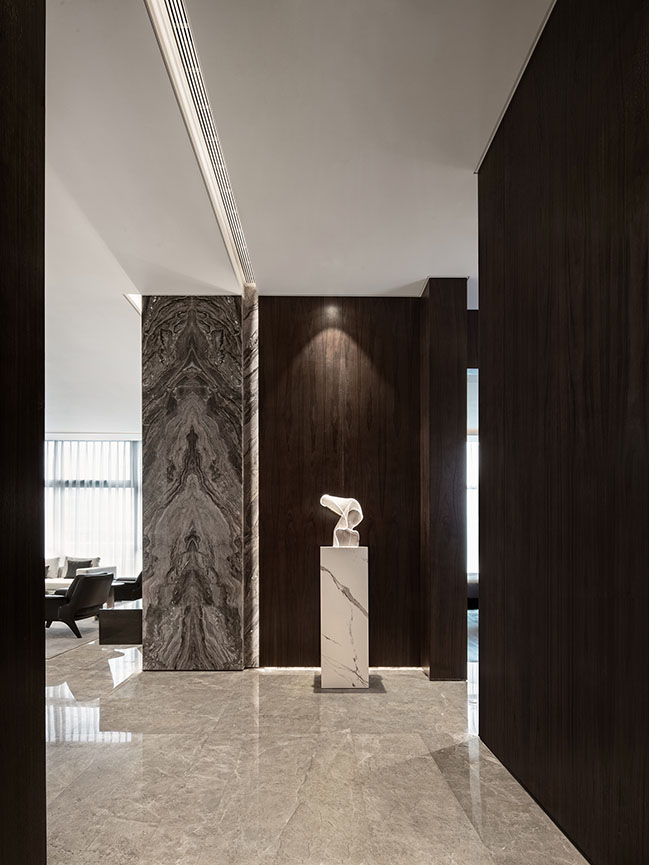
Black walnut-wood walls extend from the foyer to the dining room, and the white sintered stone screen wall behind the dining table creates interplay of light and shadows. The varying wall materials show the contrast of brightness and darkness, and meanwhile produce changing and harmonious rhythms.
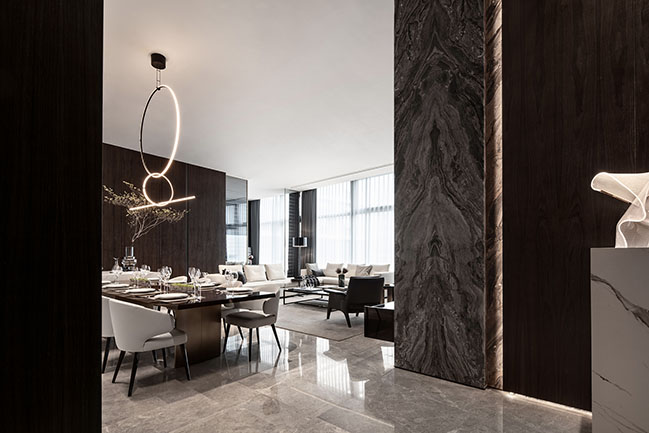
The semi-open study is set at the extended area of the living room. Natural light floods into the space from three sides, producing a pleasant atmosphere for reading and work. The wall finished with white stone materials shows naturalness, cleanness and elegance, while the dark-hued furnishings add a sedate and calming tone to the space.
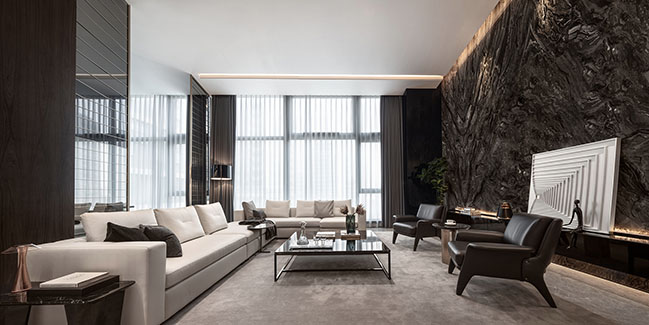
The bedrooms are situated at the two ends of the living & dining area. As the occupants walk inside through the corridor, the quiet and orderly master bedroom comes into view, unveiling a delicate and simplistic aesthetic. The grayish bedclothes nicely pairs with the leather walls. When the sunlight cast upon those elements, a subtle contrast of the real and the virtual is formed, which creates a relaxing and comfortable ambience. The simple forms of furniture and lighting fixtures produce silent and secure visual effects. The independent sofa and tea table are placed by the window.
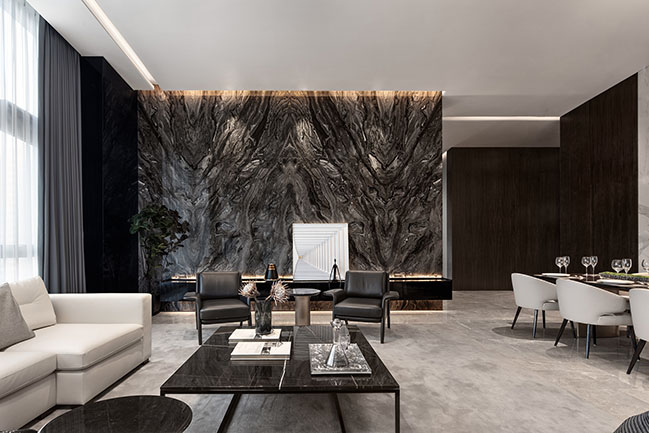
The walk-in closet and the master bathroom are interconnected yet separate from each other, forming an intimate space for dwellers. The bedchamber next to the master bedroom is highlighted by deep-blue hue, which creates a quiet and rational feeling. Meanwhile, silk materials add a luxury touch to this calming interior space.
The design is centered on dwellers, and is based on both rationality and sensibility. This upscale apartment designed for young elites will become a warm and solid bond that connects realistic life and ideal future.
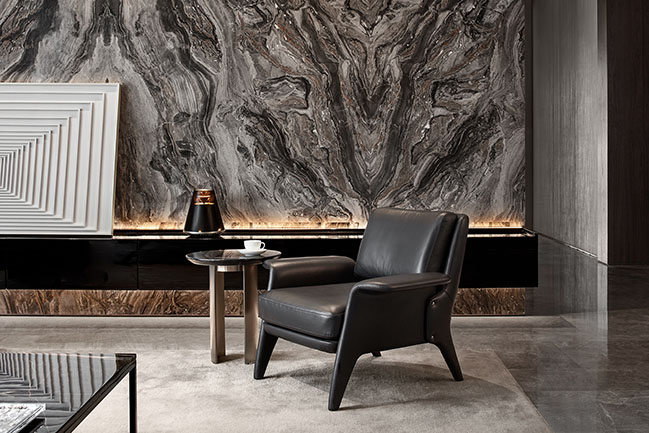
Interior Design Firm: GFD
Client: SHINION
Location: Hangzhou, China
Year: 2020
Area: 340 sqm
Design director: Ye Fei
Design team: Liu Huaying, Hu Mengyu
Decoration team: Zuo Jue, Fang Yao, Zheng Mengying
Furnishings: Qiandu Casa Co., Ltd.
Photographer: YUJI Studio
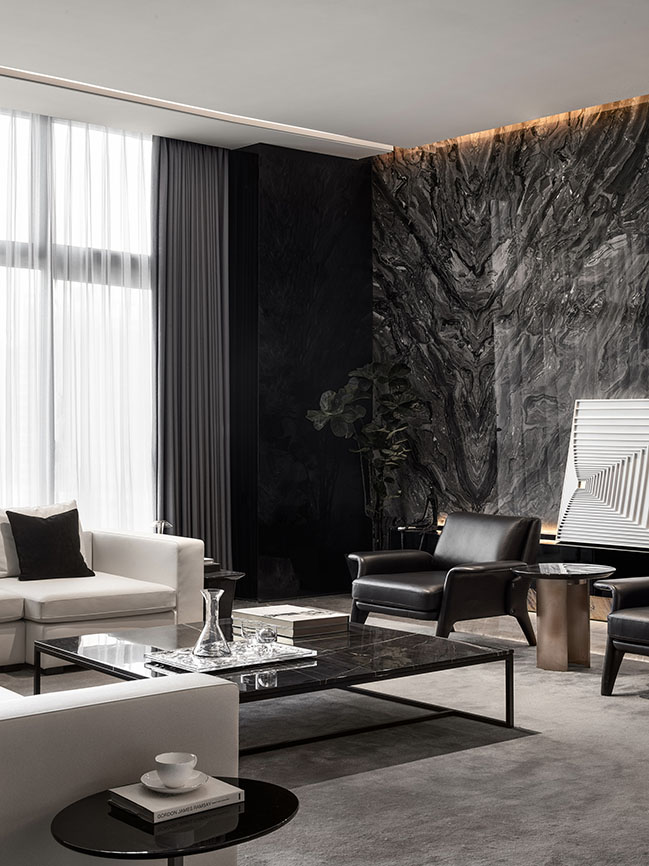
YOU MAY ALSO LIKE: DoThink · Wings Hangzhou Sales Center by GFD
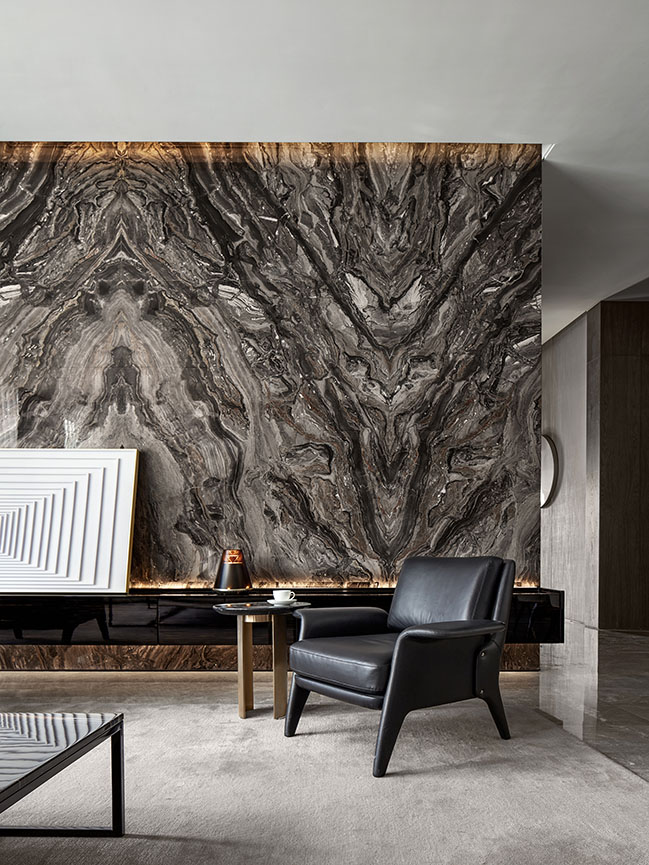
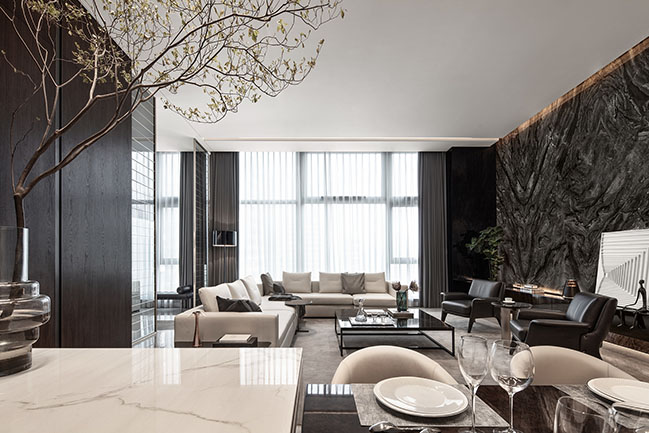
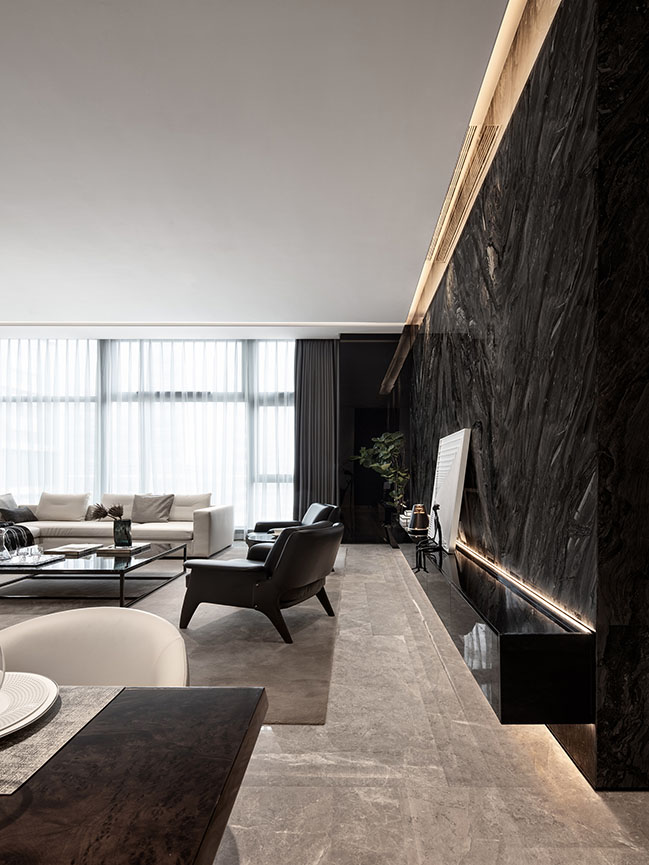
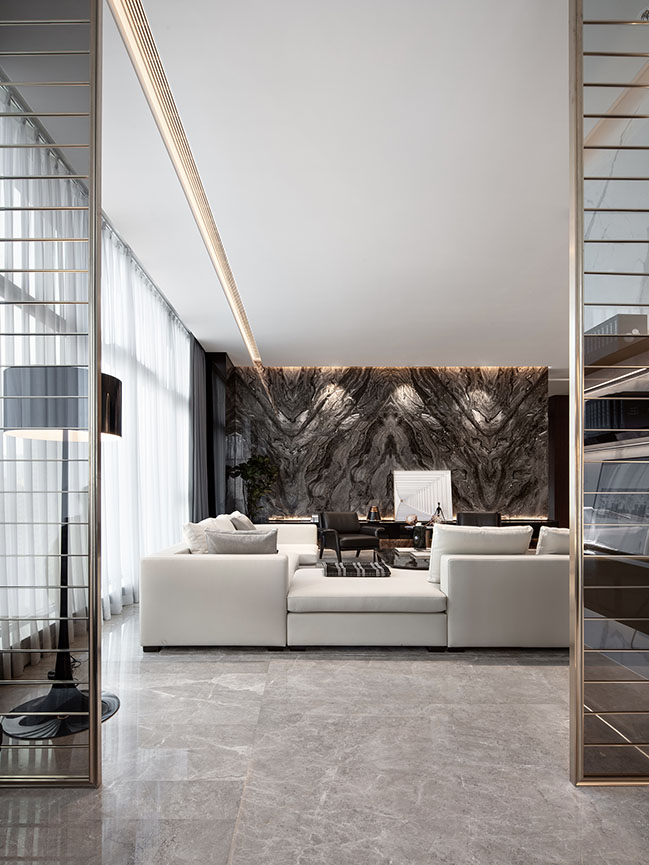
YOU MAY ALSO LIKE: Rimadesio Showroom in Hangzhou by GFD
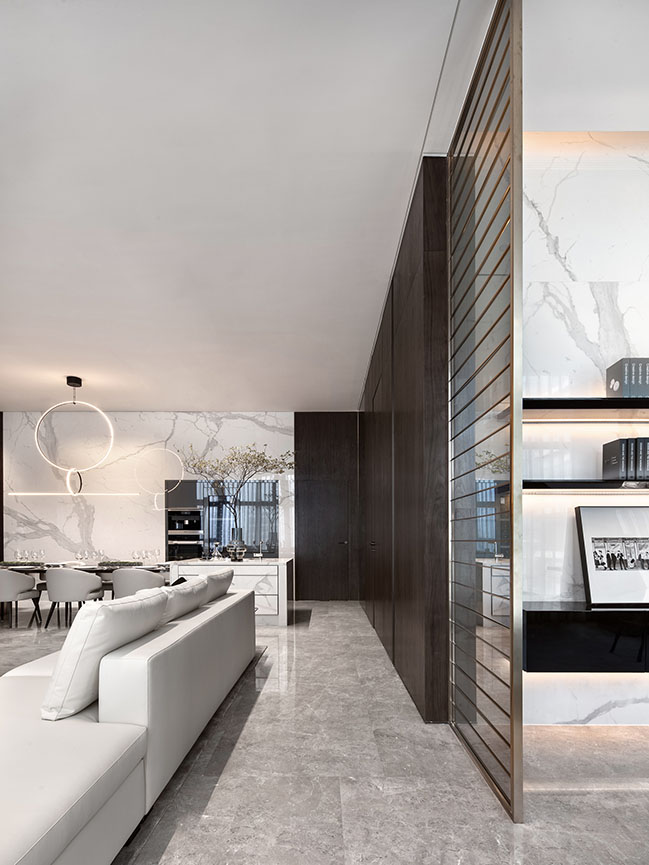
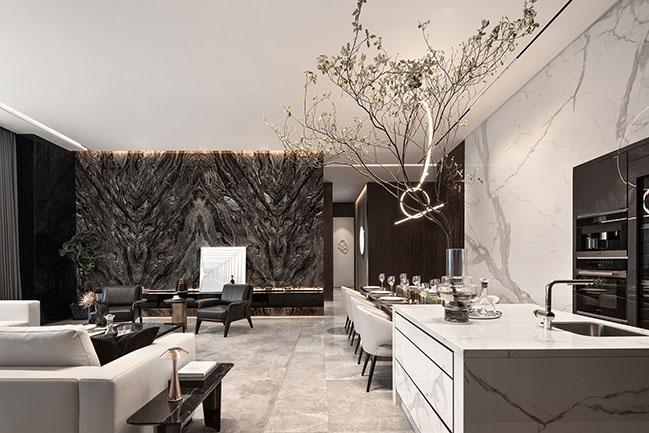
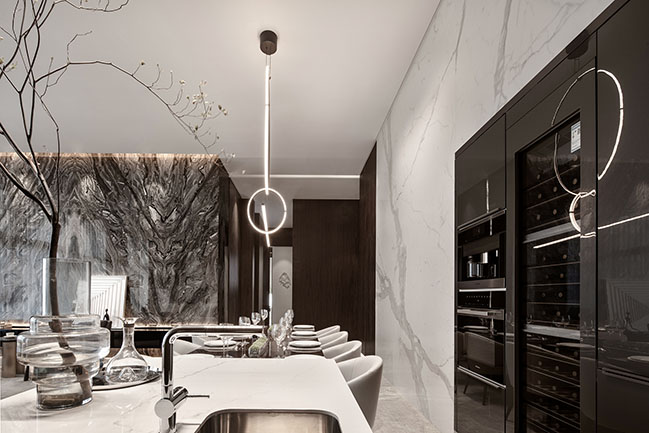
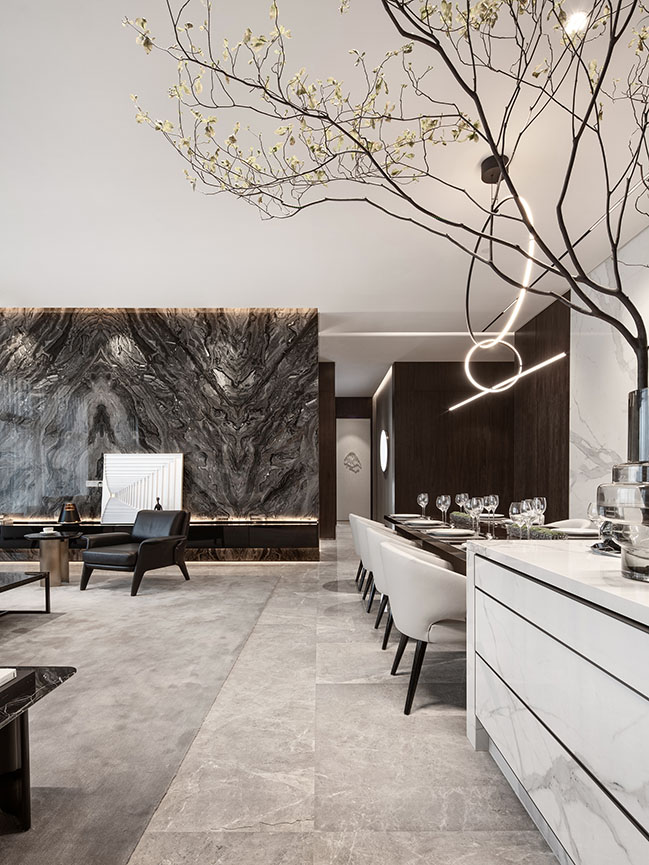
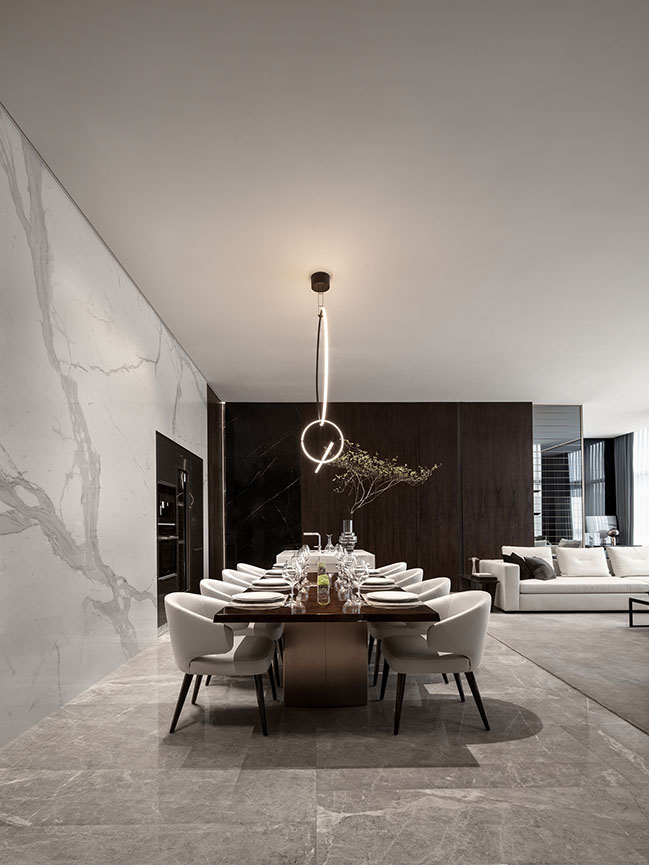
YOU MAY ALSO LIKE: DOTHINK·JIUXI ELEGANT MANSION Life Experience Center by GFD
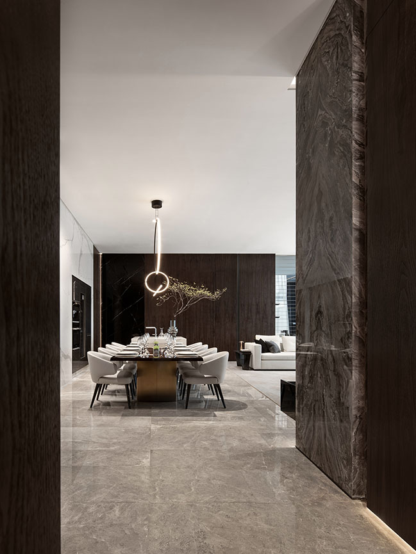
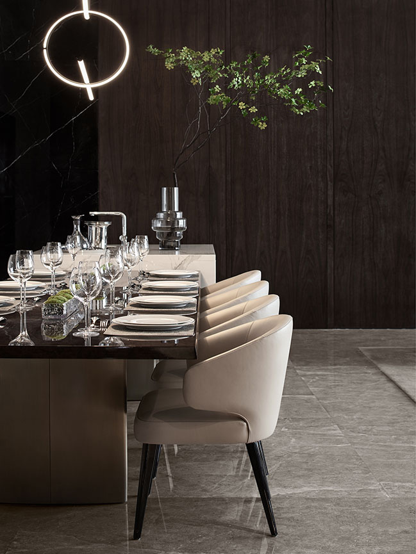

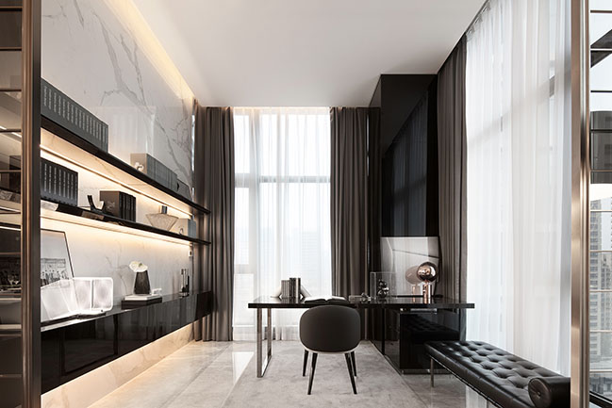
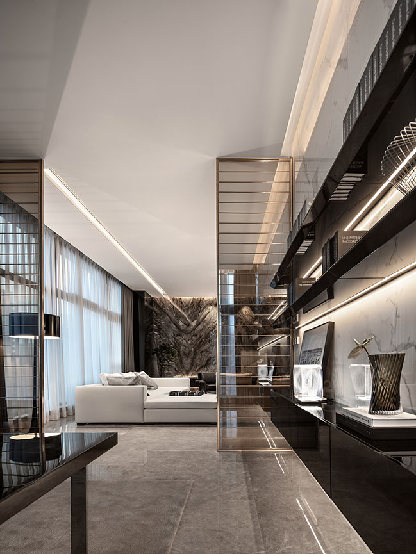
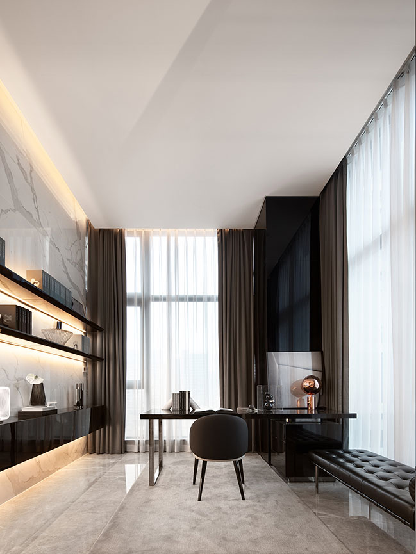
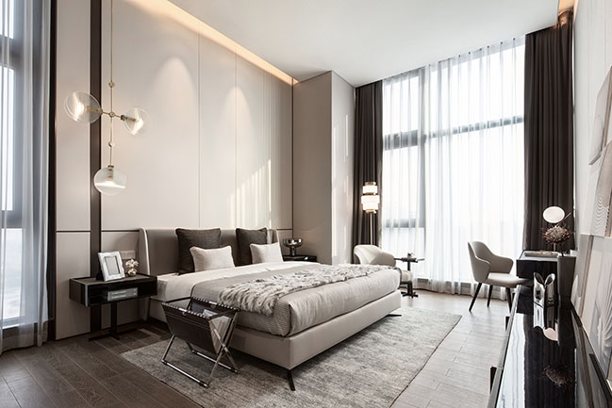
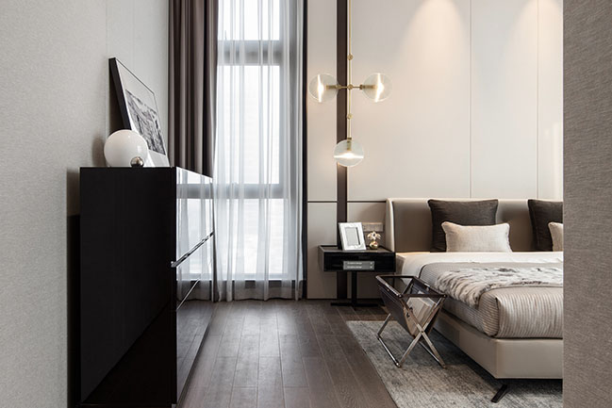
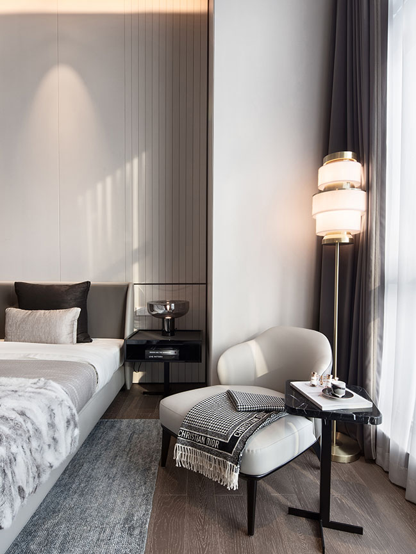
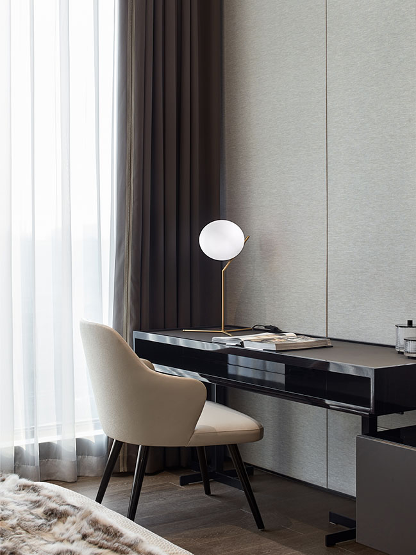
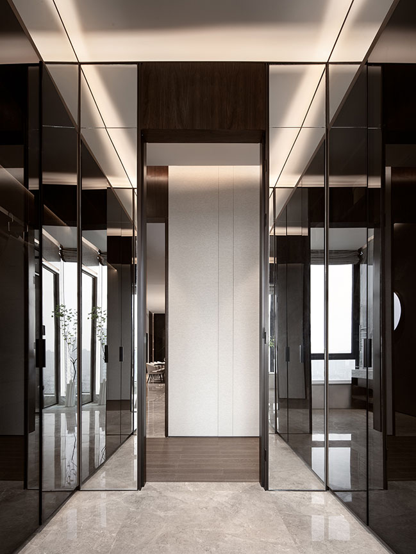
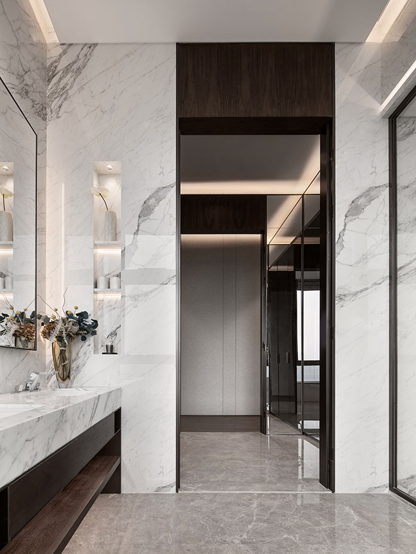
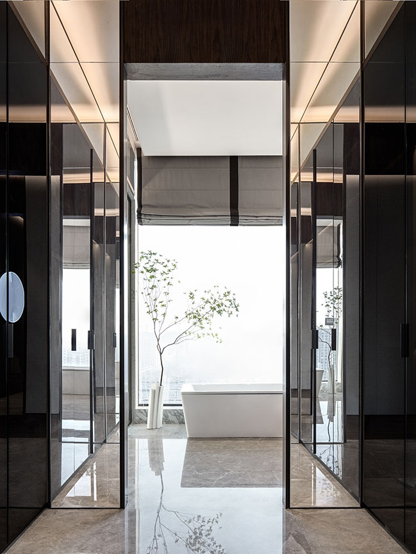
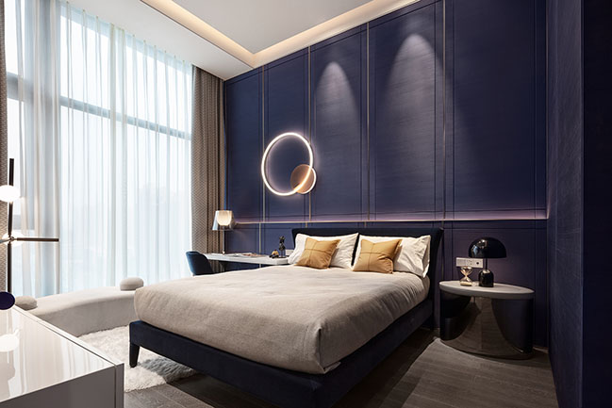
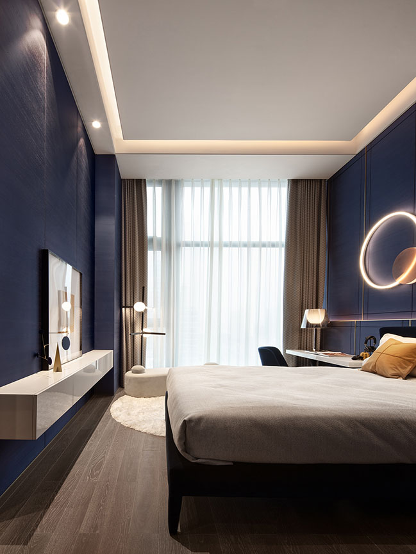
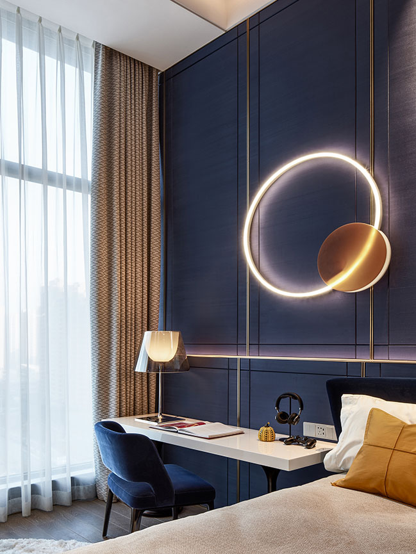

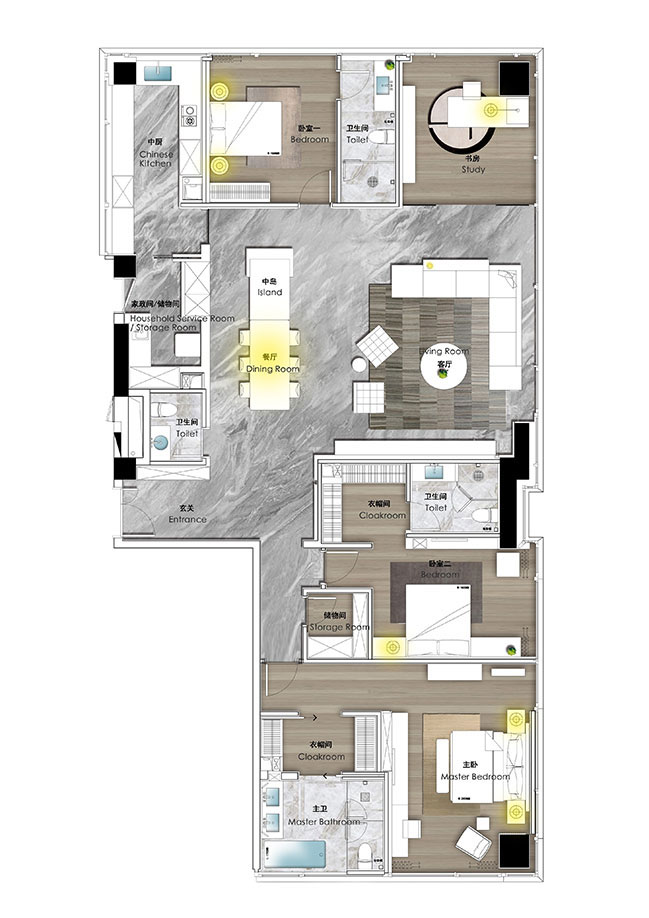
The Starry Center · Casa by GFD
05 / 18 / 2021 The project is a single-floor 340sqm apartment located near the vigorous south bank of Qianjiang River in Hangzhou, China...
You might also like:
Recommended post: DESCENTE BLANC Kyoto by Schemata Architects
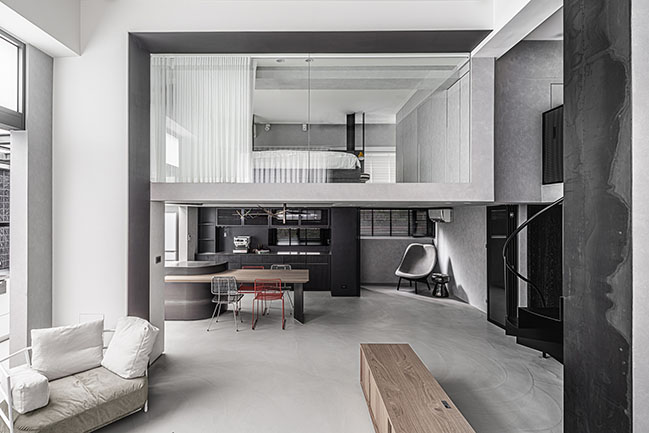
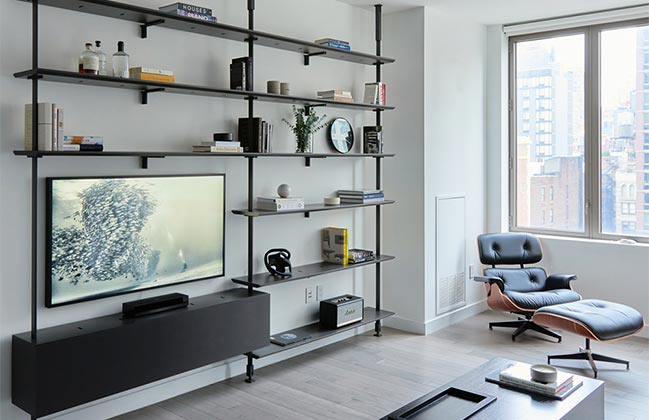
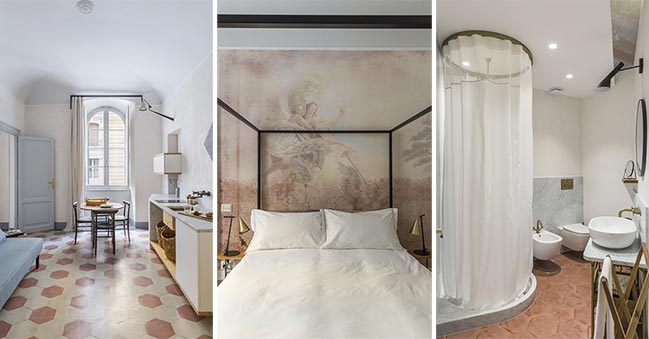
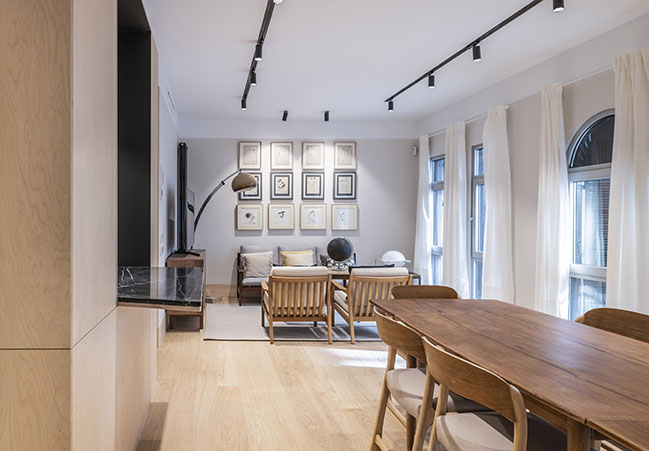

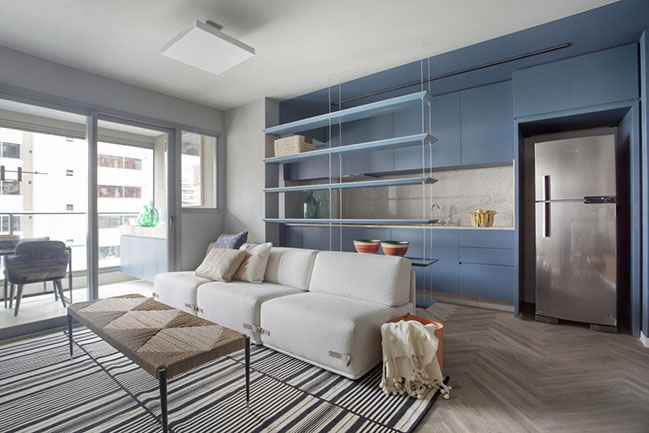
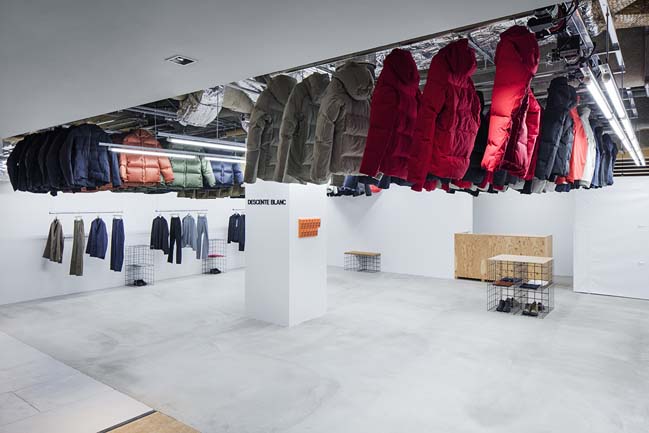









![Modern apartment design by PLASTE[R]LINA](http://88designbox.com/upload/_thumbs/Images/2015/11/19/modern-apartment-furniture-08.jpg)



