06 / 09
2018
This diminutive structure, with only a 25’ by 50’floor-plate, is the smallest TRA Studio has been working with over the many projects we completed in SoHo and Tribeca.
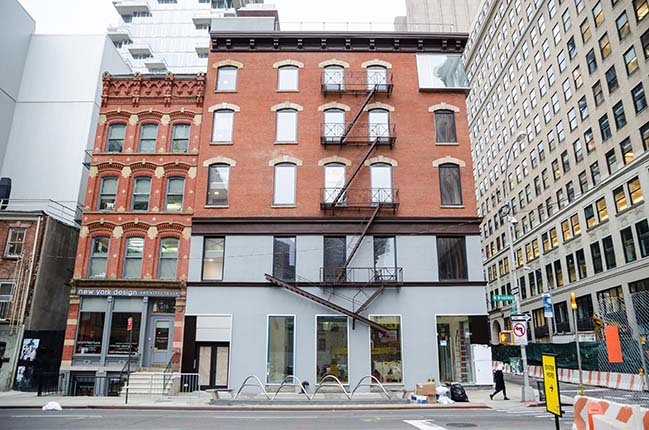
© TRA Studio
Architect: TRA Studio
Location: Tribeca, New York City, USA
Year: 2018
Area: 6,000 SF
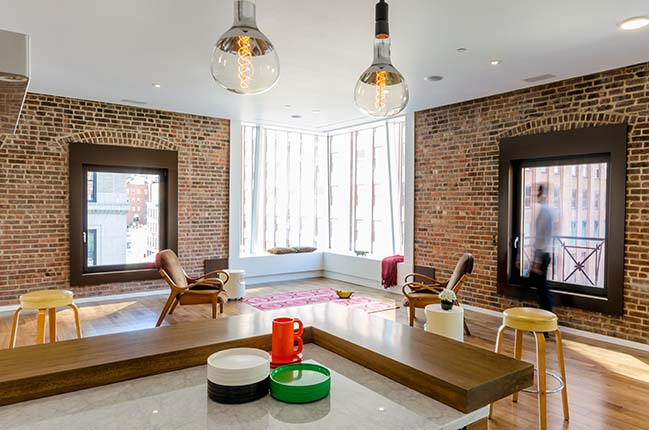
© TRA Studio
From the architect: The structure, located outside the Tribeca Landmark District, it is kind of a hybrid between a loft building and a townhouse, which made the shift between typologies a natural one. The program called for retail on the first floor and two duplex rental residences with three full bedrooms on the upper floors.

© TRA Studio
The layout of the apartments, tightly woven within the confined volume, respects and enhances the spatial qualities that make lofts so desirable, such as tall ceilings, open flowing spaces and large expanses of glass, while creating the comfort and the desired separation of living versus sleeping spaces, typical of the New York Village Townhouses.
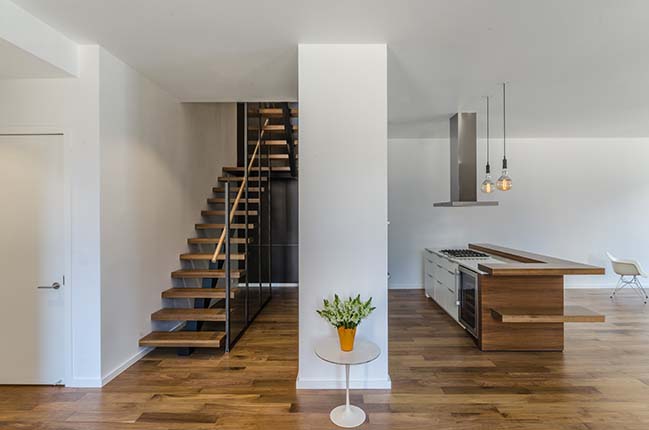
© TRA Studio
The interior finishes also marry the minimal aesthetic of the old manufacturing building with the interior warmth expected in a townhouse: exposed brick, walnut flooring, mahogany windows, aluminum, marble and lacquered millwork,are brought together with clean, rigorous details. The striking corner atelier oriel, which, taking full advantage of the fact that the structure is not landmarked, recognizes that a view is the ultimate New York luxury, giving character and presence to the corner building and adding balance to the somewhat odd, “ too tall “ proportions, as seen in the original conditions photograph.
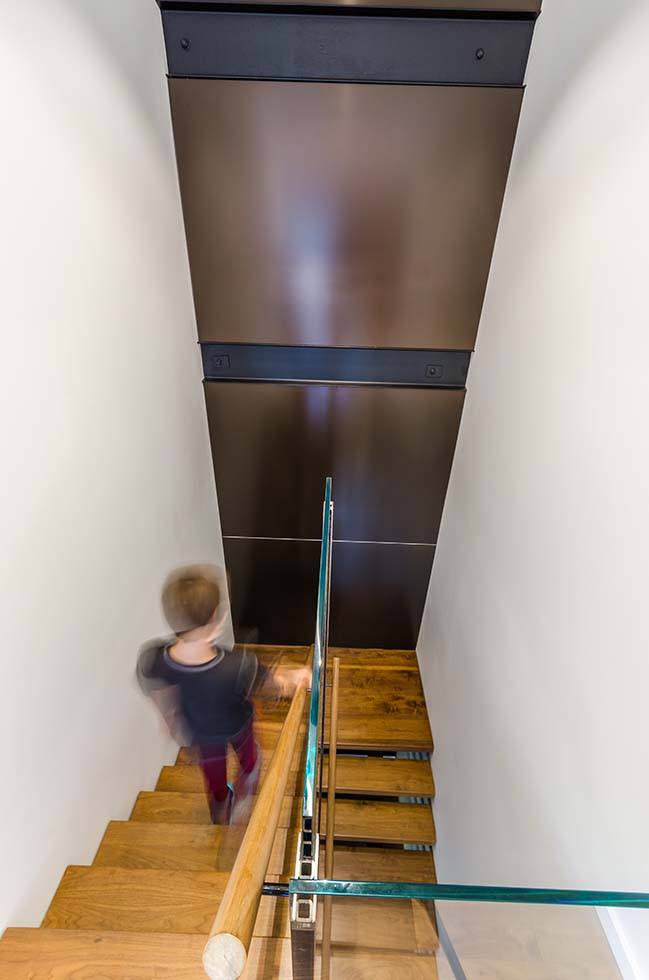
© TRA Studio
The dramatically angled window looks at and frames the Freedom Tower, augmenting the interior with the surprise of an additional pavilion of a sort, at once secluded and connected to the City, blurring the distinction between interior and exterior. On the roof-deck the new mechanical bulkhead doubles as an outlook to the Empire State Building.
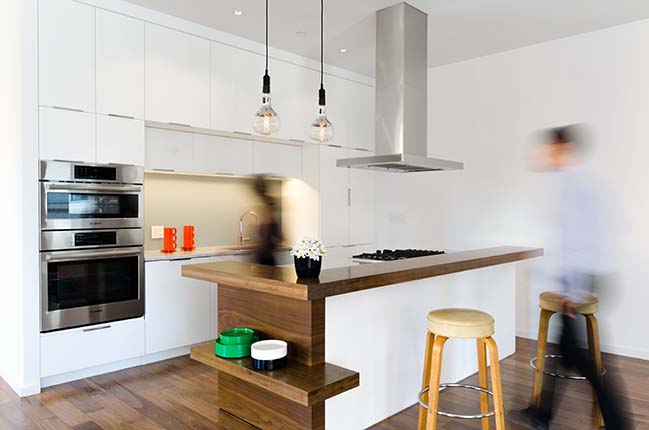
© TRA Studio
The design is, as it should be, appropriate for that location, which makes it truly contextual, the location informing the design which in turn talks about the location. As typical of all of TRA's projects, TRA was responsible for the restoration, adaptive reuse and design of all the interiors. TRA was also instrumental in identifying the property and organizing the development and construction team and expediting; the studio also assisted with the project delivery process and preparation of shop drawings.
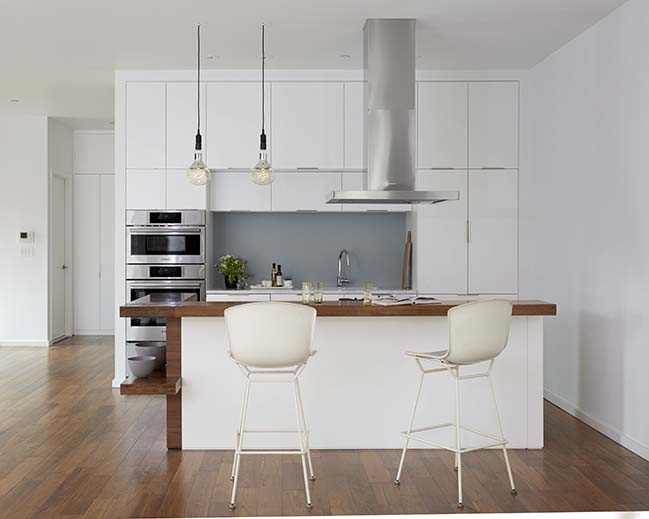
© Marili Forastieri
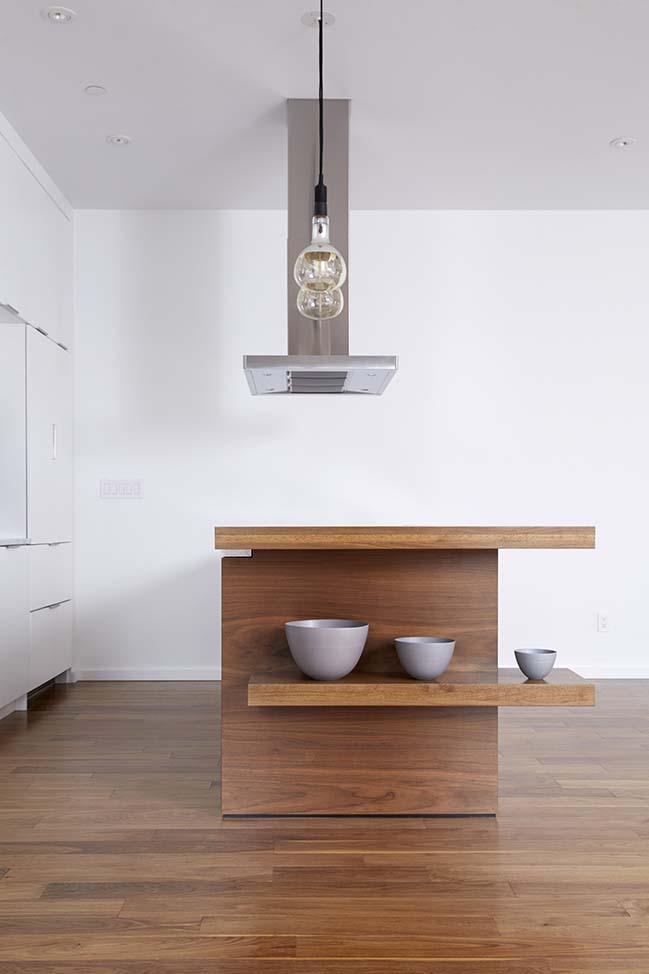
© Marili Forastieri
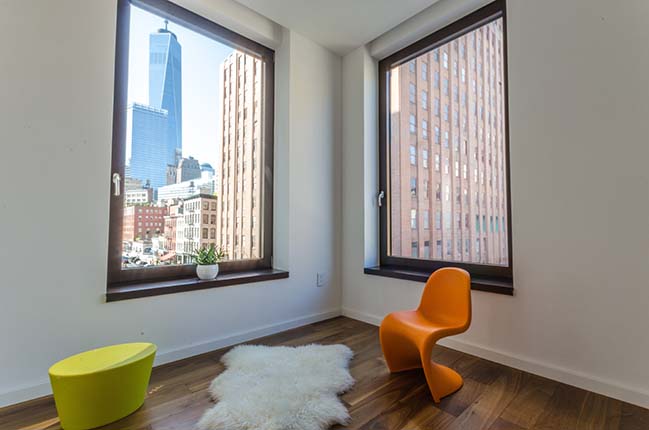
© TRA Studio
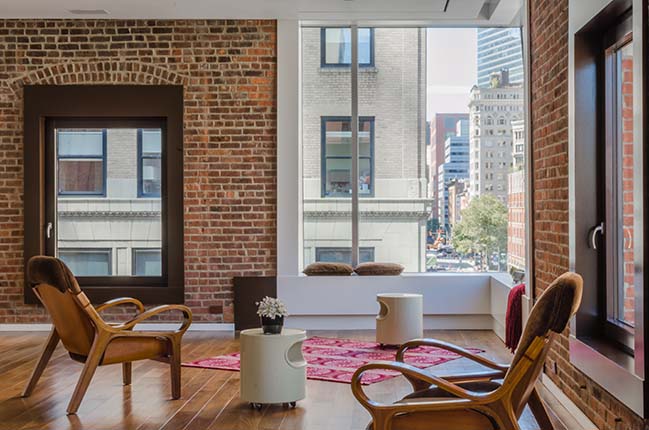
© TRA Studio
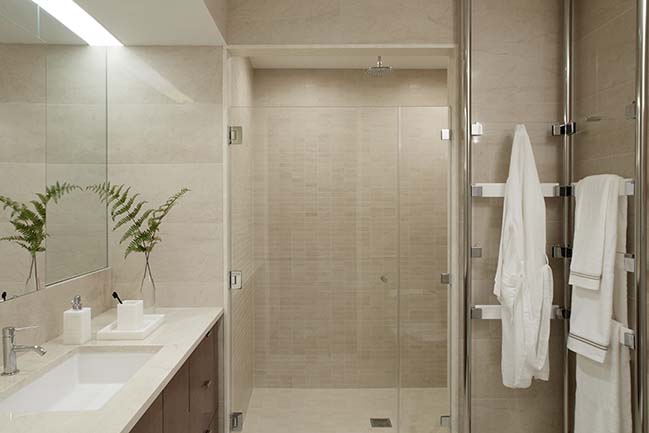
© Marili Forastieri
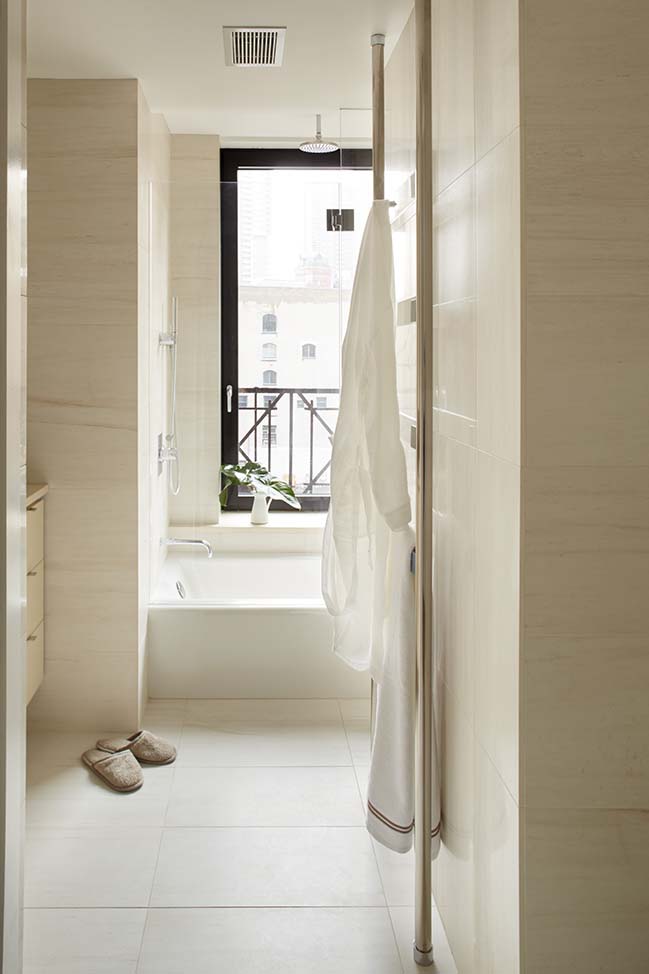
© Marili Forastieri
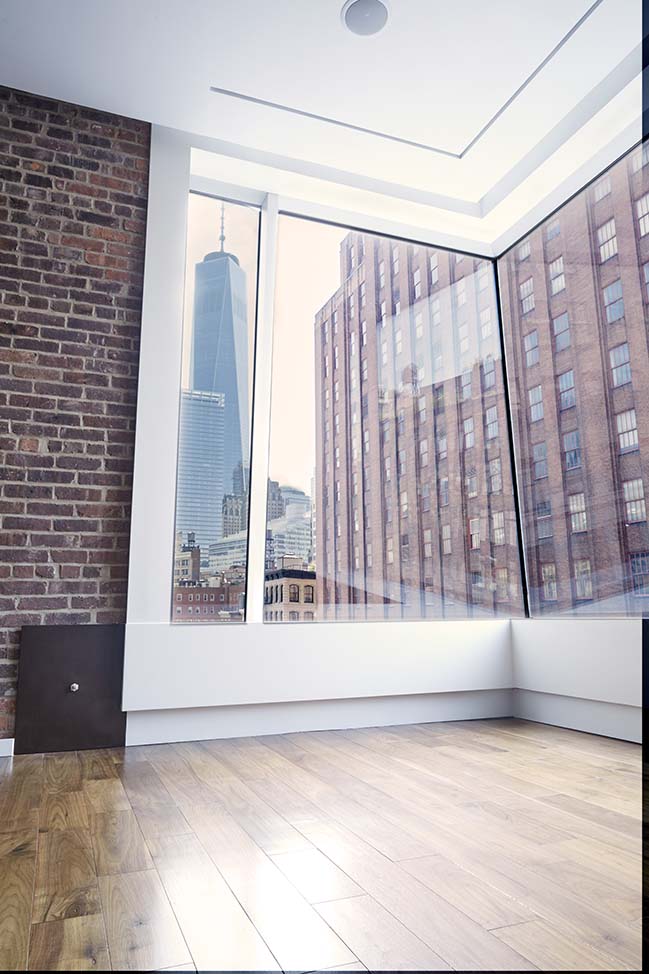
© Marili Forastieri
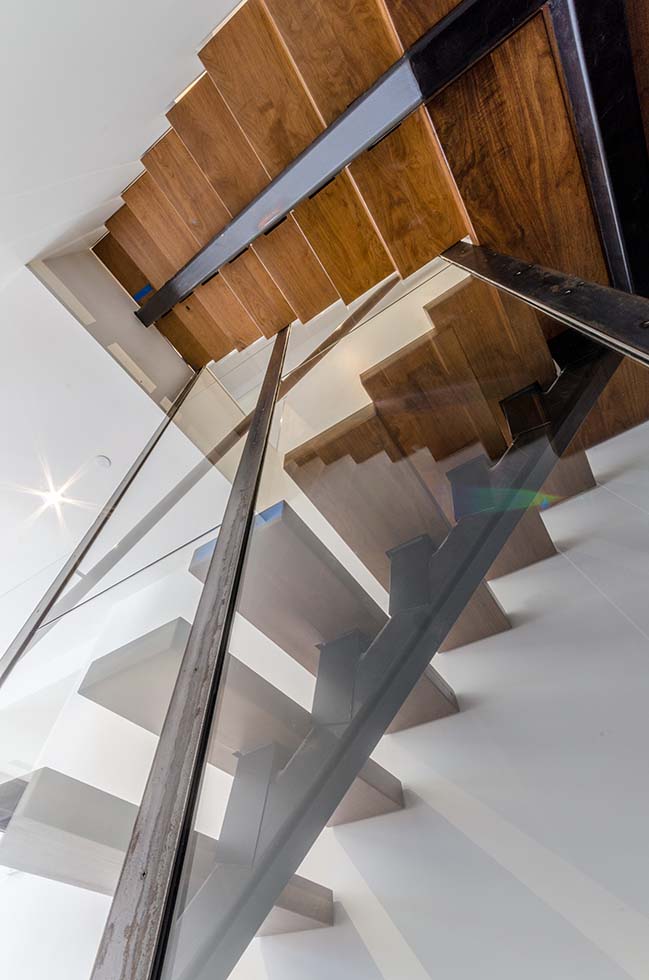
© TRA Studio
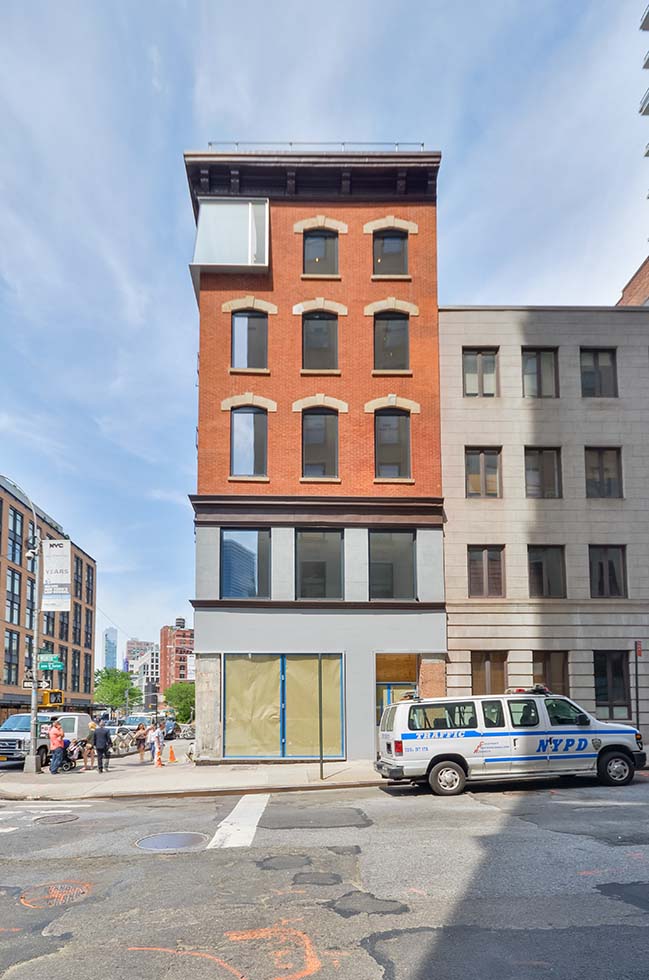
© TRA Studio
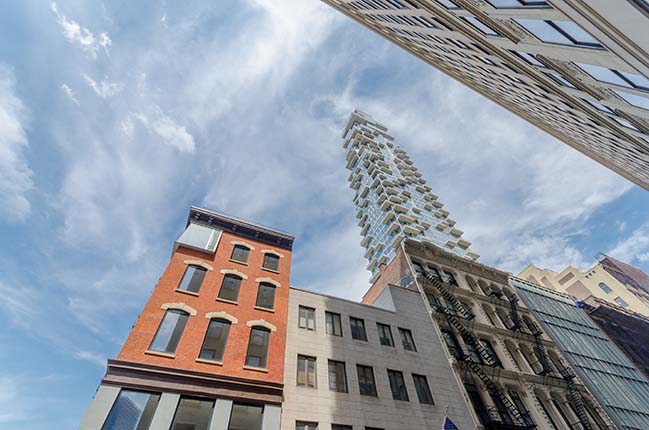
© TRA Studio
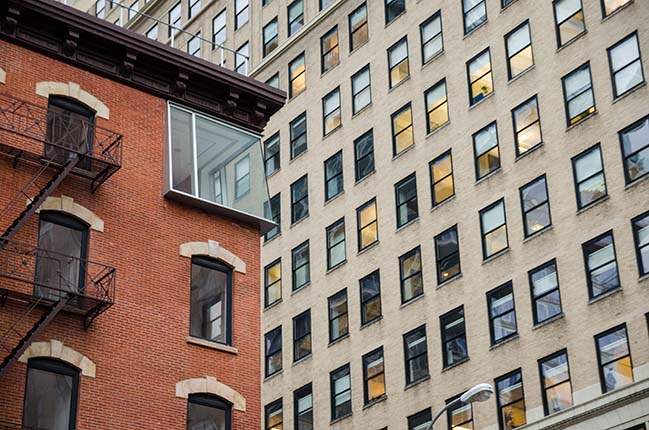
© TRA Studio
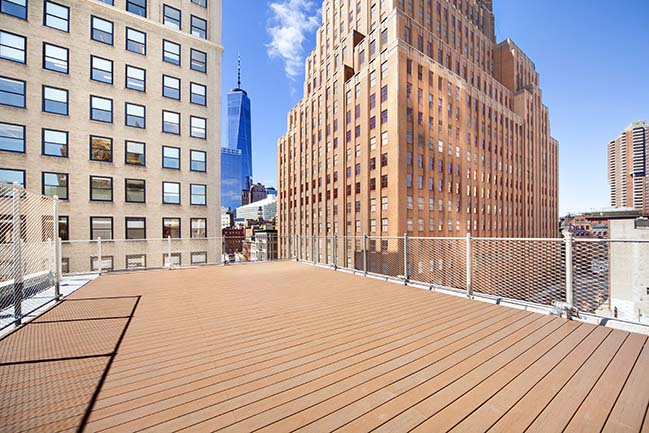
© Michael Weinstein
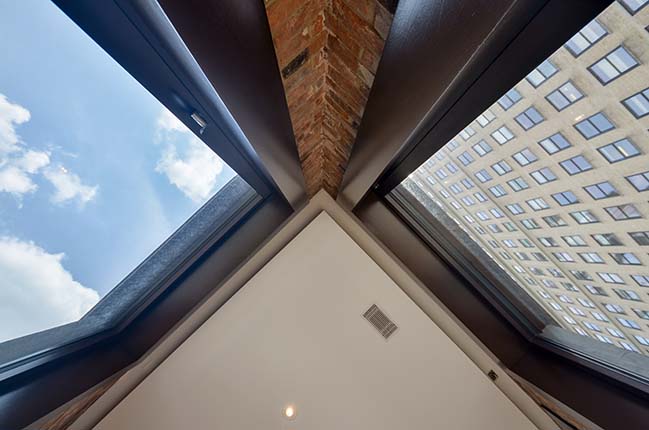
© TRA Studio
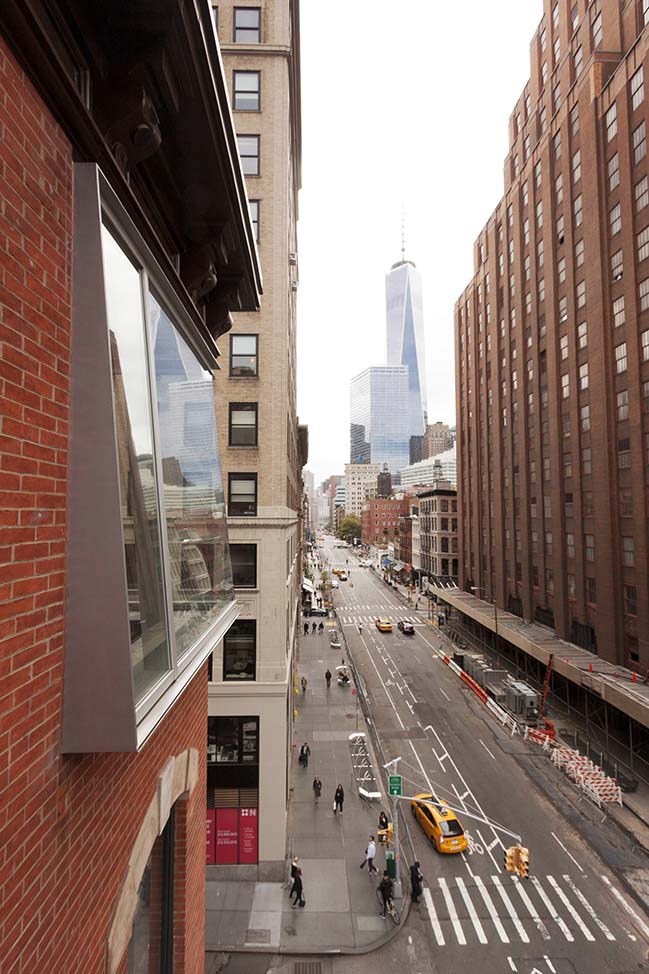
© TRA Studio
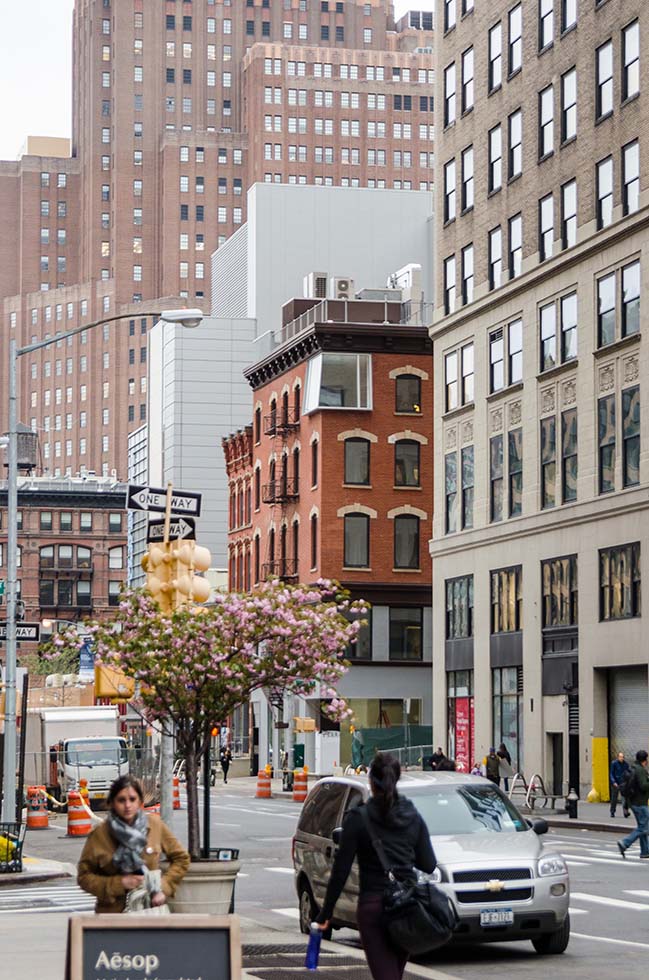
© TRA Studio
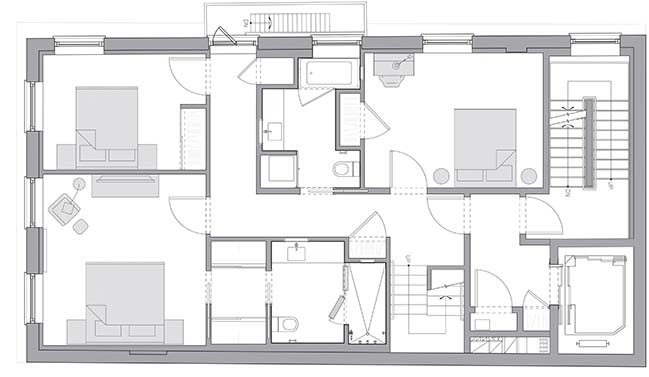
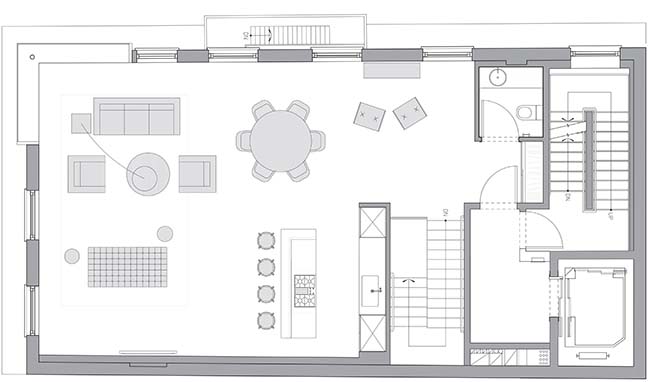
> SOMA Loft Residence by Studio VARA
> Industrial Loft in Barcelona by Habitan Architecture
TriBeCa TownLofts by TRA Studio
06 / 09 / 2018 This diminutive structure, with only a 25’ by 50’floor-plate, is the smallest TRA Studio has been working with over the many projects we completed in SoHo and Tribeca
You might also like:
Recommended post: Kitchen design included an aquarium
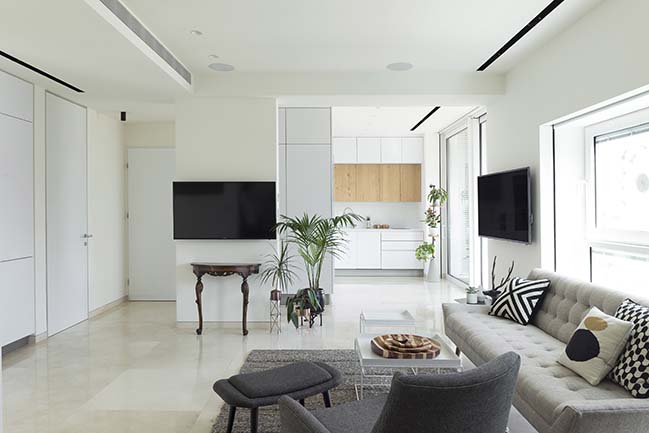
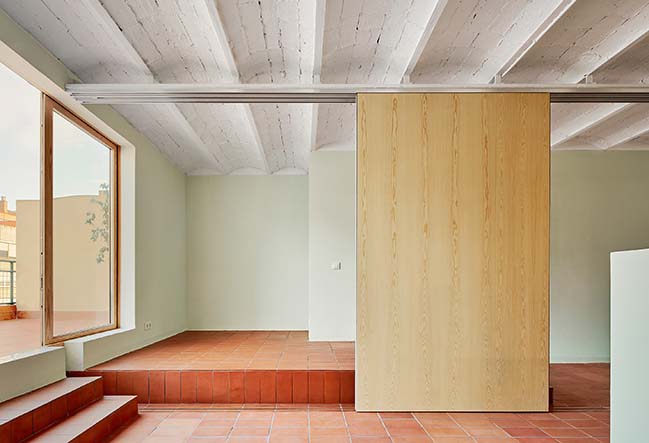
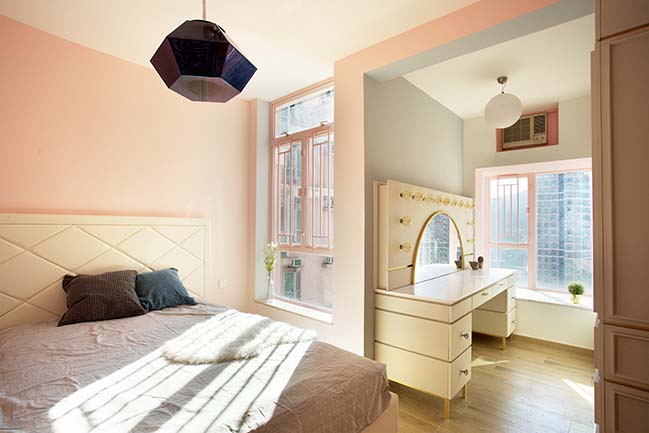
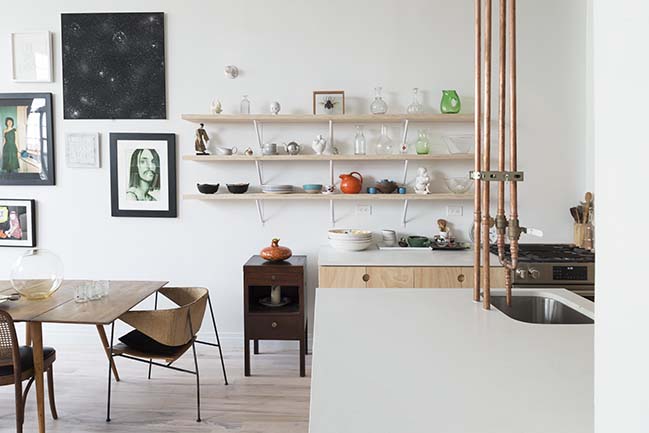
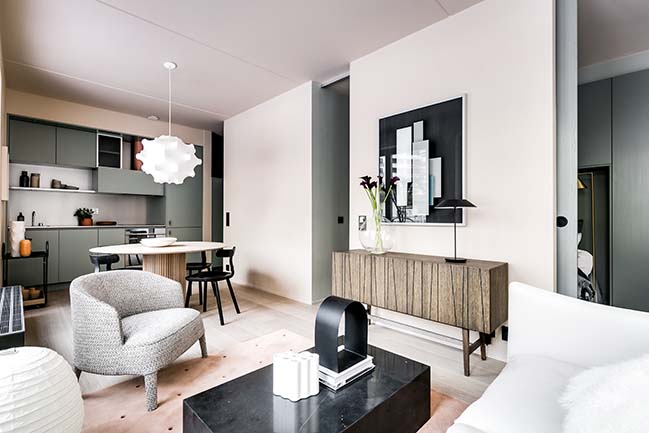
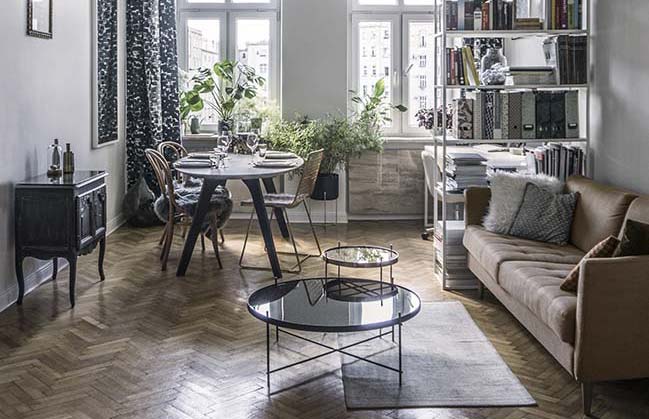
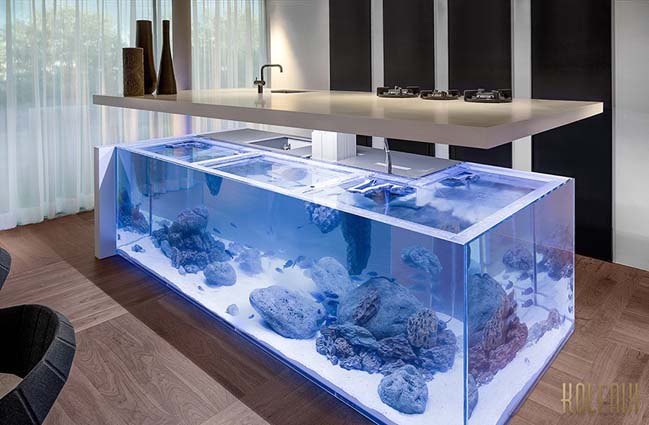









![Modern apartment design by PLASTE[R]LINA](http://88designbox.com/upload/_thumbs/Images/2015/11/19/modern-apartment-furniture-08.jpg)



