01 / 22
2018
The renovation of a living space in a seventies building. The original space was an attractive, spacious area with powerful concrete jigs and iron carpentries with an industrial appearance. The project accumulates the intimate rooms in the inner and dark part of the dwelling, while releasing the maximum brightness and space for the day zone. The living room bathes in light, reaching the bedrooms through a glass wall that connects floor to ceiling. Since the views of this area are not pleasant, we created our own surrounding landscape. In this way the small greenhouse becomes our own outside world.
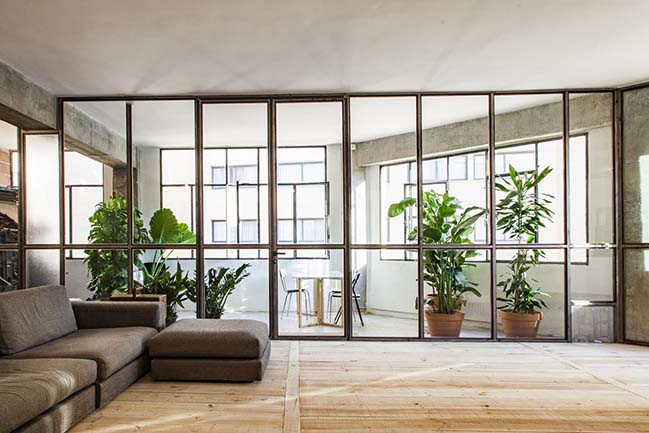
Architect: Habitan Architecture
Location: Barcelona, Spain
Year: 2017
Size: 180 sqm
Collaborators: Giulia Del Teglia
Photographer: Liz Evans
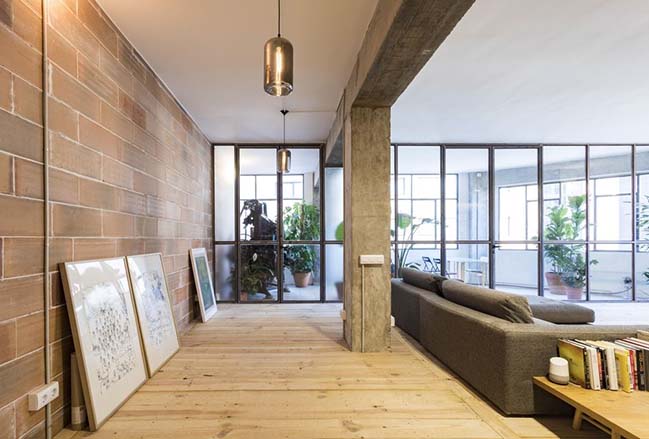
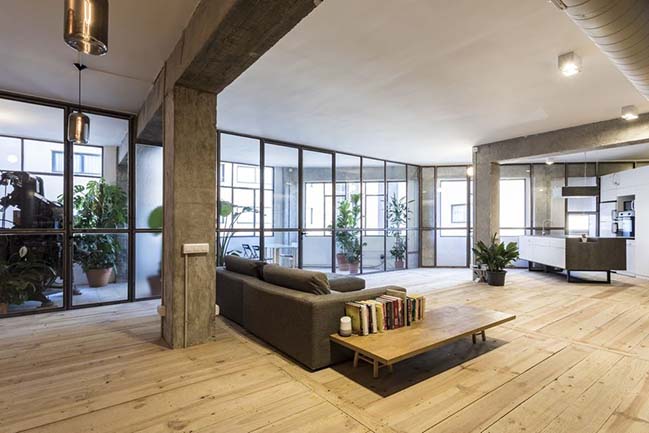
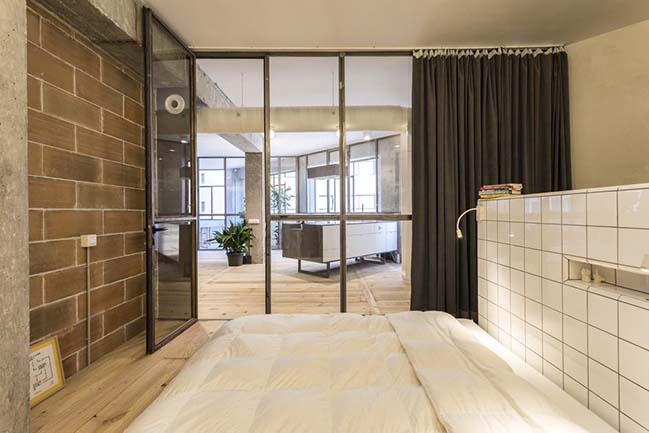

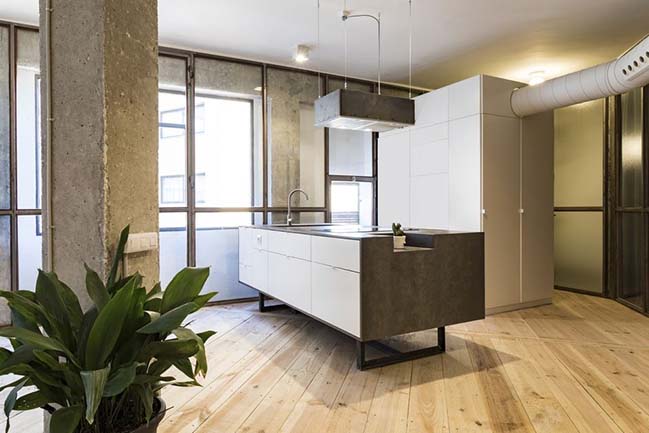
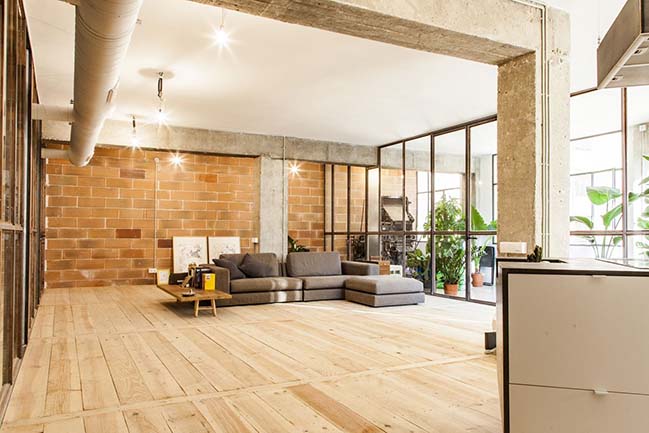
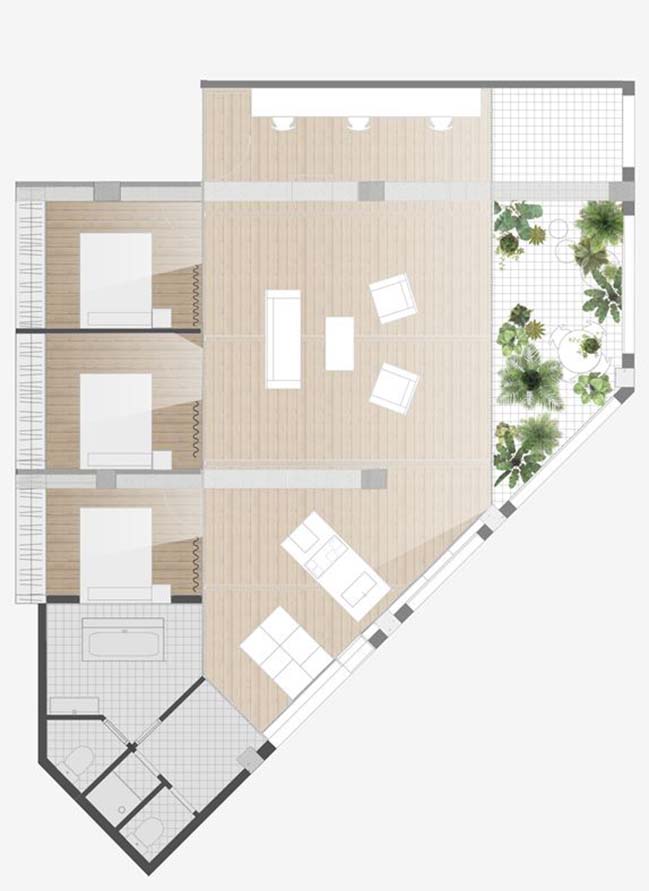
> Chelsea Loft Apartment by BFDO Architects
> SLE LOFT by SUMA Architektów
Industrial Loft in Barcelona by Habitan Architecture
01 / 22 / 2018 The renovation of a living space in a seventies building. The original space was an attractive, spacious area with powerful concrete...
You might also like:
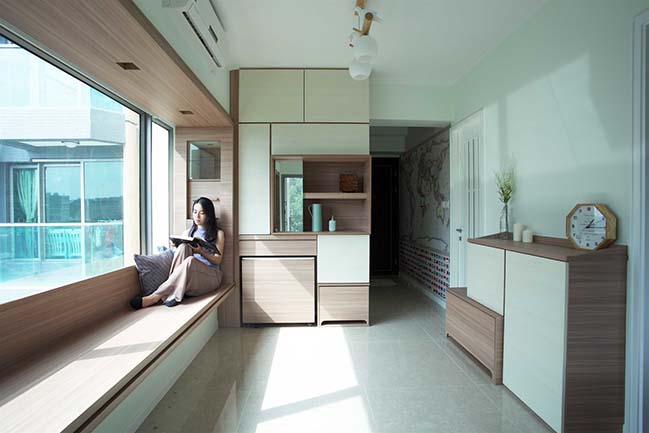
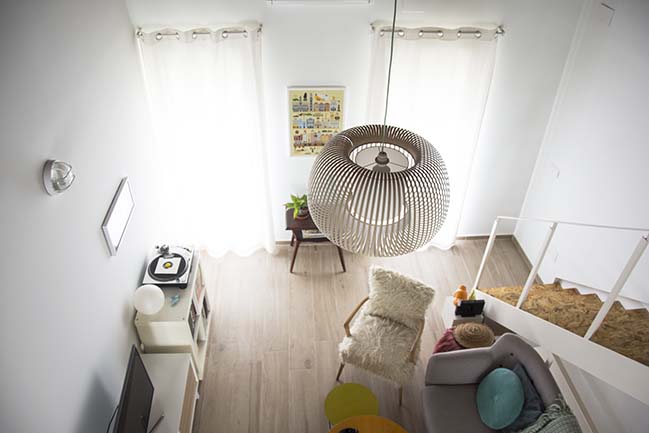
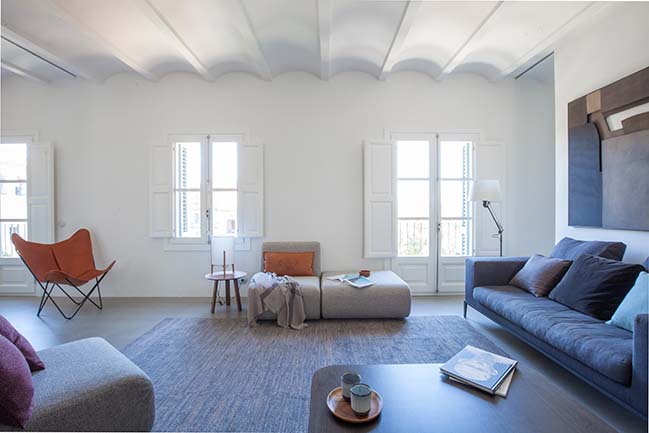
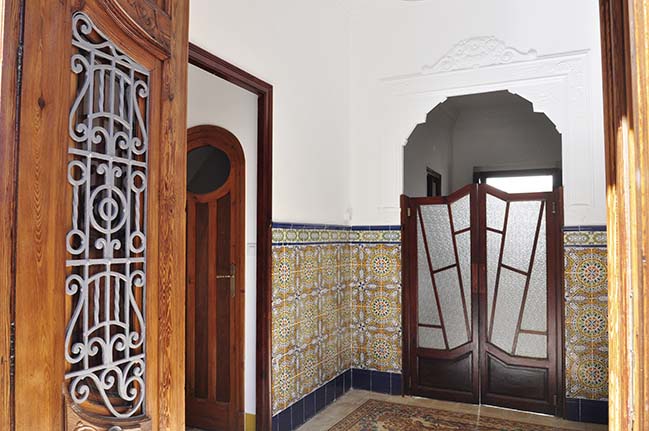
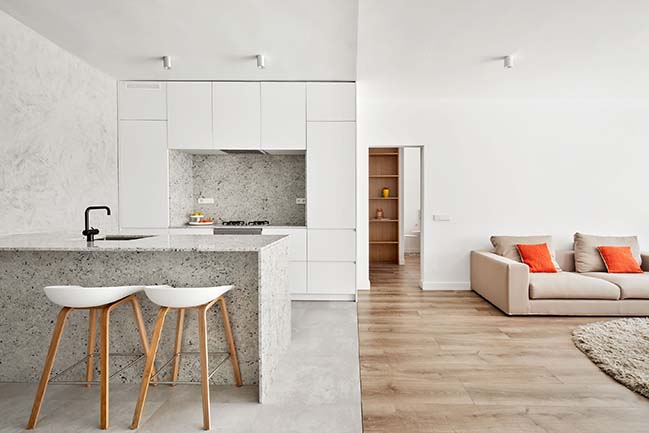
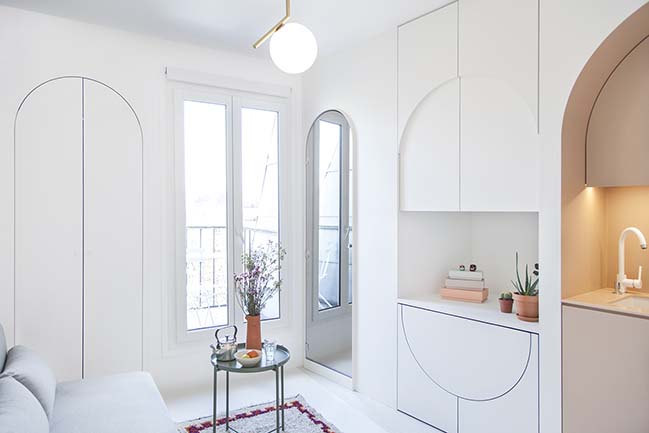
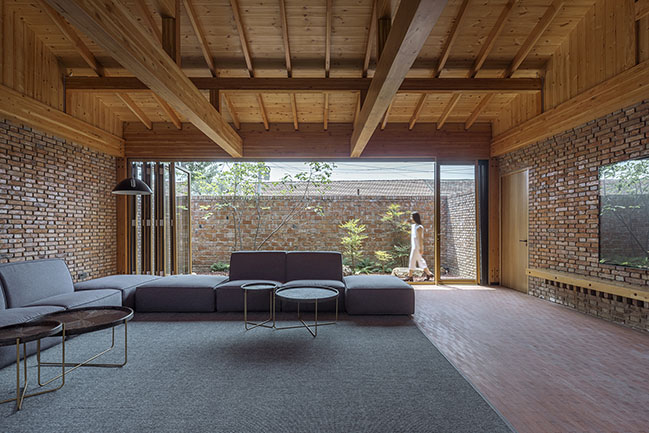









![Modern apartment design by PLASTE[R]LINA](http://88designbox.com/upload/_thumbs/Images/2015/11/19/modern-apartment-furniture-08.jpg)



