12 / 04
2017
MUSA Studio designed an elegant apartment in a shady color scheme, with an open-space day zone, a library and enough storage space.
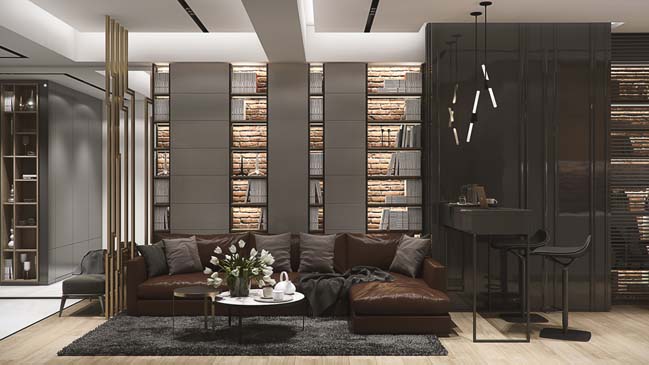
Architect: MUSA Studio
Location: Chișinău, Moldova
Year: 2017
Area: 78sqm
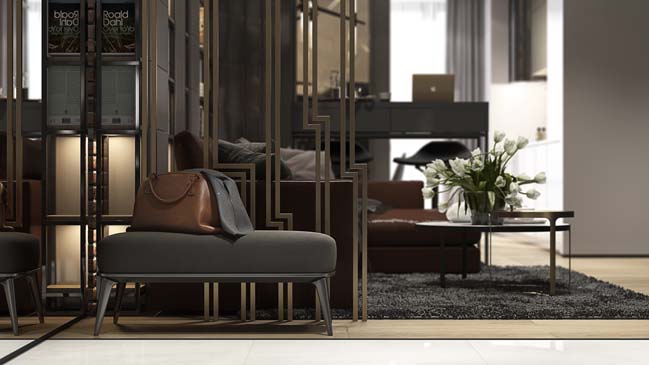
From the architects: This space is a sophisticated and elegant residence for a family with a well defined sense of beauty. The dark shades give intimacy and coziness to the space, while the metallic accents embellish it with some glam reflections. The light in this interior has a huge decorative role, being softly reflected by the glossy surfaces of the walls and furniture. The brick wall is also lightened by the warm light, so that it looks textured and contrasting to the rest of the interior. The bedroom is about contrast of colors, shapes and materials: while the walls are plain painted, the furniture, the lighting and decorations are elegant and artistic.
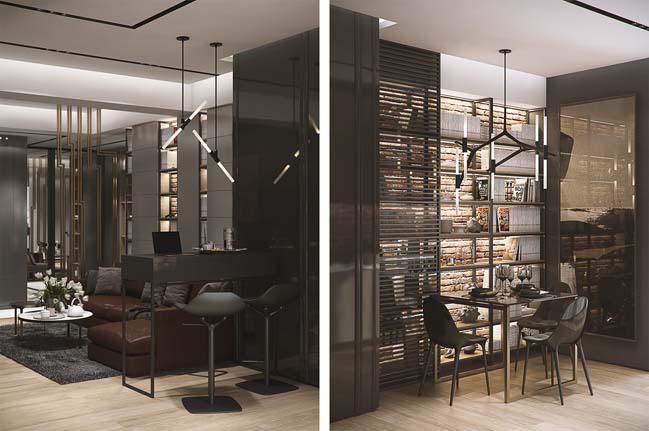
The layout of this apartment provides a cozy day zone which includes the living room, and the kitchen with a small dining table and a bar. The entrance is slightly isolated from the living room by an elegant bronze divider, and by the flooring which clearly defines this two zones. The bedroom benefits of a feature that confers elegance to this apartment - a wonderful terrace almost as big as the bedroom is. Though the apartment doesn't look laden there's plenty of storage spaces - next to the entrance, in the bedroom, in the hallway next to the bathroom, in the kitchen, as well as behind the sofa in the living room. So, this apartment provides all the necessary that a family may need to feel comfortable and inspired.
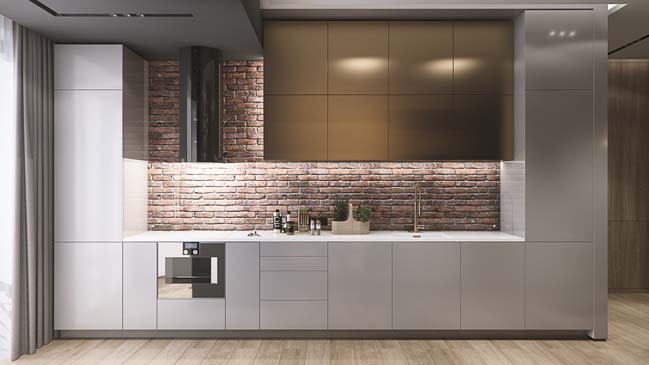

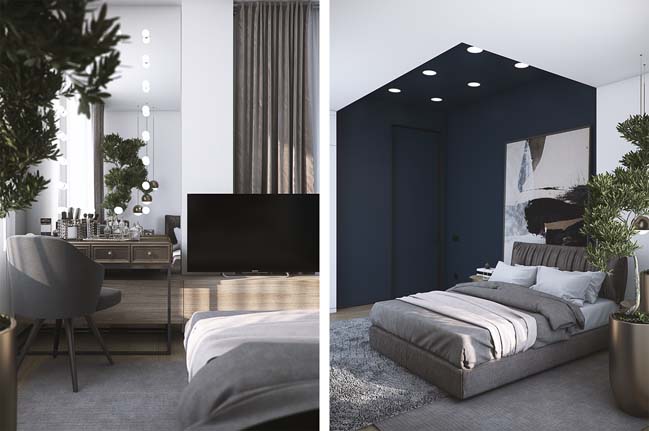
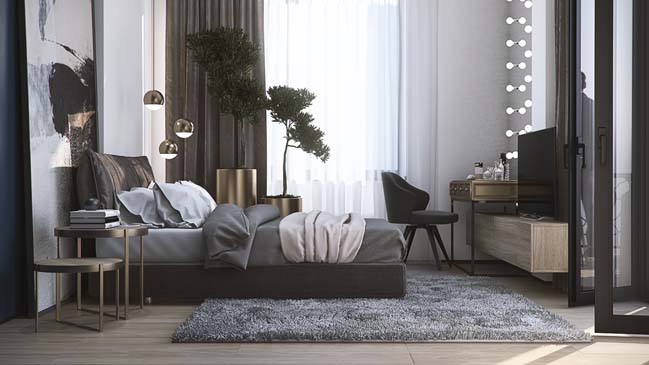
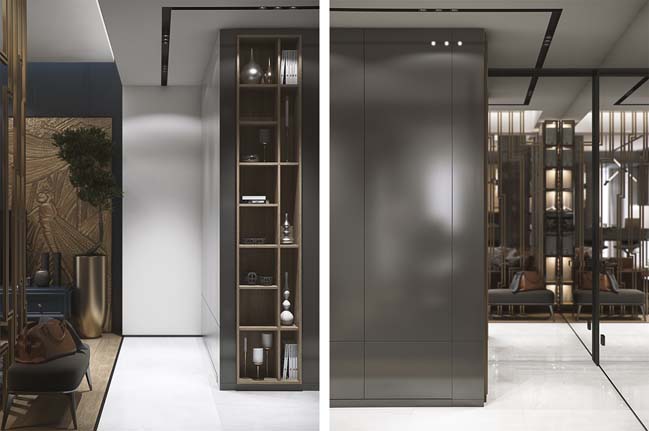
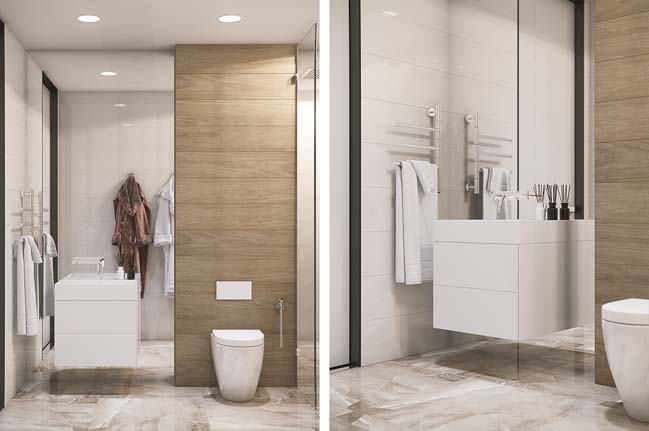
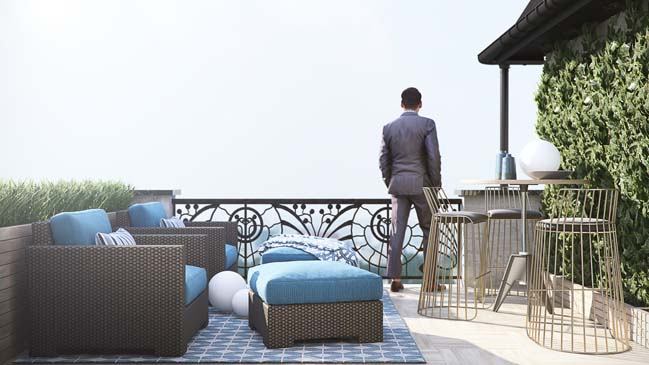
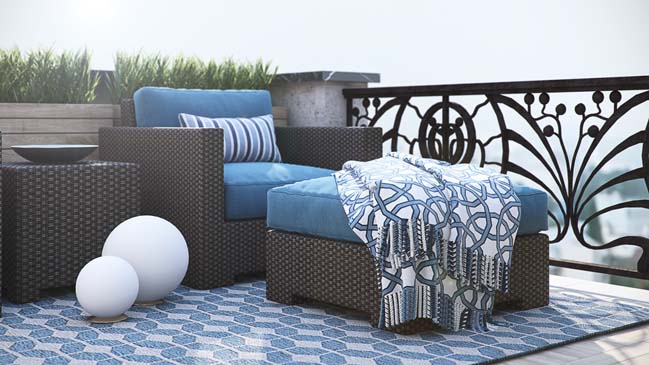
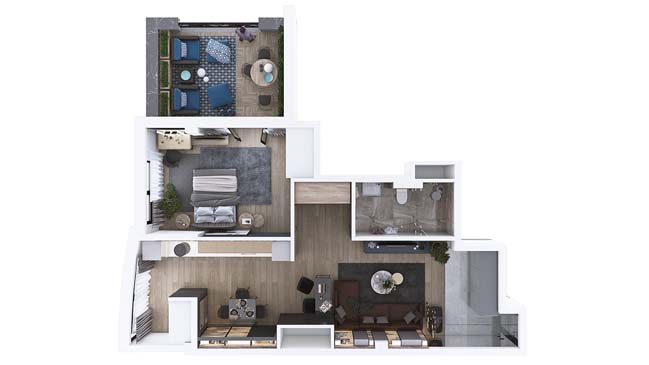
Twilight Apartment by MUSA Studio
12 / 04 / 2017 MUSA Studio designed an elegant apartment in a shady color scheme, with an open-space day zone, a library and enough storage space
You might also like:
Recommended post: Foster + Partners has won the design competition for Guangming Hub
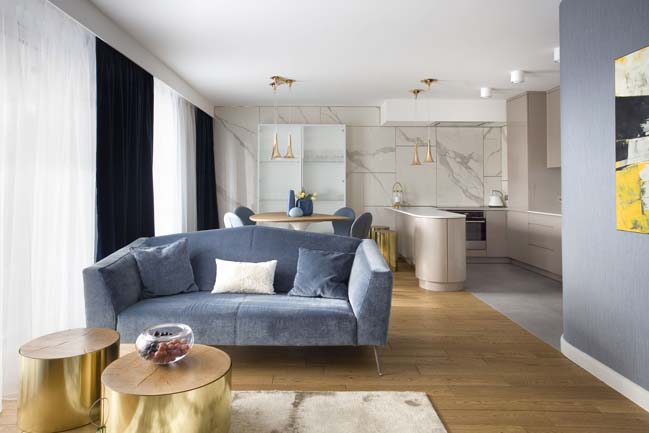
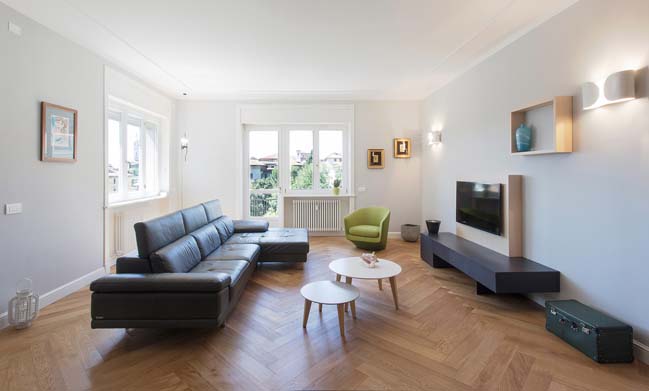
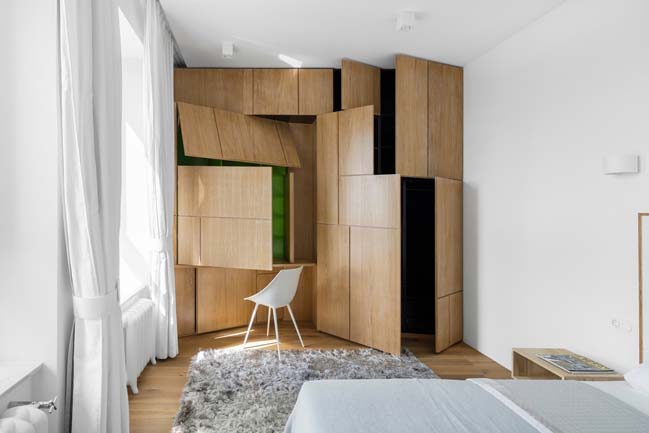
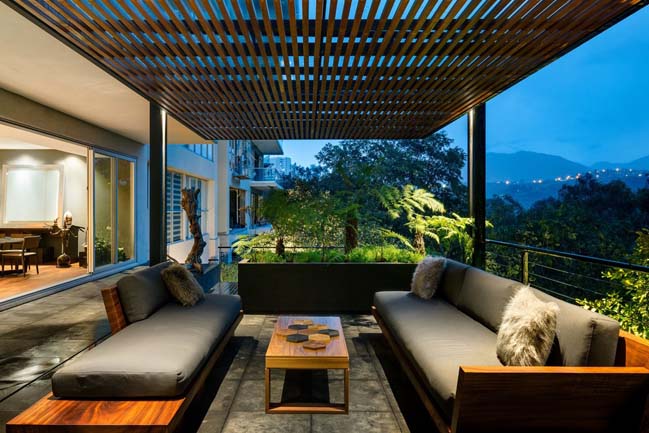
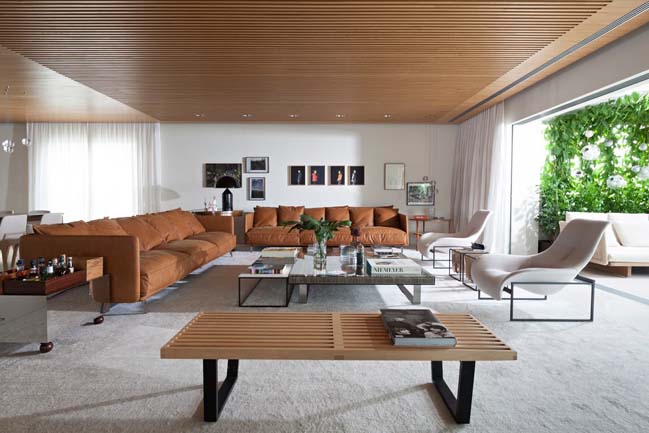
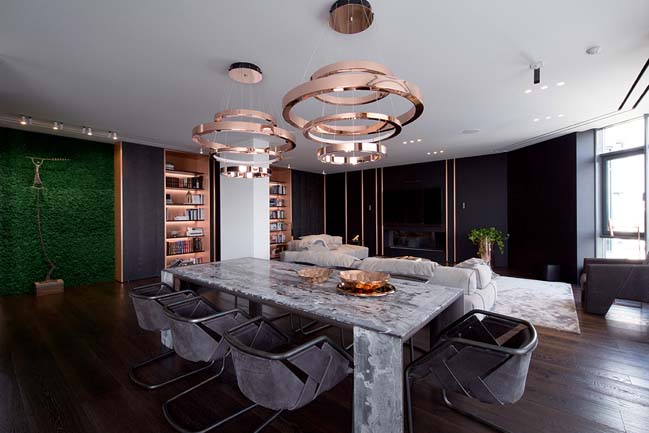
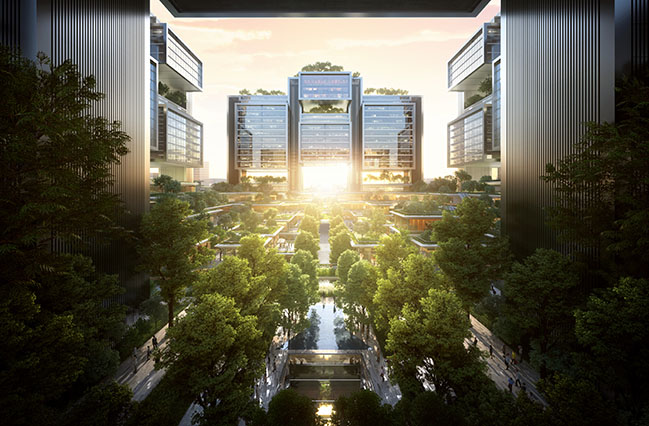









![Modern apartment design by PLASTE[R]LINA](http://88designbox.com/upload/_thumbs/Images/2015/11/19/modern-apartment-furniture-08.jpg)



