01 / 22
2016
This urban apartment located in Spain and was renovated from an old house on the 1st floor of a rationalist style building that was built in the 1960s in order to promote a sense of spaciousness.
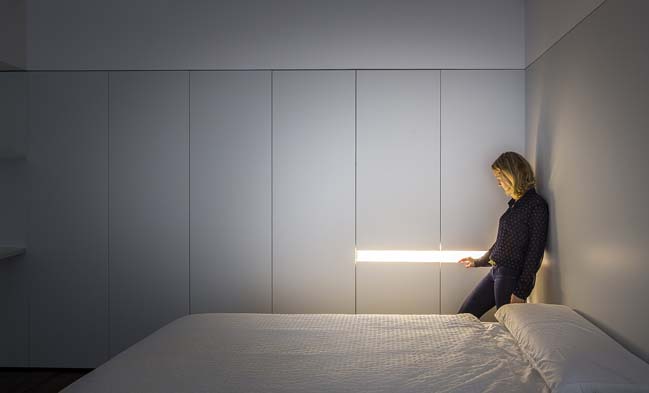
Architects: Dot Partners - Architecture + Design
Furniture: NONNA designproject
Photos: David Zazorso
Location: Murcia, Spain
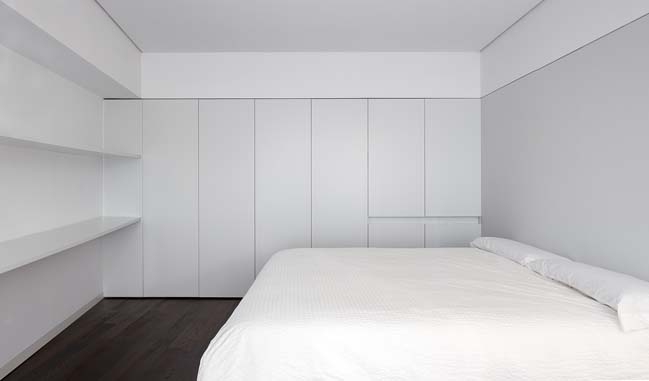
Follow the architects: To renovate the house, the architects had removed the existing partitions and organized the space solely through pivoting and sliding panels and furnishings, used simultaneously to regulate the space's surface.
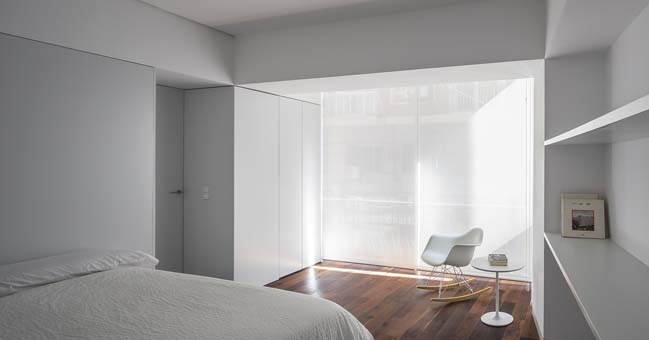
Special attention has been paid to the integration of different construction elements, such as facilities, existing structures, lighting, furnishings and doors with the goal of creating a global and unified composition, criteria which have been very much present in our work for a long time.
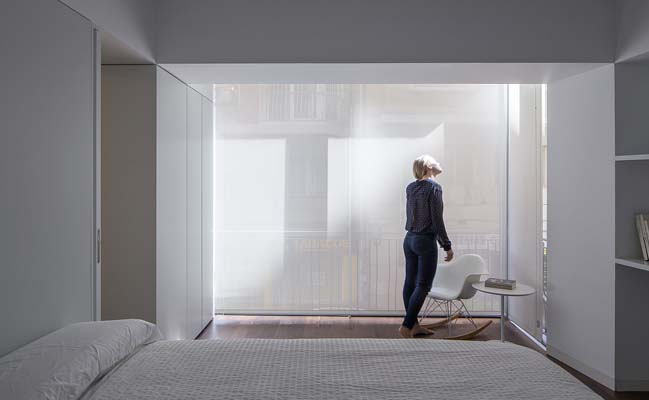
The dark flooring in smoky oak creates contrast against the crisp white walls, the paint as well as the lacquered wood and serves to balance the composition. At sunset, the home's walls are tinted gold from the artificial lighting.
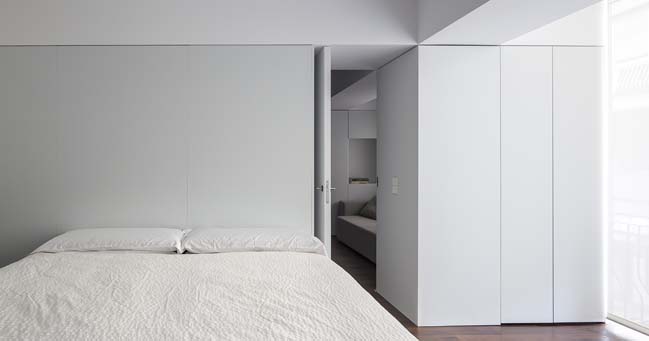
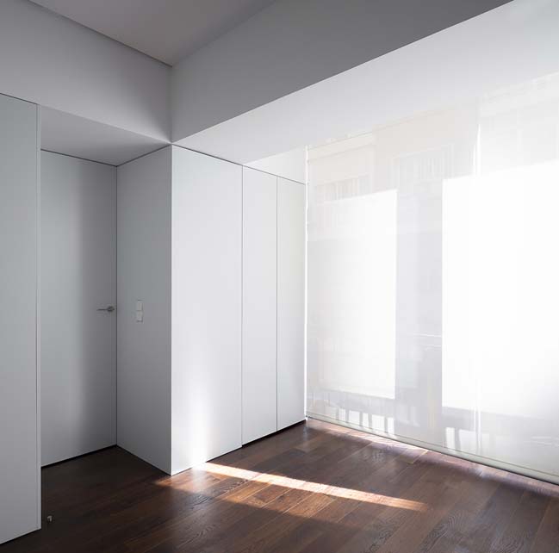
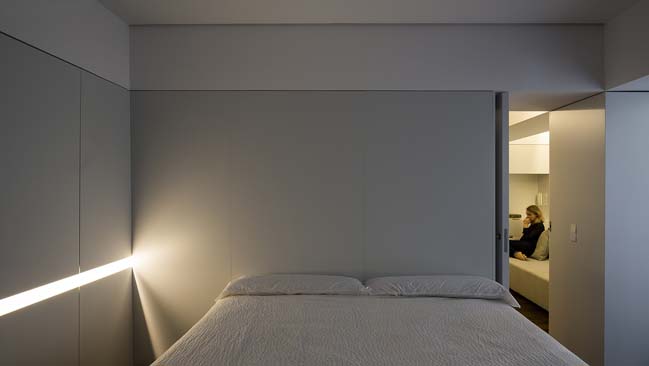
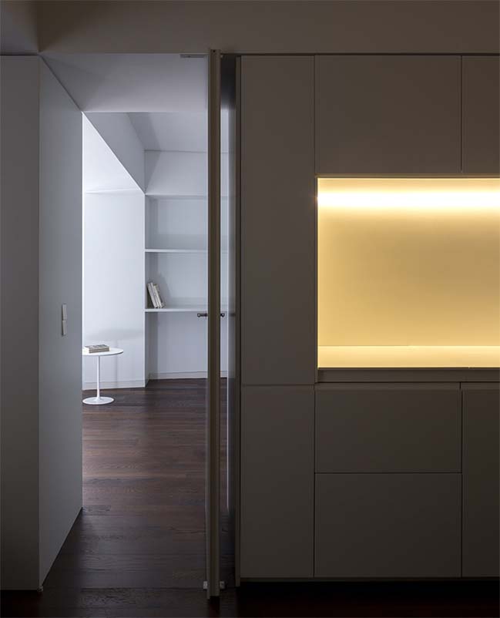
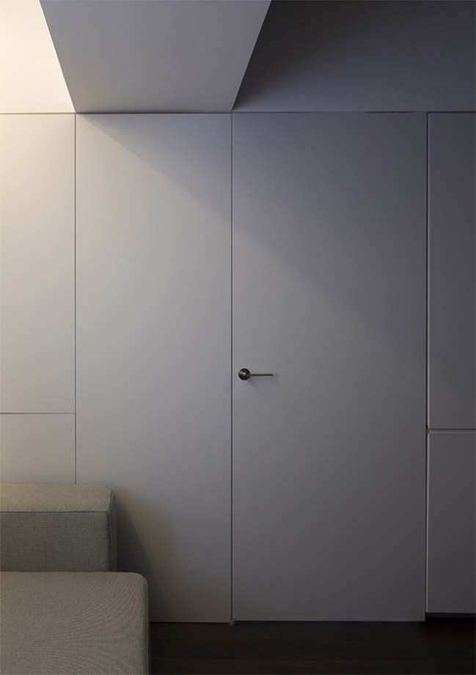
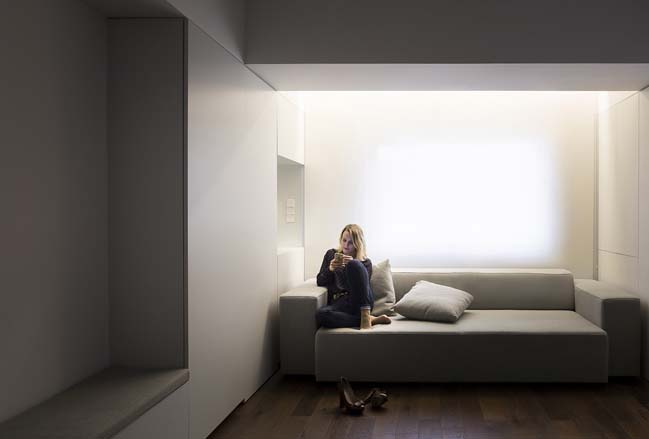
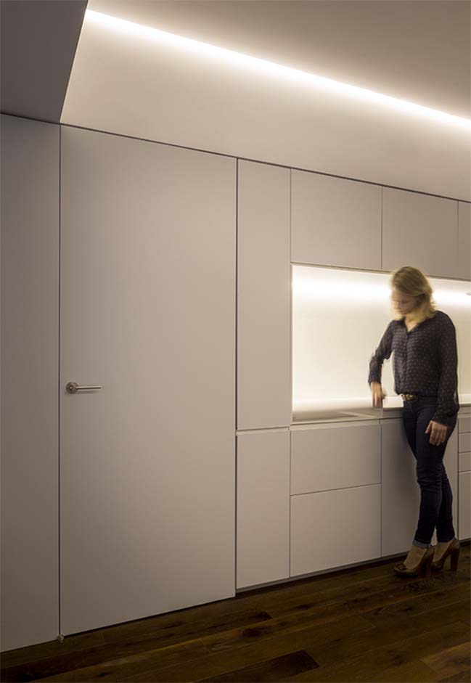
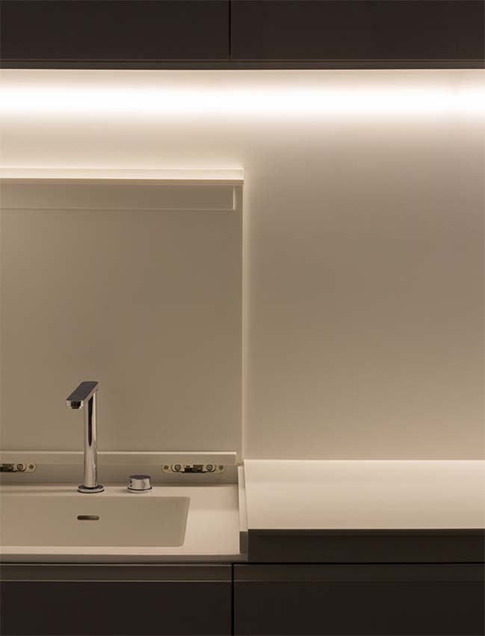
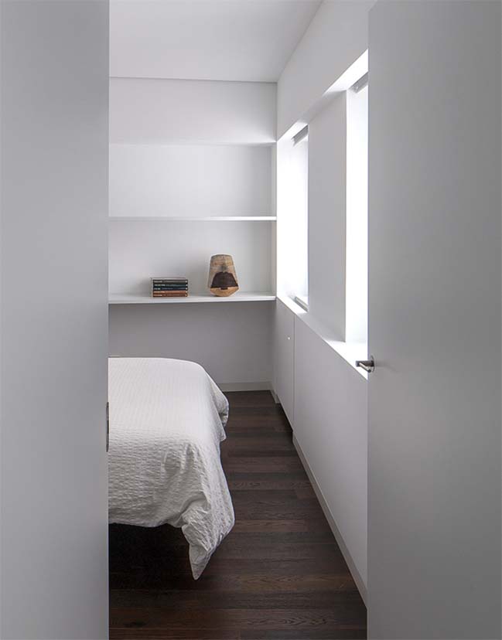
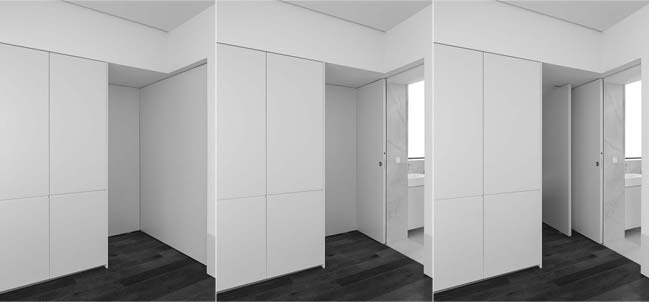
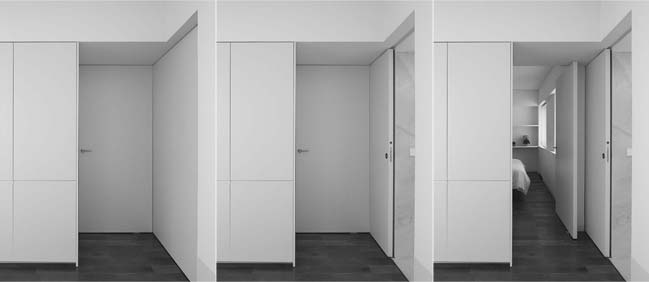
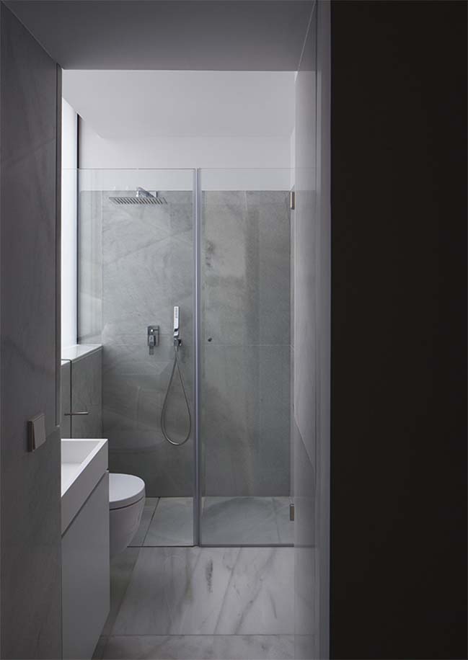
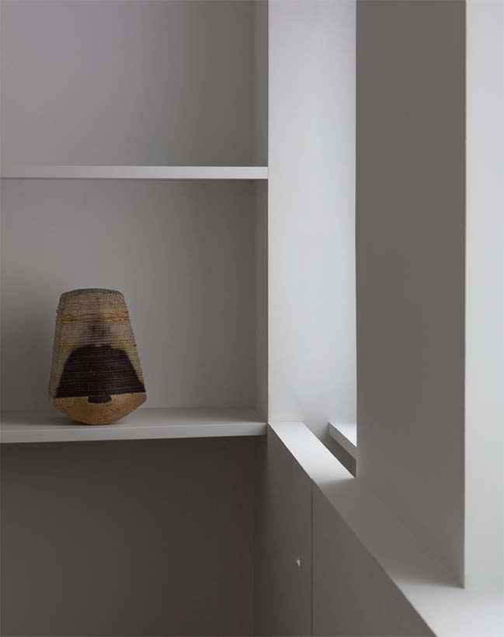
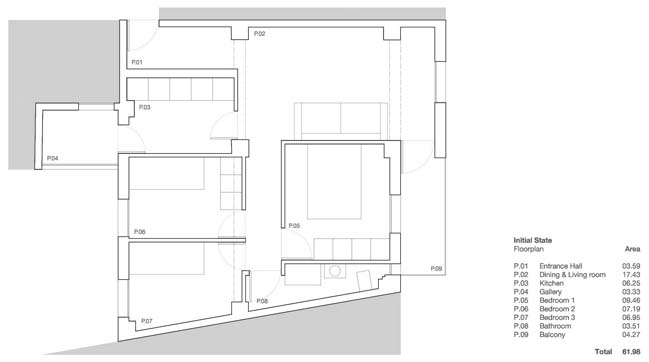
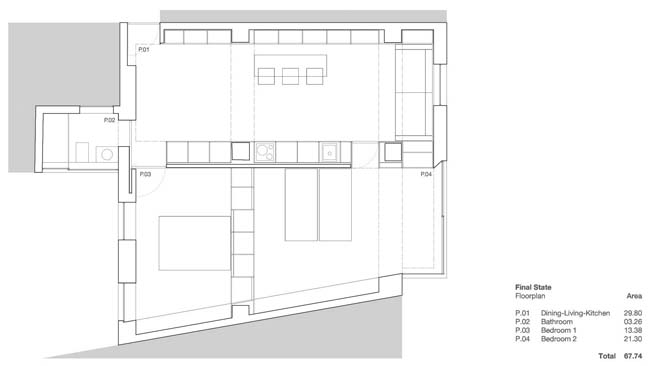
> Small apartment renovation in Spain
> Modern attic apartment by YCL
> Small house renovation by Amos Goldreich Architecture
Urban apartment by Dot Partners
01 / 22 / 2016 This urban apartment located in Spain and was renovated from an old house on the 1st floor of a rationalist style building that was built in the 1960s in order to promote a sense...
You might also like:
Recommended post: Tanglewood House by Schwartz/Silver Architects
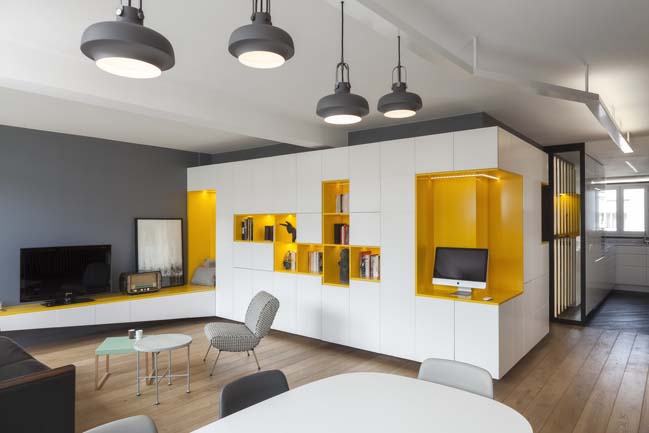
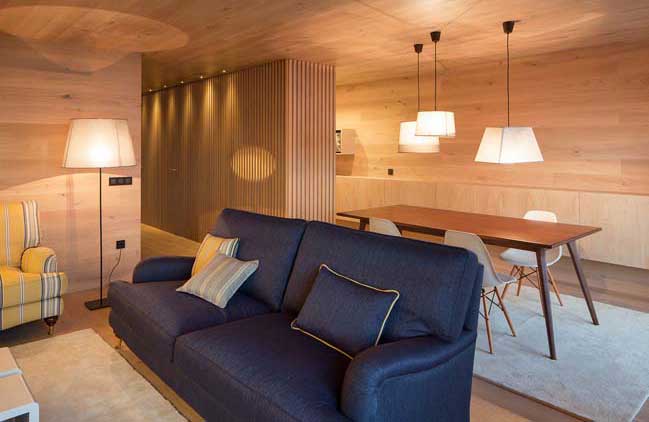
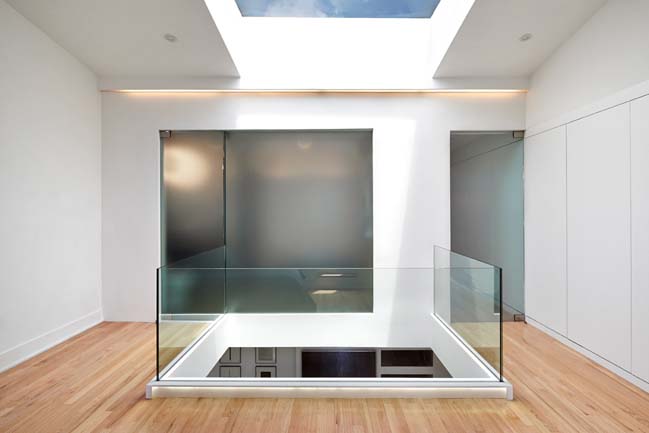
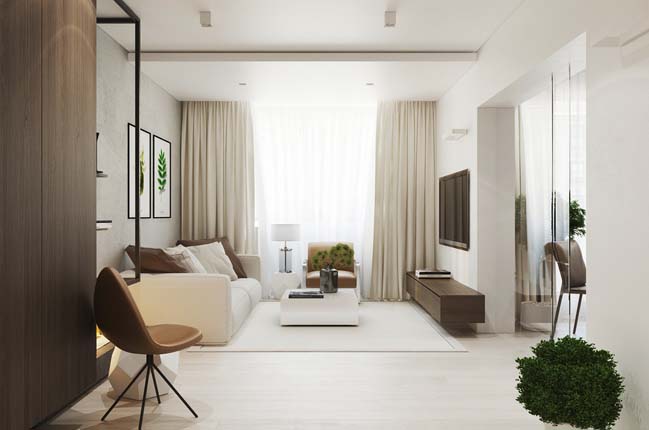
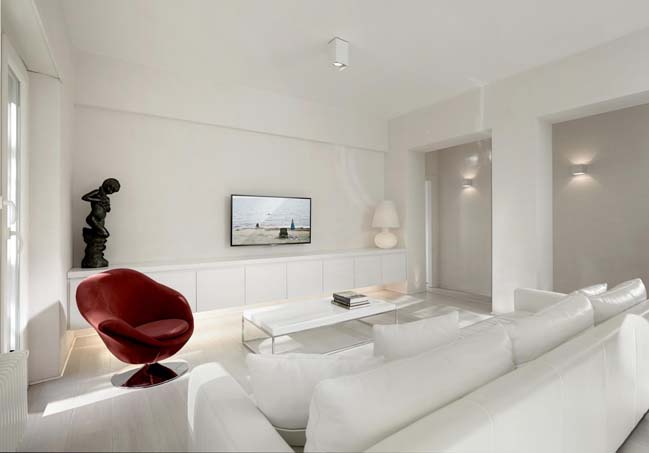
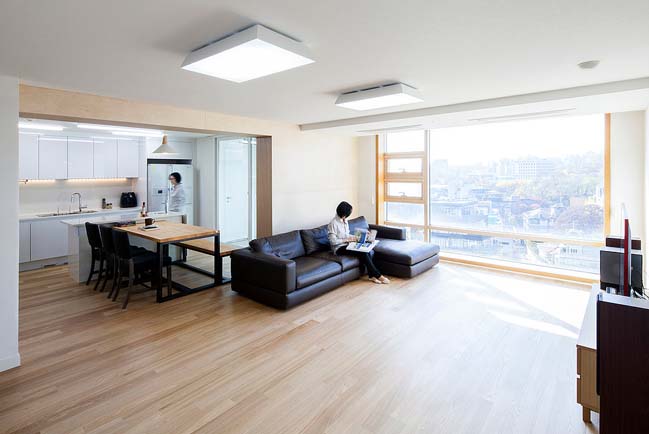
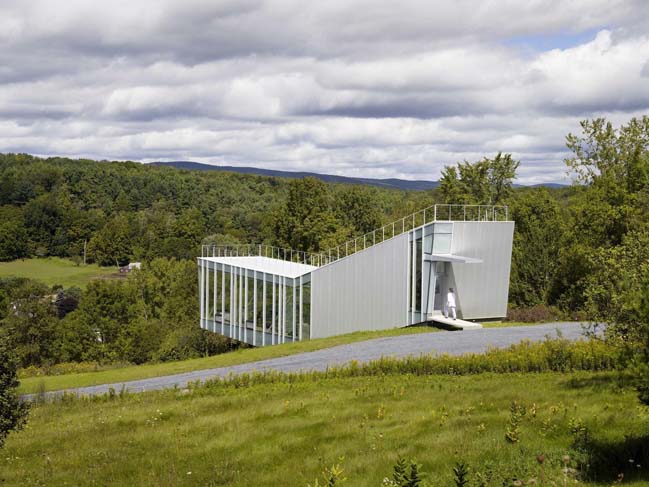









![Modern apartment design by PLASTE[R]LINA](http://88designbox.com/upload/_thumbs/Images/2015/11/19/modern-apartment-furniture-08.jpg)



