12 / 31
2015
This apartment located in EUR neighborhood of Rome, Italy that was renovated by Carola Vannini Architecture to response the new owner's needs. The house is covered in chic white tones beside a sophisticated minimalist interior design.
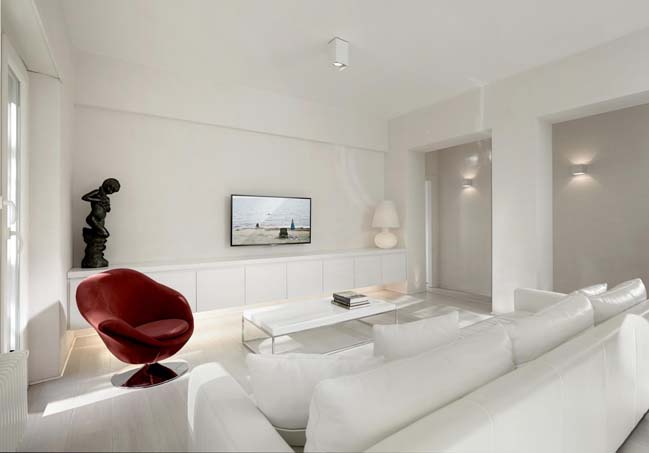
Architects: Carola Vannini Architecture
Location: Rome, Italy
Photos: Stefano Pedretti
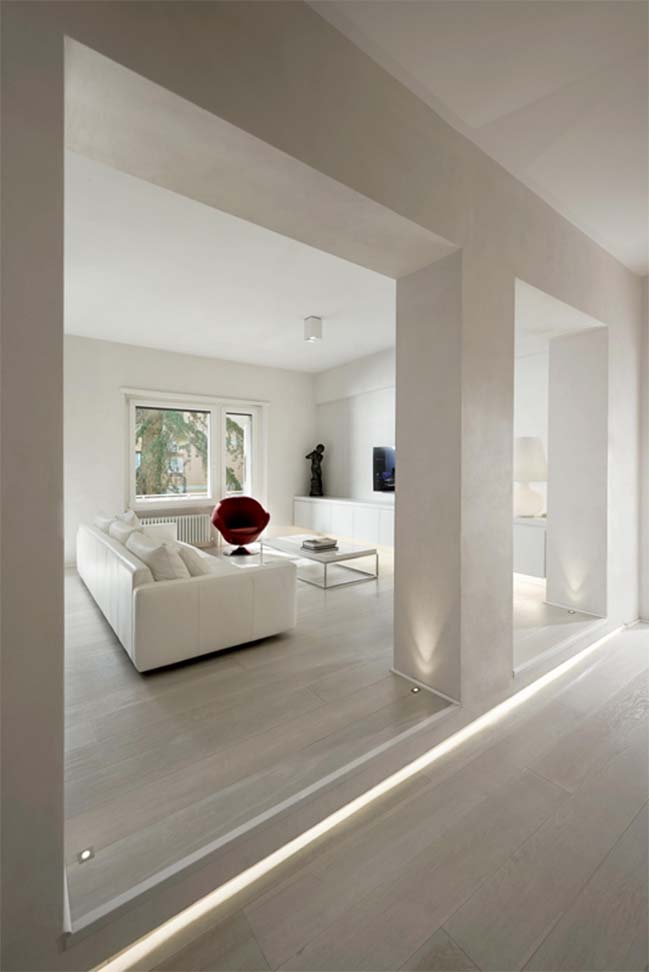
According to the architects: The rooms, already largely enlighted by many wide windows, have been made smooth and fluid by the new interior distribution, that visually separates them without creating strong boundaries.
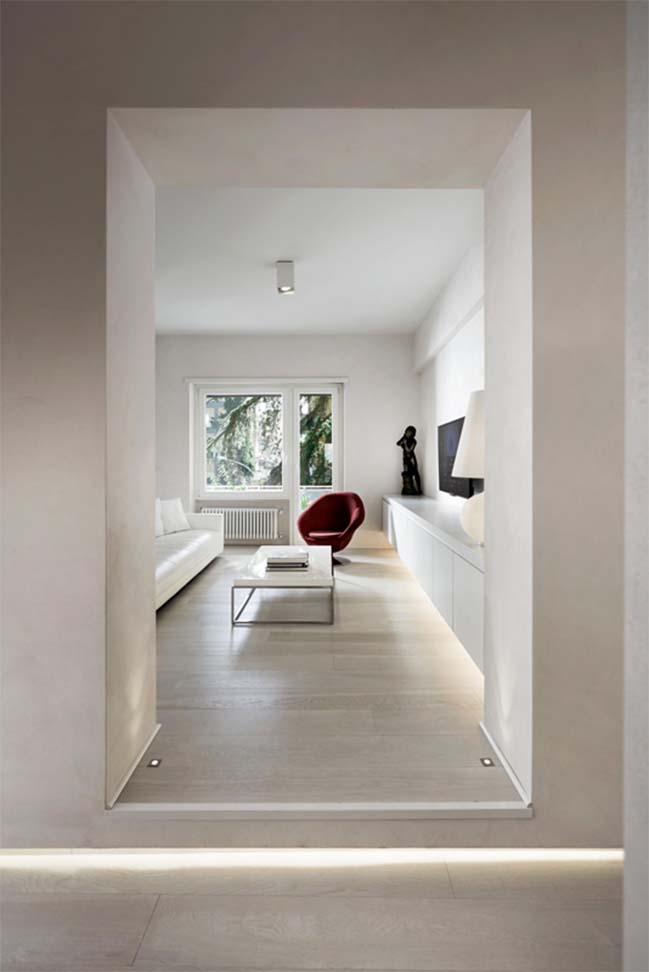
Indeed, the living room communicates with the kitchen through a short and monumental corridor.
The living area has been emphasized by creating a step (underlined by a continuous led light) that connects the existing building structure. The large master bedroom hides a walk-in closet that, based on the situation, can be hidden through two sliding doors that desappear into the wall behind the bed. This has been built with plasterboard covered by white resin.
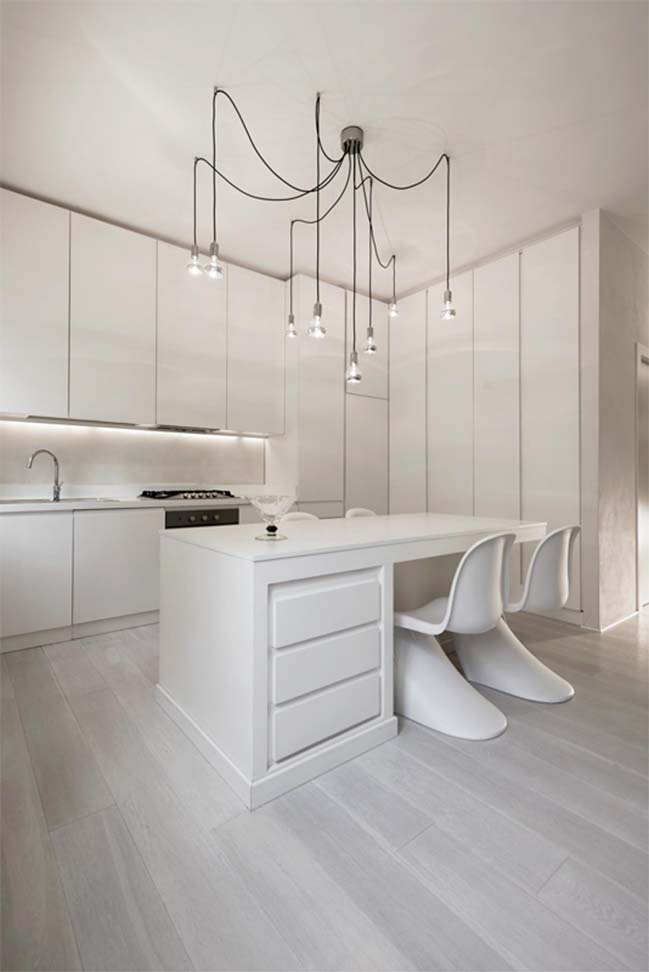
Two long niches behind the pillows function as bedside tables. Bathrooms are large and comfortable, in order to satisfy the needs of a modern family.
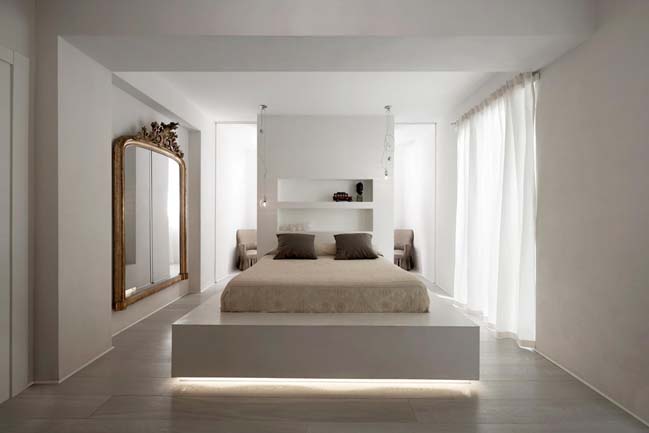
The kitchen has been custom made and designed by the architect; the main goal was to obtain a multifunctional space. Light colors have been chosen for the entire apartment, in order to emphasize the charming surrounding green areas.
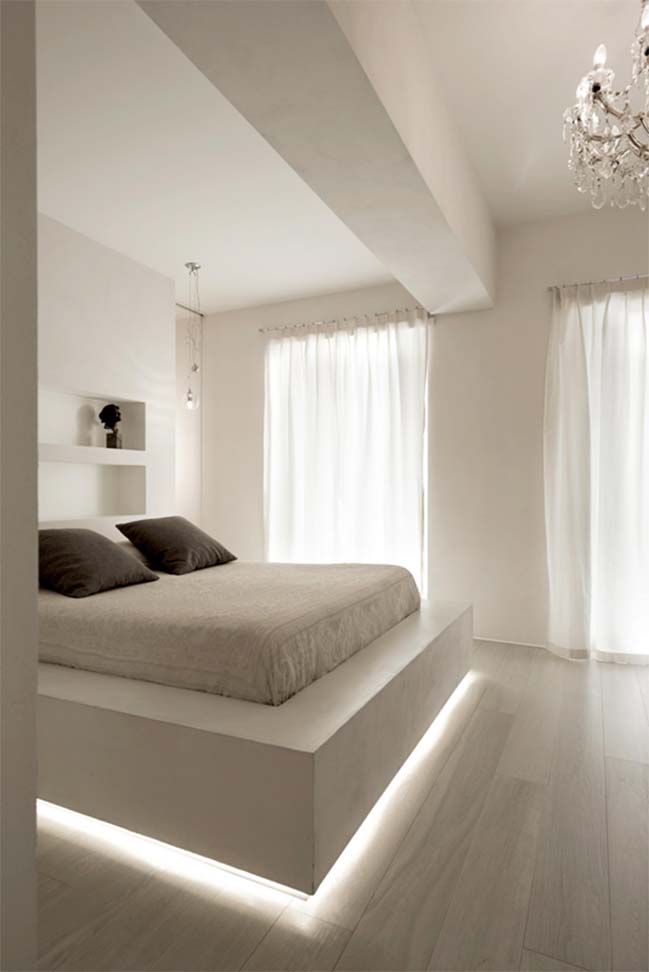
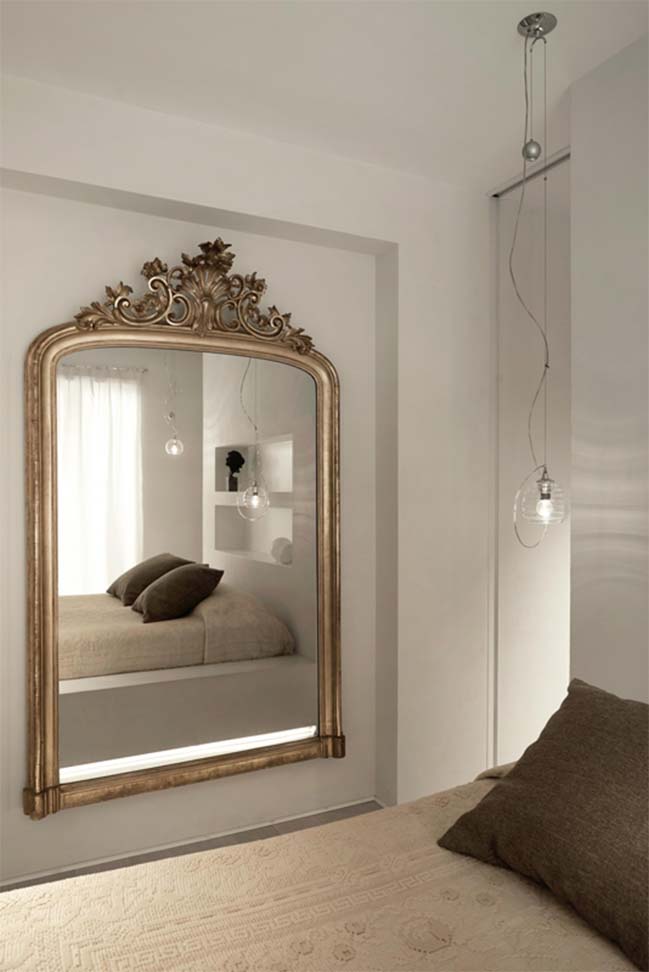
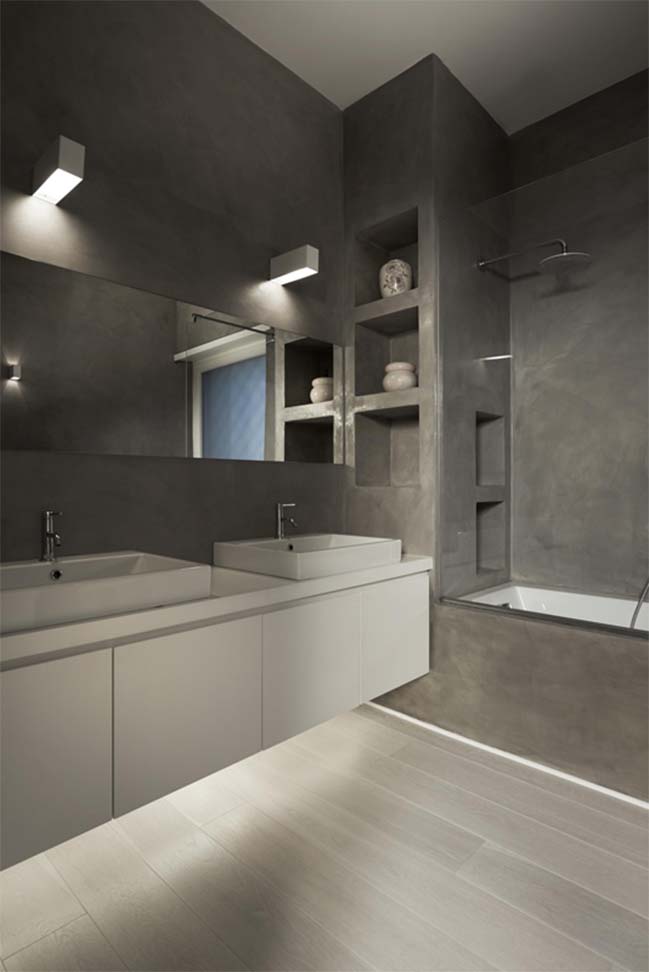
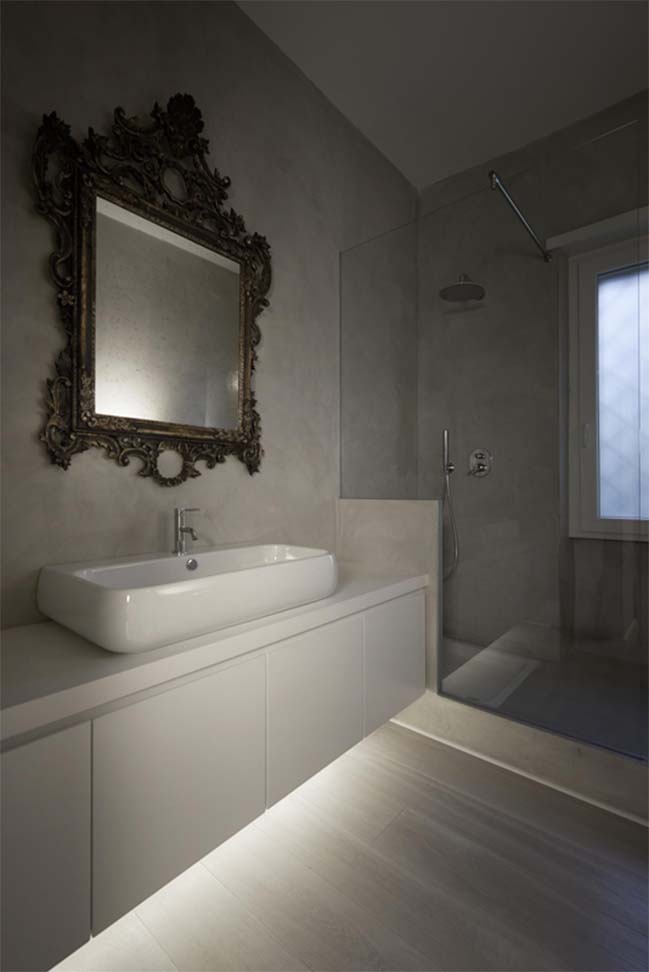
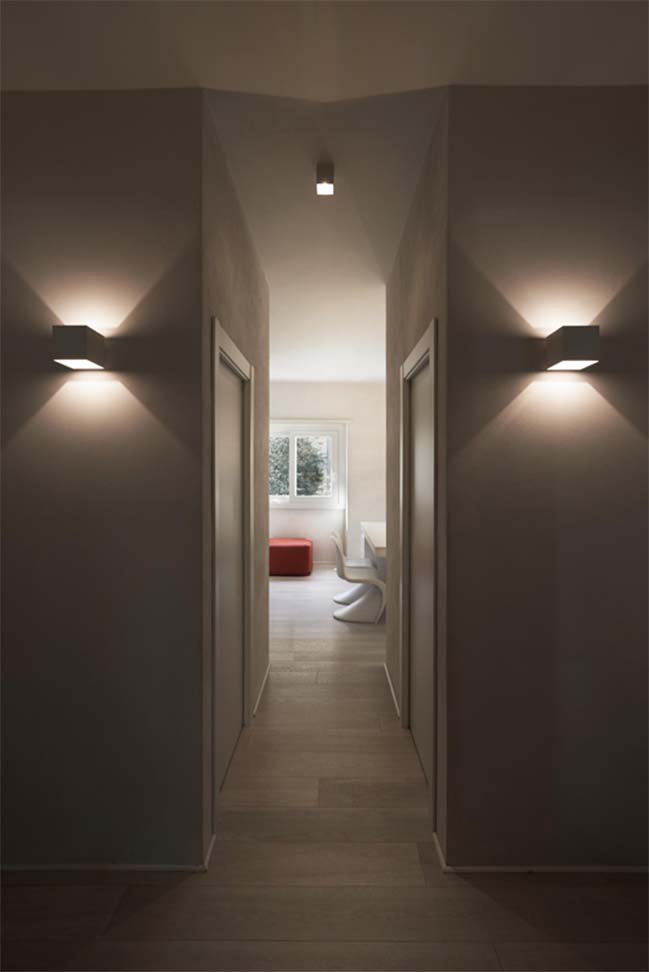
> White Apartment with futuristic design
> Minimalism apartment with shade of white
> Modern apartment with combination of white and wood
White apartment design by Carola Vannini Architecture
12 / 31 / 2015 This apartment located in EUR neighborhood of Rome, Italy that was renovated by Carola Vannini Architecture to response the new owner's needs
You might also like:
Recommended post: OMA / Chris van Duijn's Xhinhu Hangzhou Prism breaks ground
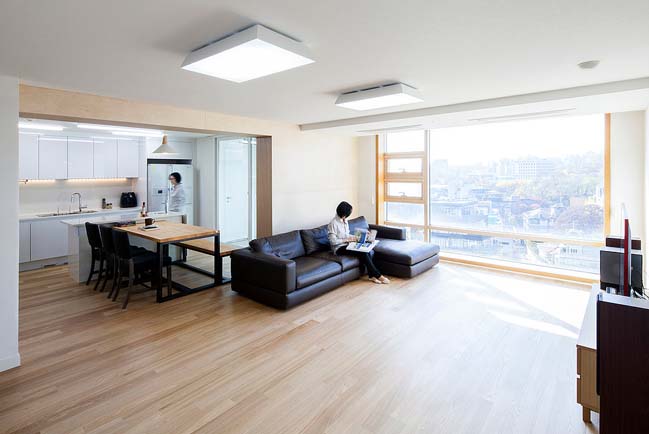
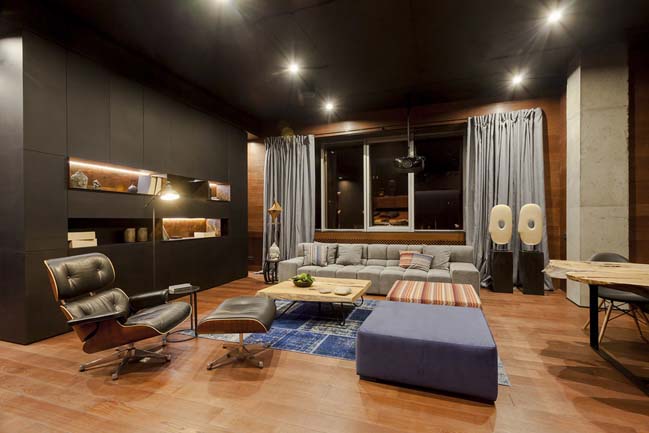
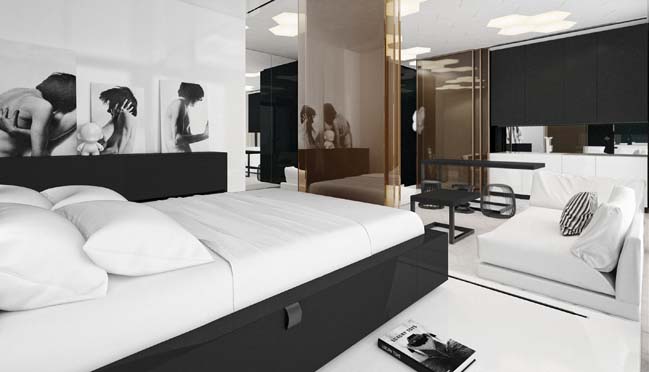
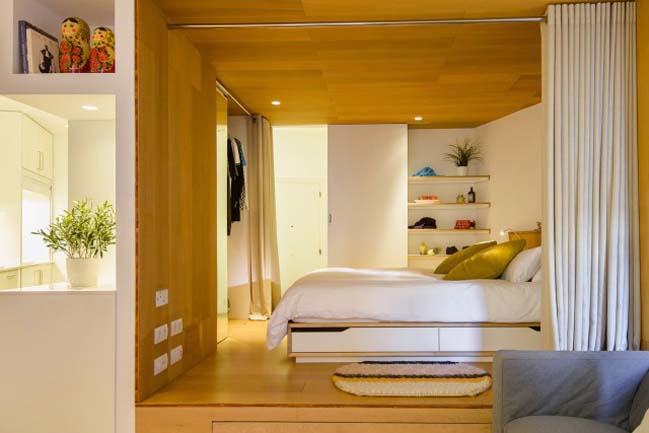
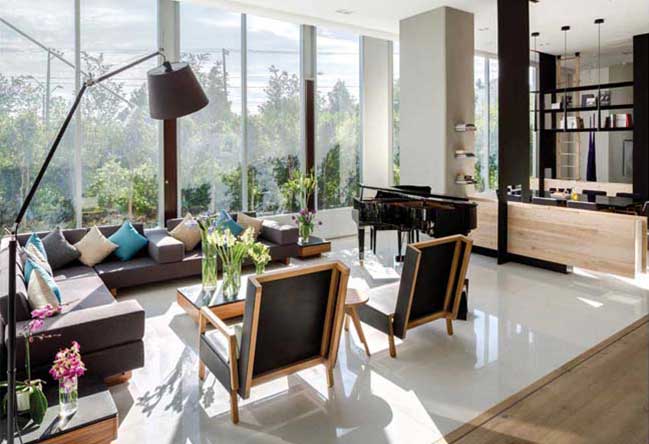
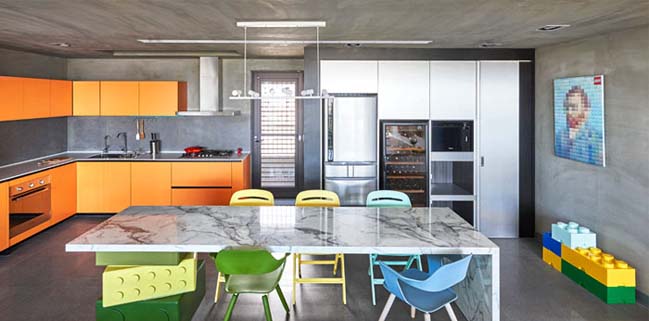
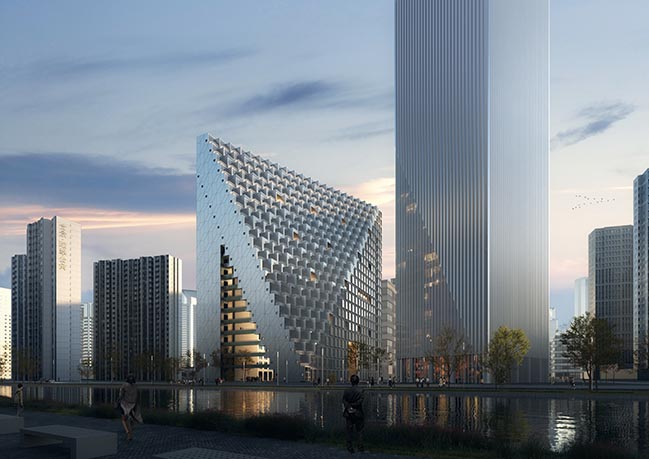









![Modern apartment design by PLASTE[R]LINA](http://88designbox.com/upload/_thumbs/Images/2015/11/19/modern-apartment-furniture-08.jpg)



