08 / 23
2018
The project is located in a 1980’s downtown tower. The interior renovation project aims to completely open a space originally partitioned and to compensate for the lack of light at the heart of the apartment.
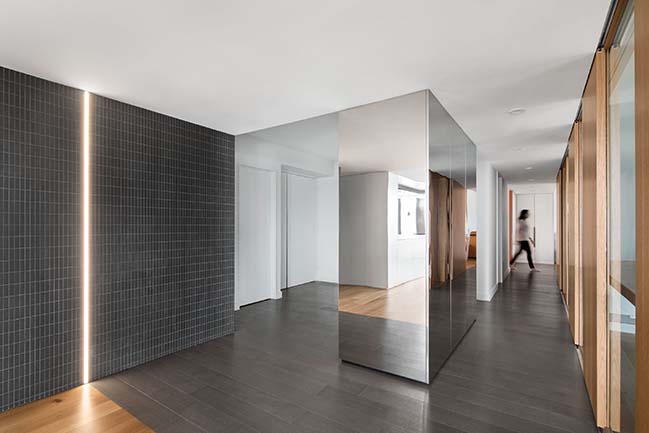
Architect: _naturehumaine
Location: Ville-Marie, Montréal, Qc, Canada
Year: 2018
Area: 1,980 ft2
General Contractor: CDO Renovation
Photo credits: Adrien Williams
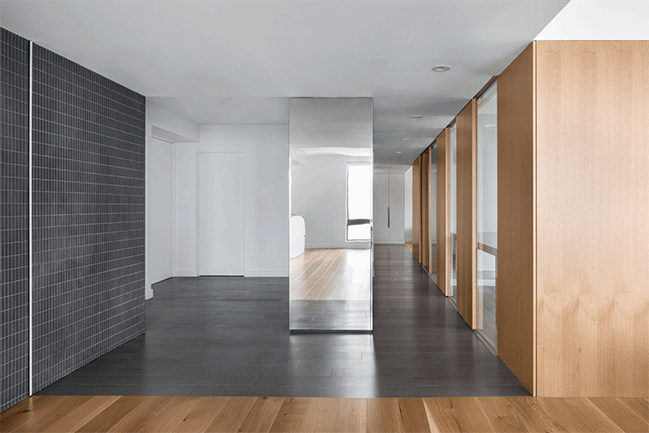
From the architect: From the entrance, the space is articulated around a reflective stainless steel block, whose reflection causes a slight distortion of the straight lines, while reflecting the light and fading in its context.
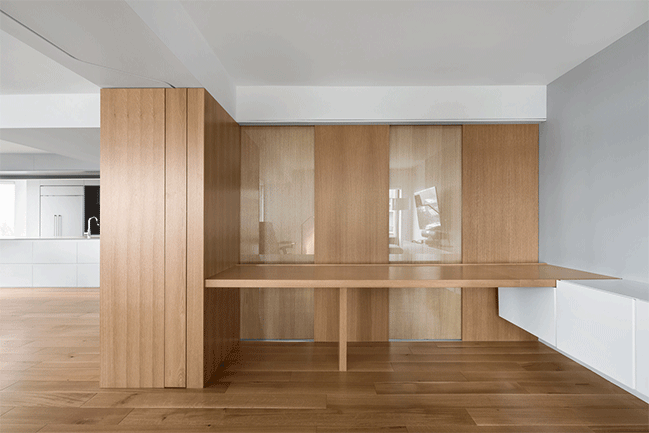
A series of oak veneered sliding panels bring a rhythm to the classic partition of the dwelling, in which rooms are distributed on either side of the corridor. The flexibility of these panels allows indirect daylight to penetrate into the corridor area and multiplies the possibilities of use of the rooms, according to the degree of privacy required. Therefore, the office occasionally turns into a second guest room.
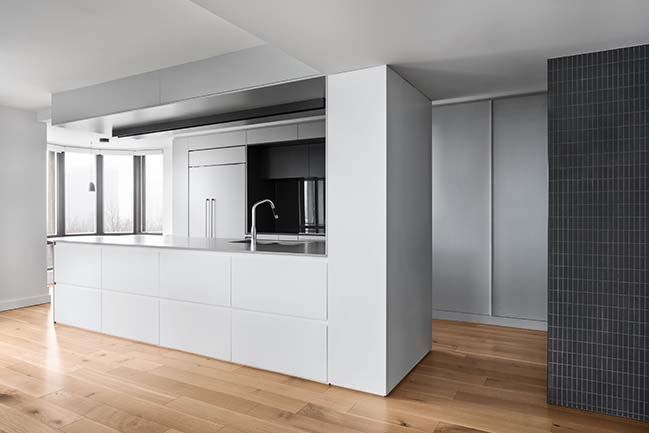
The kitchen, which now opens into the living area, is distinguished by sober colour tones, from white to dark gray. The use of glass for the backsplash goes along with the idea of maximizing reflection and creating a captivating depth. The bathrooms are characterized by touches of colours, which, together with the integrated furniture of the vanities, bring a singularity to the project.
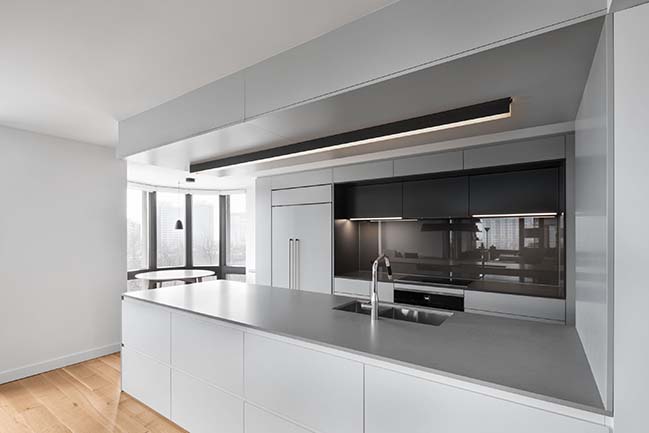
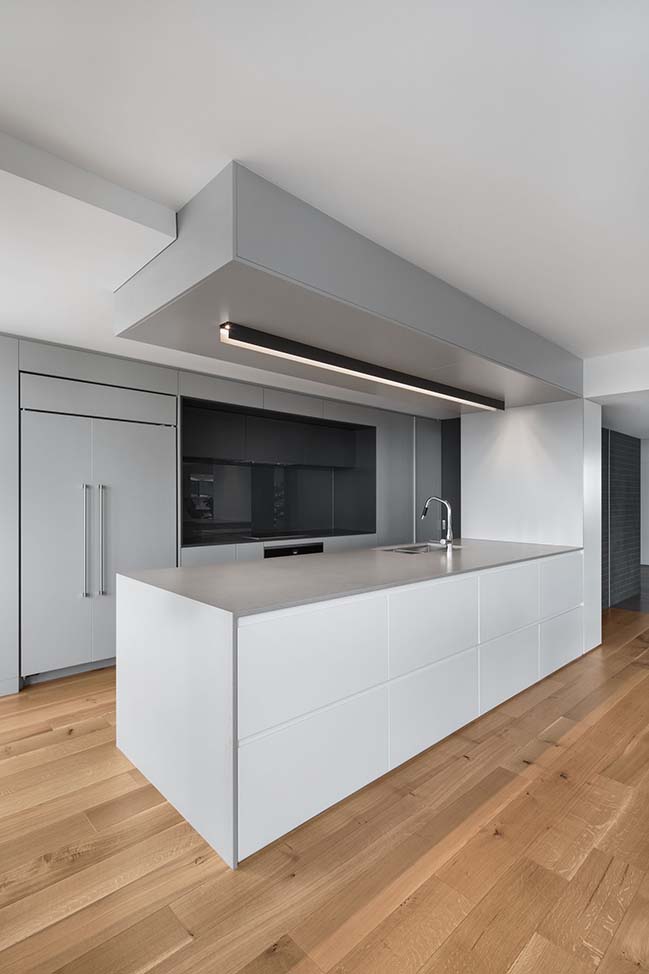
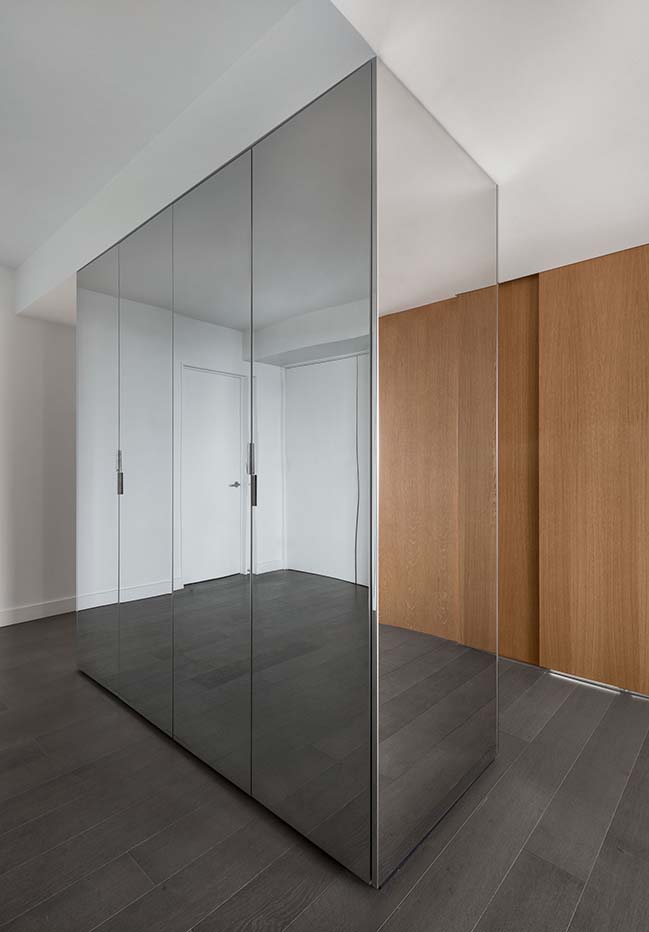

> You may also like: De la Roche Residence by _naturehumaine
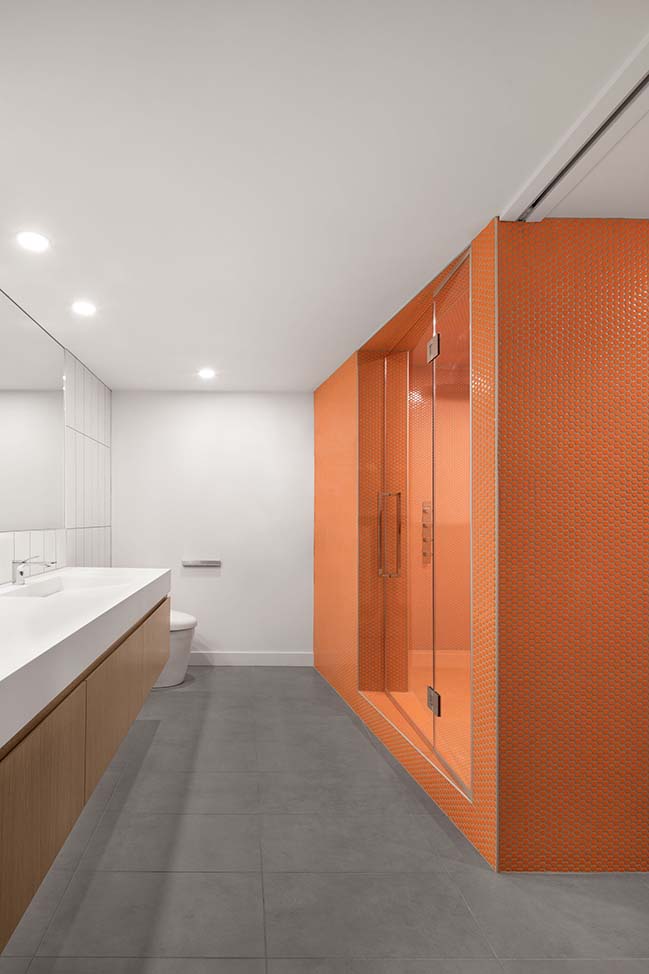
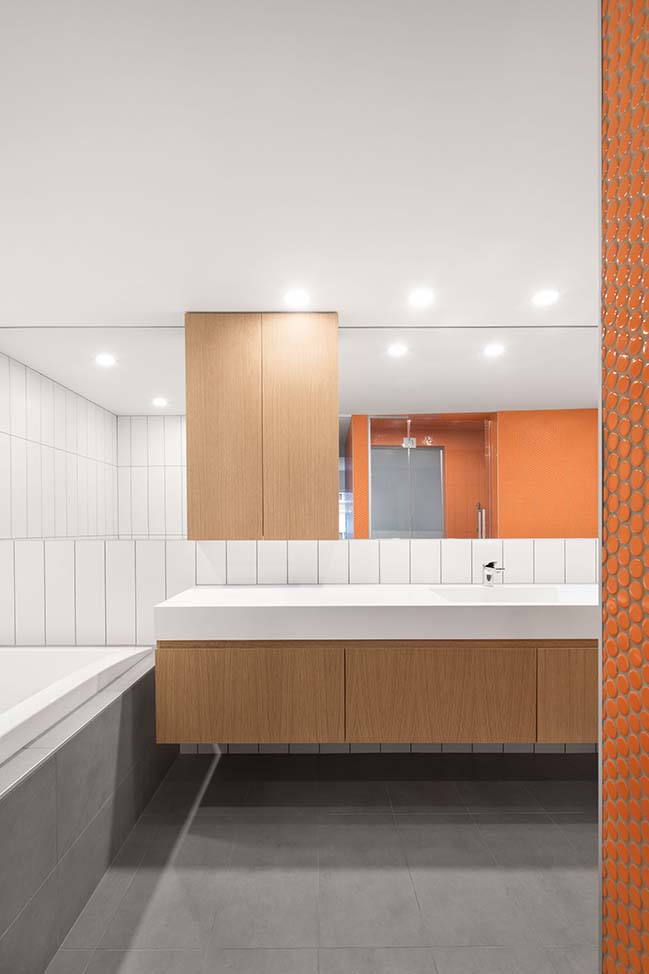
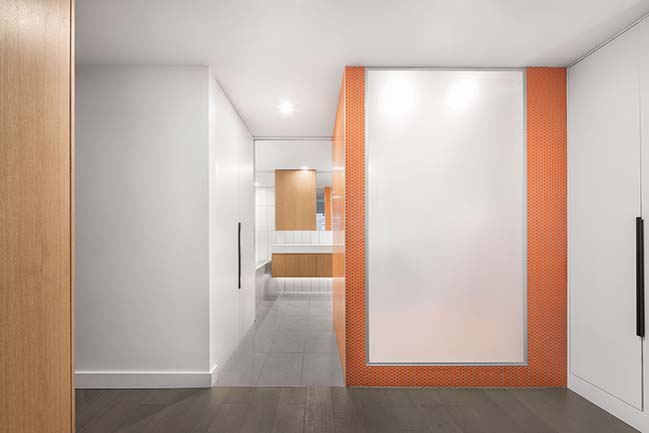
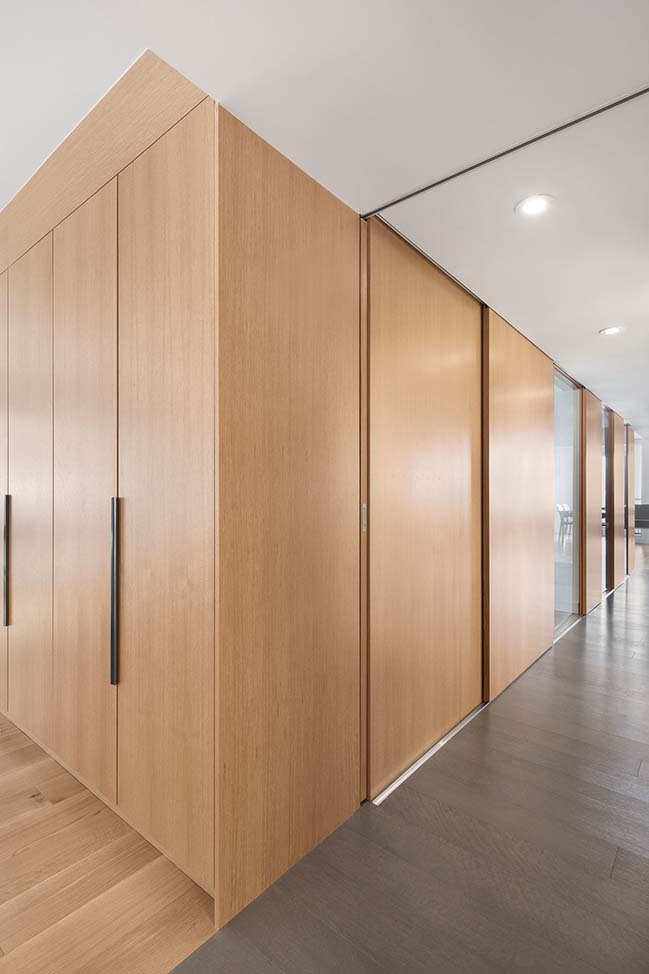
> You may also like: Somerville Residence by _naturehumaine
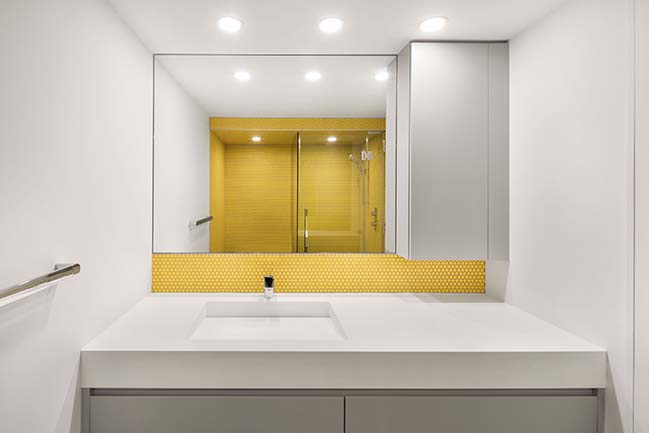

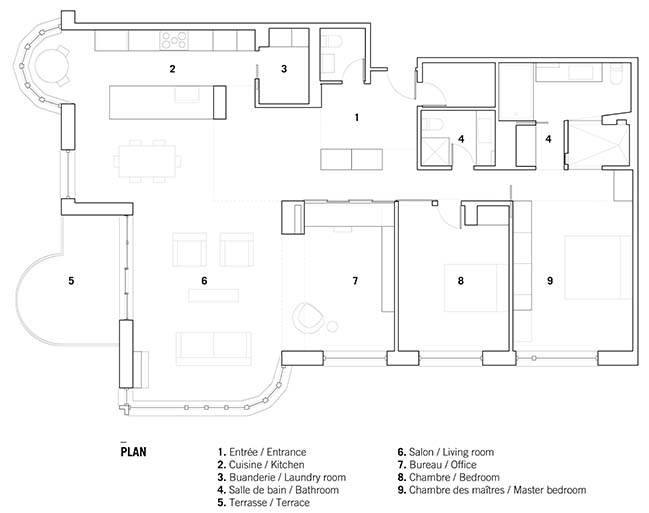
Ville-Marie Apartment by _naturehumaine
08 / 23 / 2018 The project is located in a 1980s downtown tower. The interior renovation project aims to completely open a space originally partitioned and to compensate for the lack of light
You might also like:
Recommended post: Fire Breaks out at Old Stock Exchange building in Copenhagen
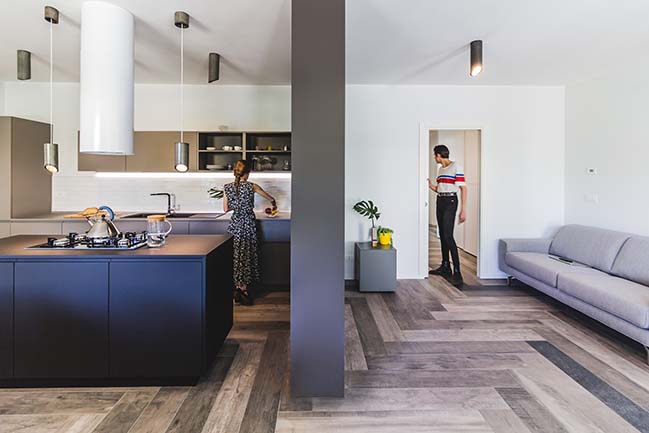
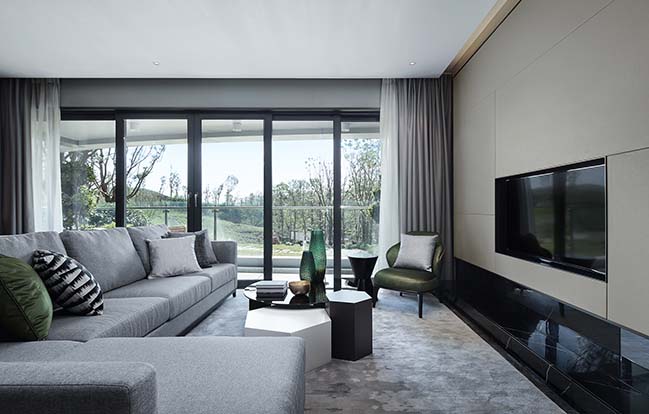
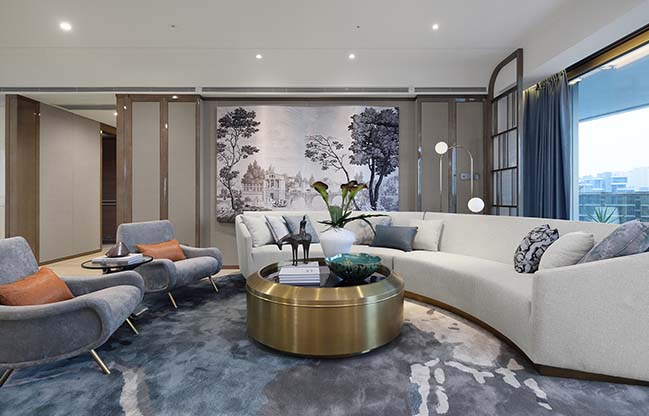
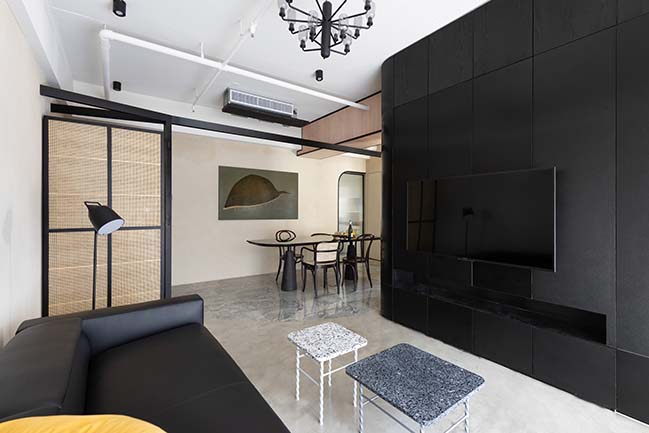
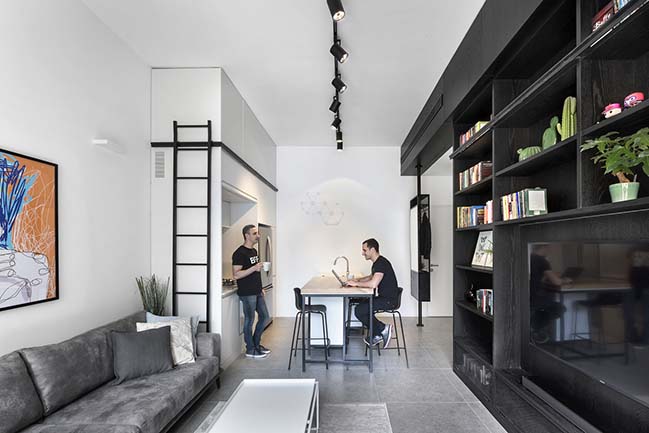
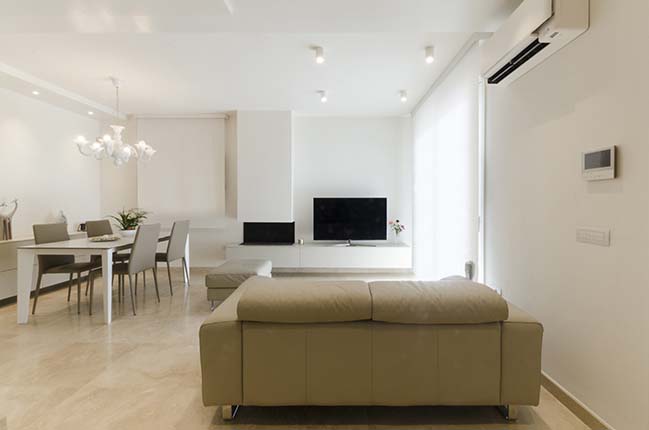
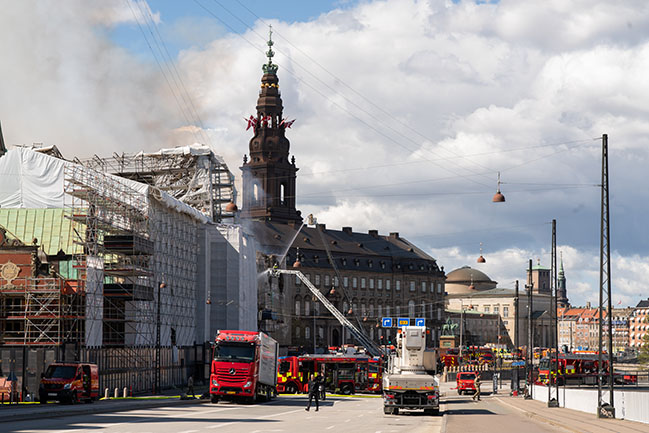









![Modern apartment design by PLASTE[R]LINA](http://88designbox.com/upload/_thumbs/Images/2015/11/19/modern-apartment-furniture-08.jpg)



