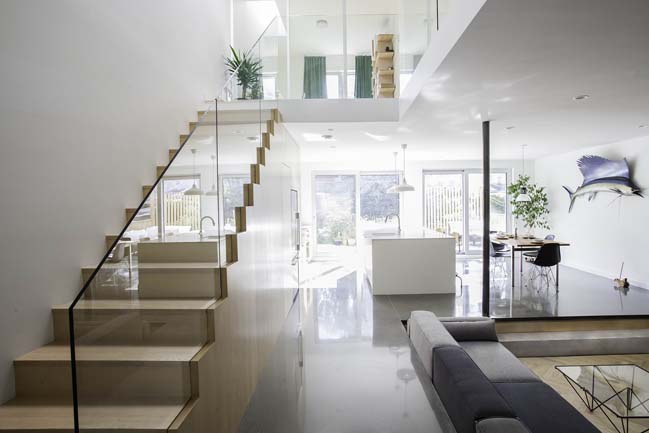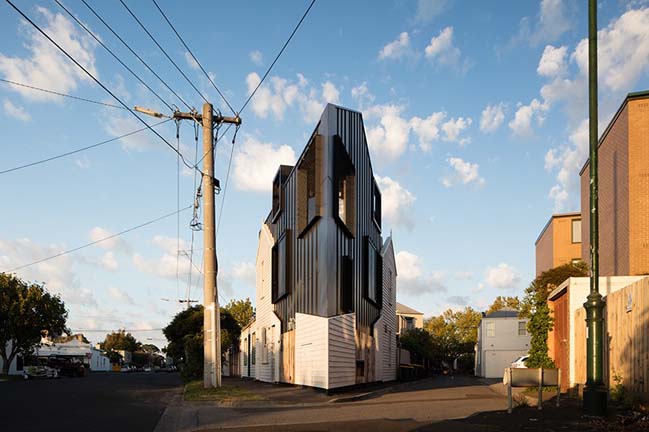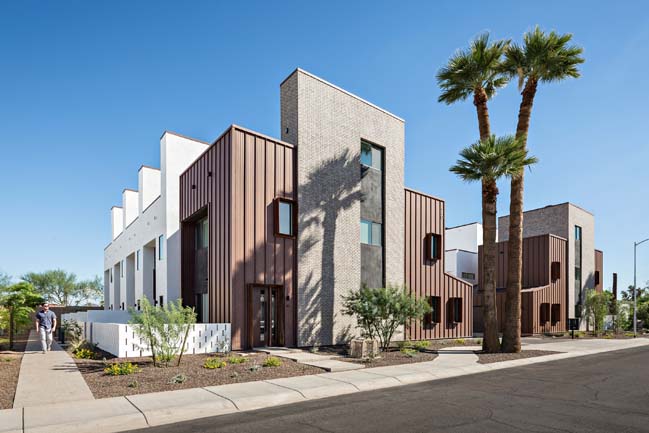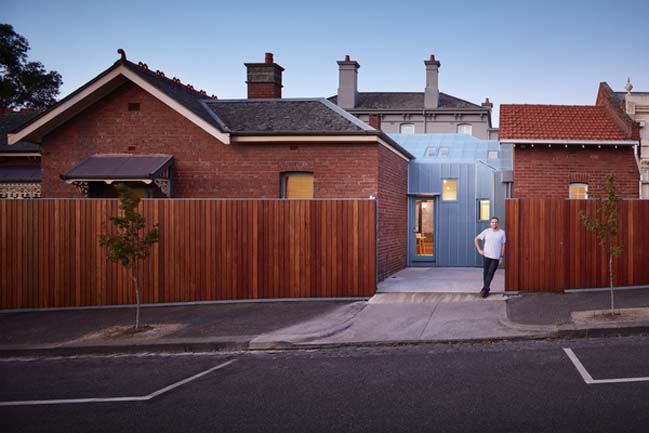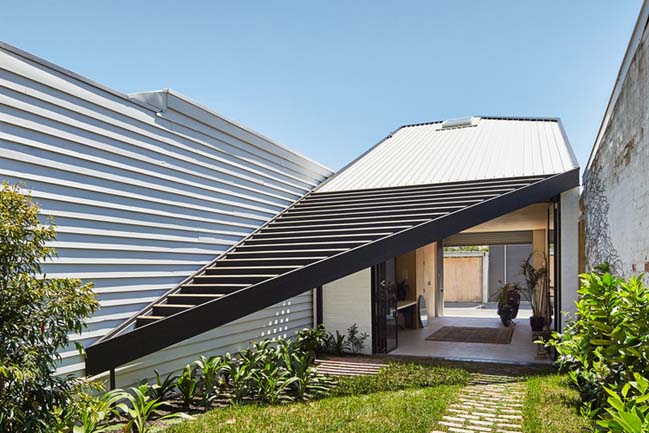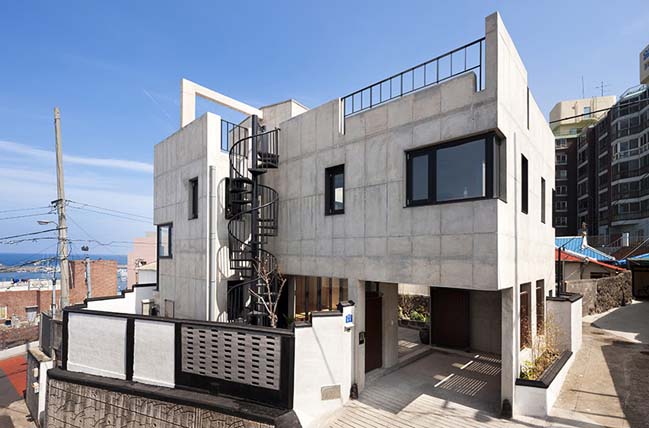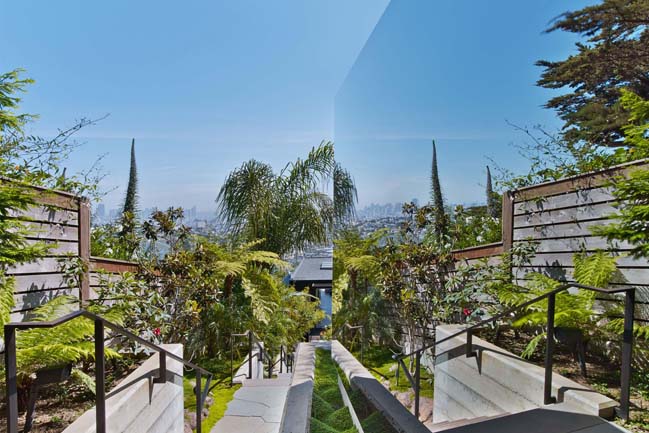12 / 17
2016
House K was designed by YDS Architects to create a white modern house where residents would live feeling the transition of light and shadow.
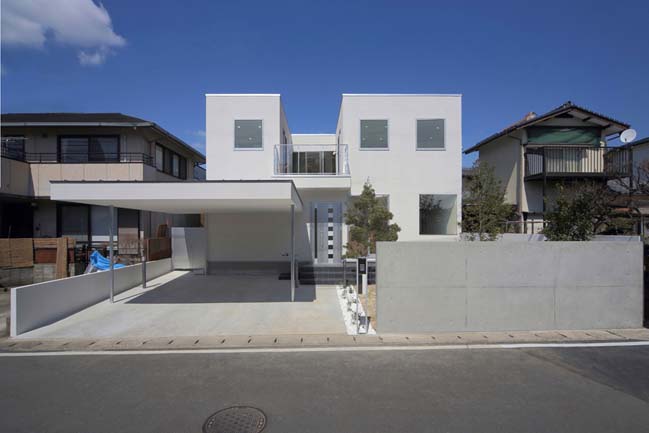
Architect: YDS Architects
Location: Kumamoto, Japan
Year: 2016
Architect :Yoshitaka Uchino,Mana Muraki
Structural Engineer :Myu engineering co.,ltd.
Constructor :Iwanaga Gumi co.,ltd.

Follow the architects: The design theme of this house was time transition of'light and shadow. The client want to have a large living room, rooms for children faces south,and a large bookshelf.
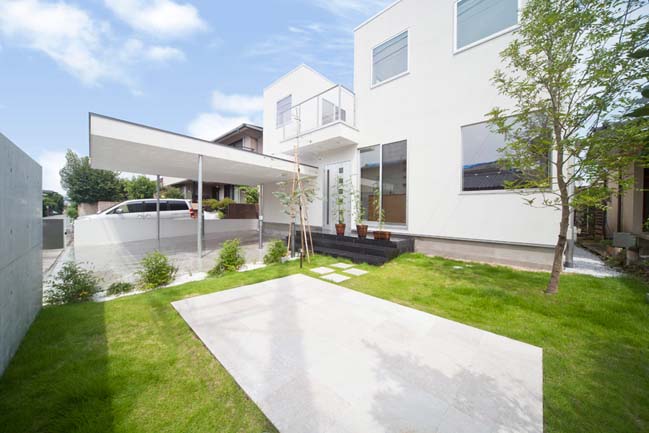
We intended to design spaces where they would feel the nature such as light,wind, and rain. Inserting an outer terrace to bring nature to the inner space,light from the terrace would go through via void. Top light and light from the terrace crushed by the walls would pour into the interior spaces. These light express transitional beauty.
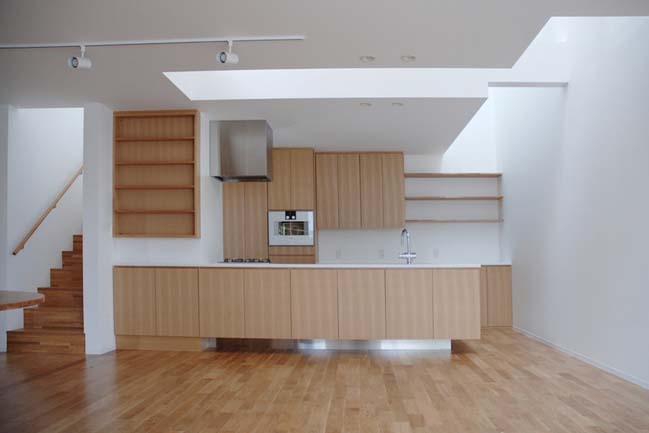
Terrace in the 2nd floor functions as a central plaza of life, corridors around the terrace are vigorous spaces with light and shadow. Stair would become a tower of light taking light from the terrace. The distinctive form consist of white volume, floating white plate of the garage, and framed sky would serve as a comfortable part of the scenary. Inner spaces would mix with nature of the terrace and of the garden. Nature and the architecture stimulating each other, spaces of rooms expand to infinity.
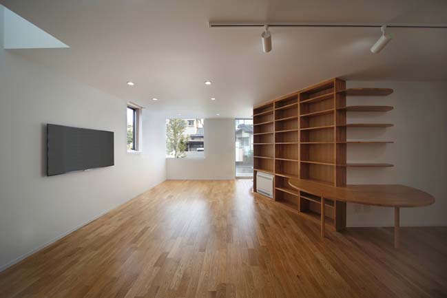
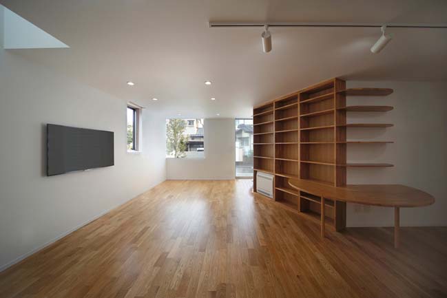
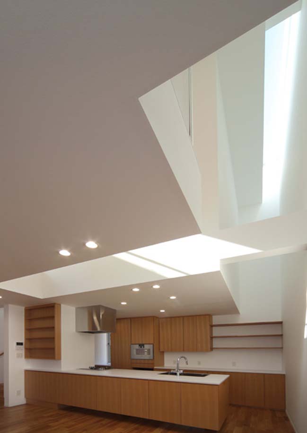
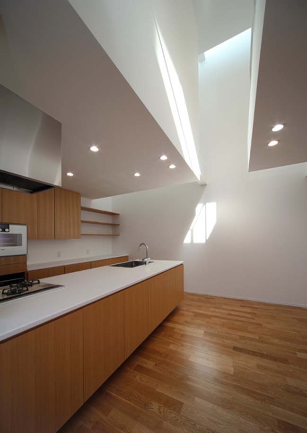
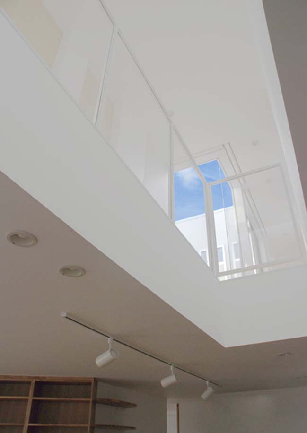
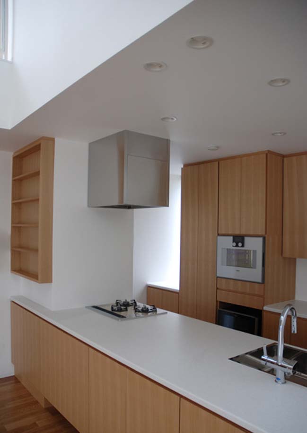
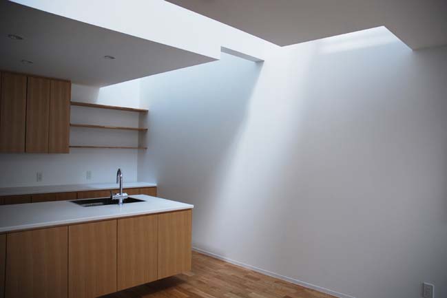
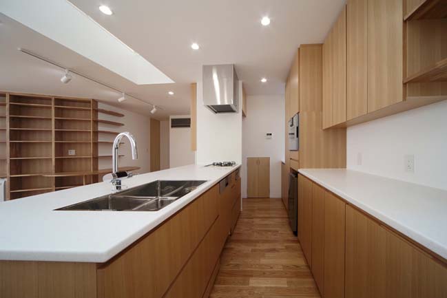
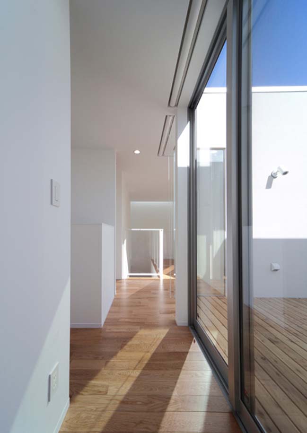
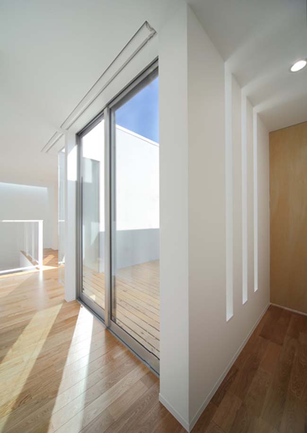
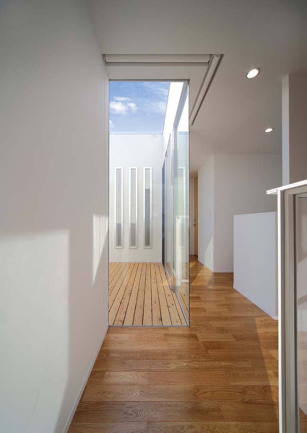
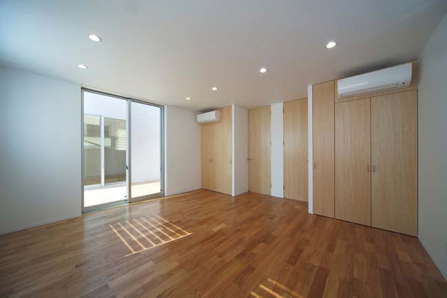
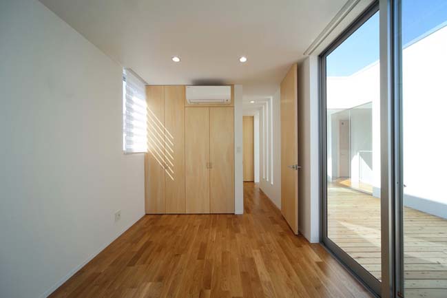
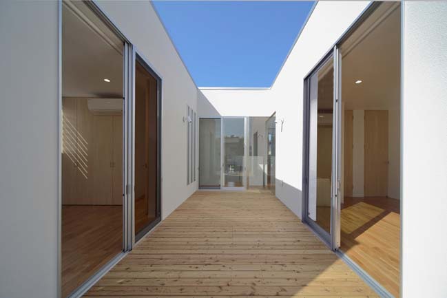
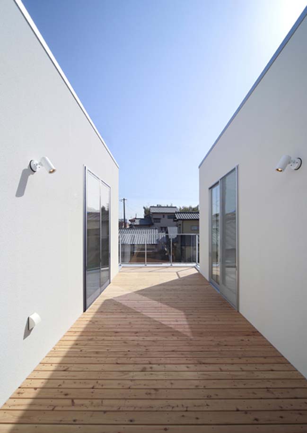
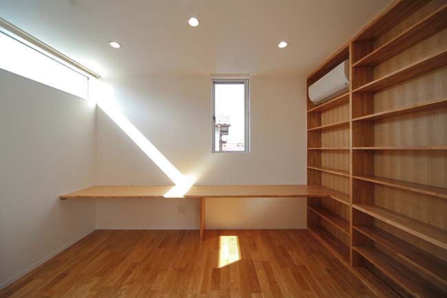
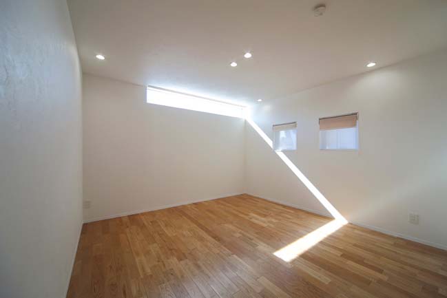
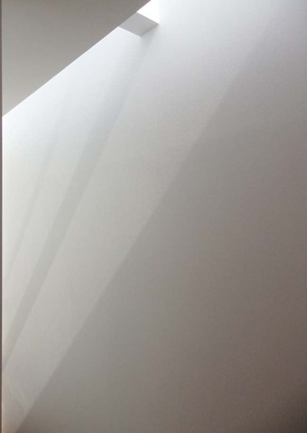
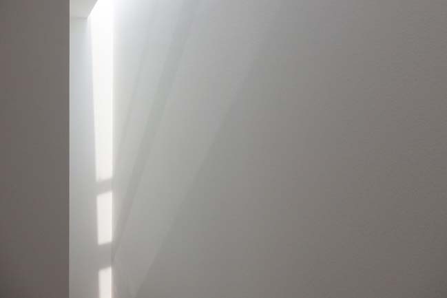
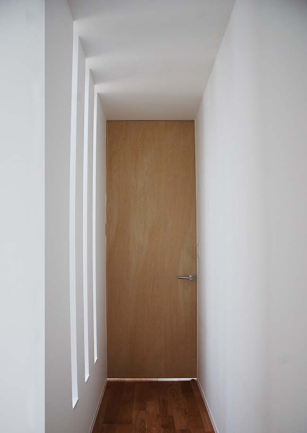
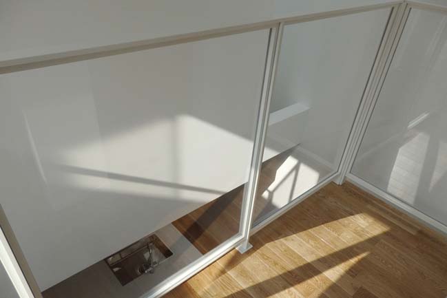
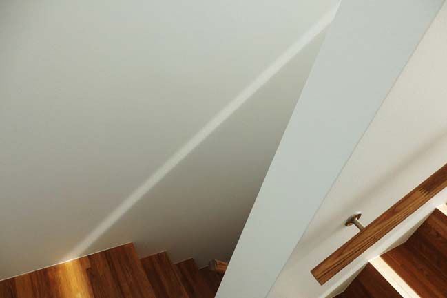
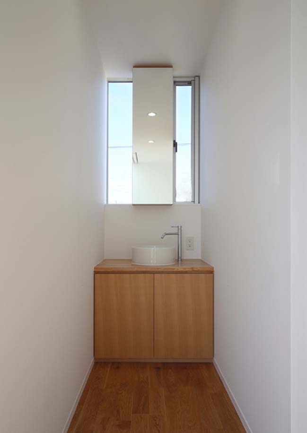
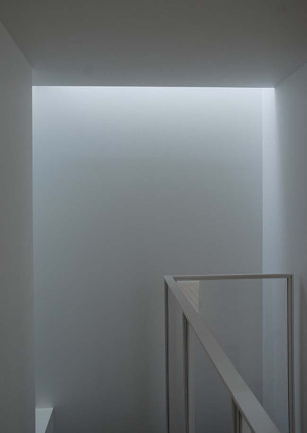
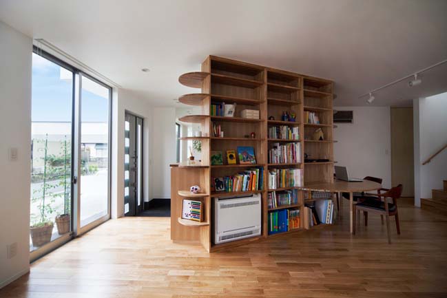
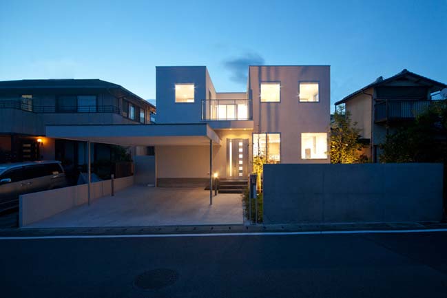
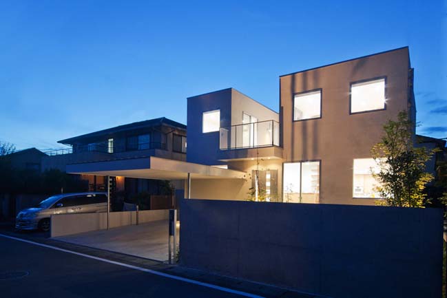
White modern house by YDS Architects
12 / 17 / 2016 House K was designed by YDS Architects to create a white modern house where residents would live feeling the transition of light and shadow
You might also like:
Recommended post: The Cube by CCS Architecture
