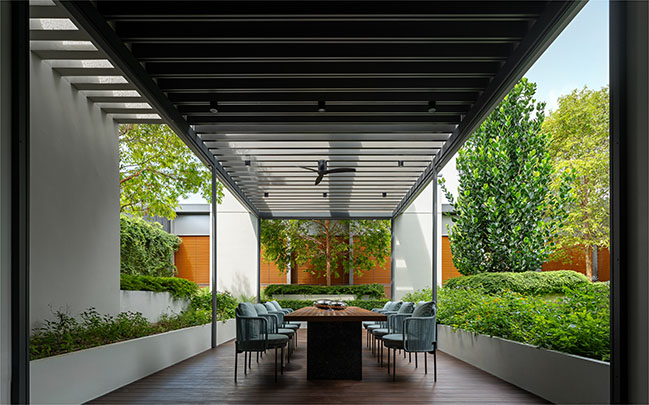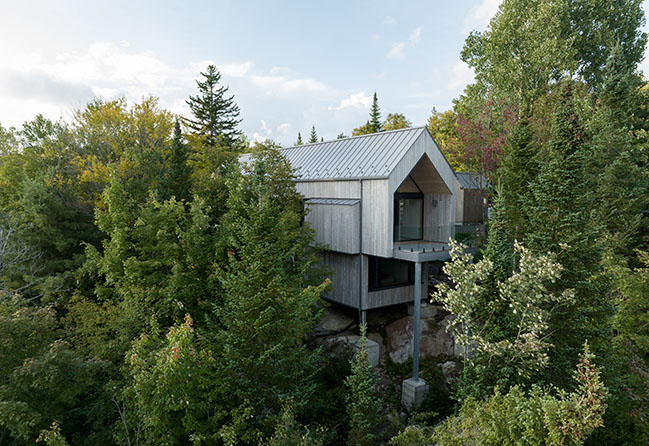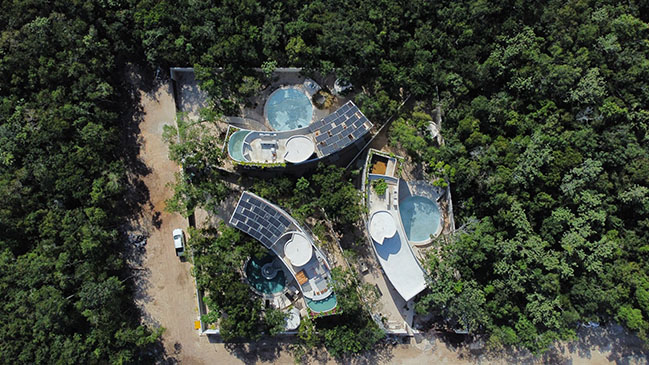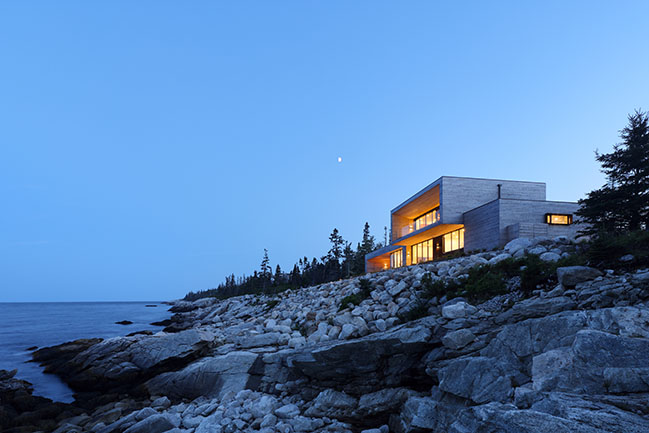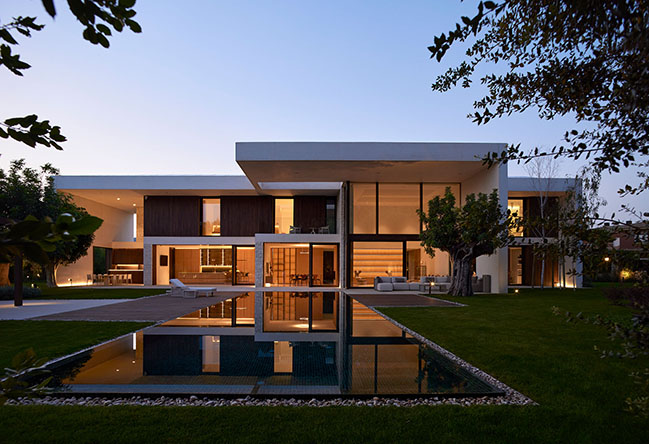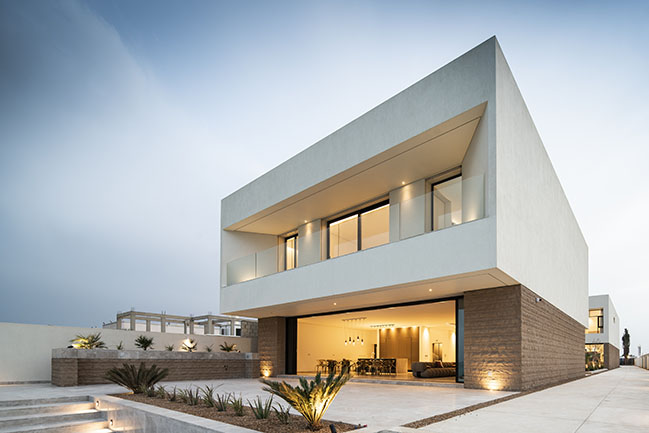03 / 06
2024
Winelands Villa is situated in the Gentleman’s Estate at Val de Vie in the Paarl-Franschhoek Valley, a luxury smallholding concept along the banks of the Berg River offering views of the Drakenstein, Simonsberg, and Paarl Rock Mountains within a landscape of rehabilitated fynbos...
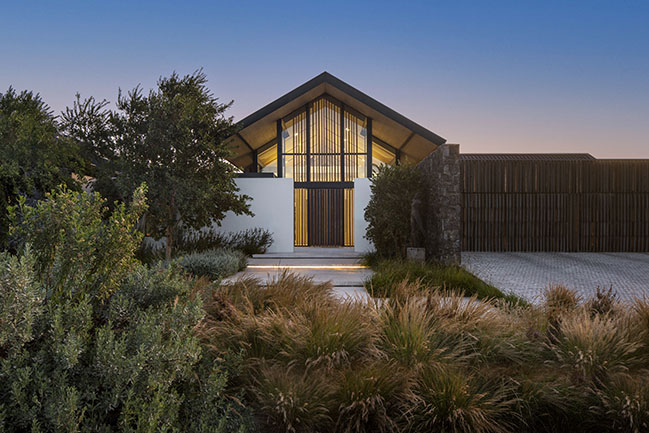
> Glen Villa by ARRCC
> Silver Pine by SAOTA
Project's description: The estate’s aesthetic guidelines specify a contemporary interpretation of Provençal and Cape vernacular architecture, prescribing pitched roofs, exposed timber rafters, and a material palette of timber cladding, off-shutter concrete, and natural stonework offset with white plastered walls.
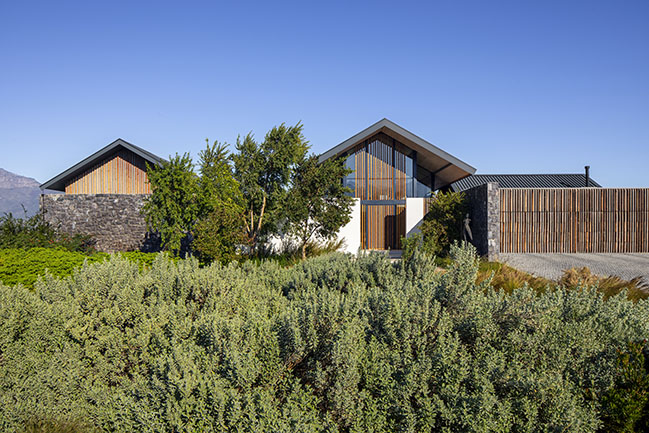
Within this framework, ARRCC refined the original client brief for an H-shaped footprint to create a cruciform arrangement of five overlapping squares: one central square for the living and dining areas with an interlocking square on each corner for the bedrooms, plus one for the kitchen and utilities.
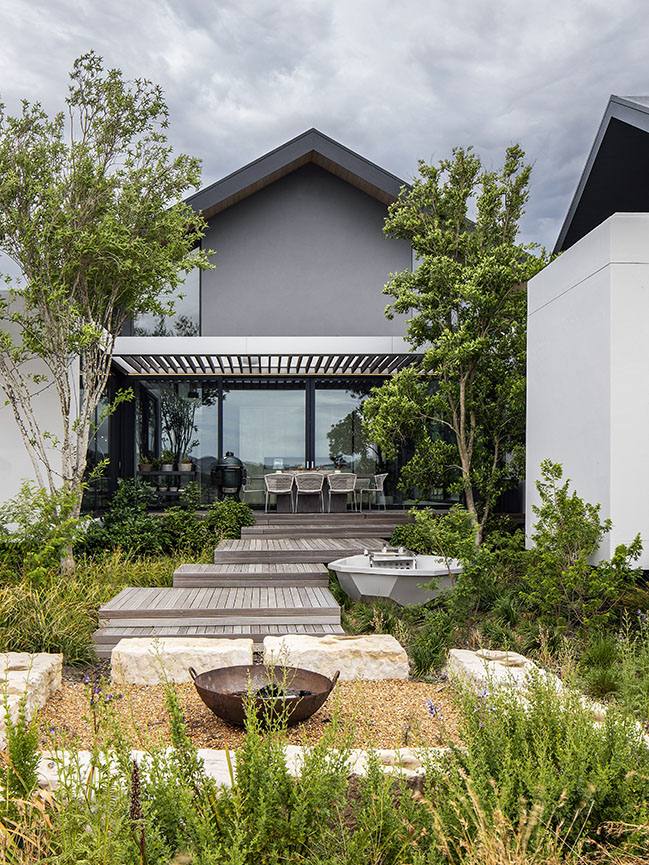
The geometry of the floorplan opens the interior to views in all directions. It also creates sheltered terraces on either side of the central living area so that at any given time, at least one would be sheltered from the prevailing winds.
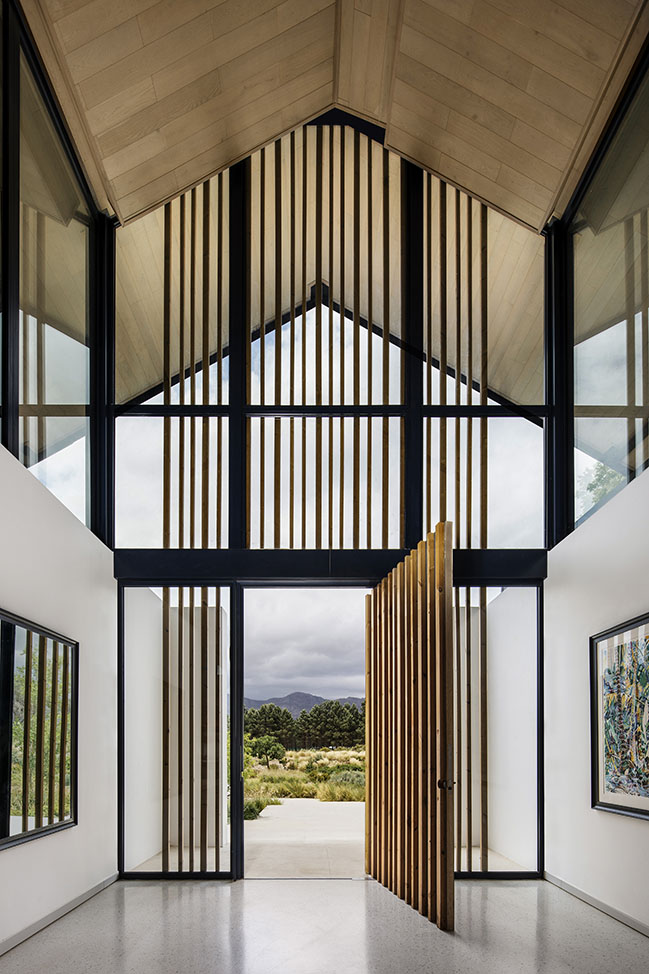
Floor-to-ceiling glass sliding doors pocket into the walls so that, when the weather allows, the views “flow” right through the living space as if it were a pavilion. At the same time, it creates a series of green pockets and courtyards around the house, so that it appears “stitched” into the landscape. The high, pitched ceiling creates a grand, double-volume entrance and a lofty interior space for the lounge, which, together with clerestory windows, responds to the vastness of the surrounding landscape.
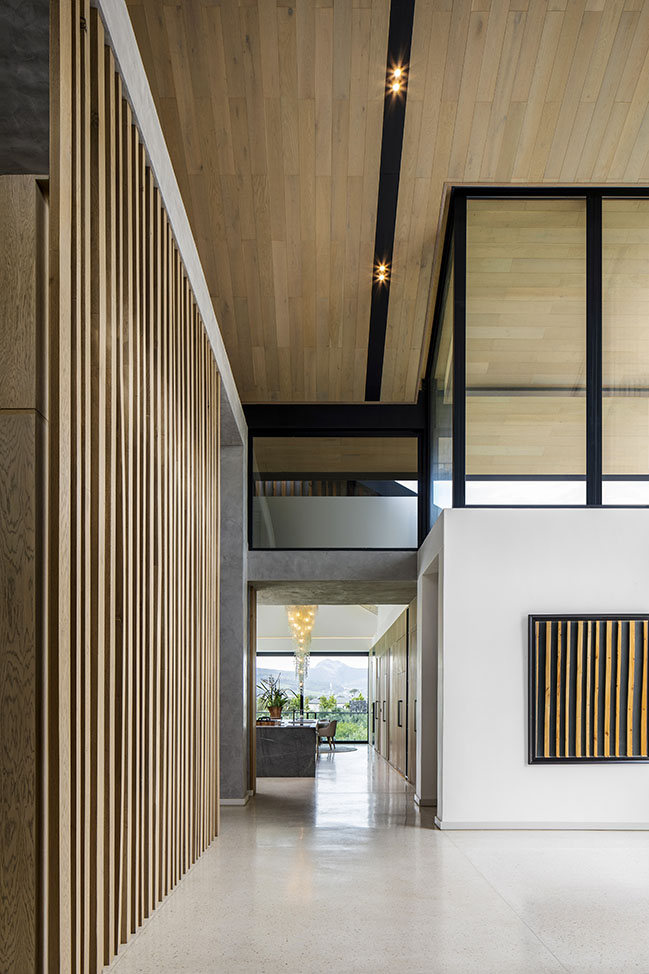
Variations in ceiling height balance the proportions with sensitivity to human scale, creating cozier, more intimate spaces within an interconnecting openplan arrangement, resulting in a casually luxurious, flowing sense of interior space. The lounge is centered on a bespoke, hand-chiselled sandstone plinth for the fireplace. Its raw materiality is complemented with simple, natural materials such as timber and screed floors and raw off-shutter concrete.
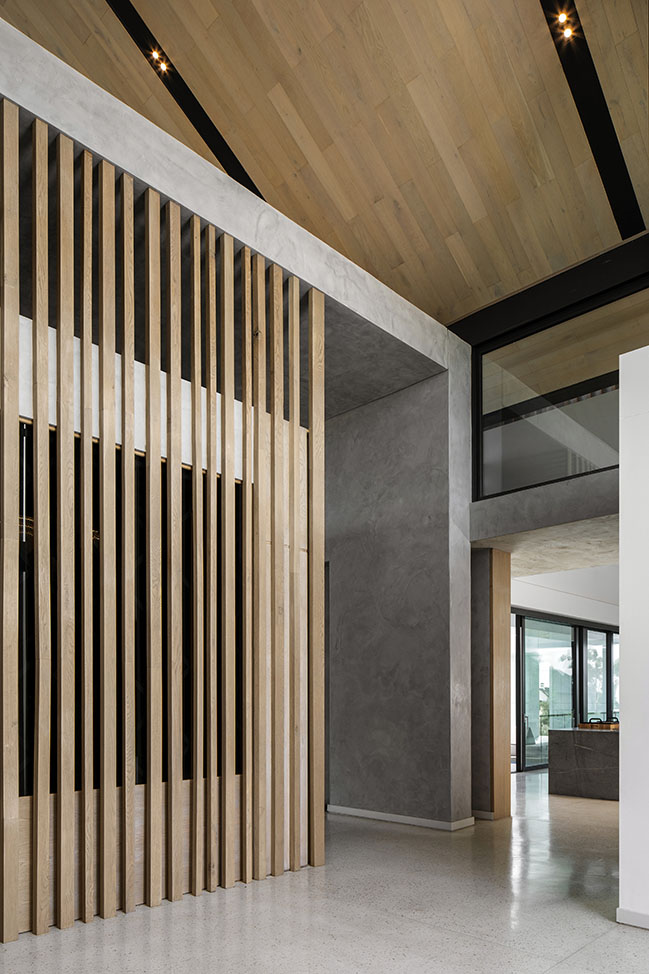
In other instances, ARRCC intentionally refined the aesthetic requirements. The exposed roof beams are clad in timber in a sleek, modern interpretation of rustic beams and the pitched ceiling has a dynamic, asymmetrical detail near its apex.
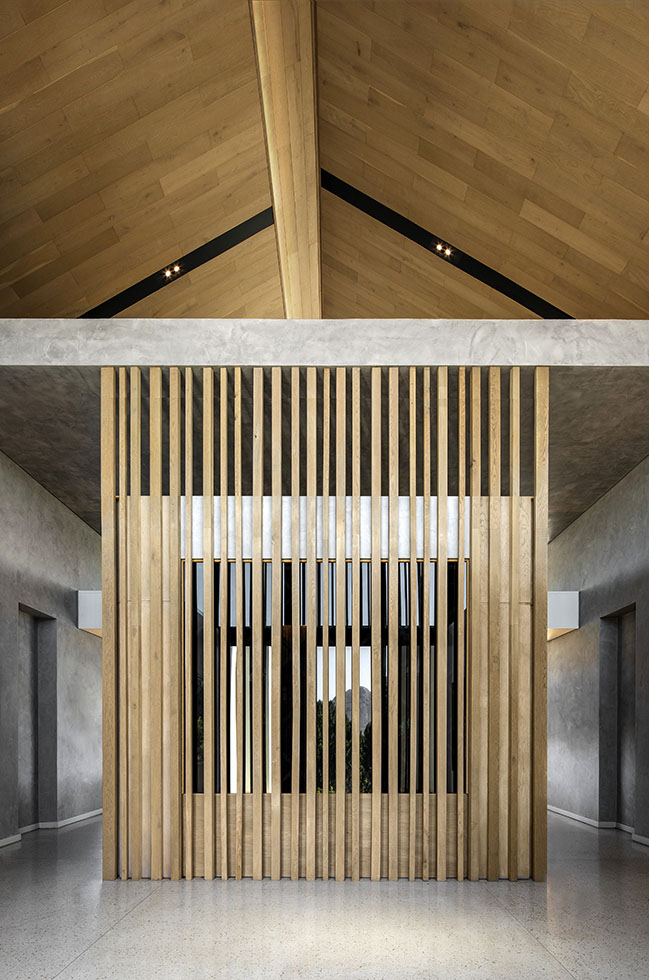
The relationship between the living space and entertainment terraces has a resort-like quality, with a floating island over the swimming pool, and a long, elegant canopy that folds down to provide shelter and privacy while framing views of the landscape and sky. Such extensions emphasize the horizontal lines of the architecture and balance the high central volume.
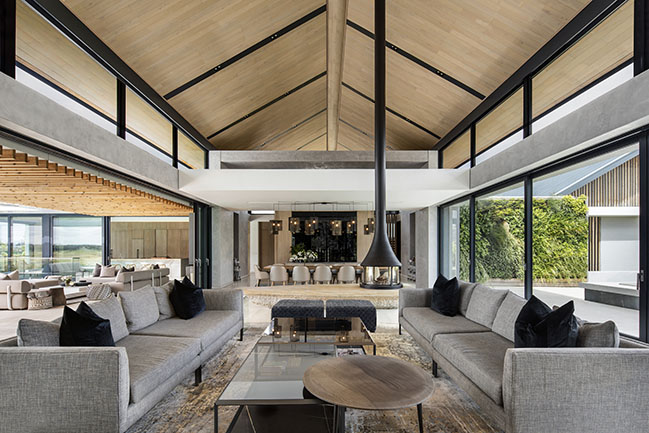
The en suite bathroom off the master bedroom is designed to create a sense of unmediated connection with its natural setting. Here, too, the symmetrical design creates a balanced interior that emphasizes the view as a focal point.
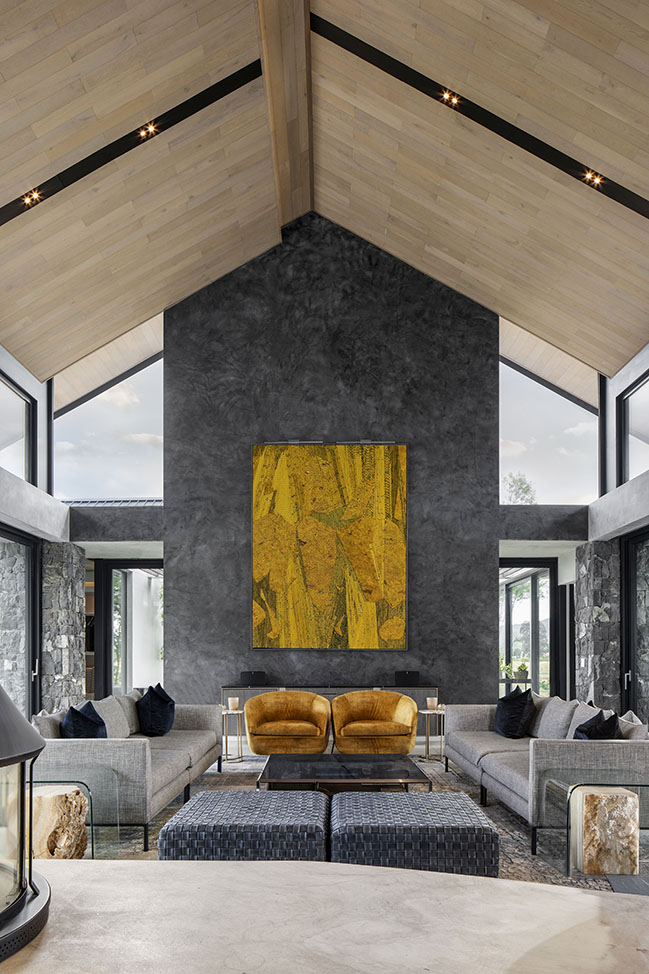
While this home remains respectful of the estate guidelines, its complex response to its setting and the client’s lifestyle requirements demonstrates that stylistic limitations need not hamper a rich and unique architectural response
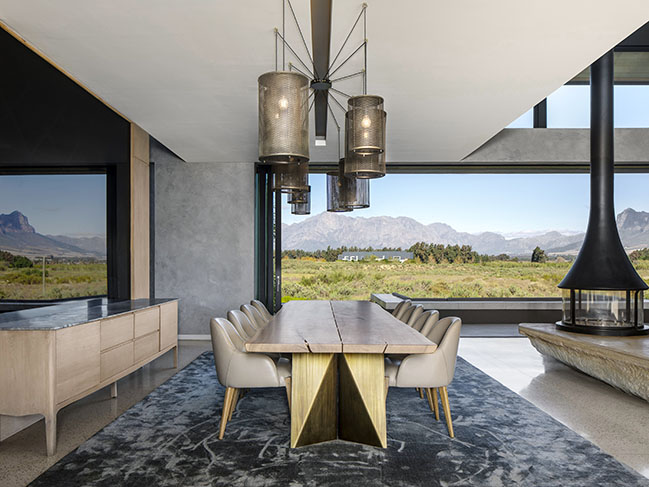
Architect: ARRCC and SAOTA
Location: Cape Town, South Africa
Interior Architecture Design Team: Michele Rhoda, Leigh Daniels, Maajidah Sait Stefan Antoni
Site Architect: Warren Labuschagne
Photographs: Adam Letch
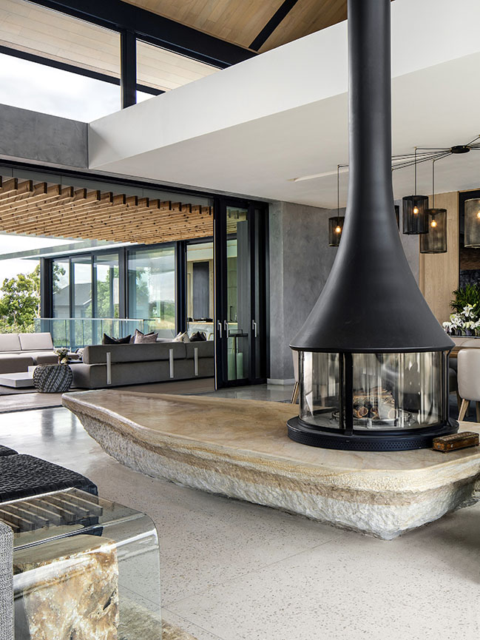
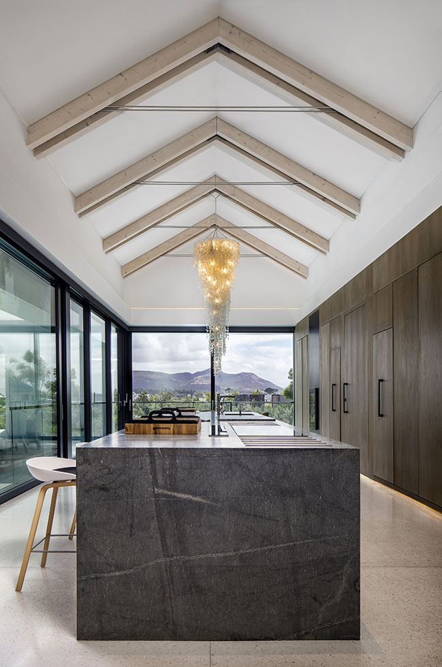
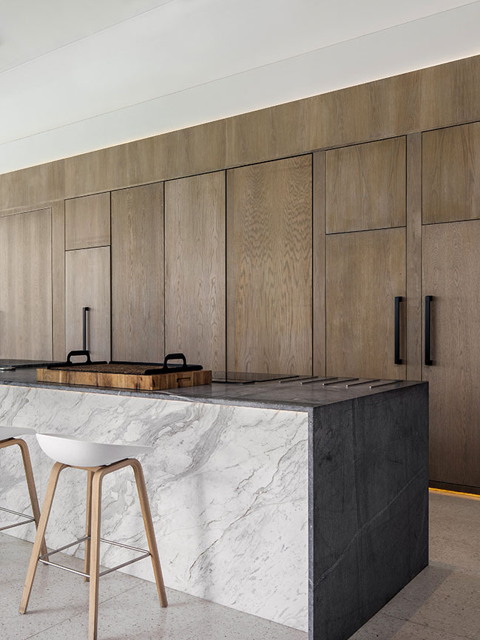
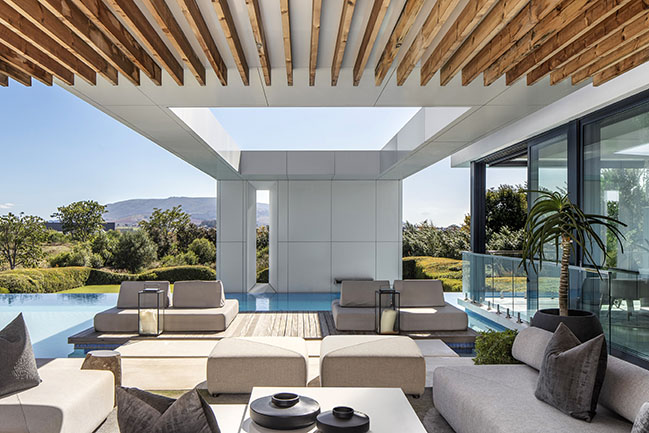
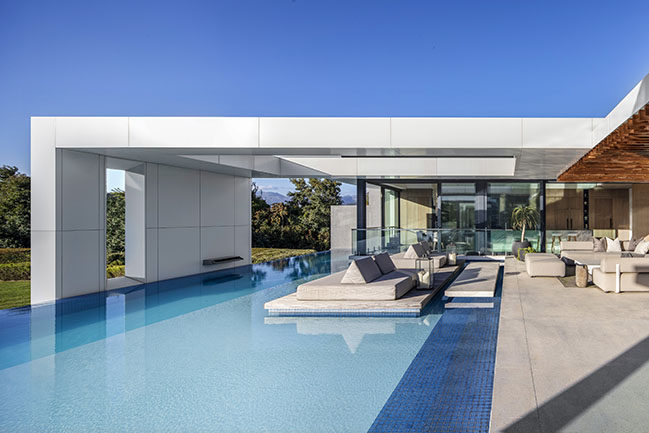
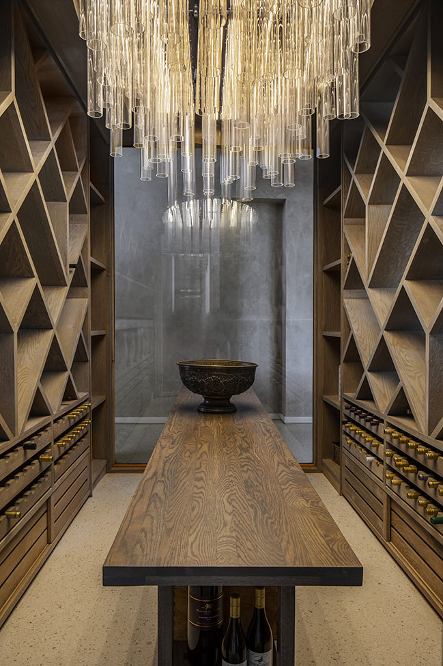
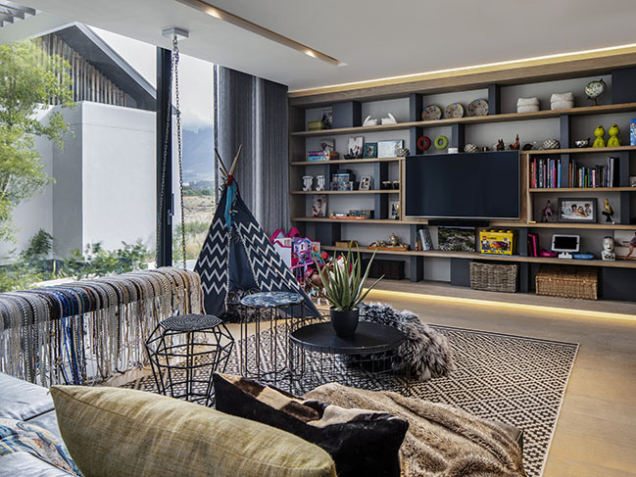
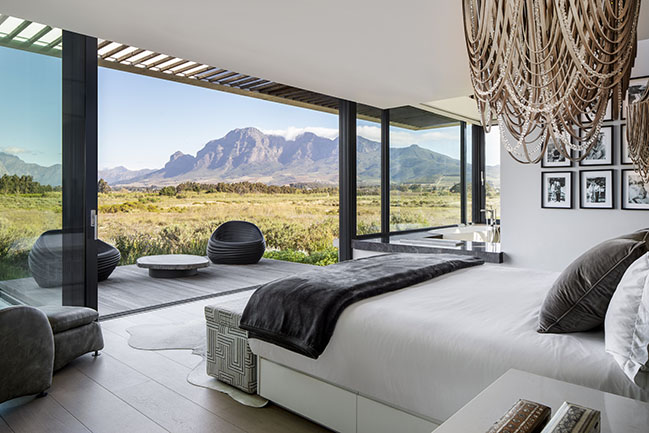
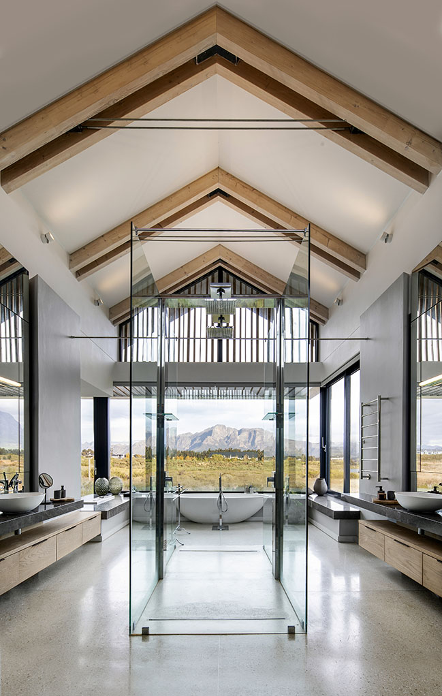
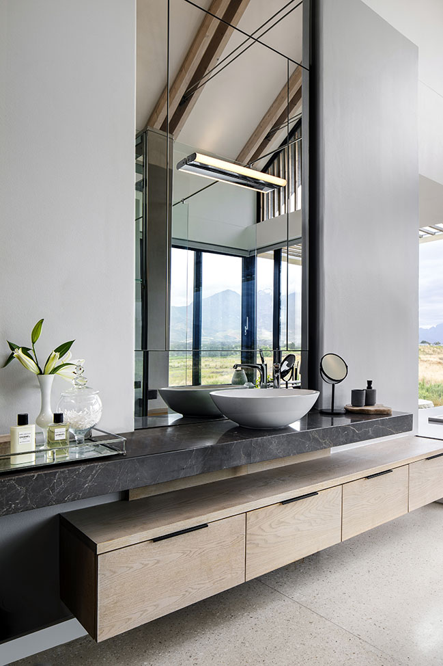
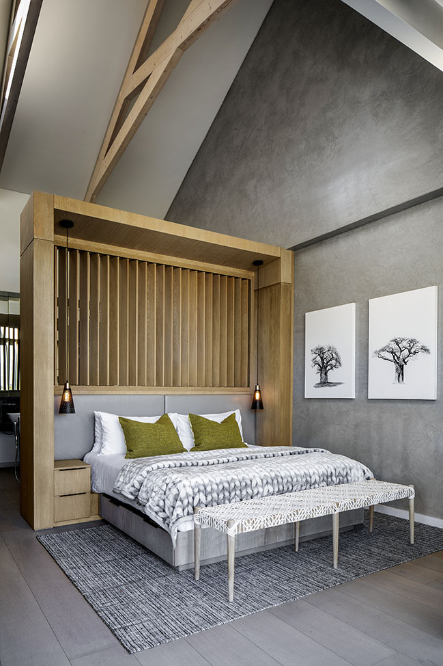
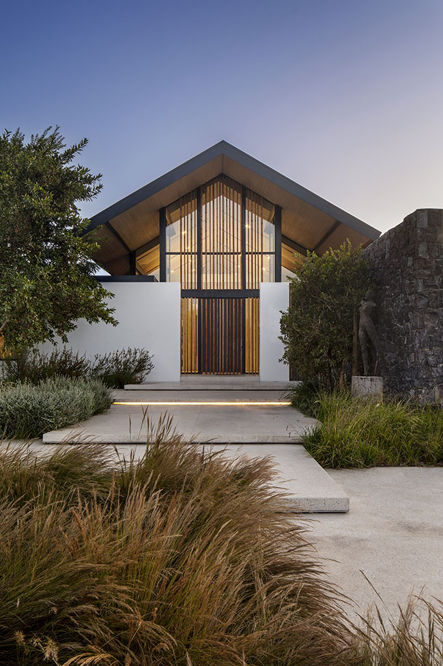
Winelands Villa by ARRCC + SAOTA
03 / 06 / 2024 A luxury smallholding concept along the banks of the Berg River offering views of the Drakenstein, Simonsberg, and Paarl Rock Mountains within a landscape of rehabilitated fynbos...
You might also like:
Recommended post: Infante Building renovation by Meireles Arquitectos
