10 / 12
2020
The apartment is located in a new building in Sofia. The clients are a young family with a child. Strict traditionalists with a good sense of humor...
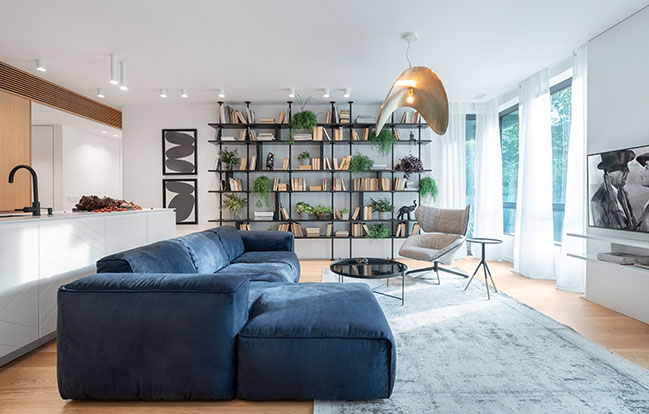
Architect: Hush Architects
Location: Sofia, Bulgaria
Year: 2020
Area: 95 sqm
Lead Architects: Denica Atanasova, Elena Rahova, DImitar Rahov
Photography: Georgi Petev / Blenda studio
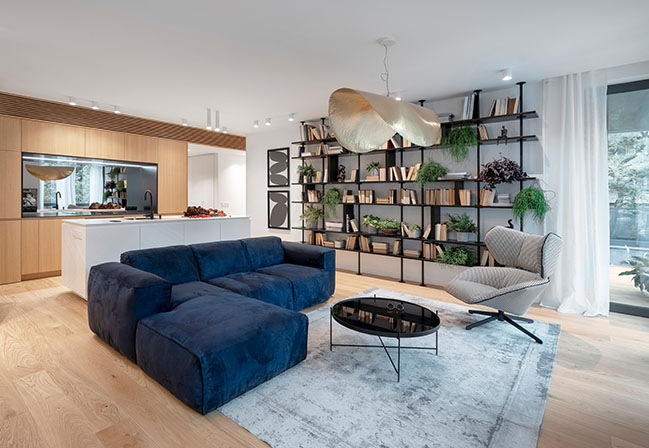
From the architect: They desired a home with less movable furniture, enough storage, clean lines and a calmer color scheme. We had the opportunity to redesign the plan of the apartment and adjust it to their needs.
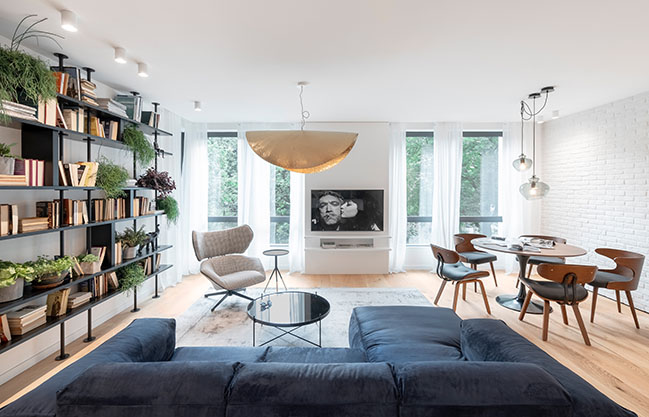
From the entrance hall there is a direct view of the living area – lounge and dinning zones with a kitchen, combined into a common space. A mini storage room is attached to the kitchen and hidden behind a mirror sliding door. The back of the kitchen niche is also a mirror thus the outside greenery is reflected into the interior.
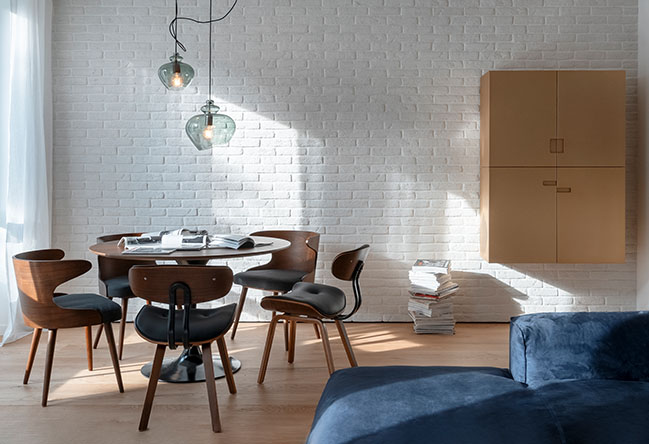
A corridor separates day and night zones. The bedroom and children room also overlook charming green areas.
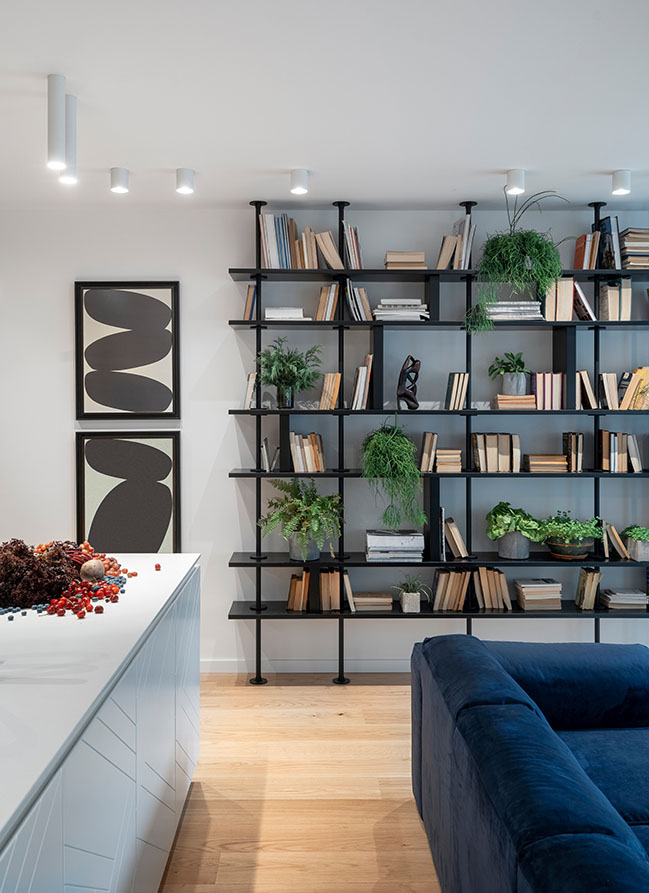
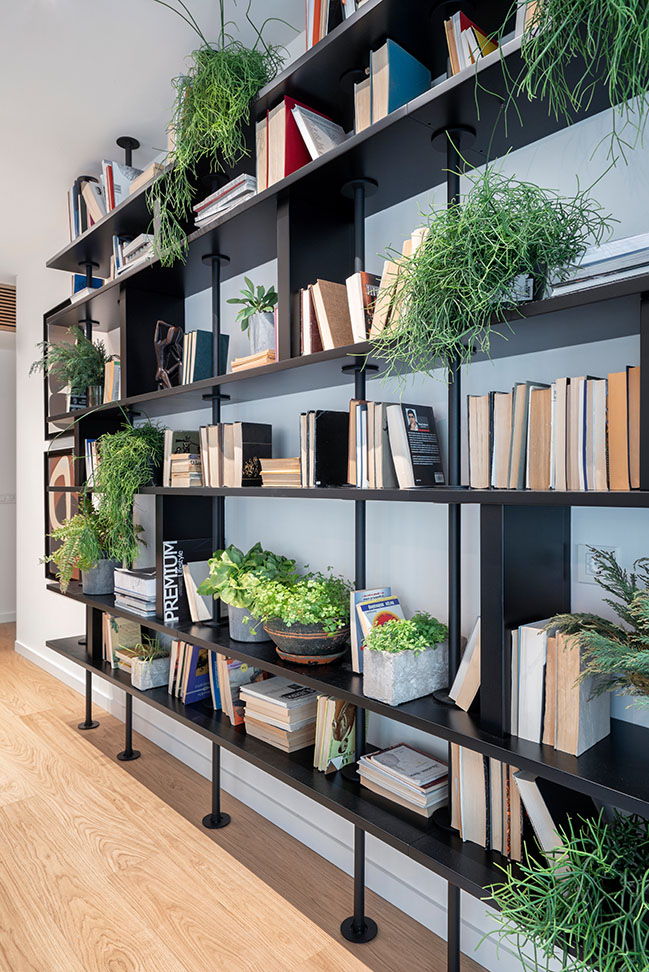
YOU MAY ALSO LIKE: S14 by Hush Architects
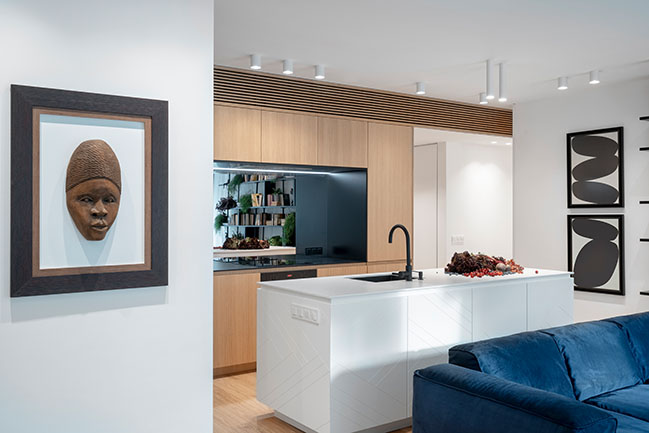
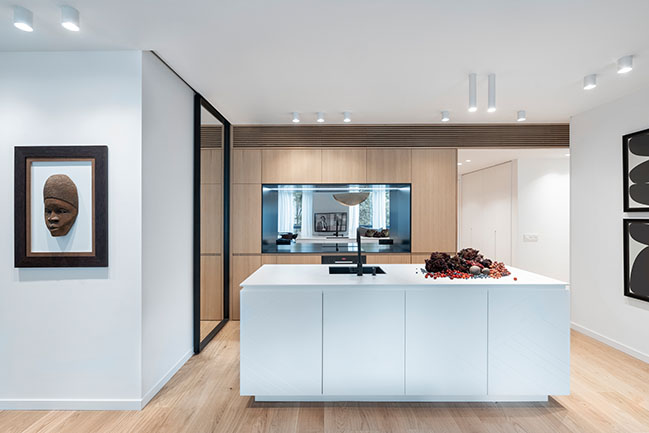

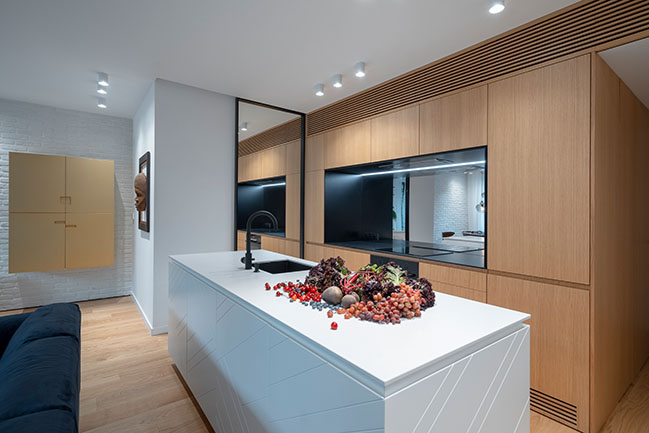
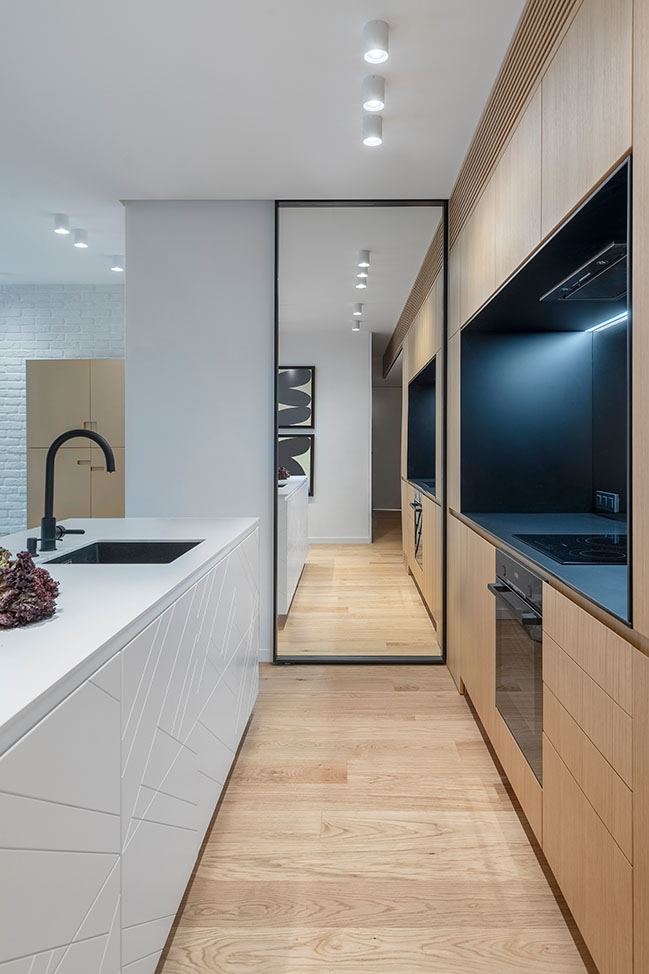
YOU MAY ALSO LIKE: M19 - A dwelling for a young family with a child by Hush Architects
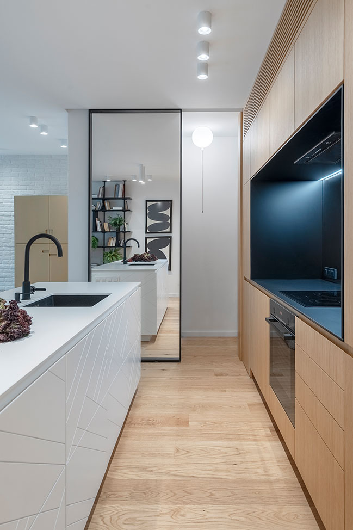
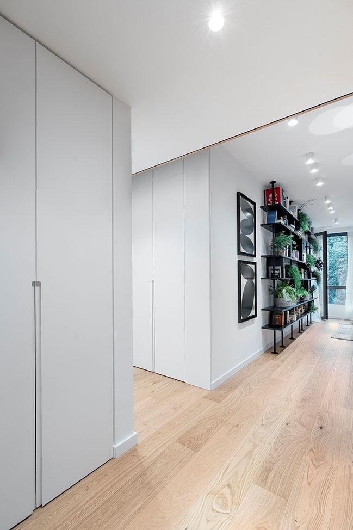

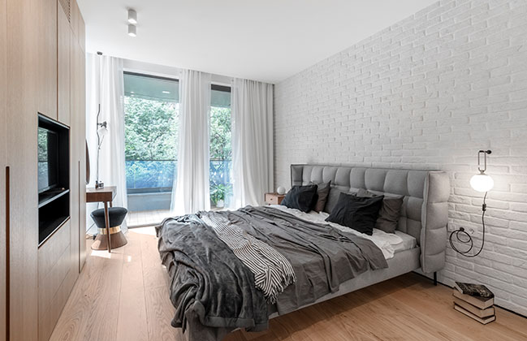
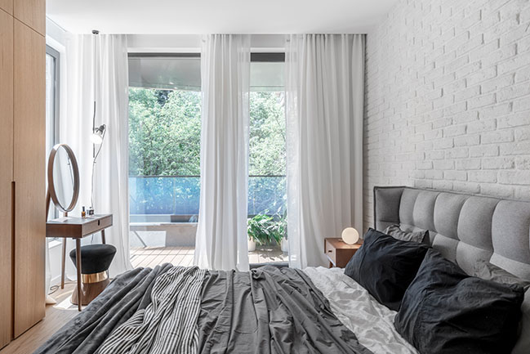
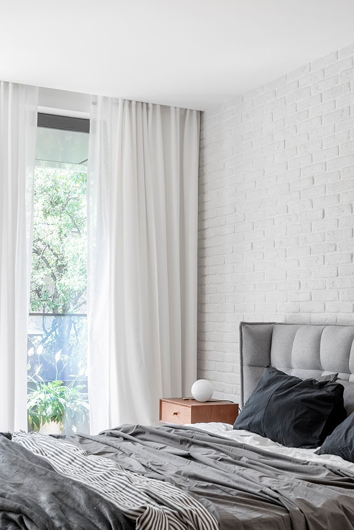
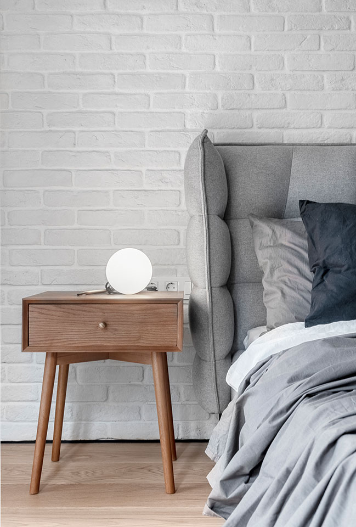
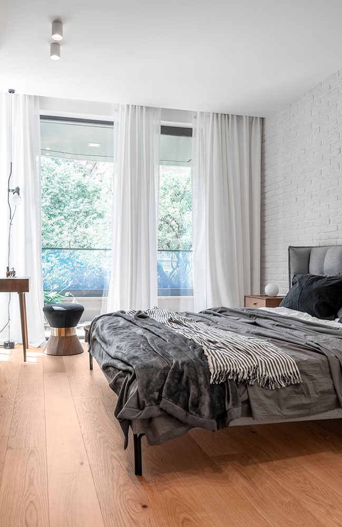
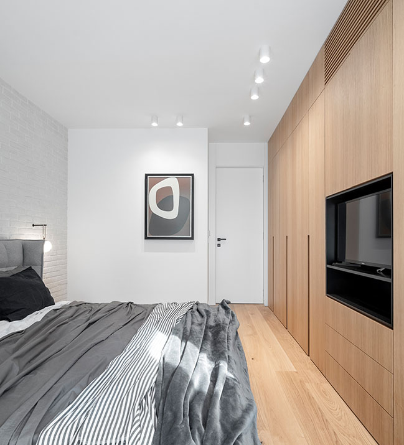
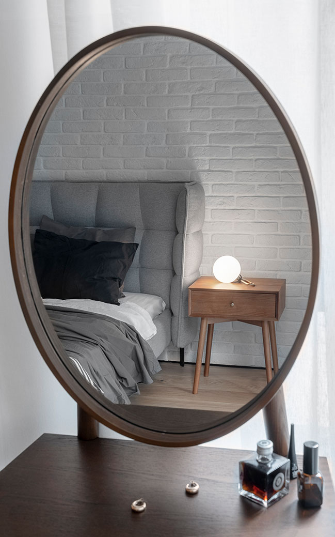
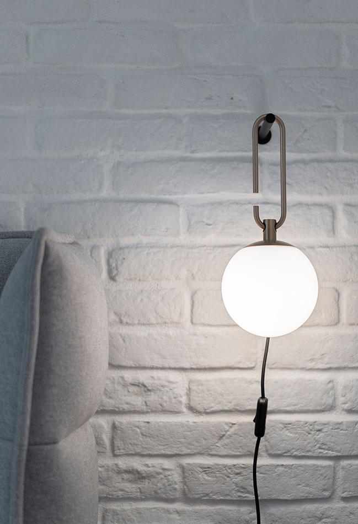
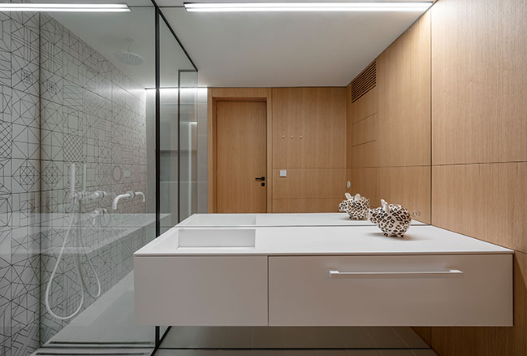
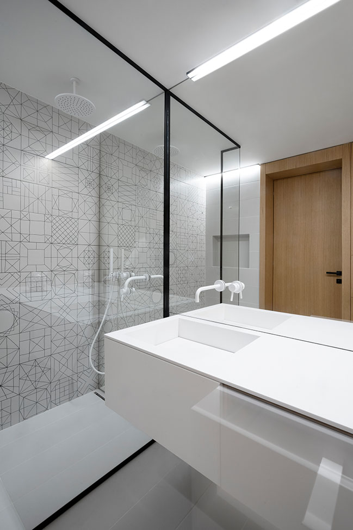
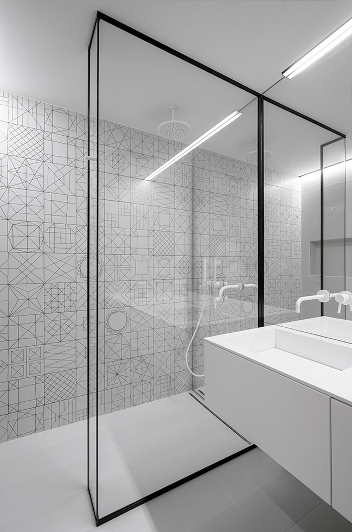

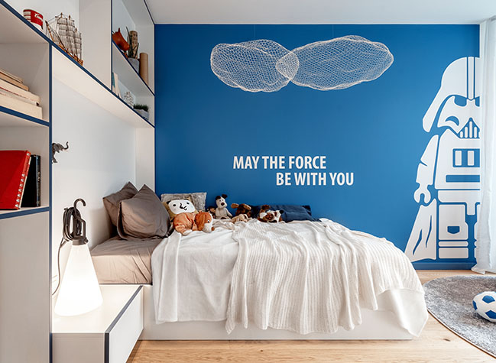
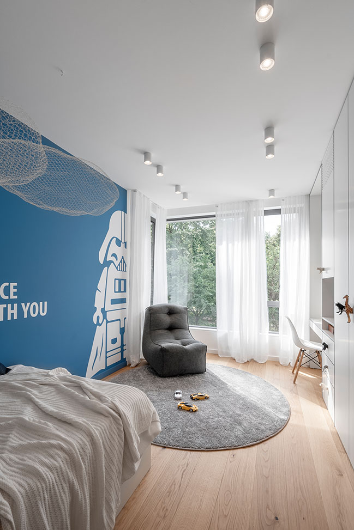
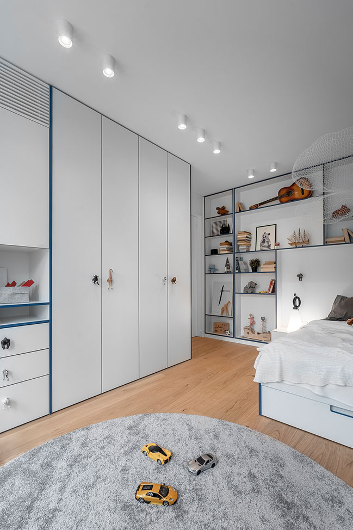
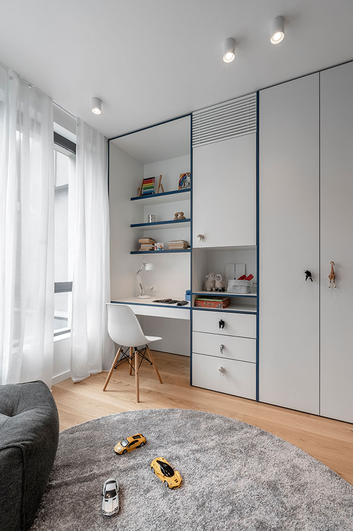
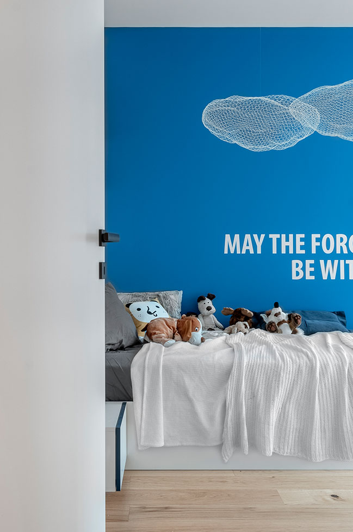

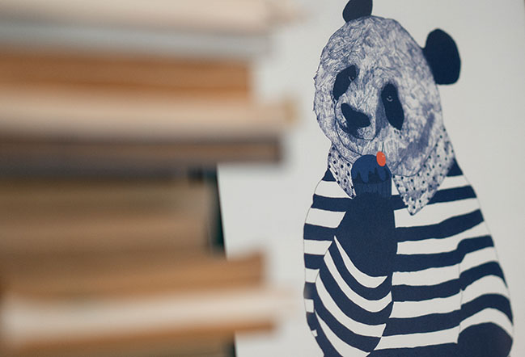

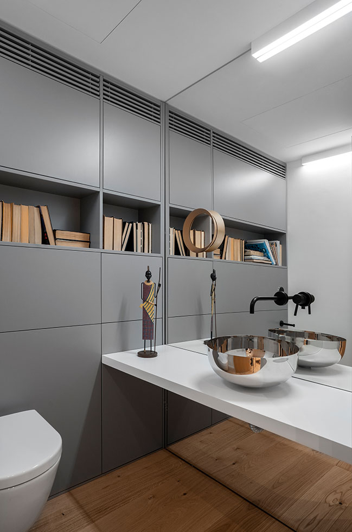
Y28 by Hush Architects
10 / 12 / 2020 The apartment is located in a new building in Sofia. The clients are a young family with a child. Strict traditionalists with a good sense of humor...
You might also like:
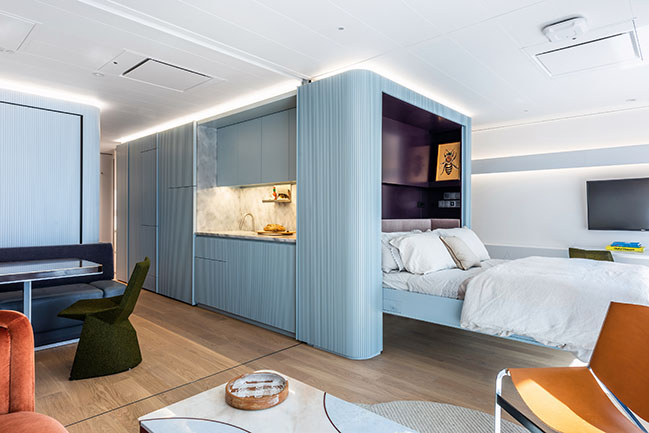
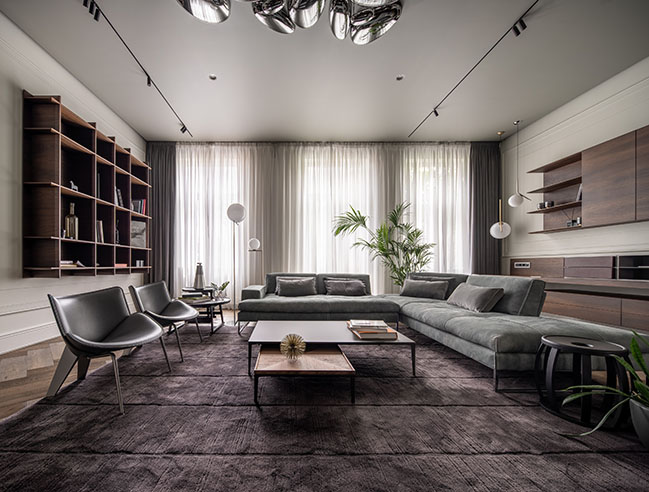
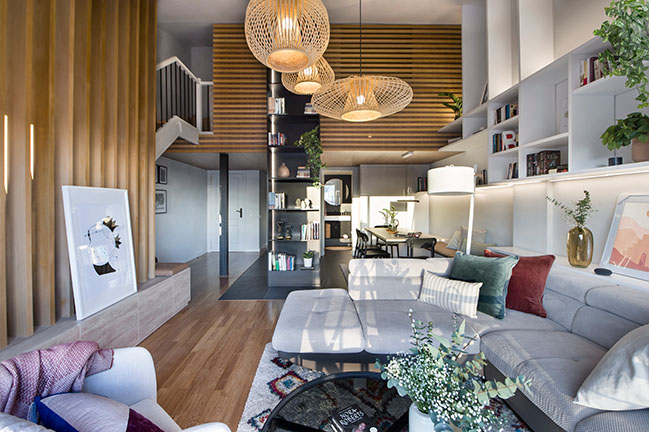
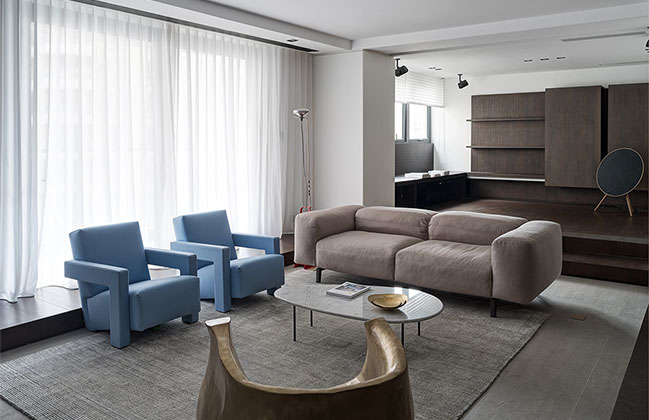
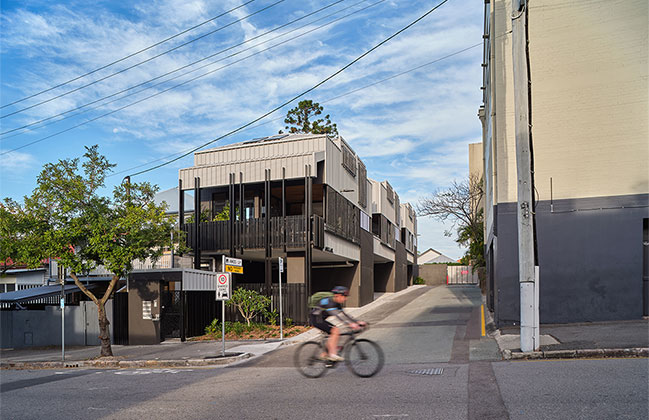
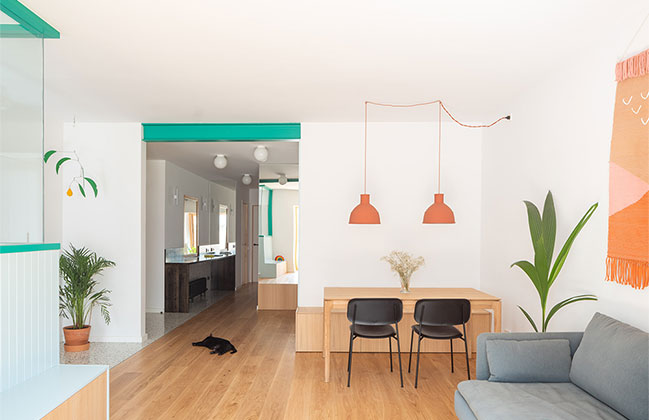
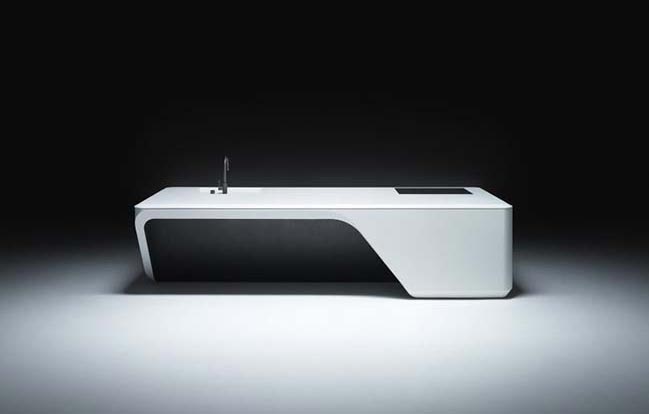









![Modern apartment design by PLASTE[R]LINA](http://88designbox.com/upload/_thumbs/Images/2015/11/19/modern-apartment-furniture-08.jpg)



