08 / 04
2018
On an elevated ground floor of a ’70s block of flats, an old apartment with an independent entrance formed the base for the creation of a modern living space which combines heterogeneous elements.
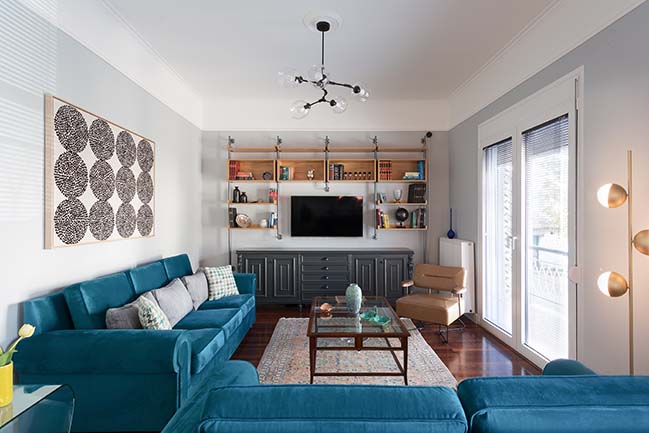
Architect: G2 Lab
Location: Ioannina, Greece
Year: 2018
Photography: Dimitris Spyrou
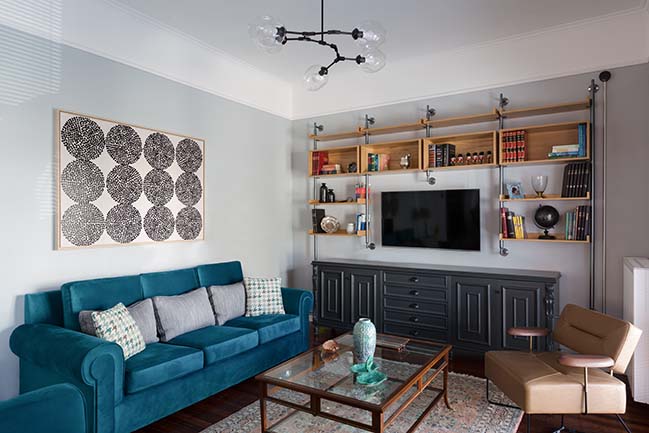
From the architect: All the necessary works were performed externally for the energetic refurbishment and modernization of the building by installing thermal insulation composite systems and by replacing the old windows.
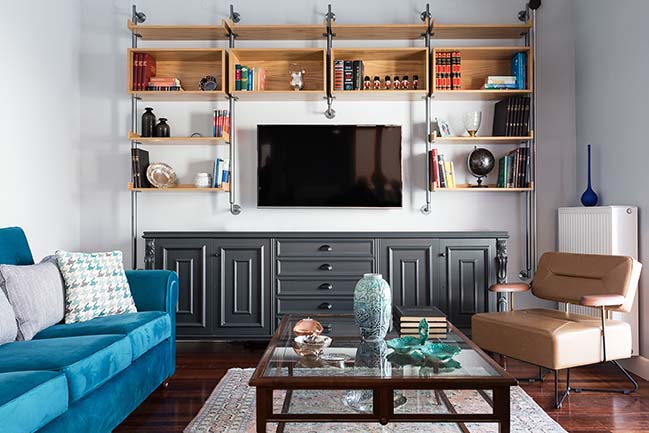
Inside the building, the emphasis was placed on the functionality as well as the needs of a contemporary family. The existing architecture with the high ceilings was maintained with small interventions. However, the readjustment constituted the basic element of the main designing idea so it corresponds to the modern way of life.
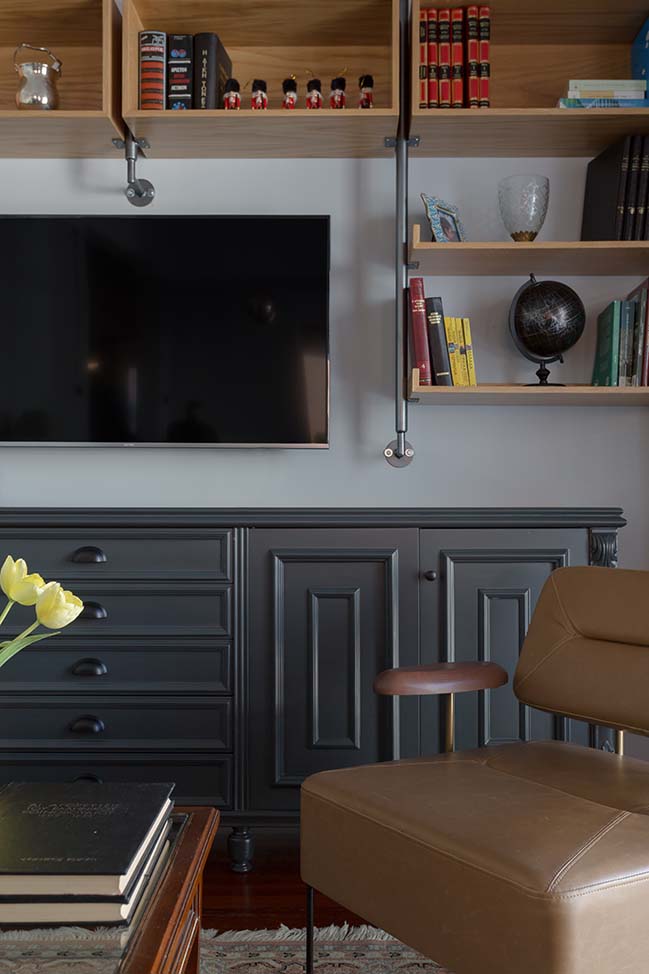
An old wooden door with a fishbone pattern opens up to the luminous hall. An open plan sitting and dining room, three bedrooms, a bathroom, a WC as well as a working place are all arranged around the kitchen which is transferred in the middle of the house and becomes the basic element of everyday life. By having two openings, it turned into a “passage” that connects the lounge areas on the one side and the more private ones on the other. This specific designing choice, “cancels” the long corridor (typical element of the old apartments) as the only moving area among the different rooms.
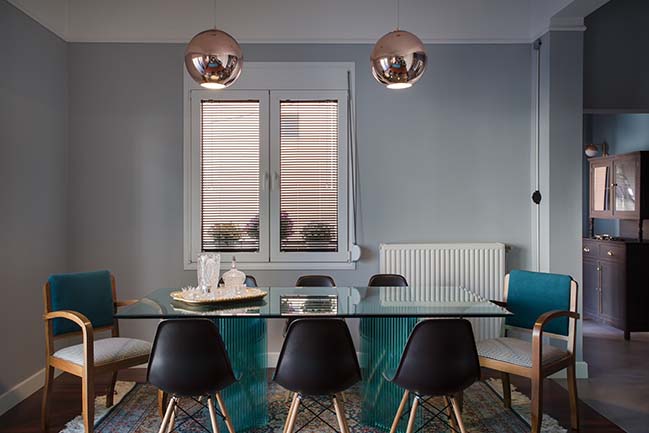
The classic elegance is combined with the minimal aesthetic and harmonically integrates elements of another era. Familiar materials, old and new elements are put together and create an original result. The existing wooden floors were preserved and restored while the old mosaic that covered the corridors was replaced by forged cement, intensifying the minimality. The old TV furniture is perfectly combined with the new, industrial design shelf -arrangement and the living room classic furniture interacts with the modern kitchen style.
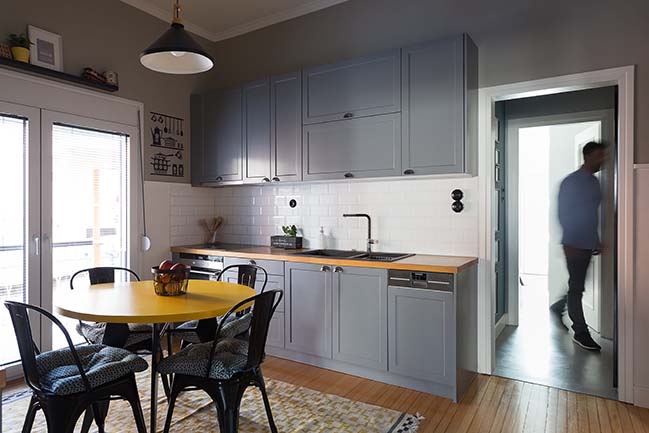
A vintage spirit dominates the kitchen that is completed with metallic elements. The steel frame glass door constitutes a characteristic of the place, maintaining a visual continuity and permeability. As for the sanitary areas, the geometrical pattern tiles give a retro touch and come into a creative contrast with the neutrality of the forged cement and the slick furniture.
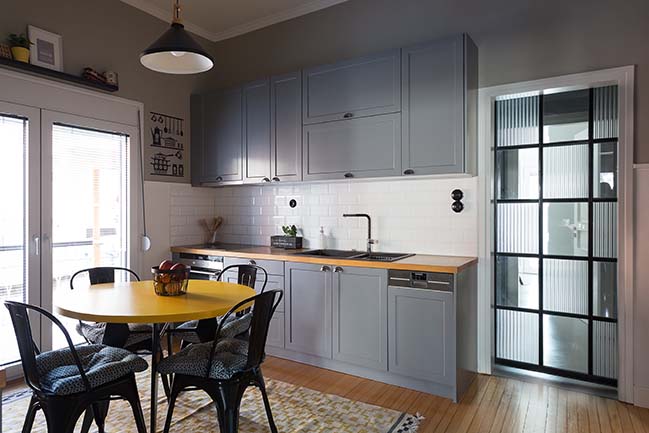
The color palette used, contributes to the creation of a peaceful background. Neutral, earthy and pale colors dominate the place while blue and yellow on single surfaces give the necessary intensity. Special attention was given to the lighting selection which follows a modern sense and serves the double role of functionality and design resulting in the creation of an artistic touch.
A unique, personal place is created as a whole that corresponds to the contemporary needs and reflects the ability of the contrasts to generate balances.
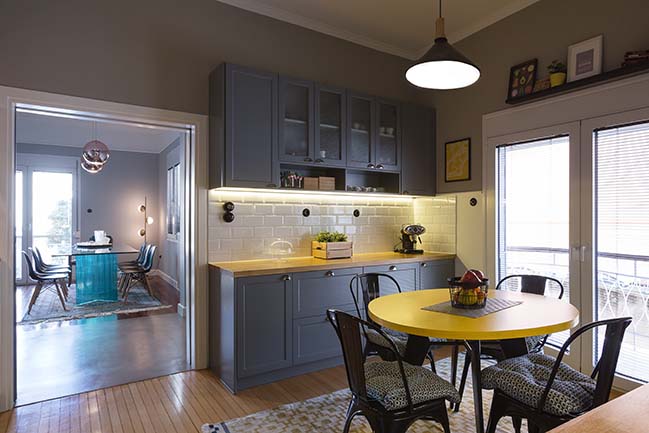
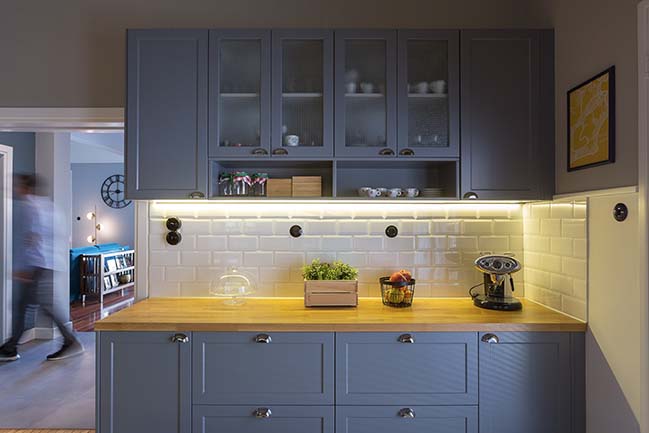
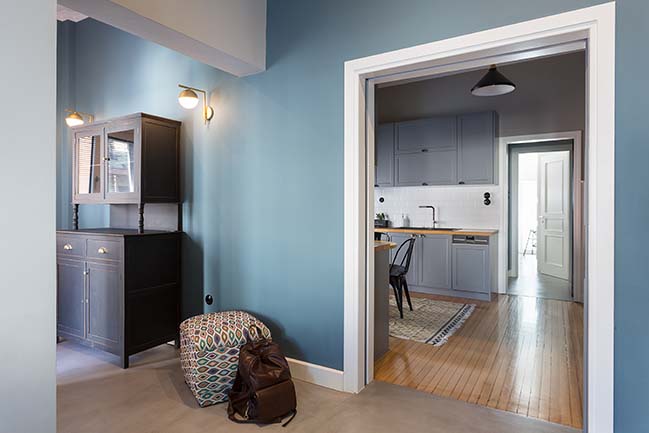
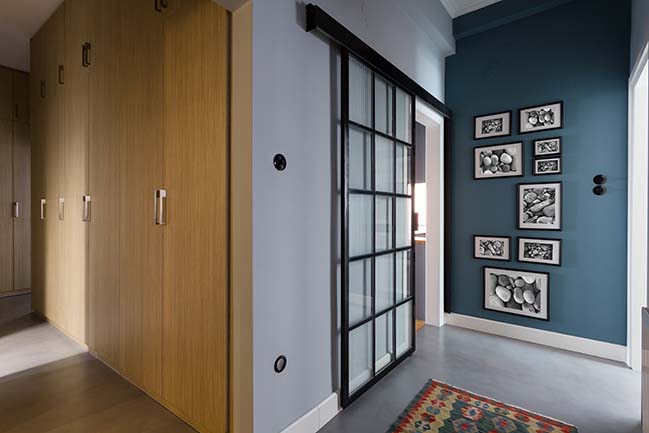
> You may also like: Karneadou Apartment by Lantavos Projects
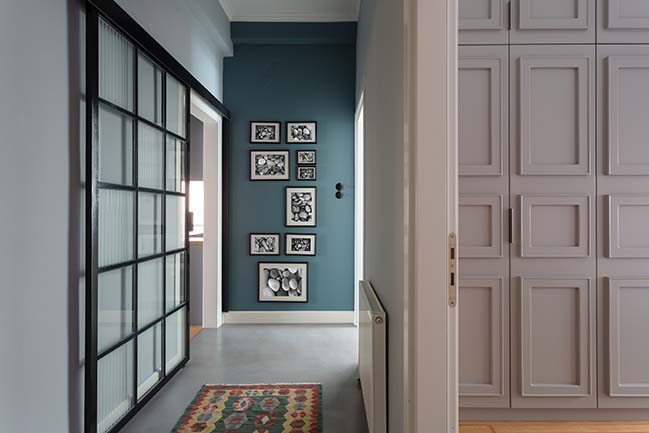
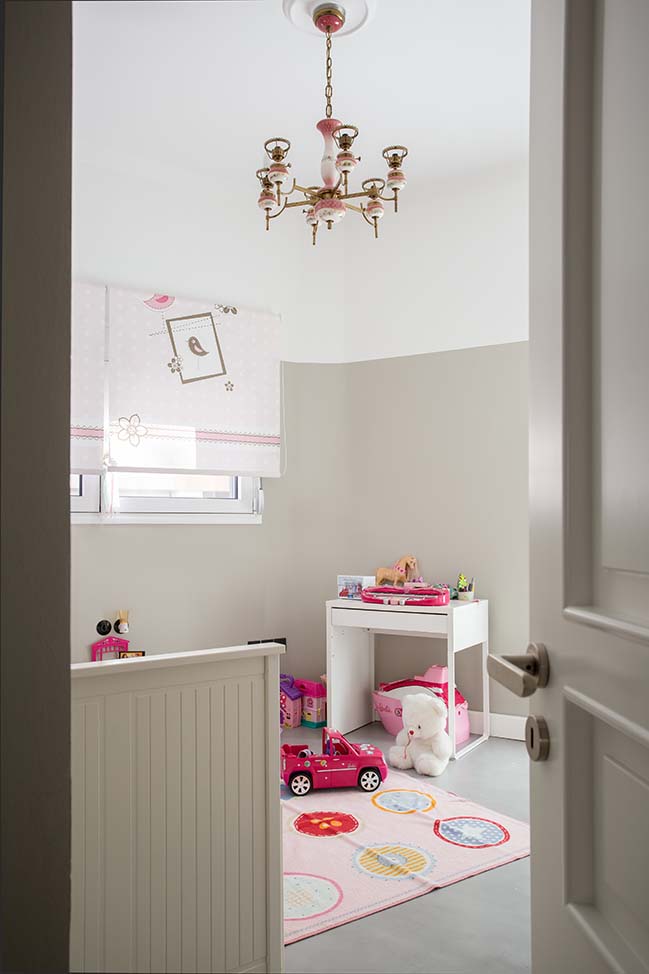
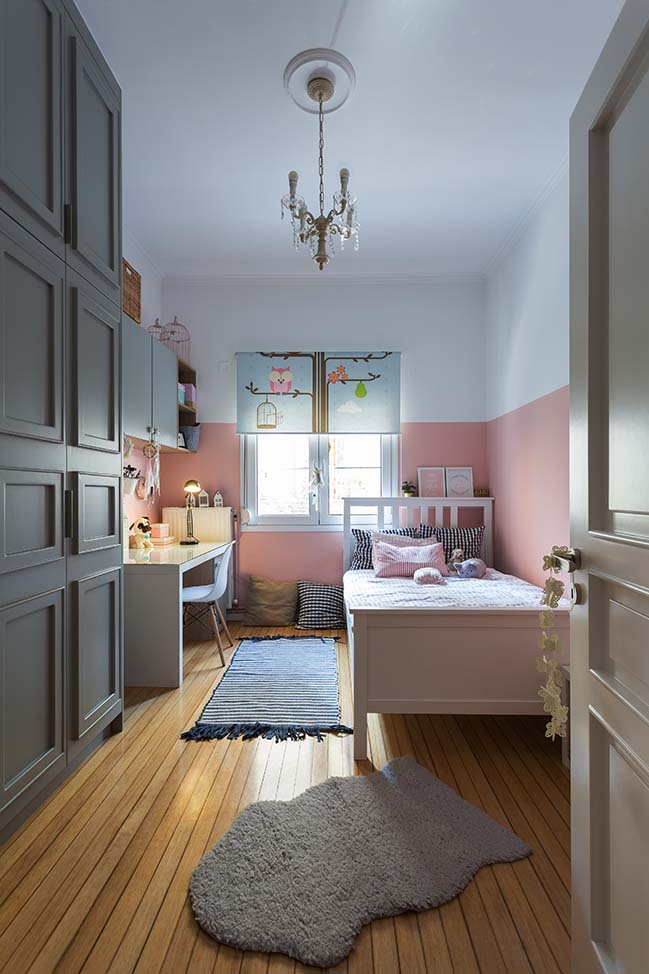
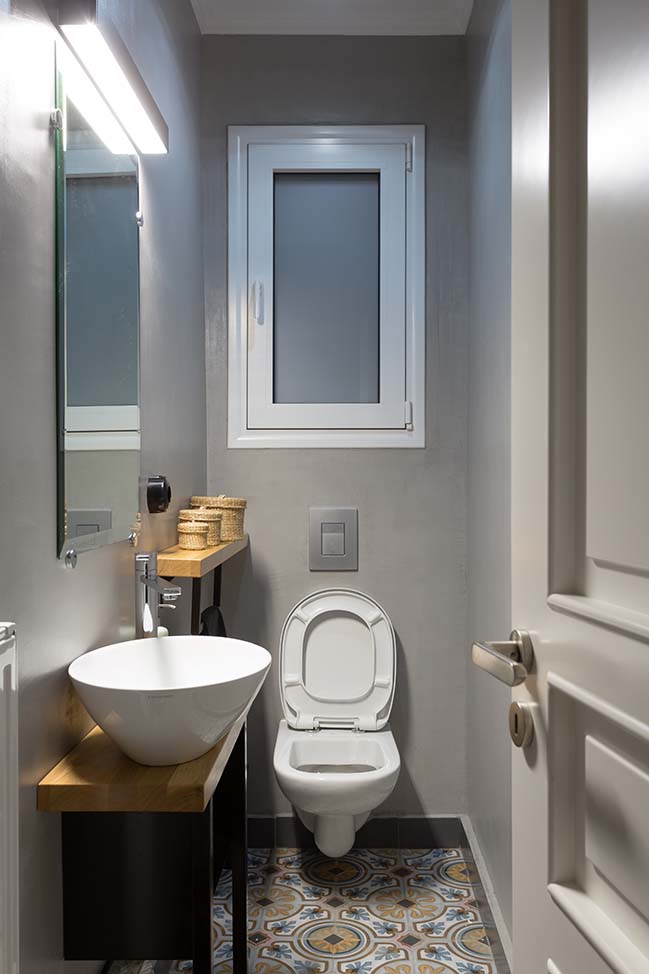
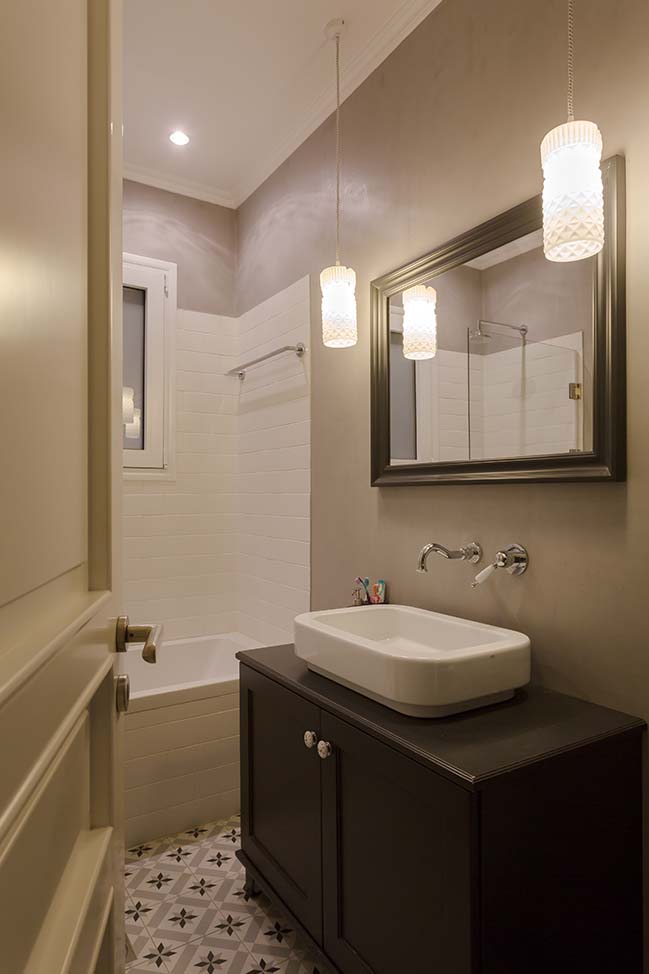
> You may also like: Apartment in Korydallos by Plaini and Karahalios Architects
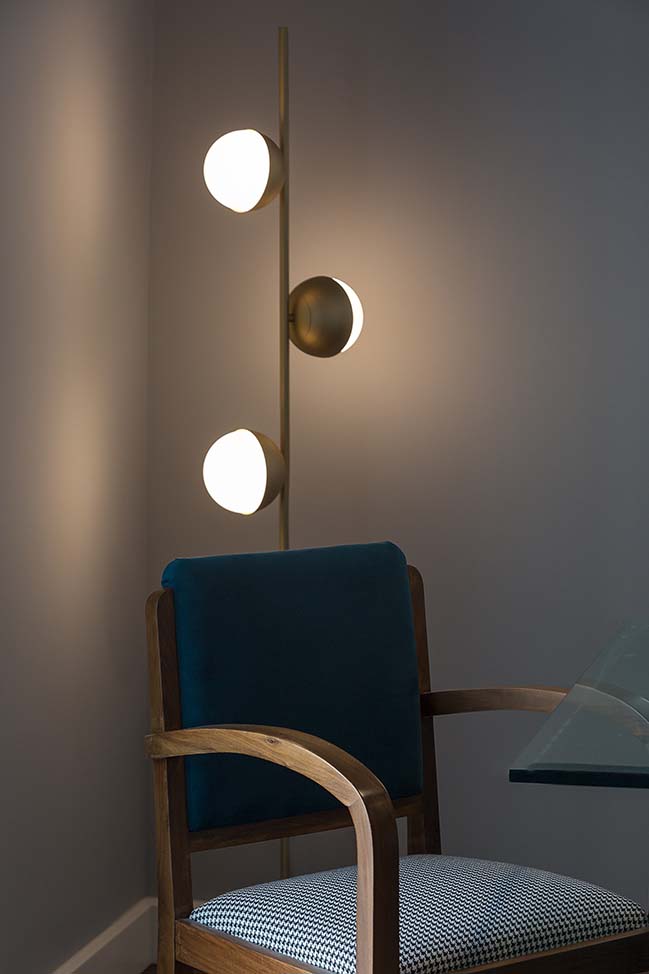
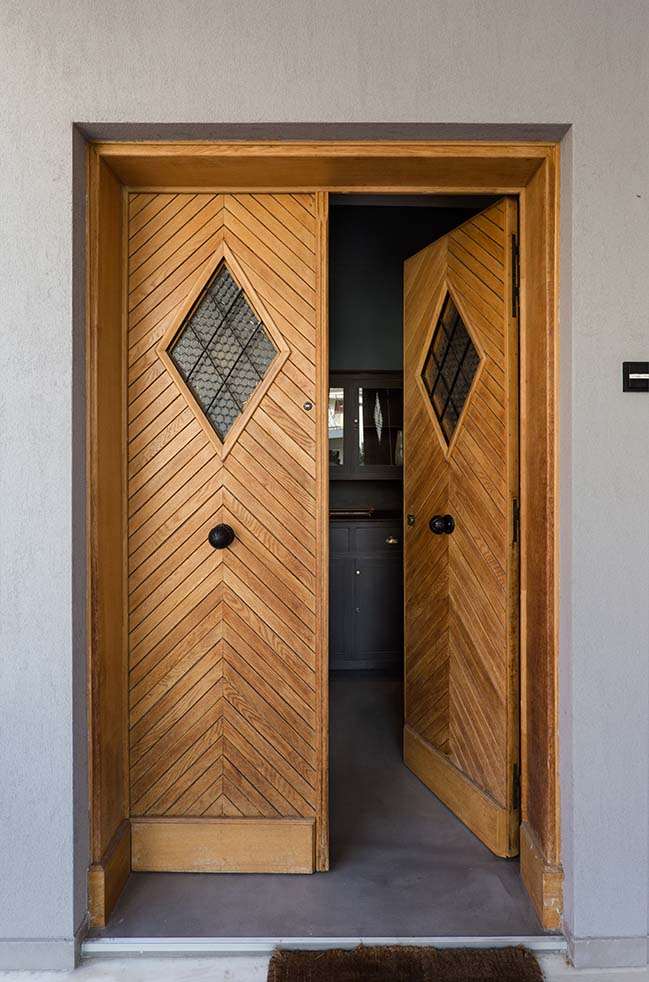
> You may also like: Mono Apartments by NOTE Design Studio
Z Apartment in Ioannina by G2 Lab
08 / 04 / 2018 On an elevated ground floor of a 70s block of flats, an old apartment with an independent entrance formed the base for the creation of a modern living space
You might also like:
Recommended post: Helensvale Haus in Gold Coast by Happy Haus
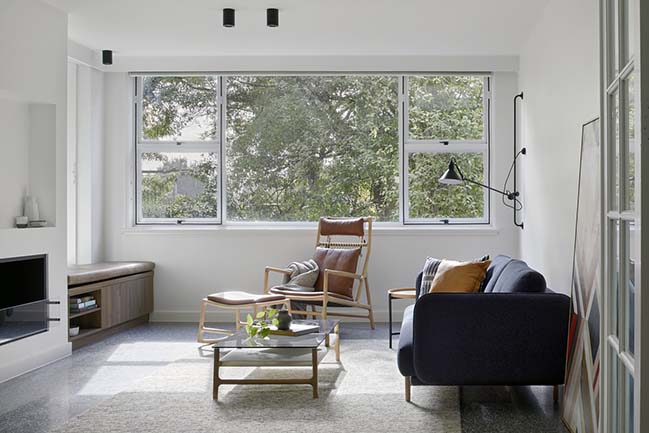
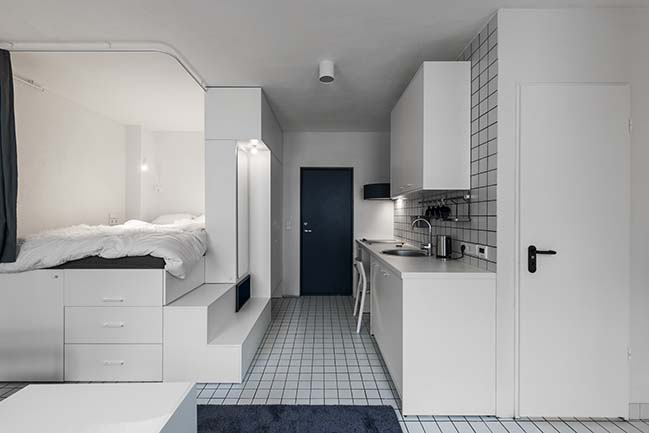
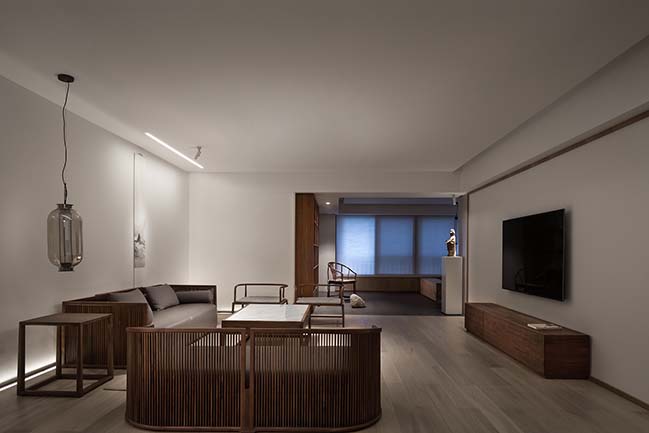
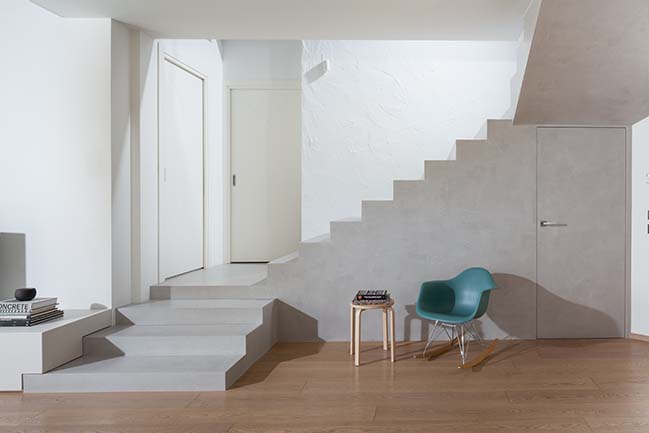
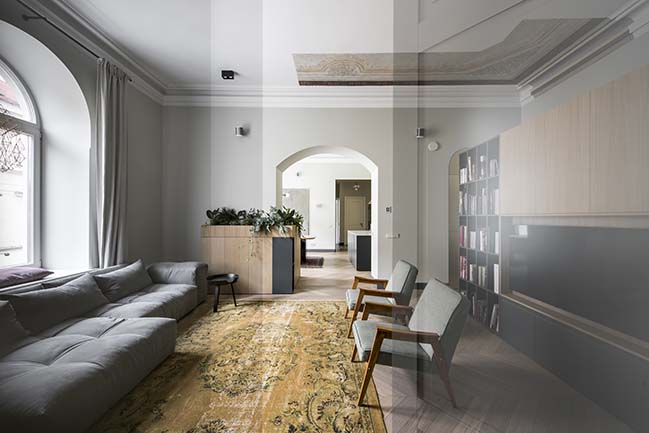











![Modern apartment design by PLASTE[R]LINA](http://88designbox.com/upload/_thumbs/Images/2015/11/19/modern-apartment-furniture-08.jpg)



