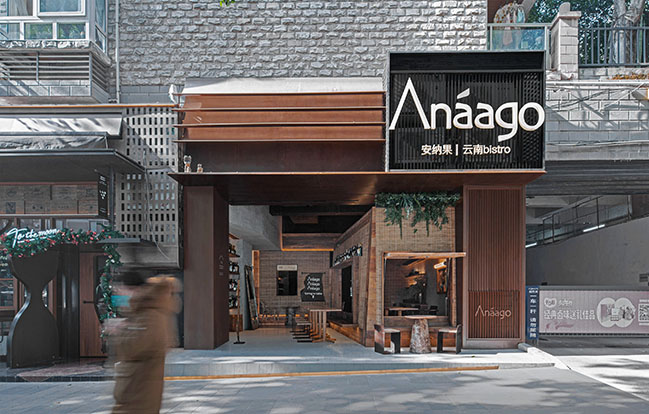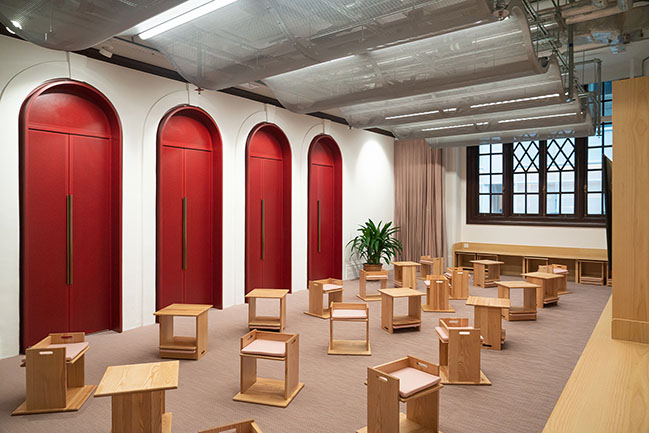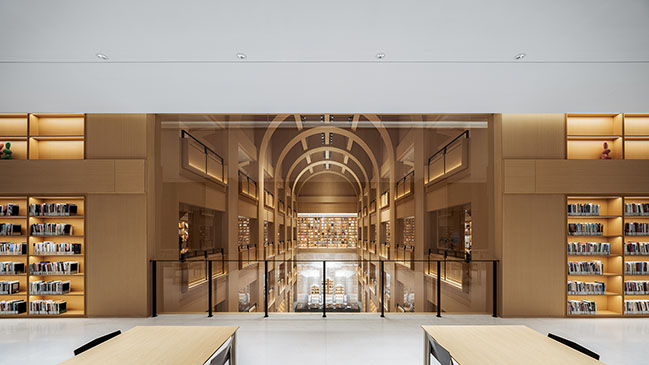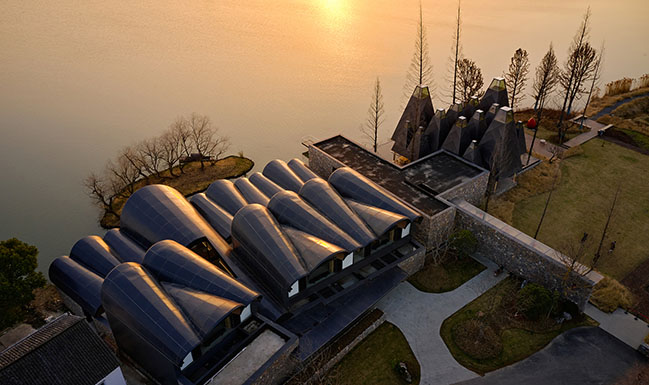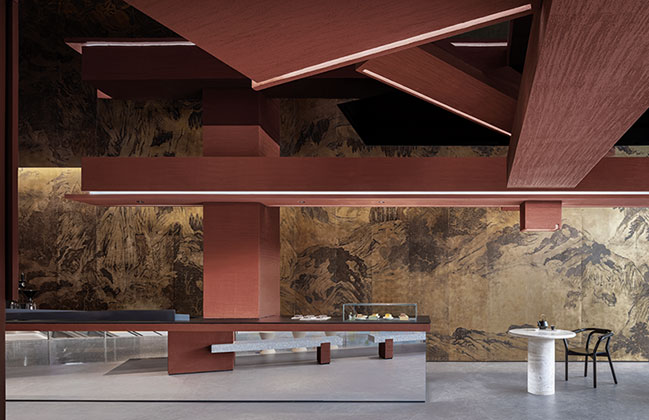05 / 19
2023
SKYLINE MANSION Experience Center not only serves property selling functions, but more importantly acts as a private club for future residents of the community. It integrates various functions in the space, and builds a close connection between upper and lower floors, creating a secluded and luxury spatial realm in the city...
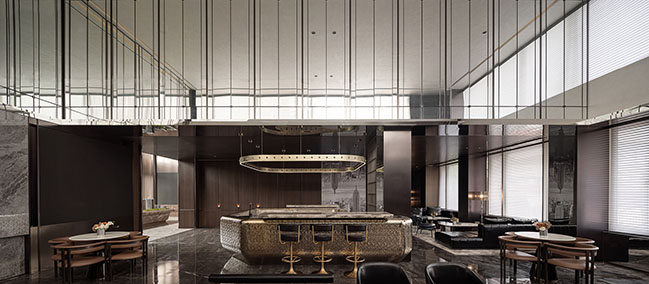
> Qintang Mansion Sales Center by GFD
> Central Mansion Sales Center, Yichang by GFD
Project's description: Hangzhou is a modern city that has a profound cultural context. In its development course, the multi-dimensional relationship between the city and its people is always highlighted. The integration of local culture and spiritual identity has given rise to various definitions of human living.
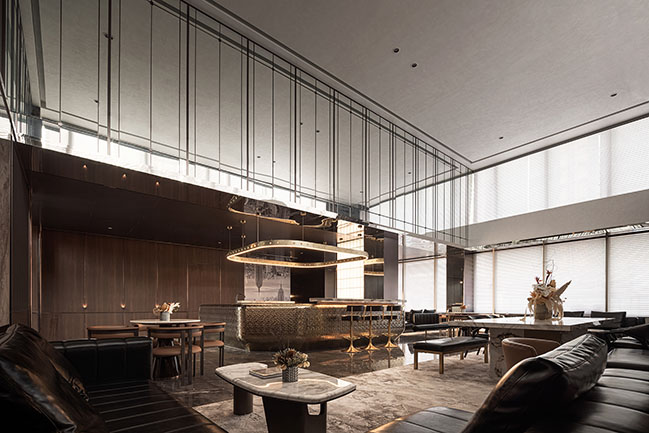
Located in Wulin New Town, a new urban area that represents the future trend of Hangzhou, SKYLINE MANSION is a residential development that redefines urban luxury lifestyle and starts a transformation of human settlements to give back to the society.
SKYLINE MANSION Experience Center not only serves property selling functions, but more importantly acts as a private club for future residents of the community. It integrates various functions in the space, and builds a close connection between upper and lower floors, creating a secluded and luxury spatial realm in the city.
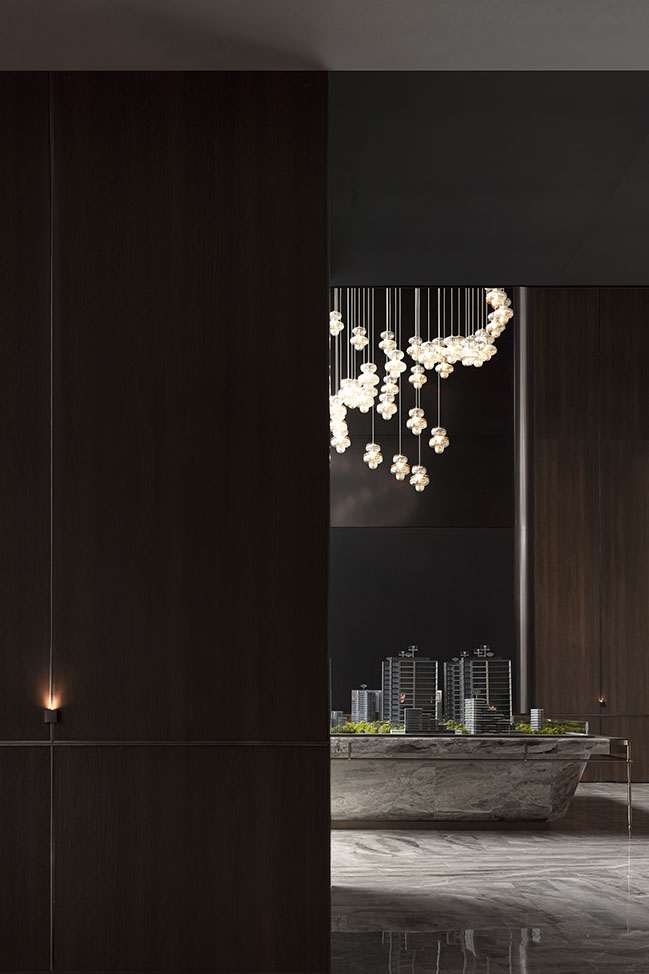
Sales Center
From the foyer directly to the property models area, the view suddenly opens. The marble flooring well matches with dark-tone wooden wall veneers, creating a calm, comfortable ambience. The pendent lighting fixture spirals down, casting light onto different material textures and generating subtle play of light and shadows.
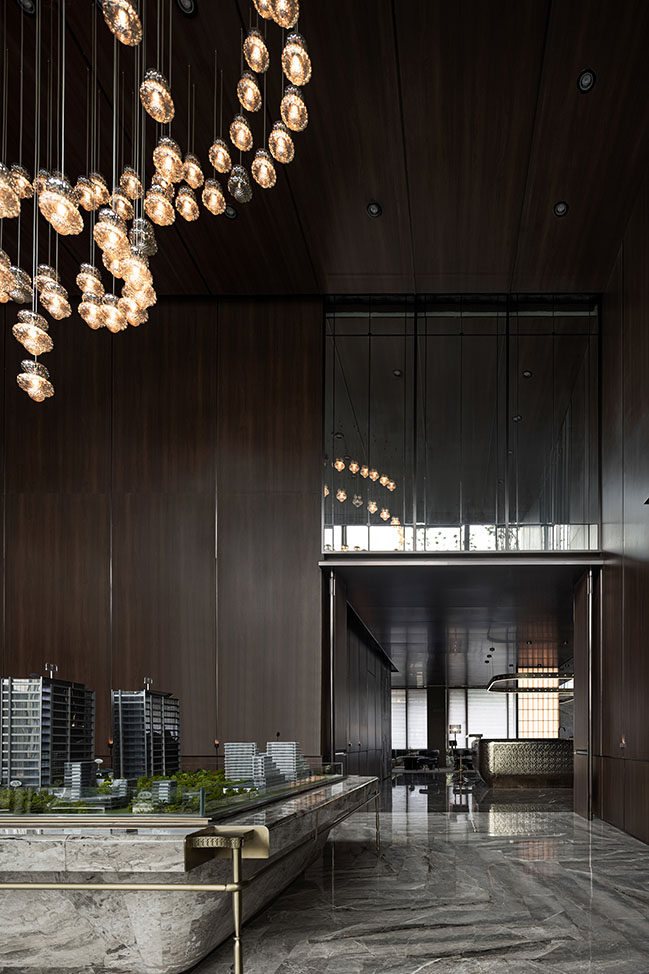
The gold metal produces a private and tranquil vibe, while adding a luxurious touch to the space. The black sofas are arranged in an encircling manner, and the diffusing lighting creates fluidity and an artistic vibe. Different areas are independent yet unified.
The ripple-patterned metal creates a dynamic shimmering visual effect for the bar counter, which neutralizes the calming, restraining space mood.
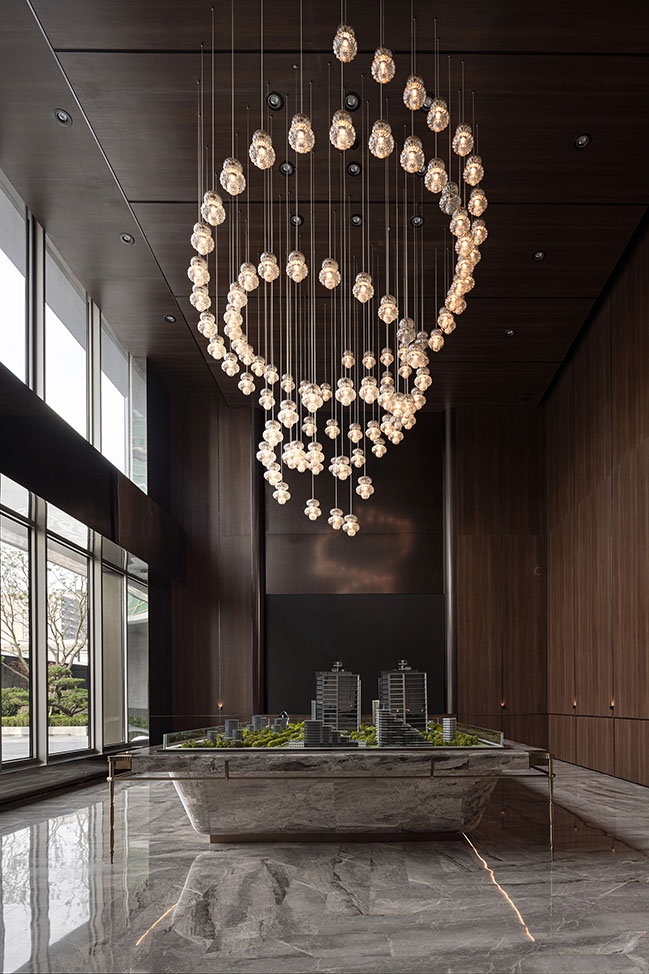
Walking down the stairs leads to the underground space, which features an open, multi-functional layout. The clear circulation route brings out a sense of rhythm of the structures. The marbles as well as linear metal lines produce an elegant, tranquil space with luster, which is relaxing and evokes a sense of belonging. The sense of luxury of the space is not superficial, but lies in its pursuit of a quality life.
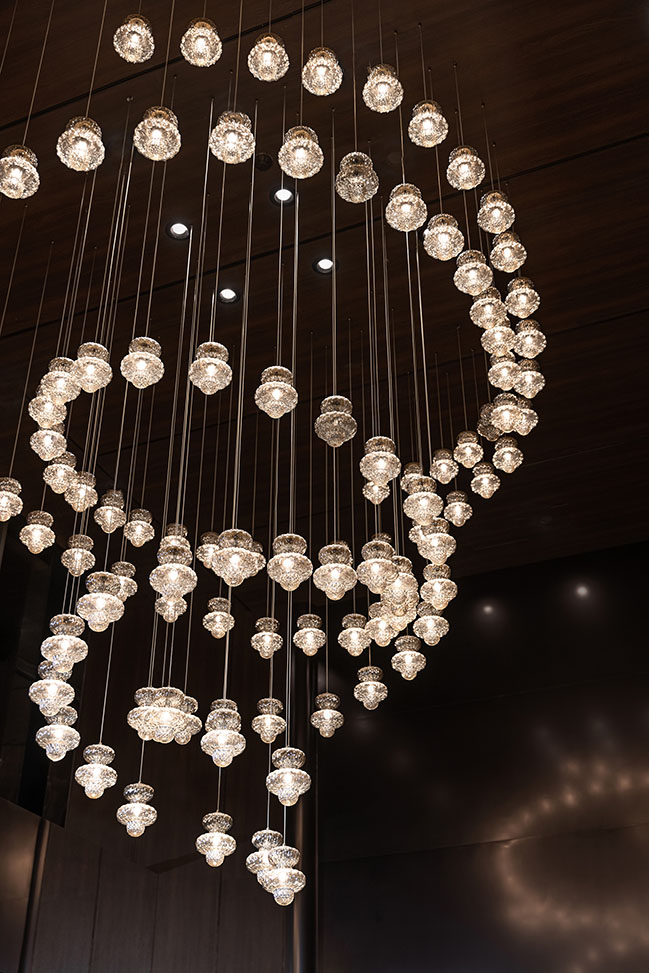
Club
The restraining, warm lighting reveals the modern textures of the club's foyer. Above the leather-upholstered top of the reception desk, curved metal components form a curved grille, which brings surging wave-like light effect, dynamic yet restraining.
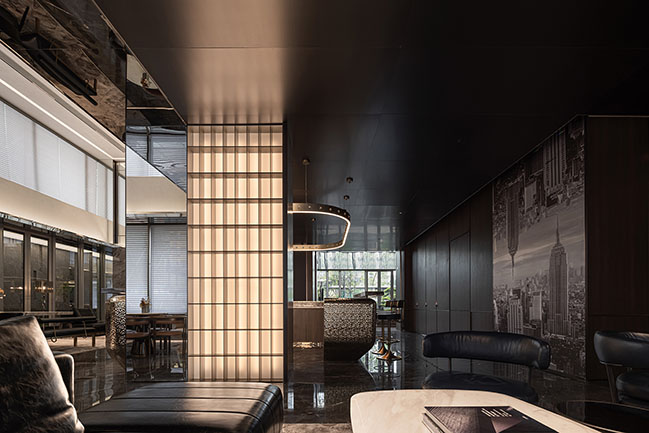
All public areas are integrated in an open layout. However, the transition of space creates rich visual experiences and a sense of layering, which subtly eliminates the monotonous feeling of the plane.
The resting area connects with various fitness zones. The match of dark sofas and light-tone patterned carpets create a tasteful, dynamic scene. Marble veneers with different patterns are skillfully combined, resulting in a three-dimensional space full of layering and dramatic tension.
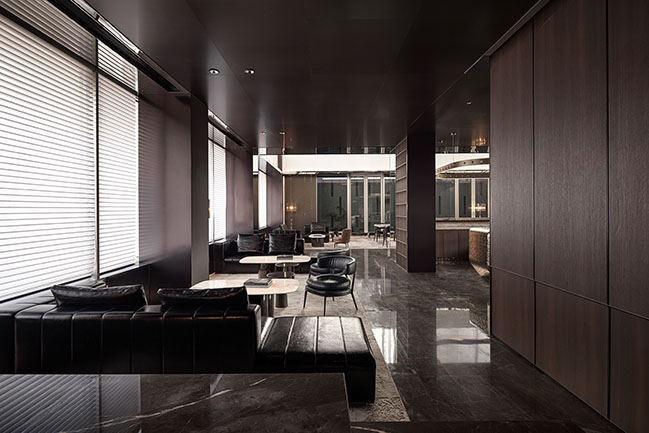
Fitness areas at the gym continue the calming tone, but present softer textures. Simple geometric blocks create a sense of order in the space, and are organized in different ways according to functions.
The resting area and the conversation area are flexibly divided by geometric blocks, creating a separated yet connected effect and an aesthetic formal experience. This also enables the organic interconnection among different areas in the club. The warm color balances with the black, white and gray tones, complementing with each other.
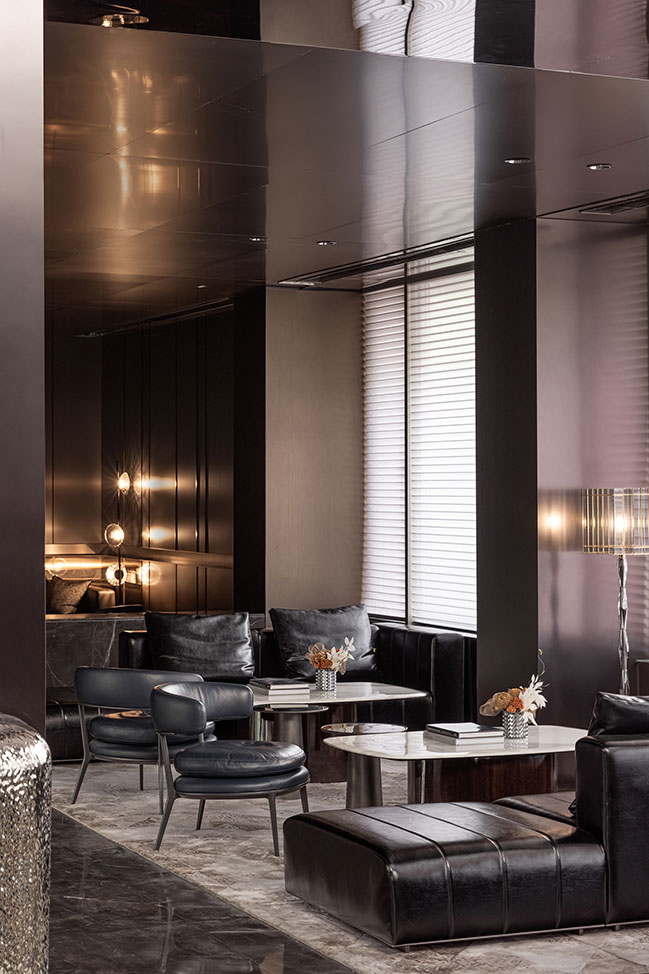
The bar area and the snooker area are set on either side. The bar echoes with the club foyer in design. Its marble counter top softens the light, and the curved grille generates a feeling of enclosure, which evokes a sense of belonging. The wall at the snooker area features a matrix of point light sources, showing a sense of order.
The more inner area provides a private space for Texas Holdem amateurs. Extending the tranquil tone of the overall space, this area highlights entertainment and leisure.
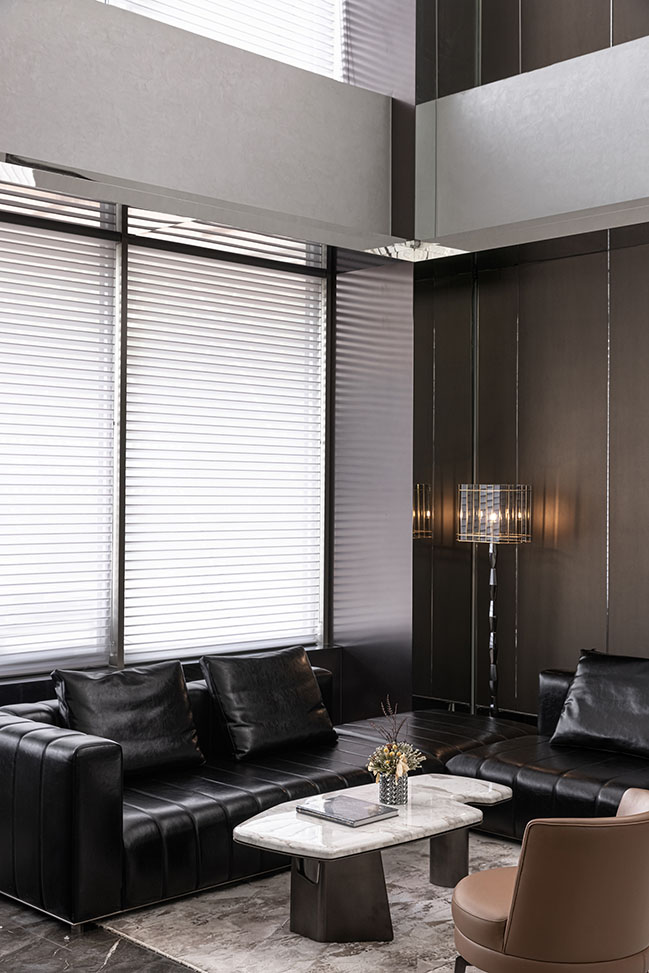
Passing through the elaborately designed corridor, the tea room and the banquet hall opposite to each other come into view. With a calming color palette, the tea room is simple, serene and elegant. Metal and wood are presented in unique forms in this area, generating a peaceful environment.
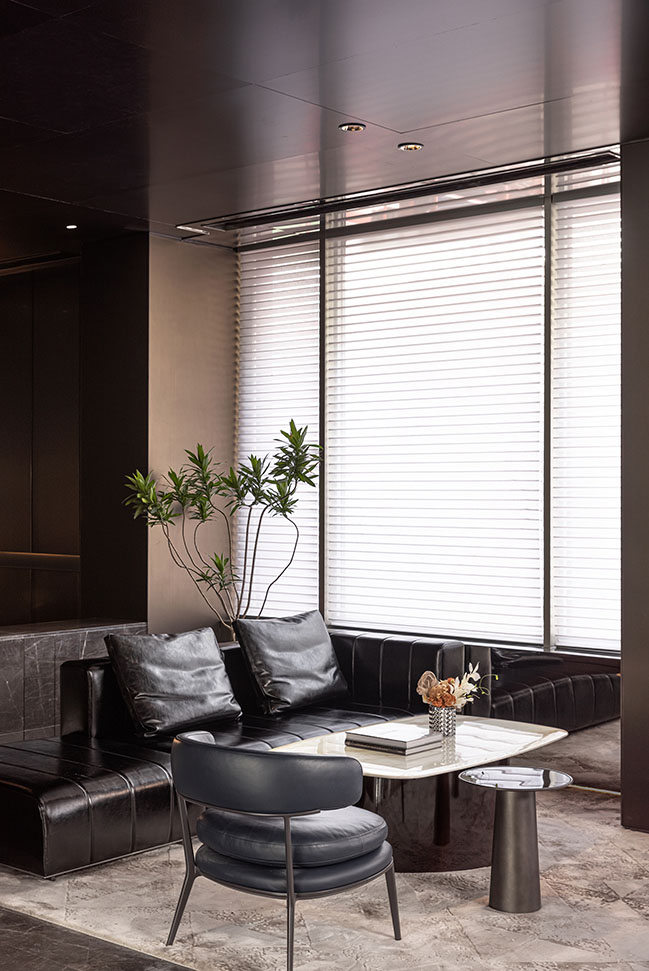
The banquet hall is "round" in its plane and spiritual core. The circular form and the warming lighting create an intimate environment that brings people and the space closer.
Space is a mirror of the city and life. SKYLINE Manshion seeks a breakthrough instead of following trends. By incorporating fluidity, it creates a sense of luxury and a tasteful life scene in the prosperous city.
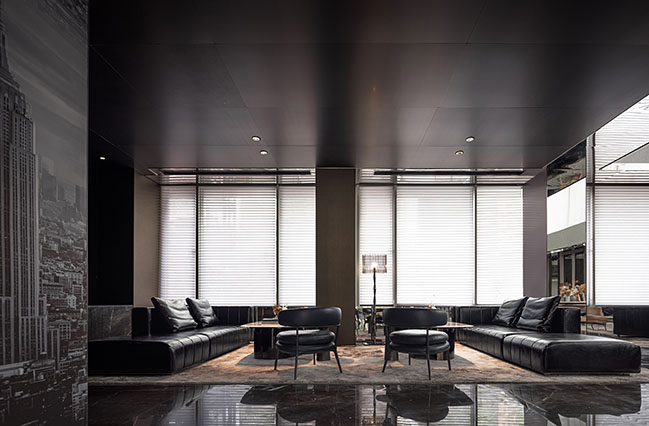
Design Firm: GFD
Location: Hangzhou, Zhejiang
Year: 2022
Area: 1,280 sqm
Design Director: Ye Fei
Design Team: Liu Huaying, Li Zhida, Jin Fangfang
Decoration Time: Zuo Jue, Gao Chenmei, Ge Sicong
Furnishings: Qiandu Casa Co., Ltd.
Photography: Hanmo Vision/ Ye Song
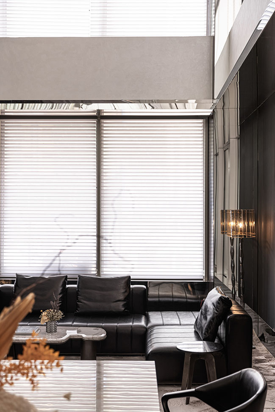
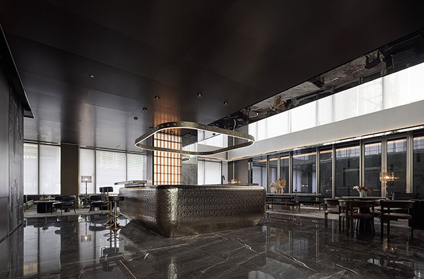
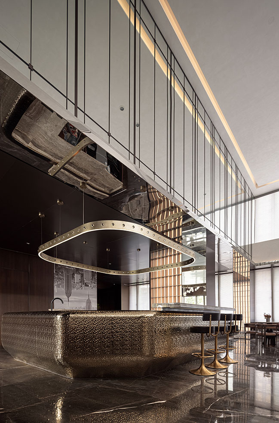
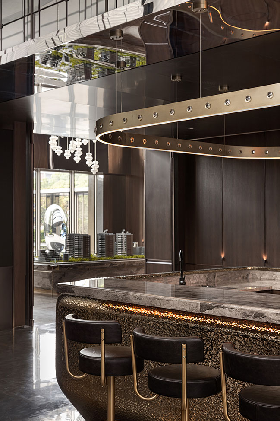
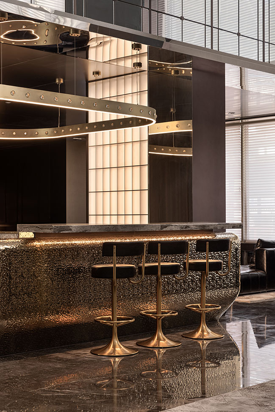
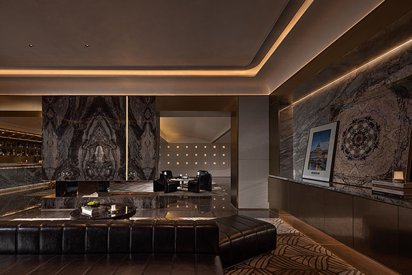
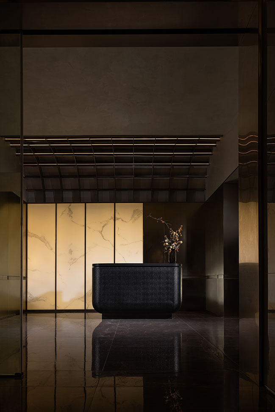
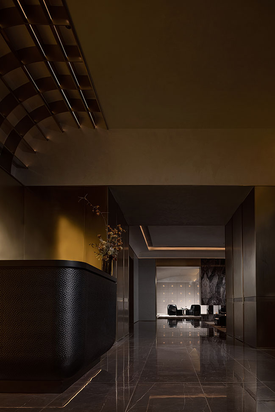
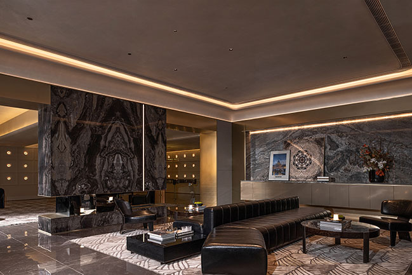
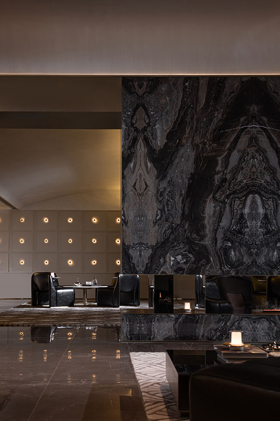

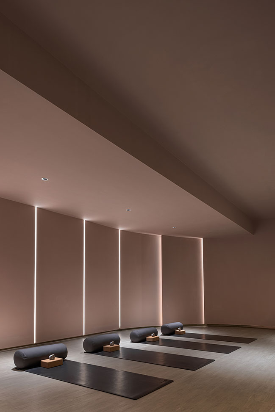
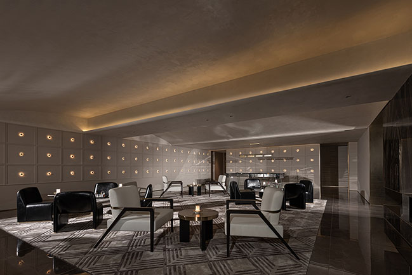
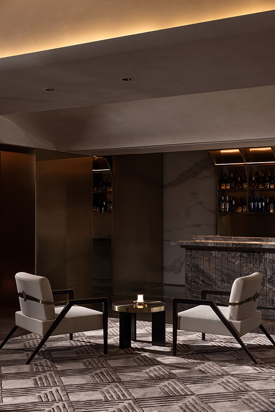
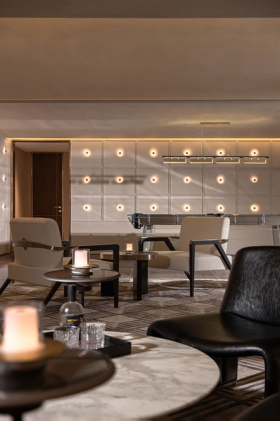
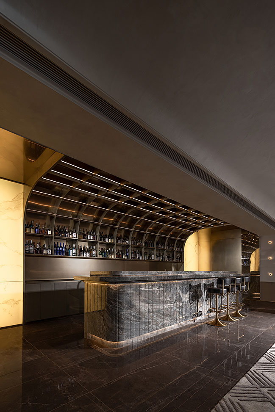
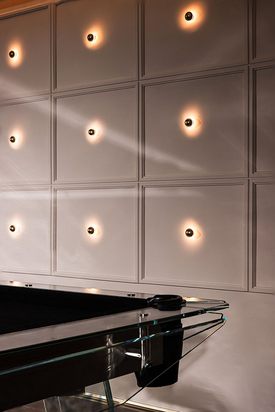
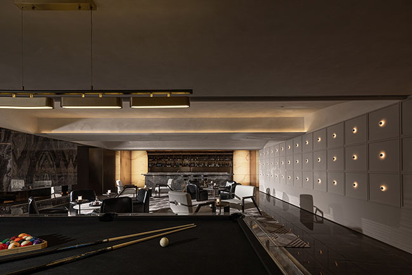
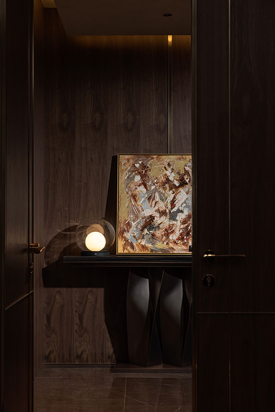
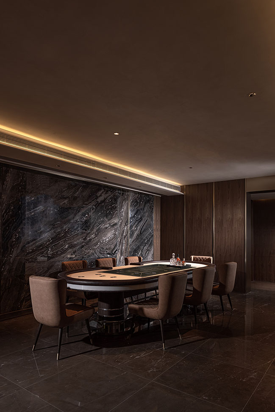
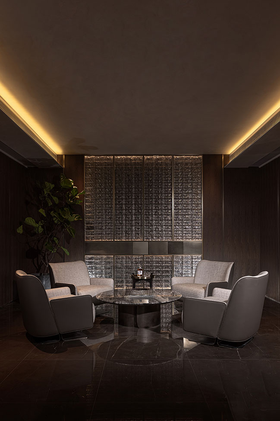
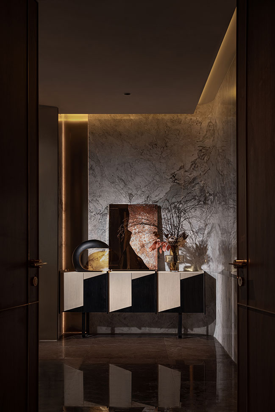
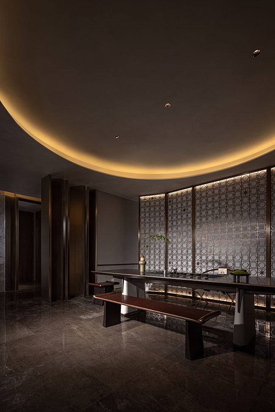

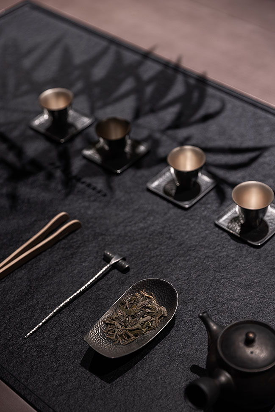


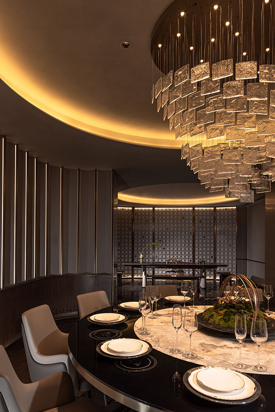
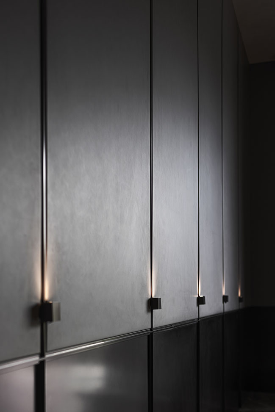
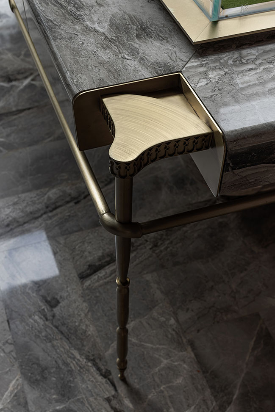
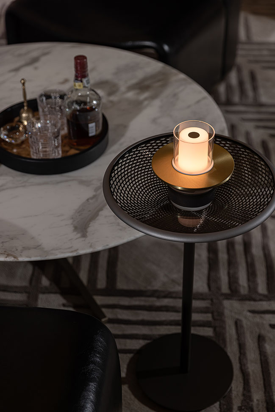
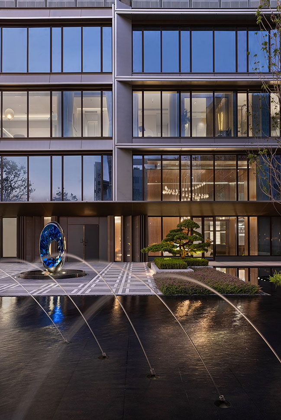
SKYLINE MANSION Experience Center by GFD
05 / 19 / 2023 SKYLINE MANSION Experience Center not only serves property selling functions, but more importantly acts as a private club for future residents of the community...
You might also like:
Recommended post: Skylit House in Sydney by Downie North Architects
