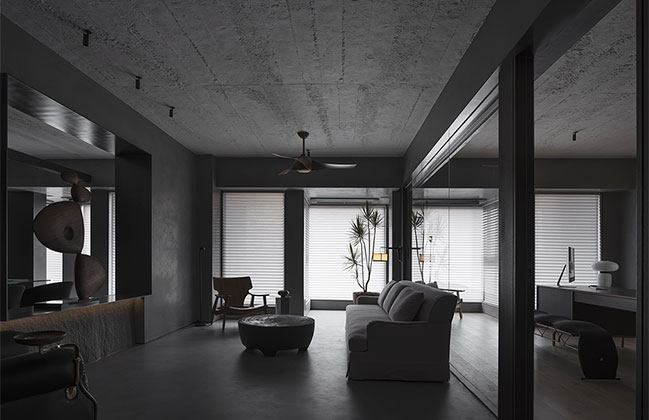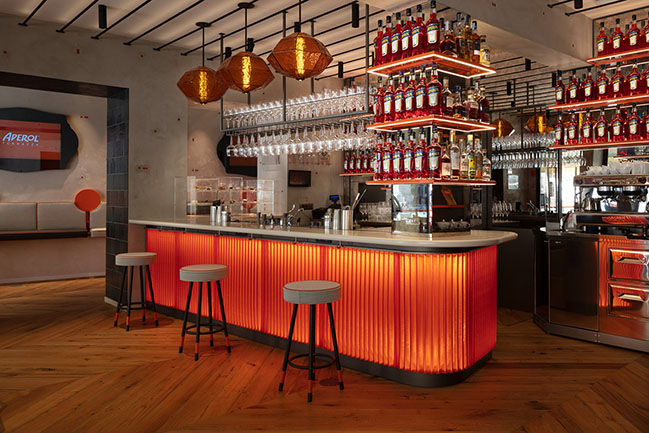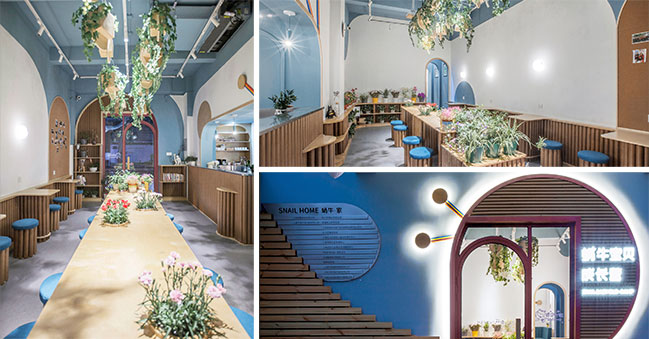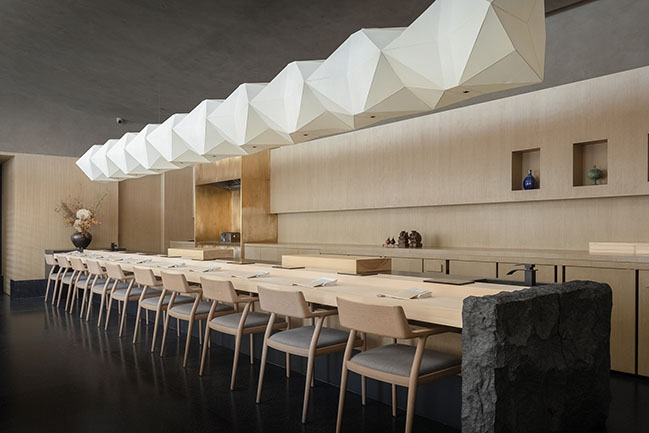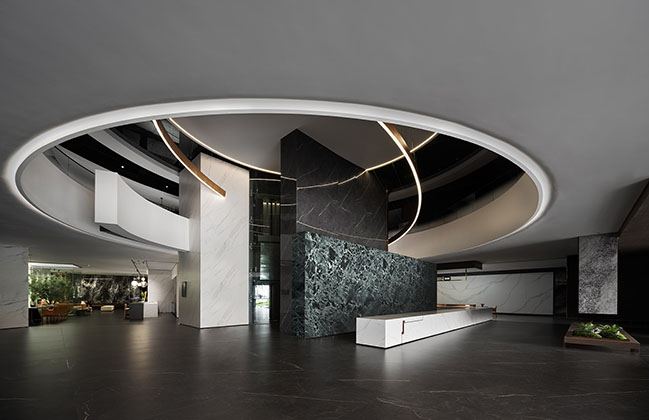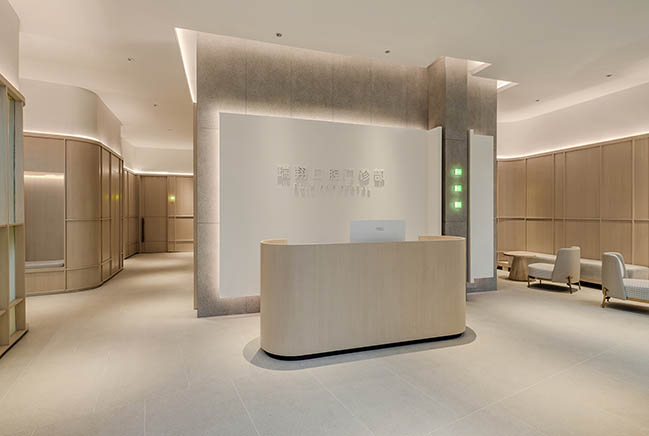09 / 14
2021
The interior of J.A.M (Joint Asian Market) celebrates the colourful and crafty aspects of south east Asia’s night market in a fun yet modern manner...
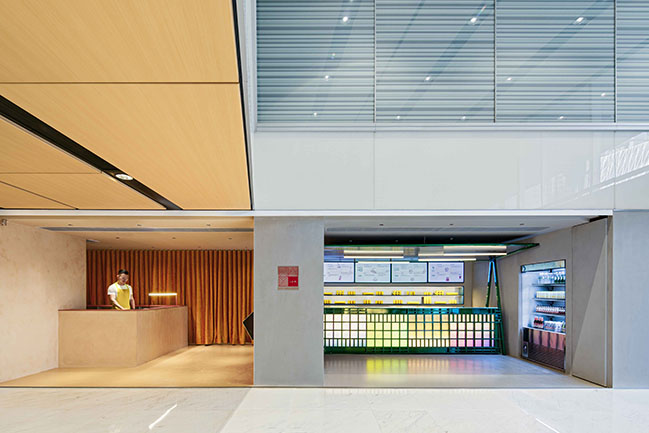
> Pike Place MarketFront by The Miller Hull Partnership
> Muttrah Fish Market by Snøhetta
From the architect: The restaurant is divided into 2 distinct zones: Market (A grab and go area) and Culinary Theatre (A sit-down dining area). The Market zone is defined by two colours; Cool grey with a deep green kiosk for order and coral plaster finishes counter for pick up.
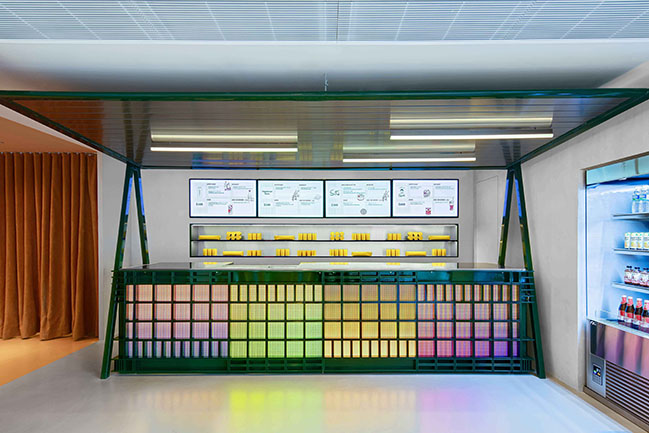
The 2 colours not only help to guide the customers, but also acts as a visual extension to the dual tone (wood / white marble) office lobby. The feature of the order area is a back lit vendor stand inspired by a green plastic crates found in a market. The pick up area in contrast sets a warm tone in coral plastering finishes. A curtain behind marks the entrance to the main dining area, a warm and inviting space where diners could witness the action of the chefs through the semi-open kitchen.
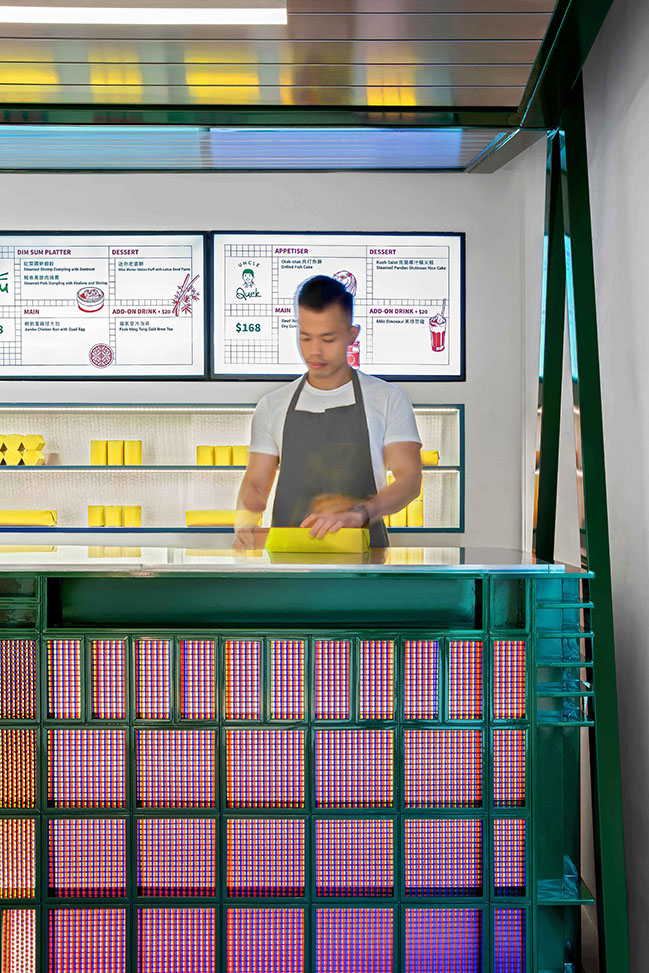
At the center lies a colourful geometric woven canopy inspired by the colourful rattan crafts found in Southeast Asia. Blue and green strings are fixed at intervals along the custom tubular banquette, echoeing the woven canopy while giving a sense of craft to the seated guests.
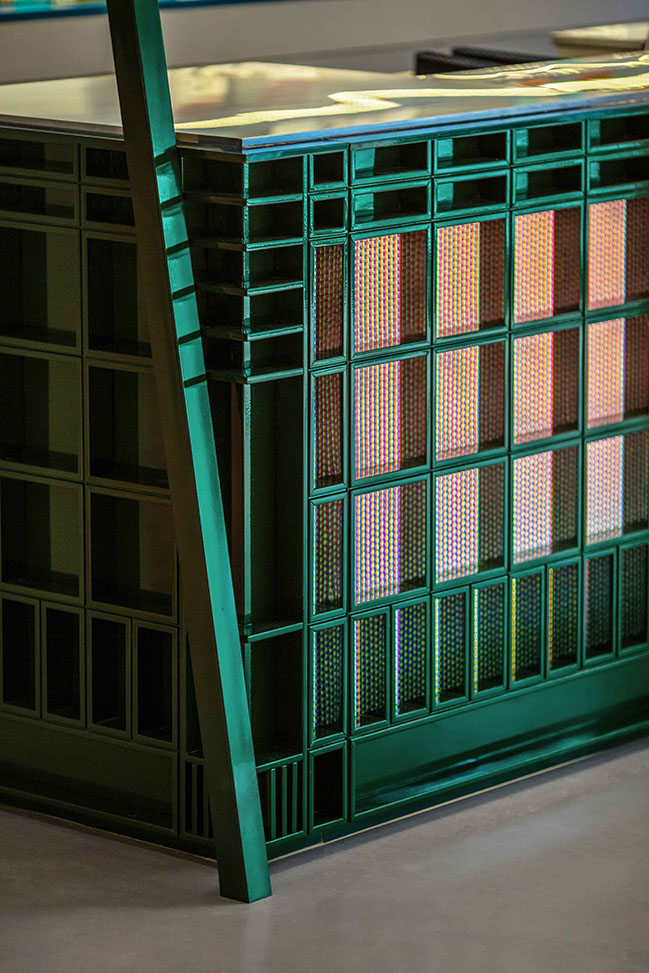
At J.A.M., customers are greeted by new lively energy and vibrant colors as they journey through the restaurant, the design showcases how traditional crafts could provide a fun and vibrant dining experience in a restaurant.
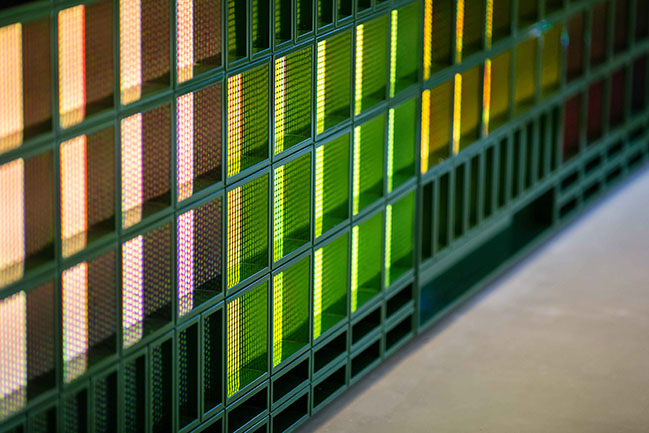
Architect: NC Design & Architecture Ltd
Location: Hong Kong
Year: 2021
Project size: 1,500 ft2
Photography: HDP Photography
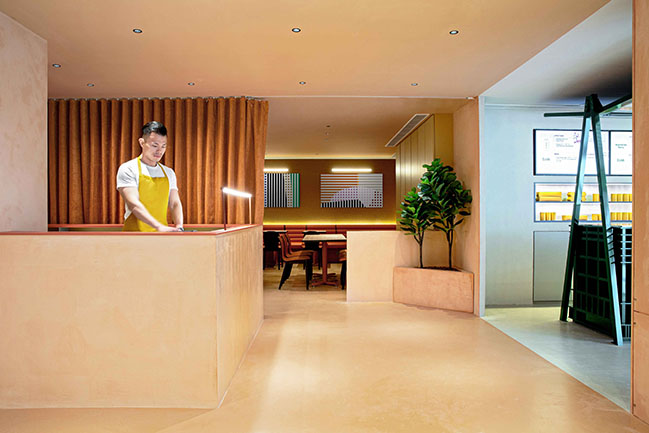
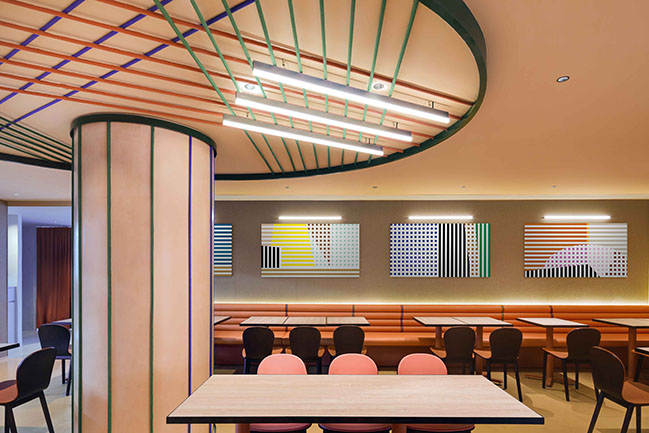
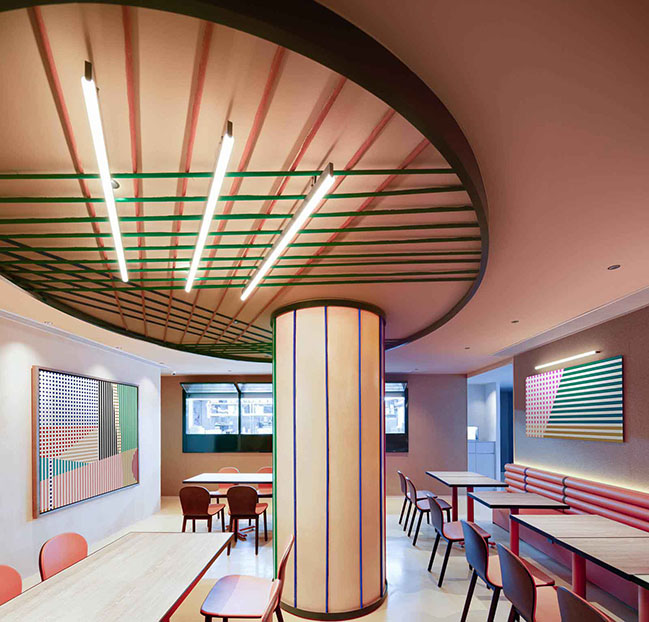
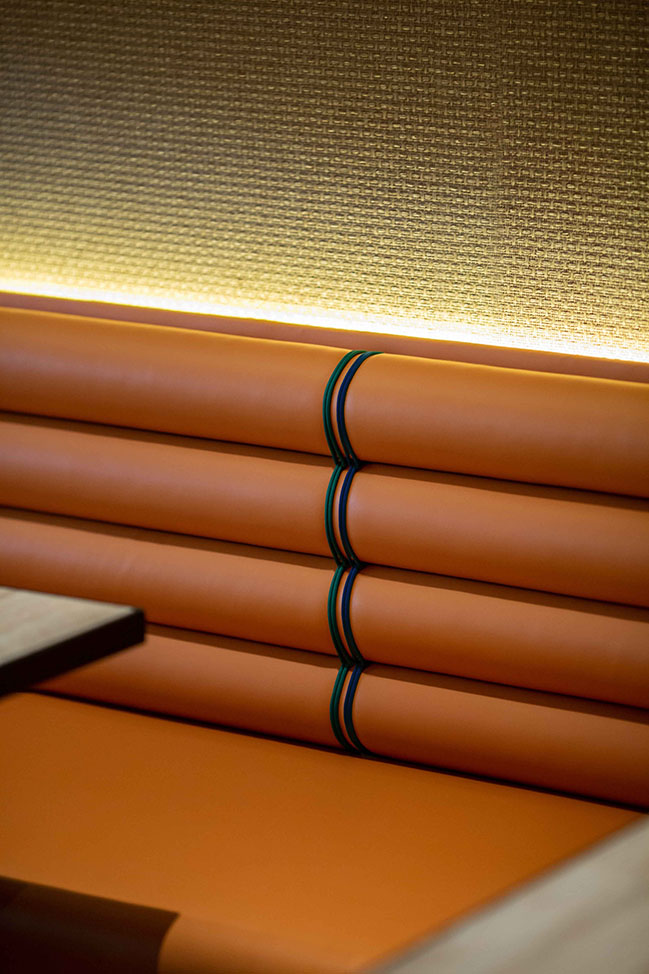
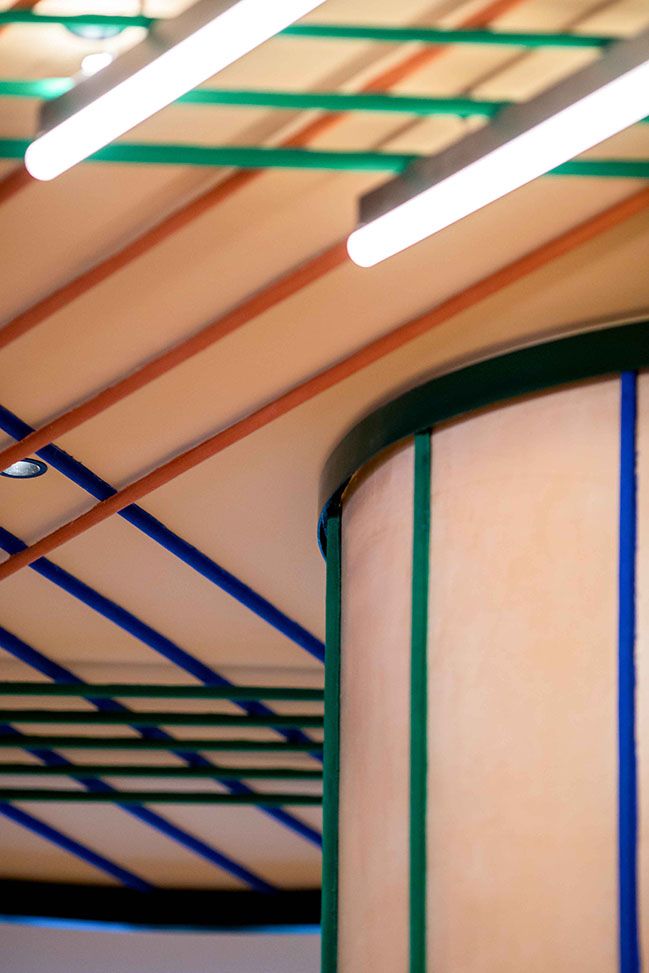
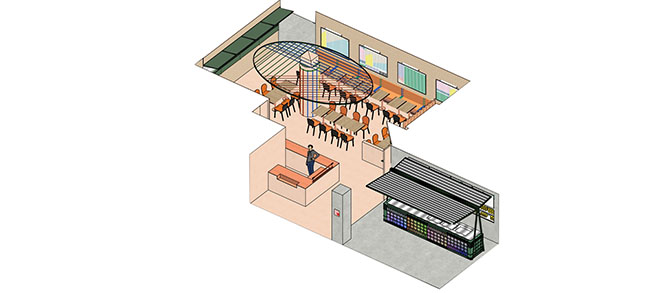
Joint Asian Market by NC Design & Architecture Ltd
09 / 14 / 2021 The interior of J.A.M (Joint Asian Market) celebrates the colourful and crafty aspects of south east Asia’s night market in a fun yet modern manner...
You might also like:
Recommended post: SUNAC · BEYOND MANSION by TOMO DESIGN
