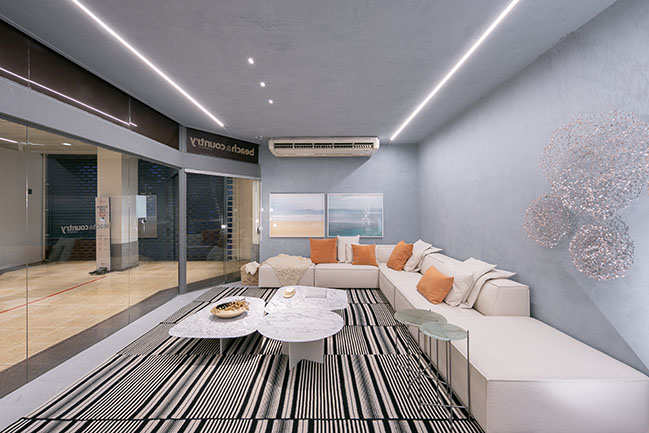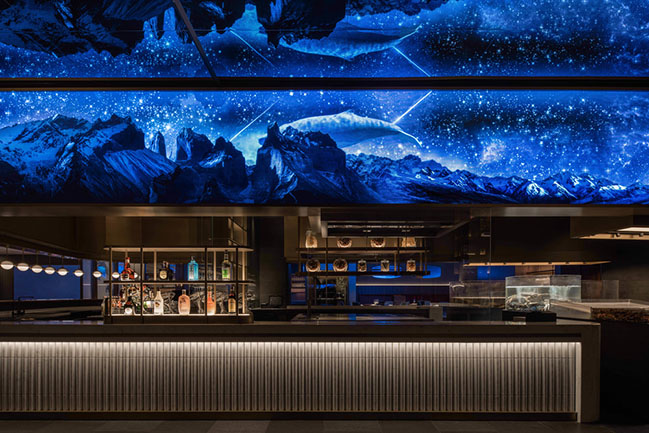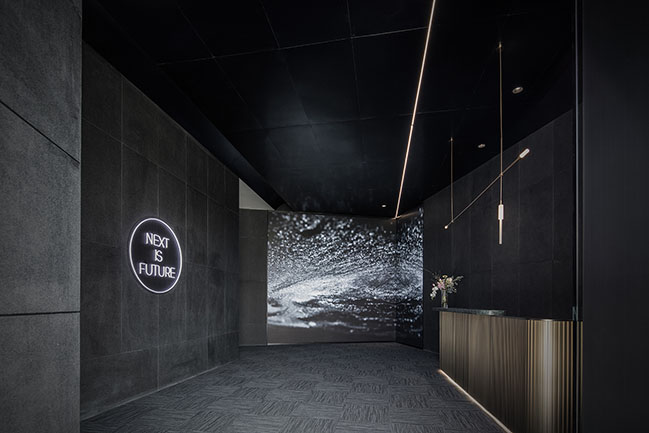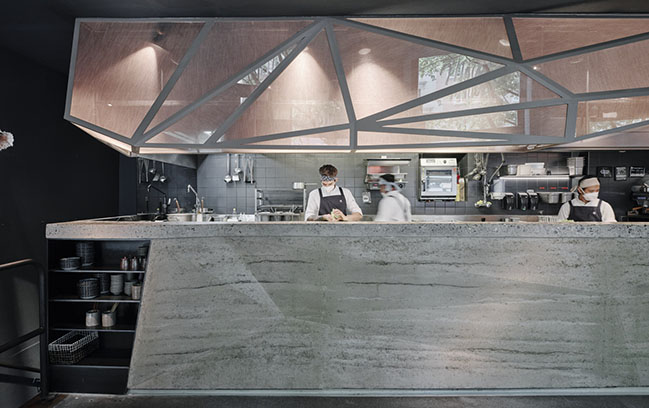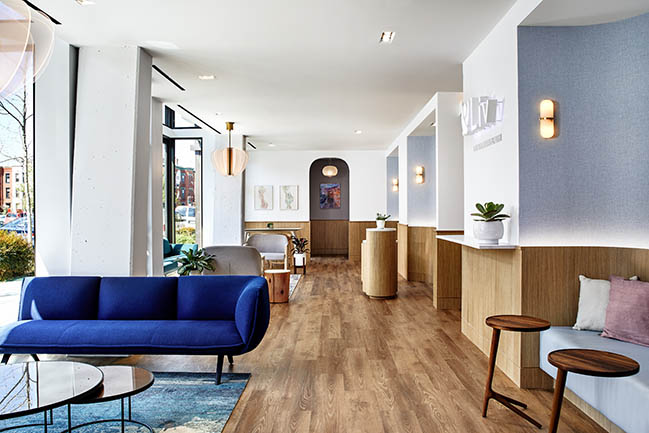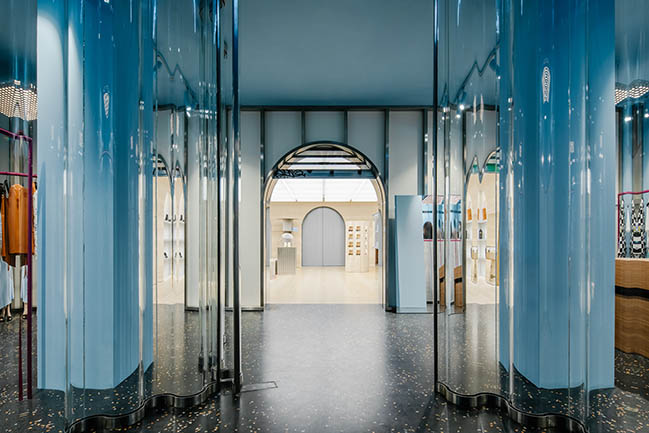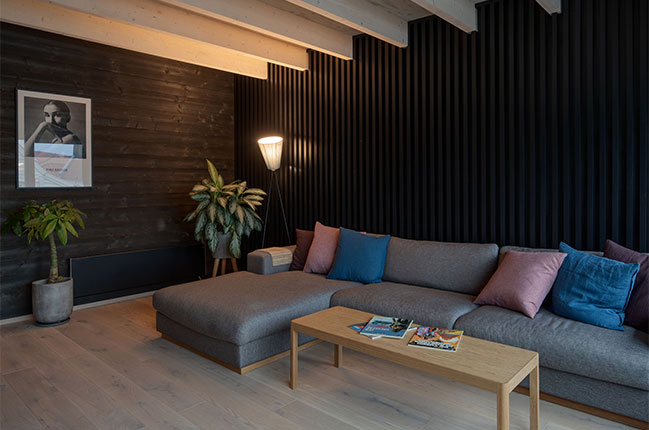07 / 23
2021
Alda Ly Architecture (ALA) designs bold, vibrant space for Tia's New Los Angeles Outpost...
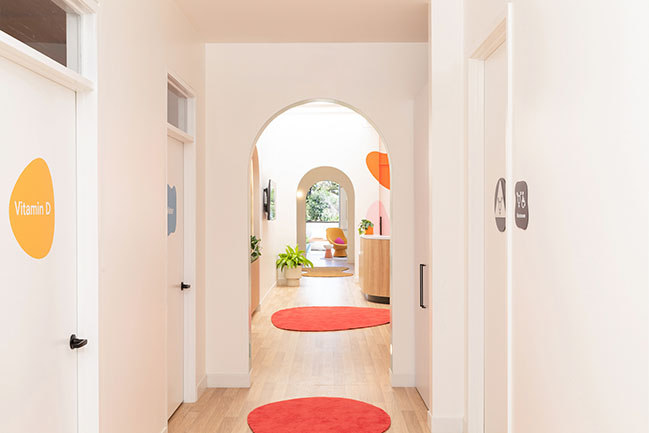
From the architect: Alda Ly Architecture (ALA) has designed a bold, vibrant space for Tia, a full-service women's healthcare platform architecting a new, women-centric model of care with a blend of in-person and virtual services.
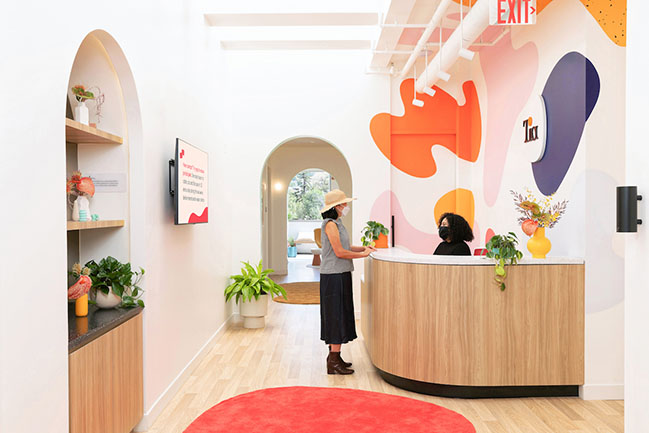
ALA’s design visualizes the Tia ethos: to offer a personalized approach to healthcare by fusing OB/GYN, primary care, mental health, and evidenced-based wellness services into an integrative experience that's convenient, collaborative, and focused on prevention. With its inaugural Los Angeles location, Tia will be able to serve thousands of patients in the community.
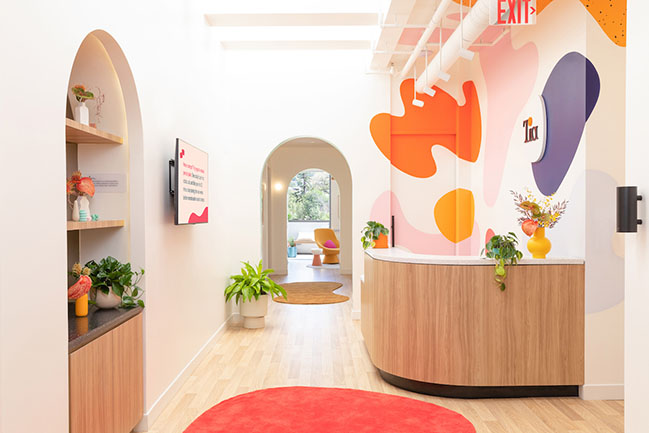
The Los Angeles space is the first of several Tia locations ALA is designing for the fast-growing healthcare startup, including its San Francisco headquarters, a clinic in Phoenix, and more to follow. Tia’s first location is located in New York City.
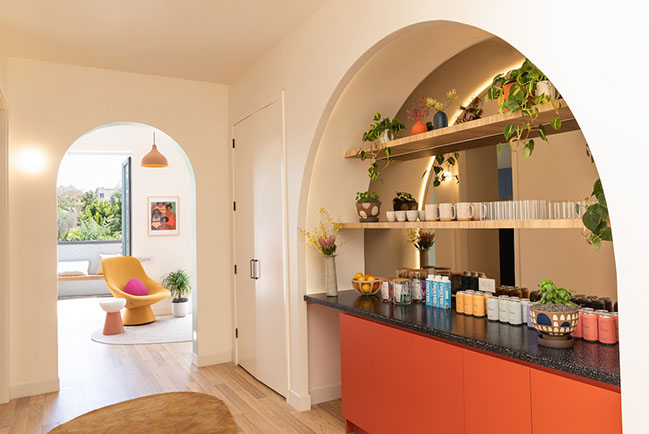
Located on a window-laced second floor, the 3,000-square-foot Los Angeles clinic overlooks a bustling corner of Sunset Boulevard in Silver Lake. The new space will address the rapidly growing Los Angeles neighborhood's primary care, OB/GYN, and mental health shortages, which currently experiences an average 45-day wait period for a primary care appointment, while the city itself has the second worst OB/GYN shortage in the U.S.

Built to serve as an accessible community hub, Tia chose this location for its accessibility and sense of camaraderie, qualities that frame ALA’s design. “Tia’s long-term goal is to be an active community space that offers both accessible individual care and facilitates open, communal conversations about women’s health,” explains ALA founder and principal Alda Ly. “With that in mind, the design is inviting, easy to navigate, and uplifting.”
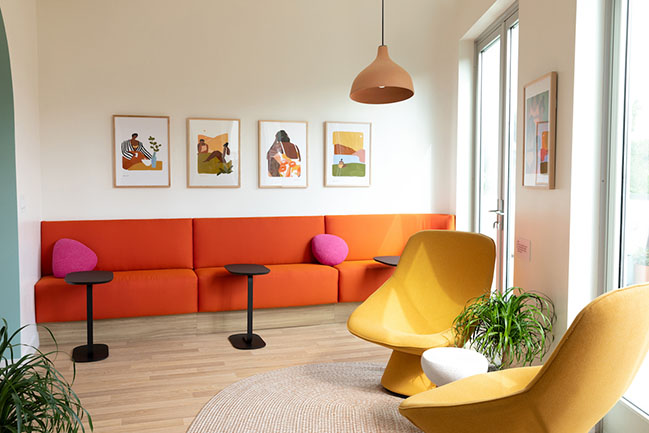
Overall, Tia Silver Lake’s layout provides visual transparency and intuitive navigation, helping guide patients, staff, and providers through their individual and communal care journeys. Warm and distinct colors, materials, and graphics—an extension of Tia’s identity—are used to anchor the experience, provide wayfinding, and highlight educational “moments” in the form of strategically placed plaques with healthcare facts.
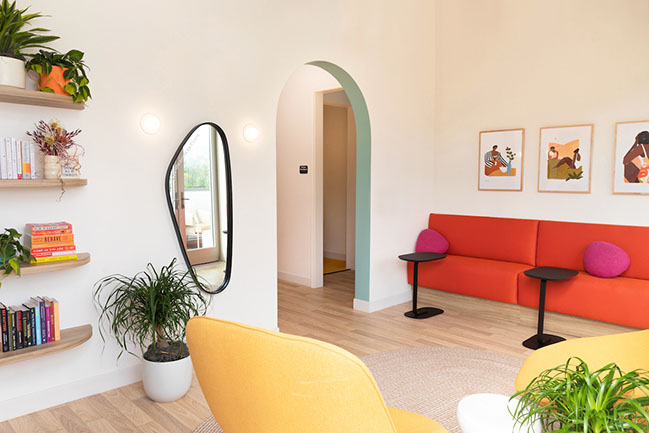
To fix healthcare for women, Tia also recognized that it needed to fix healthcare for providers. Working with providers to understand what would be the best environment for them, Tia and ALA created distinct, calming spaces for work, continuing education, and breaks—notably, a one-of-a-kind lab filled with natural light, a stark contrast to the windowless environments in which providers all-too-often work. Throughout, materials were selected for their hygienic properties, durability, and sustainability.
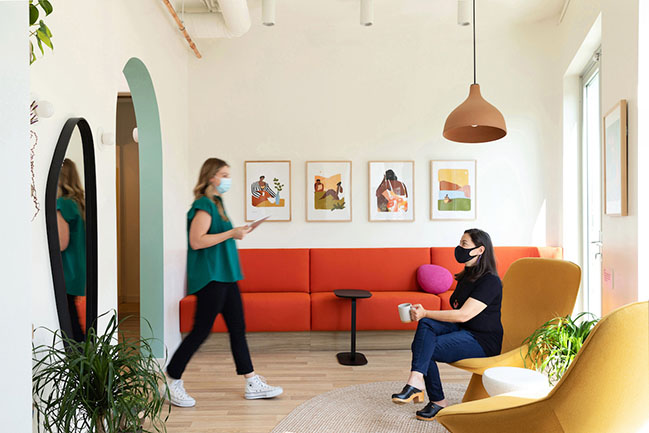
Upon entry, an archway leads towards a COVID-safe indoor/outdoor waiting area, featuring a botanicals-filled patio with views of the Hollywood Hills and mountains beyond. A red banquette and yellow lounge chairs offer comfortable seating in uplifting colors, while a hospitality station offering refreshments from vermilion cabinetry complements the bright, lush waiting lounge.
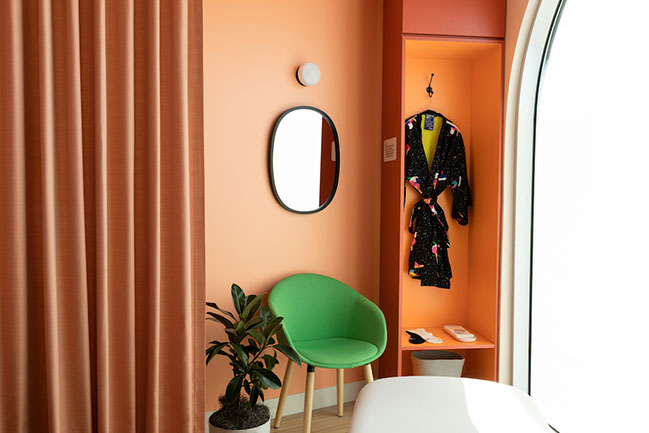
Adjacent, a warm, colorful reception area studded with skylights and a graphic mural by a local female artist sets the overall tone. A live display introduces Tia’s commitment to tech integration, while an arched niche backed with a bronze mirror houses educational books and plants. A softly curving front desk clad in wood-grain laminate draws lines towards open archways that bookend the space, defining the transition into Tia Silver Lake’s front and back wings while maintaining transparency and fluid movement. Bio-polyurethane flooring resembling light wood runs throughout; an alternative to standard vinyl flooring, the material is resilient, doesn't off-gas, and minimizes bacteria growth.
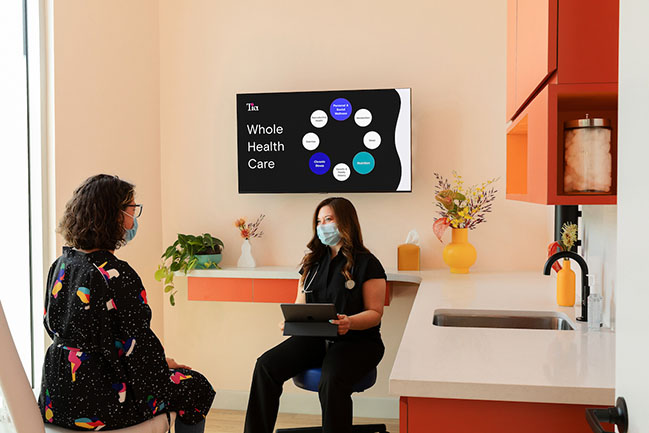
This wing also incorporates a lactation room, underlining Tia’s emphasis on holistic women’s care and supporting all women's needs, while an acupuncture room is nestled alongside exam and procedure rooms, mixing evidence-based wellness with medical care. A staff break room and lounge complete with plenty of natural light, blue millwork, coral accents, and golden-yellow phone and changing rooms embody Tia's commitment to providing a space that's not just nice to visit, but also pleasant to work within. Silicone upholstery is applied to stools and benches across staff lounge and office spaces. Composed of an organic material (sand), these surfaces do not contain solvents or additives, do not off-gas, and are extremely durable and bleach-cleanable.
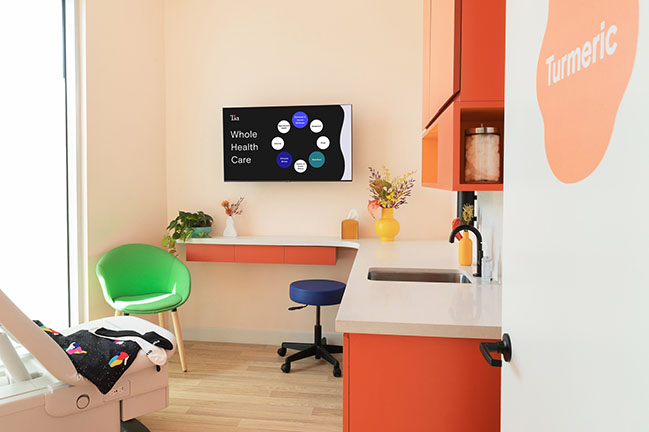
Open archways continue down the corridor, connecting four exam rooms on one side of the hall and a lab and phlebotomy room on the other. This orientation, which pairs tight-knit rooms with fluid navigation, reflects Tia’s integrative approach where primary care doctors, gynecologists, mental health professionals, and wellness experts are in close proximity and conversation with each other about a given patient’s care.
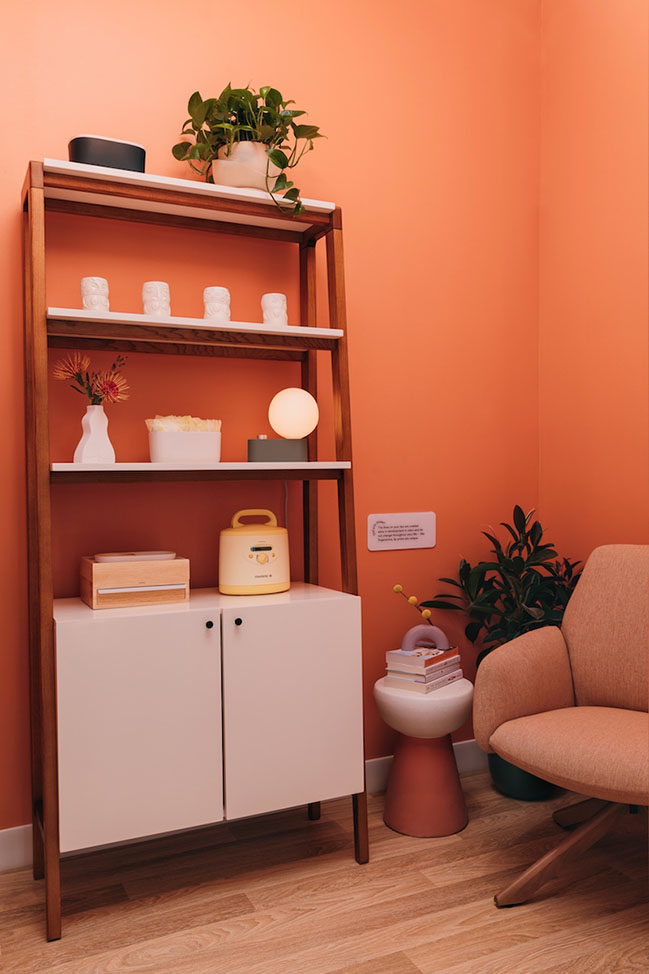
Responding to Tia’s belief that everyone should be seen, heard, and cared for, consultation rooms offer a variety of privacy levels and personalizable features. Each of the four rooms is distinguished by a different theme and color palette—green or “Aloe”; yellow or “Vitamin D”; orange-red or “Turmeric”; and blue—in which you’ll find facts explaining how the theme supports your health. This strategy doubles as a personalized experience for patients and a unique wayfinding tool. “The color scheme is non-traditional, designed to reflect the Tia brand and also make the exam experience more uplifting and welcoming—the opposite of intimidating or sterile,” says Tania Chau, ALA’s Director Interior Design.
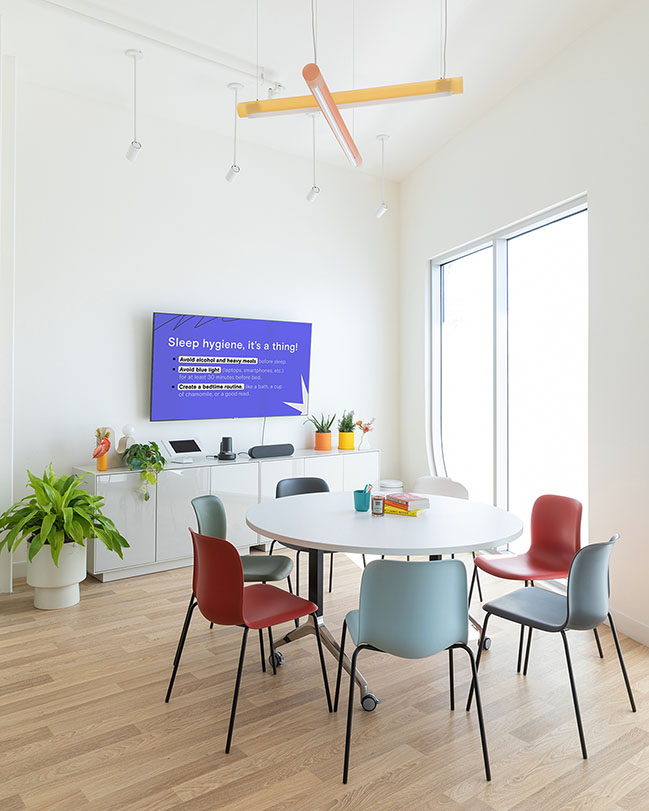
Consultation rooms also include an entry threshold with a drop ceiling clad in darker tones to create a peaceful, private transitional moment. One side of the threshold contains provider tools (sink, cabinetry, storage) while the other offers a patient closet for storing the Tia robe and personal items, as well as a comfortable chair for resting pre- and post-exam. This area is separated from the main exam space by a monochromatic curtain that allows for varying levels of privacy depending on the consultation or procedure. “We’re creating rooms that have scene-setting based on the level of privacy required during the appointment,” explains Marissa Feddema, ALA’s Director of Architecture. An interactive screen leveraged constantly by providers as a tool to guide patients through care plans, tests, and meditations during difficult procedures, such as IUD insertions, is positioned as the focal point of each room.
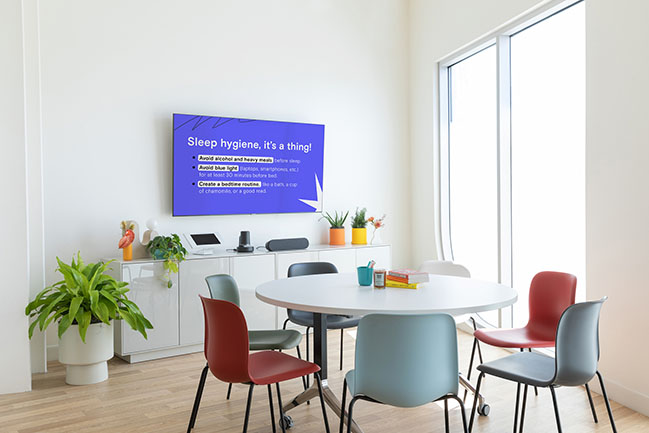
At the end of the hall, a classroom lined in windows faces Sunset Boulevard, connecting Tia to the streetscape and surrounding community. Another kaleidoscopic mural by a local female artist spills across two walls and can be seen from the street. This flexible room is designed for provider training and patient education alike, including classes, panels, and other group gatherings where exchange of information is paramount. For this reason, furniture and seating can be arranged in numerous scenarios for fluid, flexible, and accessible conversation and care.
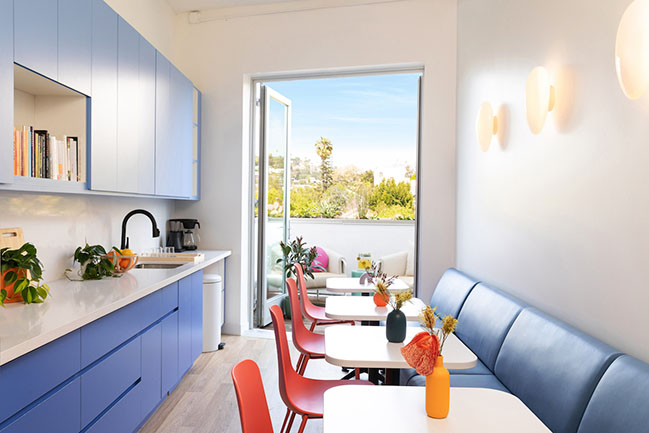
ALA’s partnership with Tia affirms the studio’s position as an expert and thought leader in innovative, human-first healthcare design and architecture. The team brings a deep knowledge of biophilic design, cutting edge technologies, and architectural and interior strategies that promote comfort, ease, empathy, and patient personalization, honed on other health and wellness projects for companies such as Parsley Health, Alto, Liv by Advantia, and HealthQuarters.
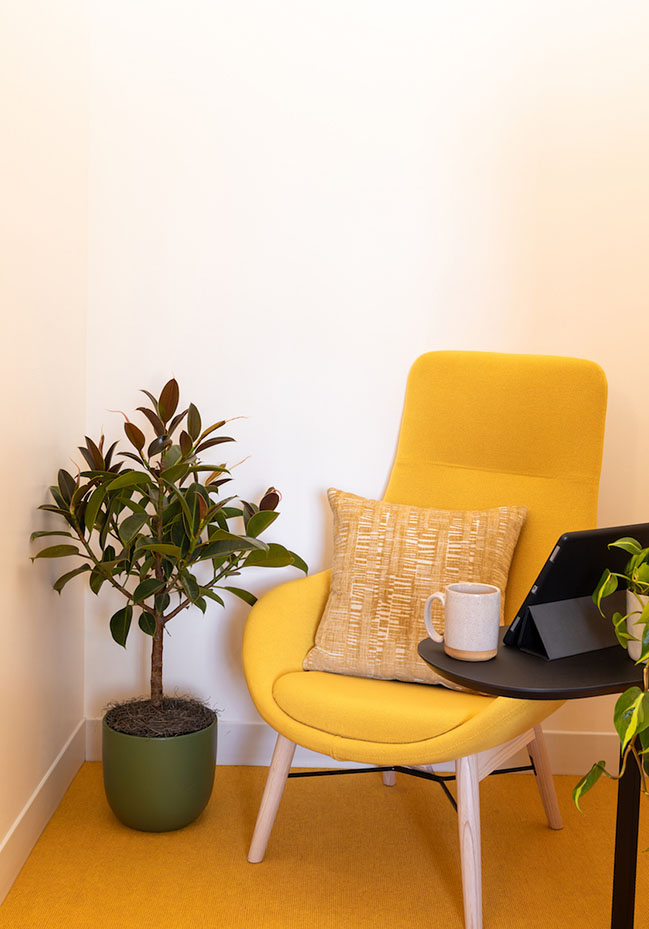
Design Architect and Interior Design: Alda Ly Architecture
Client: Tia
Location: Los Angeles, USA
Year: 2021
Area: 3,000 sq.ft.
Team: Alda Ly, Marissa Feddema, Tania Chau, Kolby Forbes, Daisy Hook, Talitha Liu
Architect of Record: Martinkovic Milford Architects
Lighting Design: Silver Shoe Design
AV/IT: Sound Solutions
Millwork: Voila!
Contractor: Precise Contractor Inc
Photography: Monica Wang
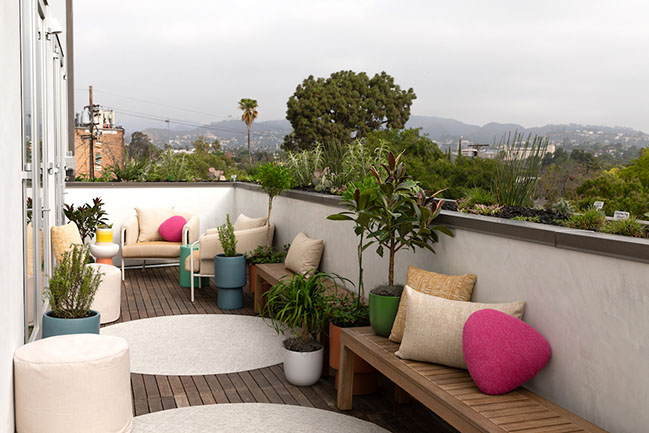
YOU MAY ALSO LIKE: Alda Ly Architecture Designs Liv by Advantia Health in Washington, DC
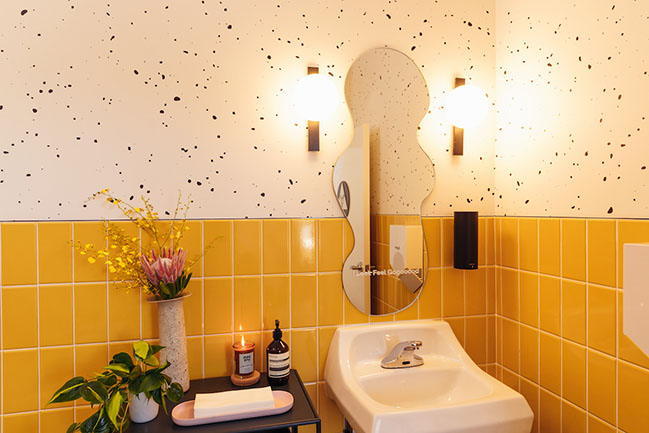
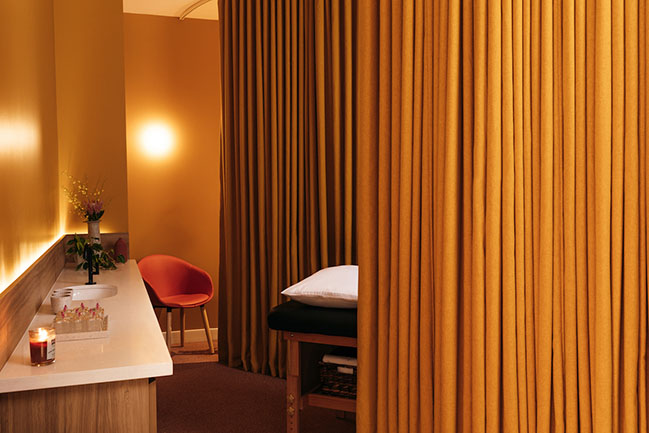
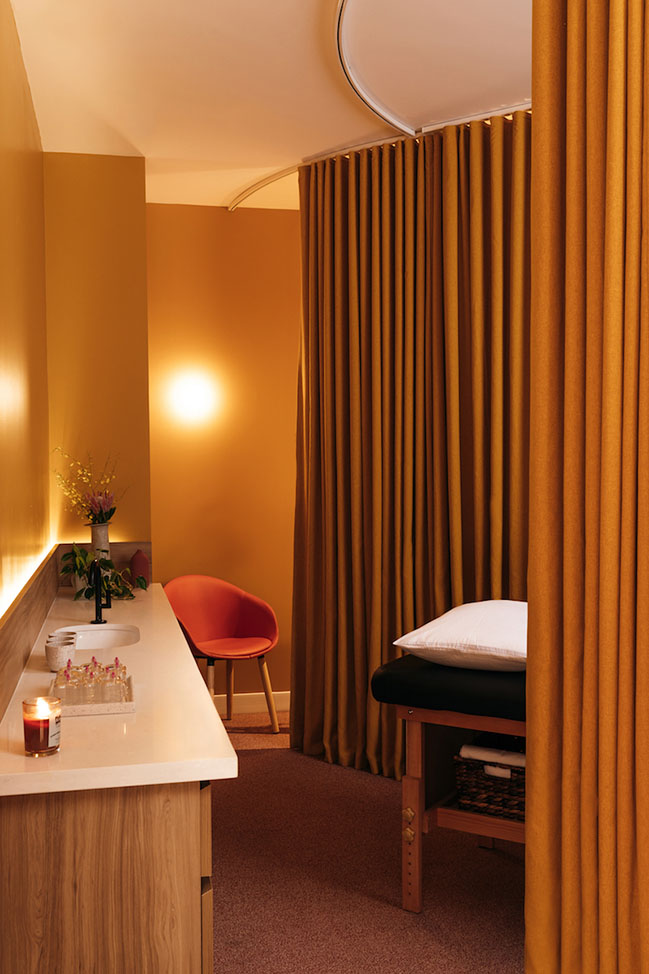

Alda Ly Architecture has designed a bold, vibrant space for Tia
07 / 23 / 2021 Alda Ly Architecture (ALA) has designed a bold, vibrant space for Tia, a full-service women's healthcare platform architecting a new, women-centric model of care with a blend of in-person and virtual services
You might also like:
Recommended post: ABC Street House by Austigard Arkitektur
