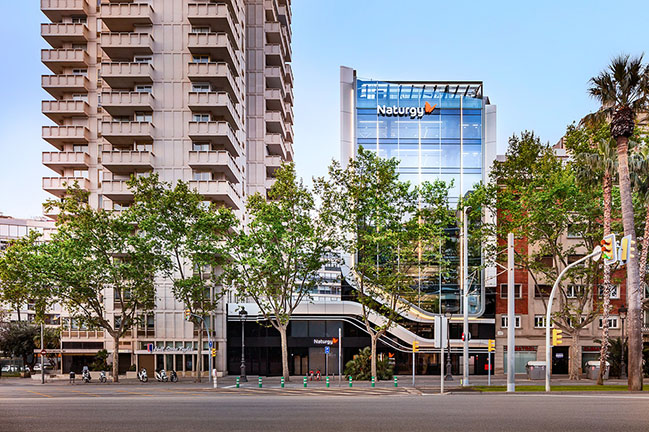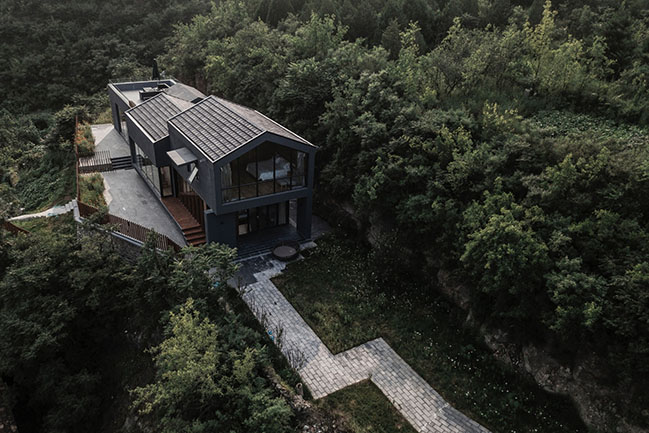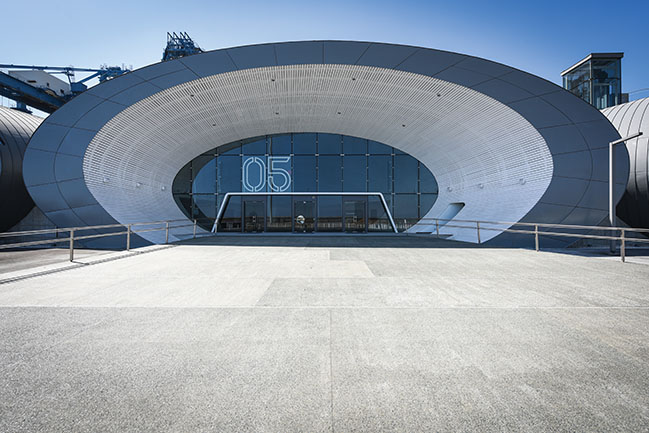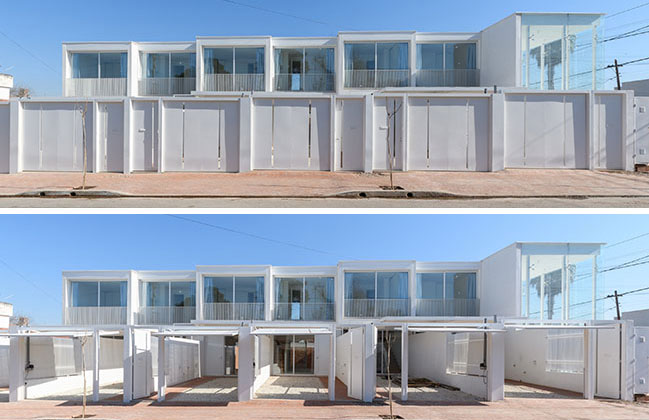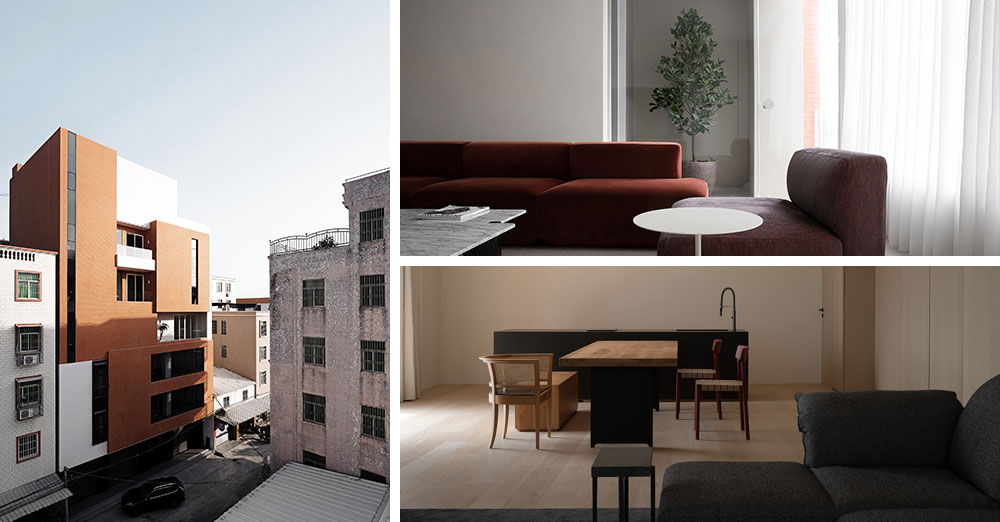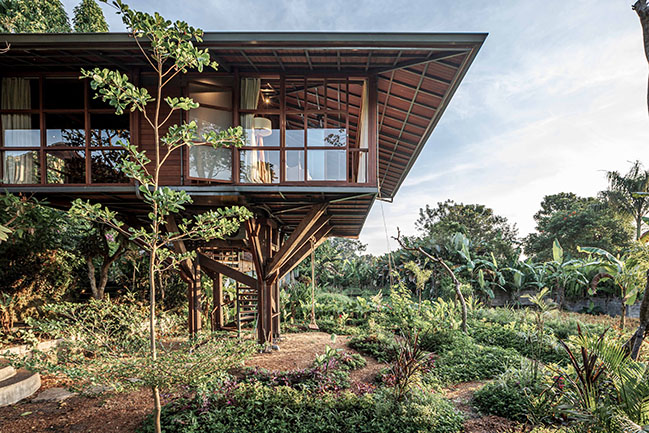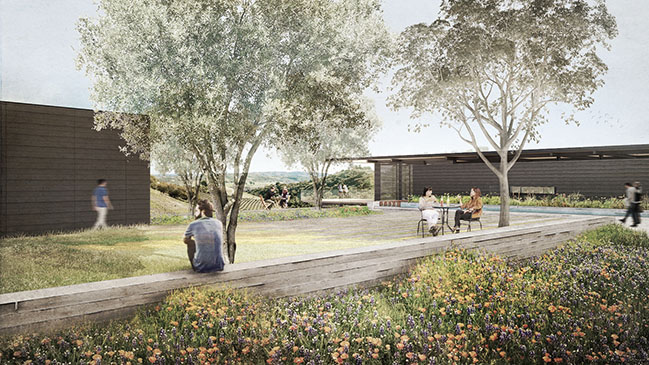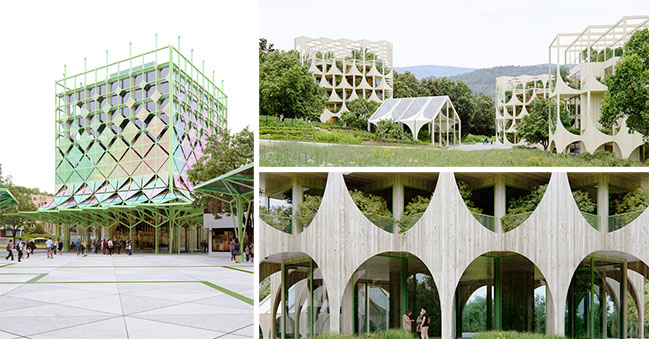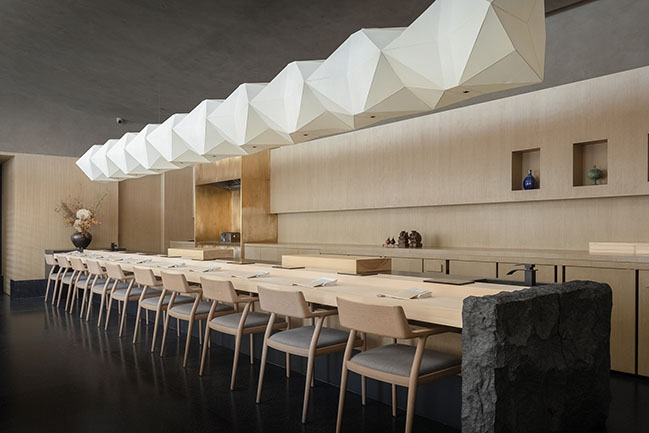08 / 31
2021
D525 Barcelona: Sustainable Renovation by Sanzpont Arquitectura
D525 Barcelona is an office building located in Barcelona, Spain that is designed through the concept of sustainable renovation...
08 / 31
2021
A residence on the hillside - Donghulin Guest House by Fon Studio
In the western area of Beijing City, numerous ancient villages scattered among the rolling hills. Although most of the historical relics have not been preserved, the lifestyle of the local folks on the hills remains as it has been for centuries...
08 / 31
2021
Cyprus Cruise Terminal by IrwinKritioti Architecture
The Cyprus Cruise Terminal by IrwinKritioti Architecture has been selected by Architizer as the Jury winner for the 2021 A+ Awards Transport Interiors Category...
08 / 30
2021
CAMELLIA by estudio LZ | Pablo Lorenzo Arquitectos
CAMELLIA is a residential and commercial complex of 6 houses with 2 bedrooms and a commercial area...
08 / 30
2021
Red Box by AD ARCHITECTURE
The project is located in Zhongsanhe Village, Xinxi Town, Longhu District, Shantou. The site is situated in the center of Xinxi Town, a 500m-diameter busy life circle which consists of markets, schools and hospitals and completely retains the features of the traditional town.
08 / 30
2021
First wooden version of Stilt Studios Treehouse C - up and running
After only 4 months of construction time, Stilt Studios is happy to announce the opening of our first wooden prototype of Treehouse C in Ubud, Bali...
08 / 27
2021
Copia Vineyards Winery and Tasting Room by Clayton Korte
Clayton Korte reveals design for Copia Vineyard Winery and Tasting Room located in Paso Robles, California...
08 / 26
2021
Powered by Ulsteinvik by Kaleidoscope Nordic was selected as the winner of Architizer A+Awards 2021
Powered by Ulsteinvik is a future-oriented strategy for a small town on the Norwegian west coast...
08 / 26
2021
Shoku-tei Sushi, Shenzhen by NATURE TIMES ART DESIGN
Shoku-tei Sushi, a Michelin-level Japanese cuisine brand, chose Shenzhen as the site for its first restaurant in Mainland China, and entrusted local design practice NATURE TIMES ART DESIGN to conceive the space.
