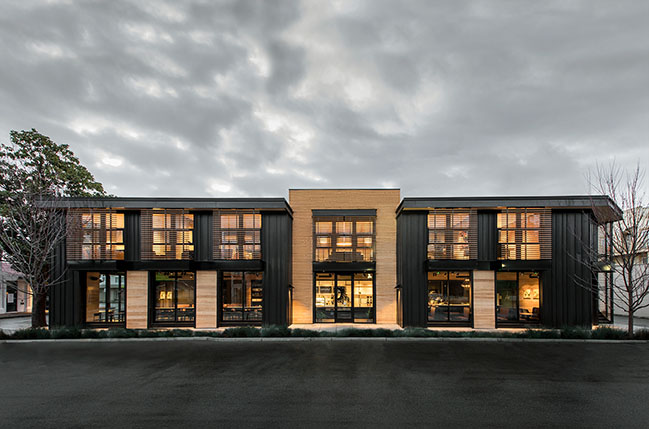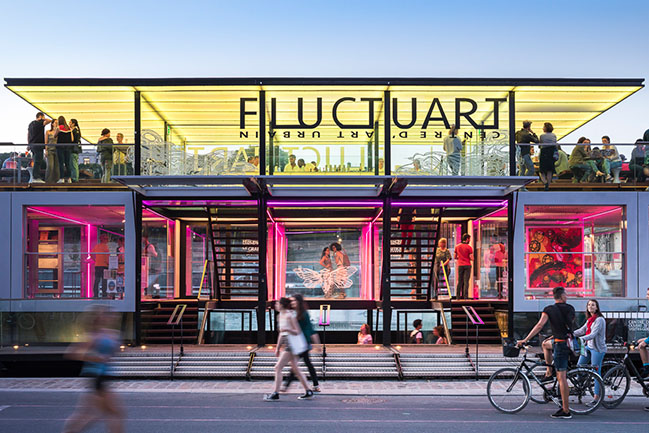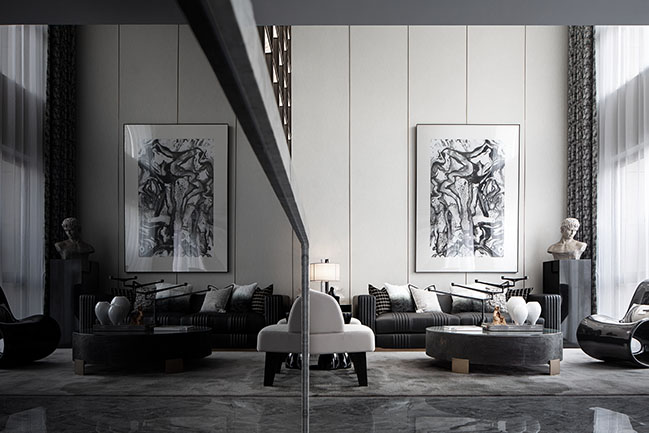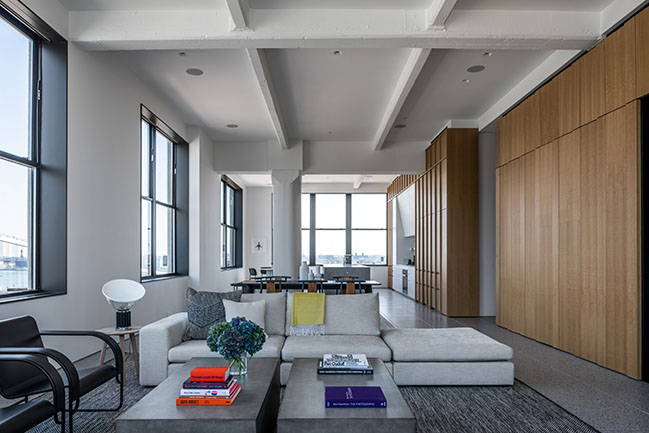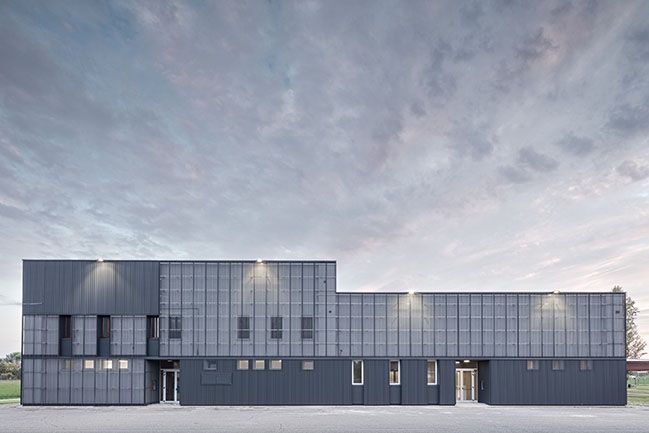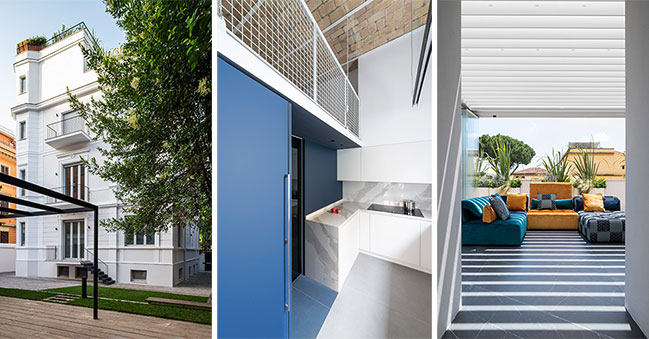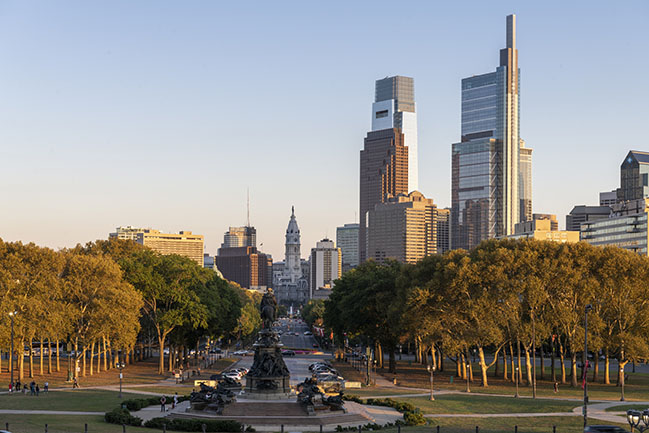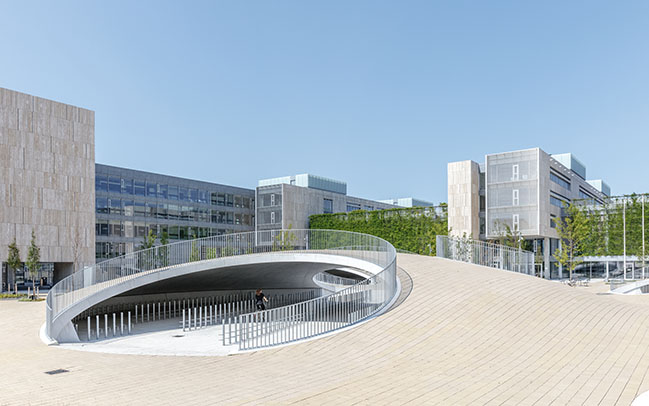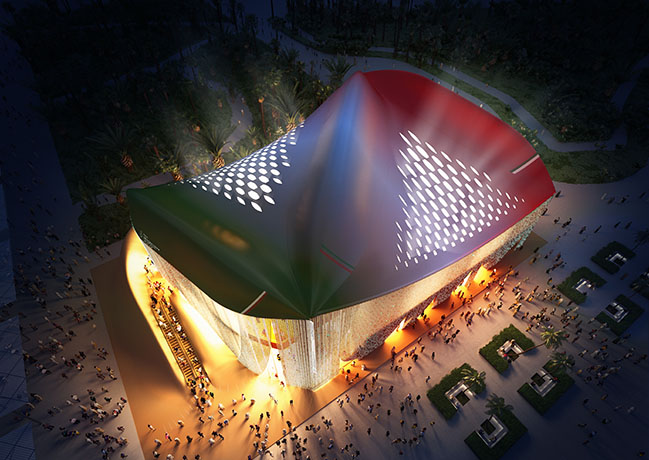10 / 27
2019
Coffeebar in Menlo Park by Walker Warner Architects
Coffeebar is a contemporary space in the heart of Silicon Valley’s venture capital center, Menlo Park, California...
10 / 26
2019
FLUCTUART Urban Art Center by Seine Design
Fluctuart strongest idea was to allow the Seine's water to enter in the heart of the building, to do so we literally opened a hole in the shell.
10 / 25
2019
Vanke - Cheerful Bay Duplex Villa by ONE-CU Interior Design Lab
With consumption upgrade permeating the field of upscale residences in China, aesthetic style of architectures, interior design & decorations as well as supporting services...
10 / 24
2019
Worrell Yeung Designs Four Corners Loft in DUMBO
Worrell Yeung has completed the architectural renovation and interior design of a 3,200 square-foot loft in the landmarked Clocktower Building in the DUMBO...
10 / 24
2019
New multi-purpose hall by KM 429 architettura
The restoration of the bowling club of Luzzara, a small town in the lowland of Reggio Emilia along the banks of the river Po, is the opportunity to upgrade a place...
10 / 24
2019
DAMA by BOMORI architetti
The residential building dating back to the early twentieth century was for years home to embassies and it is inserted in the historical context in the heart of Rome...
10 / 23
2019
Comcast Technology Center by Foster + Partners opens
The opening ceremony of the new Four Seasons Hotel in Philadelphia marked the completion of the Comcast Technology Center, which includes new, innovative workspaces...
10 / 23
2019
Karen Blixens Plads by COBE
Late August was the official opening of a new, major square in Copenhagen: Karen Blixens Plads. The square has a unique undulating landscape with hollow hills and low bicyclebeds...
10 / 21
2019
Carlo Ratti Associati unveiled final design for Italian Pavilion at Expo Dubai 2020
The Pavilion, officially unveiled in collaboration with the Italian Ministry of Foreign Affairs and the U.A.E., is made out of three boats...
