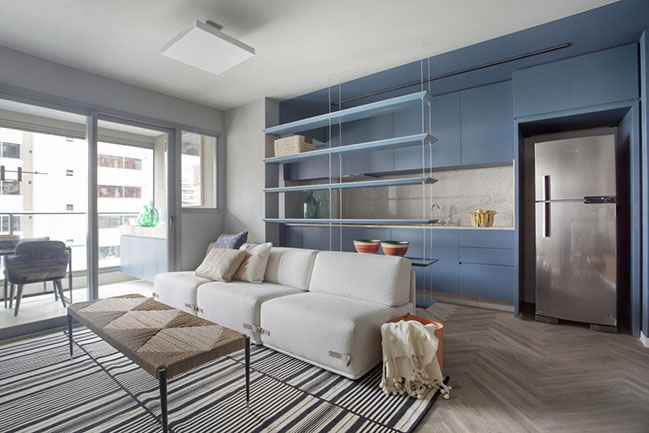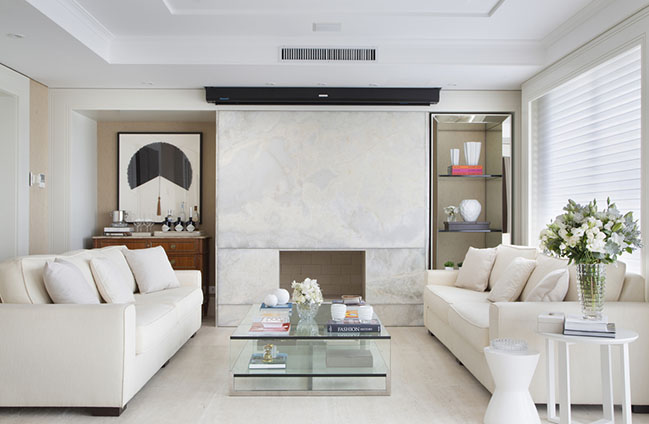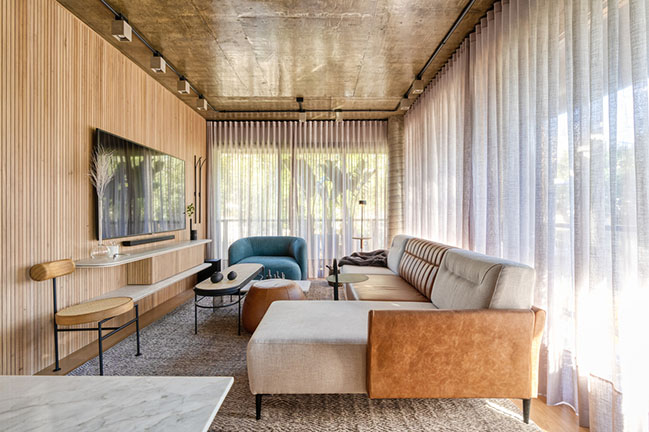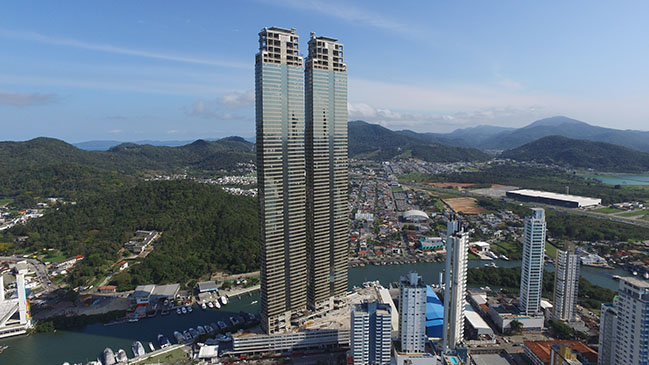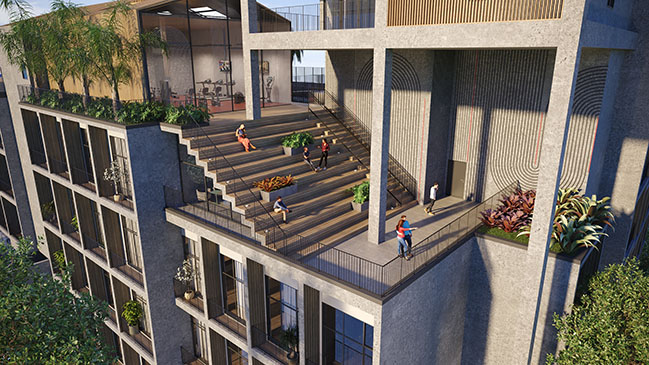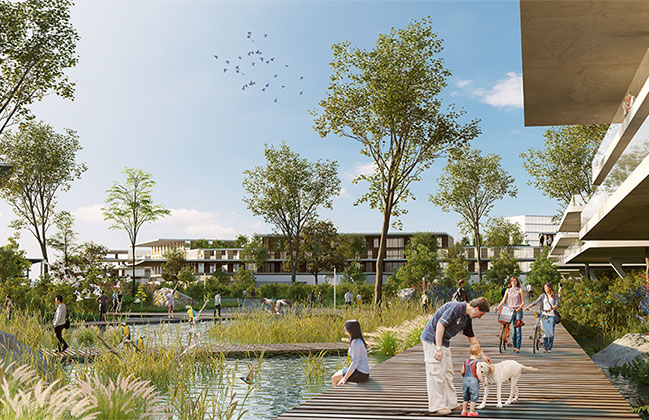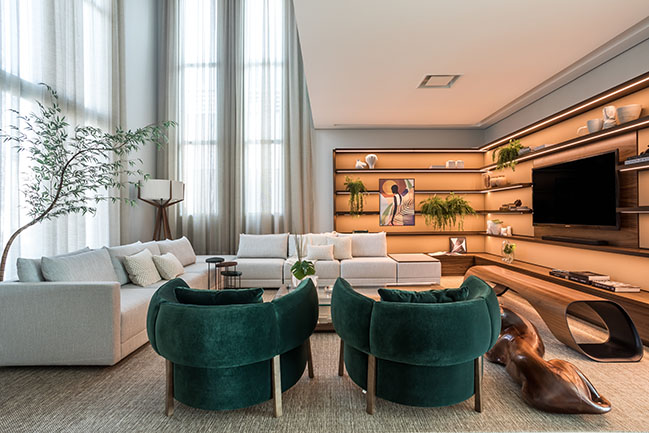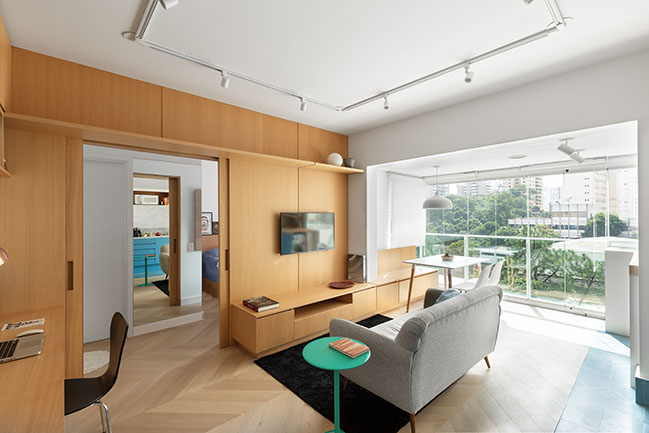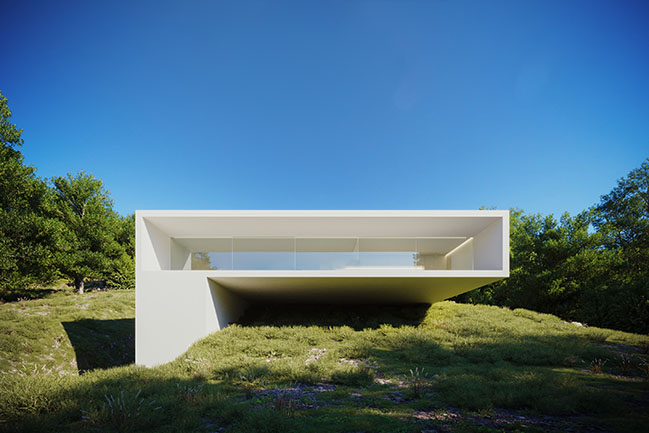01 / 02
2021
Chez Vous by TN Arquitetura
The Chez Vous project, in Moema – SP, stands out for its' delicacy and subtlety. The young entrepreneurs couple came to TN Arquitetura with the desire of adding their personalities and opmizing the apartments spaces, making it more cozy and practical...
12 / 30
2020
KC Apartment by Gabriela Casagrande Arquitetura
The KC Apartment was designed for two sisters, offering a warm and sophisticated space for everyday life. In addition to two suites for the residents...
12 / 06
2020
Loft Chartier by StudioColnaghi
Loft Chartier is a small well-located apartment. It is designed to host a young couple during weekends, so its main purporse is to be as practical as beautiful...
11 / 04
2020
Yachthouse by Pininfarina reveives American Architecture Award
Pininfarina Receives American Architecture Award for its Brazilian Residential Towers Project...
10 / 01
2020
Aimberê Perdizes by Perkins and Will
Designed by Perkins and Will, Aimberê Perdizes provides residents with a haven amidst São Paulo's effervescent lifestyle...
08 / 24
2020
BIOTIC by Carlo Ratti Associati
Carlo Ratti Associati, together with consultancy firm EY, has developed a master plan for public real estate company TerraCap named BIOTIC
01 / 25
2020
SP111 House by Estúdio DC55
A simple and clear briefing: a sophisticated and elegant but still cozy and practical residence...
01 / 09
2020
Three Apartment by Fábrica Arquitetos
The Project consists of the refurbishment of a 38m2 apartment in São Paulo, Brazil, in which the main goal was to optimize the space and produce the sensation of wideness...
01 / 09
2020
House in Rio de Janeiro by Fran Silvestre Arquitectos
Located on a hillside near the Itanhangá golf course in Rio de Janeiro, the house is composed of two volumes that are jointly deposited on the ground...
