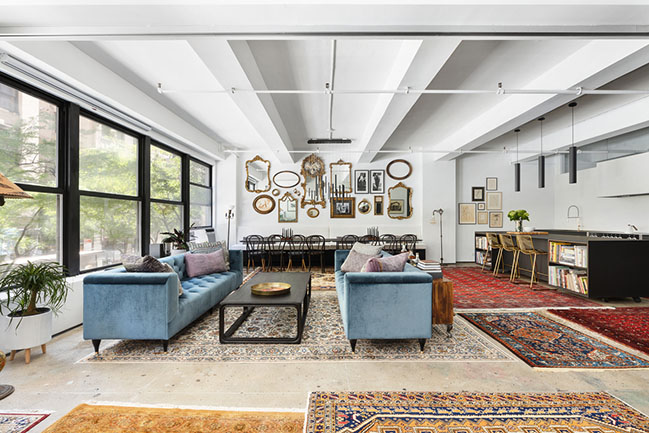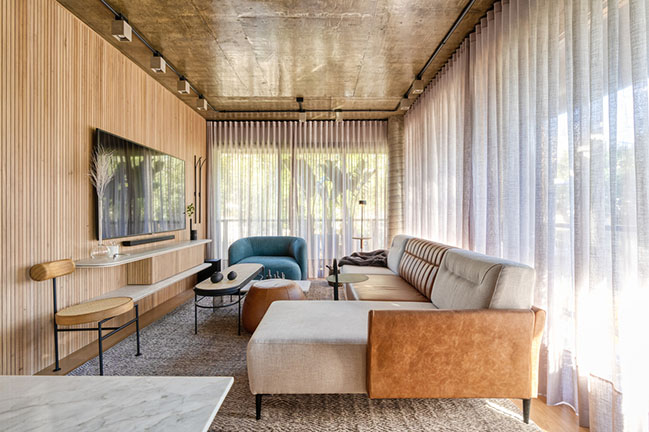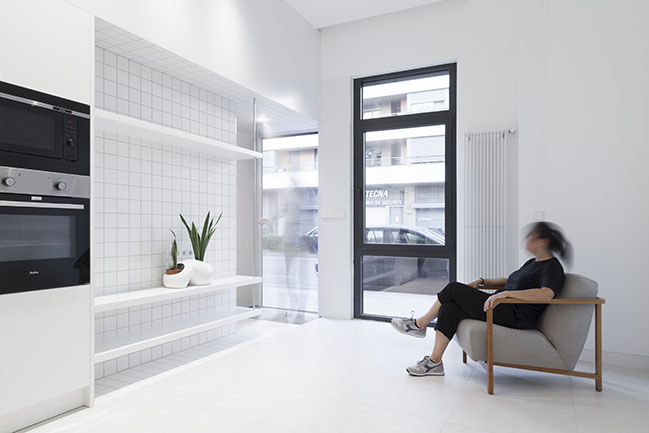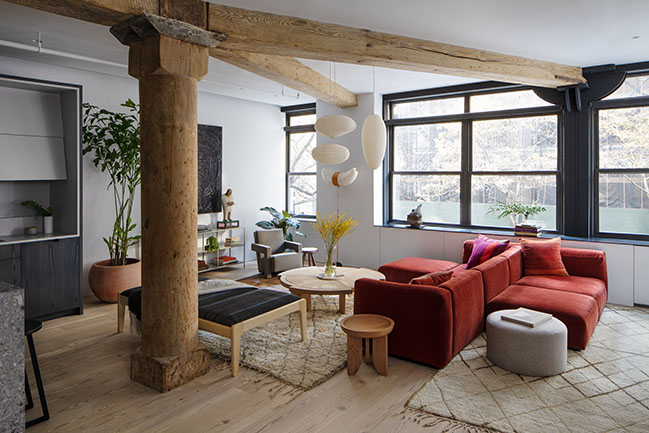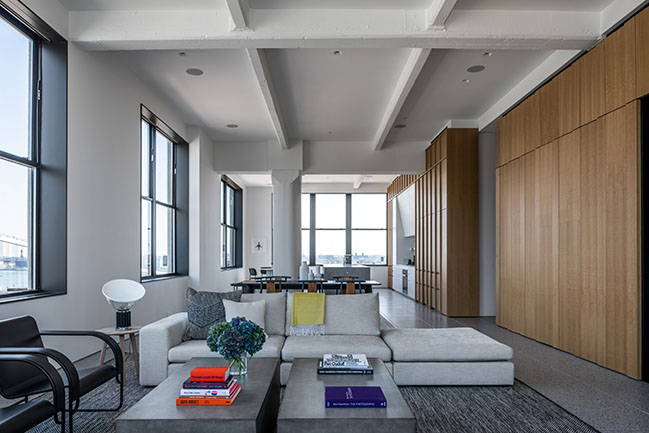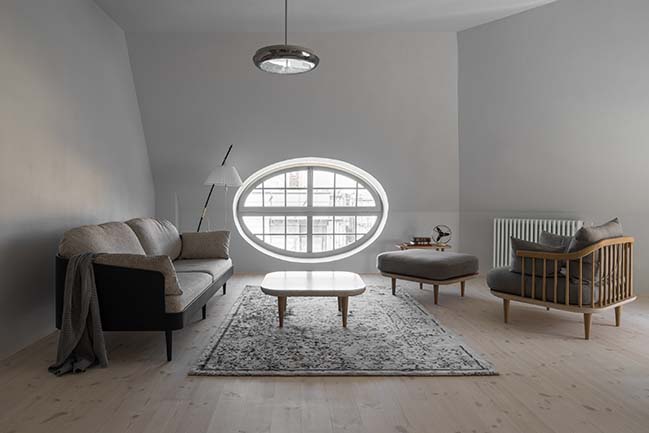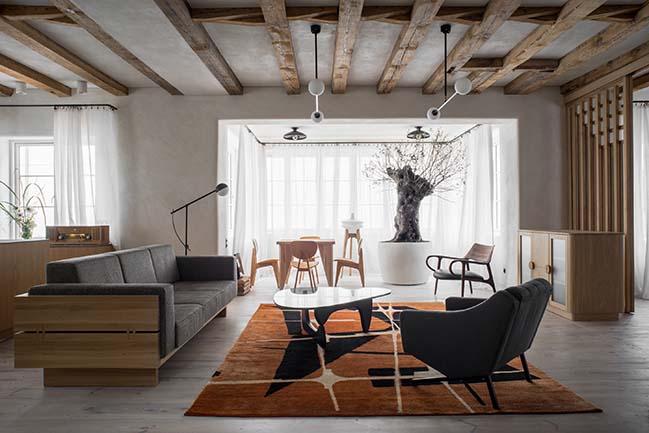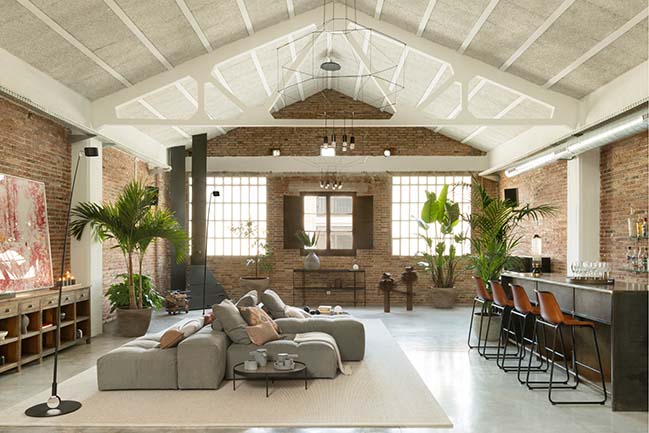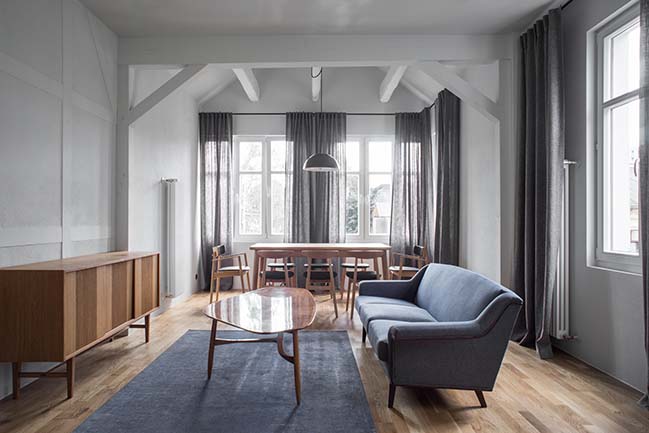07 / 20
2021
Chelsea Loft in New York by Kimberly Peck Architect
This large Chelsea loft, formally a commercial space, was renovated to create a welcoming home and backdrop to our client's collection of rugs, art and objects...
12 / 06
2020
Loft Chartier by StudioColnaghi
Loft Chartier is a small well-located apartment. It is designed to host a young couple during weekends, so its main purporse is to be as practical as beautiful...
12 / 01
2020
Loft A13 by RUE Architects
Creation of a new house in a loft on ground floor in an urban context. A central body set in the middle of the space works as the house interface...
04 / 02
2020
Worrell Yeung Designs Chelsea Loft for Art-Collecting Family
Worrell Yeung has completed the renovation and design of a 2,200-square-foot loft in Chelsea for an art-and-design-collecting couple with small children...
10 / 24
2019
Worrell Yeung Designs Four Corners Loft in DUMBO
Worrell Yeung has completed the architectural renovation and interior design of a 3,200 square-foot loft in the landmarked Clocktower Building in the DUMBO...
08 / 31
2019
Attic Apartment in a tenement house from 1911 by Loft Kolasiński
The project included the interior design of an attic in a tenement house from 1911. The apartment was created after a comprehensive renovation of a unique Art Nouveau building
08 / 29
2019
House From 1923 (Pogodno 6) by Loft Kolasiński
The project included the renovation and reconstruction of the interior of a house from 1923 in Szczecin. The main goal of the project was to change the classic layout...
07 / 29
2019
Poblenou Loft by The Room Studio
Brightness, spaciousness and warmth in the spaces were the main premises for this loft project in the Poblenou area of Barcelona...
07 / 19
2019
Holiday apartment in Międzyzdroje II by Loft Kolasiński
The project included the renovation and reconstruction of an apartment in a small tenement house from 1920 in Międzyzdroje...
