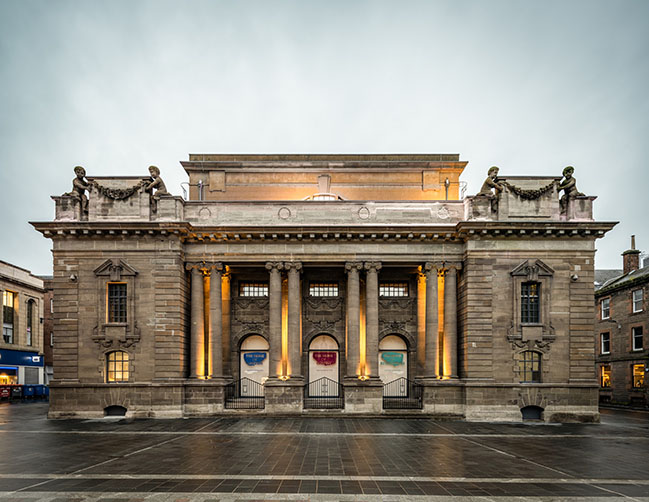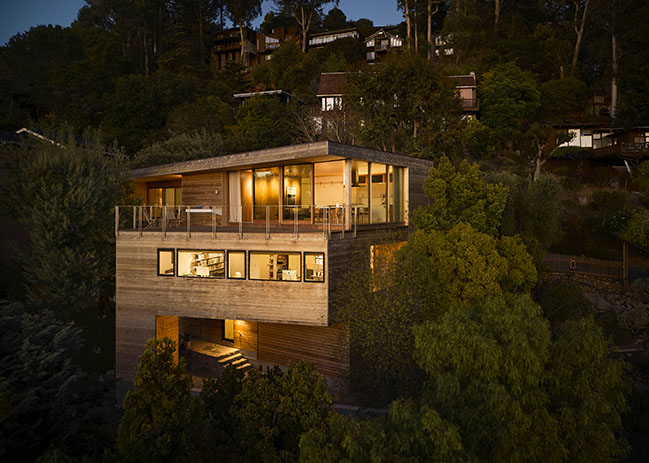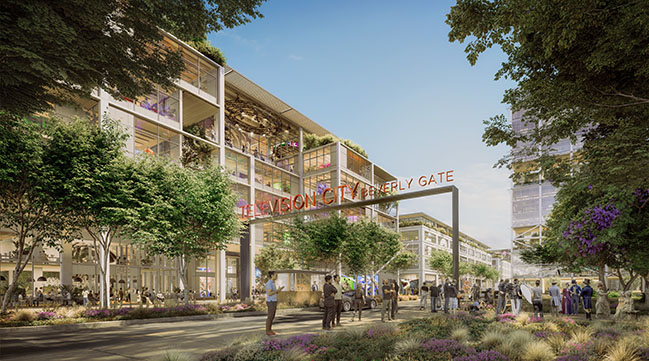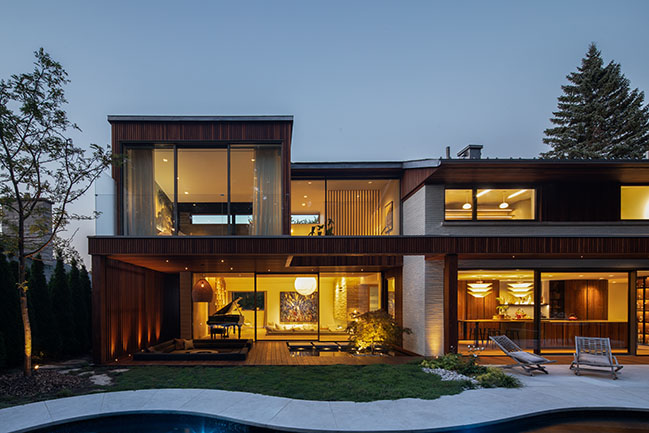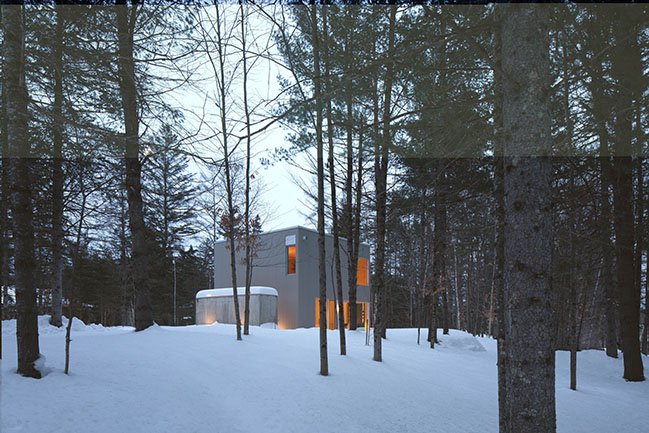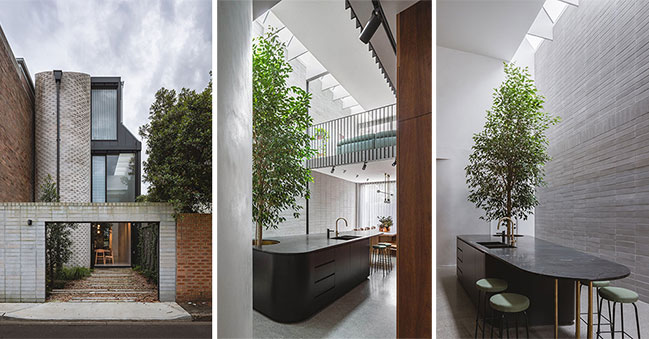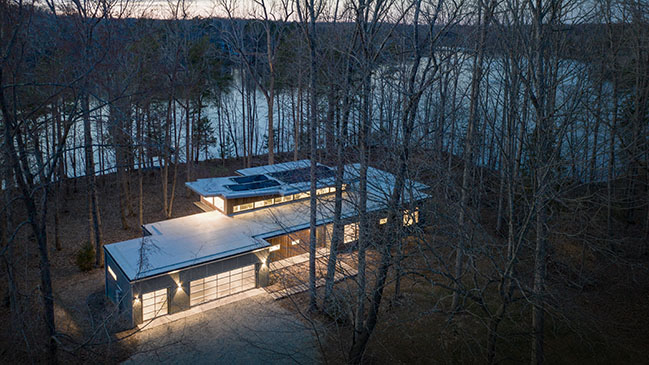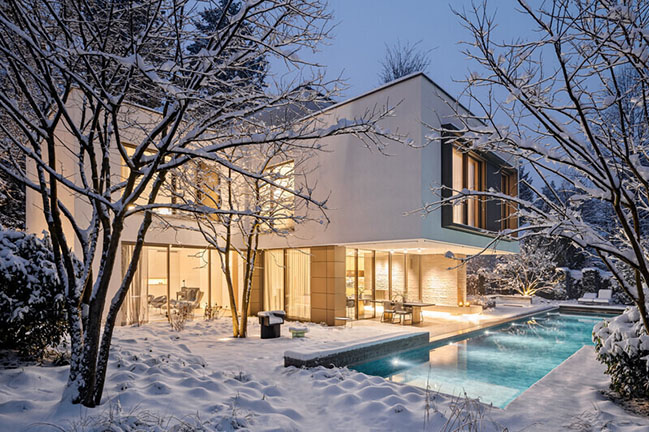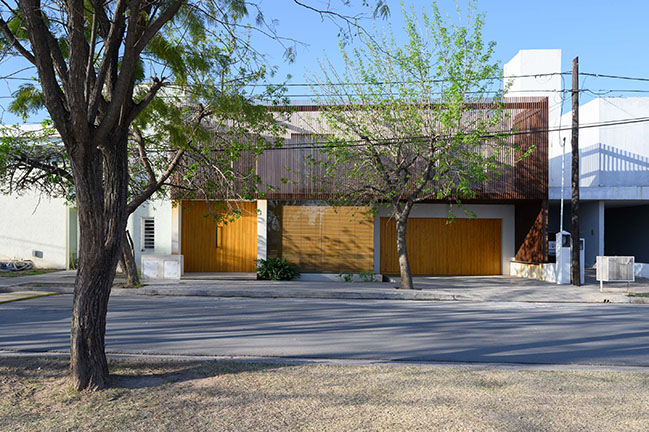04 / 11
2024
Mecanoo's transformative design for the Perth Museum revives Scotland's community pride
In the ever-evolving landscape of architectural restoration, Mecanoo continues to carve its name with transformative projects that honour history while embracing modernity...
04 / 09
2024
Buena Vista House by Rangr Studio Architecture
Buena Vista House is the combination of both geometries that occurs in the living room deck, where the two perimeter conditions are at an angle from each other, increasing the panoramic experience of the view...
04 / 08
2024
Foster + Partners revealed designs for a modernized Television City
Foster + Partners has been appointed by Hackman Capital Partners to reimagine the Television City studio complex in Los Angeles, following an international competition...
04 / 05
2024
Mid-Century Residence Ave Duchastel by Atelier Chardonnat + Salem Architecture
Located in Montreal's Outremont district, nestled in the heart of the city, Atelier Chardonnat and Salem Architecture present the expansion and complete renovation of a 1950s house...
04 / 05
2024
Rustic Grade by Maurice Martel architecte
Nestled in the tranquil haven of a lush forest, and bordered by a river, Rustic Grade is a south-facing chalet initially envisioned as the ideal mini-home to escape the hustle and bustle of daily life in the outside world...
04 / 05
2024
Tree Island by Carter Williamson Architects
Tree Island is a family home that rises above its constraints, turning its limitations into its most striking features...
04 / 04
2024
Wolf-Huang Lake House by Arielle Schechter, Architect, PLLC
Built for one of the most restrictive sites we've ever worked on, the Wolf-Huang Lake House faces the gorgeous sunset views on Lake Orange, near Hillsborough, NC...
03 / 29
2024
House LW27 by Stephan Maria Lang Architects
Stephan Maria Lang Architects proudly introduce House LW27, a residence situated in Munich, Germany...
03 / 29
2024
Casa MC by Christian Schlatter
A metallic skin separates the interior from the outside, creating changes of light and shadows according to the ever-changing perspective being looked at...
