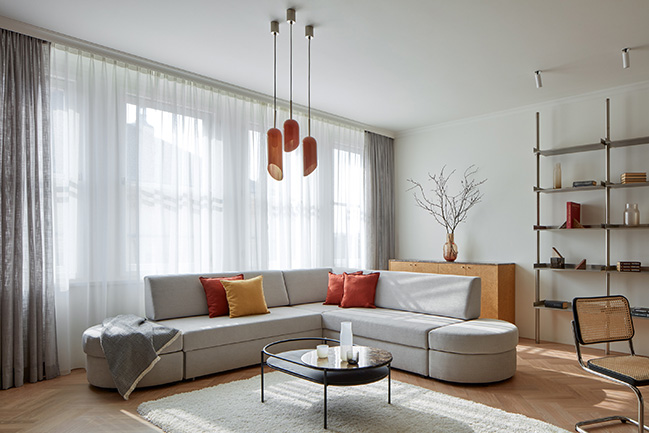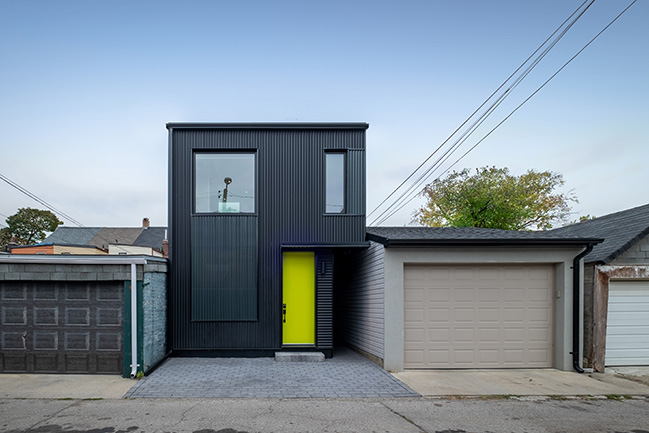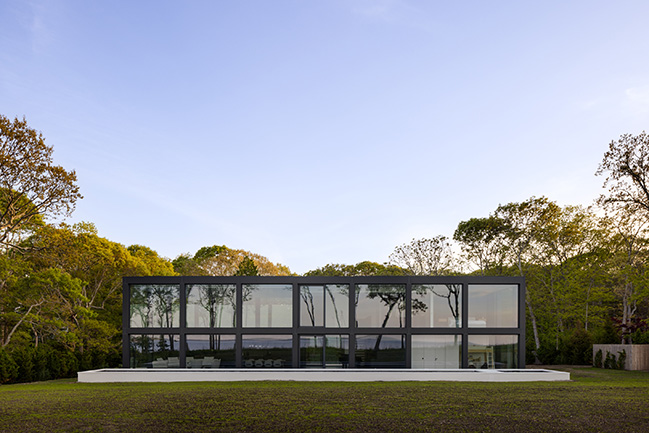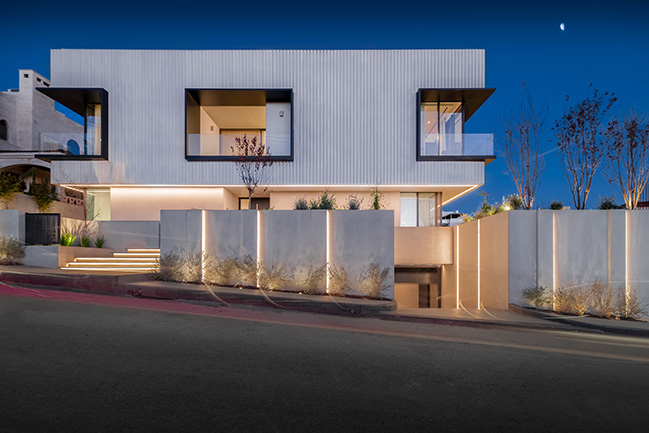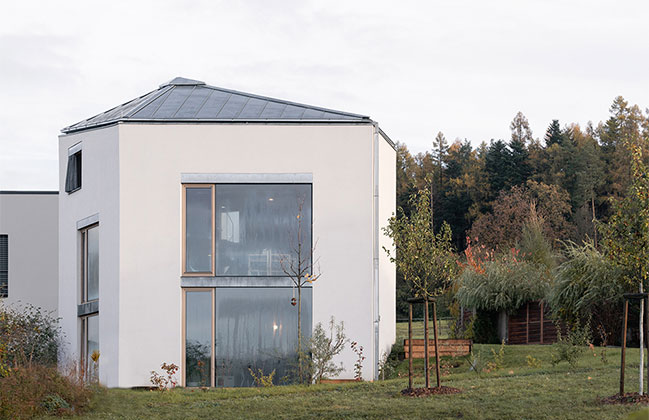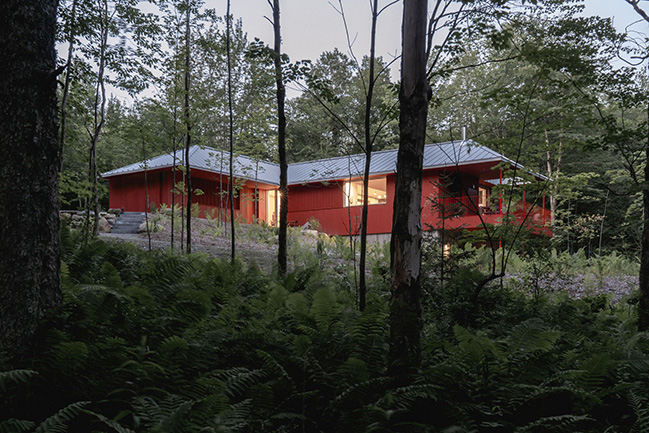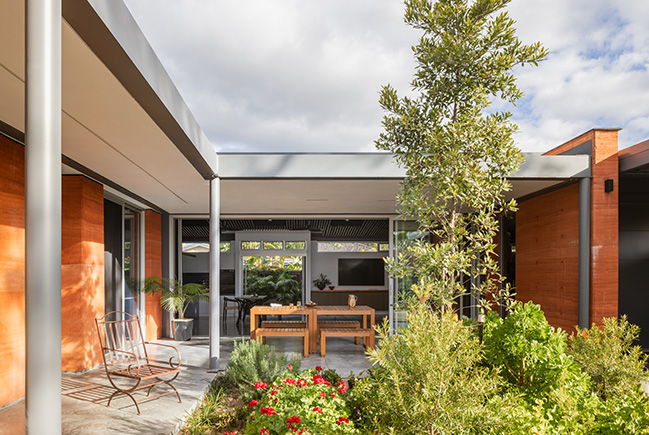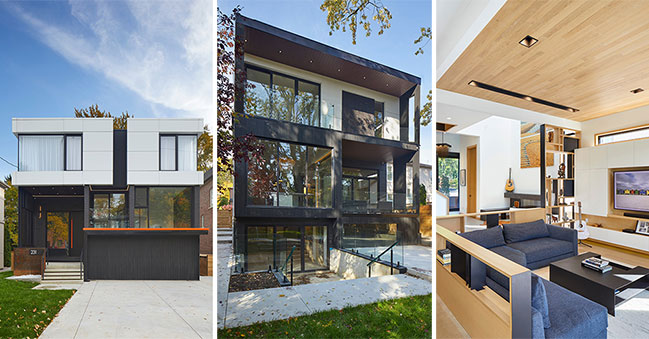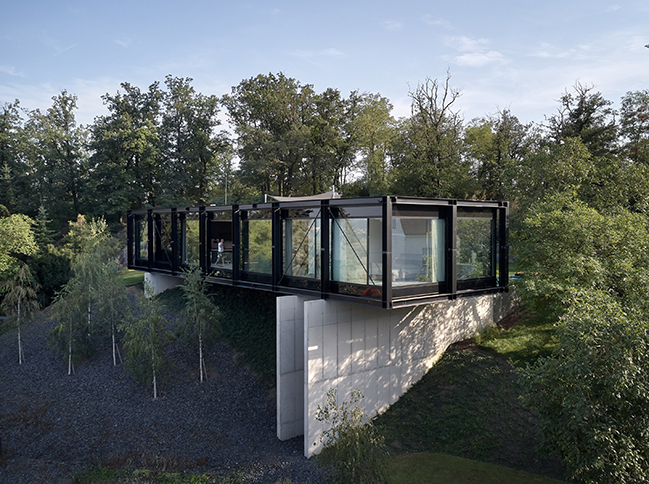11 / 12
2024
The Butcher's Apartment by Iva Hajkova Studio
This apartment has a distinctly masculine aesthetic, following principles of simplicity, material quality, and subtle austerity to create a minimalist ambiance enhanced by the contrasts of premium materials and intriguing geometric details...
11 / 12
2024
Symington Laneway Suite by Lanescape Architecture + Construction
The Symington Laneway Suite is a shining example of how clever planning can add lasting value to a property and provide long-term housing flexibility...
11 / 08
2024
Frame House by Worrell Yeung
On Long Island's East End, A New Residence Frames Views of Gardiners Bay. Imbued with geometric rigor, Frame House by Worrell Yeung offers a new take on Hamptons living...
11 / 06
2024
The Frame by Paradigm GmbH | A Modern Oasis in Amman
Nestled amidst the vibrant tapestry of Amman, Jordan, the Frame Residence stands as a testament to contemporary architectural elegance...
11 / 06
2024
House with Seven Floors by Malý Chmel | Vertical Cave of Light
The overarching concept of the house is inspired by the idea of a vertical cave of light. This approach divides the interior into various levels, each offering unique lighting conditions, views, and degrees of privacy...
11 / 05
2024
M3R by _naturehumaine | A Unique Blend of Rustic and Modern Architecture
This timeless residence with rustic materials is part of the vernacular architecture of the Estrie region while deploying a contemporary architectural language...
11 / 04
2024
Earth House by Sandbox Studio
As a secluded, single-storey residence that embraces its natural surroundings, Earth House balances a contemporary presence with an environmental consciousness...
10 / 30
2024
douBLe House by Alva Roy
Designed by Alva Roy, douBLe House gracefully fulfills the clients' wish for seclusion and privacy while maintaining ample access to light and various interior levels...
10 / 29
2024
Villa Sidonius by Stempel & Tesar architekti
Villa Sidonius is an architectural and technological experiment resembling a steel footbridge placed on a steep slope, where it has been turned to face the best northern views and southern sun...
