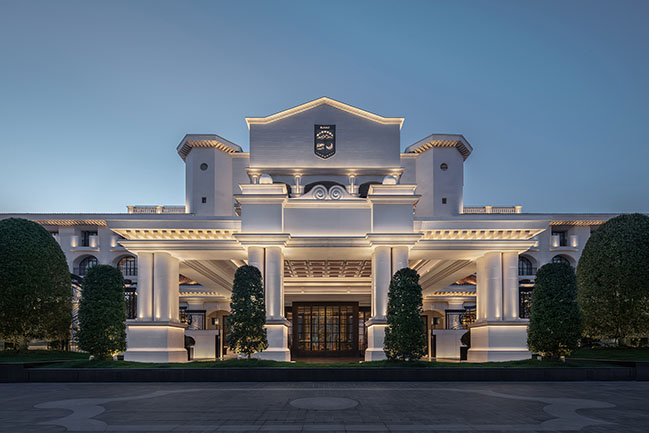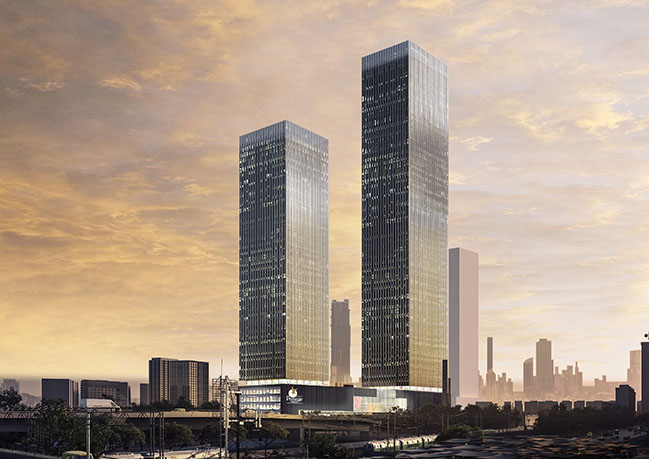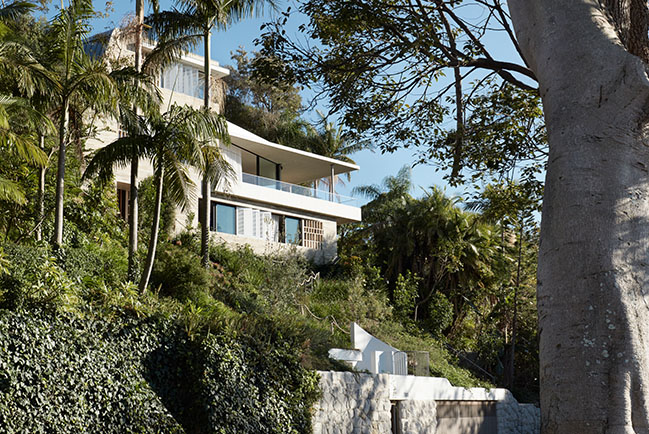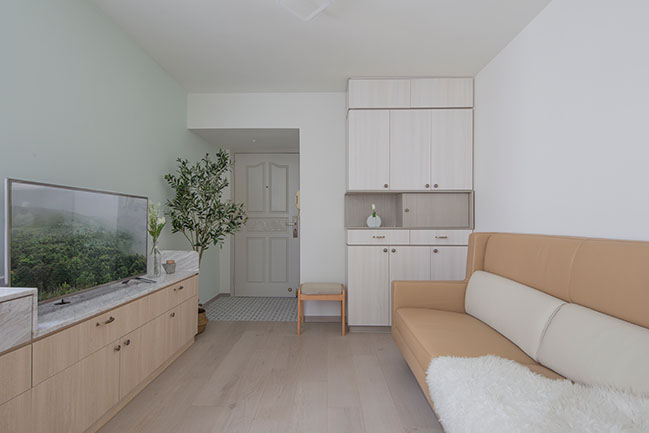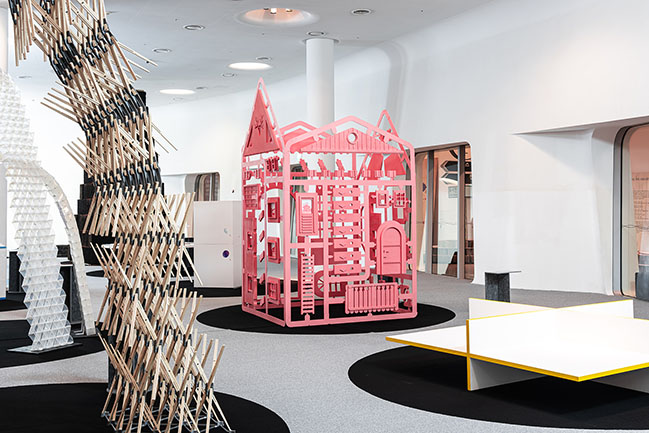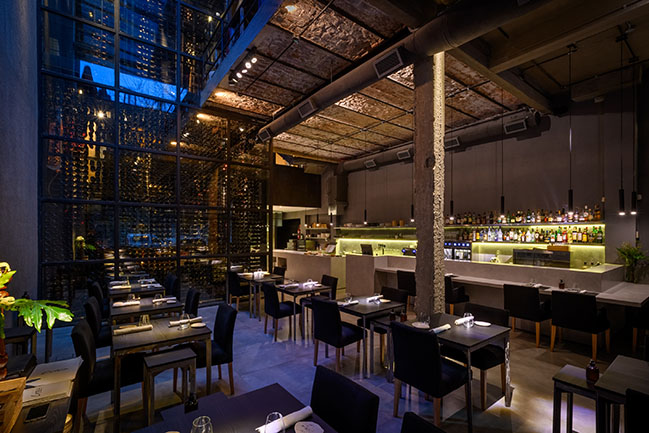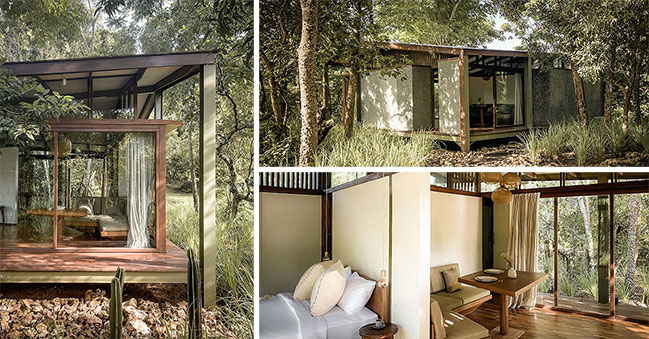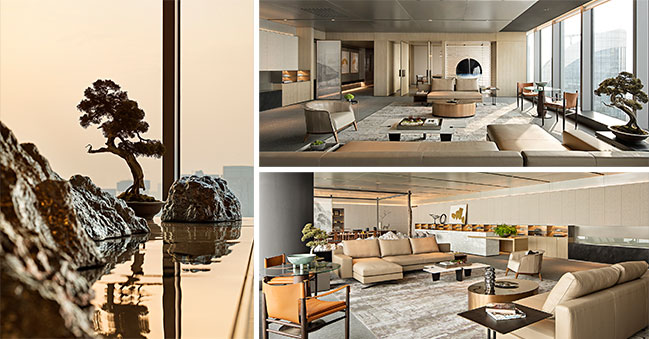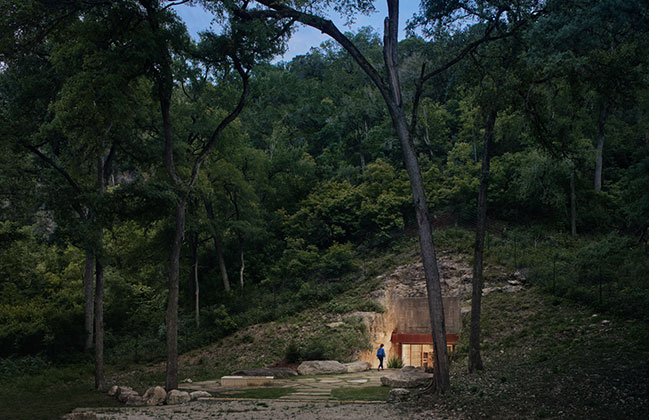09 / 22
2021
Suning Zhongshan Golf Resort, Nanjing by CCD / Cheng Chung Design (HK)
Located at the foot of the picturesque Purple Mountain, Suning Zhongshan Golf Resort is surrounded by beautiful landscapes, including the 600-meter-long Shixiang Road in Ming Xiaoling Mausoleum and a 460-year-old ginkgo tree...
09 / 21
2021
OMA / Iyad Alsaka's Prestige Liberty Towers Mumbai breaks ground
Construction has begun on OMA's Prestige Liberty Towers mixed-used complex in Mumbai. The project is OMA's first in India and is commissioned by the Bangalore-based Prestige Group...
09 / 21
2021
Sandcastle by Luigi Rosselli Architects
Located at the crest of a steep sand embankment, Sandcastle is built on a block many considered too difficult to build on; a forty-five-degree slope that presented a climb to reach the house even a mountain goat would find challenging...
09 / 21
2021
Floral Aged House by Sim-Plex Design Studio
The owner of this project is an old couple who has no children. They hope to use their new home as a long term habitation place for their retirement...
09 / 21
2021
Fabricating Swissness by Architecture Office debuts at the 2021 Seoul Biennale of Architecture and Urbanism
Fabricating Swissness is a multimedia installation designed by Architecture Office which will be exhibited at the 2021 Seoul Biennale of Architecture and Urbanism...
09 / 20
2021
CRIZIA: Oyster restaurant in Buenos Aires by además arquitectura + anotherofda
Working on a haute cuisine gastronomic project was a challenge and a learning experience. The initial requirement of the client was austerity. The architectural project should not be imposed over the gastronomic proposal...
09 / 20
2021
Tetra Pod by Stilt Studios
Stilt Studios completes first Tetra Pod studio and offers construction drawings for worldwide build...
09 / 20
2021
Bodi Center in Hangzhou by Nature Times Art Design Co., Ltd.
Located at the 32nd floor of the highest building in Hangzhou, Bodi Center was given distinctive features at the beginning of design...
09 / 17
2021
Hill Country Wine Cave by Clayton Korte
Located at the eastern edge of the Texas Hill Country, this private wine cave serves as a destination along a secluded bend of the Blanco River...
