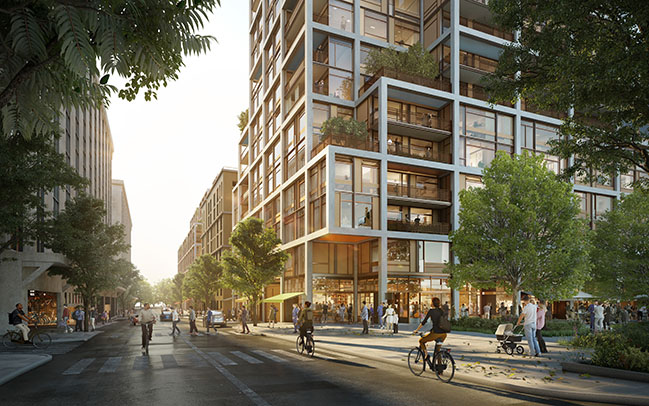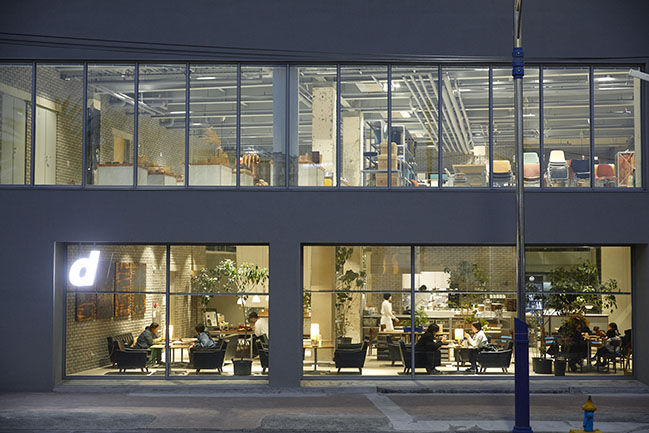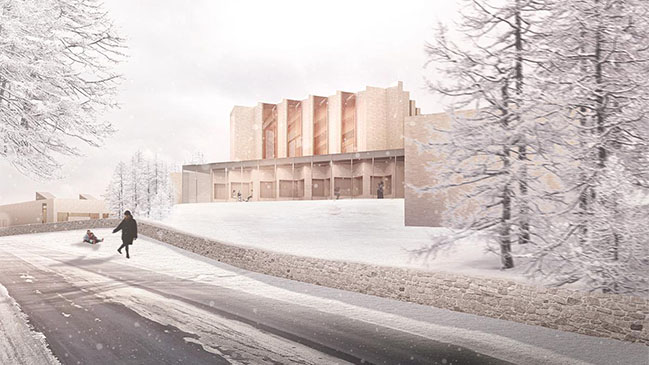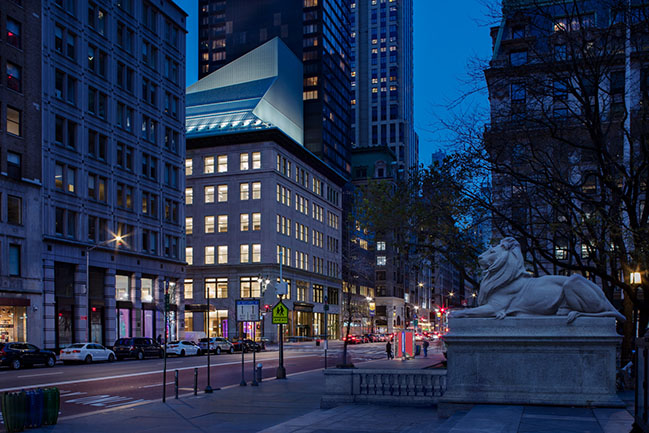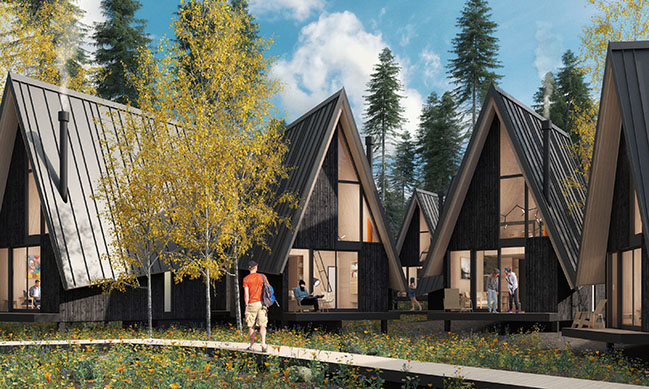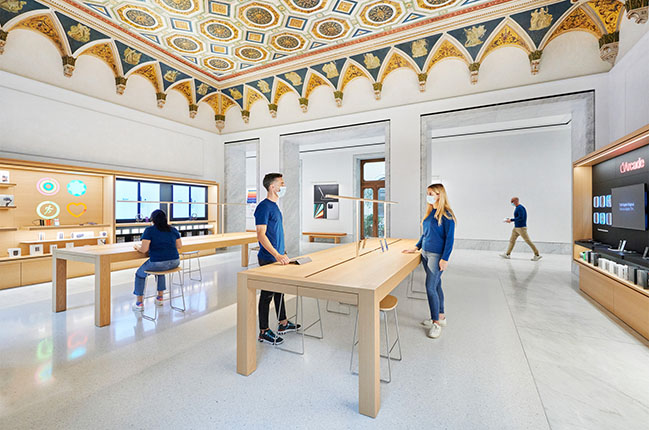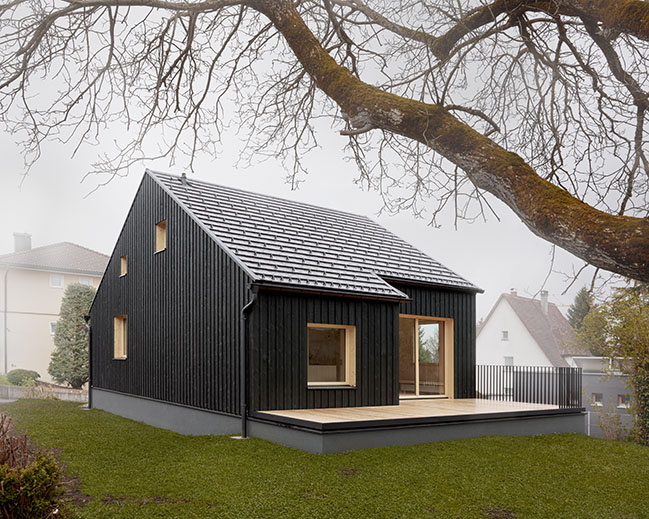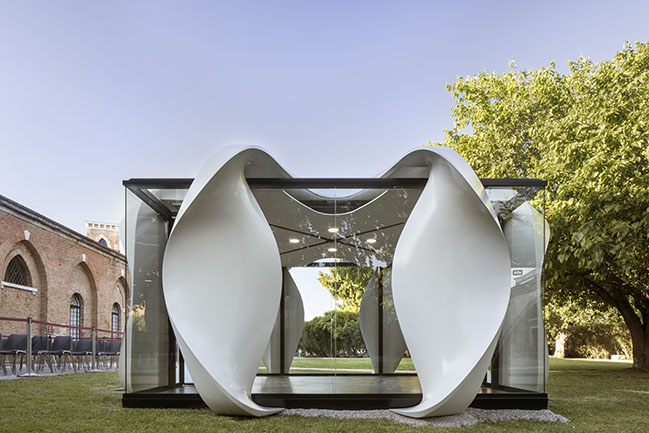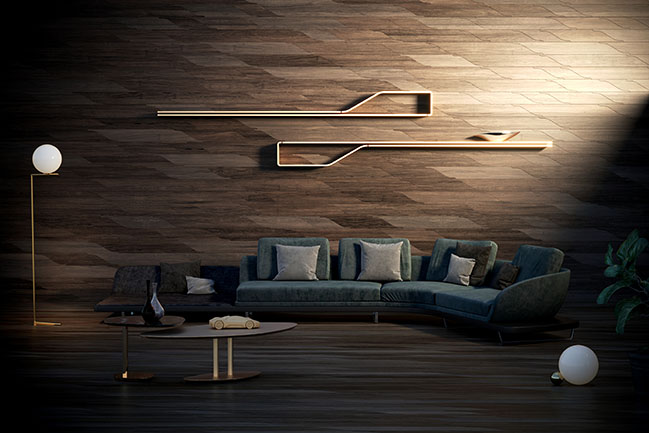06 / 02
2021
Power Station in Dogpatch by Foster + Partners breaks ground
Power Station, an extension of the Dogpatch neighborhood that will create thousands of new homes for San Francisco...
06 / 01
2021
D&Department Jeju by Arario by Jo Nagasaka / Schemata Architects
D&DEPARTMENT JEJU by ARARIO is the largest of the D&DEPARTMENT projects, and it includes the restaurant, store, gallery, d room used as a new accommodation facility...
06 / 01
2021
Højvangen Church by Henning Larsen
Højvangen Church, the first church to be built in Skanderborg Parish in over 500 years, will be a new public gathering point in the growing residential area of Højvangen in Skanderborg, Denmark...
06 / 01
2021
Stavros Niarchos Foundation Library by Mecanoo and Beyer Blinder Belle Architects
Mecanoo and Beyer Blinder Belle revitalize New York's largest circulating branch, the Stravros Niarchos Foundation Library...
05 / 31
2021
A-Frame Club by Skylab Architecture
The A-Frame Club is a new hotel brand, both modern and nostalgic, that takes design cues from 1970s American ski culture and the iconic A-frame cabins of that era...
05 / 31
2021
Apple Via Del Corso by Foster + Partners Opened
The design is the result of a close collaboration between Apple's design teams and the integrated engineering and design team at Foster + Partners...
05 / 27
2021
House mad of Spruce by MWArchitekten
The house made of spruce is a renovation with a partial replacement building. The original house was built in two stages...
05 / 27
2021
High-performing Urban Ecologies by Zaha Hadid Architects
The High-performing Urban Ecologies installation by Zaha Hadid Architects responds to the Resilient Communities theme of this year's Italian Pavilion curated by Alessandro Melis for the Venice Architecture Biennale 2021...
05 / 27
2021
Miraggio by Pininfarina
Pininfarina and Corà present Miraggio, a new wooden floor collection that integrates technology, nature and well-being...
