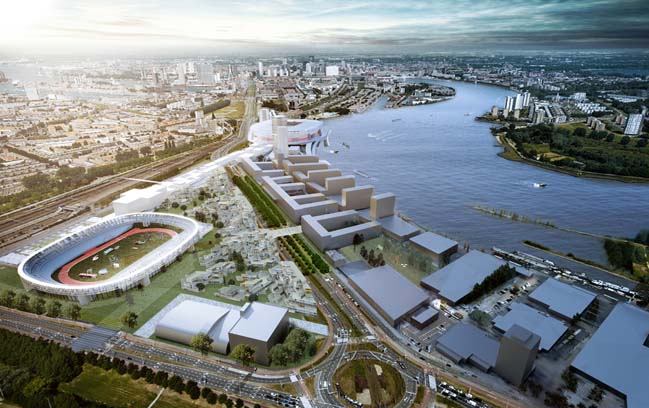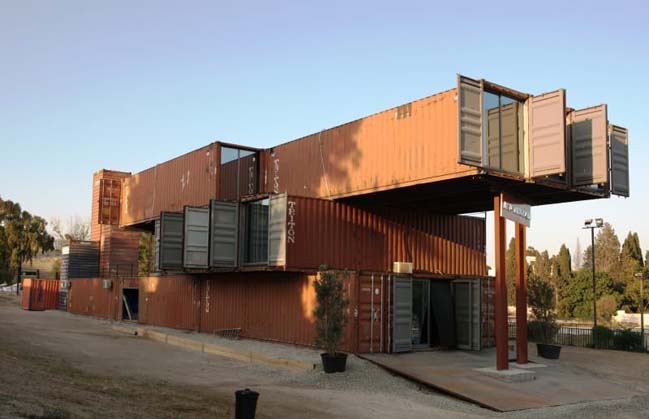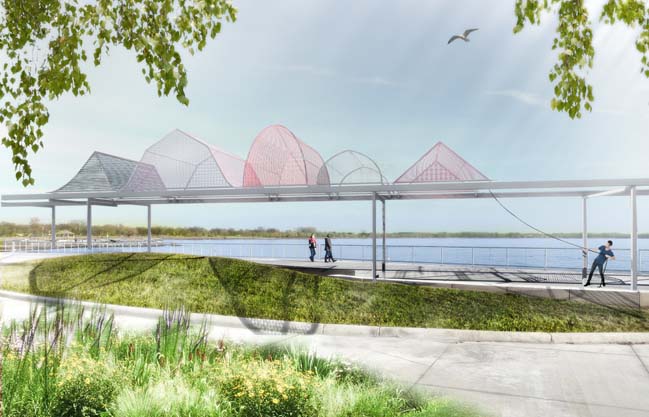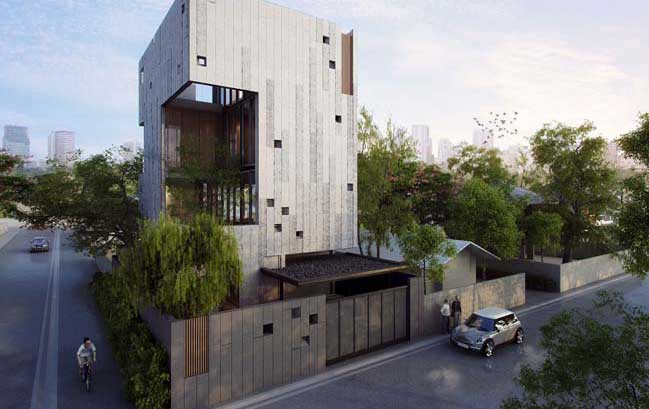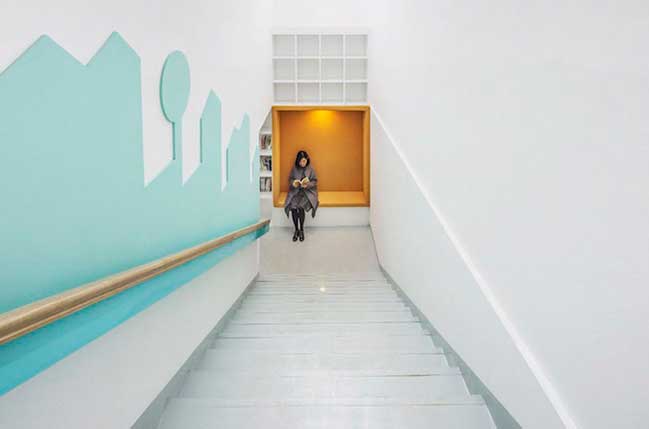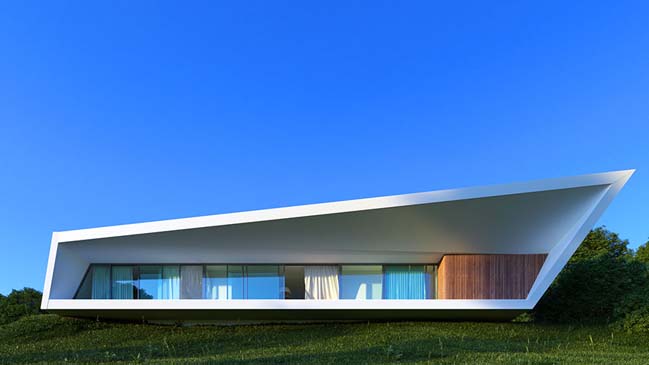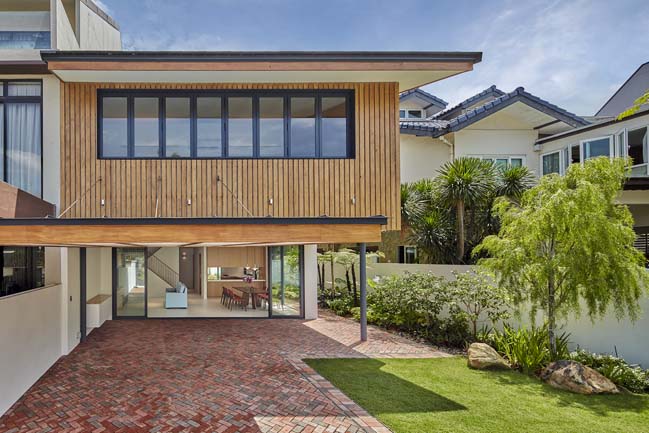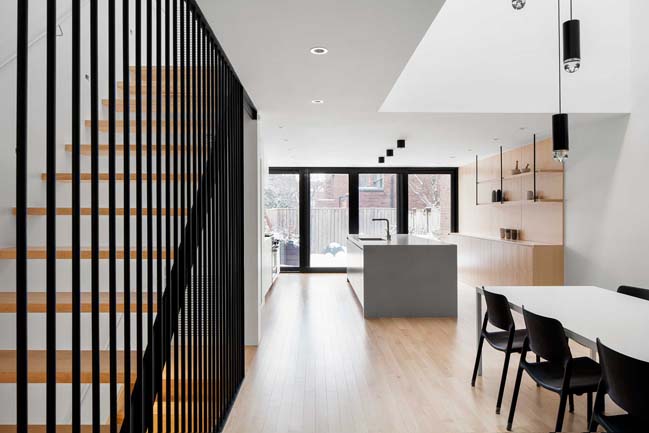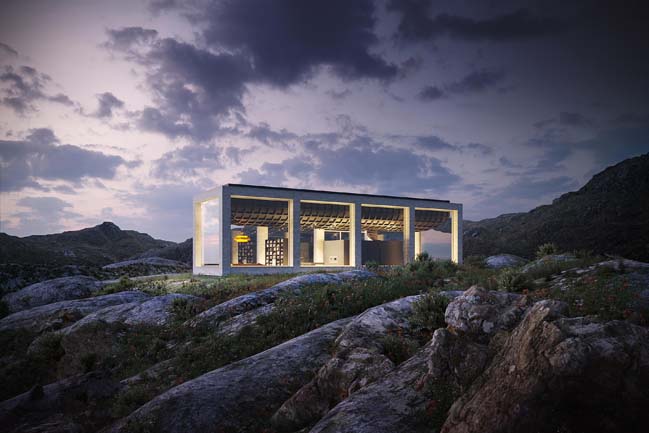05 / 13
2017
Feyenoord City by OMA
The OMA's Feyenoord City concept masterplan has been approved by the city council of Rotterdam on May 11,2017
05 / 11
2017
Temporary museum using container in Tunisia by Architects In Rome
Le Musée Itinerant is a temporary museum in Tunisia that was formed from shipping container modules to create a new public, commercial and temporary spaces
05 / 10
2017
The Geneva Skyline by Studio Sibilasoon
The Studio Sibilasoon designed the Geneva Skyline project that brings a comprehensive vision to the Geneva lakefront
05 / 09
2017
Aperture House by Stu/D/O Architects
Aperture House is a 4 story tall rectangular modern house that frames its surrounding natures and embrace the natural world within its serene envelope
05 / 09
2017
Dajiaoting Community Center by MAT Office
Located in Dajiaoting Community, Beijing. The Big Family Community Center by MAT Office to create a public space for the residents’ communication through the transformation
05 / 09
2017
Home White Line by nravil architects
This project was designed by nravil architects to design a white dream villa located in a landscape of unique beauty in Kazakhstan
05 / 08
2017
House at Sembawang by Atelier M+A
This luxury modern villa was designed by Atelier M+A to response to the tropical climate in Singapore
05 / 08
2017
Somerville Residence by _naturehumaine
This project is an old row house that was renovated by _naturehumaine for a couple with two children in Montreal
05 / 04
2017
Infinity House by Vladimir Konovalov
Infinity House is a simple monolithic concrete house rises above the rocks in Northern Norway that the house was designed for a specific purpose
