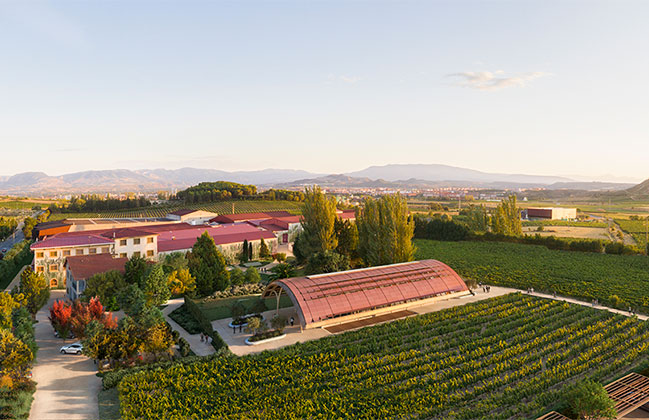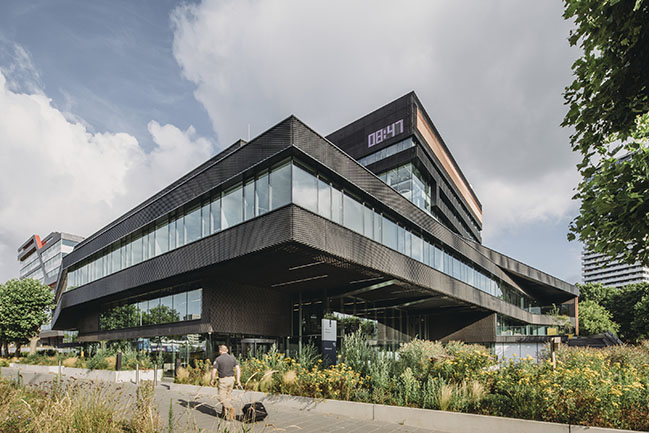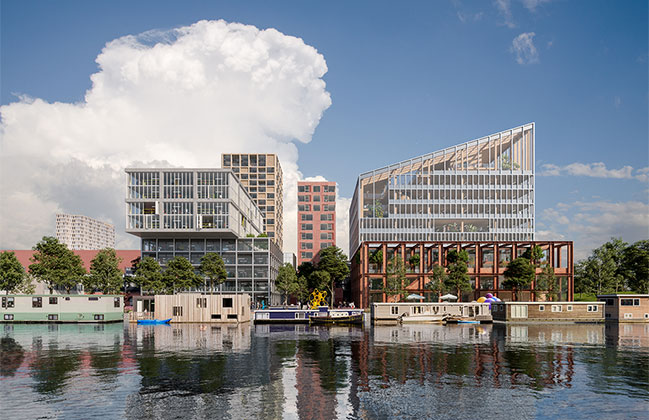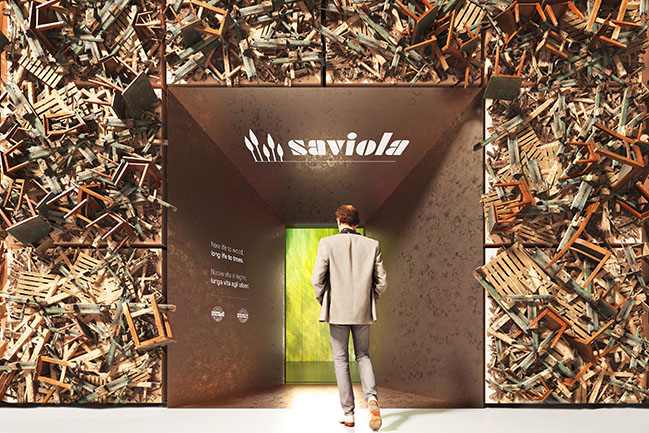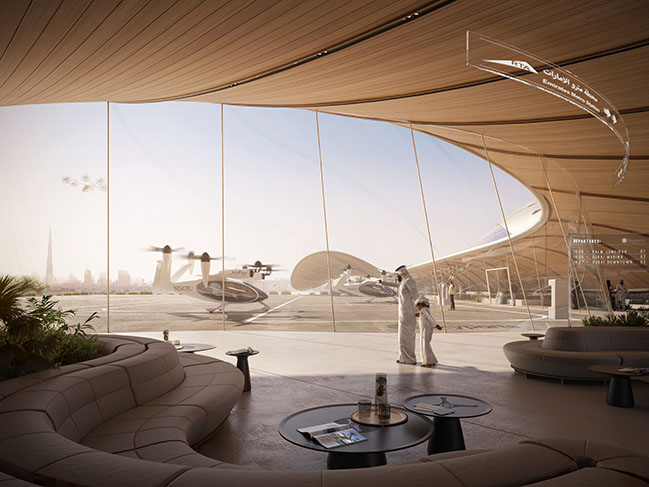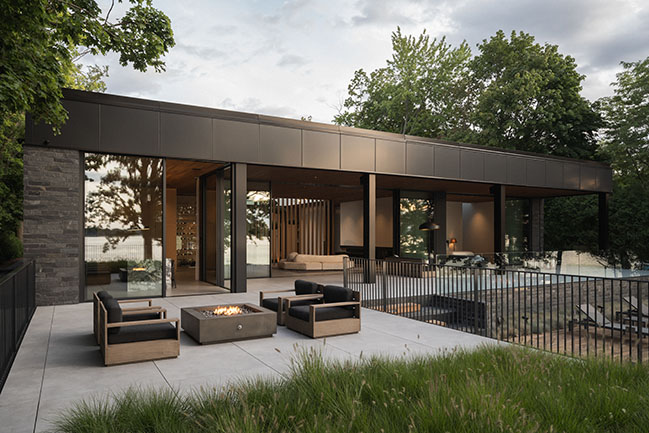04 / 24
2023
International Architecture Practice, 10 Design (part of Egis Group) is pleased to announce the completion of Jinwan Huafa International Business Center, an iconic landmark as well as growth engine of the Jinwan District in the coastal city of Zhuhai, China...
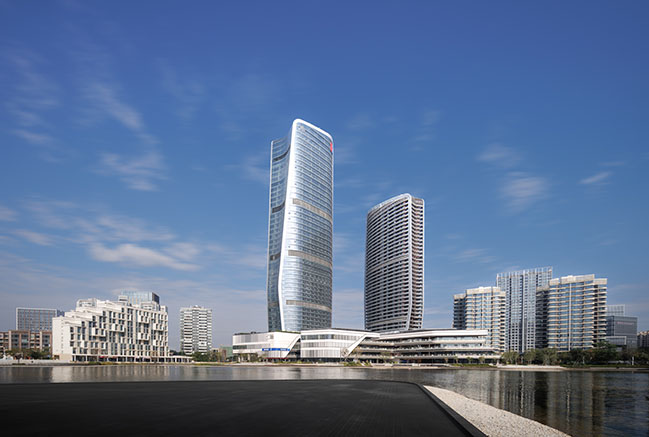
> MixC Sungang by 10 Design | Redefining Retail-Gastronomic Experience
> 10 Design completes Haisco Plaza - A Green Community Centre in Chengdu's New High-Tech Zone
From the architect: Located on a prime waterfront site in Zhuhai, China, the 172,033 sq m International Business Centre (IBC) is a mixed-use complex comprising hotel, office, serviced apartment and retail spaces.
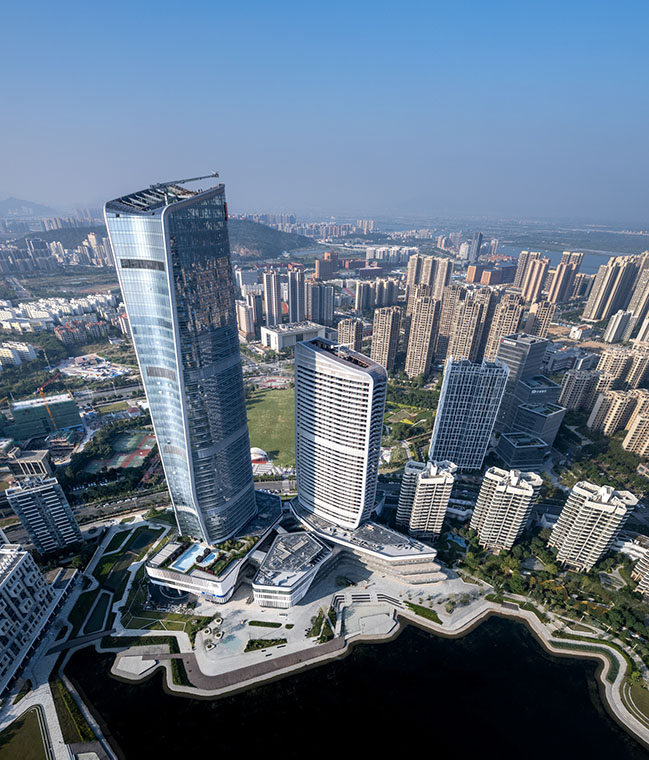
The project sits within a wider 3.8 sq km masterplan of the new Jinwan Aviation City which offers a mix of residential, cultural, civic, commercial, and retail facilities surrounding a new lake at the centre of the site.
IBC is the third project that 10 Design has created for Huafa Group in the district, which will become a catalyst of growth and focal point for the entire district. The other two developments include the Industrial Services Centre and Jinwan Mall which sits across the Jinsha Lake.
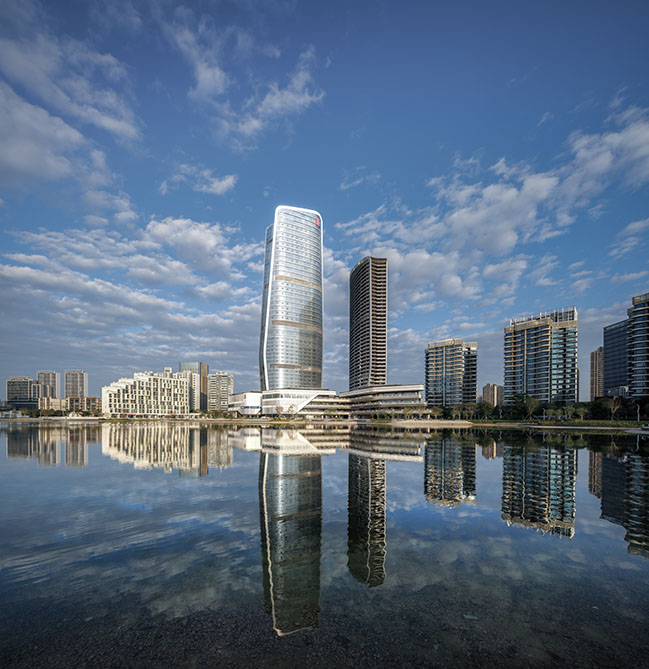
The design of the IBC is inspired by the district’s history as an aviation site since the 1940s. Derived from aerodynamic shapes, the elegant twin towers resemble a pair of aircraft wings. The towers are both symmetrical about a vertical axis with the soft elliptical form at each end to create an elegant profile against the sky. IBC’s iconic design creates a new landmark for the district while allowing for an efficient planning envelope with regular floor plans conducive to office, hotel and apartment functions.
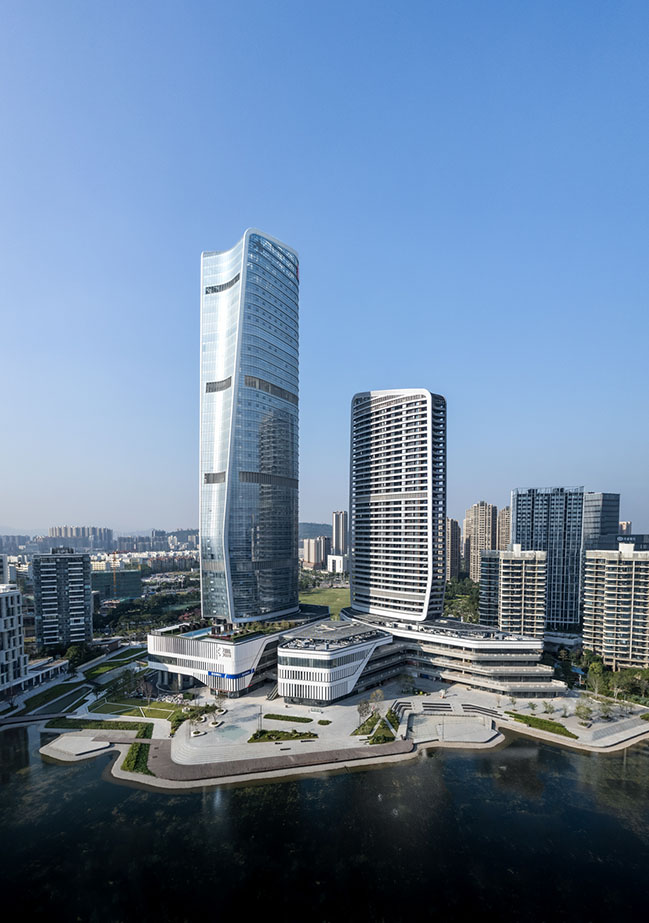
Located at the northern edge of the central lake, the two towers are oriented to maximize views toward the waterfront and the public park on either side. The towers, standing in strong dialogue with each other, complement to the district's notable north-south axis, framing views through the centre of the site. The glass curtain wall of the main tower captures the dynamic hues of the sunlight throughout the day and activates the entire area with integrated LED lighting after dark. Standing in juxtaposition to the main tower, the serviced apartment tower is expressed with aluminum accent frames which outline the building silhouette while serving as passive shading devices for the apartment units.
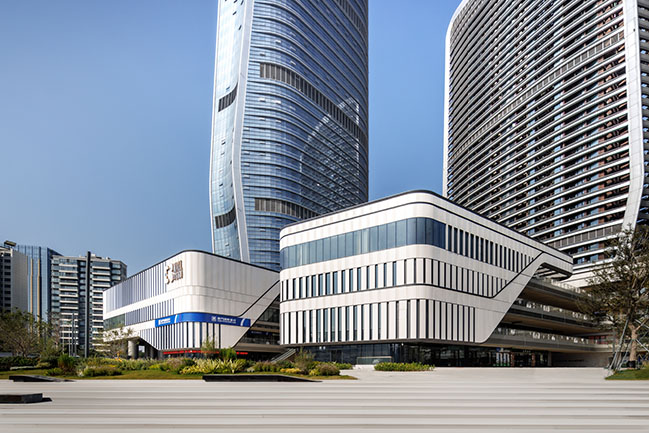
The shared podium is a series of carved volumes, which defines the external pedestrian retail streets from the north arrival plaza through to the lakefront in the south. A flowing, open-edge balcony circulation provides multiple spectacular vantage points for visitors and offers opportunities for al fresco dining. These semi-open spaces encourage users to interact and connect with the public green space along the waterfront. The main entrance of the Marriott Hotel is also strategically located along the southern edge of the podium to allow for a glimpse of the waterfront experience on arrival.
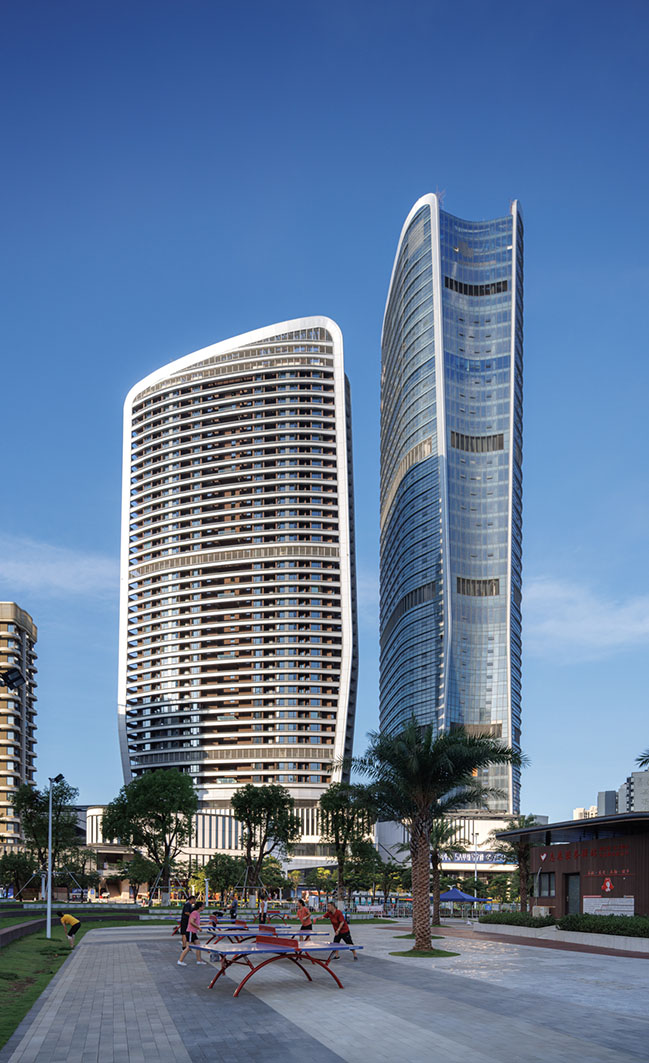
The IBC is a unified statement of the ongoing transition of the Jinwan Aviation City, creating a dynamic gateway for the area as well as an animated public space welcoming visitors from adjacent communities and beyond.
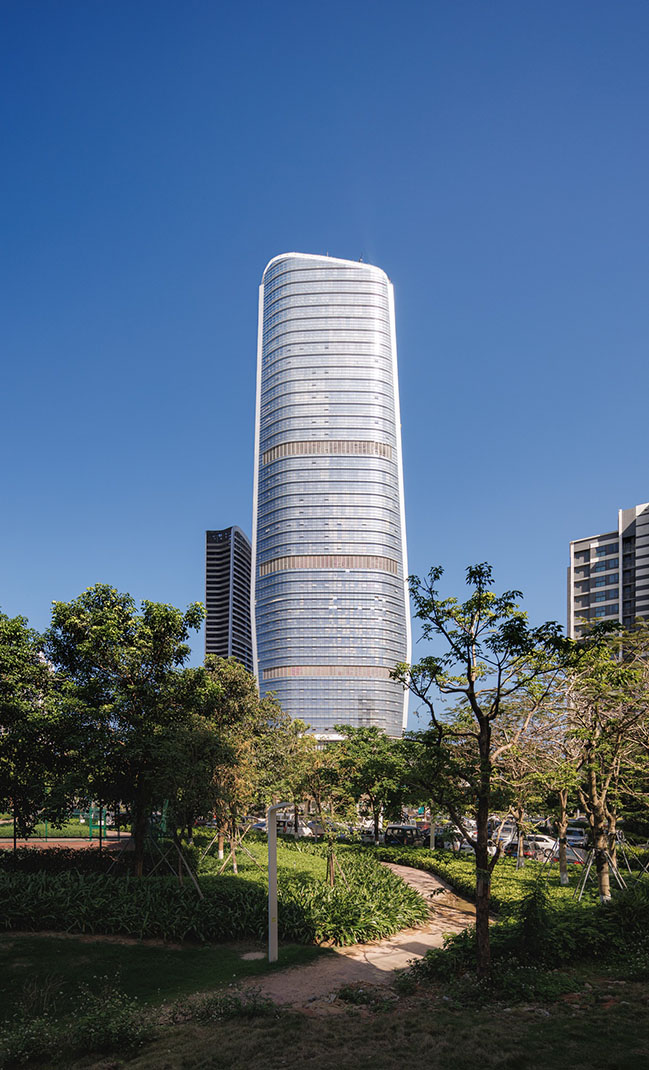
Architect: 10 Design
Client: Huafa Group
Location: Zhuhai, China
Year: 2022
Site area: 25,600 sqm
GFA: 172,033 sqm
Design Principal: Nick Cordingley
Project Leaders: Lukasz Wawrzenczyk, Edmond Lau
Architect Team: Calvin Kwan, Grant Wood, Trupti Nilange, Muzhen Huang, Christie Li, Ken Xu, Sonja Stoffels, Vincent Fung, Joyce Lo, Marco Bonucci, Rachel Xia, Milos Zivkovic
CGI: Jon Martin, Laura Simonsen, Yasser Salomon, Peter Alsterholm, Henry Han, Serhii Zvaholskyi, Francisco Barrera
Local Architect: Guangdong Architectural Design & Research Institute Co., Ltd
Structural Engineer: ;RBS Architectural Engineering Design Associates
Façade Engineer: Sanxin Façade
Photography: SeilaoJiong Photography
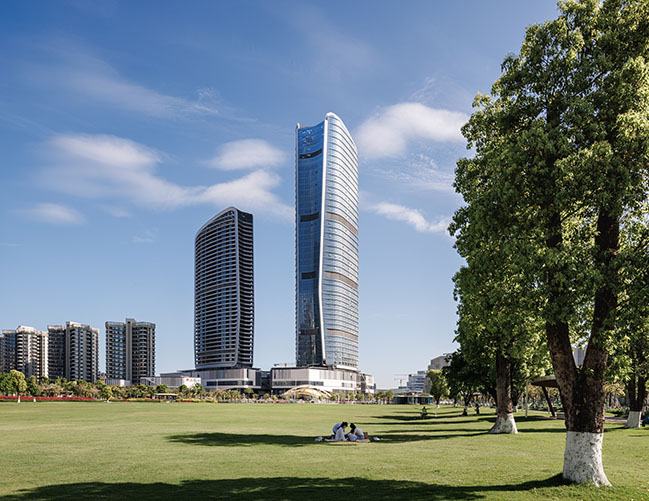
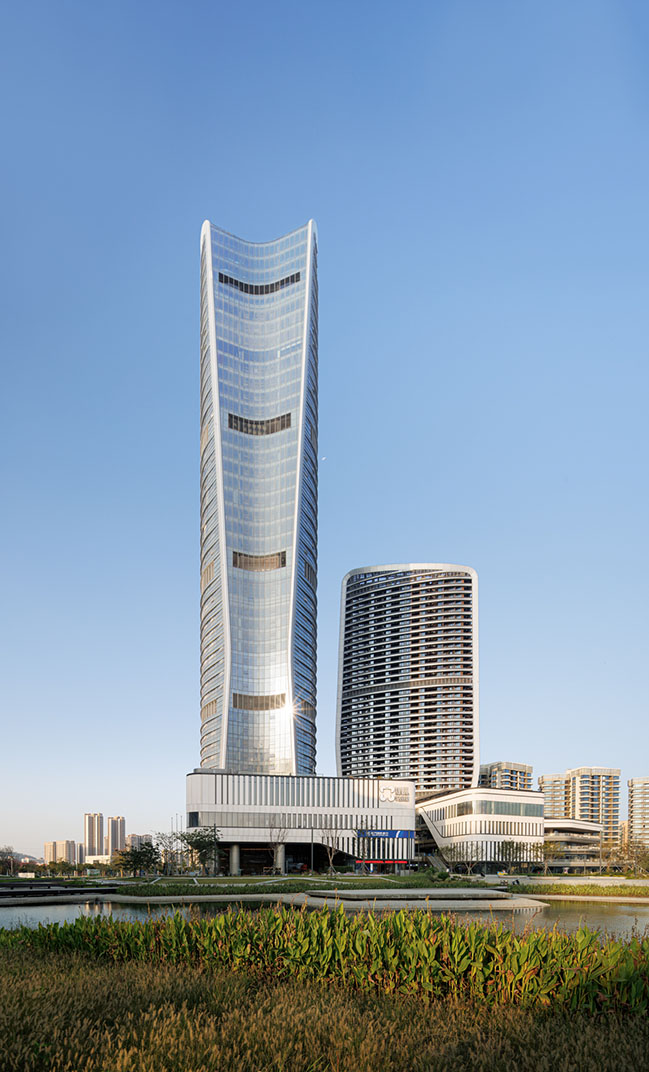
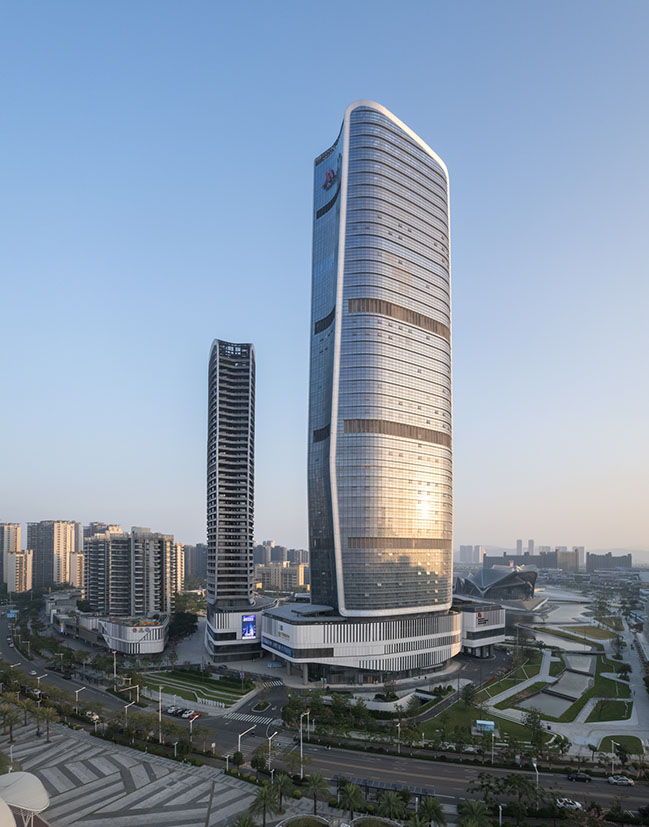
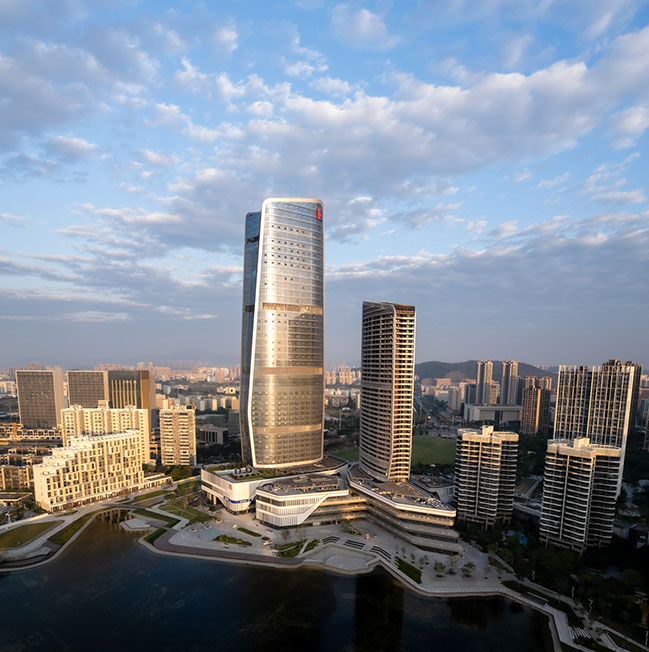

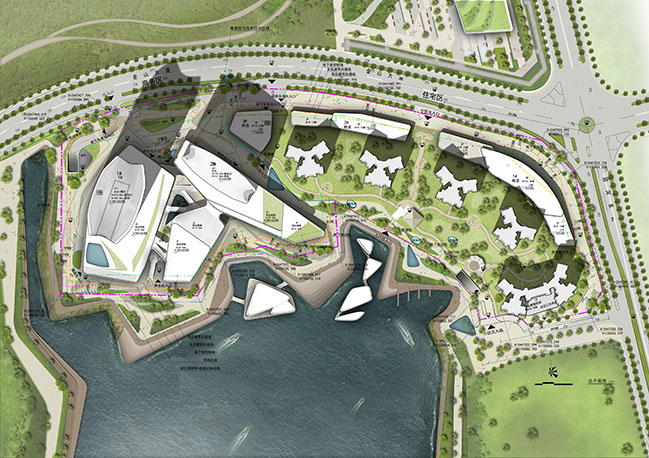
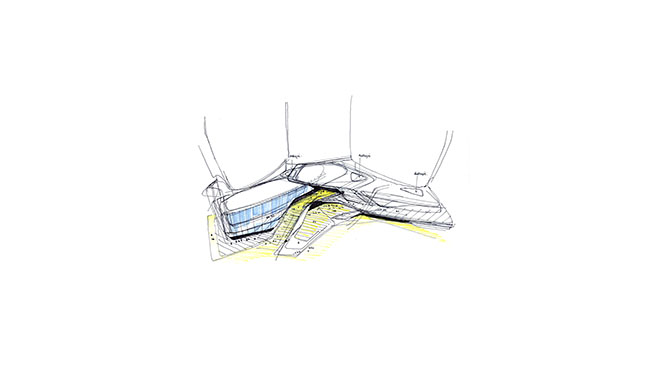
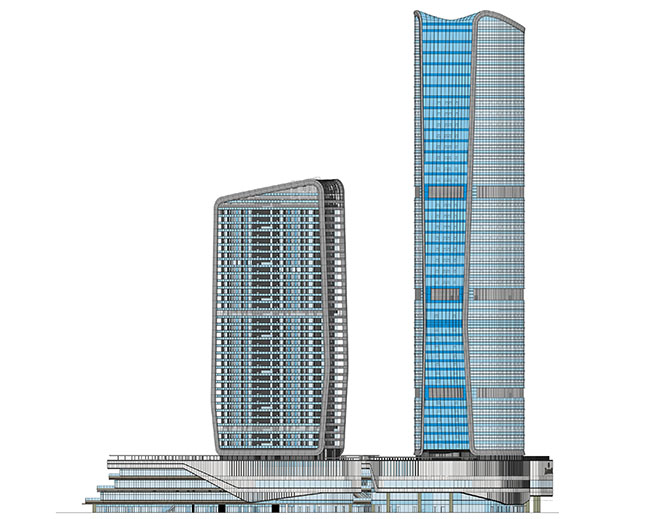
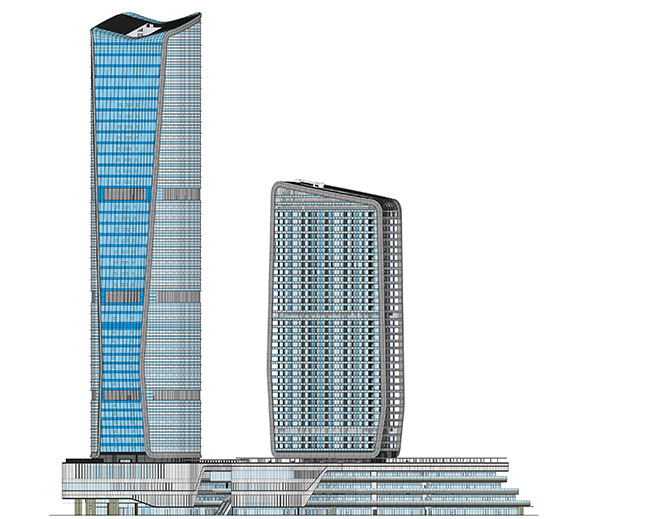
10 Design completes Jinwan Huafa International Business Centre
04 / 24 / 2023 10 Design (part of Egis Group) is pleased to announce the completion of Jinwan Huafa International Business Center, an iconic landmark as well as growth engine of the Jinwan District in the coastal city of Zhuhai, China...
You might also like:
Recommended post: The Slate Residence by Blouin Beauchamp Architectes

